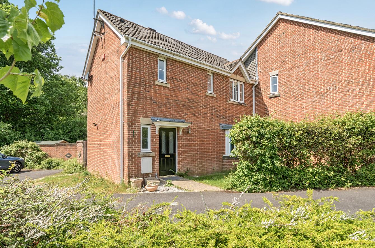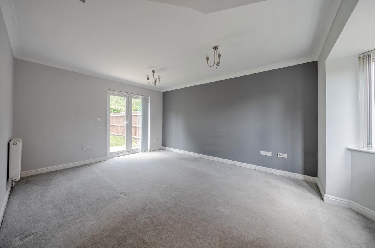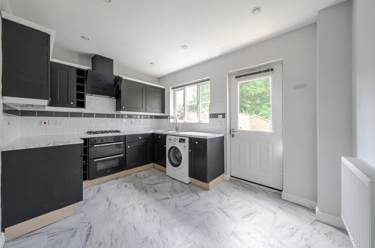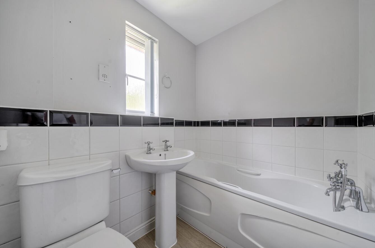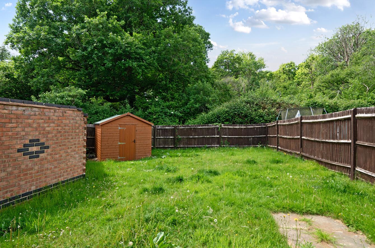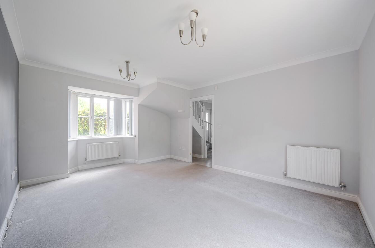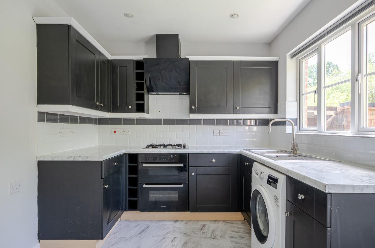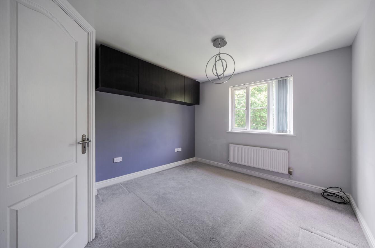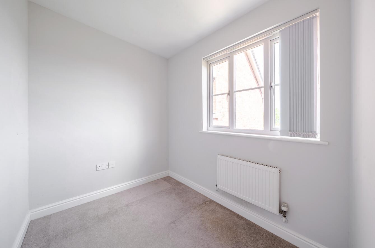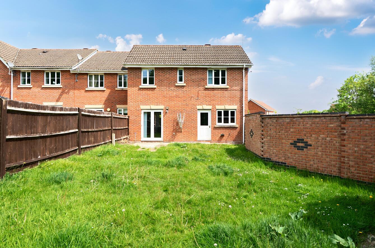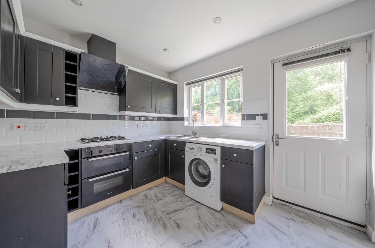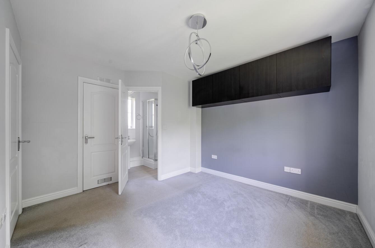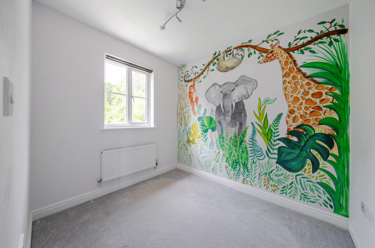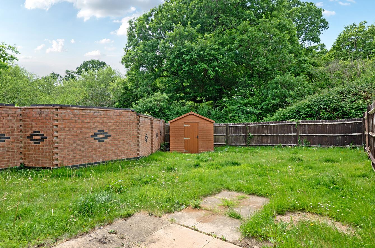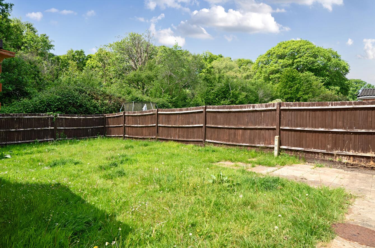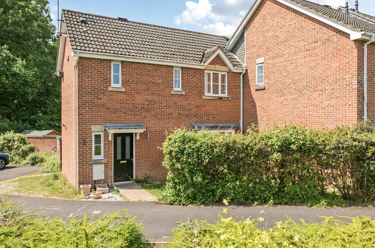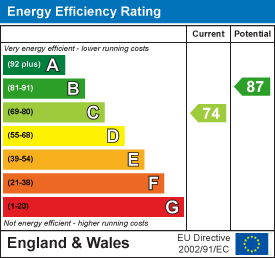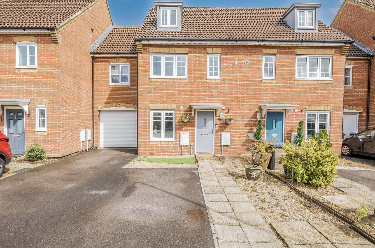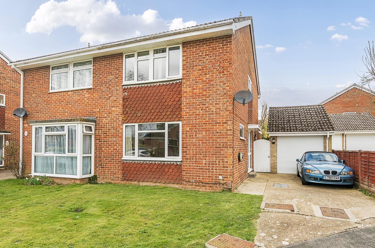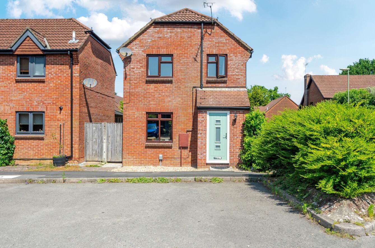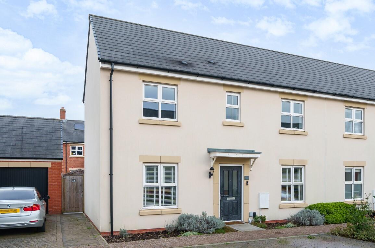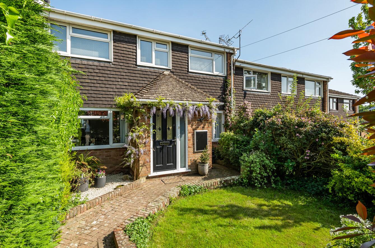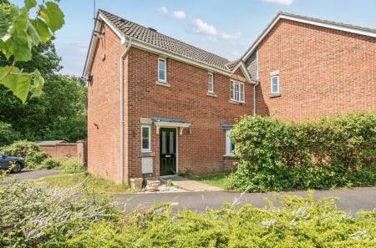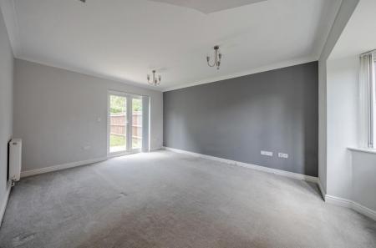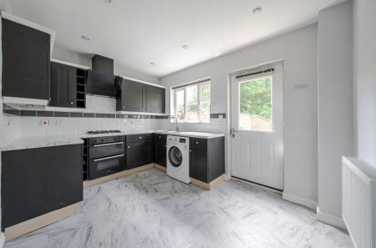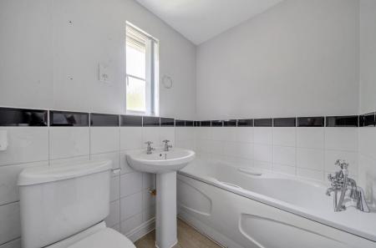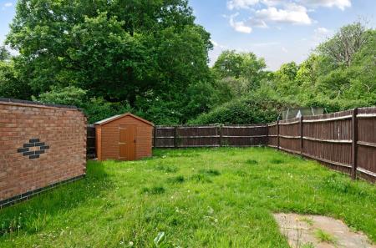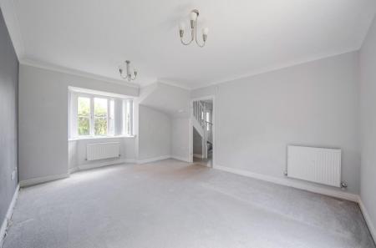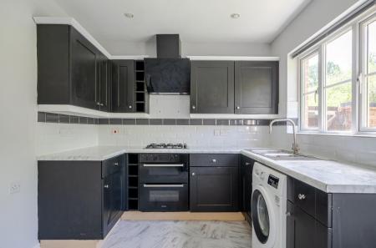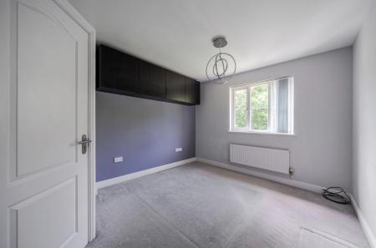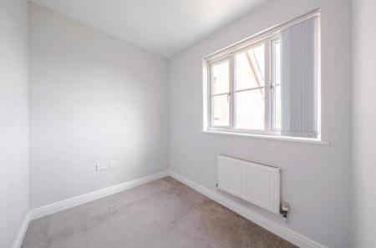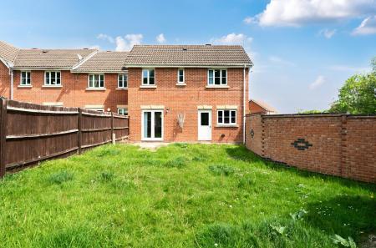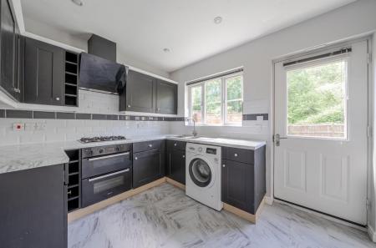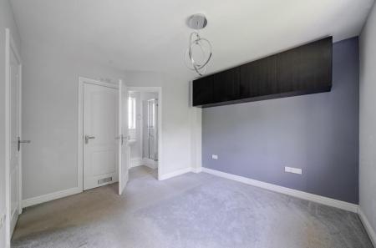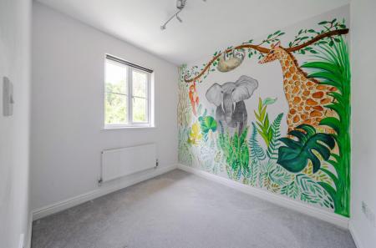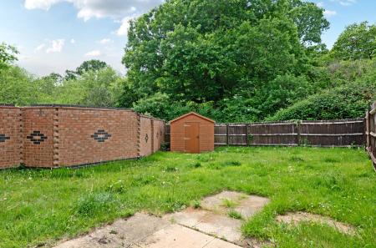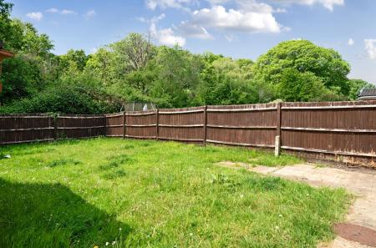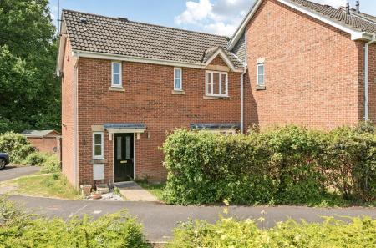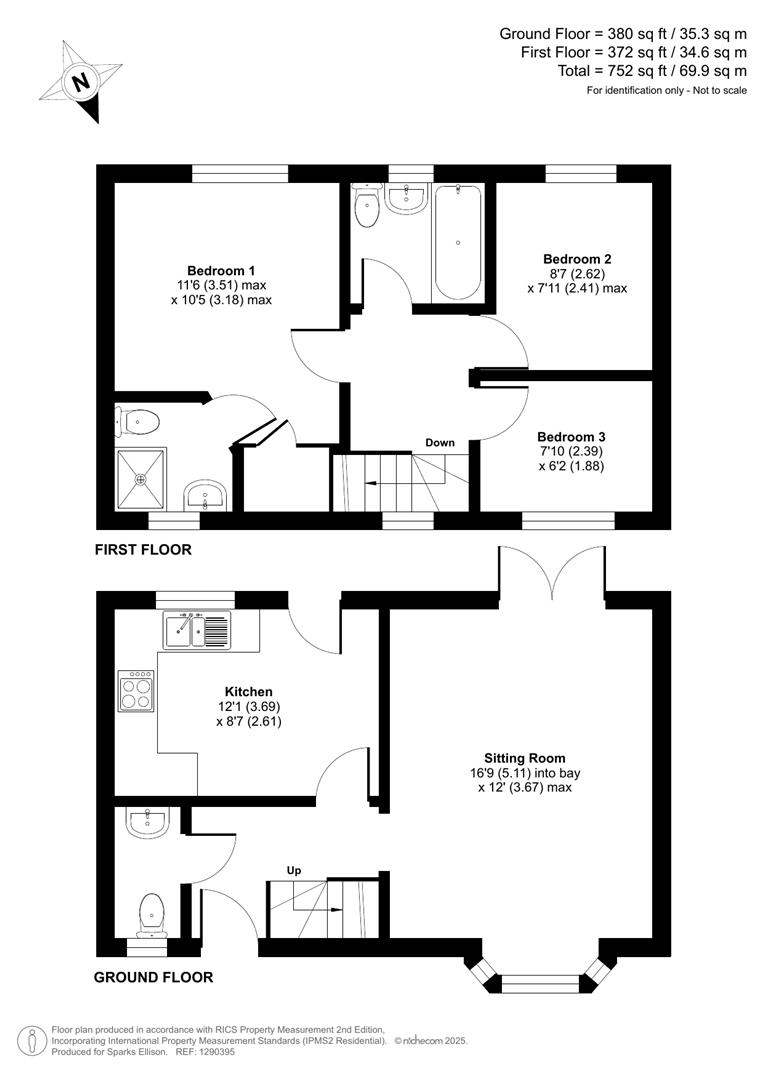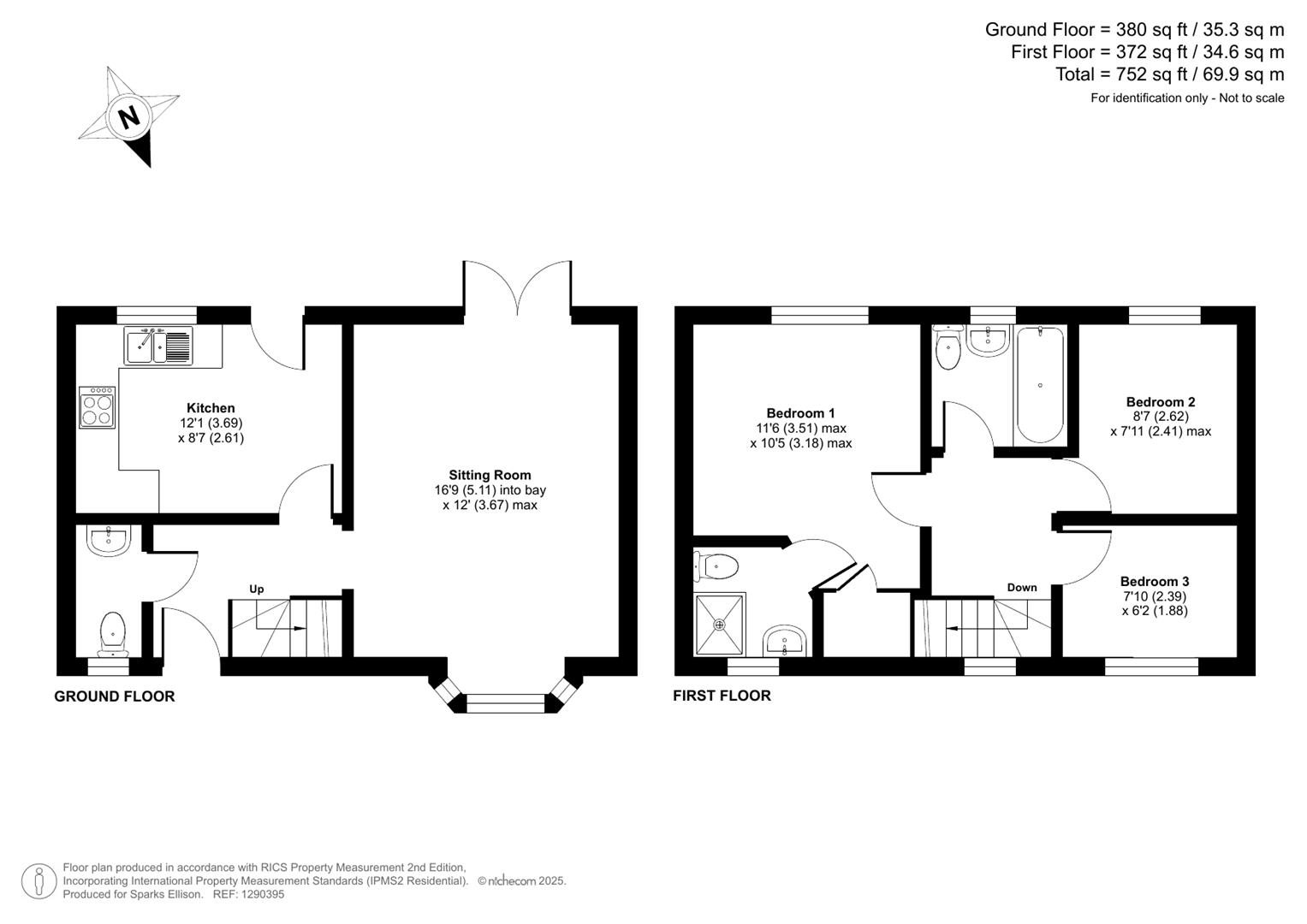- Three Bedrooms
- End Terrace
- Sitting Room Opening Onto Garden
- En Suite to Master Bedroom
- Cloakroom
- No Forward Chain
- South Westerly facing Garden
- Backing Onto Woodland
- Two Parking Spaces
- Thornden School Catchment
3 Bedroom End of Terrace House for sale in Chandler's Ford
A modern three bedroom end of terrace family home situated on the ever popular Knightwood Park development that benefits from a range of amenities including Tesco Local, health practices, public house, schooling, Kinightwood Leisure Centre and a variety of woodland walks. The property is offered for sale with no forward chain and sits within catchment for Knightwood and Thornden Schools. A particular feature of the property is the large rear garden that benefits from a pleasant south westerly facing aspect whilst also backing onto woodland.
Accommodation -
Ground Floor -
Entrance Hall: - Stairs to first floor.
Cloakroom: - Comprising wash hand basin, wc.
Kitchen: - 12'1" x 8'7" (3.69m x 2.61m) Built in double oven, built in gas hob, fitted extractor hood, space and plumbing for washing machine, space for fridge freezer.
Sitting Room: - 16'9" x 12' (5.11m x 3.67m)
First Floor -
Landing: - Access to oft space.
Bedroom 1: - 11'6" x 10'5" (3.51m x 3.18m) Large built in wardrobe, fitted wall cupboards.
En-Suite: - Comprising shower in cubicle, wash hand basin, wc.
Bedroom 2: - 8'7" x 7'11" (2.62m x 2.41m)
Bedroom 3: - 7'10" x 6'2" (2.39m x 1.88m)
Bathroom: - Comprising bath with mixer tap and shower attachment, wash hand basin, wc.
Outside -
Front: - Area laid to lawn, pathway to front door.
Rear Garden: - Measures approximately x x y benefitting from a pleasant south westerly aspect backing on to woodland and comprises paved patio area, area laid to lawn, garden shed, gate providing side access,
Parking: - There are two allocated parking spaces situated to the side/rear of the property.
Other Information -
Tenure: - Freehold
Approximate Age: - 2000
Approximate Area: - 752sqft/69.9sqm
Sellers Position: - No forward chain
Heating: - Gas central heating
Windows: - UPVC double glazed windows
Loft Space: - Fully boarded with ladder and light connected
Infant/Junior School: - Knightwood Primary School/St. Francis Primary School
Secondary School: - Thornden Secondary School
Council Tax: - Band D
Local Council: - Test Valley Borough Council - 01264 368000
Agents Note: - If you have an offer accepted on a property we will need to, by law, conduct Anti Money Laundering Checks. There is a charge of £50 + vat for these checks regardless of the number of buyers involved.
Property Ref: 6224678_33958993
Similar Properties
Bodycoats Road, Chandler's Ford
3 Bedroom Detached Bungalow | £350,000
1950's three bedroom detached bungalow conveniently situated within walking distance to the centre of Chandler's Ford, C...
Folland Close, North Baddesley, Southampton
3 Bedroom Semi-Detached House | Guide Price £350,000
Located in a quiet cul-de-sac within the village of North Baddesley, this stunning semi-detached townhouse offers a perf...
3 Bedroom Semi-Detached House | Offers in excess of £350,000
Nestled in Loughwood Close, Boyatt Wood, this wonderful semi-detached house offers three generously sized bedrooms and a...
Burley Close, Valley Park, Chandler's Ford
3 Bedroom Detached House | £360,000
A delightful three bedroom detached family home situated in a quiet cul-de-sac on the edge of Valley Park. The property...
3 Bedroom Semi-Detached House | £365,000
An attractive double fronted three bedroom semi detached home forming part of this small development situated on the out...
Claudius Close, Peverells Wood, Chandler's Ford
3 Bedroom Terraced House | £365,000
A well presented three bedroom house pleasantly situated in a cul-de-sac within the popular Peverells Wood area. Peverel...

Sparks Ellison (Chandler's Ford)
Chandler's Ford, Hampshire, SO53 2GJ
How much is your home worth?
Use our short form to request a valuation of your property.
Request a Valuation
