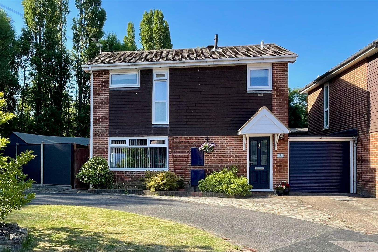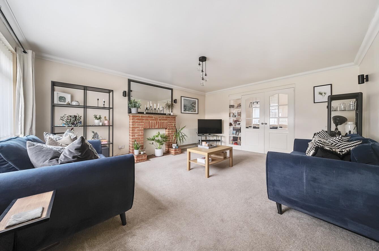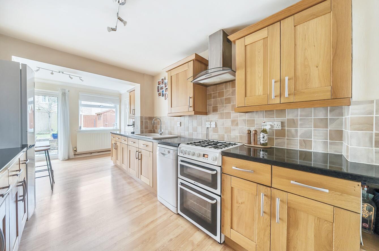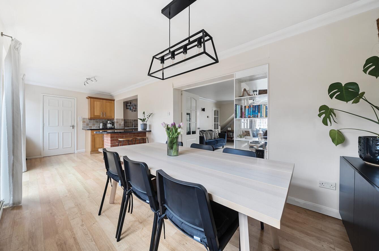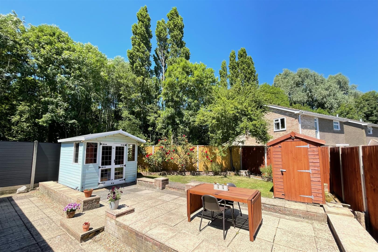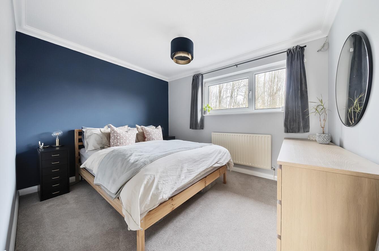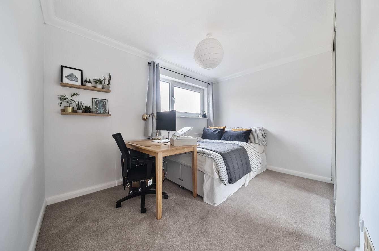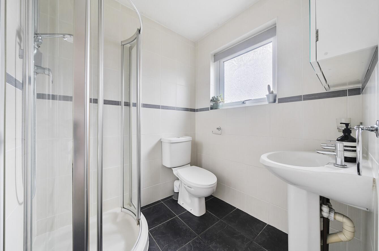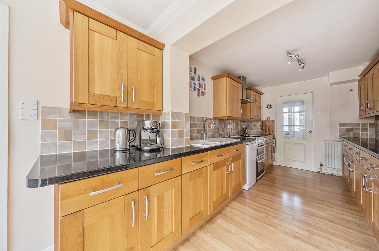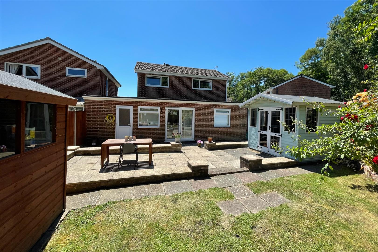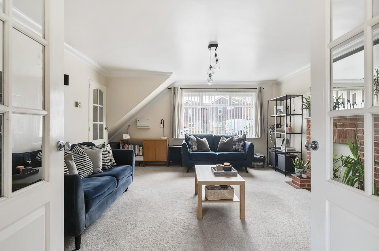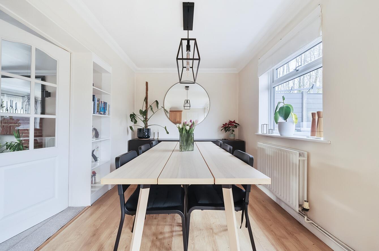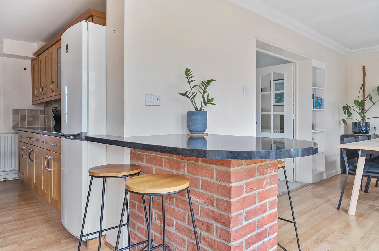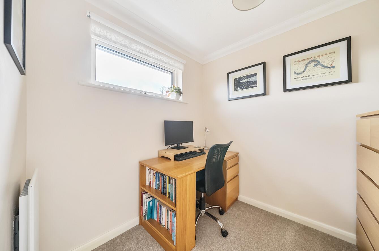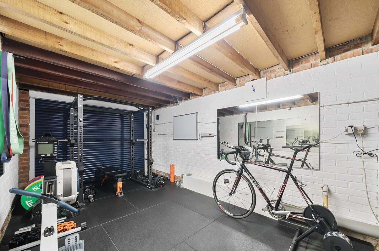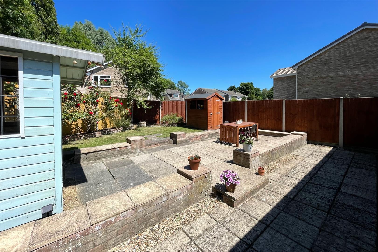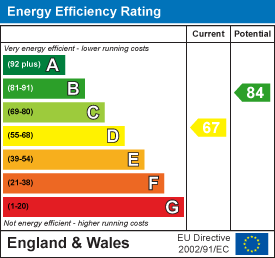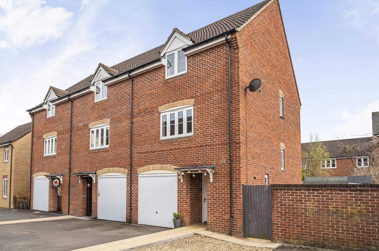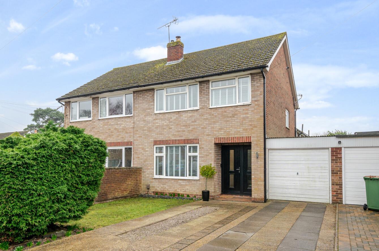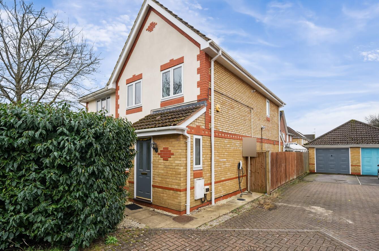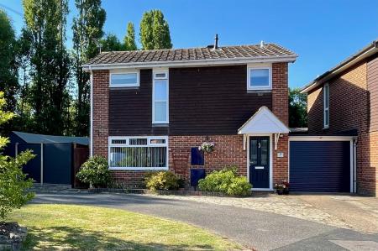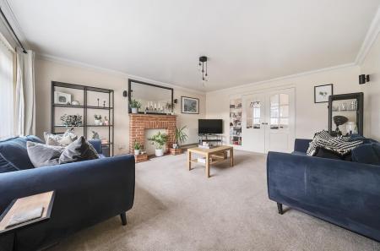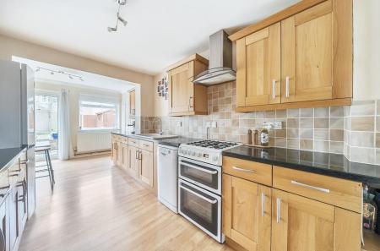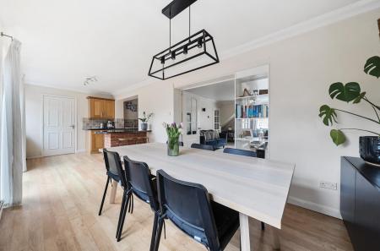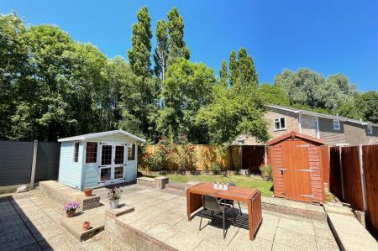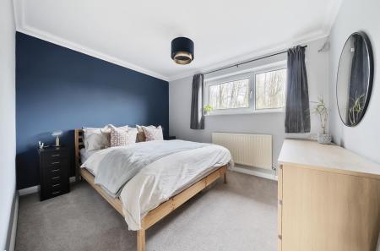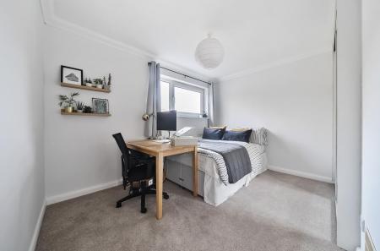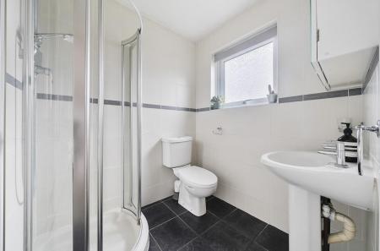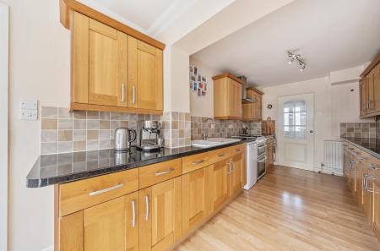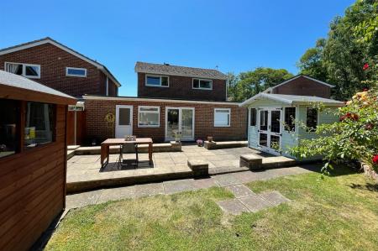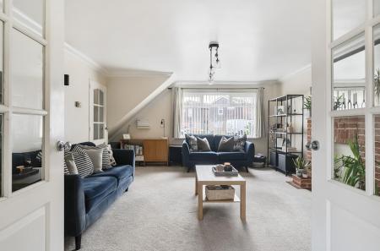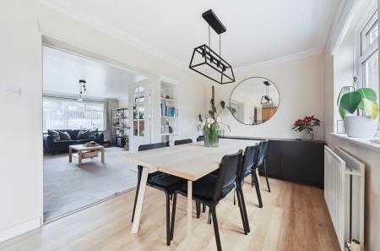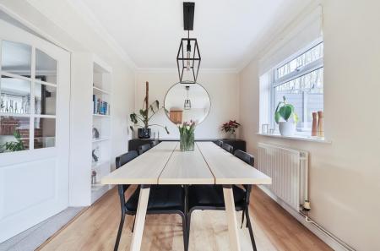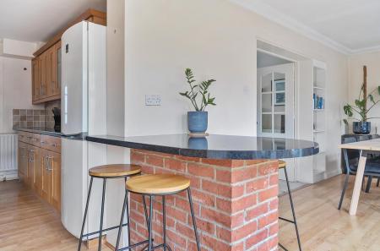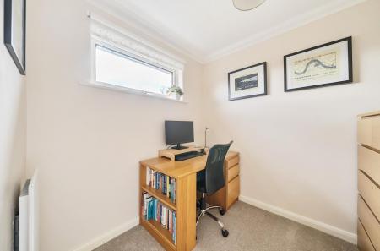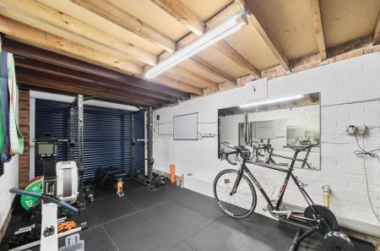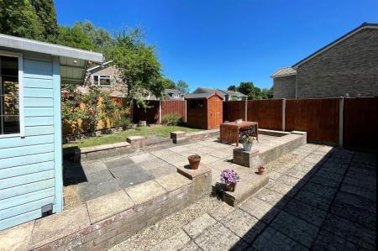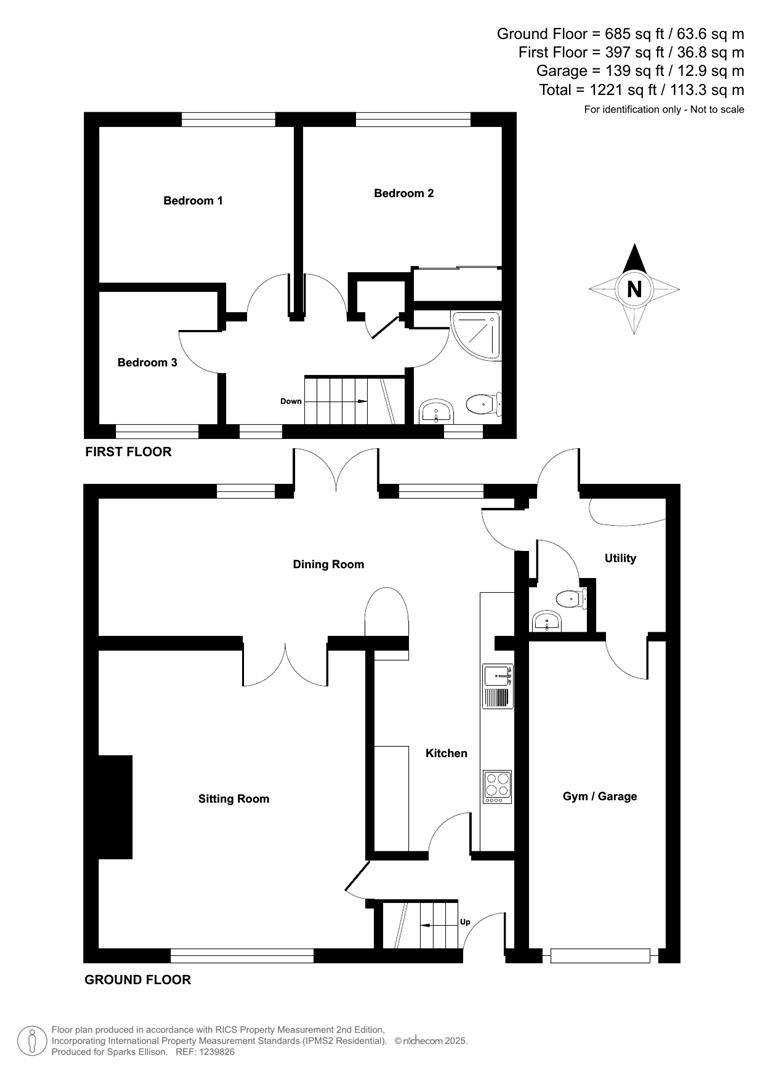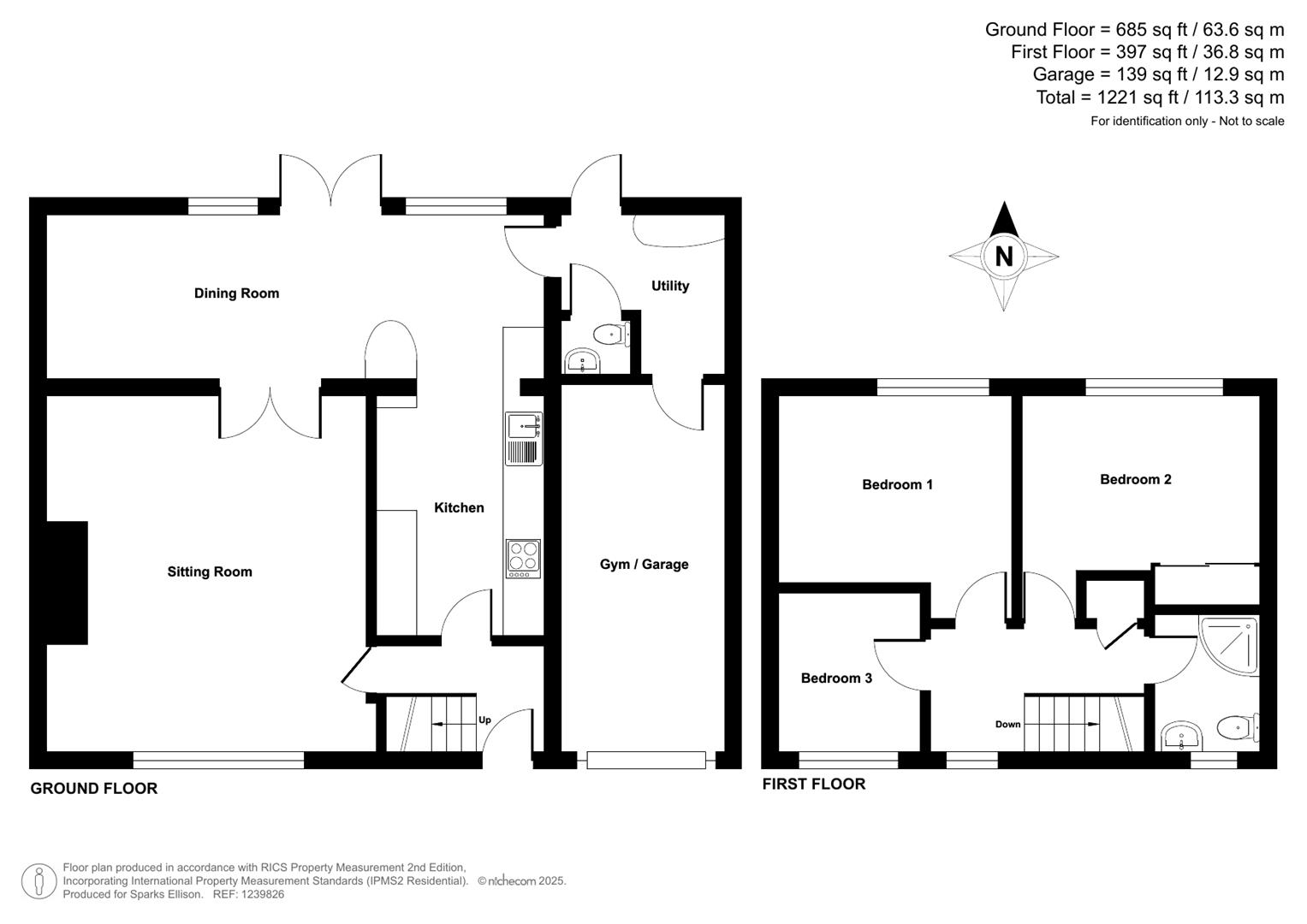3 Bedroom Detached House for sale in Boyatt Wood
An immaculate three bedroom extended detached family home with versatile living accommodation positioned in a cul-de-sac location within the popular location of Boyatt Wood. This home has been decorated to a wonderful contemporary standard giving buyers the opportunity to move straight in. The property comprises a modern L-shaped kitchen/dining area with separate utility and ground floor cloakroom as well as a large, separate 17ft sitting room. The first floor enjoys three well proportioned bedrooms and re-fitted shower room. Undoubtedly one of the strongest features of this home is the generous corner plot with a very sizable driveway providing off road parking for a number of vehicles and a single garage adjoins the property.
Accommodation -
Ground Floor -
Entrance Hall: - Stairs to first floor, storage cupboard.
Sitting Room: - 17' x 14'5" (5.18m x 4.39m) Feature fireplace with gas fire inset.
L-Shaped Kitchen/Dining Area: - 19'11" x 8'1" (6.07m x 2.46m) Fitted with a range of modern units with contrasting work surfaces, space for cooker with extractor hood over, plumbing for dishwasher, space for fridge freezer, breakfast bar. Dining Area: 14'5" x 8'1".
Utility Room: - 7'5" x 7'4" narrowing to 4'7" (2.26m x 2.24m narrowing to 1.40m) Personnel door to garage, further work tops, space for tumble dryer and additional appliances.
Cloakroom: - 3'7" x 2'7" (1.09m x 0.79m) Wash hand basin, w.c., storage cupboard.
First Floor -
Landing: - Full height window, hatch to loft space, built in airing cupboard housing boiler and electric towel rail.
Bedroom 1: - 11'4" x 8'5" (3.45m x 2.57m) Built in wardrobe.
Bedroom 2: - 11'1" x 9'1" (3.38m x 2.77m)
Bedroom 3: - 7'5" x 6'7" (2.26m x 2.01m)
Shower Room: - 6'6" x 5'1" (1.98m x 1.55m) Modern white suite comprising w.c., enclosed corner shower cubicle, wash hand basin, wall mounted towel rail, fully tiled walls and floor.
Outside -
Front: - The front of the property provides a generous driveway and off road parking for a number of vehicles. Pathway to front door, area laid to lawn, mature tree and hedge borders.
Rear Garden: - Fully enclosed with approximate measurements of 34' x 36'. Laid to lawn with patio area ideal for external dining, mature borders, shed, gated side pedestrian access, outside tap.
Summer House: - 7'8" x 7'7" (2.34m x 2.31m)
Garage: - 17'8" x 8'3" (5.38m x 2.51m) Electric roller door, light and power.
Other Information -
Tenure: - Freehold
Approximate Age: - 1976
Approximate Area: - 113.3sqm/1221sqft (Including garage)
Sellers Position: - Found property to purchase
Heating: - Gas central heating
Windows: - UPVC double glazed windows
Loft Space: - Partially boarded
Infant/Junior School: - Shakespeare Infant/Junior School
Secondary School: - Crestwood Community School
Council Tax: - Band D
Local Council: - Eastleigh Borough Council - 02380 688000
Agents Note: - If you have an offer accepted on a property we will need to, by law, conduct Anti Money Laundering Checks. There is a charge of £20 + vat per person for these checks.
Property Ref: 6224678_33639643
Similar Properties
Chestnut Avenue, Chandler's Ford
2 Bedroom End of Terrace House | £399,950
A beautiful Grade ll listed end of terrace thatched cottage situated conveniently for Eastleigh Town Centre, the M27 & M...
Tilden Road, Compton, Winchester
3 Bedroom Townhouse | £399,950
Mountain Ash is a secluded close nestled between Compton and Otterbourne. The close is made up of townhouses and apartme...
3 Bedroom End of Terrace House | £395,000
A charming end-terrace townhouse located in the sought after Boyatt Wood area. This delightful property boasts three wel...
3 Bedroom Semi-Detached House | £400,000
An exceptionally well presented three bedroom semi detached home benefiting from spacious well proportioned accommodatio...
Heathlands Road, Chandler's Ford
3 Bedroom Semi-Detached House | £400,000
An exceptionally well presented three bedroom semi-detached home with a modern contemporary feel to the interior design....
Fairbairn Walk, Knightwood Park, Chandler's Ford
3 Bedroom Semi-Detached House | £400,000
A modern semi detached family home situated in a popular cul de sac location within the well regarded Knightwood Park de...

Sparks Ellison (Chandler's Ford)
Chandler's Ford, Hampshire, SO53 2GJ
How much is your home worth?
Use our short form to request a valuation of your property.
Request a Valuation
