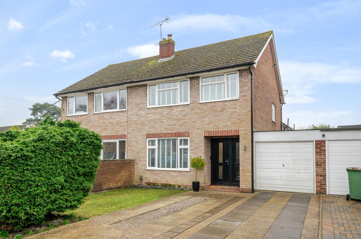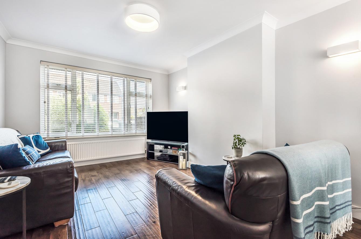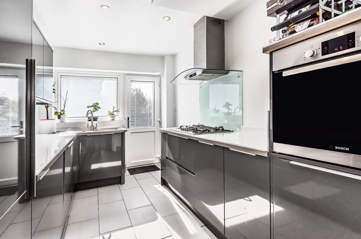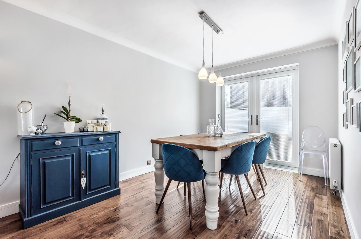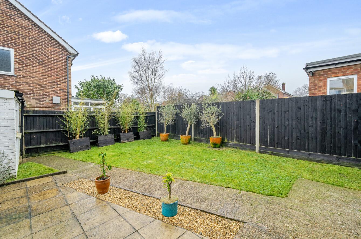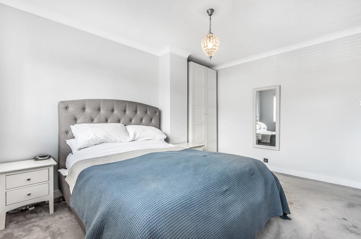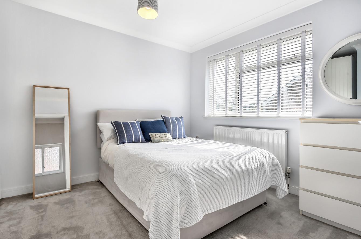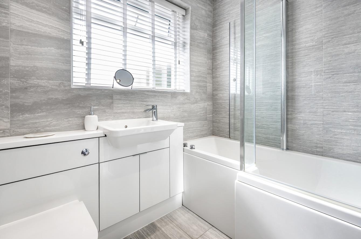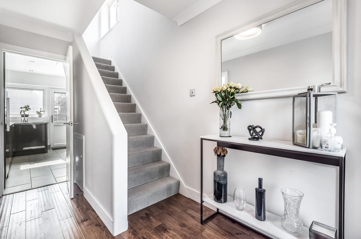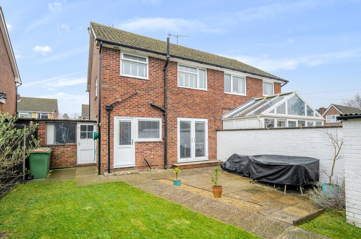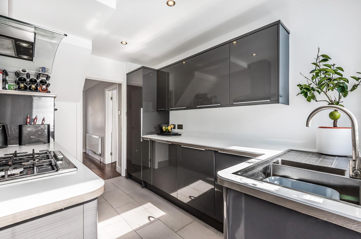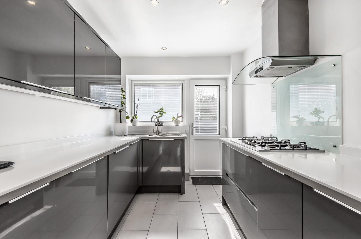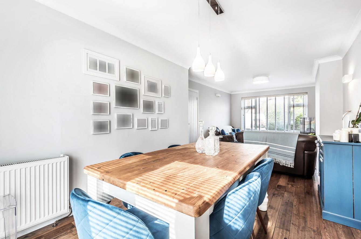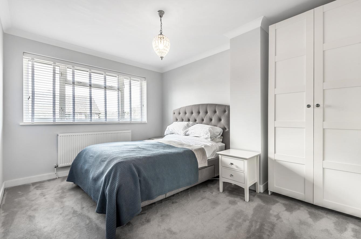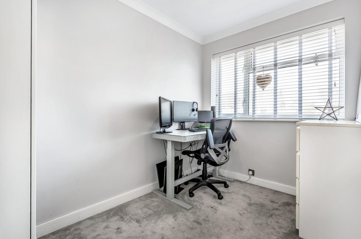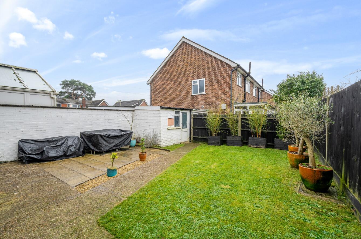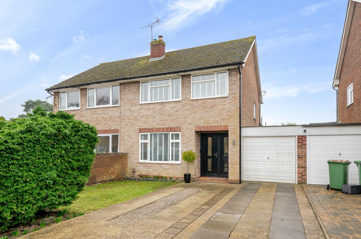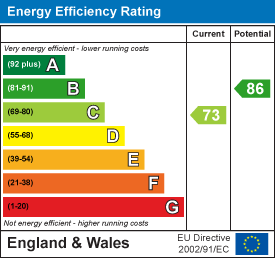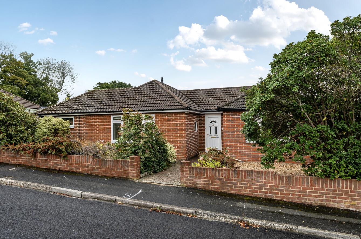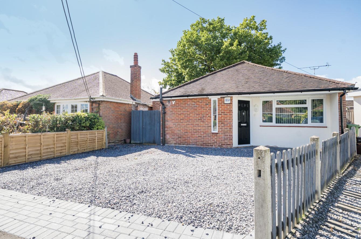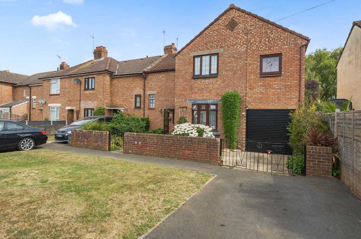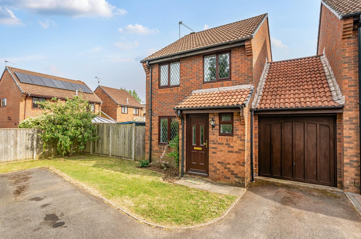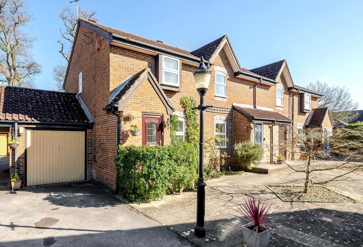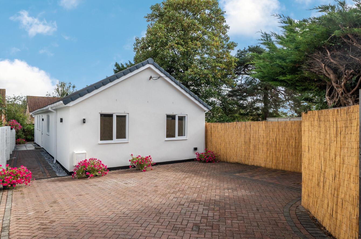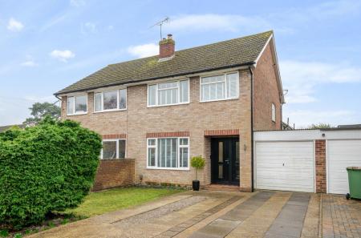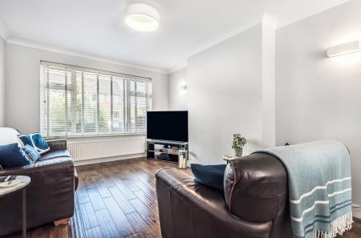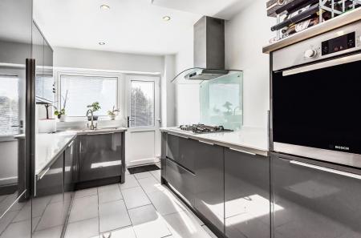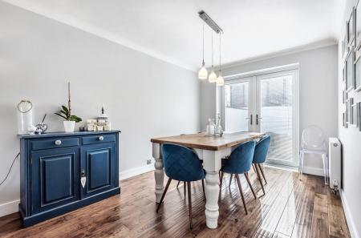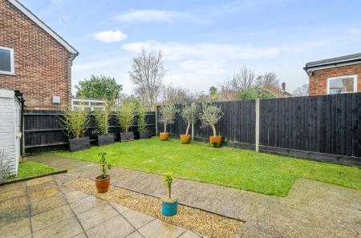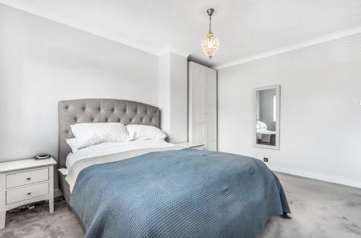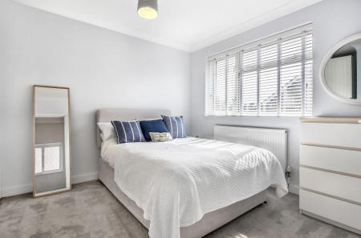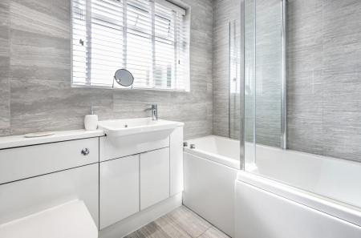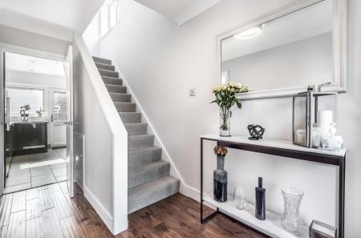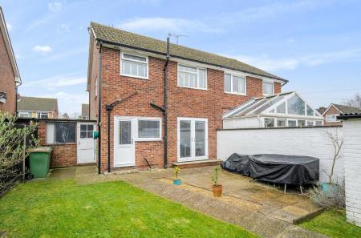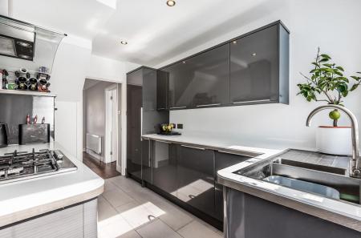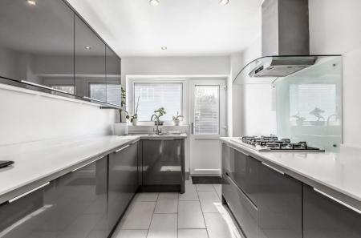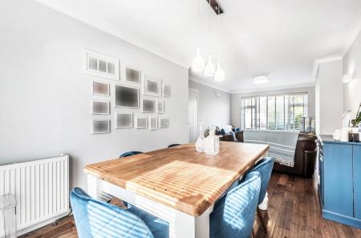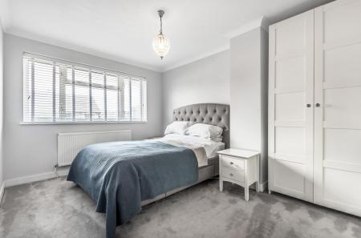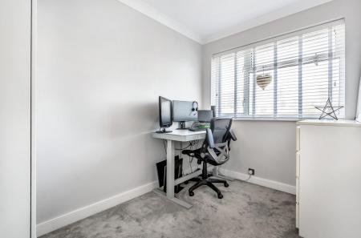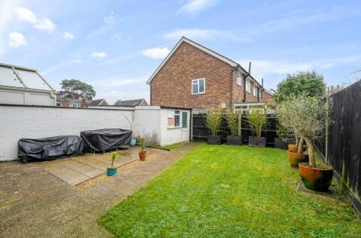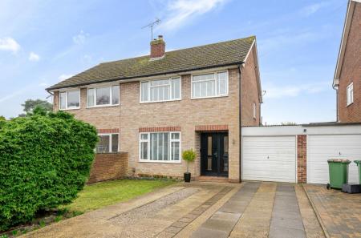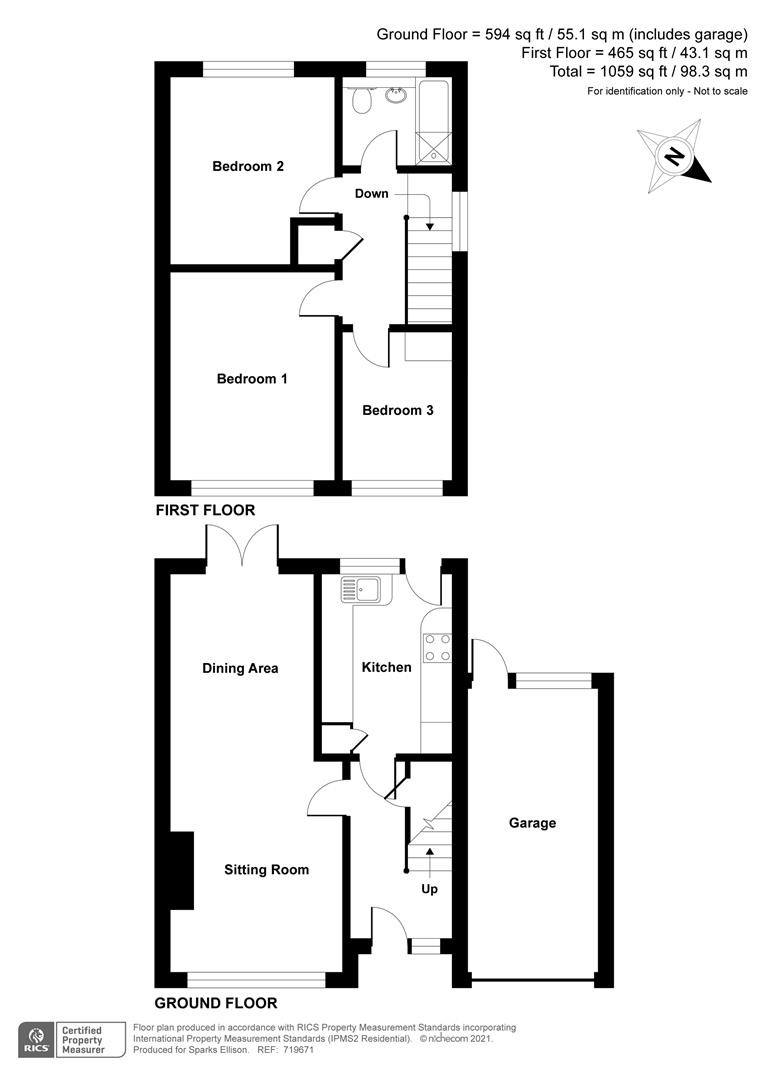3 Bedroom Semi-Detached House for sale in Chandler's Ford
An exceptionally well presented three bedroom semi-detached home with a modern contemporary feel to the interior design. The property has been modernised by the current owners and now benefits from a re-fitted kitchen and bathroom with other attributes to include a 25'5" sitting/dining room, three excellent sized bedrooms, driveway for two cars leading to a garage and rear garden with pleasant westerly aspect. The property also falls within the catchment for Thornden School with the location also providing easy and convenient access to the centre of Chandler's Ford and Junction 12 of the
M3.
Accommodation -
Ground Floor -
Entrance Porch: - Front door to reception hall
Reception Hall: - Stairs to first floor with cupboard under, wooden flooring.
Sitting/Dining Room: - 25'5" x 11'0" max (7.75 x 3.35 max) Wooden flooring, double doors to rear garden.
Kitchen: - 11'3" x 7'10" (3.43 x 2.39) Re-fitted range of modern grey gloss units, electric oven and gas hob with extractor hood over, integrated dishwasher, washing machine and fridge, tiled floor, door to rear garden.
First Floor -
Landing: - Hatch to loft space, storage cupboard.
Bedroom 1: - 13'2" x 10'2" (4.01 x 3.10)
Bedroom 2: - 12'1" x 10'2" (3.68 x 3.10)
Bedroom 3: - 9'6" x 7'0" (2.90 x 2.13)
Bathroom: - 6'11" x 5'6" (2.11 x 1.68) Re-fitted modern white suite with chrome fitments comprising P shaped bath with mixer taps and separate shower unit over, wash basin, wc, tiled walls and floor.
Outside -
Front: - Double width driveway affording off street parking for 2 vehicles with adjacent lawned area.
Rear Garden: - Approximately 29' x 27' Area laid to lawn, pave patio area, brick built storage shed.
Garage: - 18'0" x 7'10" (5.49 x 2.39) Light and power, door to rear garden.
Other Information -
Tenure: - Freehold
Approximate Age: - 1963
Approximate Area: - 98.3sqm/1059sqft
Sellers Position: - Looking for forward purchase
Heating: - Gas central heating
Windows: - UPVC double glazed windows
Loft Space: - Partially boarded with light and ladder connected
Infant/Junior School: - Chandler's Ford Infant/Merdon Junior School
Secondary School: - Thornden Secondary School
Council Tax: - Band D
Local Council: - Eastleigh Borough Council - 02380 688000
Agents Note: - If you have an offer accepted on a property we will need to, by law, conduct Anti Money Laundering Checks. There is a charge of £20 + vat per person for these checks.
Property Ref: 6224678_33653407
Similar Properties
Hillcrest Avenue, Chandler's Ford, Eastleigh
3 Bedroom Detached Bungalow | Offers in excess of £400,000
Positioned fantastically, this delightful three bedroom detached bungalow is within a short walk to central Chandler's F...
Common Close, Hiltingbury, Chandler's Ford
2 Bedroom Detached Bungalow | £400,000
A two bedroom detached bungalow situated in a popular cul-de-sac location in a central location providing convenient acc...
4 Bedroom Semi-Detached House | £400,000
An exceptionally spacious 4-bedroom semi-detached home situated in the heart of Eastleigh affording a host of particular...
Irwell Close, Valley Park, Chandlers Ford
3 Bedroom Link Detached House | £415,000
An immaculately presented 3 bedroom link-detached home sat at the end of a quiet cul-de-sac in a particularly attractive...
Cranbourne Drive, Otterbourne, Winchester
2 Bedroom End of Terrace House | £415,000
A delightful two bedroom end of terrace home with attached garage presented to an exceptionally high standard throughout...
Shaftesbury Avenue, Chandler's Ford, Eastleigh
3 Bedroom Detached Bungalow | £425,000
A detached bungalow presenting an exceptional opportunity for those seeking a modern and spacious home. Completely refur...

Sparks Ellison (Chandler's Ford)
Chandler's Ford, Hampshire, SO53 2GJ
How much is your home worth?
Use our short form to request a valuation of your property.
Request a Valuation
