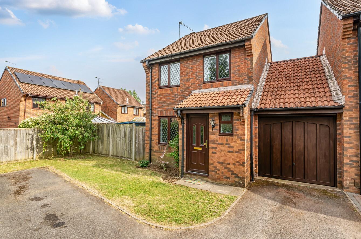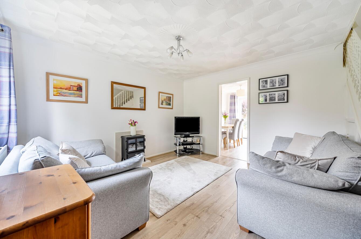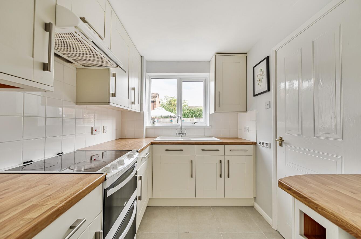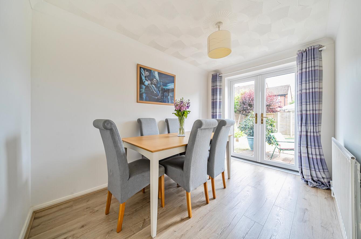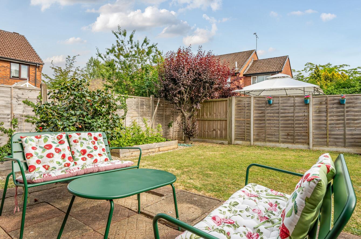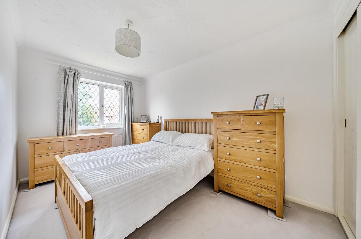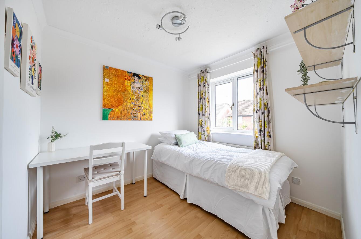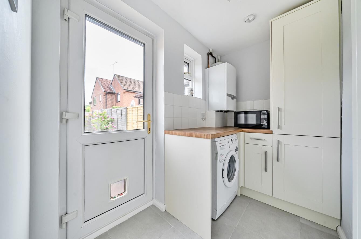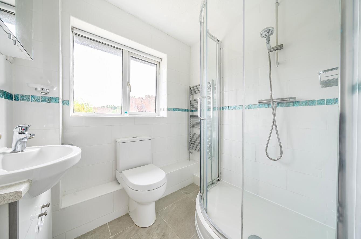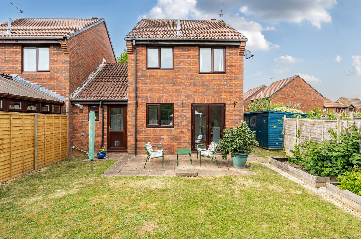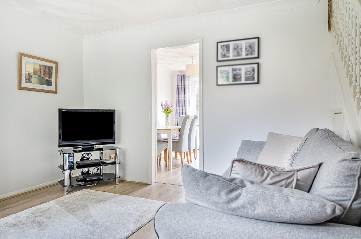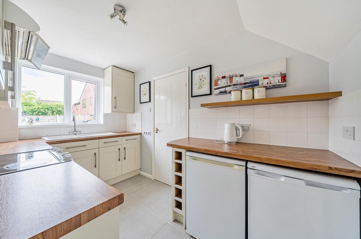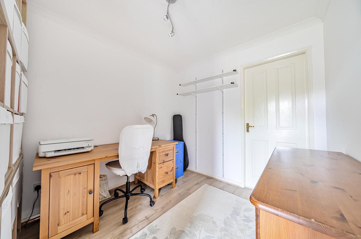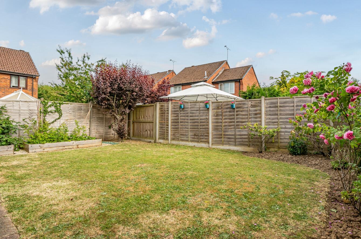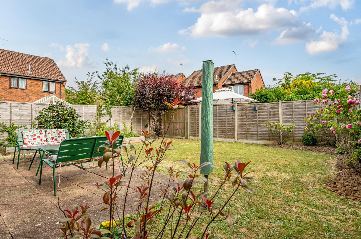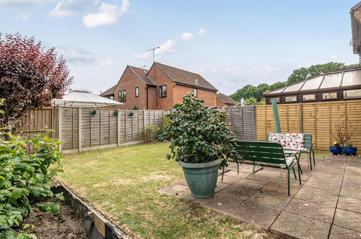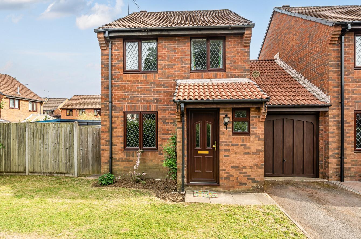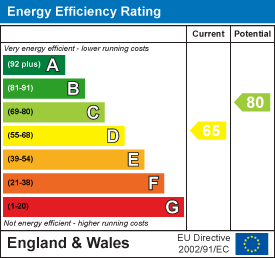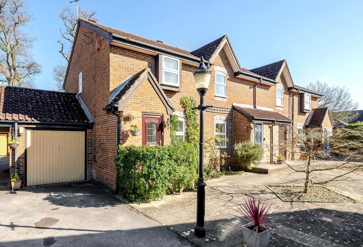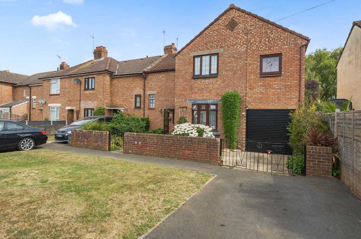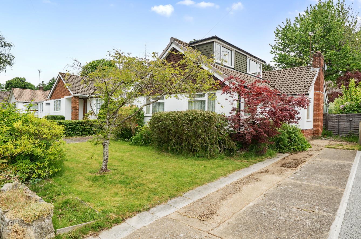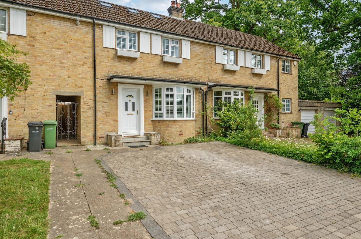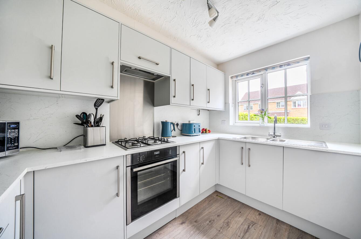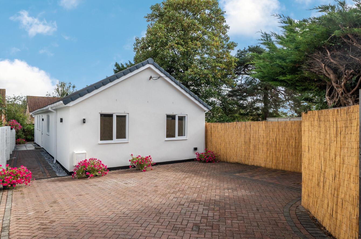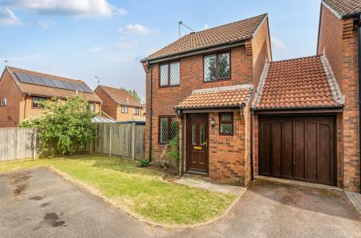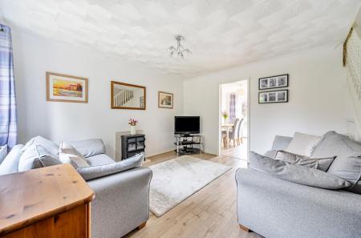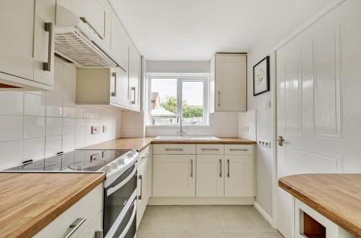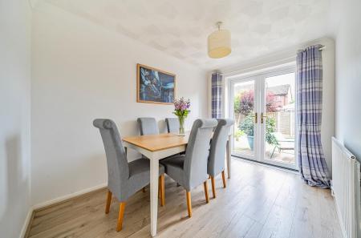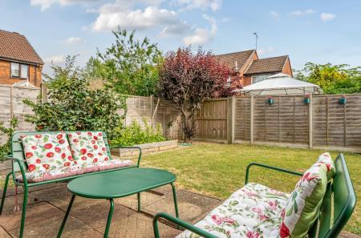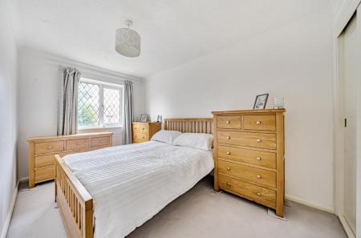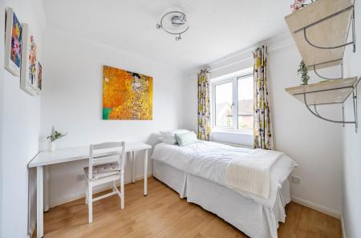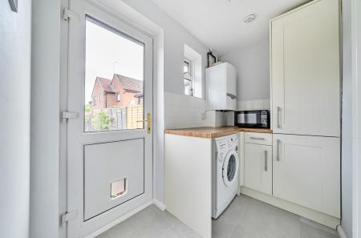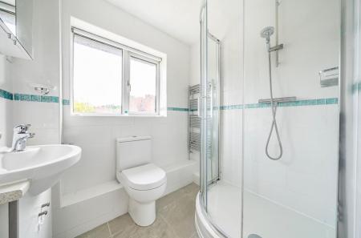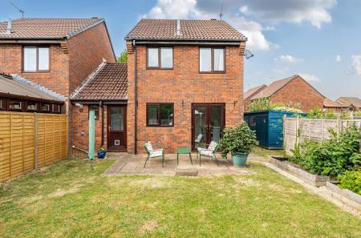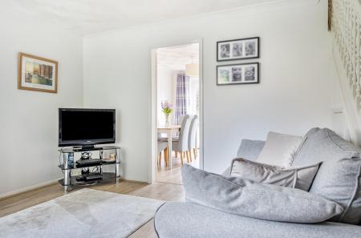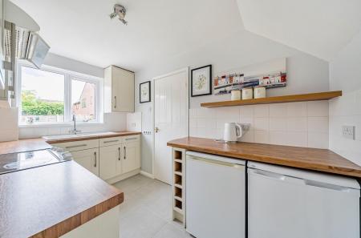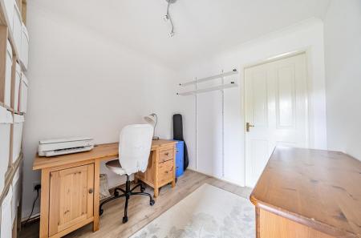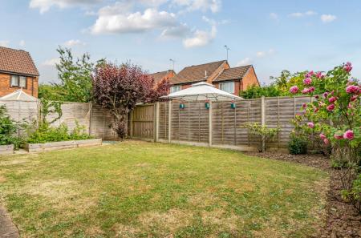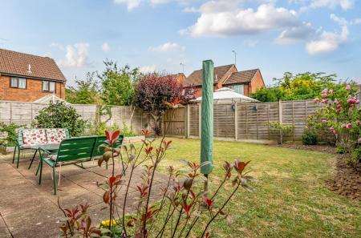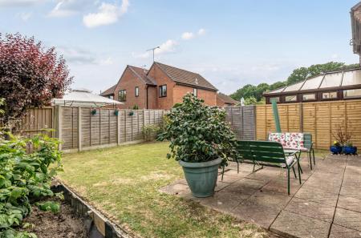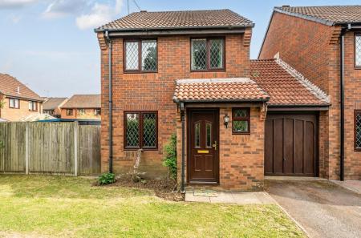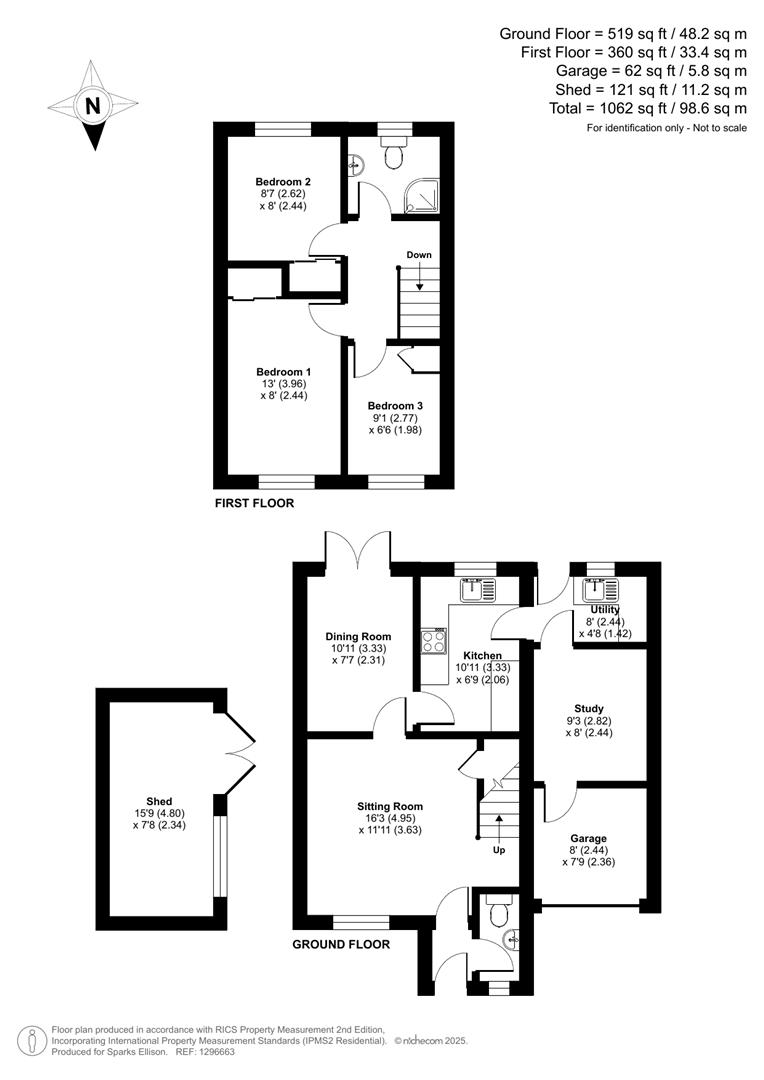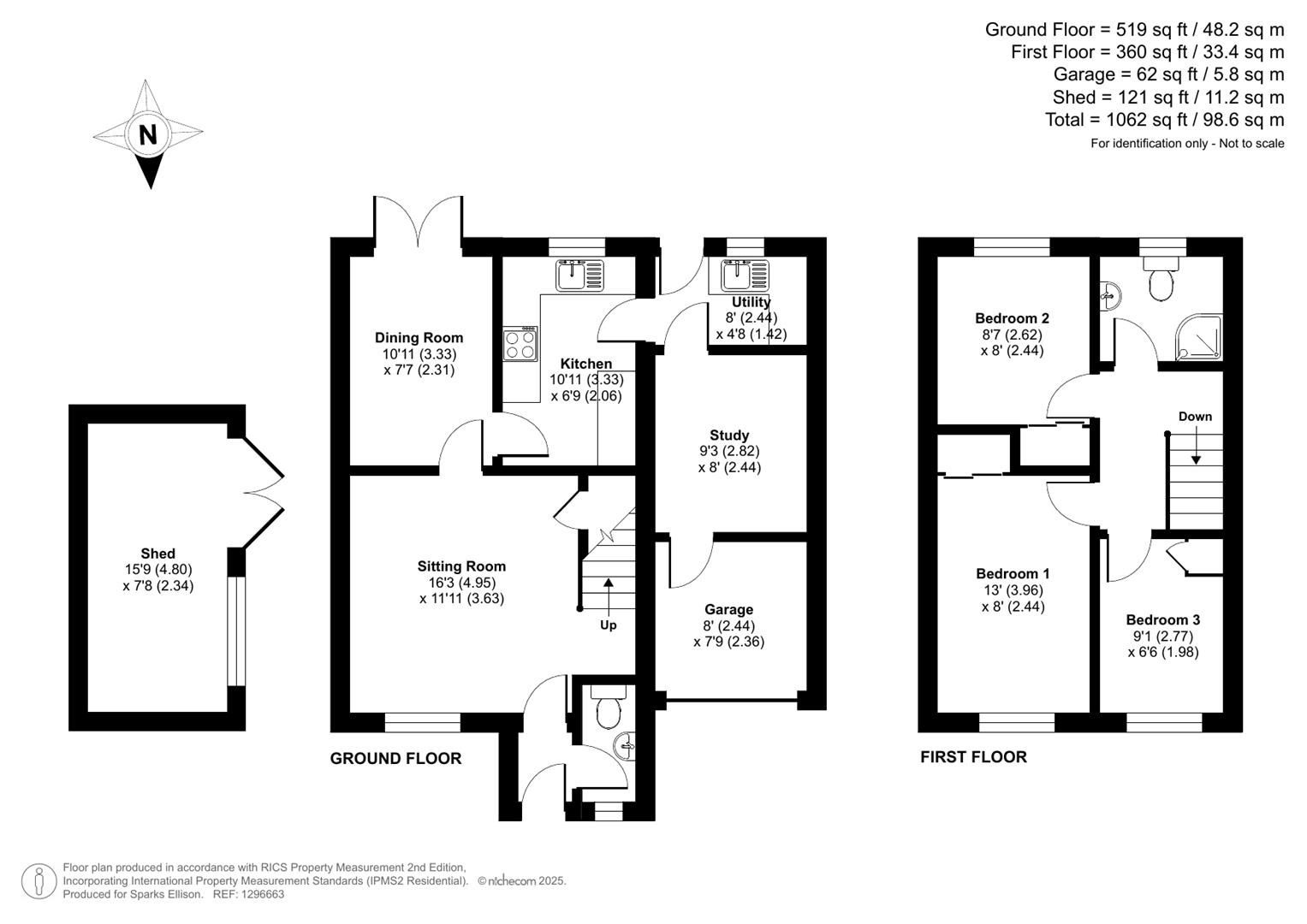3 Bedroom Link Detached House for sale in Chandlers Ford
An immaculately presented 3 bedroom link-detached home sat at the end of a quiet cul-de-sac in a particularly attractive location. The property affords a host of wonderful attributes to include a good size frontage and driveway with accommodation benefiting from a ground floor cloakroom, sitting room, dining room, modern fitted kitchen and utility room. On the first floor are three bedrooms all of which benefit from built in storage together with a re-fitted shower room. The rear garden enjoys a pleasant southerly aspect and to the side of the property is further garden with a good sized shed. Irwell Close forms part of the popular Valley Park area which itself benefits from a range of day-to-day amenities including shops in Pilgrims Close and St Francis School together with the Cleveland Bay public house. Local woodland walks and the Knightwood Leisure Centre are also nearby.
Accommodation -
Ground Floor -
Entrance Hall: -
Cloakroom: - Wash basin, wc.
Sitting Room: - 16'3" x 11'11" (4.95m x 3.63m) Stairs to first floor, electric Dimplex fire.
Dining Room: - 10'11" x 7'7" (3.33m x 2.31m) Double doors to rear garden.
Kitchen: - 10'11" x 6'9" (3.33m x 2.06m) Range of cream coloured shaker style units, electric oven and hob with extractor hood over, space for fridge/freezer, tiled floor.
Utility Room: - 8' x 4'8" (2.44m x 1.42m) Matching cupboards, space and plumbing for washing machine, boiler, tiled floor and door to rear garden.
Study: - 9'3" x 8' (2.82m x 2.44m) (Formerly the rear section of the garage).
First Floor -
Landing: - Hatch to loft space.
Bedroom 1: - 13' x 8' (3.96m x 2.44m) Built in wardrobe.
Bedroom 2: - 8'7" x 8' (2.62m x 2.44m) Built in wardrobe.
Bedroom 3: - 9'1" x 6'6" (2.77m x 1.98m) Built in cupboard.
Shower Room: - Re-fitted white suite with chrome fitments comprising corner shower cubicle with glazed screen, wash basin with cupboard under, WC, tiled floor and walls.
Outside -
Front: - To the front of the property is a good sized driveway and turning area providing off street parking, adjacent lawned area enclosed by hedging and fencing with side access to rear garden.
Rear Garden: - Approximately 31' by 28' enjoying a pleasant southerly aspect. Adjoining the house is a patio leading onto a lawned area surrounded by flower and shrub borders and enclosed by fencing, raised fruit and vegetable patch.
Side Garden: - 24'10" x 18' 9" Lawned area, garden shed measuring 16' x 7'8"
Other Information -
Tenure: - Freehold
Approximate Age: - 1980's
Approximate Area: - 1062sqft/98.6sqm
Sellers Position: - Looking for forward purchase
Heating: - Gas central heating
Windows: - UPVC double glazing
Loft Space: - Partially boarded with ladder and light connected
Infant/Junior School: - St Francis C of E Primary School
Secondary School: - Toynbee Secondary School
Local Council: - Eastleigh Borough Council - 02380 688000
Council Tax: - Band D
Agents Note: - If you have an offer accepted on a property we will need to, by law, conduct Anti Money Laundering Checks. There is a charge of £60 including vat for these checks regardless of the number of buyers involved.
Property Ref: 6224678_33902859
Similar Properties
Cranbourne Drive, Otterbourne, Winchester
2 Bedroom End of Terrace House | £415,000
A delightful two bedroom end of terrace home with attached garage presented to an exceptionally high standard throughout...
4 Bedroom Semi-Detached House | £400,000
An exceptionally spacious 4-bedroom semi-detached home situated in the heart of Eastleigh affording a host of particular...
Merrieleas Drive, Chandler's Ford
3 Bedroom Chalet | £400,000
A detached chalet style home offering flexible accommodation and offered for sale with no forward chain. Merrieleas Driv...
Hiltingbury Close, Hiltingbury, Chandler's Ford
3 Bedroom Terraced House | £425,000
A well presented three bedroom family home situated in this popular cul-de-sac location within the heart of Hiltingbury....
Harvest Road, Knightwood Park, Chandler's Ford
3 Bedroom Detached House | £425,000
A beautifully presented three bedroom detached home situated in a quiet cul-de-sac within the sought after Knightwood Pa...
Shaftesbury Avenue, Chandler's Ford, Eastleigh
3 Bedroom Detached Bungalow | £425,000
A detached bungalow presenting an exceptional opportunity for those seeking a modern and spacious home. Completely refur...

Sparks Ellison (Chandler's Ford)
Chandler's Ford, Hampshire, SO53 2GJ
How much is your home worth?
Use our short form to request a valuation of your property.
Request a Valuation
