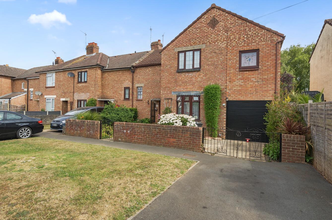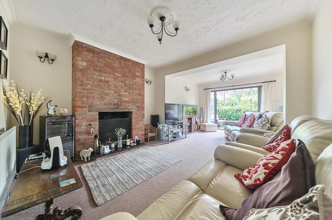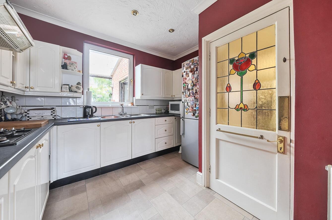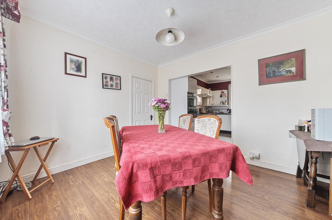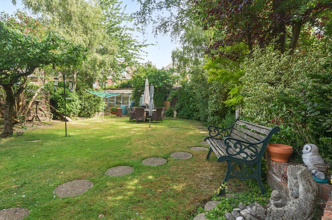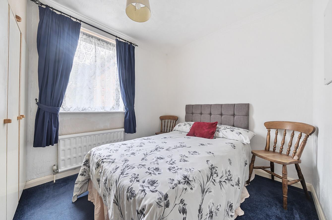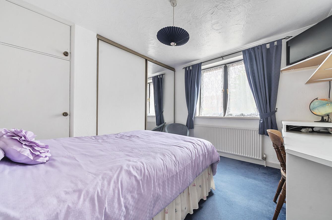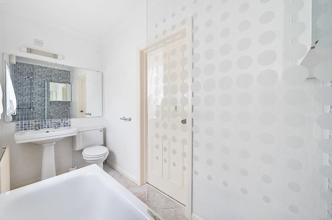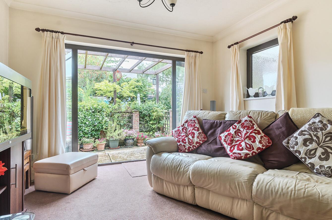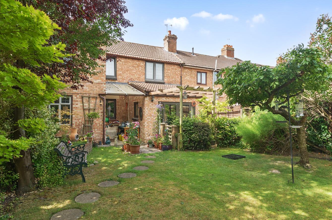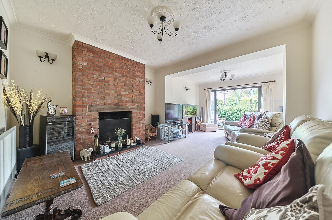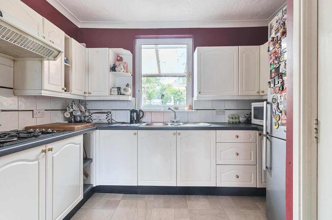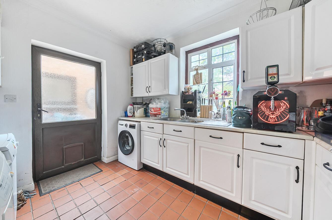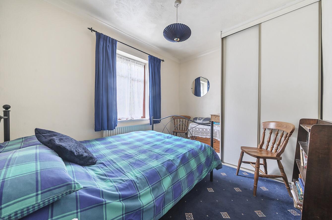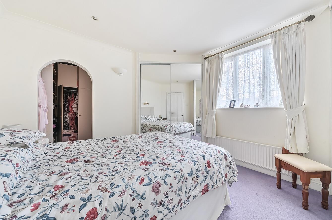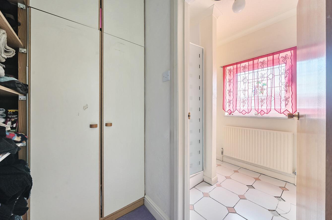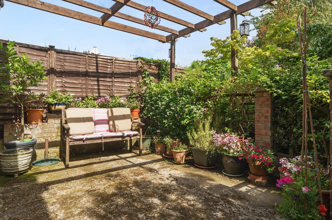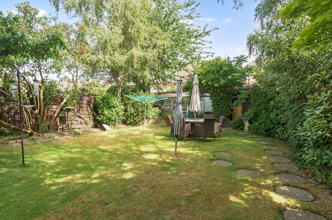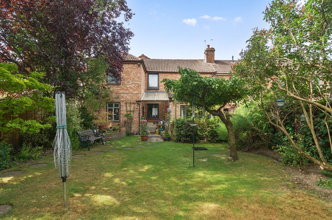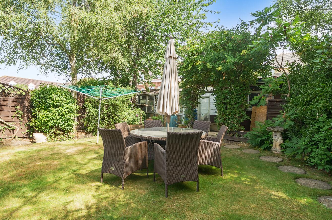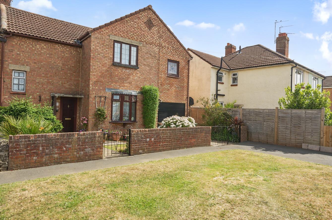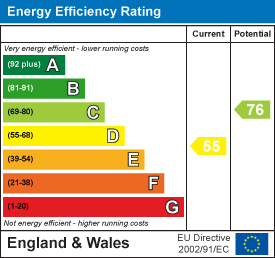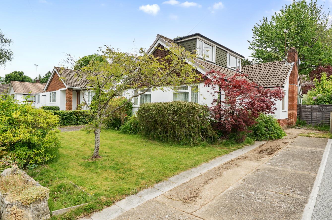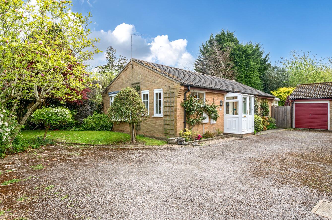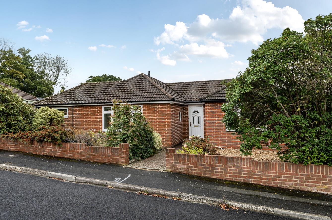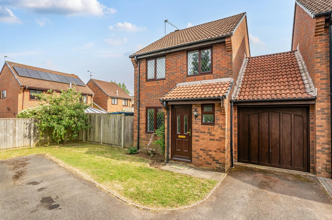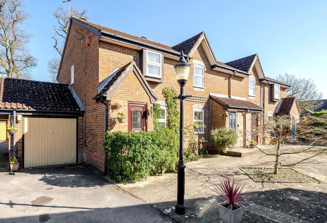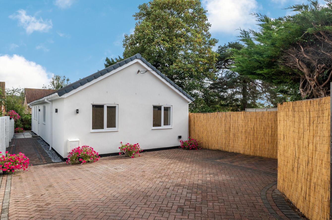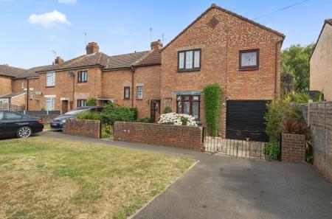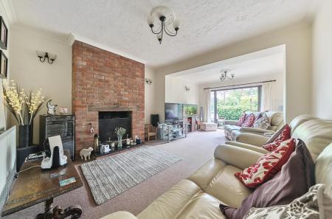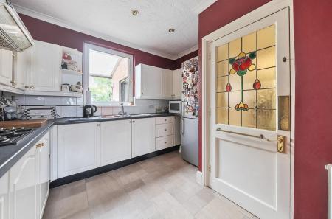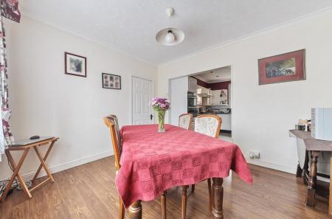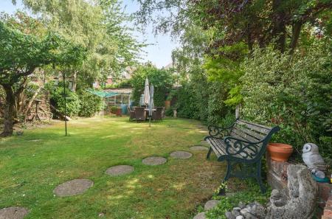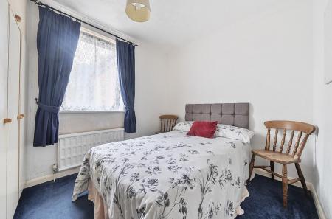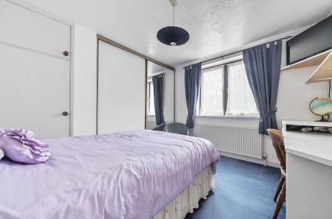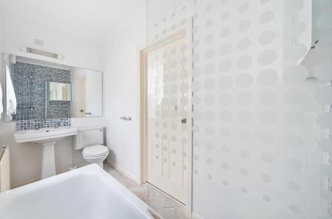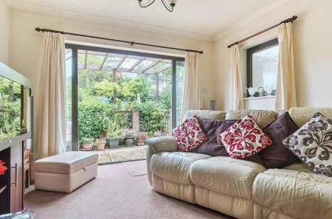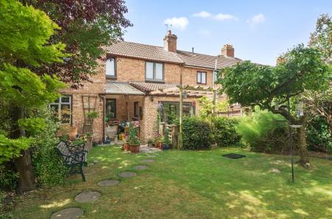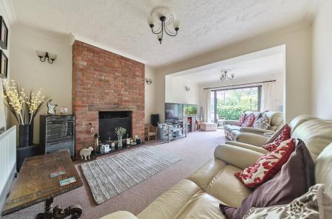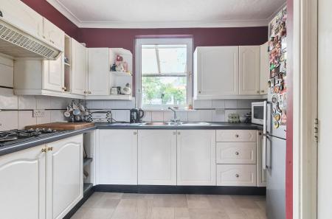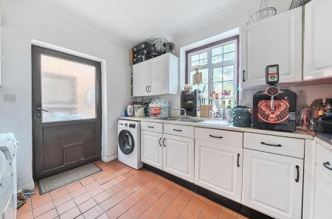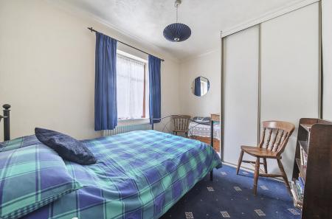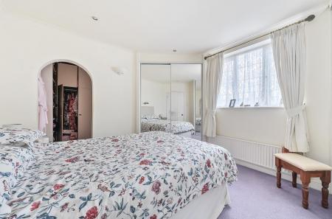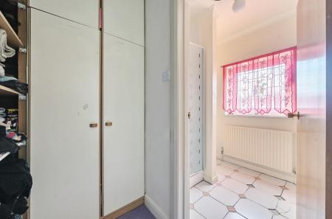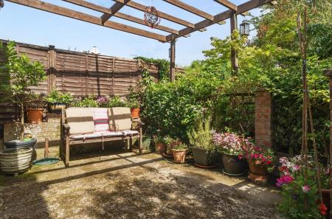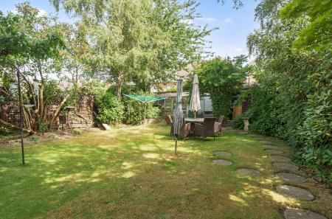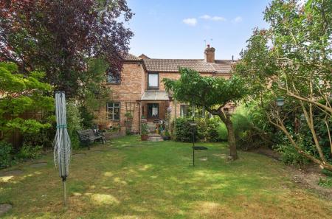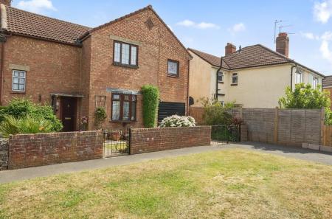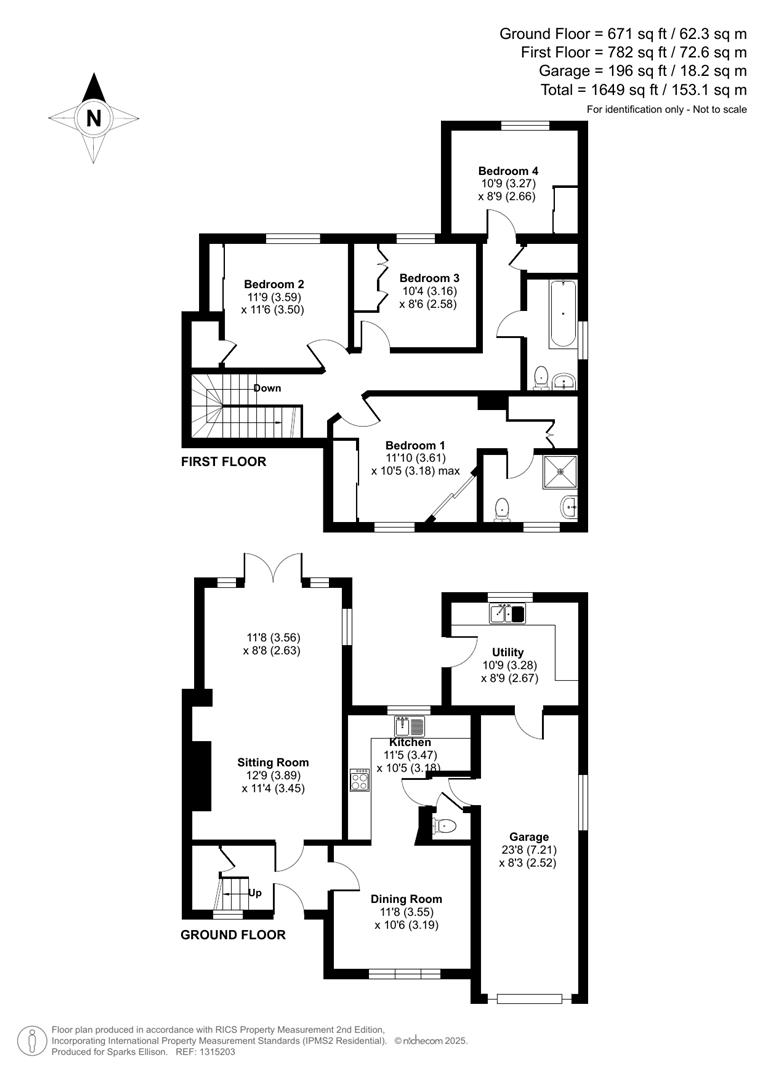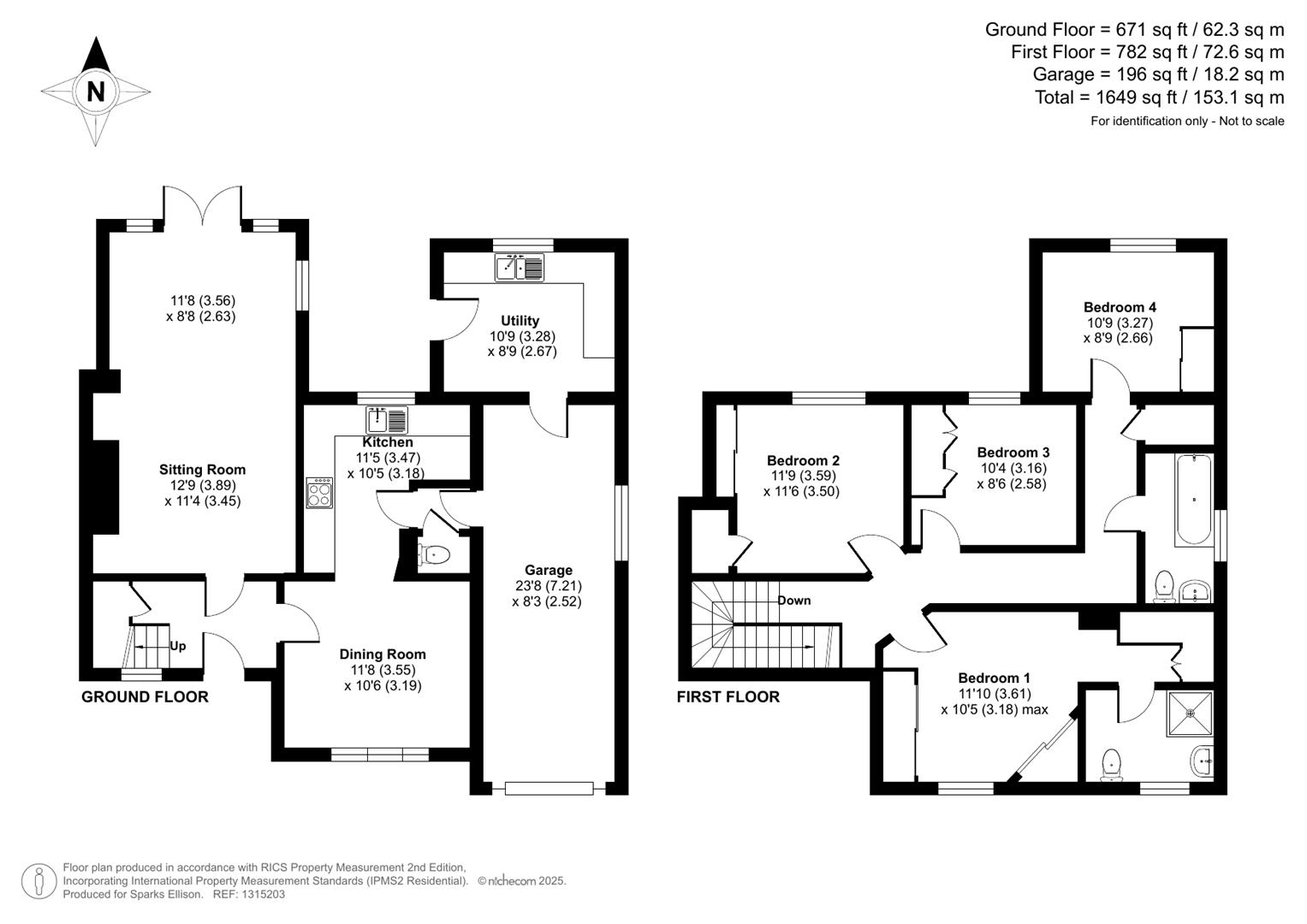4 Bedroom Semi-Detached House for sale in Eastleigh
An exceptionally spacious 4-bedroom semi-detached home situated in the heart of Eastleigh affording a host of particularly attractive attributes to include a driveway leading to a garage. The ground floor comprises of a spacious sitting room being approximately 24'5" together with a kitchen, dining room and cloakroom. On the first floor are four bedrooms together with en-suite and bathroom. An attractive feature of the property is the rear garden which measures approximately 64'x 33'. Coniston Road is situated in the heart of Eastleigh and within convenient reach of the town centre together with local schools and amenities. Easy access can also be gained to the M3 and M27 motorway network.
Accommodation -
Ground Floor: -
Entrance Hall: - Stairs to first floor with cupboard under.
Sitting Room: - 12'9" x 11'4" (3.89m x 3.45m) and 11'8" x 8'8" (3.56m x 2.63m) Feature brick chimney and open fireplace, double doors to rear garden.
Dining Room: - 11'8" x 10'6" (3.55m x 3.19m)
Kitchen: - 11'5" x 10'5" (3.47m x 3.18m) Range of units, double electric oven, gas hob with extractor hood over, space for upright fridge/freezer.
Utility Room: - 10'9" x 8'9" (3.28m x 2.67m)
Lobby: -
Cloakroom: - Wash basin, wc.
First Floor -
Landing: - Hatch to loft space.
Bedroom 1: - 11'10" x 10'5" (3.61m x 3.18m) Two built in wardrobes. dressing room with shelving.
En-Suite Shower Room: - Suite comprising shower cubicle, wash basin and WC, tiled floor.
Bedroom 2: - 11'9" x 11'6" (3.59m x 3.50m) Built in wardrobe, storage cupboard.
Bedroom 3: - 10'4" x 8'6" (3.16m x 2.58m) Wardrobe.
Bedroom 4: - 10'9" x 8'9" (3.27m x 3.66m) Wardrobe.
Bathroom: - Suite comprising bath with shower unit over, wash basin, WC, tiled floor.
Outside -
Front: - Driveway affording off street parking, adjacent lawned area with flower and shrub borders, pathway to front door.
Rear Garden: - An attractive feature of the property measuring approximately 64' x 33'. Adjoining the rear of the property is a sitting area and pergola leading onto a lawn surrounded by well stocked borders, enclosed by hedging and fencing, greenhouse, garden shed.
Garage: - Light and power.
Utility Room: - Range of units, space and plumbing for appliances, boiler, tiled floor, door to rear garden.
Other Information -
Tenure: - Freehold
Approximate Age: - 1940
Approximate Area: - 1649sqft/153.1sqm (Including garage)
Sellers Position: - Looking for forward purchase
Heating: - Gas central heating
Windows: - UPVC double glazing and aluminium, windows in two of the bedrooms, both bathrooms, and kitchen are all fitted with tilt and turn windows for fire and safety exit.
Loft Space: - Partially boarded with ladder and light connected
Infant/Junior School: - Norwood Primary School
Secondary School: - Crestwood Community School
Local Councl: - Eastleigh Borough Council - 02380 688000
Council Tax: - Band C
Agents Note: - If you have an offer accepted on a property we will need to, by law, conduct Anti Money Laundering Checks. There is a charge of £60 including vat for these checks regardless of the number of buyers involved.
Property Ref: 6224678_34004892
Similar Properties
Merrieleas Drive, Chandler's Ford
3 Bedroom Chalet | £400,000
A detached chalet style home offering flexible accommodation and offered for sale with no forward chain. Merrieleas Driv...
Kelburn Close, Chandler's Ford
3 Bedroom Detached Bungalow | Offers in excess of £400,000
A delightful three bedroom detached bungalow pleasantly situated at the end of a quiet cul-de-sac within South Millers D...
Hillcrest Avenue, Chandler's Ford, Eastleigh
3 Bedroom Detached Bungalow | Offers in excess of £400,000
Positioned fantastically, this delightful three bedroom detached bungalow is within a short walk to central Chandler's F...
Irwell Close, Valley Park, Chandlers Ford
3 Bedroom Link Detached House | £415,000
An immaculately presented 3 bedroom link-detached home sat at the end of a quiet cul-de-sac in a particularly attractive...
Cranbourne Drive, Otterbourne, Winchester
2 Bedroom End of Terrace House | £415,000
A delightful two bedroom end of terrace home with attached garage presented to an exceptionally high standard throughout...
Shaftesbury Avenue, Chandler's Ford, Eastleigh
3 Bedroom Detached Bungalow | £425,000
A detached bungalow presenting an exceptional opportunity for those seeking a modern and spacious home. Completely refur...

Sparks Ellison (Chandler's Ford)
Chandler's Ford, Hampshire, SO53 2GJ
How much is your home worth?
Use our short form to request a valuation of your property.
Request a Valuation
