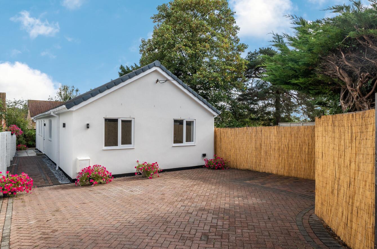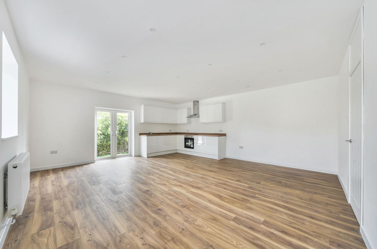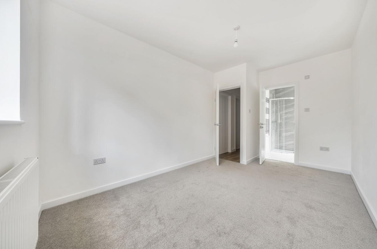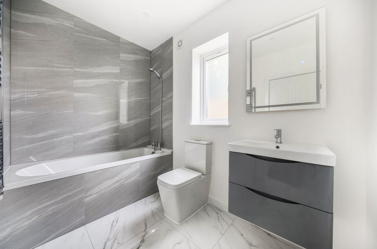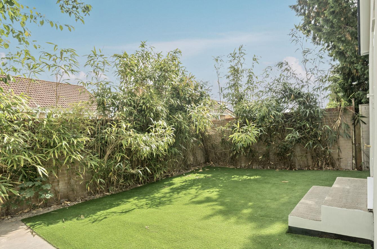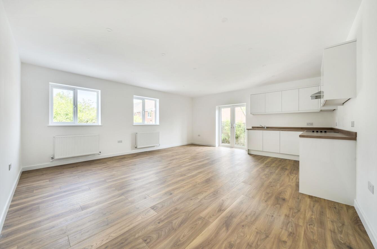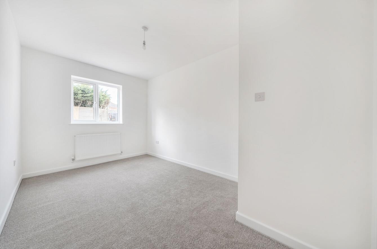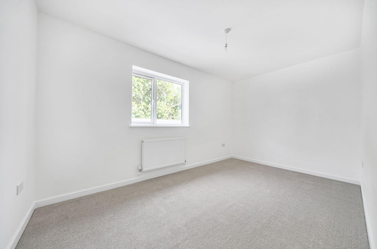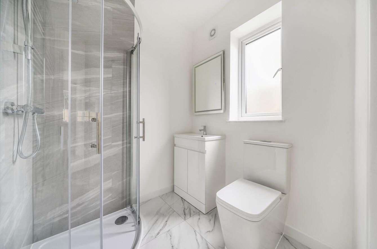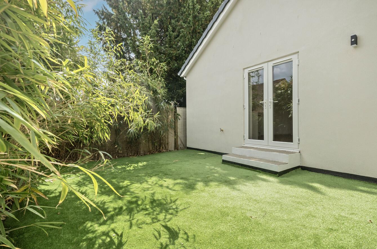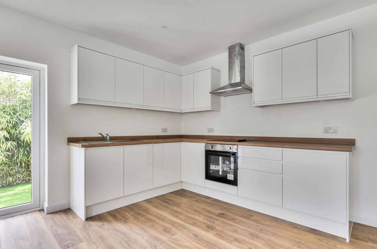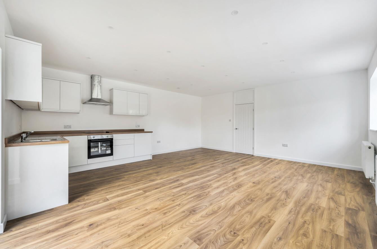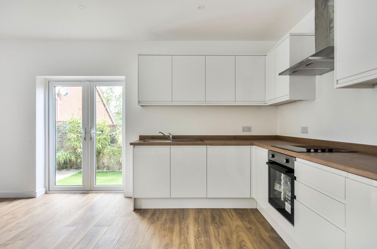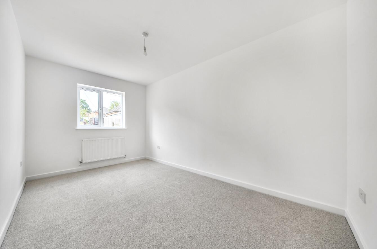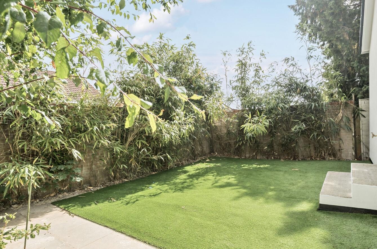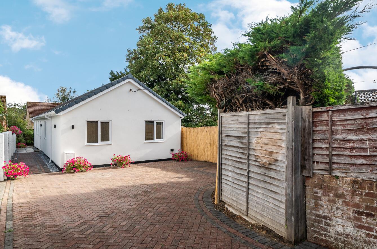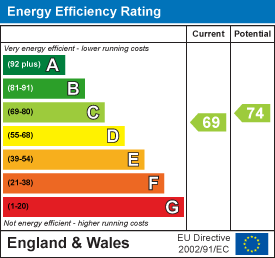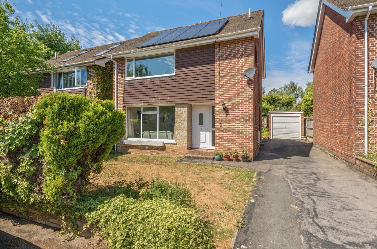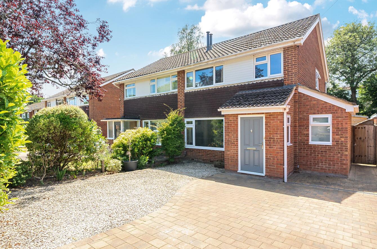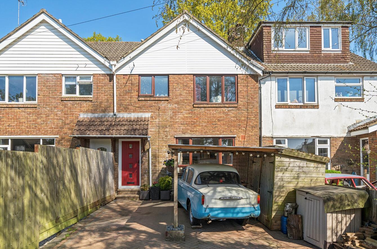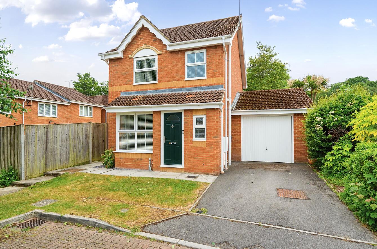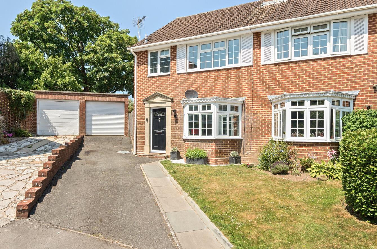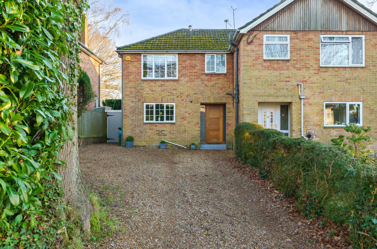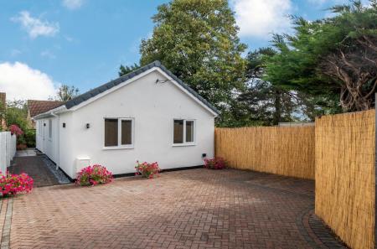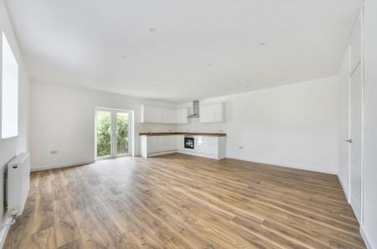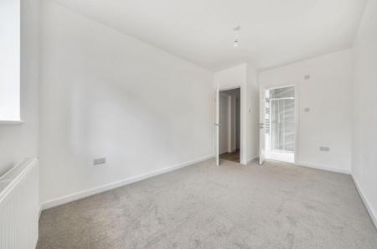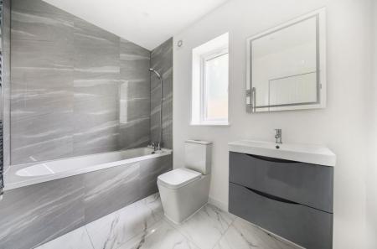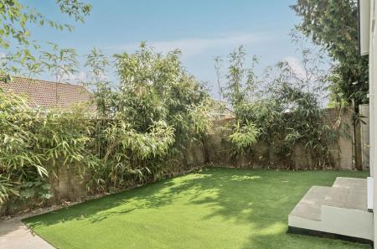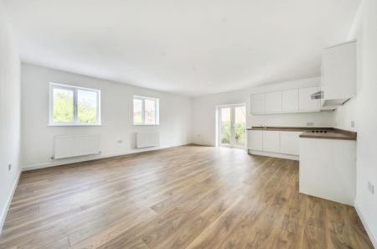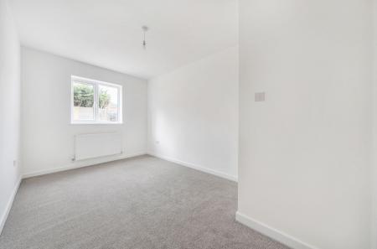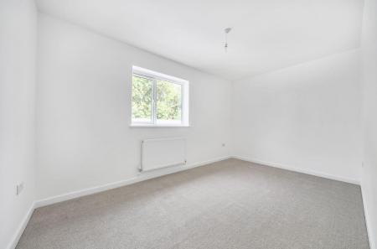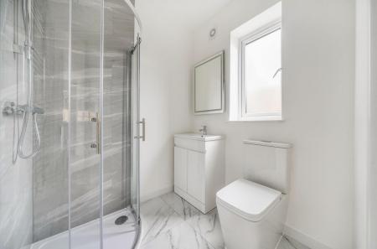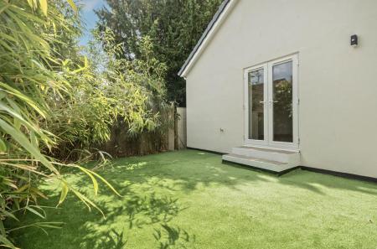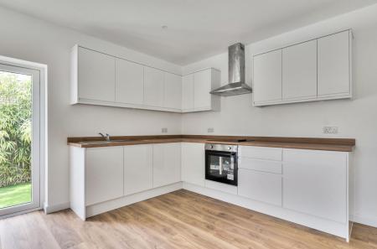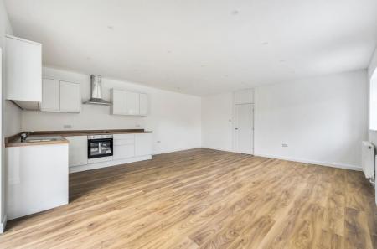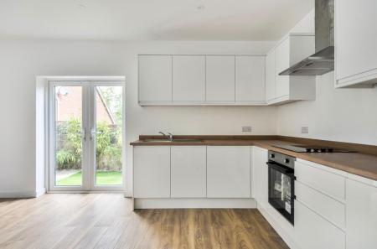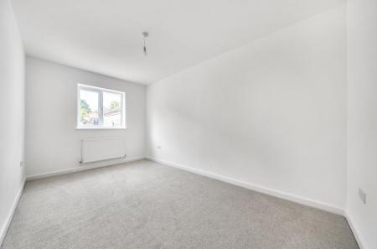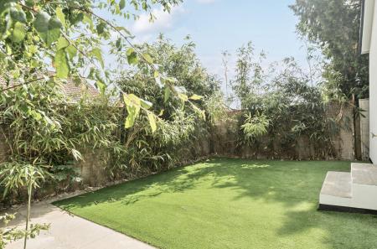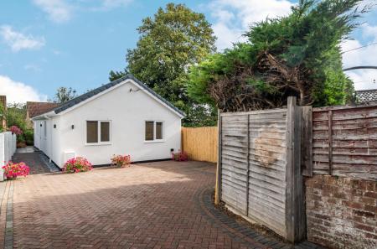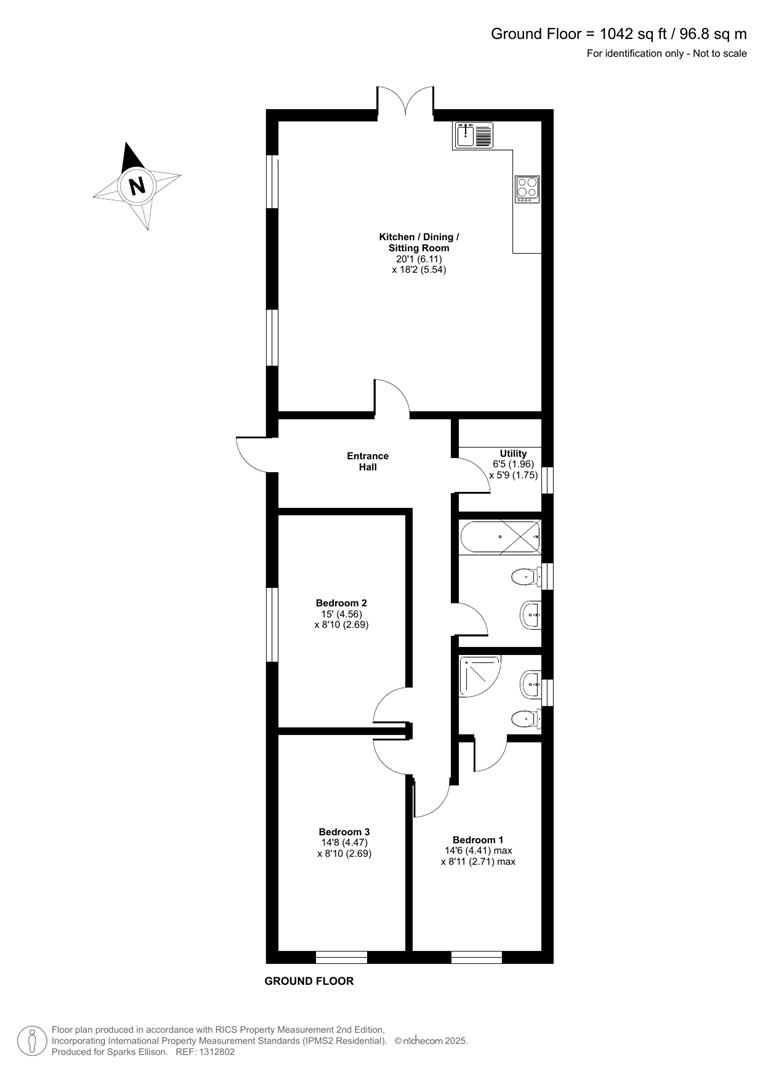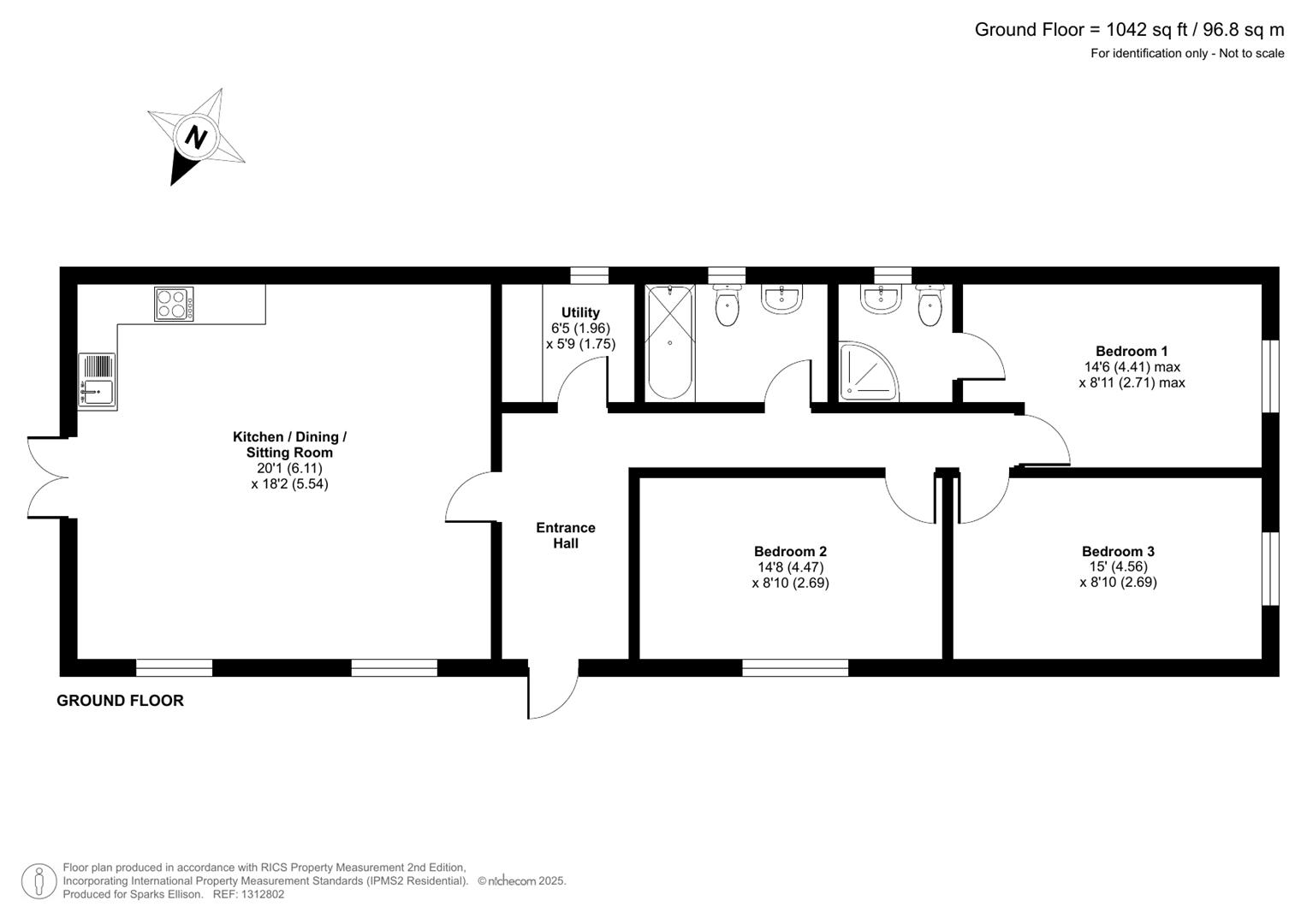3 Bedroom Detached Bungalow for sale in Chandler's Ford
A detached bungalow presenting an exceptional opportunity for those seeking a modern and spacious home. Completely refurbished in 2025, the property boasts a contemporary design that seamlessly blends style and functionality. Upon entering, you are welcomed into a super kitchen/dining/living room, a perfect space for both entertaining guests and enjoying family time. This open-plan area is bathed in natural light, creating a warm and inviting atmosphere. The bungalow features three bedrooms, including a master suite complete with an en suite shower room, ensuring privacy and comfort. With two bathrooms in total, the property caters to the needs of a growing family or those who enjoy having guests. The large driveway provides ample off-road parking for up to eight vehicles, a rare find that adds to the convenience of this home. Situated in a southerly location within Chandler's Ford, this bungalow is offered with no forward chain, making it an ideal choice for those looking to move in without delay. Whether you are a first-time buyer, a family, or someone seeking a peaceful retreat, this property is sure to impress. Don't miss the chance to make this beautifully refurbished bungalow your new home.
Accommodation: -
Entrance Hall: - Access to loft space.
Kitchen/Dining/Sitting Room: - 20'1" x 18'2" (6.11m x 5.54m) Built in oven, built in electric hob, fitted extractor hood, cupboard housing plumbing for dishwasher, French doors to rear garden
Utility Room: - 6'5" x 5'9" (1.96m x 1.75m) Space and plumbing for washing machine, space for tumble dryer, wall mounted boiler.
Bedroom 1: - 14'6" x 8'11" (4.41m x 2.71m)
En Suite: - Comprising shower in cubicle, wash hand basin with cupboard under, wc, tiled floor.
Bedroom 2: - 15' x 8'10" (4.56m x 2.69m)
Bedroom 3: - 14'8" x 8'10" (4.47m x 2.69m)
Bathroom: - Comprising bath with shower attachment, wash hand basin with drawers under, wc..
Outside: -
Front: - Large block paved driveway providing off road parking for several vehicles, block paved pathway to front door, paved pathway to rear garden.
Rear Garden: - Measures approximately 27' x 16' and comprises area laid to artificial lawn, outside tap.
Other Information -
Tenure: - Freehold
Approximate Age: - 1950
Approximate Area: - 96.8sqm/1042sqft
Sellers Position: - No forward chain
Heating: - Gas central heating
Windows: - UPVC double glazing
Infant/Junior School: - Fryern Infant/Junior School
Secondary School: - Toynbee Secondary School
Local Council: - Eastleigh Borough Council 02380 688000
Council Tax: - Band - TBC
Agents Note: - If you have an offer accepted on a property we will need to, by law, conduct Anti Money Laundering Checks. There is a charge of £60 including vat for these checks regardless of the number of buyers involved.
Property Ref: 6224678_33989034
Similar Properties
Pantheon Road, Scantabout, Chandler's Ford
3 Bedroom Detached House | £425,000
A well presented three bedroom family home situated on the popular Scantabout development and within walking distance an...
Merrieleas Drive, Chandler's Ford
3 Bedroom Semi-Detached House | £425,000
An exceptional 3 bedroom semi-detached home presented to a very high standard throughout, extended to the ground floor t...
Pine Crescent, Hiltingbury, Chandlers Ford
4 Bedroom Terraced House | Offers in excess of £425,000
A particularly spacious four/five bedroom three storey home situated in a quiet crescent within the heart of Hiltingbury...
Tomkyns Close, Knightwood Park, Chandler's Ford
3 Bedroom House | £435,000
A delightful three-bedroom detached home nestled in a quiet cul-de-sac location in the ever-popular Knightwood Park. On...
Chestnut Rise, Chandler's Ford
3 Bedroom Semi-Detached House | £440,000
Nestled in the corner of this idyllic Georgian style cul de sac location, this immaculate three bedroom semi detached ho...
Brownhill Road, Chandler's Ford
3 Bedroom Semi-Detached House | Offers in excess of £450,000
A stunning three bedroom semi-detached house presented in excellent condition throughout and pleasantly situated in an e...

Sparks Ellison (Chandler's Ford)
Chandler's Ford, Hampshire, SO53 2GJ
How much is your home worth?
Use our short form to request a valuation of your property.
Request a Valuation
