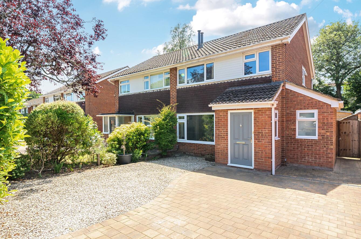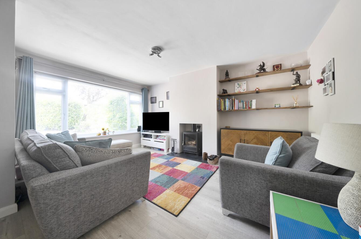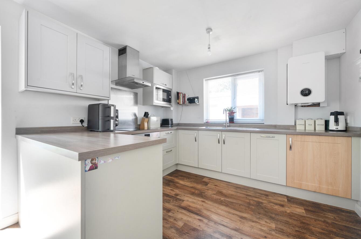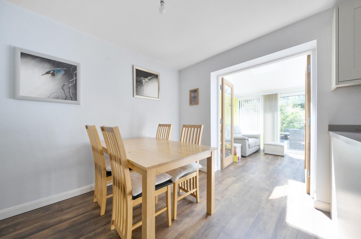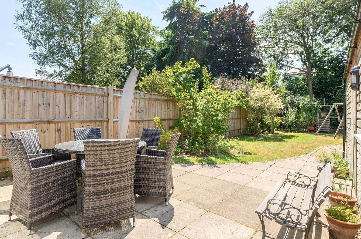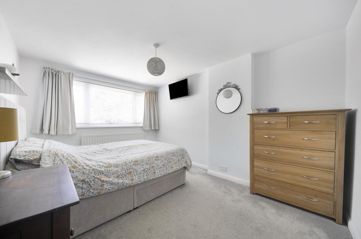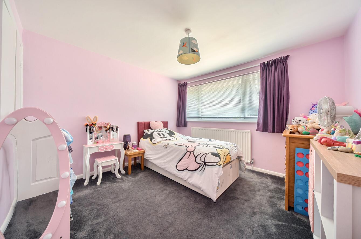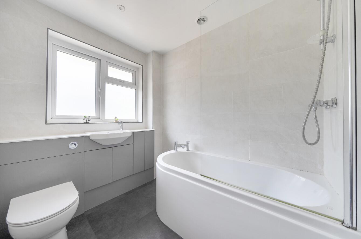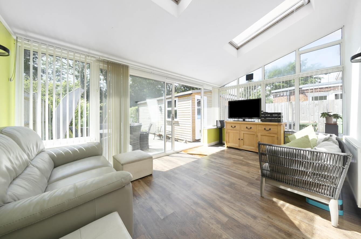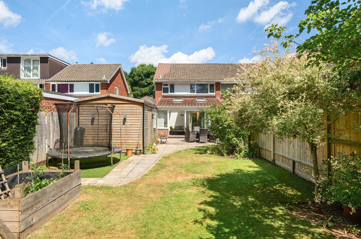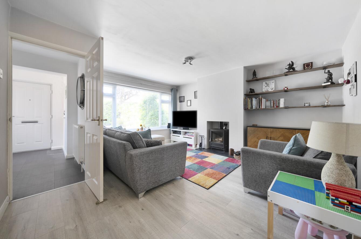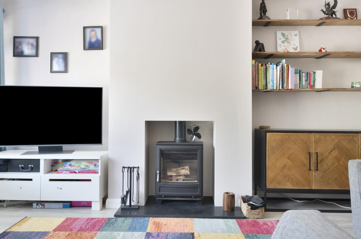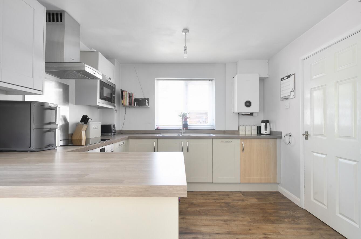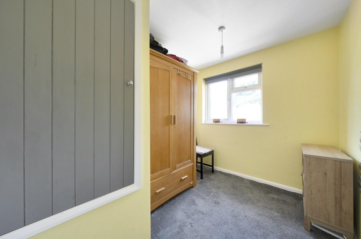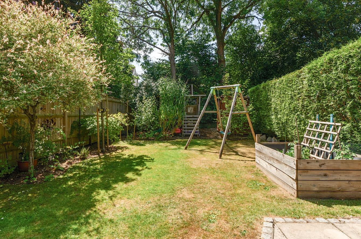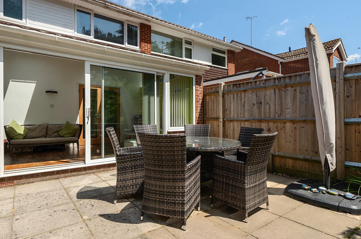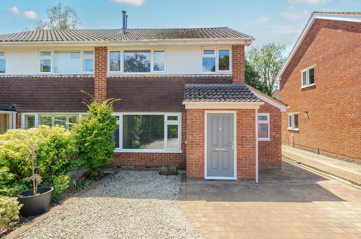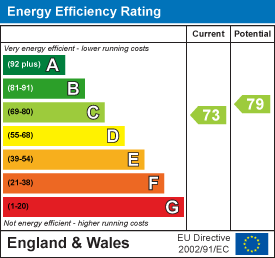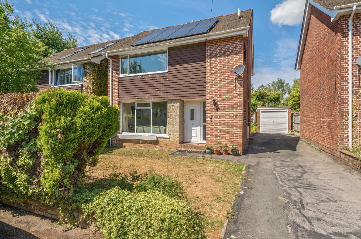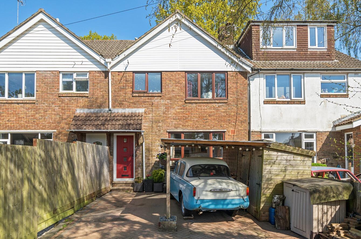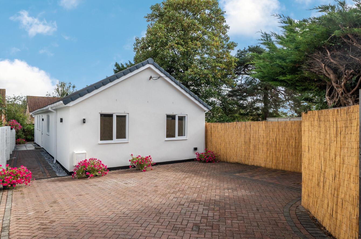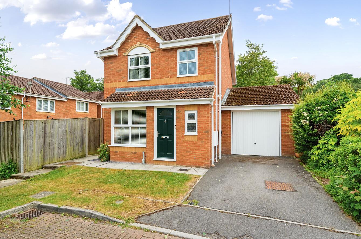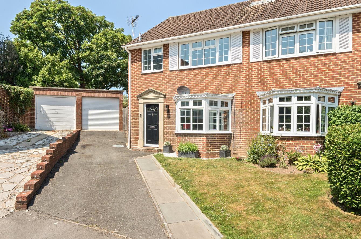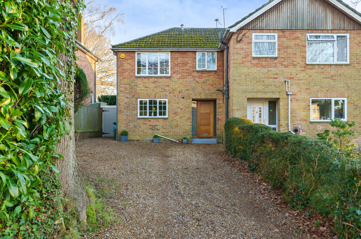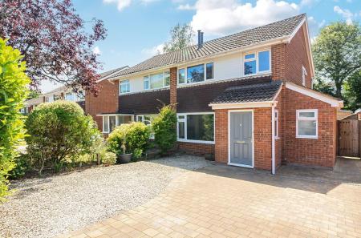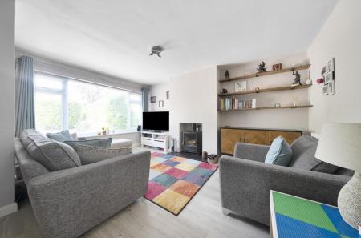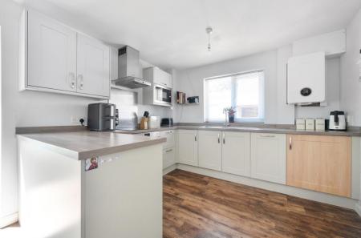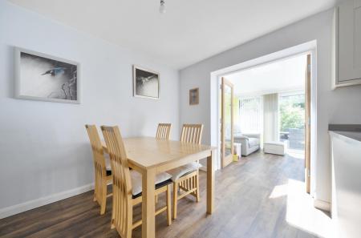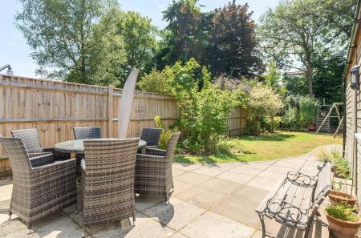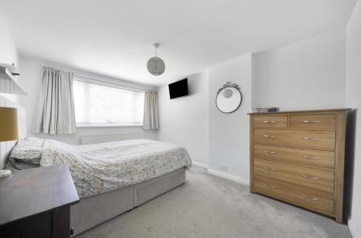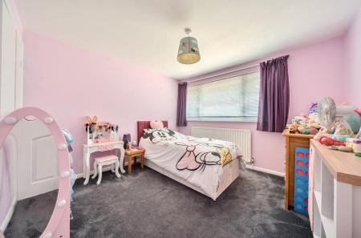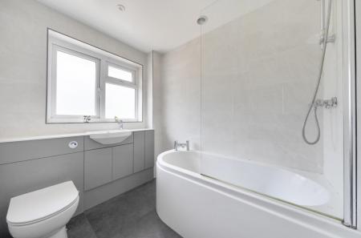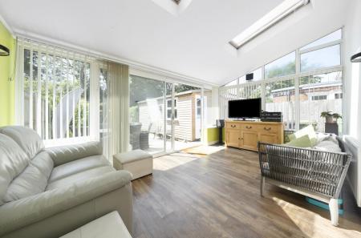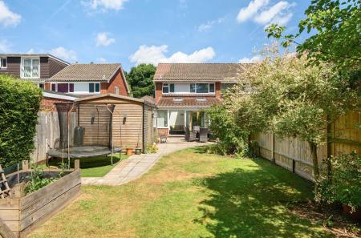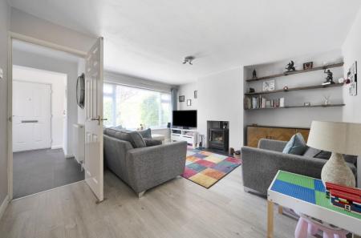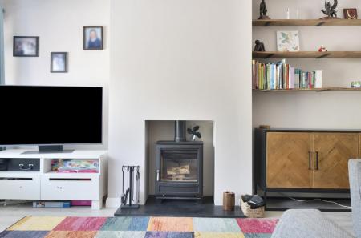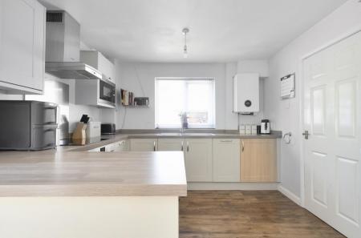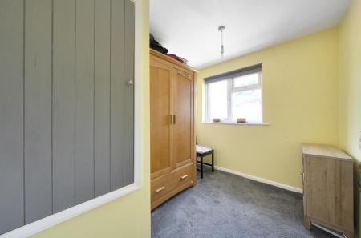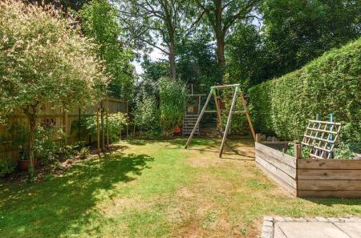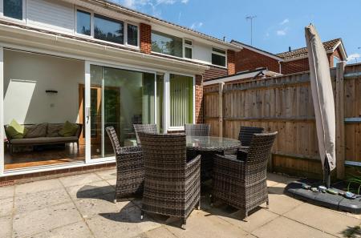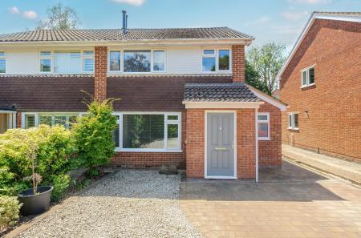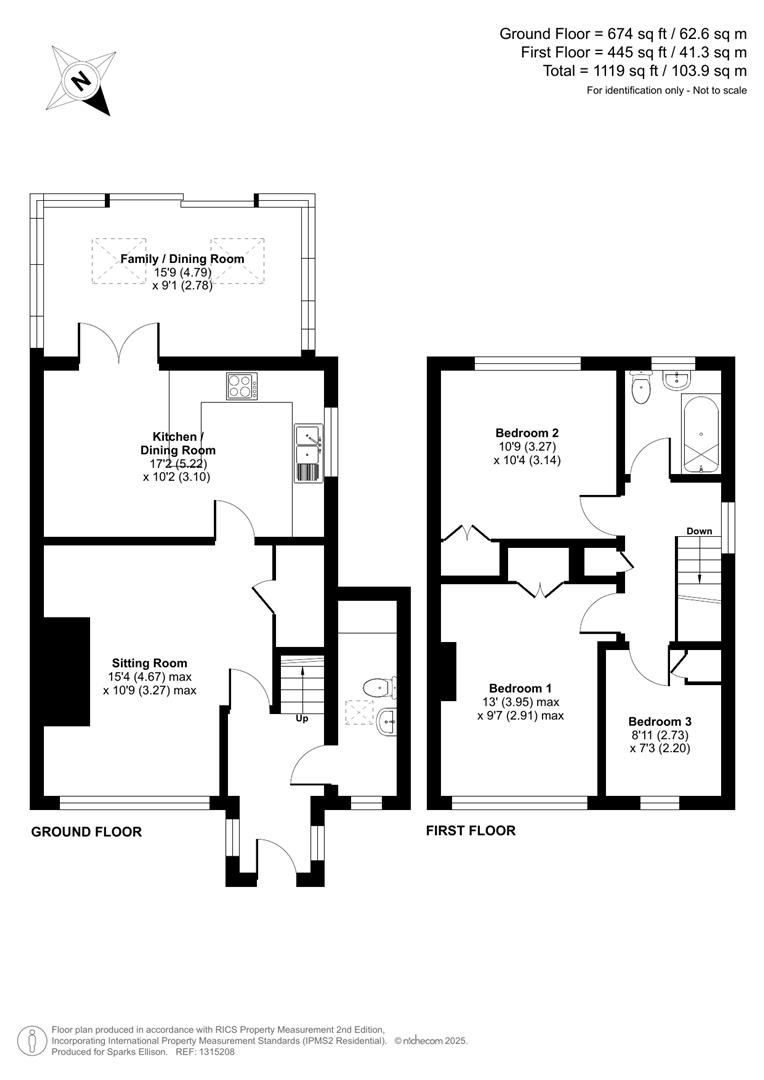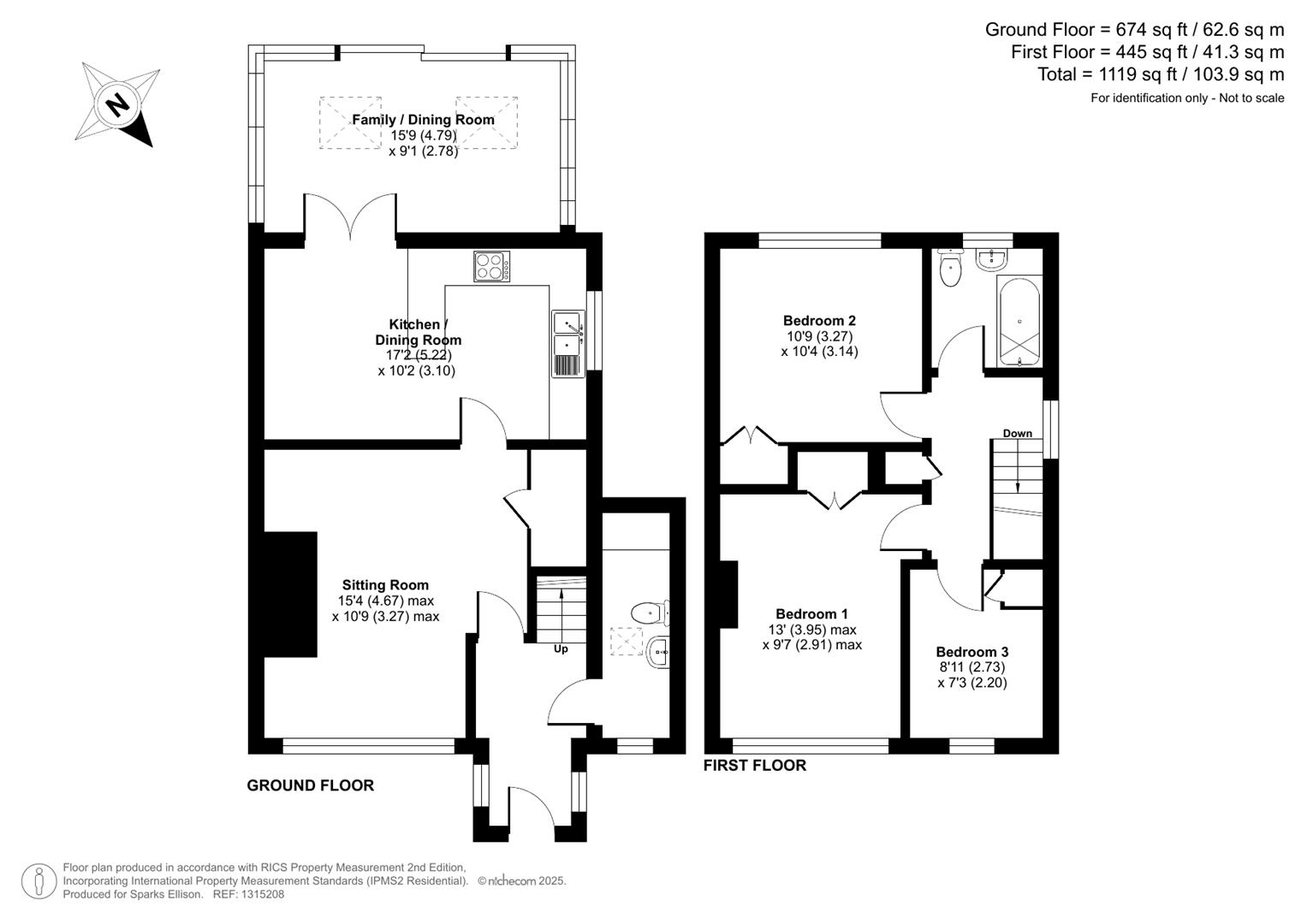3 Bedroom Semi-Detached House for sale in Chandler's Ford
An exceptional 3 bedroom semi-detached home presented to a very high standard throughout, extended to the ground floor to provide substantial accommodation which includes an impressive reception hall, cloakroom/utility room, sitting room with feature log burner, re-fitted kitchen, dining room and family room/dining room overlooking the rear garden. On the first floor are three good sized bedrooms together with a modern re-fitted bathroom. To the front of the property is block paving and gravelled area affording off street parking and to the rear a delightful garden measuring approximately 90' with a pleasant westerly aspect. In addition to this is a timber insulated office together with adjoining storeroom. Merrieleas Drive is conveniently situated in the heart of Chandlers Ford and within walking distance to shops on Hursley Road and Chandlers Ford railway station. Both main shopping centres are within close proximity together with bus services to Southampton and Winchester, with links to the M3 and M27 a short drive away.
Accommodation -
Ground Floor -
Reception Hall: -
Cloakroom/Utility Room: - Space and plumbing for appliances, wash basin, WC, velux window.
Sitting Room: - 15'4" x 10'9" (4.67m x 3.27m) Fireplace with inset log burner, under stairs cupboard.
Kitchen/Dining Room: - 17'2" x 10'2" (5.22m x 3.10m) Re-fitted range of units, electric double oven, induction hob with extractor hood over, built in microwave and dishwasher, boiler, space for table and chairs.
Family Room/Dining Room: - 15'9" x 9'1" (4.79m x 2.78m) Patio doors to rear garden.
First Floor -
Landing: - Hatch to loft space, storage cupboard.
Bedroom 1: - 13' x 9'7" (3.95m x 2.91m) Built in wardrobe.
Bedroom 2: - 10'9" x 10'4" (3.27m x 3.14m) Built in wardrobe.
Bedroom 3: - 8'11" x 7'3" (2.73m x 2.20m) Wardrobe.
Bathroom: - Re-fitted modern white suite comprising bath with mixer tap, separate shower unit over, wash basin with cupboard under, WC, tiled walls.
Outside -
Front: - To the front of the property is block paving and gravelled area affording off street parking enclosed by hedging, access to rear garden.
Rear Garden: - Measures approximately 90' in length and a particularly attractive feature of the property being neatly landscaped. A patio adjoins the house leading onto a lawned area surrounded by well stocked borders and enclosed by hedging and fencing, affording a pleasant westerly aspect, barked area to the end of the garden.
Cabin/Office: - Timber construction with light and power connected and adjoining storage shed.
Other Information -
Tenure: - Freehold
Approximate Age: - 1960
Approximate Area: - 103.9sqm/1119sqft
Sellers Position: - Looking for forward purchase
Heating: - Gas central heating
Windows: - UPVC double glazing
Loft Space: - Partially boarded with ladder and light connected
Infant/Junior School: - Chandlers Ford Infant School / Merdon Junior School
Secondary School: - Toynbee Secondary School
Local Council: - Eastleigh Borough Council - 02380 688000
Council Tax: - Band D
Agents Note: - If you have an offer accepted on a property we will need to, by law, conduct Anti Money Laundering Checks. There is a charge of £60 including vat for these checks regardless of the number of buyers involved.
Property Ref: 6224678_34038190
Similar Properties
Pantheon Road, Scantabout, Chandler's Ford
3 Bedroom Detached House | £425,000
A well presented three bedroom family home situated on the popular Scantabout development and within walking distance an...
Pine Crescent, Hiltingbury, Chandlers Ford
4 Bedroom Terraced House | Offers in excess of £425,000
A particularly spacious four/five bedroom three storey home situated in a quiet crescent within the heart of Hiltingbury...
Shaftesbury Avenue, Chandler's Ford, Eastleigh
3 Bedroom Detached Bungalow | £425,000
A detached bungalow presenting an exceptional opportunity for those seeking a modern and spacious home. Completely refur...
Tomkyns Close, Knightwood Park, Chandler's Ford
3 Bedroom House | £435,000
A delightful three-bedroom detached home nestled in a quiet cul-de-sac location in the ever-popular Knightwood Park. On...
Chestnut Rise, Chandler's Ford
3 Bedroom Semi-Detached House | £440,000
Nestled in the corner of this idyllic Georgian style cul de sac location, this immaculate three bedroom semi detached ho...
Brownhill Road, Chandler's Ford
3 Bedroom Semi-Detached House | Offers in excess of £450,000
A stunning three bedroom semi-detached house presented in excellent condition throughout and pleasantly situated in an e...

Sparks Ellison (Chandler's Ford)
Chandler's Ford, Hampshire, SO53 2GJ
How much is your home worth?
Use our short form to request a valuation of your property.
Request a Valuation
