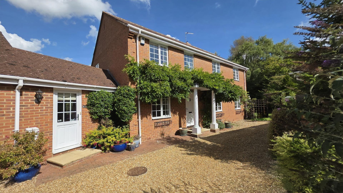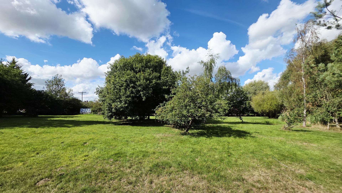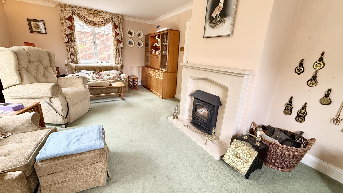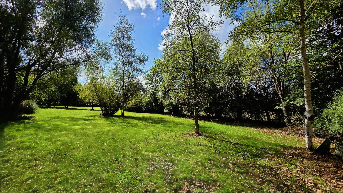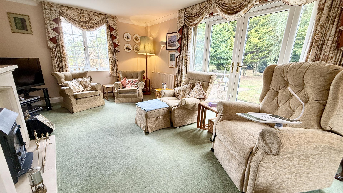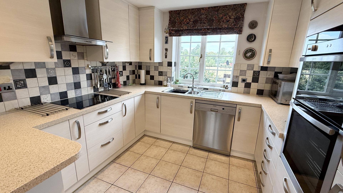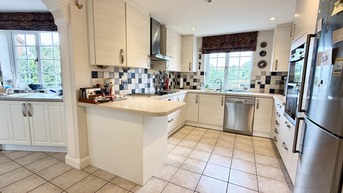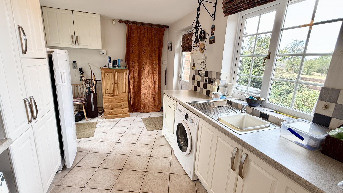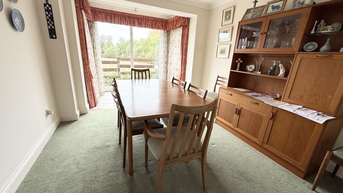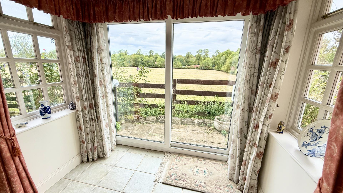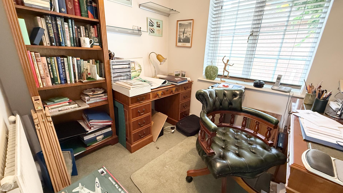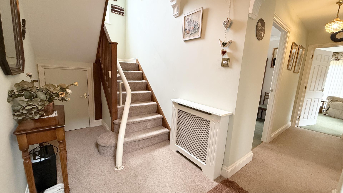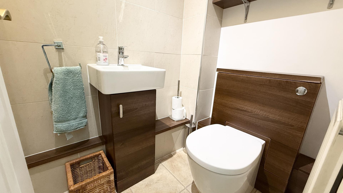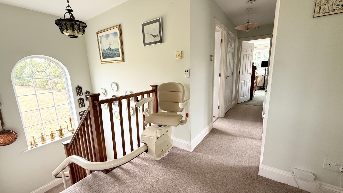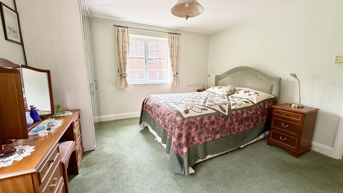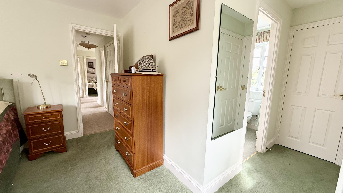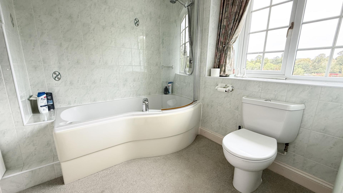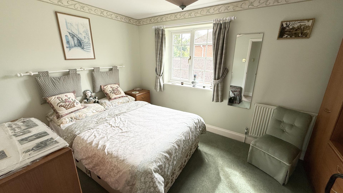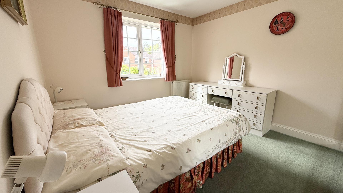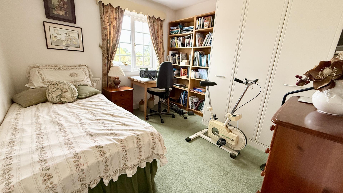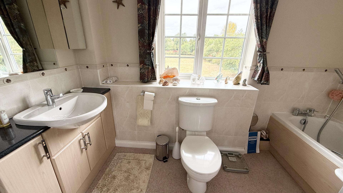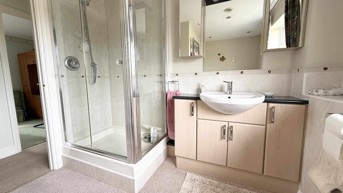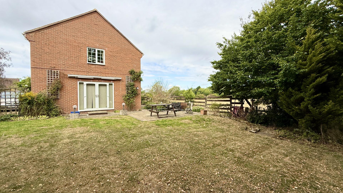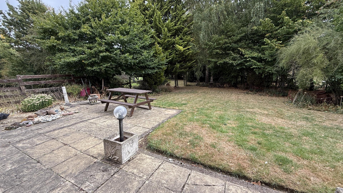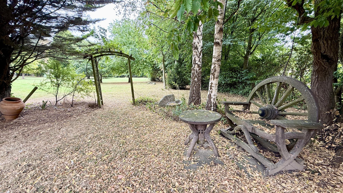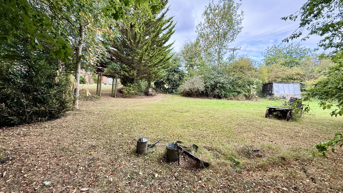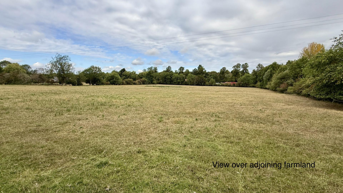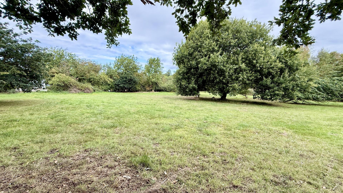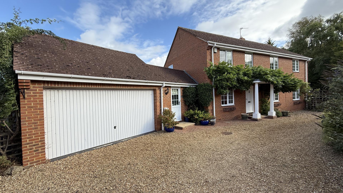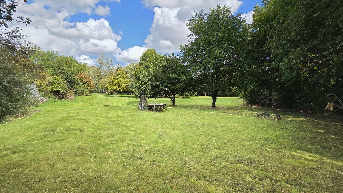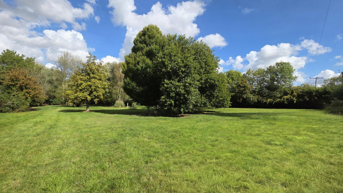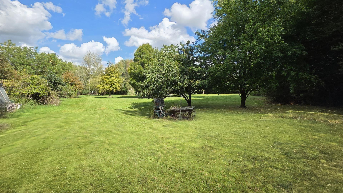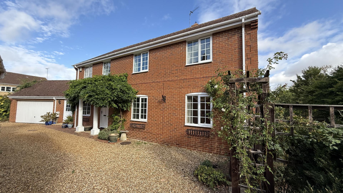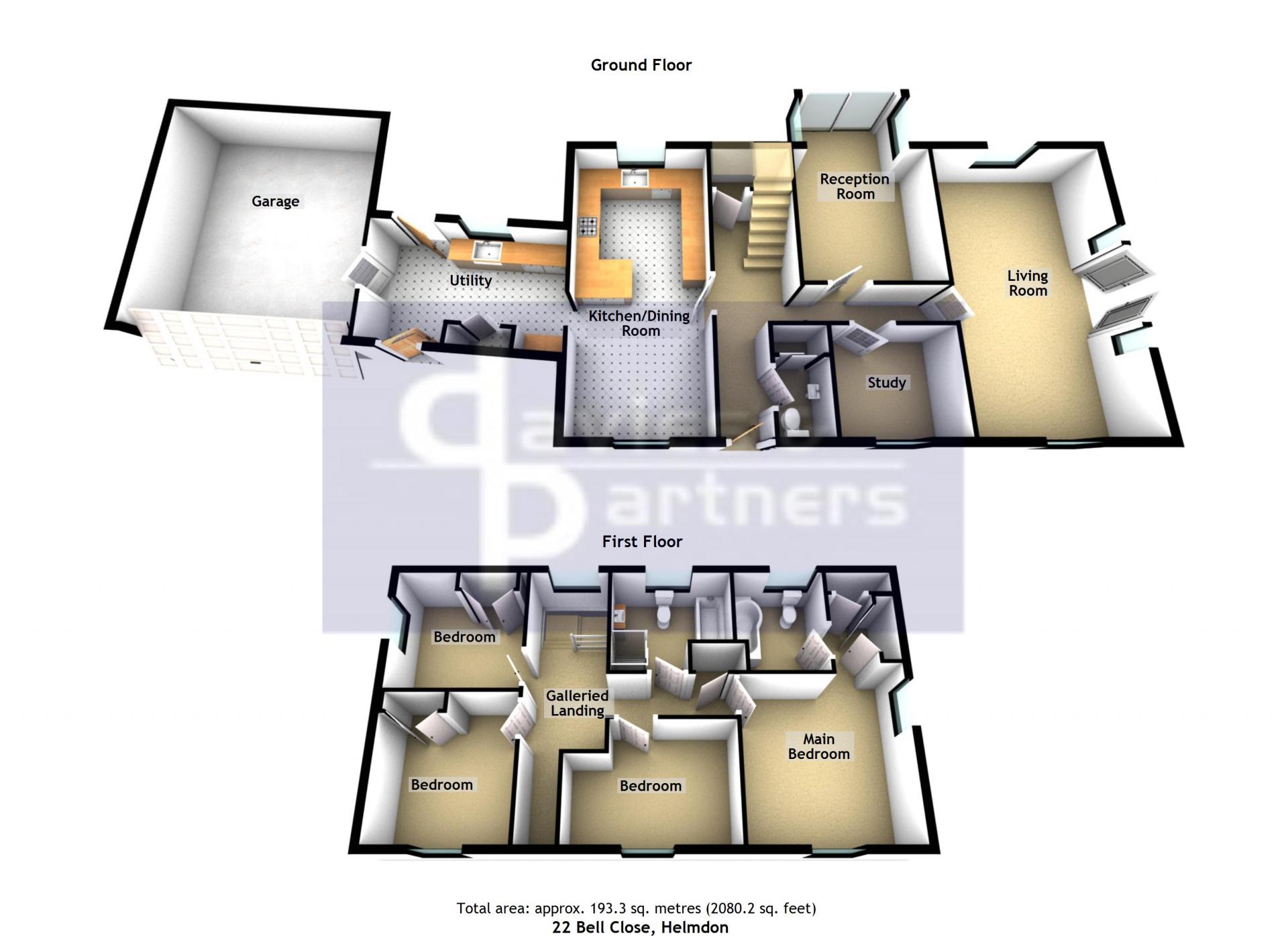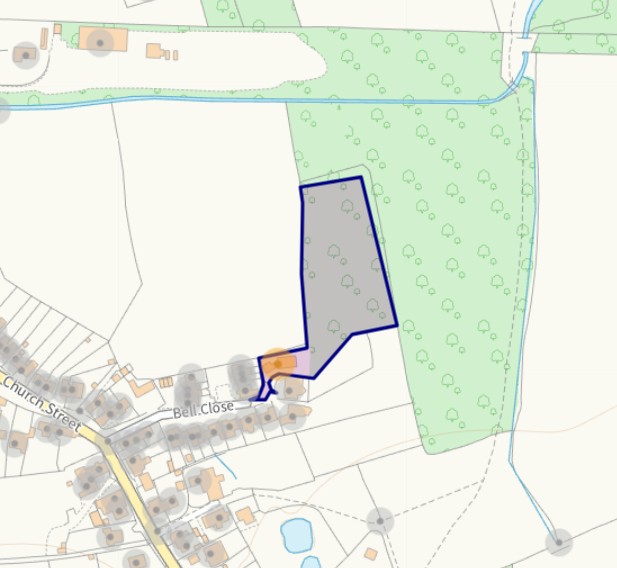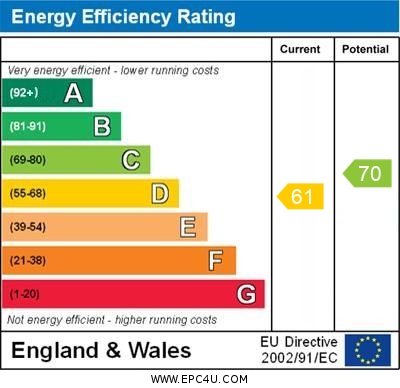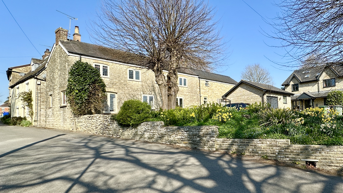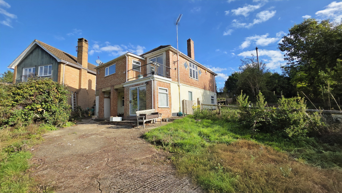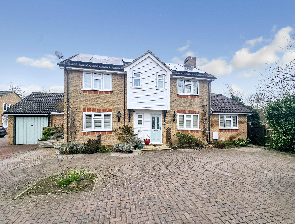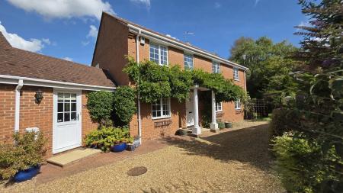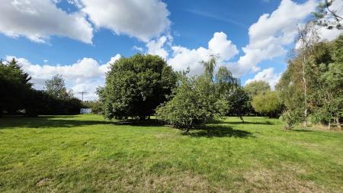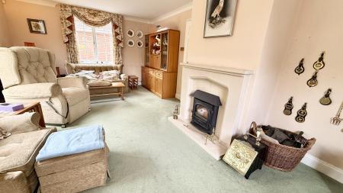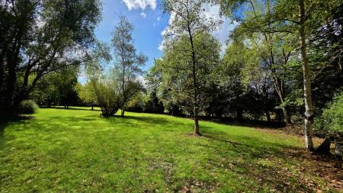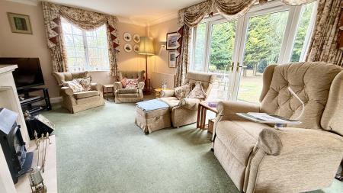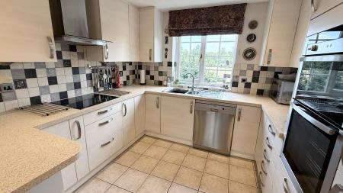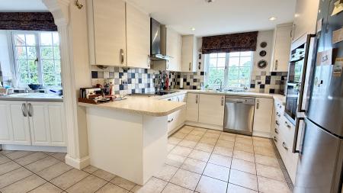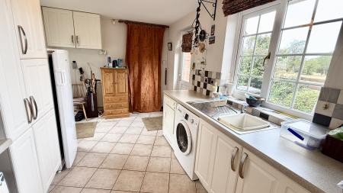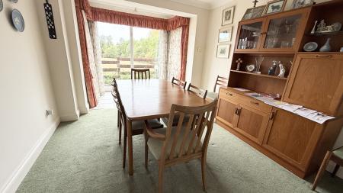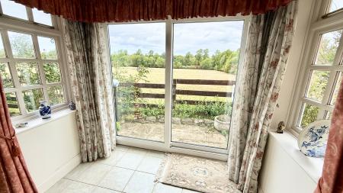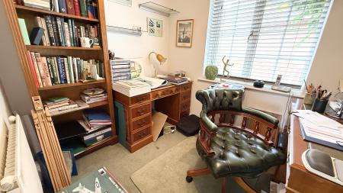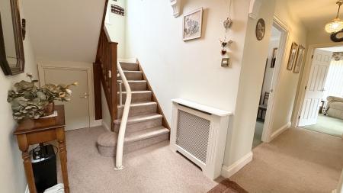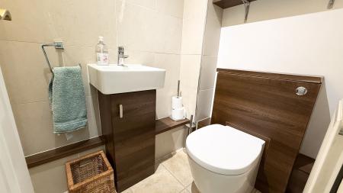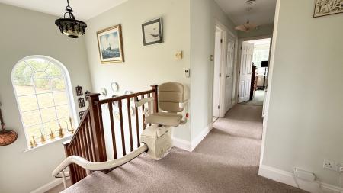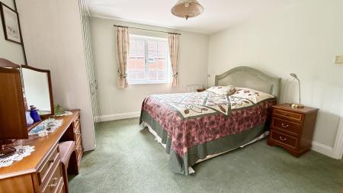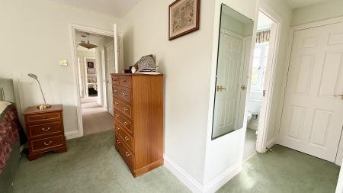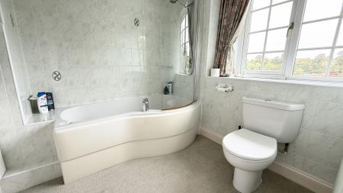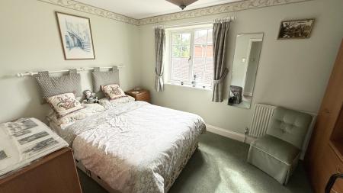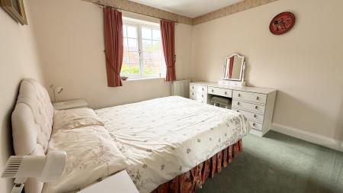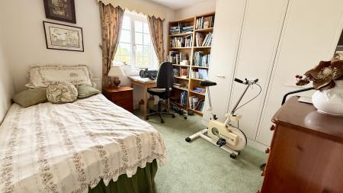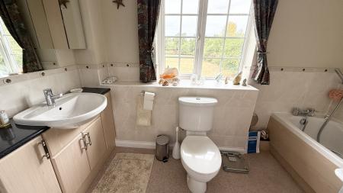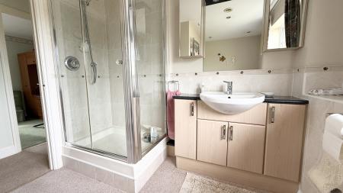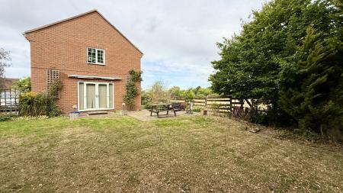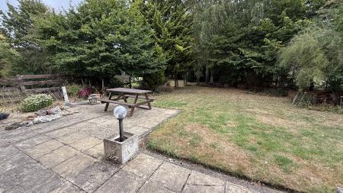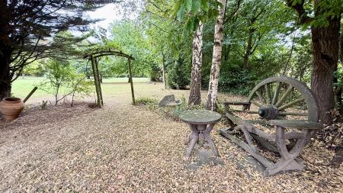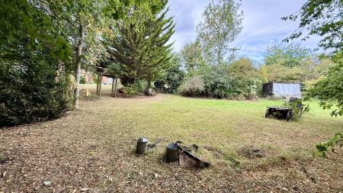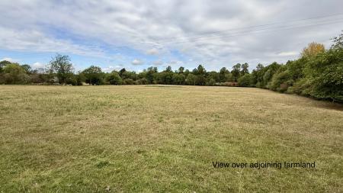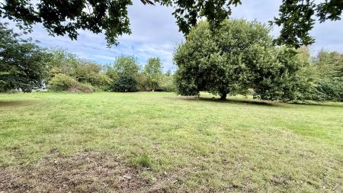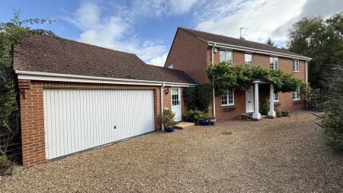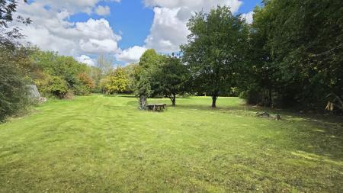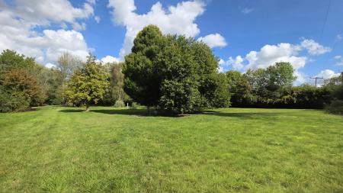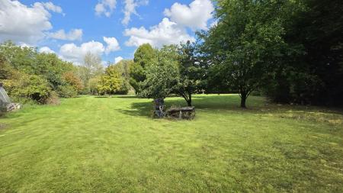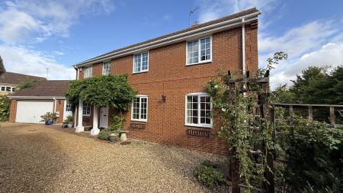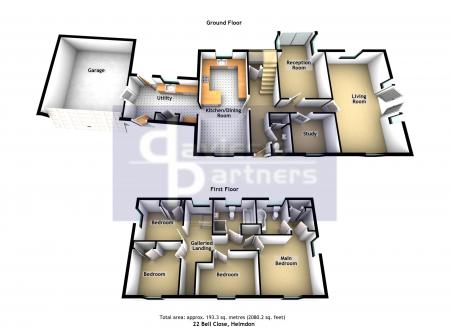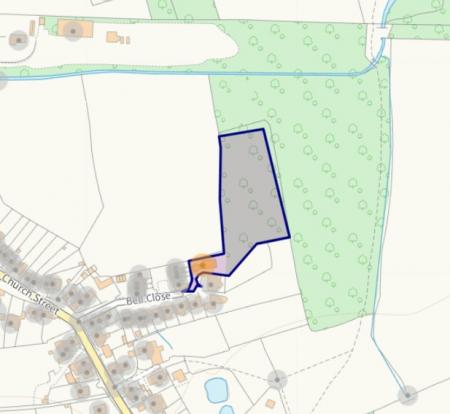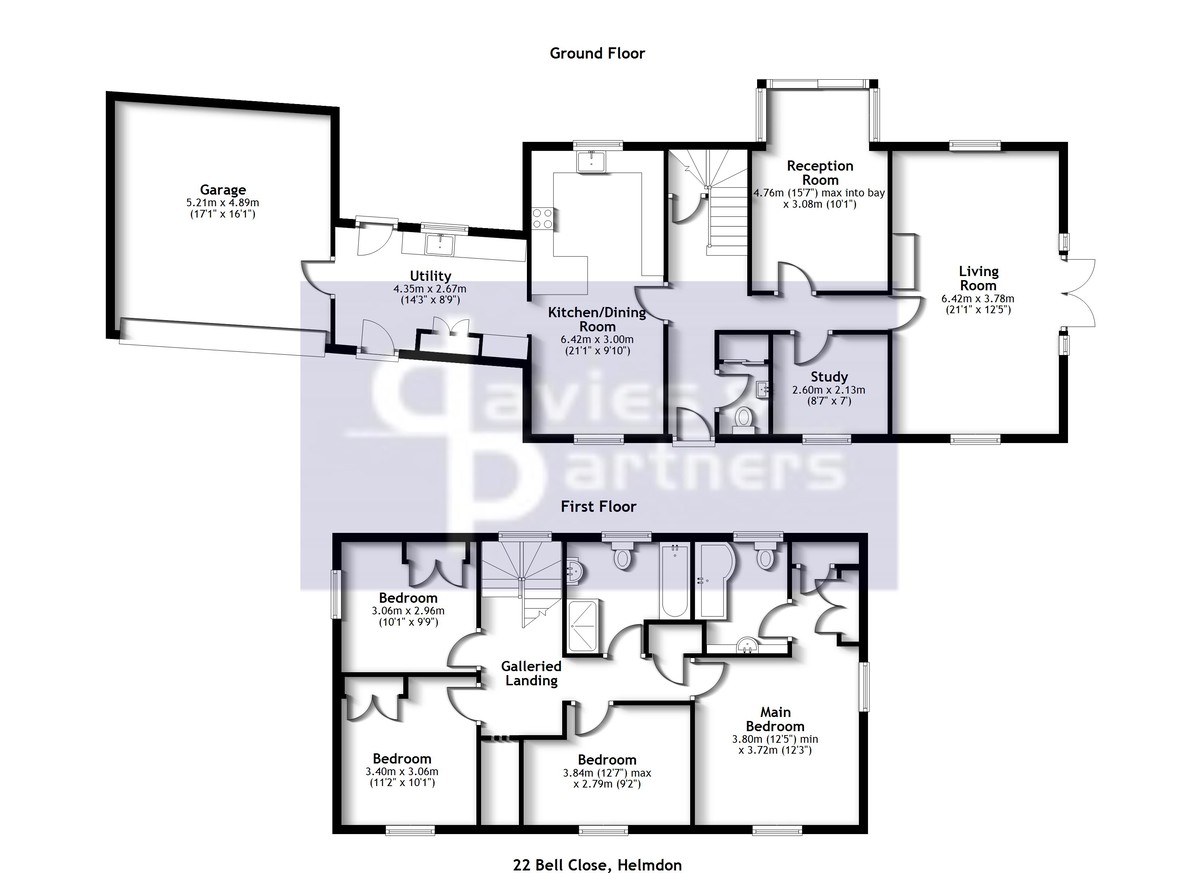- Large Detached Family Home
- Attractive & Generous Size Corner Plot Gardens
- Two Separate Reception Rooms
- Study
- Dual Aspect Kitchen/Dining Room
- Separate Utility Room
- Four Bedrooms
- Double Garage
- Grounds Extending To Approx ------
- Video Tour Available
4 Bedroom Detached House for sale in Brackley
Offered 'For Sale' with no onward chain, is this substantial detached family home with attractive grounds extending to approx.1.8 acres. Situated in the highly regarded village of Helmdon, this property features two separate reception rooms, study and a dual aspect kitchen with breakfast area and utility room together with an adjoining double garage. *Video tour on request*
Please note that 22 Bell Close will be marketed up to the 30th October 2025. We would politely ask that all interested parties submit any offers in writing to this Agency by this date for our client's consideration.
The ground floor has a large triple aspect living room which is an immensely light room with windows to the front, side and rear aspects together with casement doors opening onto the formal garden. Noteworthy features include a stone fireplace which houses a cast iron stove. The second reception room is currently used as a dining room, with a large walk-in bay window with casement doors opening onto the garden. There is also a study with a window to the front aspect. The kitchen has a range of fitted units, electric induction hob and a one and half eye level oven together with a matching breakfast bar which leads to the informal dining area. Again, a light room with windows to the front and rear aspects. The ground floor is further served by a large utility room and cloakroom.
A turning staircase rises to the first floor which consists of a main bedroom with fitted wardrobes and windows to the front and side aspects. The main bedroom is serviced by a full en-suite bathroom. There are three further well-proportioned bedrooms and a four-piece bathroom suite. The first floor further benefits from a separate linen closet and access to a boarded loft.
Outside, to the front of the property is a gravel driveway leading to the double garage with an up and over door. The property backs onto agricultural land with uninterrupted views of local countryside. The adjoining formal gardens are mainly laid to lawn with well stocked flower beds and direct access to your paddock.
The paddock can also be accessed via separate five bar gate directly from the driveway . Measuring 120m (395') in length and 57m (190') in width, these attractive grounds have a wide selection of mature trees. Surrounded by fields, this large woodland garden offers complete privacy and seclusion.
LOCATION The village has a local primary school of excellent repute, ranking in the top 10 primary schools in the country in 2018. There is also an outstanding purpose built pre-school, church, playground, sports field, public house and many local clubs and sporting organisations for young and old. The village has won 'Northamptonshire Best Village' on several occasions, most recently in 2016. The village is surrounded by beautiful countryside with excellent accessible footpaths. More comprehensive facilities can be found in Brackley and Banbury, where there is the Castle Quay shopping precinct. The A43 dual carriageway gives access to the M40 and M1 motorways. Commuting by rail is from Banbury or Bicester stations (London Marylebone).
ADDITIONAL INFORMATION:
- Tenure: Freehold
- Council Tax Band: F (West Northants Council)
- EPC Rating: To follow
- Services Connected: Mains water, oil & electric
- Heating Type: Oil fired central heating
- Broadband Coverage: Standard & Superfast - https://checker.ofcom.org.uk/en-gb/broadband-coverage
- Mobile Network Coverage: Limited EE, Three, O2 & Vodafone - https://checker.ofcom.org.uk/en-gb/mobile-coverage
- Parking: Off road parking with a double garage
- Restrictions: N/A
- Stamp Duty Calculator - https://www.tax.service.gov.uk/calculate-stamp-duty-land-tax//intro
Property Ref: 55981_101779004980
Similar Properties
4 Bedroom Cottage | Offers in excess of £739,995
A rare and unique opportunity to purchase this beautifully presented detached period family home of some distinction, wh...
4 Bedroom Detached House | Offers Over £575,000
*Development Opportunity* An impressive edge of town, 0.74 acre plot, with the choice of keeping the existing 4 bed deta...
3 Bedroom Detached House | £560,000
We are delighted to offer 'For Sale', this much improved and extended detached house situated at end of a cul-de-sac. Fe...

Davies & Partners (Brackley)
Brackley, Northamptonshire, NN13 7DP
How much is your home worth?
Use our short form to request a valuation of your property.
Request a Valuation
