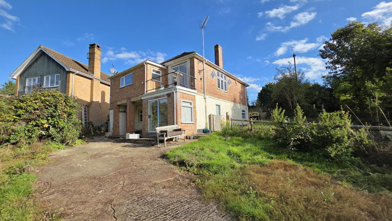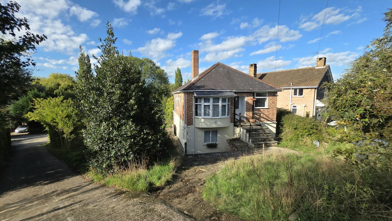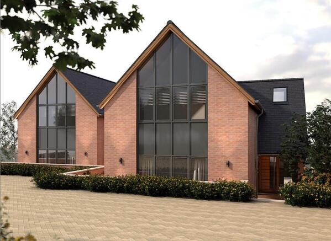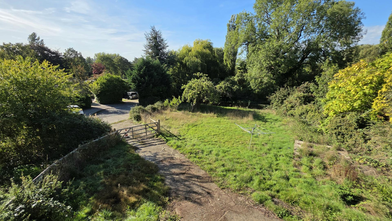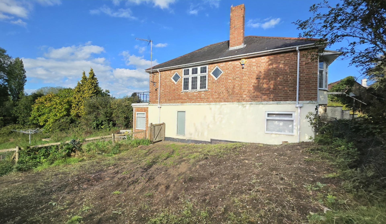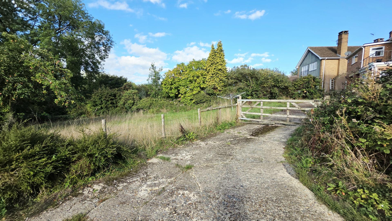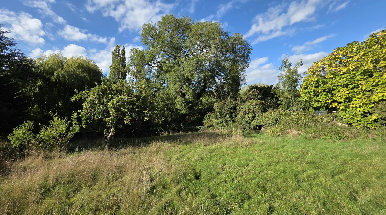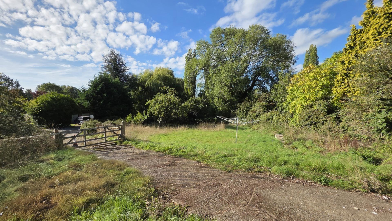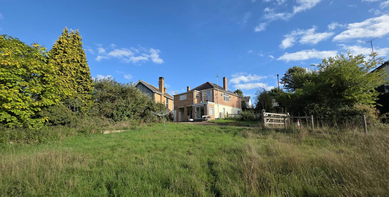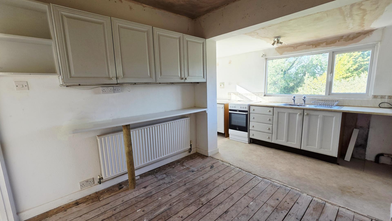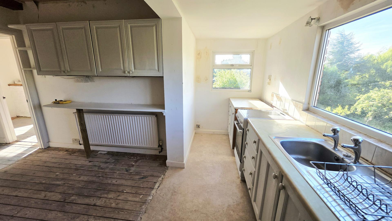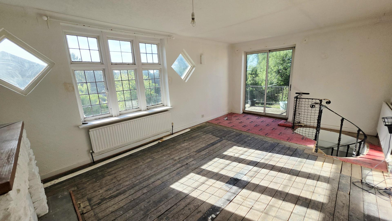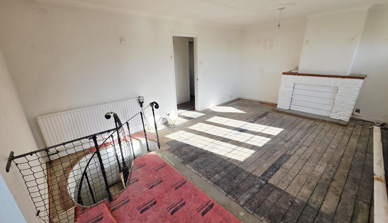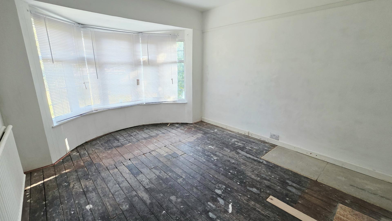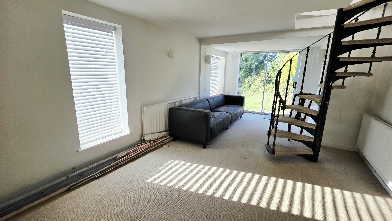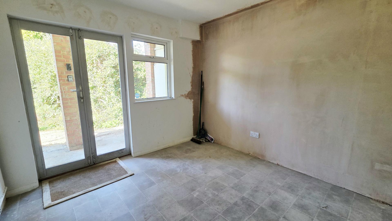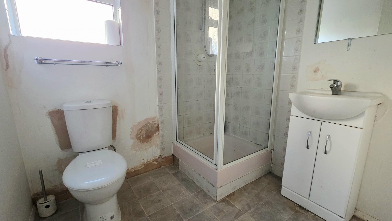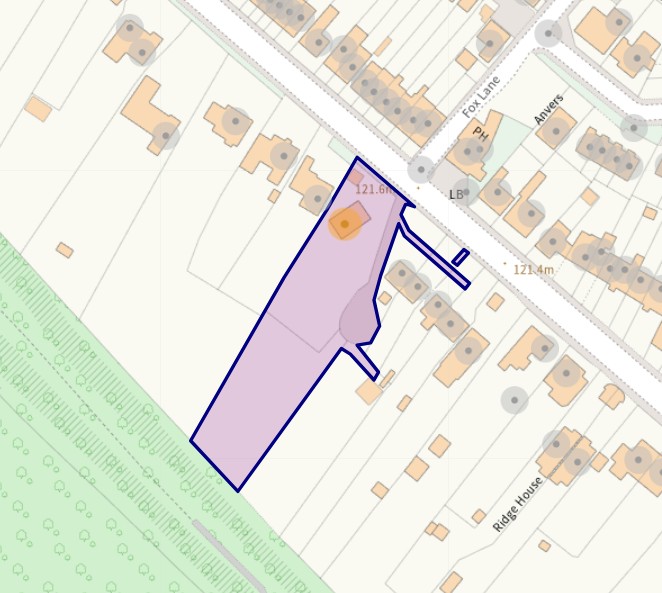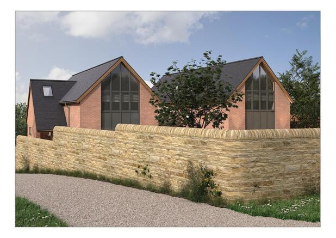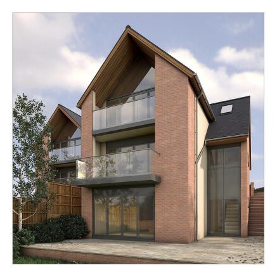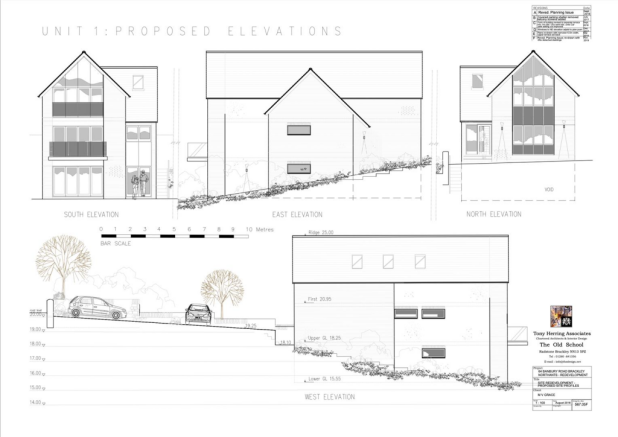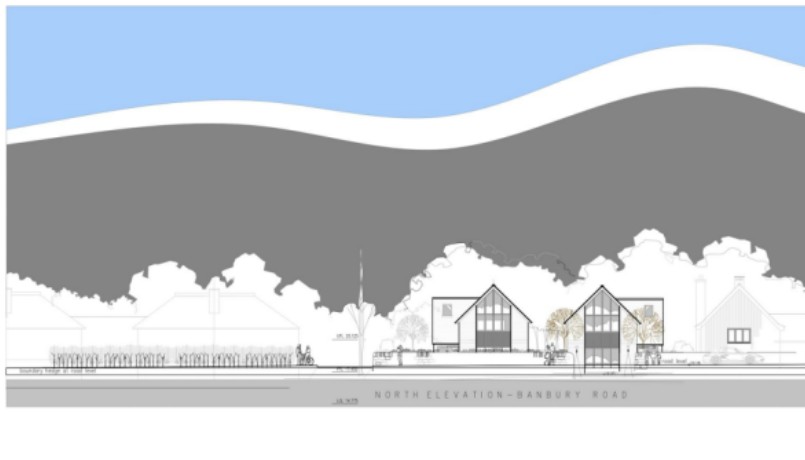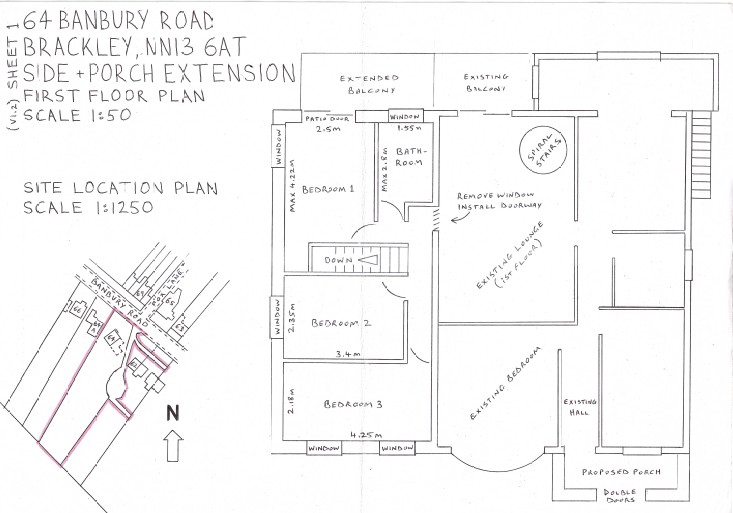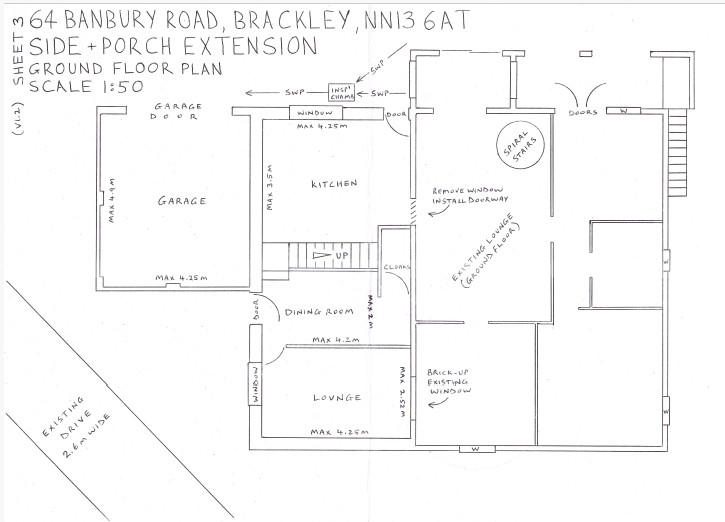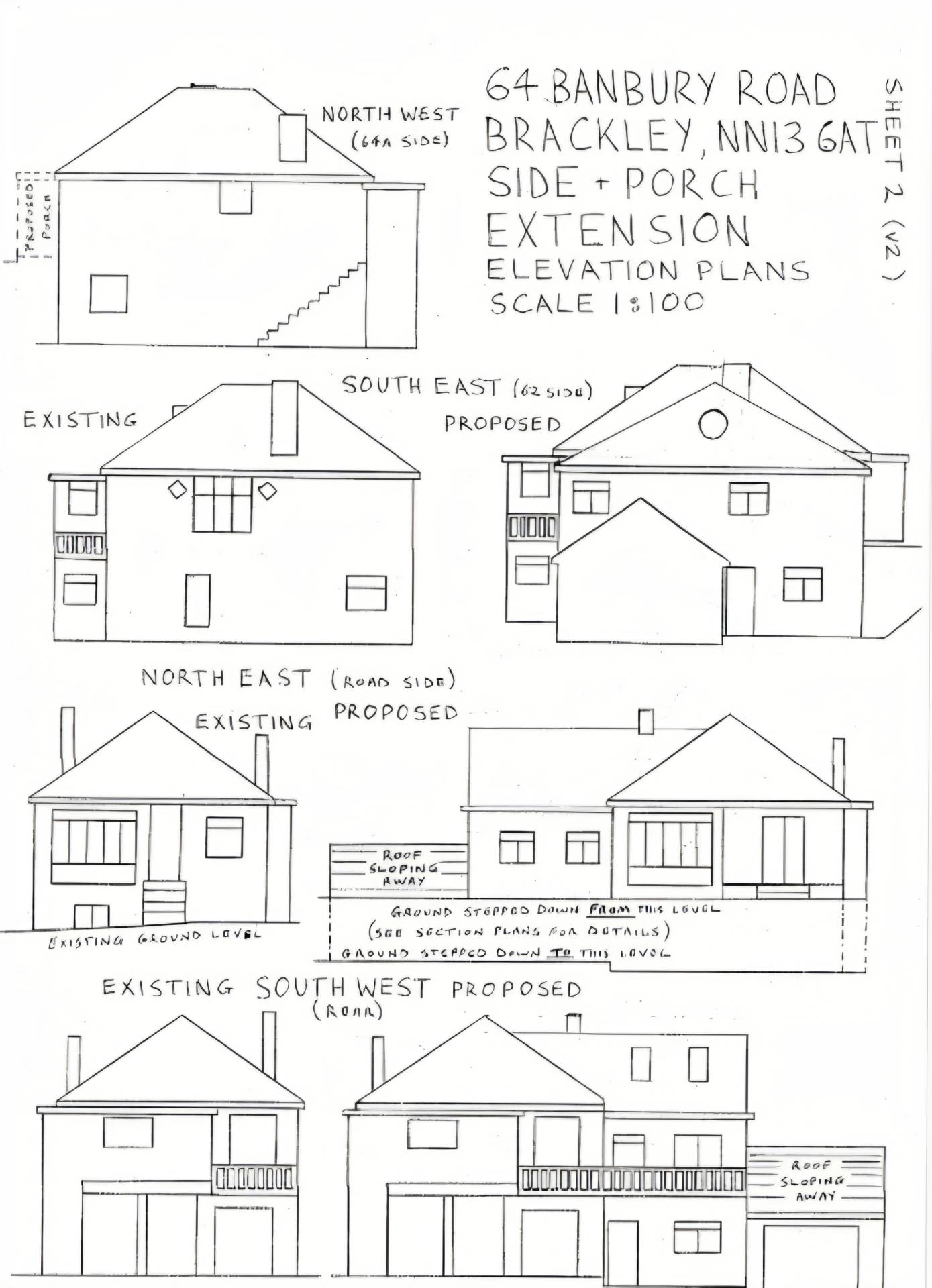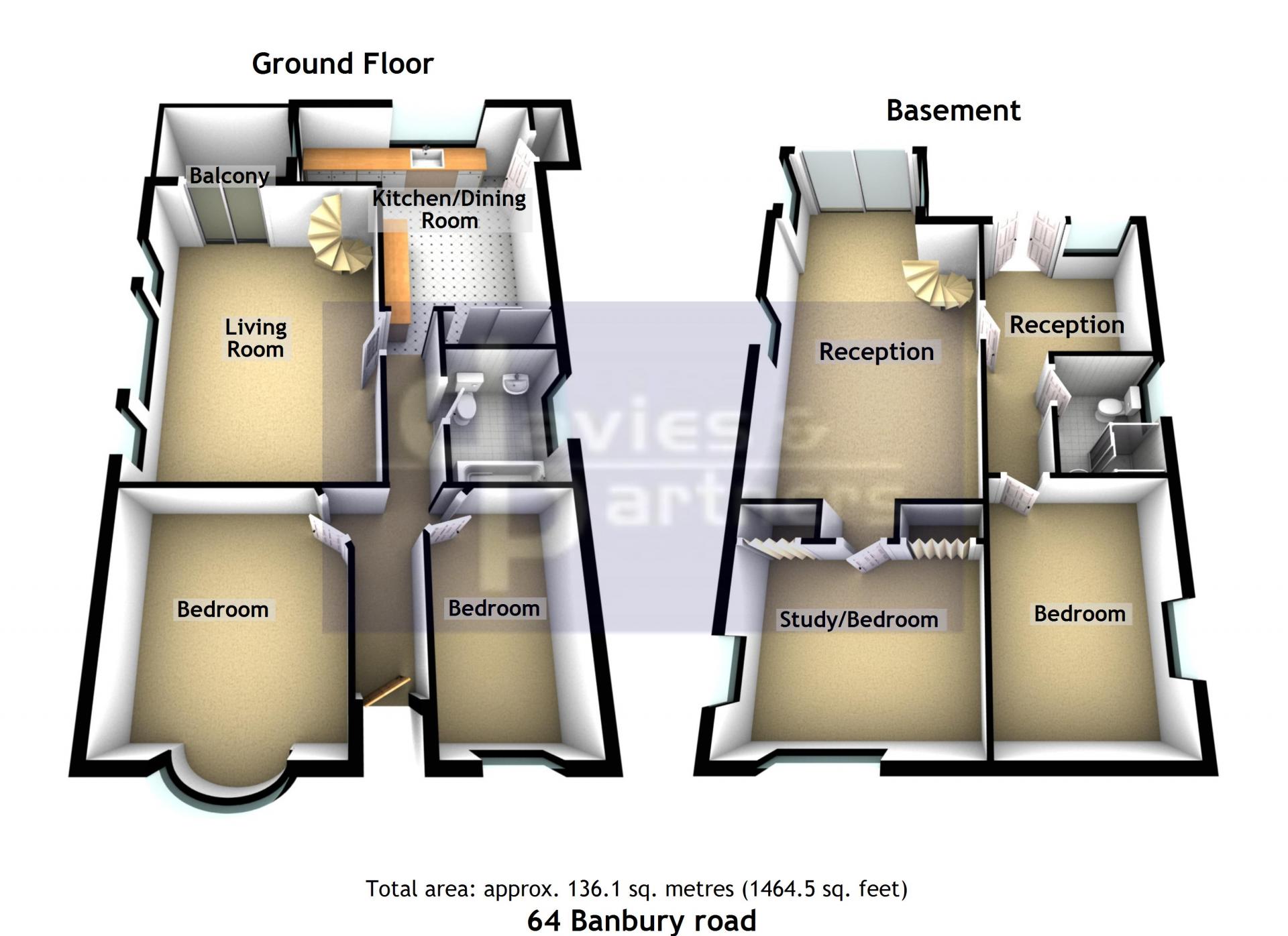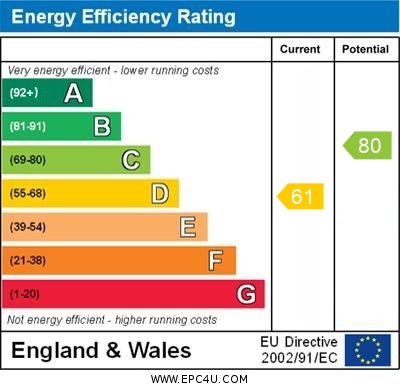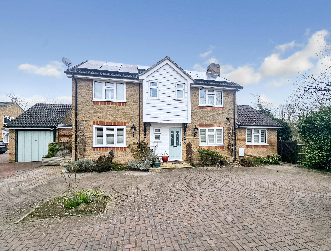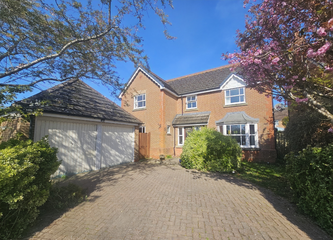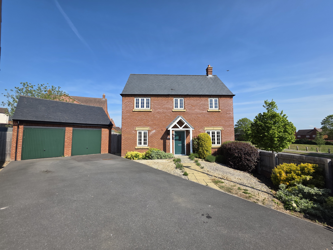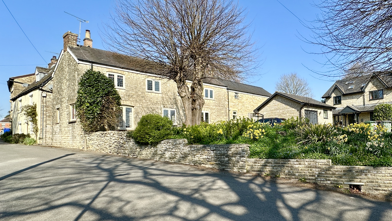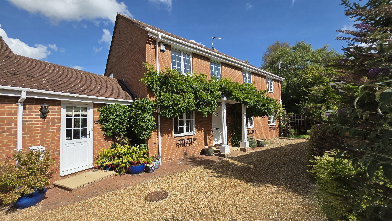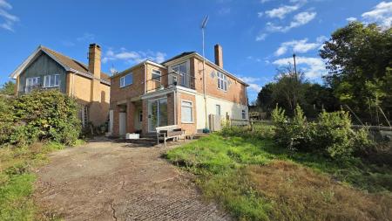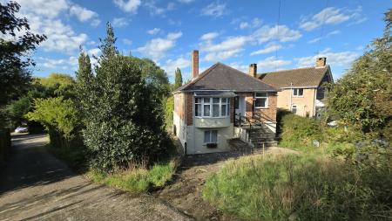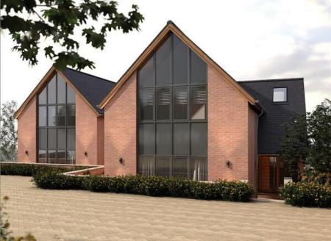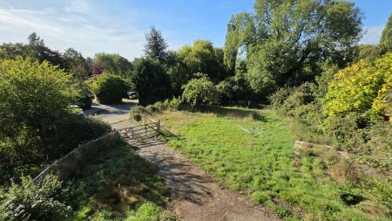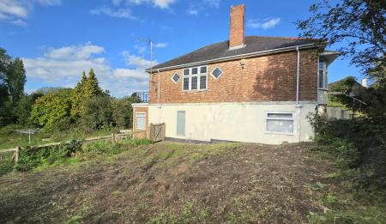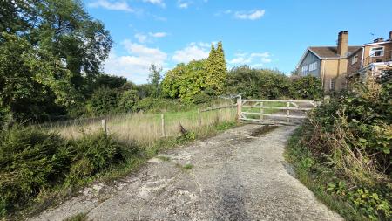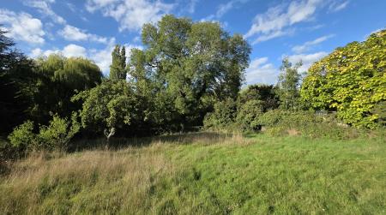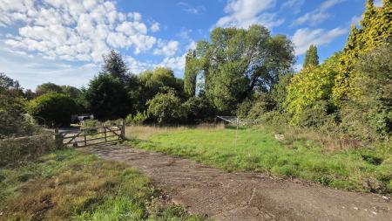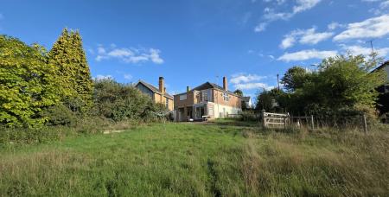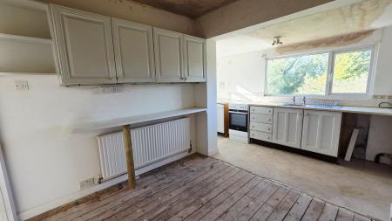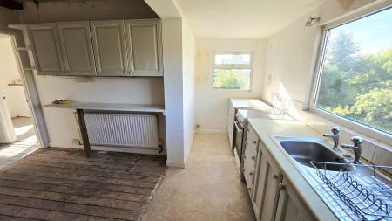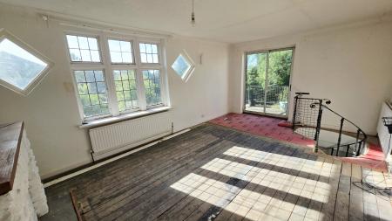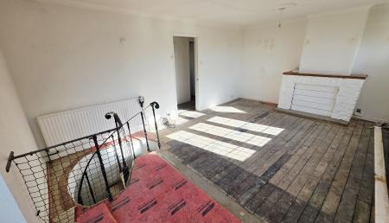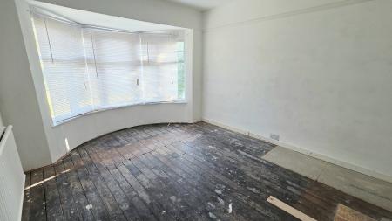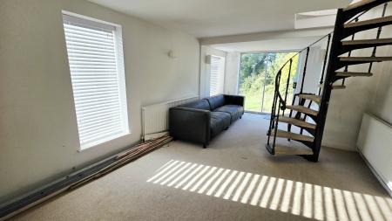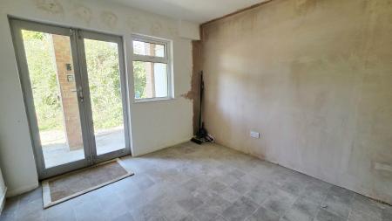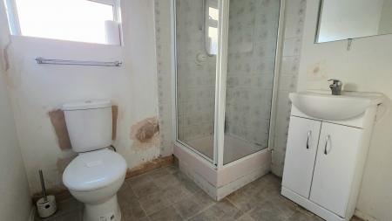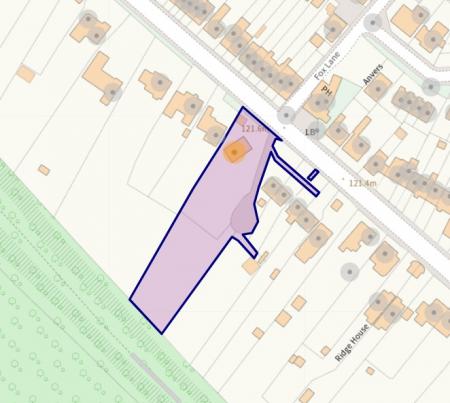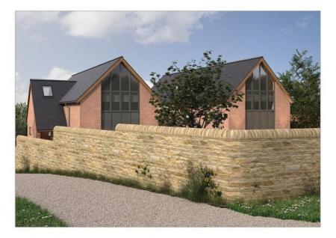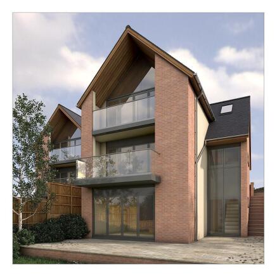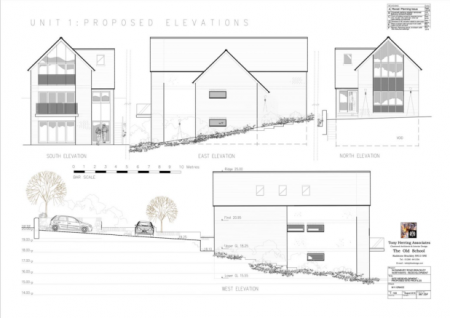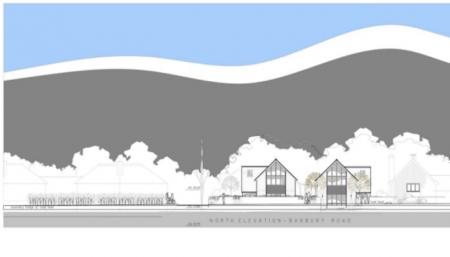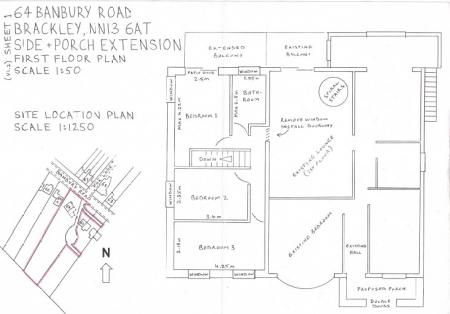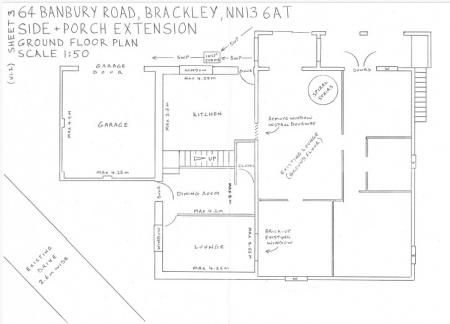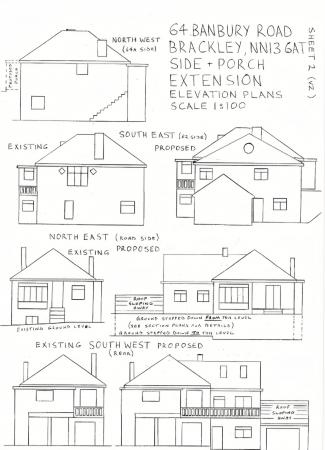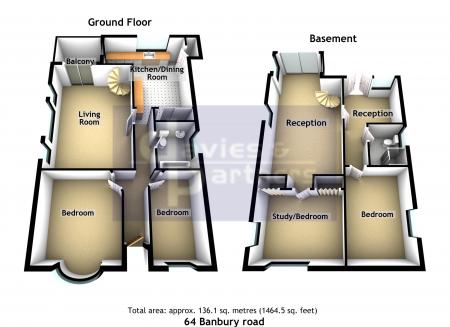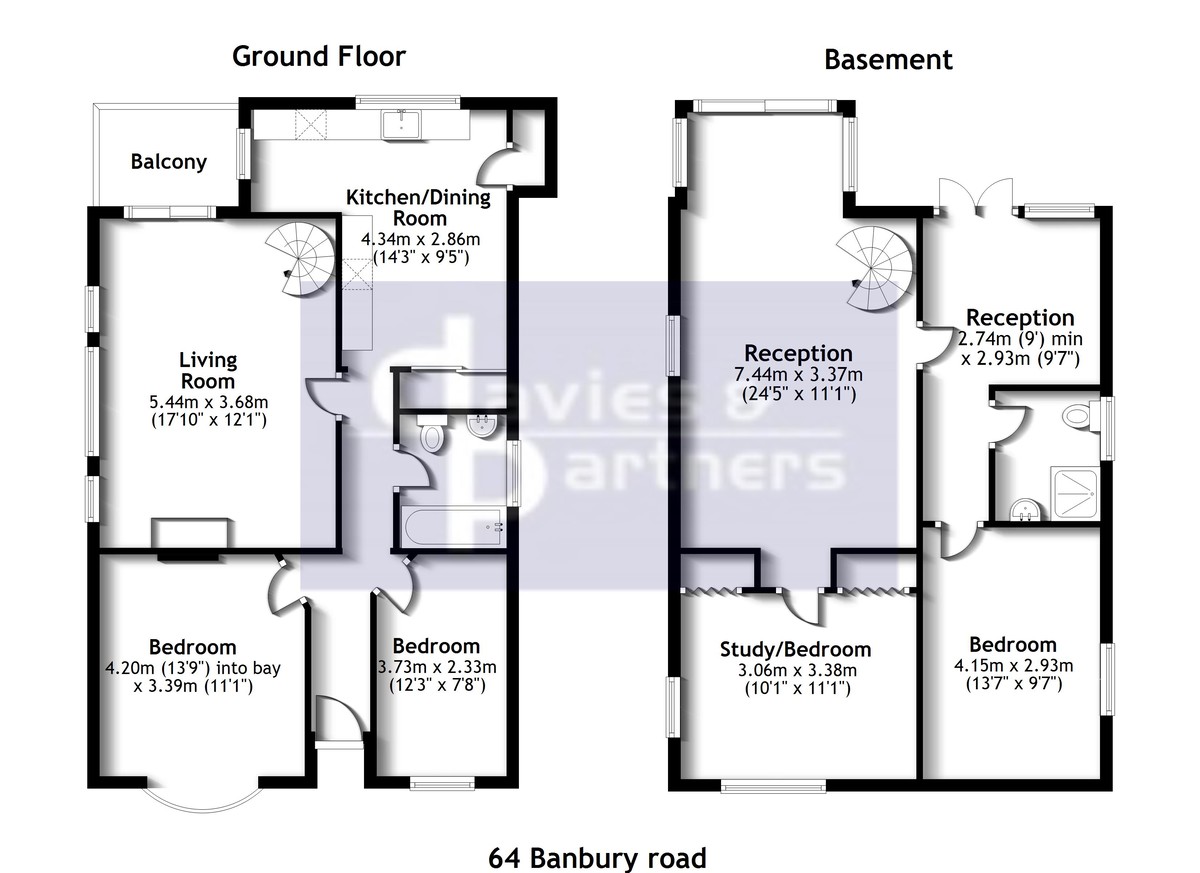- Development Opportunity
- Option I - PP For Large Extension
- Option II - PP For Two New Houses
- Large Plot
- Separate Service Road To The Side
- All Mains Services Connected
- No Onward Chain
4 Bedroom Detached House for sale in Brackley
Unique Opportunity, an impressive edge of town, 0.74 of an acre plot with so many interesting options for development, including;
• Demolition of the existing property and replacing it with two new executive style 4 bedroomed detached houses. Planning consent granted (WNS/2023/0291/FUL).
• Or a generous 2 storey side extension to extend the existing 4 bed detached property into an impressive 7 bedroom detached house with 4 reception rooms, breakfast kitchen, dining room, study, 3 bath/shower rooms and a cloakroom. As well as a generous sized garage. Planning consent granted (2025/0049/FULL).
• Also, availability of Permitted Development Rights provides for a number of other options such as side extensions, rear extension and/or outbuildings.
Extensive sunny south west facing rear garden backing onto the Great Central Walk which leads to Saint James lake nearby. Unobstructed view of the open countryside. Not directly overlooked.
No chain, vacant possession.
The accommodation of the existing property comprises of an entrance hall with doors leading to the adjoining rooms. There is a double aspect large reception room together with a fireplace and a feature spiral staircase leading to the lower floor. Sliding patio doors open onto a large balcony which enjoys unobstructed views of the garden and beyond. The kitchen/dining room has a range of units, spaces for appliances and a useful walk-in pantry cupboard together with space for a table and chairs. There are two well-proportioned bedrooms on this floor and a bathroom.
On the lower floor, there are two further generous reception rooms, both with doors leading to the gardens and two generous size bedrooms along with a shower room.
Outside, there is a service road to the side which leads to a private driveway for the property. The garden is fully enclosed and benefits from a southerly aspect. Beyond it is the Great Central Walk which leads to Saint James lake nearby. The rear windows and garden offers an unobstructed view of the open countryside.
To the front of the property there is a brick shed.
The property has benefitted from recent improvements such as some damp proofing, insulated plasterboarding, new gutters, fascia's and soffits, replacement of felt roofs. More minor works remain to be completed such as new kitchen, redecorating, re carpeting etc
ADDITIONAL INFORMATION:
- Tenure: Freehold
- Council Tax Band: C (West Northants Council)
- EPC Rating: D
- Services Connected: Mains water, gas & electric
- Heating Type: Gas fired central heating
- Broadband Coverage: Standard, Superfast & Ultrafast - https://checker.ofcom.org.uk/en-gb/broadband-coverage
- Mobile Network Coverage: Limited EE, Three, O2 & Vodafone - https://checker.ofcom.org.uk/en-gb/mobile-coverage
- Parking: Rear driveway
- Restrictions: N/A
- Stamp Duty Calculator - https://www.tax.service.gov.uk/calculate-stamp-duty-land-tax//intro
Property Ref: 55981_101779004990
Similar Properties
3 Bedroom Detached House | £560,000
We are delighted to offer 'For Sale', this much improved and extended detached house situated at end of a cul-de-sac. Fe...
4 Bedroom Detached House | £549,000
We are pleased to offer 'For Sale', this large four bedroom detached family home, situated on an attractive corner plot,...
4 Bedroom Detached House | £535,000
Property located in Delorean Way, Brackley
4 Bedroom Cottage | Offers in excess of £739,995
A rare and unique opportunity to purchase this beautifully presented detached period family home of some distinction, wh...
4 Bedroom Detached House | Guide Price £895,000
Offered 'For Sale' with no onward chain, is this substantial detached family home with attractive grounds extending to a...

Davies & Partners (Brackley)
Brackley, Northamptonshire, NN13 7DP
How much is your home worth?
Use our short form to request a valuation of your property.
Request a Valuation
