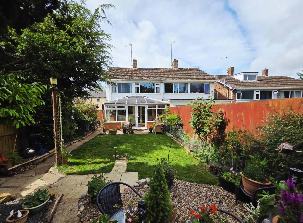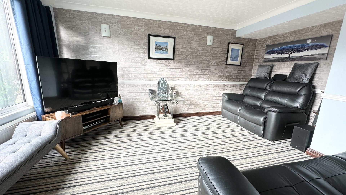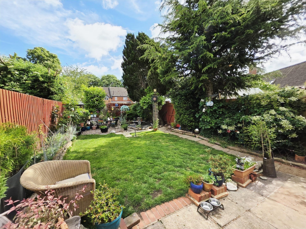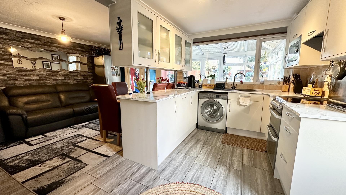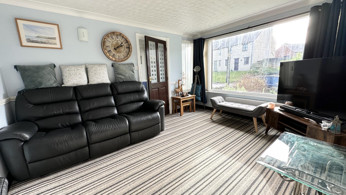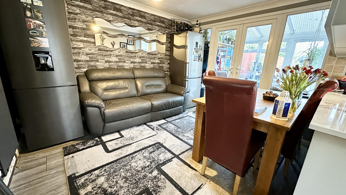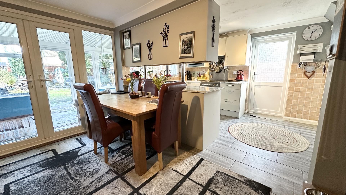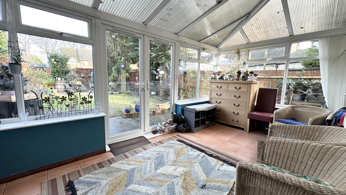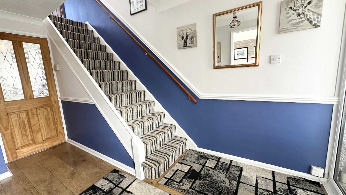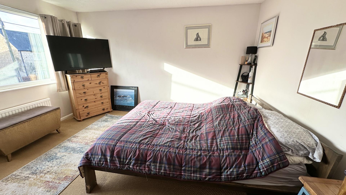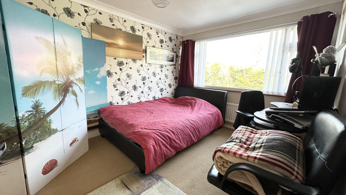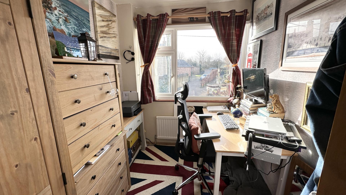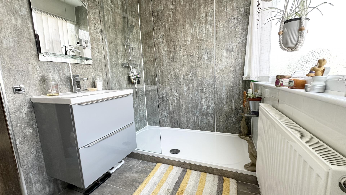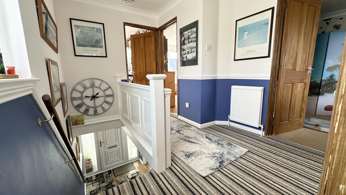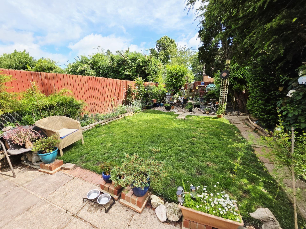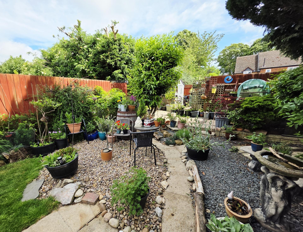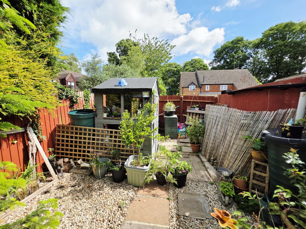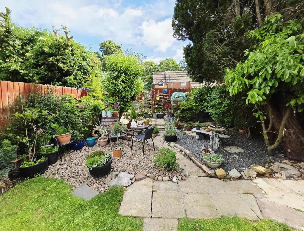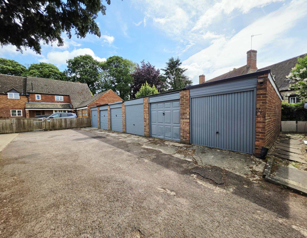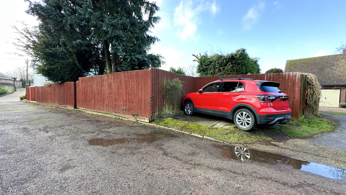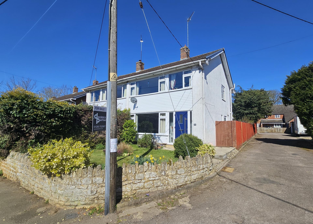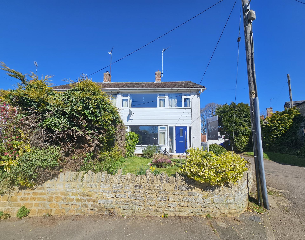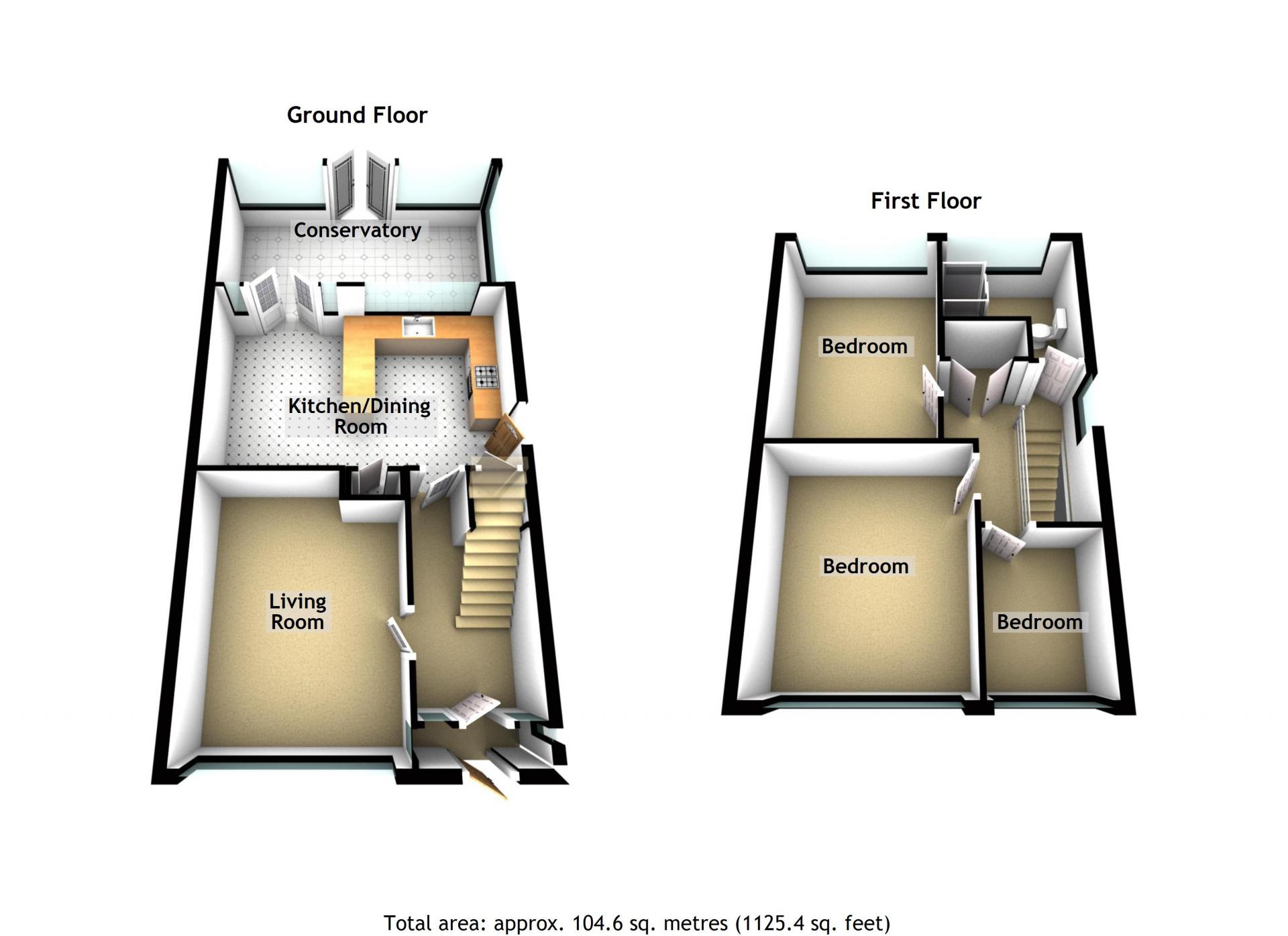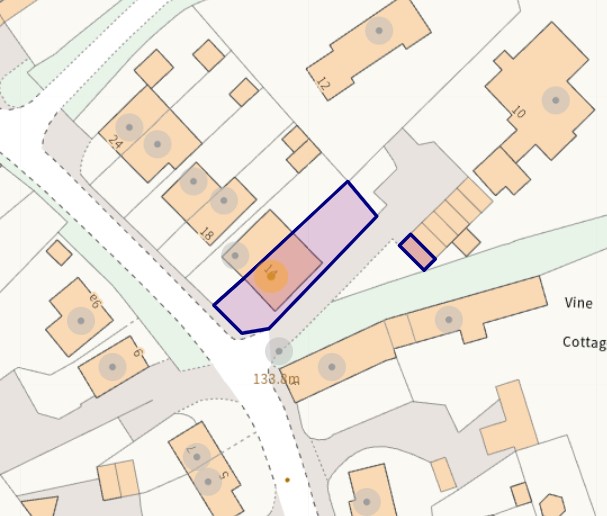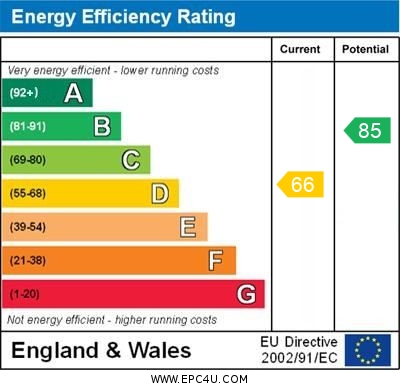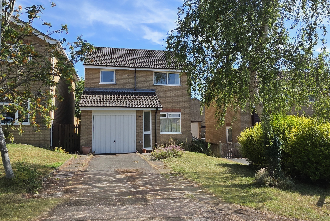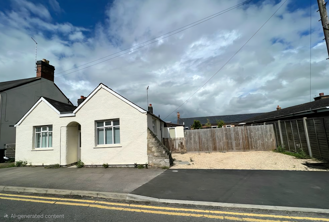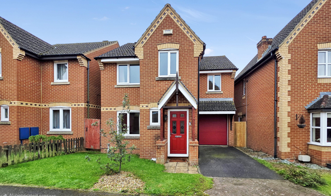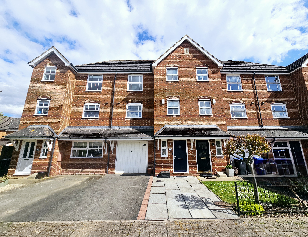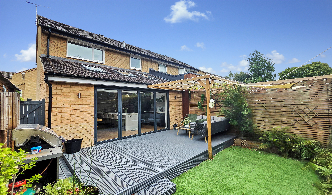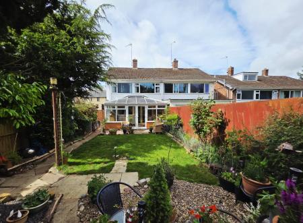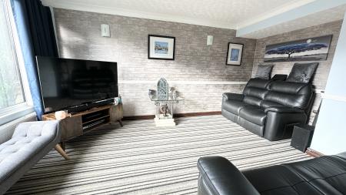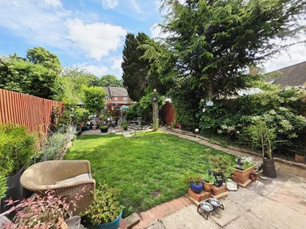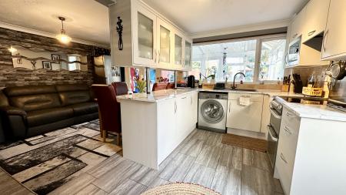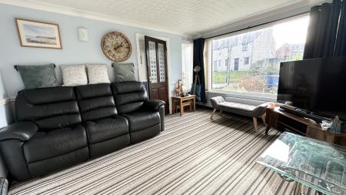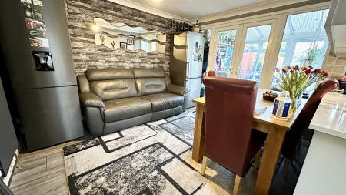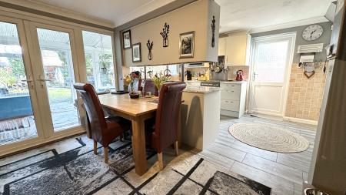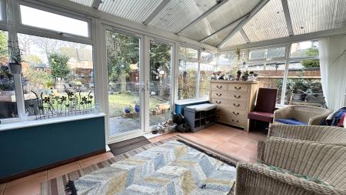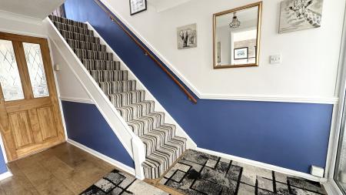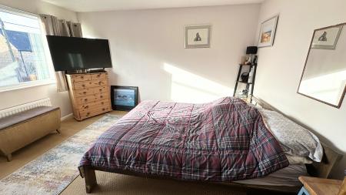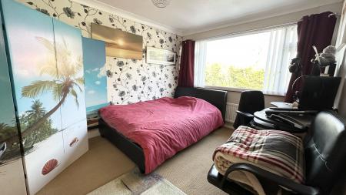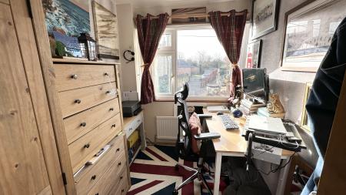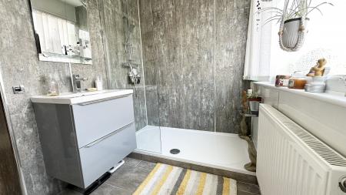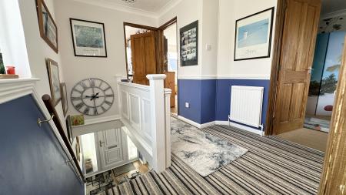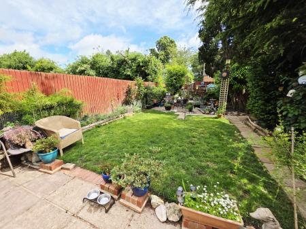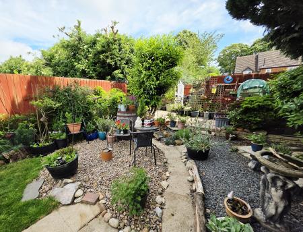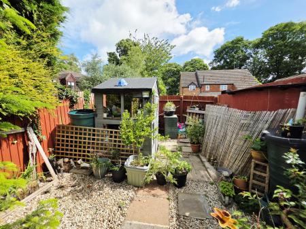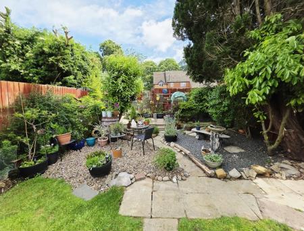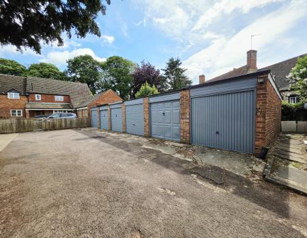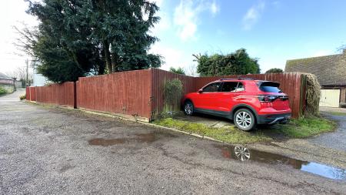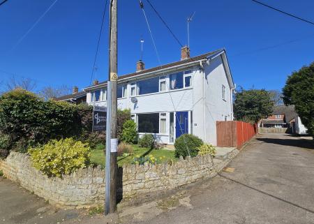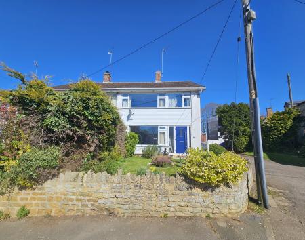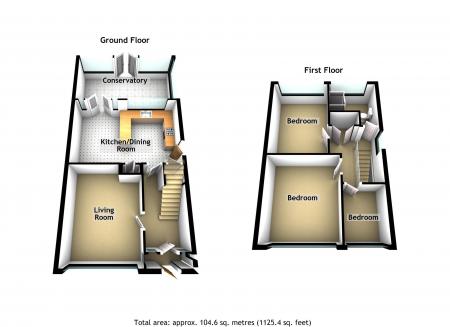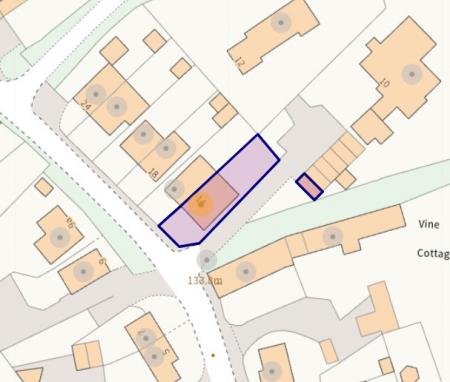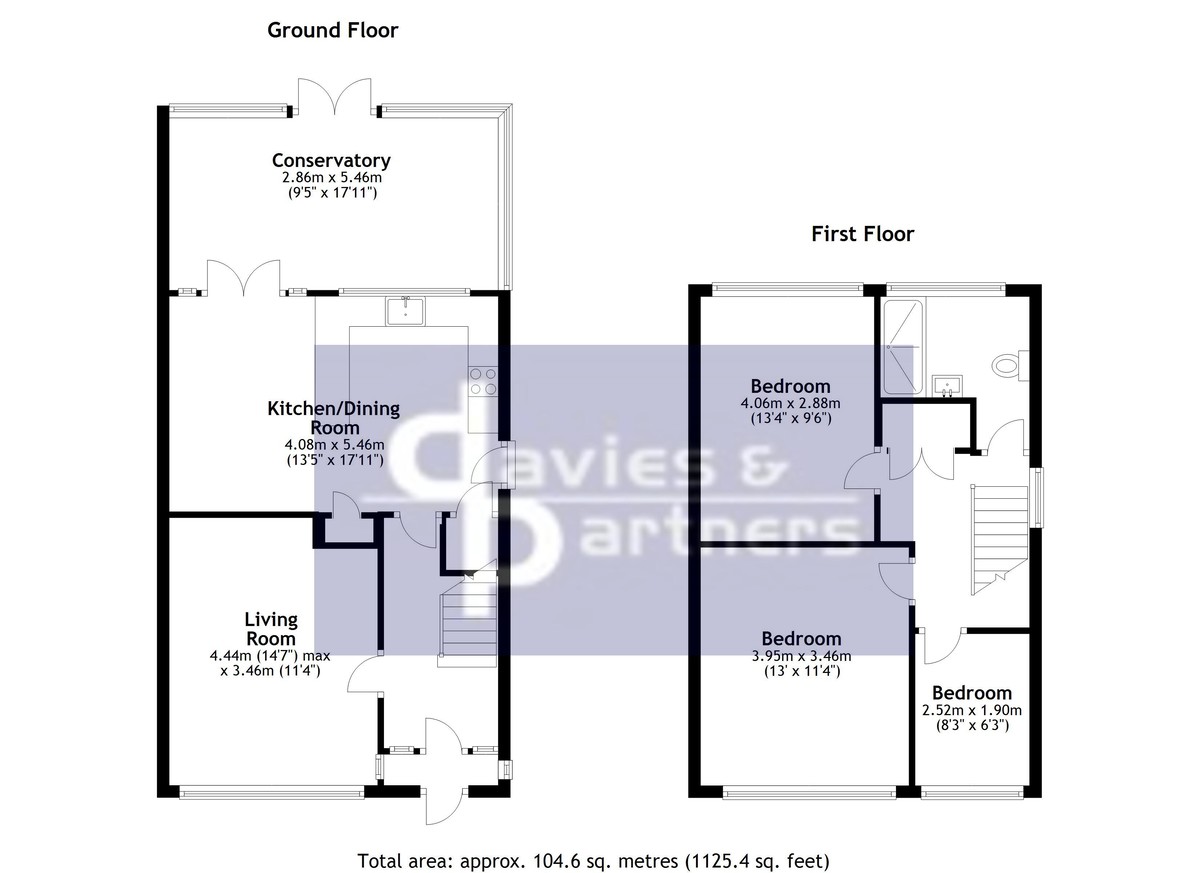- Extended Family Home
- Two Reception Rooms
- Re-Fitted Kitchen/Dining Room
- Three Bedrooms
- Re-Fitted Shower Room
- Large Rear Garden
- Parking
- Garage
- Video Tour Available
3 Bedroom Semi-Detached House for sale in Brackley
We are pleased to offer 'For Sale', this extended and improved three-bedroom family home situated in the heart of the popular village of Syresham. Featuring two separate reception rooms, re-fitted kitchen/dining room and a large rear garden together with a separate garage and parking bay. *Video Tour Available*
From the enclosed entrance porch, a door opens into the hallway with stairs rising to the first floor and doors leading to the adjoining rooms. The living room has a large window to the front aspect making this a light room. The kitchen/dining room has been recently re-fitted with a range of units, spaces for appliances and a useful pantry cupboard. Double casement doors open into a well-proportioned conservatory with double glazed windows overlooking the garden.
Upstairs there are three bedrooms, two double and one single in size and a smart re-fitted shower room suite.
Outside, to the front of the property is an enclosed garden with a retaining wall and a path leading to the porch. The single garage which is connected to mains electricity, is situated in a near-by block with an up and over door. The rear garden is of particular note, measuring 33m (108') in length and includes hard standing to the rear to provide off road parking. The garden is fully enclosed and offers a high degree of seclusion. Comprising of a lawn area with well stocked flower borders, shed, oil tank and gated rear access.
ADDITIONAL INFORMATION:
- Tenure: Freehold
- Council Tax Band: C (West Northants Council)
- EPC Rating: D
- Services Connected: Mains water, oil & electric
- Heating Type: Oil central heating
- Broadband Coverage: Standard, Superfast & Ultrafast - https://checker.ofcom.org.uk/en-gb/broadband-coverage
- Mobile Network Coverage: Limited EE, Three, O2 & Vodafone - https://checker.ofcom.org.uk/en-gb/mobile-coverage
- Parking: Parking space with a garage
- Restrictions: N/A
- Stamp Duty Calculator - https://www.tax.service.gov.uk/calculate-stamp-duty-land-tax//intro
LOCATION Syresham is a limestone built village located North East of Brackley and has a late Norman Church.
Within the village there is a public house/restaurant,village store/post office, Chapel and primary school.
More comprehensive facilities can be found in the market towns of Brackley, Towcester and Banbury.
The village is conveniently located for the A43 dual carriageway providing access for the M1 and M40
motorways. Rail links can be found at Bicester and Banbury
VIRTUAL VIEWING: Please note that there is a video tour available for this property. Please contact Davies & Partners on 01280 702867 or via email – property@daviesandpartners.co.uk and we will send you the web-link.
Property Ref: 55981_101779004891
Similar Properties
3 Bedroom Detached House | £345,000
Offered 'For Sale' with no onward chain, is this recently redecorated and improved three bedroom detached house. Featuri...
3 Bedroom Detached Bungalow | £340,000
Offered 'For Sale' with no onward chain is this 1950s three bedroom detached bungalow which is well located for the town...
3 Bedroom Detached House | £325,000
Offered 'For Sale' with no onward chain is this c.1990s built detached family home with solar panels and an air source h...
2 Bedroom Semi-Detached House | Guide Price £350,000
Offered 'For Sale' with no onward chain is this attractive two- bedroom period cottage situated down a quiet lane within...
3 Bedroom Terraced House | £350,000
Offered 'For Sale' with no onward chain is this large three storey town house, well situated in a small cul-de-sac on 'H...
3 Bedroom Semi-Detached House | £357,500
Offered 'For Sale' is this beautifully presented semi-detached home. Having been extended by the current owners it featu...

Davies & Partners (Brackley)
Brackley, Northamptonshire, NN13 7DP
How much is your home worth?
Use our short form to request a valuation of your property.
Request a Valuation
