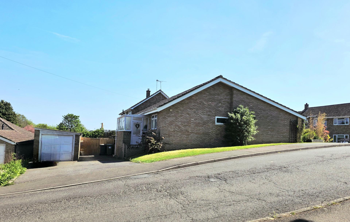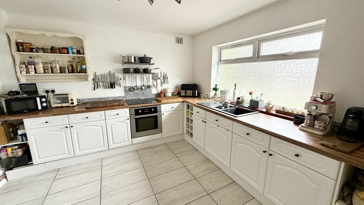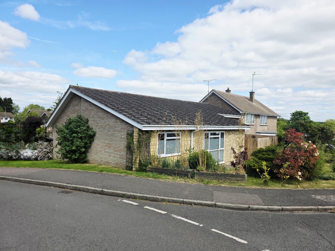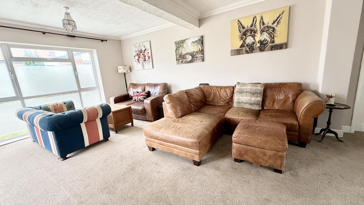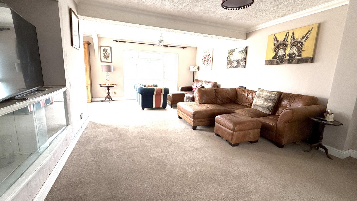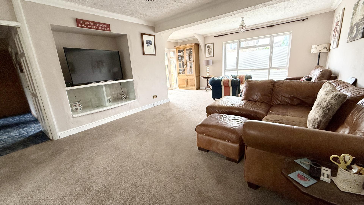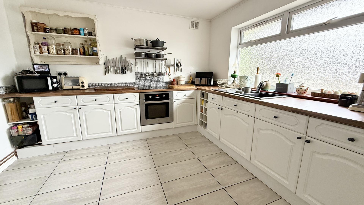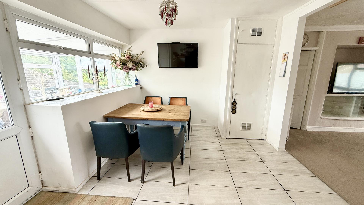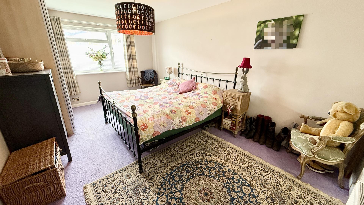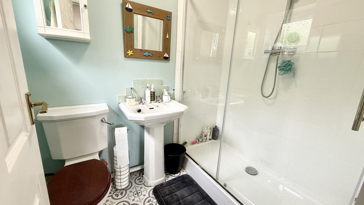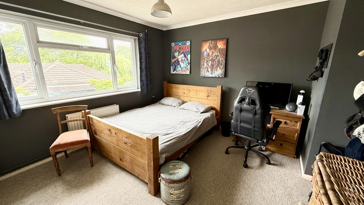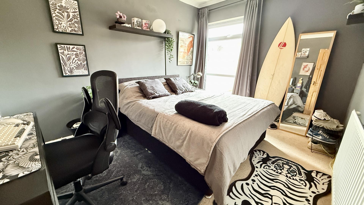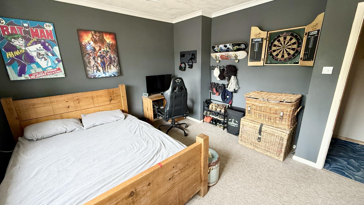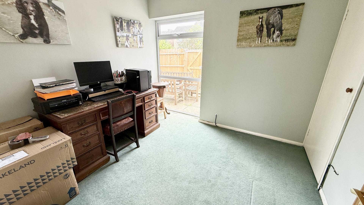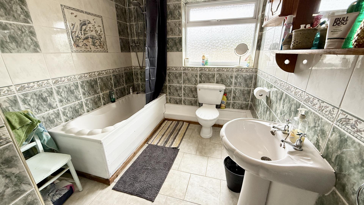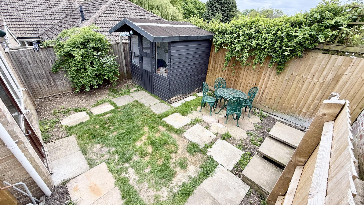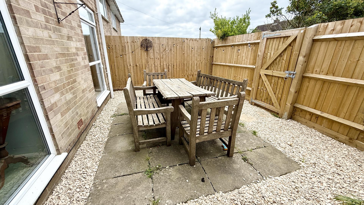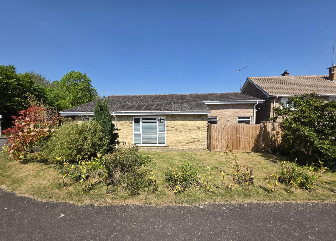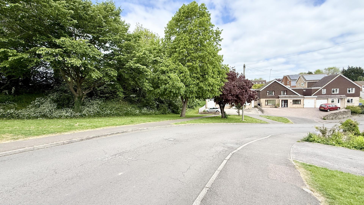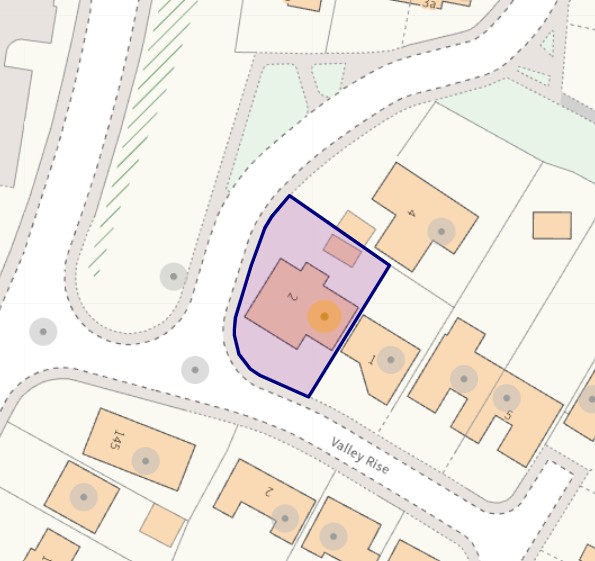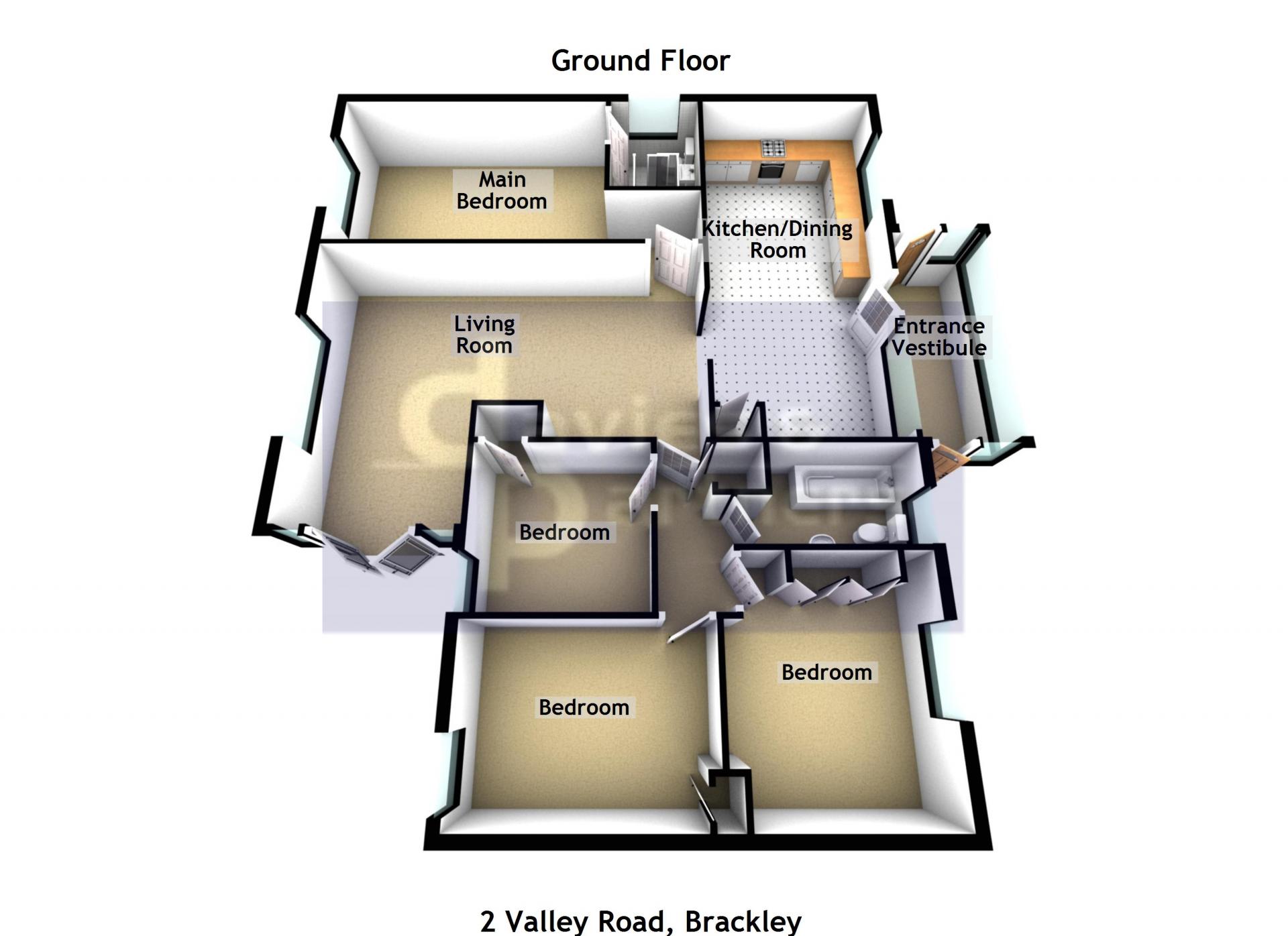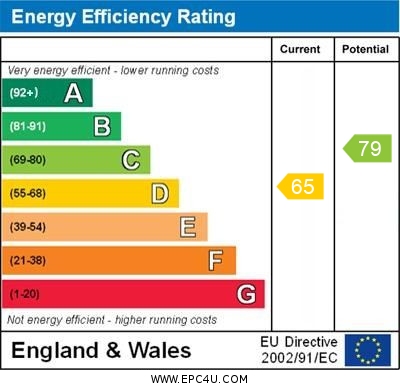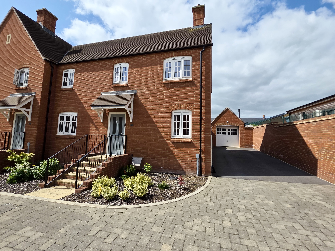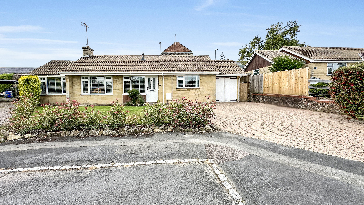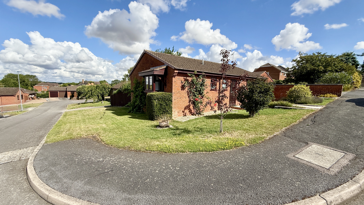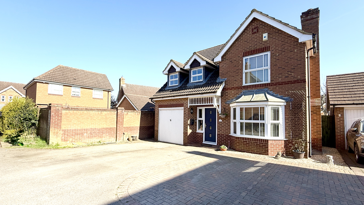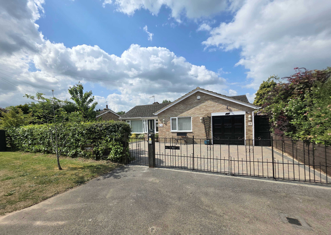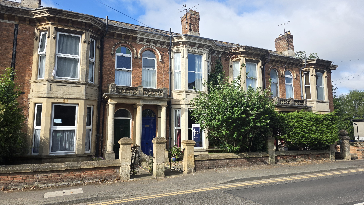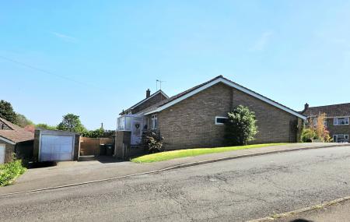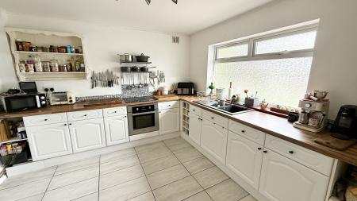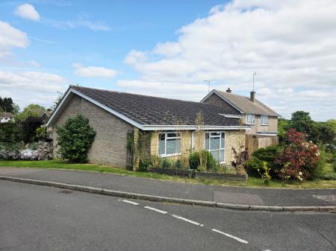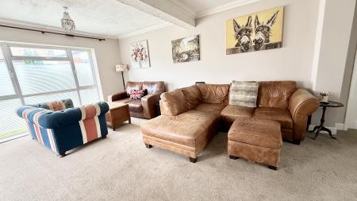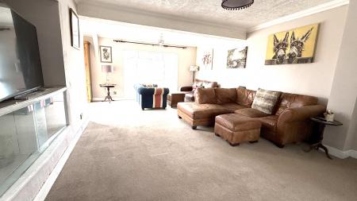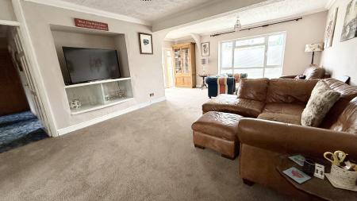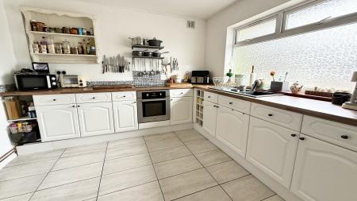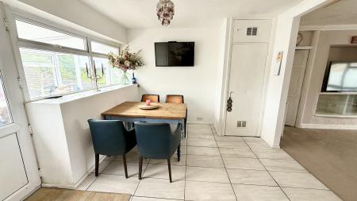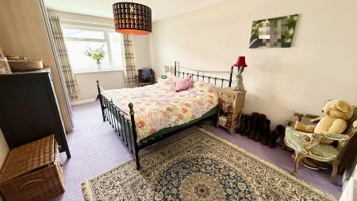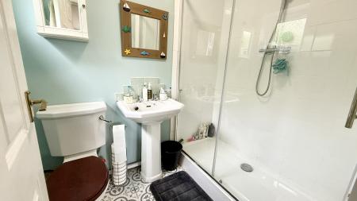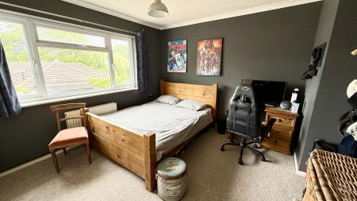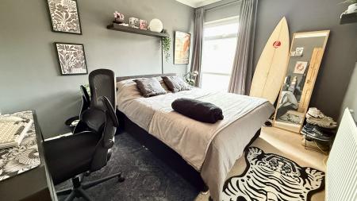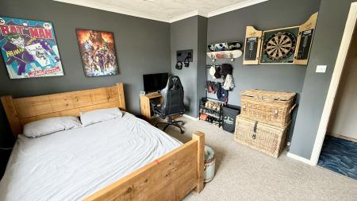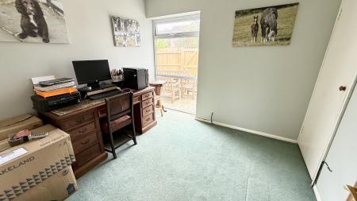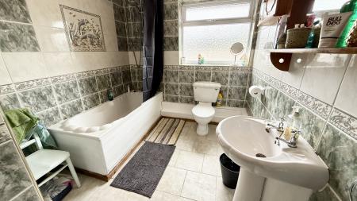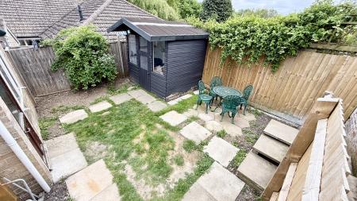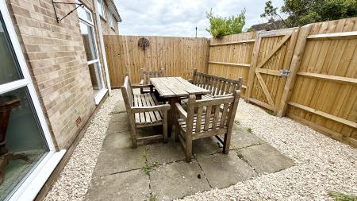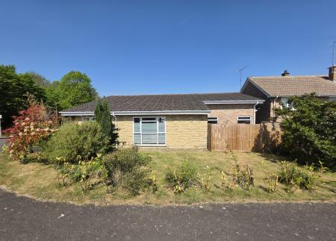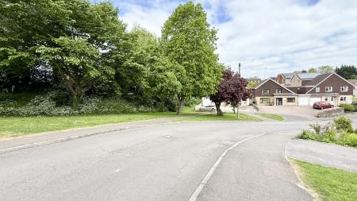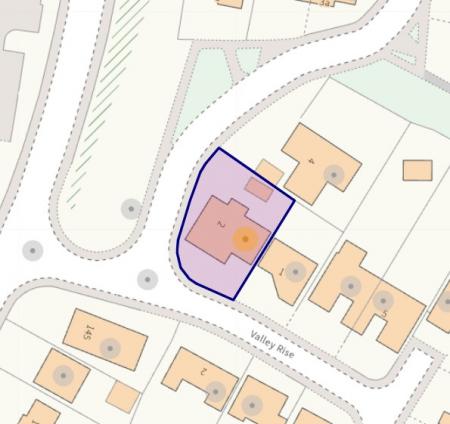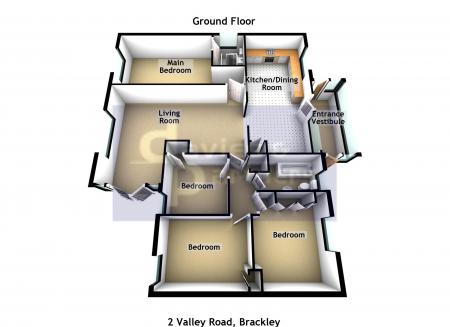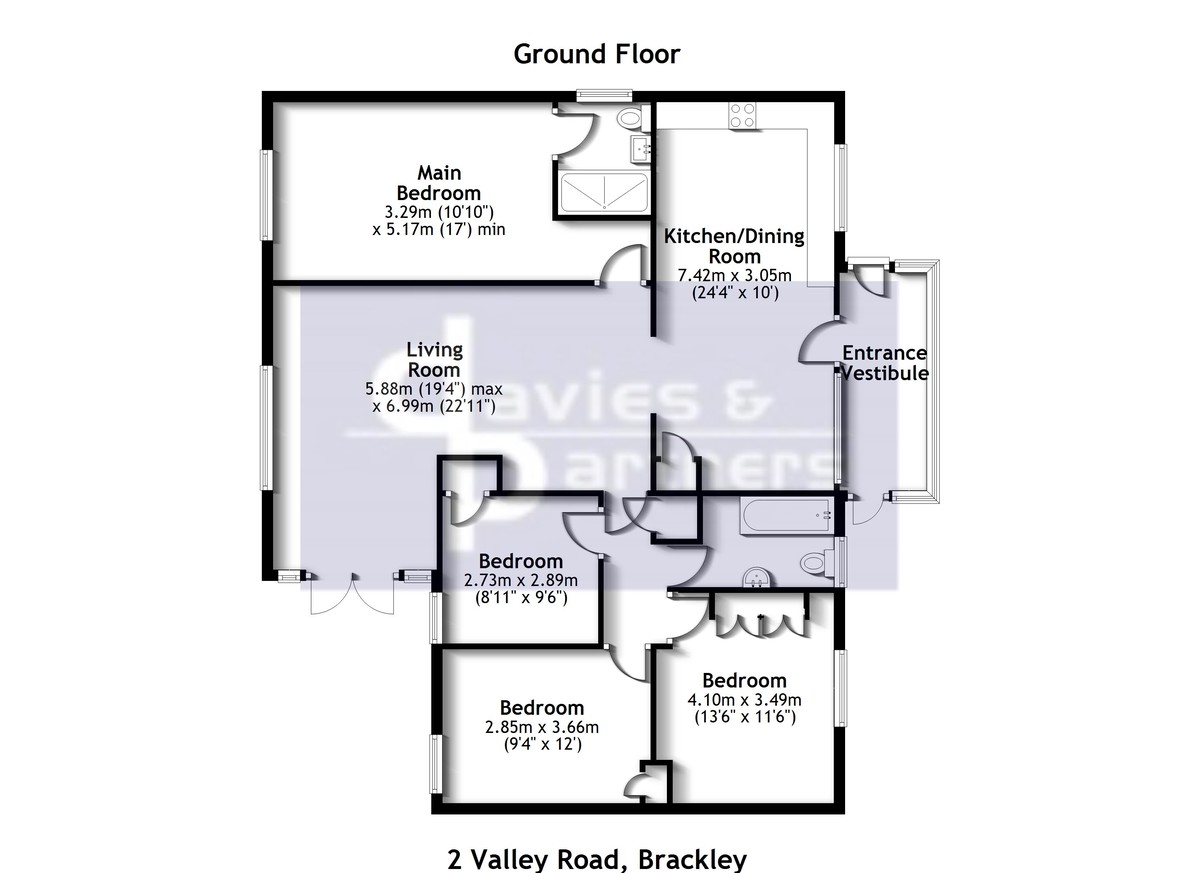- Bespoke Detached Family Home
- Four Bedrooms
- Impressive Open Plan Kitchen/Dining Room
- Large Open Living Room
- En-Suite Main Bedroom
- Corner Plot Gardens
- Extensive Driveway Parking
- Garage
- Home Studio
- No Onward Chain
4 Bedroom Detached Bungalow for sale in Brackley
This four-bedroom detached family home is currently available for sale without any upward chain. It offers generously proportioned living accommodation, driveway parking and a garage. *Video Tour Available*
The property is situated on a popular and well-regarded road, close to the town centre and park. It features a large reception room, four bedrooms, and an extensive driveway leading to a garage.
The entrance vestibule is accessed through a part-glazed door. It has glazed windows and a door leading to a large open-plan kitchen/dining room. This room is particularly noteworthy, equipped with a range of fitted units, a four-ring electric hob, an under-counter oven, and ample space for a table and chairs. Open access leads to the generously sized living room, which boasts a large window facing the front aspect and casement doors opening onto a courtyard garden.
The main bedroom is a large en-suite bedroom. There are three further well-proportioned bedrooms and a three-piece white bathroom suite.
Outside, the property features an extensive driveway leading to a single garage with power connection. Gated access leads to an enclosed rear garden, which incorporates a studio/home office. There is an additional fully enclosed courtyard garden situated to the front of the property.
ADDITIONAL INFORMATION:
- Tenure: Freehold
- Council Tax Band: E (West Northants Council)
- EPC Rating: D
- Services Connected: Mains water, gas & electric
- Heating Type: Gas fired central heating
- Broadband Coverage: Standard, Superfast & Ultrafast - https://checker.ofcom.org.uk/en-gb/broadband-coverage
- Mobile Network Coverage: Limited EE, Three, O2 & Vodafone - https://checker.ofcom.org.uk/en-gb/mobile-coverage
- Parking: Driveway parking with a garage
- Restrictions: N/A
- Stamp Duty Calculator - https://www.tax.service.gov.uk/calculate-stamp-duty-land-tax//intro
VIRTUAL VIEWING: Please note that there is a video tour available for this property. Please contact Davies & Partners on 01280 702867 or via email – property@daviesandpartners.co.uk and we will send you the web-link.
Property Ref: 55981_101779004962
Similar Properties
4 Bedroom Semi-Detached House | Offers in excess of £450,000
Offered 'For Sale' is this beautifully presented four-bedroom family home situated in a small courtyard off Gold Avenue....
3 Bedroom Detached Bungalow | £450,000
We are delighted to offer 'For Sale', this much improved and beautifully presented detached bungalow situated in a small...
3 Bedroom Detached Bungalow | £440,000
For Sale: Beautifully Presented Three-Bedroom Detached BungalowThis beautifully presented three-bedroom detached bungalo...
4 Bedroom Detached House | Offers in region of £460,000
We are delighted to offer 'For Sale', this well presented 'Bryant' built detached family home situated in a small cul-de...
3 Bedroom Detached Bungalow | Offers in excess of £470,000
Offered with no onward chain, this well-presented and extended detached bungalow is located on the edge of the sought-af...
4 Bedroom Townhouse | Guide Price £475,000
Offered For Sale without an onward chain, this period town house offers a unique blend of historical charm and modern am...

Davies & Partners (Brackley)
Brackley, Northamptonshire, NN13 7DP
How much is your home worth?
Use our short form to request a valuation of your property.
Request a Valuation
