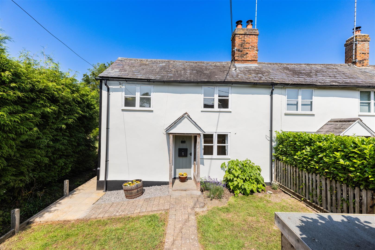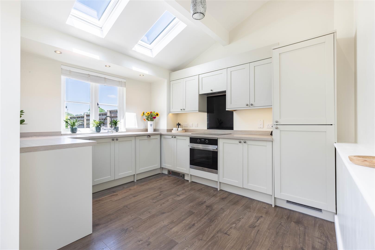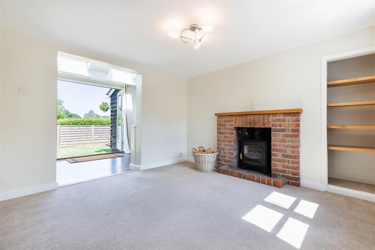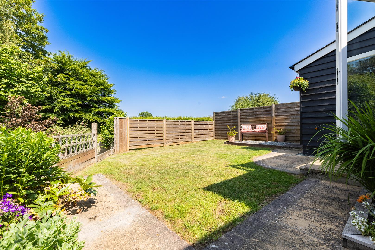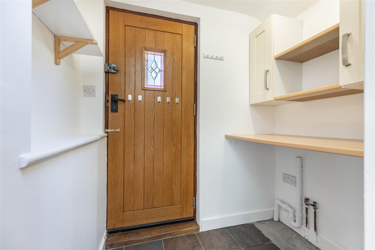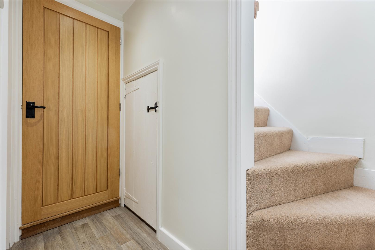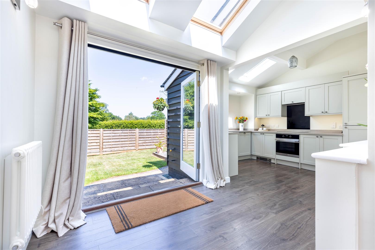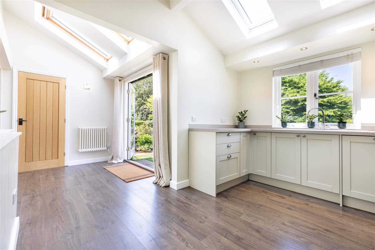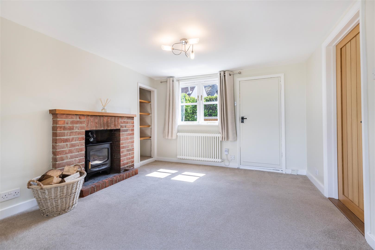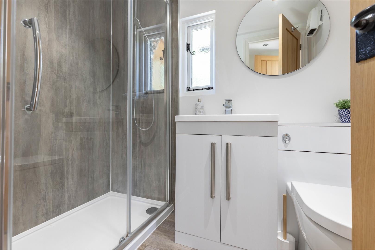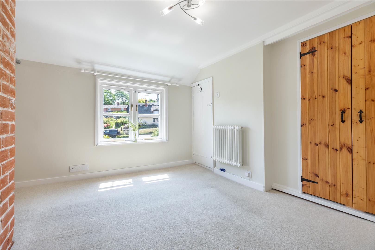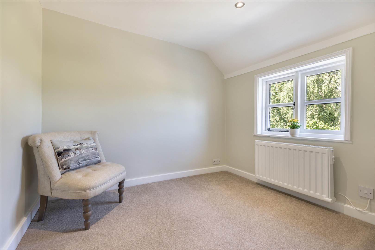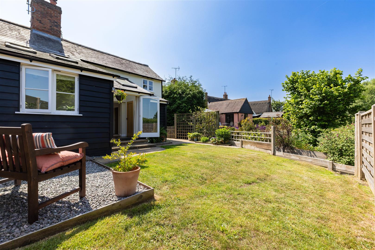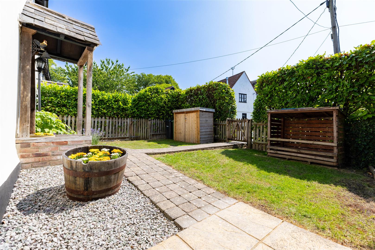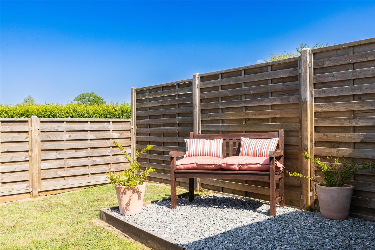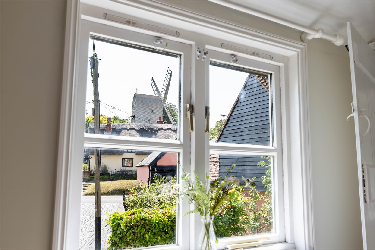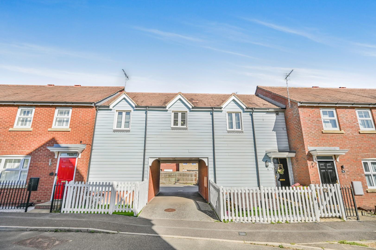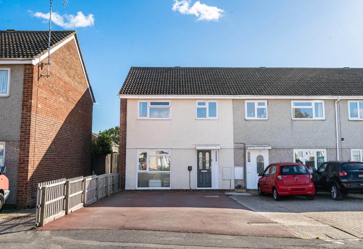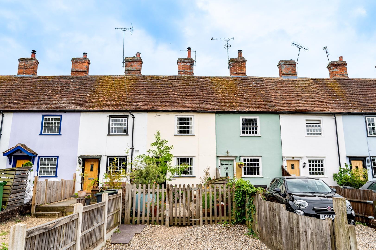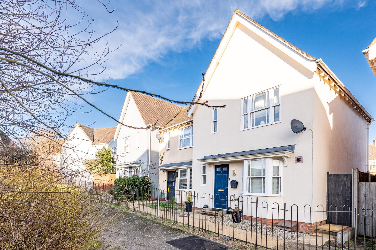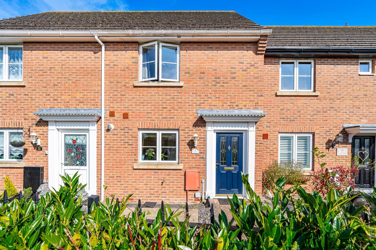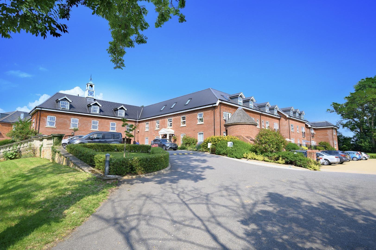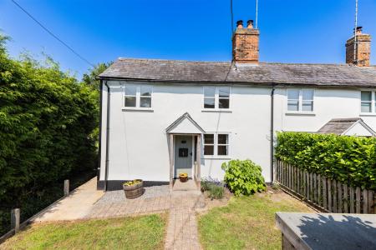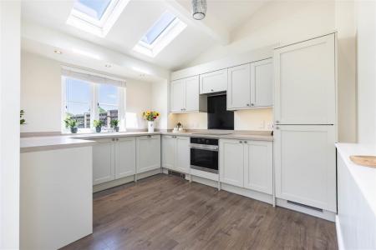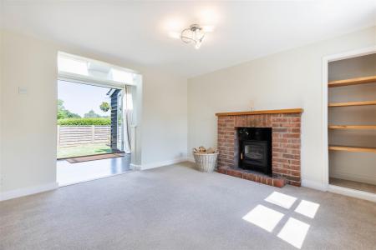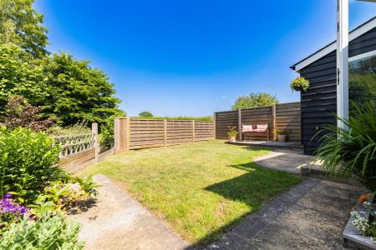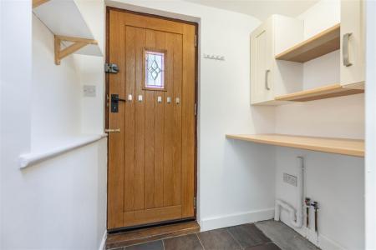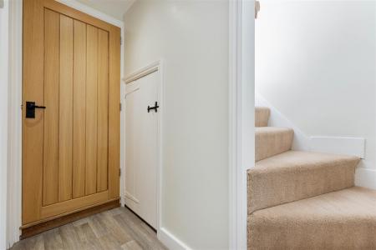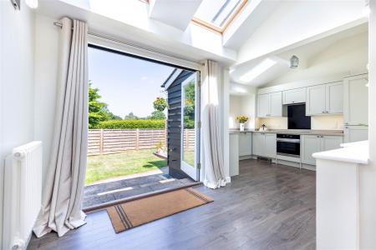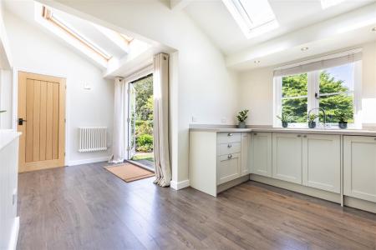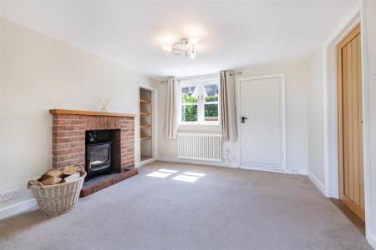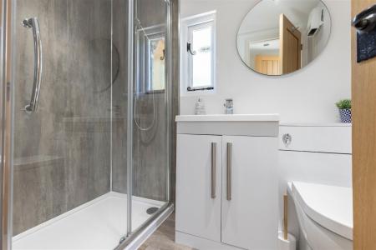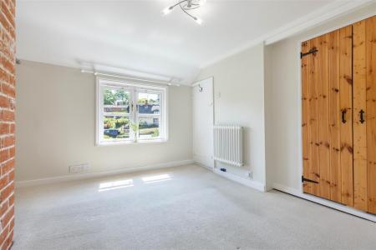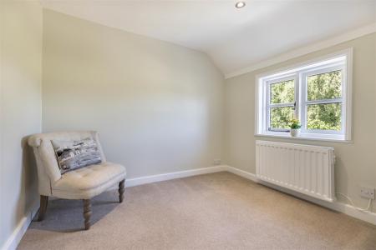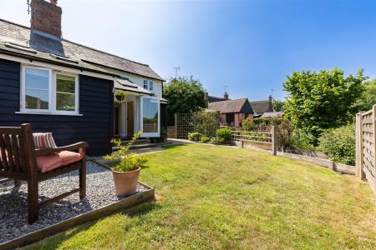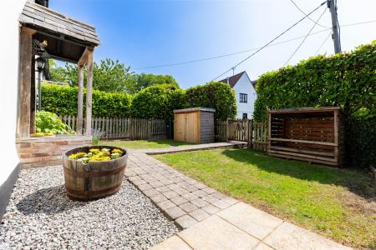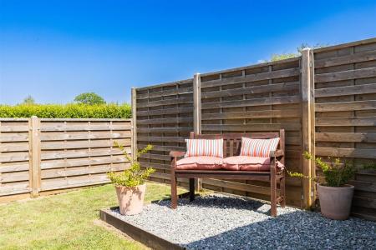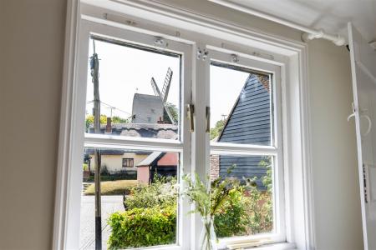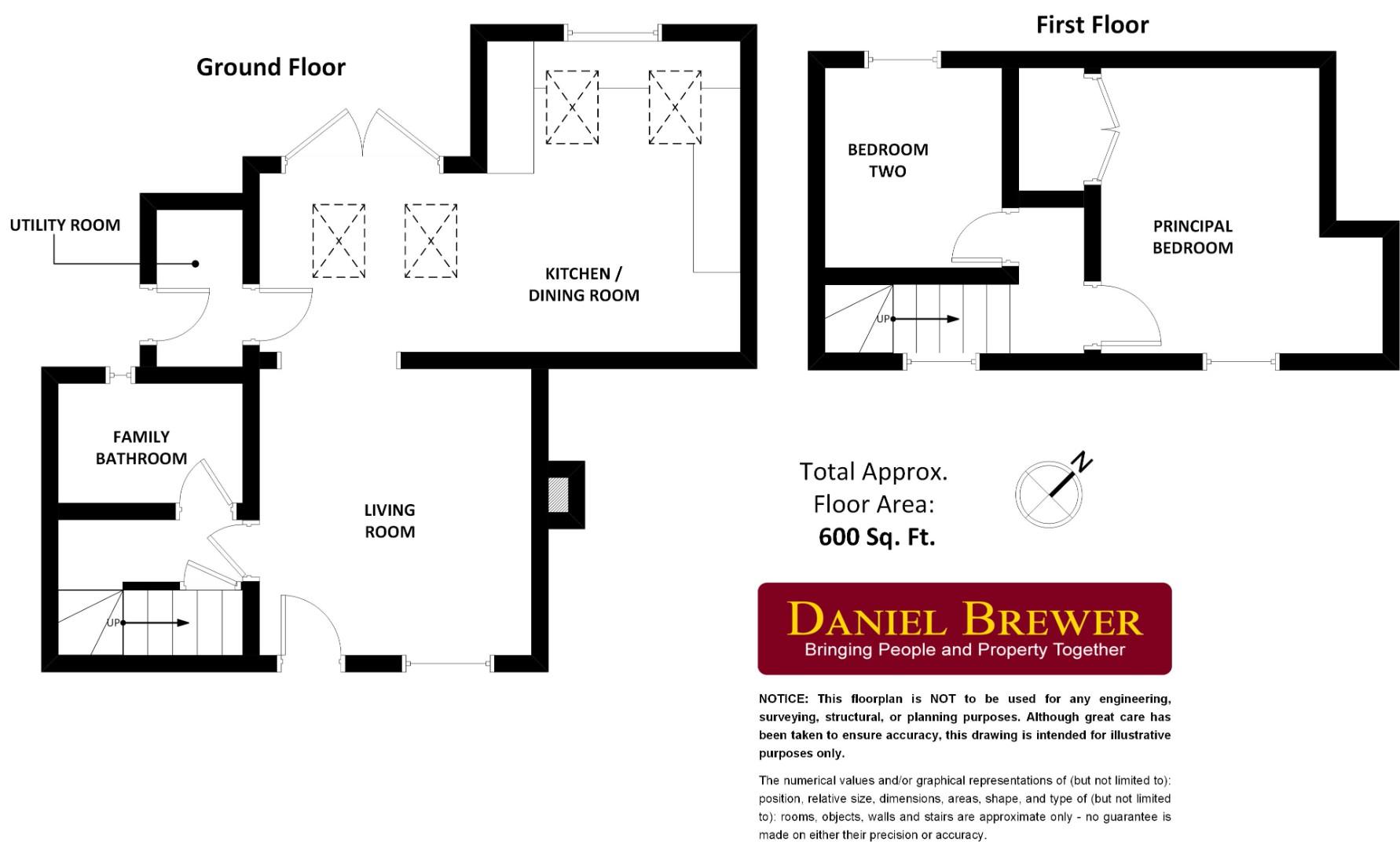- No Onward Chain
- End of Terrace Character Cottage
- Two Bedrooms
- Front and Rear Gardens
- Modern Kitchen / Dining Room
- Living Room
- Family Bathroom
- Utility Room
- Desirable Village Location
- Decorated to a High Standard
2 Bedroom Cottage for sale in Braintree
*** No Onward Chain *** Located in the heart of the picturesque village of Finchingfield is this charming two bedroom semi-detached cottage boasting front and rear gardens an modern features. The ground floor accommodation comprises:- entrance area / utility room, kitchen / dining room, living room, and family bathroom. On the first floor is the principal bedroom and bedroom two.
Entrance Area / Utility Room - 1.8m x 1.2m (5'10" x 3'11") - Entrance via solid timber side door, various eye level units with wood effect work surface, space for a washing machine and tumble-dryer, access to loft space, tiled flooring, ceiling mounted light fixture, various power points. Door to:
Kitchen / Dining Room - 5.6m x 3.6m (18'4" x 11'9") - Double glazed French doors, four Velux windows, and a double glazed window all to rear aspect; various base and eye level units with wood effect work surfaces over, single unit sink with mixer tap and drainer unit, four ring induction hob with extractor fan over, low level electric oven, integrated fridge / freezer, integrated dishwasher; space for dining table, LVT wood effect flooring, inset spotlights, various power points, cast iron style electric radiator, Opening to:
Living Room - 3.3m x 3.1m (10'9" x 10'2") - Double glazed window to front aspect, additional access via timber door to front aspect, wood-burning stove with brick footing and surround, carpeted flooring, access to shelving storage area, ceiling mounted light fixture, various power points, cast iron style electric radiator, Door to:
Inner Hall - Access to under-stairs storage, stairs to first floor landing, LVT wood effect flooring, inset spotlights.
Family Bathroom - Frosted double glazed window to rear aspect, three-piece suite comprising: low-level WC, vanity wash hand basin with mixer tap and low level storage, rainfall shower with sliding glass door; LVT wood effect flooring, wall mounted electric heater, inset spotlights, extractor fan.
First Floor Landing - Access via carpeted stairway, double glazed window to front aspect, carpeted flooring, access to fuse box and meter, ceiling mounted light fixture.
Principal Bedroom - 3.3m x 3.3m (10'9" x 10'9") - Double glazed window to front aspect, carpeted flooring, access to wardrobe area with hanging and shelving space, access to airing cupboard / additional wardrobe space, ceiling mounted light fixture, various power points, cast iron style electric radiator
Bedroom Two - 2.4m x 2.2m (7'10" x 7'2") - Double glazed window to rear aspect, carpeted flooring, wall mounted electric radiator, access to loft, 2 insert spot lights, various power points.
Gardens & Exterior - To the front aspect, a secluded garden is present with stone walkway, natural grass lawn, and various hedgerows and shrubs, with a timber shed and log store. Side access leads to the rear garden via low-level gate; a natural grass lawn is enclosed by low level panel fencing and trellising further boasting raised gravel seating area, and bordering woodchip flowerbeds.
Property Ref: 879665_34003931
Similar Properties
Cromwell Road, Flitch Green, Dunmow, Essex
2 Bedroom Coach House | Offers Over £300,000
Daniel Brewer are pleased to market this spacious two bedroom Freehold Coach House located on the desirable development...
Chelmer Road, Braintree, Essex
3 Bedroom End of Terrace House | Offers Over £300,000
Daniel Brewer are pleased to market this spacious three bedroom end-terrace family home located conveniently within easy...
2 Bedroom Cottage | Offers Over £300,000
This sympathetically restored two bedroom Grade II LIsted character cottage is situated within walking distance to the m...
Britric Close, Flitch Green, Dunmow
2 Bedroom End of Terrace House | Offers Over £325,000
Commanding a private position on the ever popular Flitch Green development is this stunning two double bedroom end of te...
Barberry Path, Woodlands Park, Dunmow
2 Bedroom Terraced House | Offers Over £325,000
Located in a quiet close on the award winning "Woodlands Park" development is this stunning two double bedroom terrace f...
Dunmow Road, Great Easton, Dunmow, Essex
2 Bedroom Retirement Property | £325,000
***No Onward Chain*** We are pleased to offer this first floor two double bedroom retirement apartment situated within t...

Daniel Brewer Estate Agents (Great Dunmow)
51 High Street, Great Dunmow, Essex, CM6 1AE
How much is your home worth?
Use our short form to request a valuation of your property.
Request a Valuation
