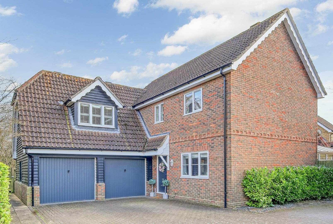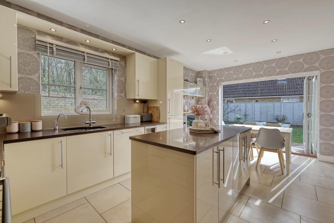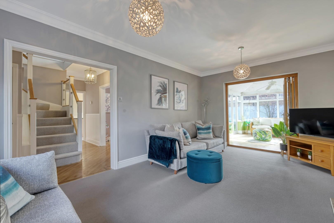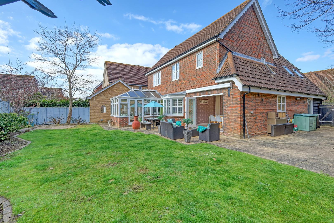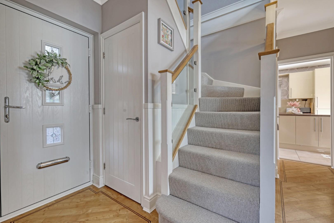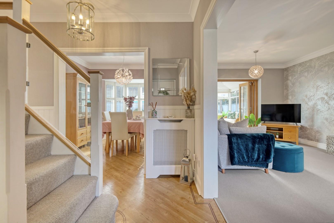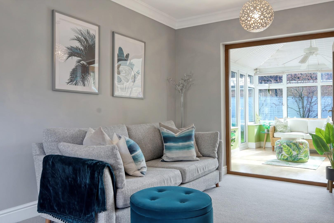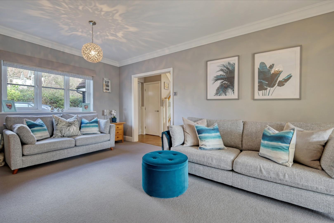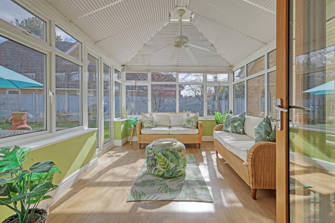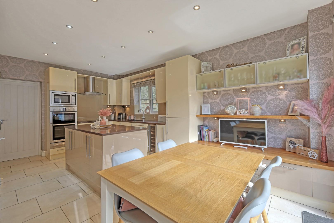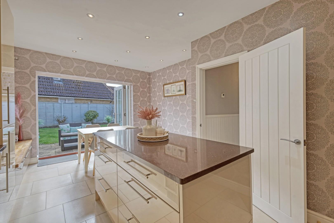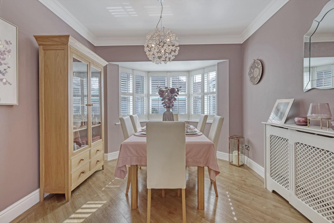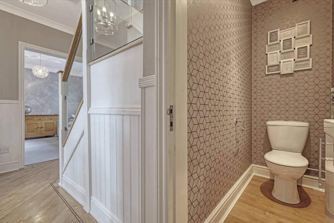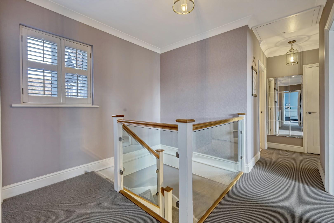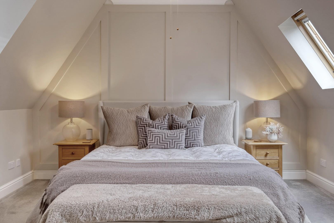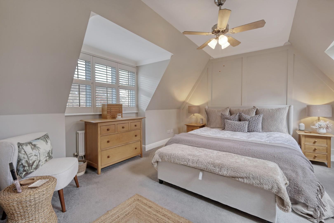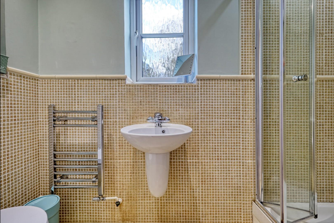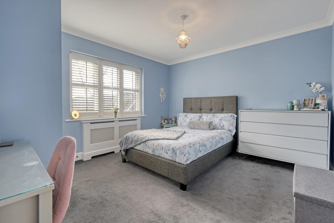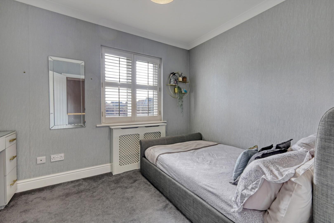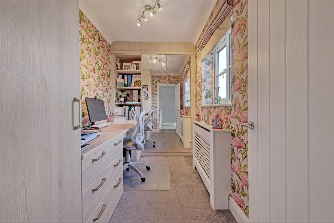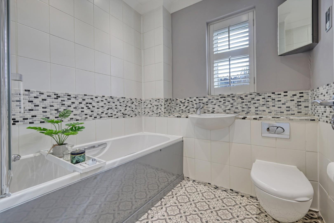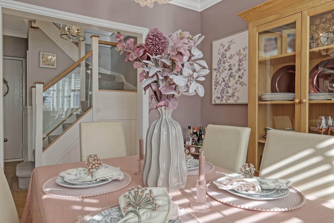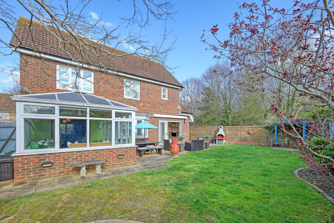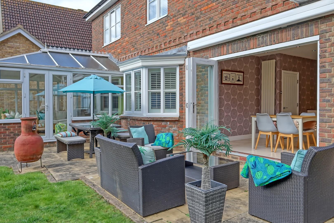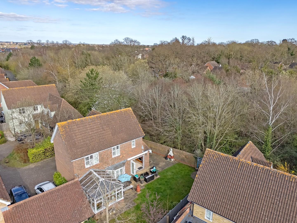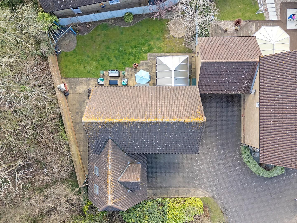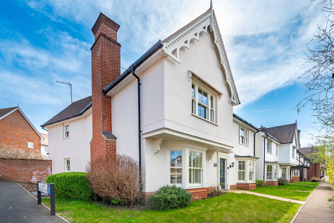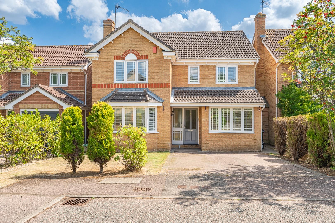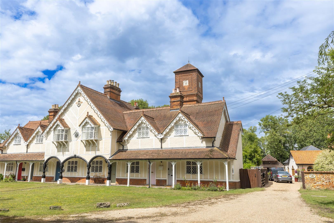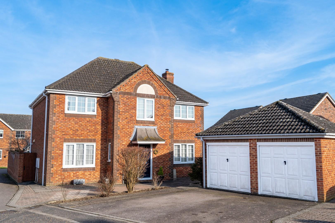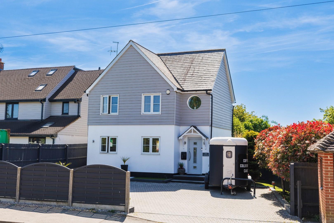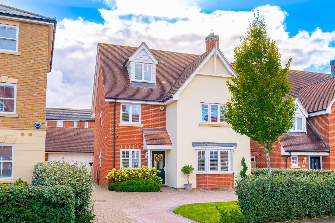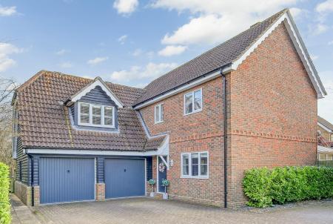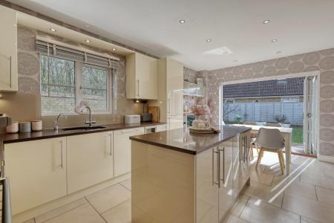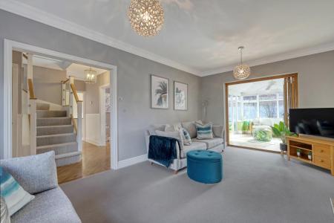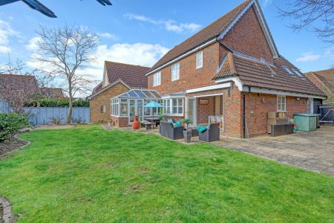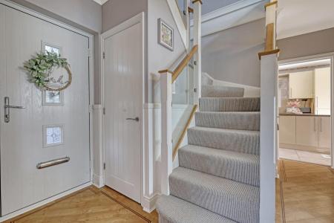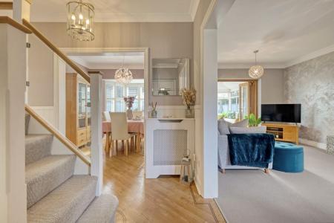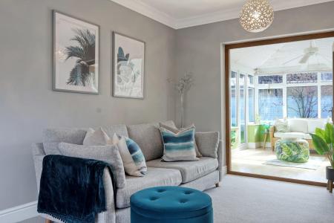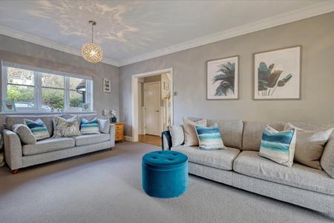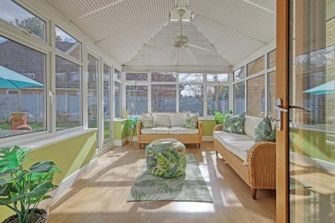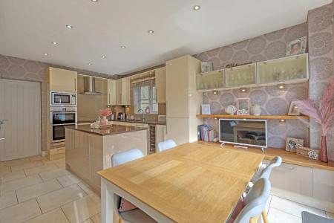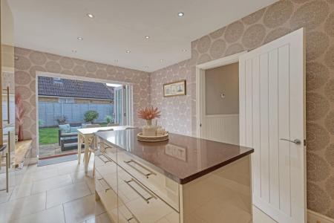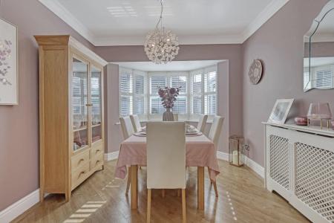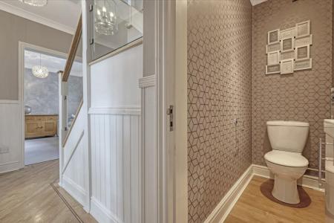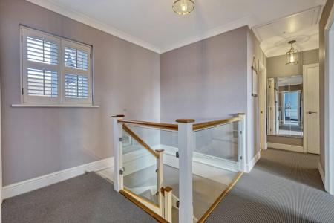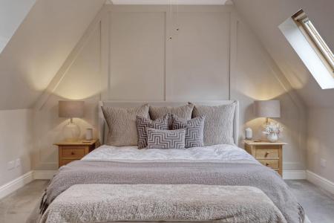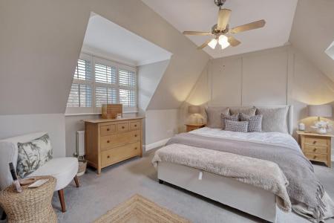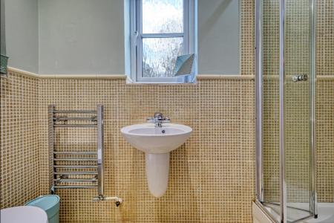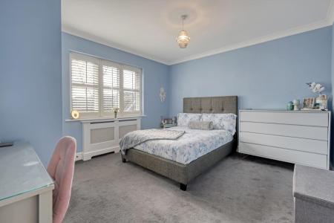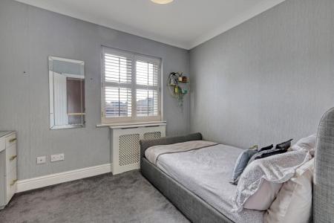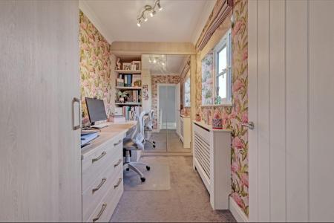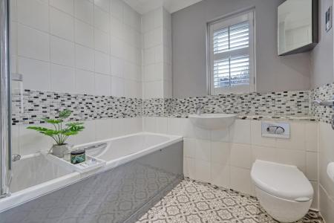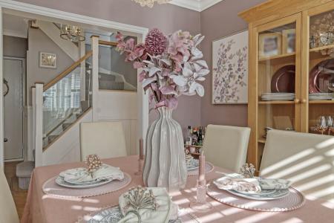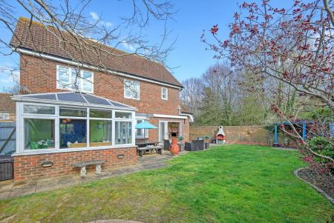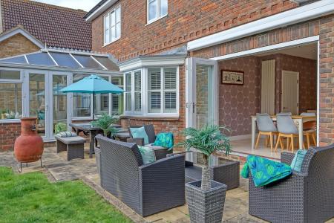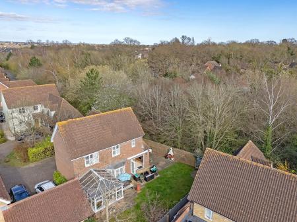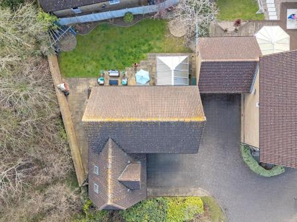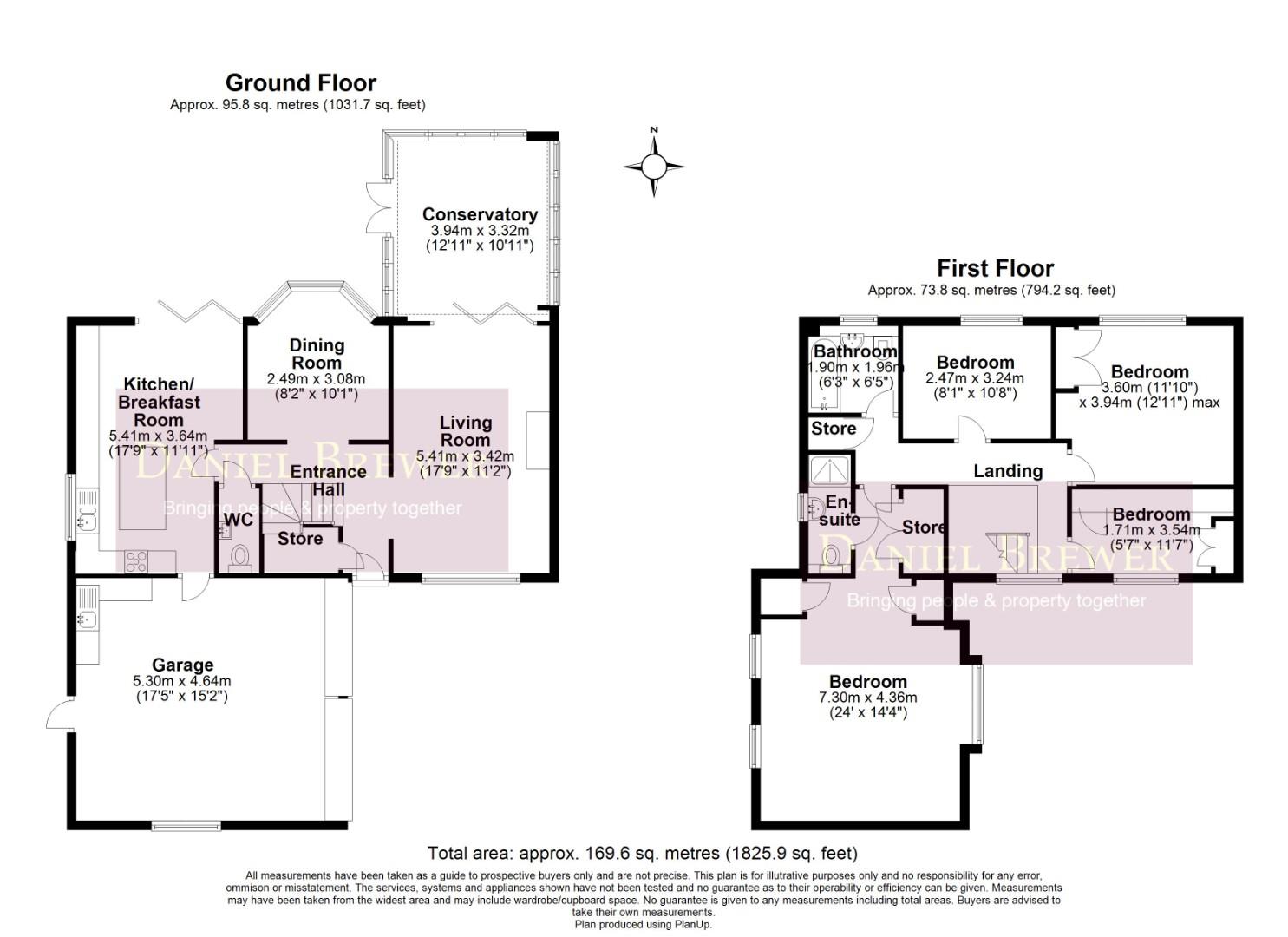- Four Bedrooms
- Detached Family Home
- Overlooking Woodland
- Double Garage With Driveway Parking
- Unoverlooked South Facing Rear Garden
- Two Receptions
- Kitchen/Breakfast Room
- Conservatory
- En-Suite & Family Bathroom
- Walking Distance To Local Amenities
4 Bedroom Detached House for sale in Braintree
Clevedon Close is a substantial four bedroom detached family home located at the end of a quiet close
overlooking woodland on the desirable development of Great Notley Garden Village. The property offers well-proportioned accommodation over two floors with an abundance of natural light and is in immaculate condition throughout. Externally the property boasts a double garage with utility area, driveway parking for two vehicles and an unoverlooked South facing rear garden.
Great Notley is a charming village known for its residential developments, parks, and recreational areas. The area is quite scenic and offers a peaceful environment, with good amenities within the development and just a short walk to further local shops/amenities & popular schools. Also a short walk away is the picturesque Great Notley Country Park with fantastic facilities for the whole family.
Entrance Hall - Accessed via UPVC partly glazed front door, part wood panelled walls, Karndean flooring, radiator with cover, under stairs storage cupboard, modern glazed staircase rising to first floor with glass balustrade, power points, door to.
Cloakroom - Karndean flooring, wash hand basin with vanity unit, W.C, heated towel rail.
Living Room - 5.41m x 3.40m (17'9" x 11'2") - UPVC double glazed window to front aspect, feature gas fireplace with timber surround, radiator with cover, T.V point, power points, bi-folding doors to.
Conservatory - 3.94m x 3.33m (12'11" x 10'11") - UPVC double glazed windows to multiple aspects, wood effect flooring, UPVC double glazed French doors leading to the rear garden.
Dining Room - 3.07m x 2.49m (10'1" x 8'2") - UPVC double glazed bay window to rear aspect with fitted shutters, Karndean flooring, radiator with cover, power points.
Kitchen/Breakfast Room - 5.41m x 2.72m (17'9" x 8'11") - UPVC double glazed window to side aspect, bi-folding doors leading to the rear garden, base and eye level units with granite working surfaces over & complimentary island, inset 1 1/2 bowl sink with Granite drainer, filter water tap, inset wine cooler, inset double oven, inset warming drawer, inset microwave, induction hob with extractor over, integrated fridge/freezer, inset LED feature lighting, glass splashbacks, tiled flooring, power points, full height radiator, inset spotlights, door to the double garage & utility area.
First Floor Landing - UPVC double glazed window to front aspect with fitted shutters, loft access, glass balustrade, power points, built-in storage cupboard, doors to.
Bedroom One - 7.32m x 4.37m (24' x 14'4") - UPVC double glazed window to front aspect with fitted shutters, two Velux windows to rear aspect, a feature wood panelled wall, radiator, power points, T.V point, built-in wardrobes, ceiling fan, door to.
En-Suite - UPVC double glazed opaque window to rear aspect, enclosed shower with glass enclosure, wash hand basin, W.C, heated towel rail, part tiled walls, tiled flooring.
Bedroom Two - 3.94m x 3.61m (12'11" x 11'10") - UPVC double glazed window to front aspect with fitted shutters, radiator with cover, power points, built-in wardrobe.
Bedroom Three - 3.25m x 2.46m (10'8" x 8'1") - UPVC double glazed window to rear aspect with fitted shutters, radiator with cover, power points.
Bedroom Four - 3.53m x 1.70m (11'7" x 5'7") - UPVC double glazed window to front aspect, fitted wardrobes with shelving & fitted desk, radiator with cover, power points.
Bathroom - UPVC double glazed opaque window to rear aspect with fitted shutters, enclosed bath with mixer taps & shower above with glass screen, concealed cistern W.C, wash hand basin, radiator, part tiled walls, tiled flooring, inset spotlights, extractor fan.
Double Garage With Driveway - To the front of the property is a block paved driveway providing parking for two vehicles leading to the integral double garage with two up & over doors, power, lighting, utility area, window to side aspect, single door leading to the garden.
Garden - To the rear of the property is a patio area leading to the remainder lawn with two additional circular patio areas and variety of mature shrubs/trees. A paved pathway wraps around the property to a timber gate that provides side access. The garden further benefits from an external water tap.
Property Ref: 879665_33904977
Similar Properties
4 Bedroom Detached House | Offers Over £575,000
Nestled in the charming commuter town of Braintree, this exquisite four-bedroom detached family home on Broad Road offer...
Leigh Drive, Elsenham, Bishop's Stortford
4 Bedroom Detached House | £575,000
Located on an established residential road in the commuter village of Elsenham is this substantial four bedroom detached...
Stable Yard Cottages, Little Easton, Essex
3 Bedroom Cottage | Offers Over £575,000
This traditional end terraced cottage is located in a scenic hamlet on the outskirts of Little Easton village and benefi...
4 Bedroom Detached House | Offers Over £580,000
Daniel Brewer are pleased to market this substantial four double bedroom detached family home located on a desirable res...
Braintree Road, Felsted, Dunmow
4 Bedroom Detached House | Offers Over £585,000
This substantial four double bedroom detached family home offers a modern living layout with a high specification finish...
5 Bedroom Detached House | Offers Over £600,000
Daniel Brewer are pleased to market this substantial five bedroom detached family home sat on a generous plot with ample...

Daniel Brewer Estate Agents (Great Dunmow)
51 High Street, Great Dunmow, Essex, CM6 1AE
How much is your home worth?
Use our short form to request a valuation of your property.
Request a Valuation
