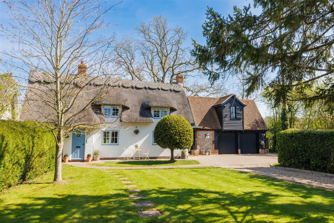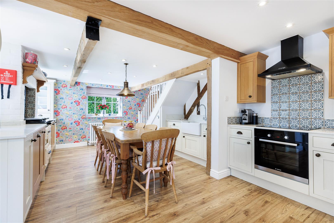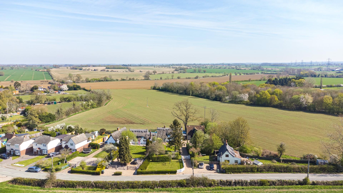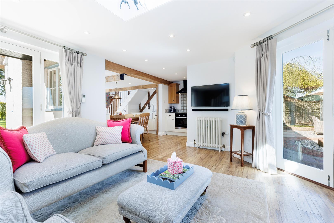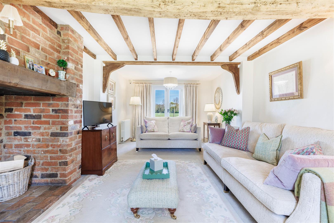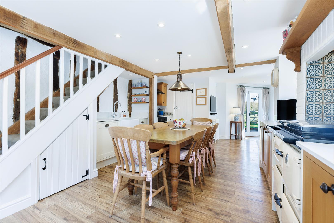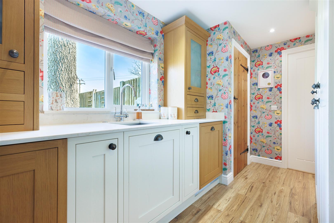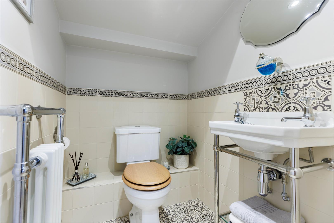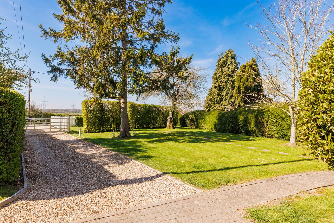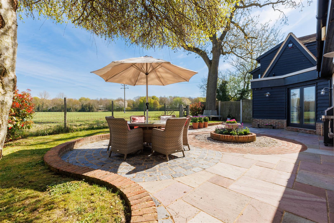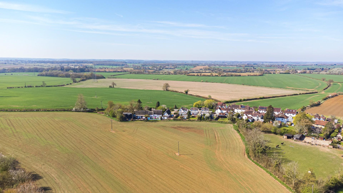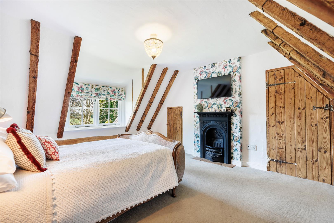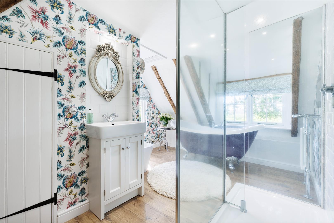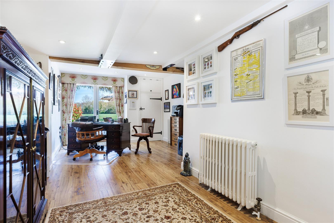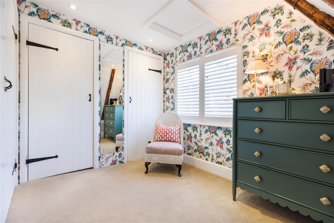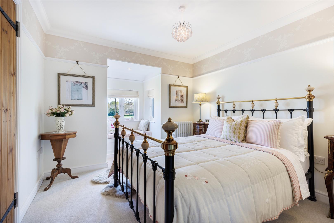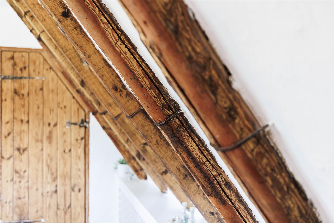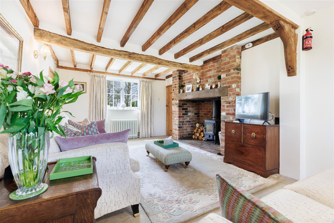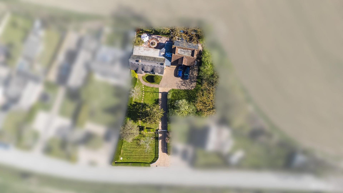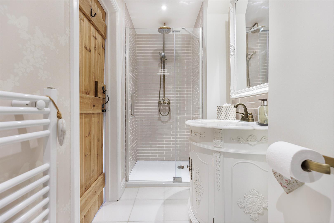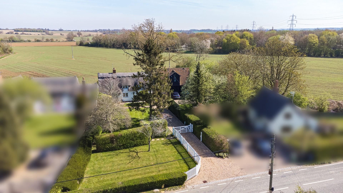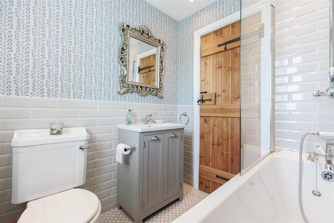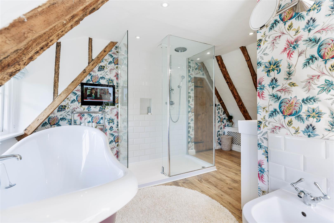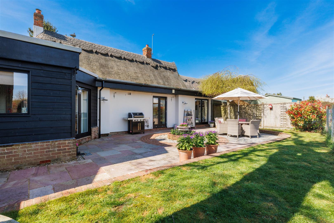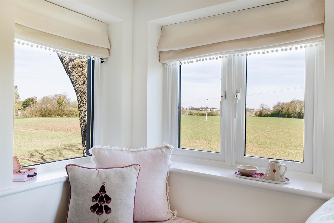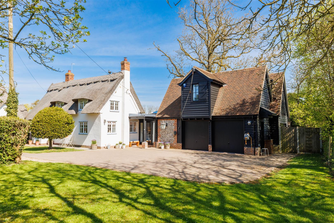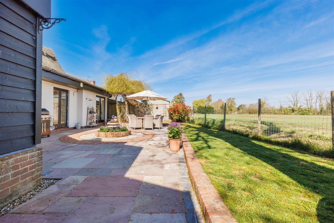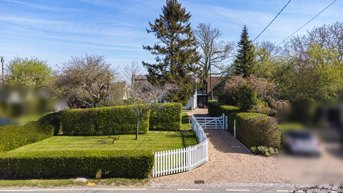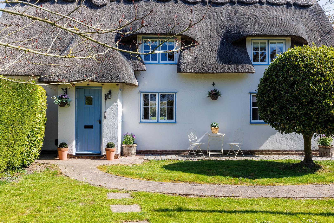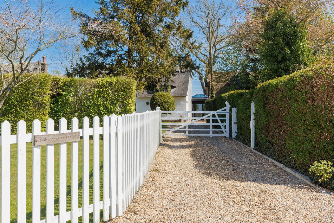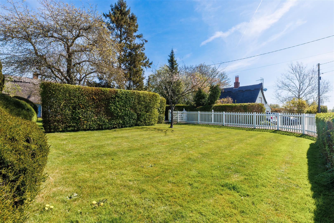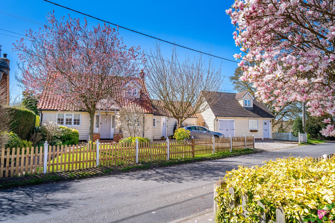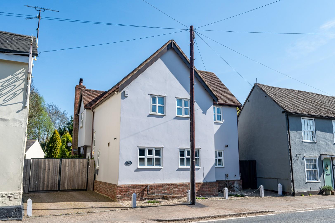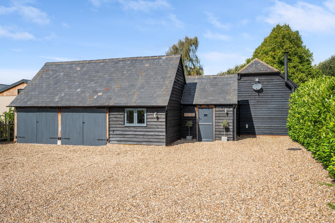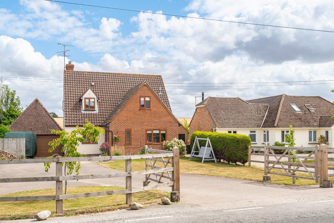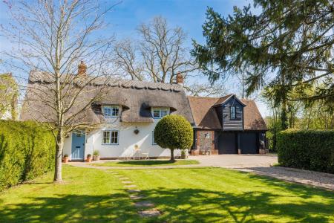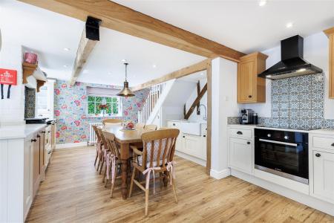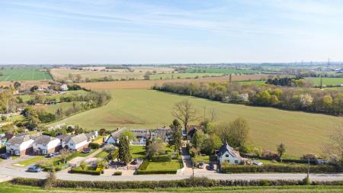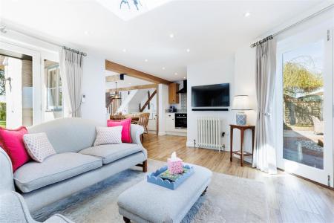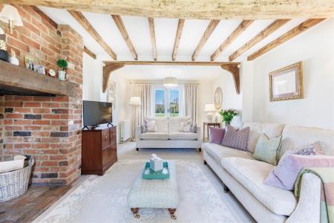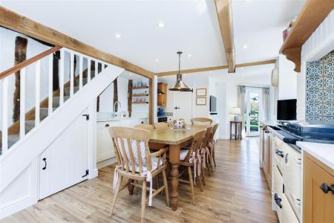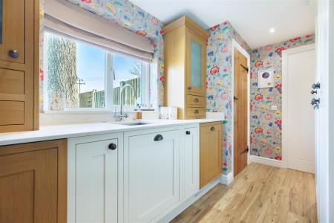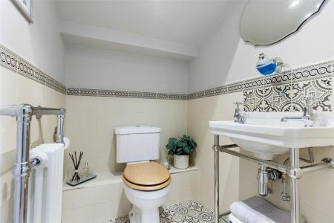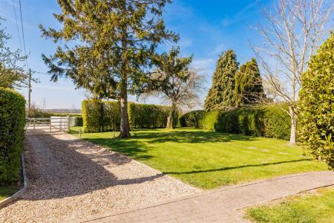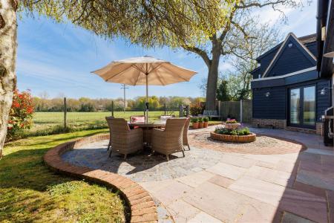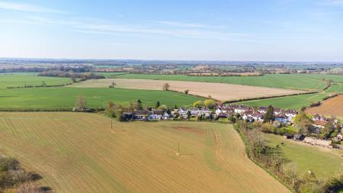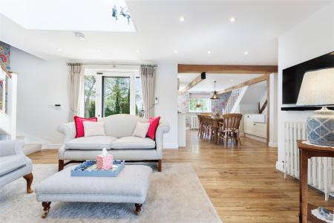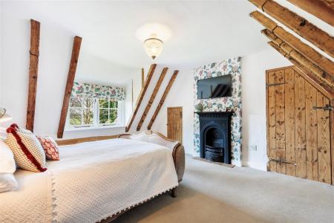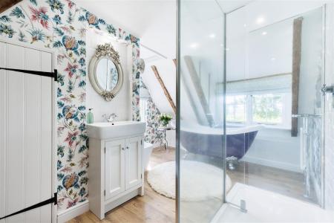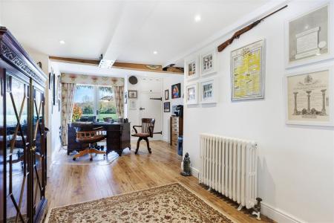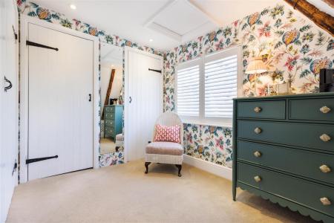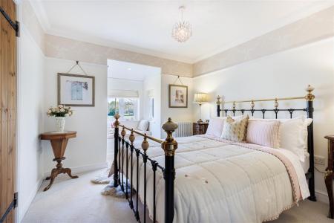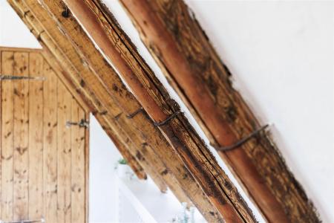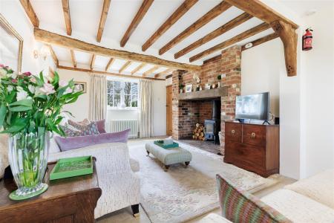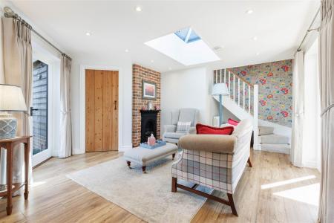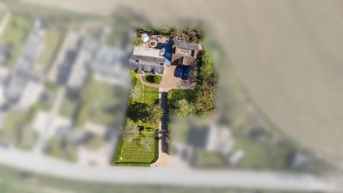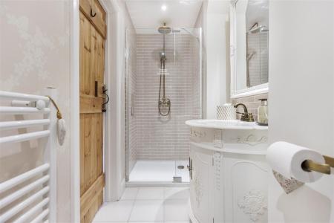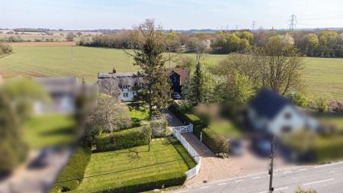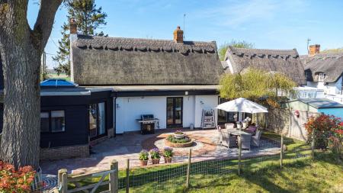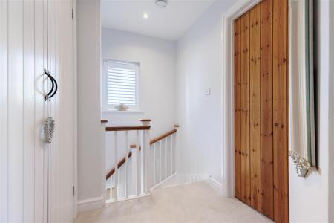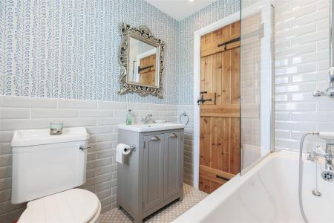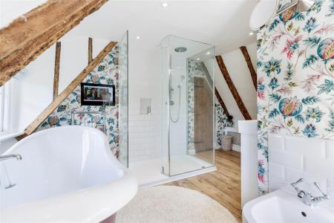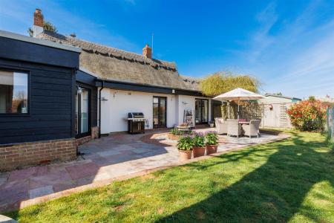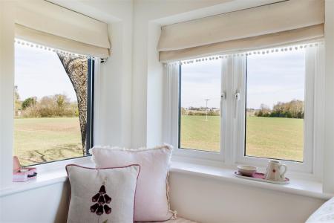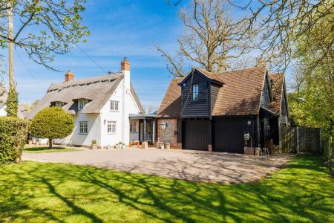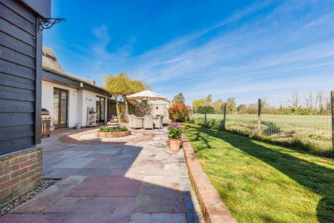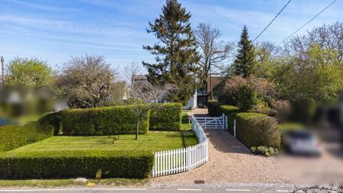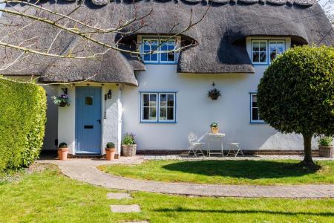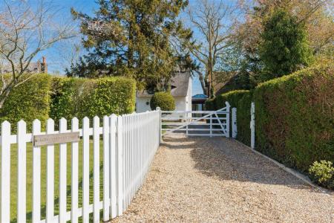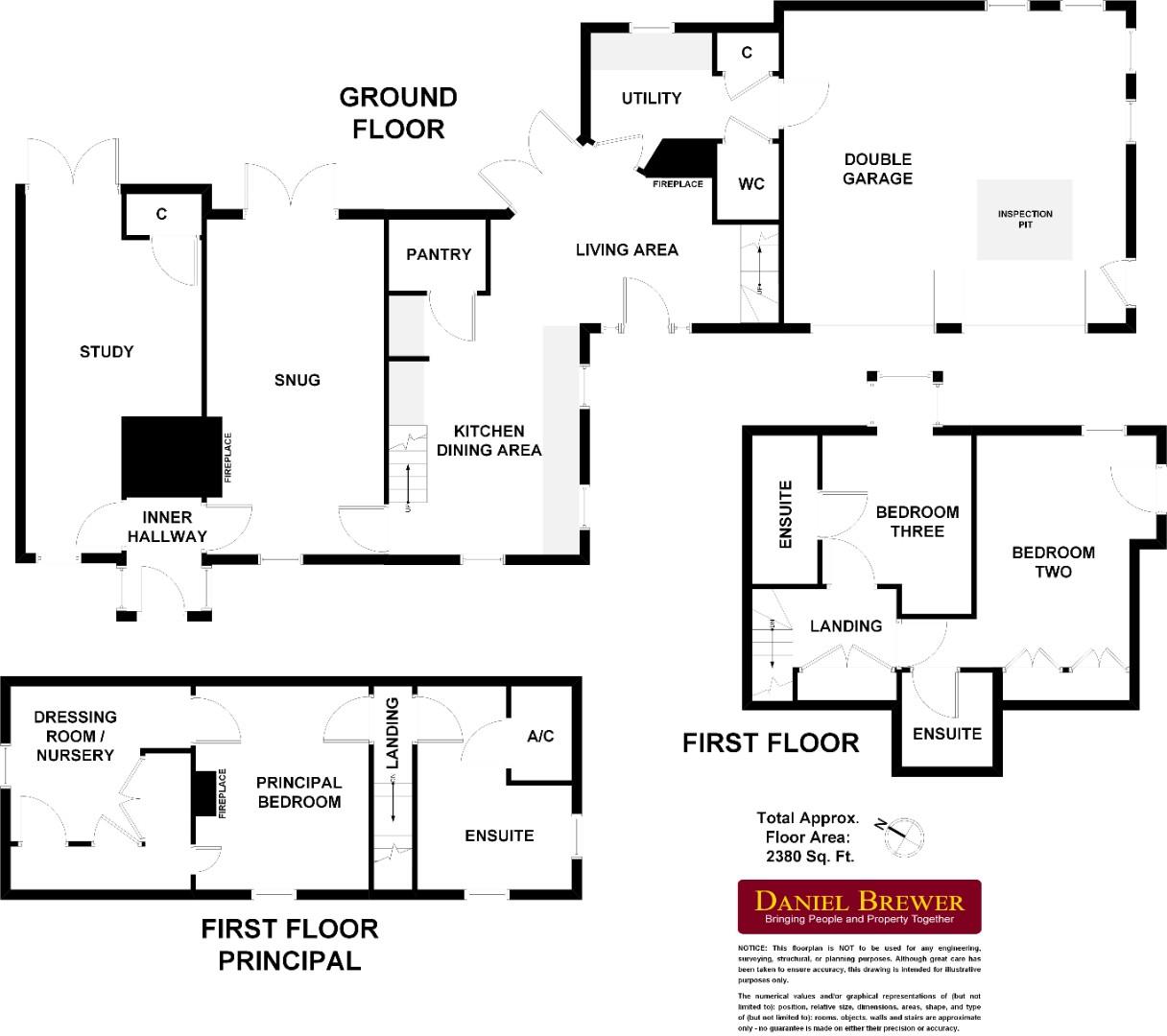- Extended 17th Century Thatched Cottage
- Three Double Bedrooms with En-suites
- Double Garage / Workshop
- Private Gravel Driveway with Parking
- Kitchen / Dining Area
- Utility Room & WC
- Separate Lounge with Fireplace
- Oversized Study
- Landscaped Front & Rear Gardens
- Excuisite Farmland Views
3 Bedroom Cottage for sale in Braintree
Daniel Brewer are delighted to present Long Yard Cottage, an unlisted charming mid-17th century (believed 1647) thatched cottage, thoughtfully extended in 2017 to create a superb blend of period character and modern living. The extension, built in the style of a traditional Suffolk chaff barn, has effectively doubled the size of the home while remaining in keeping with its heritage.
The property offers well-proportioned and beautifully presented accommodation, including a living area, kitchen/dining space, lounge, large study, utility room and WC. The first floor is split between two staircases, with the original cottage comprising a spacious bedroom, dressing room and dual aspect bathroom, and the newer section housing two further large double bedrooms, both with en-suites.
Set within a quarter of an acre, the property is approached via a long gravel driveway and automated five bar helve gate. The majority of the landscaped garden lies to the front, while to the rear a delightful courtyard patio enjoys uninterrupted views across the vale of Stambourne. A field gate provides private access to miles of walking routes through open farmland and woodland - perfect for those seeking a peaceful rural lifestyle.
Entrance / Living Area - 4.2m x 3.4m (13'9" x 11'1") - Fully glazed timber door to front aspect with full height surrounding windows, double glazed French doors to rear aspect, stairs to first floor landing, double glazed roof lantern, cast iron fireplace with brick surround, access to under stairs storage, wall mounted radiators, inset spotlights, various power points. Door to: Utility. Opening to: Kitchen/Dining Area.
Utility Room - 3.7m x 2.1m (12'1" x 6'10") - Double glazed timber window to rear aspect, various base and eye level units with granite worksurface over, integrated washing machine and separate integrated tumble dryer, two integrated fridge/freezers, inset sink with mixer tap, wood laminate flooring, inset spotlights, various power points .Doors to: Double Garage & Cloakroom.
Wc - Low level WC, wall mounted wash hand basin, wall mounted radiator, wall mounted mirror, tiled walls, vinyl flooring, inset spotlights.
Kitchen / Dining Area - 6.3m x 4.0m (20'8" x 13'1") - Double glazed timber window to front & side aspects, stairway rising to principal first floor landing, various base and eye level units with granite worksurfaces over, butler ceramic sink with mixer tap, Bosch oven with four ring hob and extractor fan overhead, integral Bosch dishwasher, integral fridge, AGA cooker with hotplates, access to under stairs storage, access to pantry cupboard, space for dining table, exposed original & new timbers, wall mounted radiator, inset spotlights, ceiling mounted light fixture, various power points. Door to: Lounge.
Inner Hallway/Porch - Original wooden door to front aspect, double glazed timber windows to side aspects, wood laminate flooring, various power points. Door to: Study.
Snug - 6.6m x 3.7m (21'7" x 12'1") - Double glazed timber window to front aspect, double glazed French doors to rear aspect, original brick fireplace with flued wood burning stove, exposed timbers, wall mounted radiators, carpeted flooring, wall mounted light fixtures, various power points. Door to: Inner Hallway.
Study - 7.1m x 3.4m (23'3" x 11'1") - French doors to rear aspect, timber window to front aspect, access to storage cupboard, wall mounted radiator, wood laminate flooring, various power points.
Principal First Floor Landing - 4.0m x 0.8m (13'1" x 2'7") - Carpeted stairway with timber post and rail bannister, exposed timbers, access to over-stairs storage. Doors to: En-suite & Principal Bedroom.
Principal Bedroom - 4.0m x 3.4m (13'1" x 11'1") - Timber window to front aspect, original cast iron fireplace, exposed timbers, wall mounted radiator, carpeted flooring, ceiling mounted light fixture, various power points. Door to: Dressing Room.
Dressing Room / Nursery - 4.0m x 3.5m (13'1" x 11'5") - Timber window to side aspect with internal timber shutters, access to inbuilt wardrobes, access to loft, exposed timbers, wall mounted radiator with timber cover, carpeted flooring, inset spotlights, various power points.
En-Suite Bathroom - Timber windows to front & side aspects, five-piece suite, bidet, low level WC, vanity wash hand basin with mixer tap and low level storage, free standing roll top bath, walk in tiled shower with rainfall head, handheld attachment and glass door, access to airing cupboard, wall mounted heated towel rail, exposed timbers, timber flooring, inset spotlights.
First Floor Landing - 2.7m x 1.5m (8'10" x 4'11") - Double glazed timber window to side aspect, timber stairway with carpeted inlay, post and rail timber bannister, access to storage cupboard, carpeted flooring, inset spotlights, various power points. Doors to: Bedroom Two & Three.
Bedroom Two - 4.6m x 3.6m (15'1" x 11'9") - Double glazed timber window to rear aspect, fully glazed door & Juliette balcony to side aspect, inbuilt wardrobe storage space, wall mounted radiator, carpeted flooring, ceiling mounted light fixture, various power points. Door to: En-Suite
En-Suite - Double glazed timber window to front aspect, three-piece suite, low level WC, vanity wash hand basin with low level storage and mixer tap, panel enclosed bath with shower, glass screen, hand held attachment and mixer tap, tiled flooring, partially tiled walls, inset spotlights.
Bedroom Three - 3.5m x 2.9m (11'5" x 9'6") - Double glazed windows to rear and both side aspects, square bay seating area, wall mounted radiator, carpeted flooring, ceiling mounted light fixture, various power points. Door to: En-Suite.
En-Suite - Three-piece suite, low level WC, bespoke vanity wash hand basin with low level storage & mixer tap, tile enclosed shower with rainfall head, handheld attachment & glass door, wall mounted heated towel rail, tiled flooring, partially tiled walls, inset spotlights.
Double Garage & Driveway Parking - Double garage with windows to side & rear aspects, side door access, up & over aluminium automatic door, power and lighting, car inspection pit with commercial sink. Driveway parking for six vehicles.
Gardens - The property is approached via a long gravel driveway, flanked by neat hedging and accessed through both a white picket pedestrian gate and an automated five bar helve gate. The drive opens out to a generous parking area and double garage, framed by mature trees and established planting which provide a lovely sense of privacy and arrival.
To the front of the property lies an expansive lawn, edged with manicured hedgerows and featuring a variety of specimen trees and flowering shrubs. A meandering path leads to the cottage's pretty blue front door, with a small seating area that enjoys the morning sun-ideal for a quiet coffee or reading spot.
The rear garden has been beautifully arranged as a sheltered courtyard patio, thoughtfully landscaped with curved brick detailing and planted borders. It offers a superb space for outdoor dining and entertaining, with direct access from the kitchen and living areas. A field gate at the far end opens directly onto farmland, offering private access to hundreds of acres of rolling countryside, with far-reaching views over the vale of Stambourne; as well as an additional gate to a large storage area and shed.
Additional Information - Freehold, oil central heating, original house heated by AGA cooker, water softener.
Property Ref: 879665_33997025
Similar Properties
Commercial Property | Offers Over £700,000
Post Office Yard is a fantastic opportunity to purchase a detached former post office dating back to 1938 commanding a c...
Shalford Road, Rayne, Braintree
4 Bedroom Detached House | Offers Over £700,000
This impressive three bedroom detached family home boasting a self contained one bedroom annexe is located in the popula...
4 Bedroom Detached House | Offers Over £700,000
Set in the ever desirable village of 'High Roding' within easy access to the A120, M11 & Stansted Airport is this substa...
Burgattes Road, Little Canfield, Dunmow
4 Bedroom Detached Bungalow | Offers Over £725,000
***2622 Square Feet Of Accommodation***Conveniently placed on Burgattes Road on the popular Priors Green development, th...
Graces Barn, Thaxted Road, Wimbish, Saffron Walden
3 Bedroom Barn Conversion | Offers Over £725,000
Located in the village of Wimbish is this impressive three bedroom detached barn conversion offering a modern living lay...
Henham Road, Debden Green, Saffron Walden
4 Bedroom Detached House | £750,000
Nestled in the tranquil hamlet of Debden Green, Saffron Walden, this remarkable four-bedroom detached country home offer...

Daniel Brewer Estate Agents (Great Dunmow)
51 High Street, Great Dunmow, Essex, CM6 1AE
How much is your home worth?
Use our short form to request a valuation of your property.
Request a Valuation
