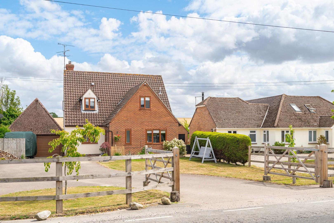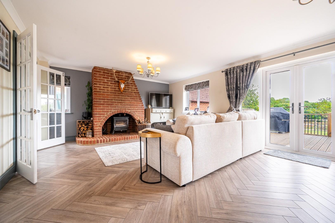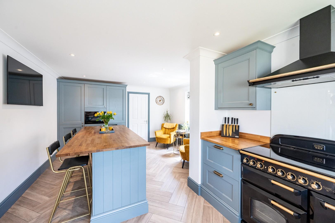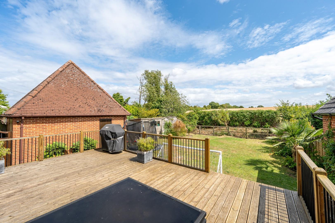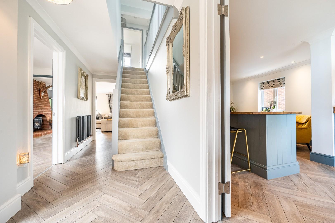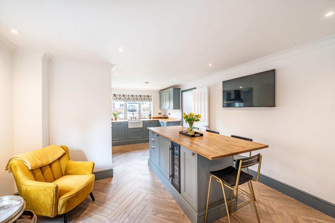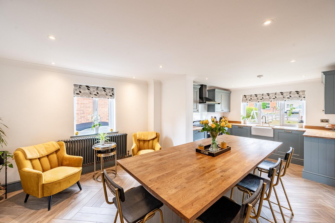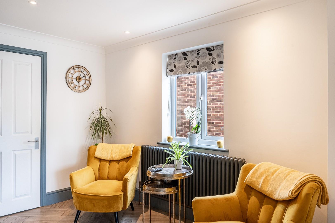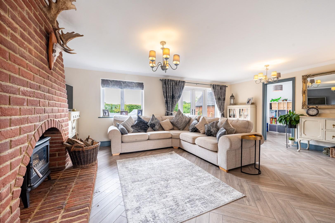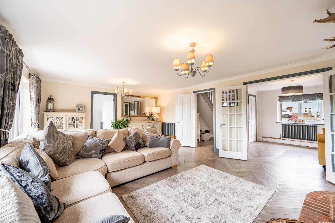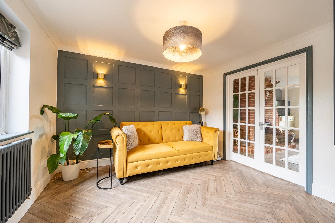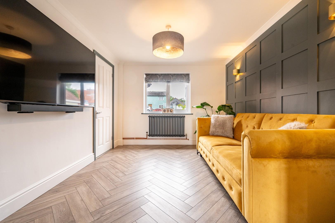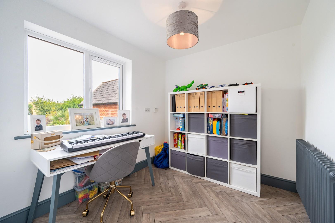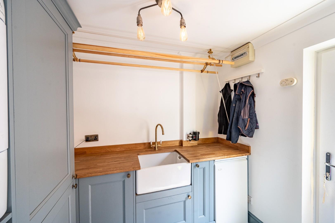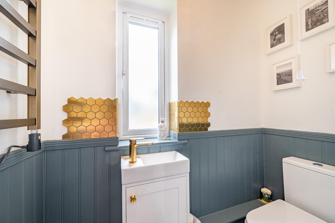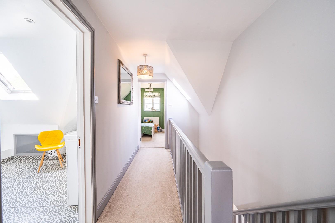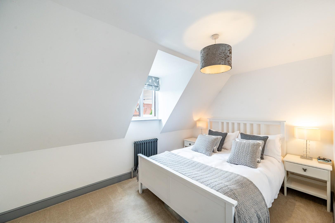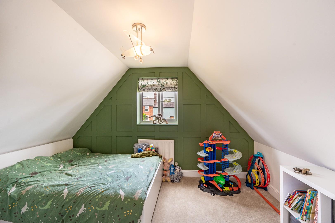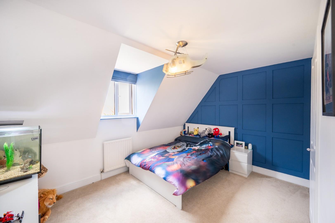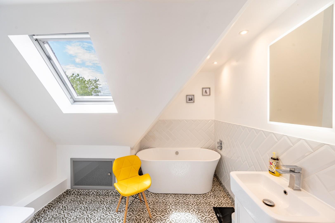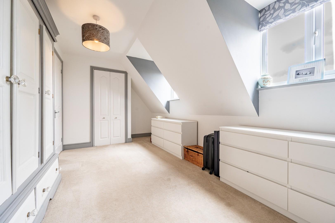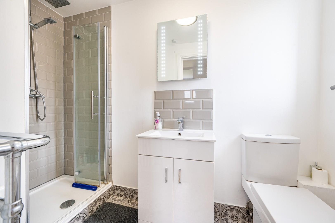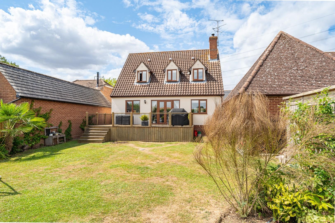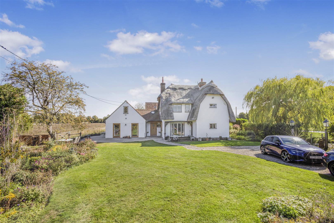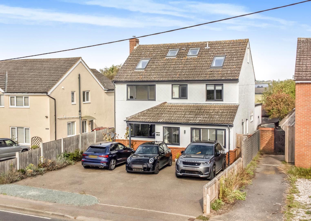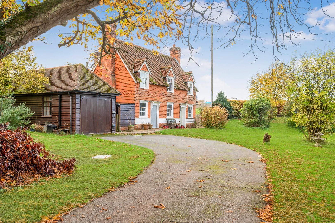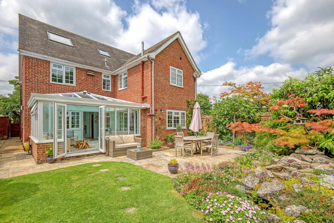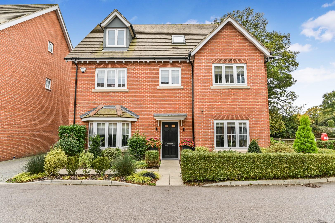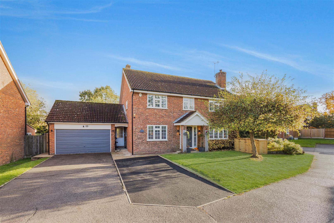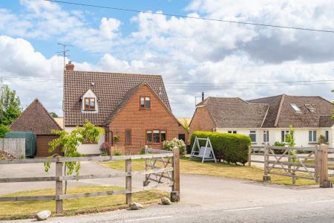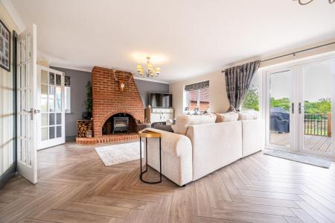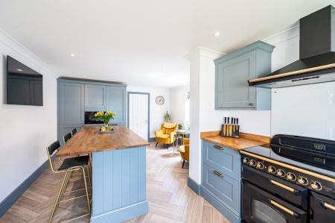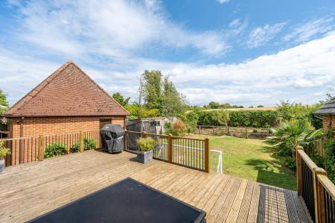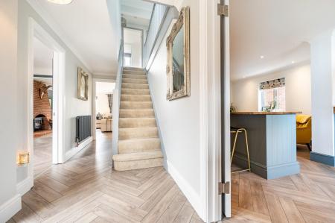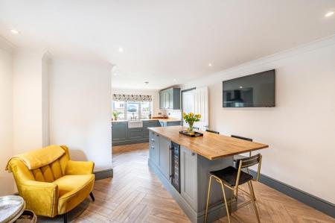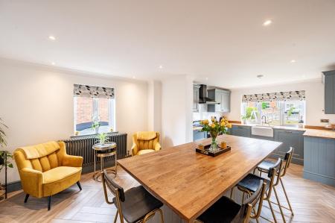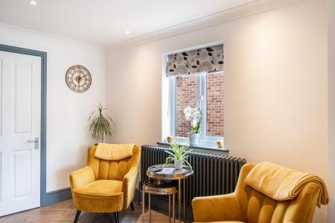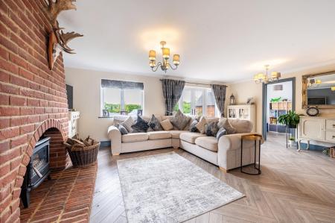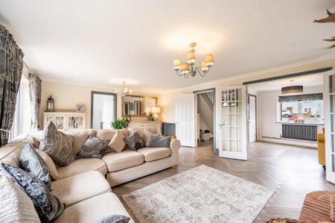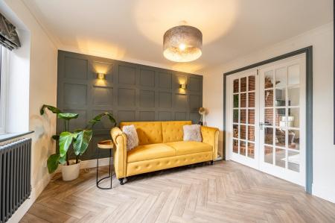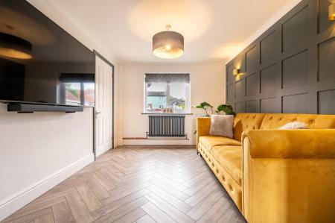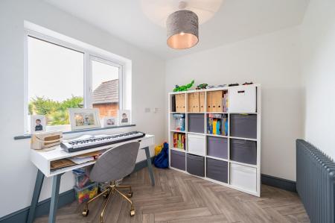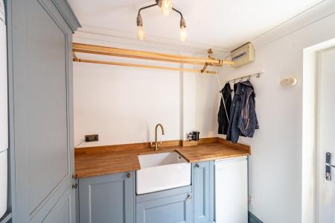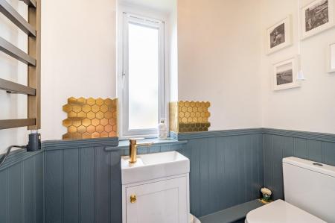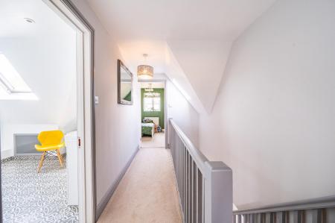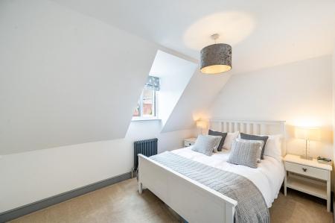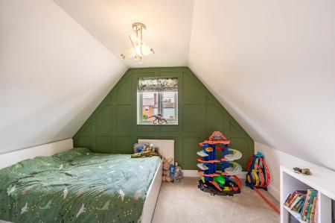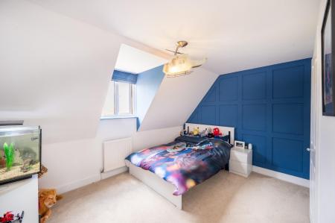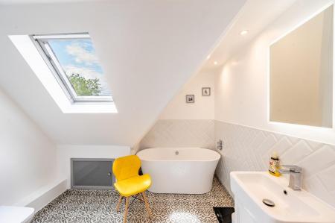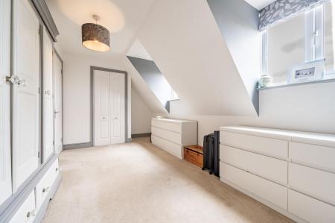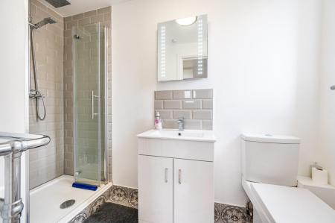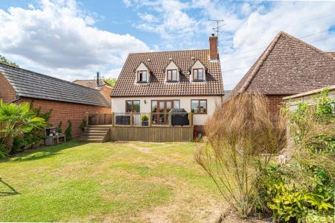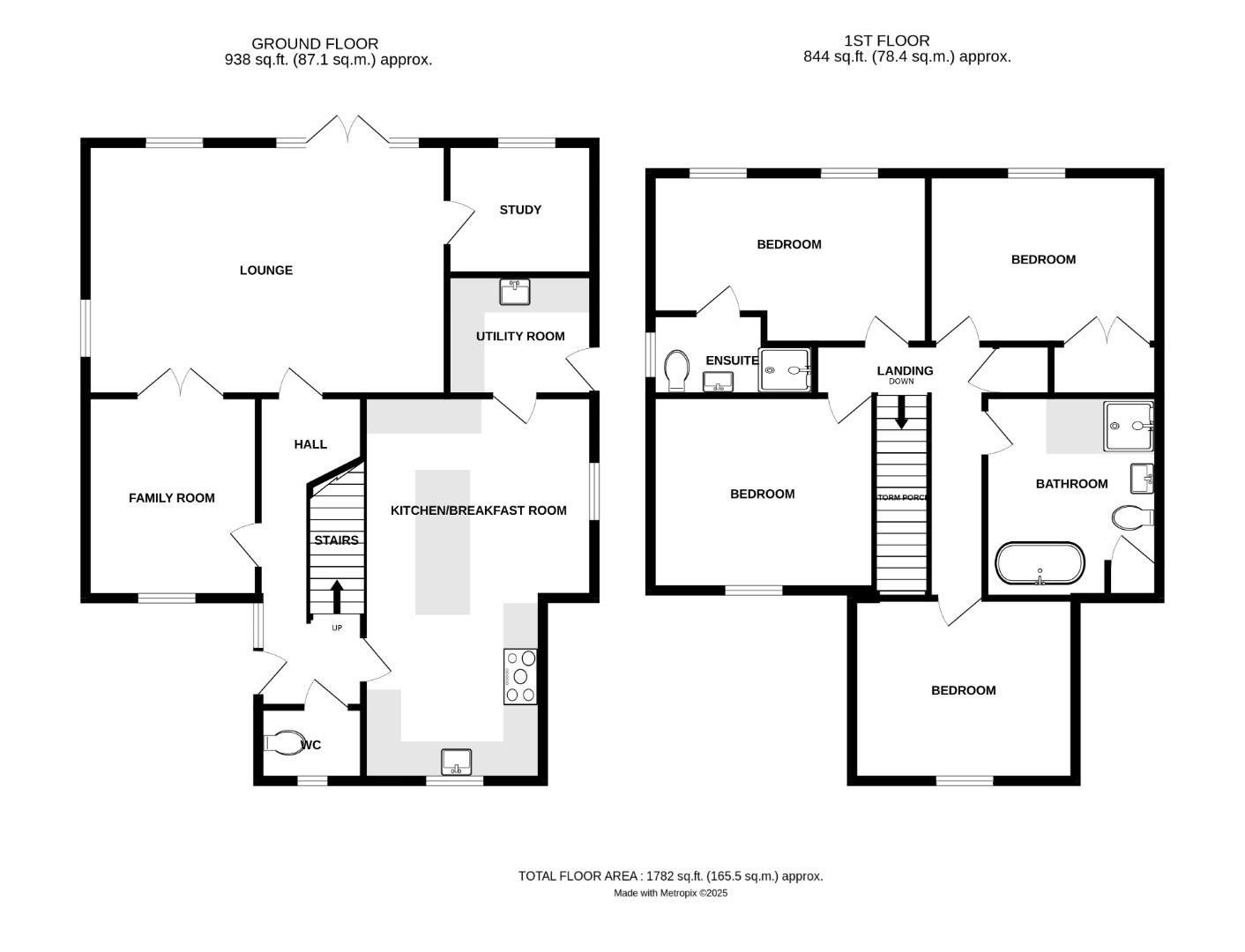- Four Bedroom Detached Country Home
- Fully Refurbished Throughout
- Double Garage With Gated Driveway Parking
- Generous Rear Garden
- Sprawling Countryside Views
- Two Receptions & Study
- Kitchen/Breakfast Room
- Utility & Cloakroom
- En-Suite & Luxury Bathroom
- High Standard Finish
4 Bedroom Detached House for sale in Saffron Walden
Nestled in the tranquil hamlet of Debden Green, Saffron Walden, this remarkable four-bedroom detached country home offers a perfect blend of modern luxury and serene countryside living. Spanning an impressive 1,680 square feet, the property has been meticulously refurbished to the highest standard, ensuring a comfortable and stylish environment for its residents.
Upon entering, you are greeted by a spacious ground floor that features three well-appointed reception rooms, including a welcoming lounge, a contemporary kitchen/breakfast room ideal for family gatherings, and a versatile family room that can be tailored to your needs. Additionally, a study provides a quiet space for work or relaxation, while a utility room and cloakroom enhance the practicality of the home.
The first floor is dedicated to rest and rejuvenation, showcasing four generously sized bedrooms. The principal bedroom benefits from en-suite facilities, offering a private retreat, while a luxurious bathroom serves the remaining bedrooms, ensuring convenience and comfort for all.
Externally, the property is equally impressive, featuring a double garage and a gated driveway that provides ample parking for several vehicles. The generous rear garden backing onto open farmland is perfect for outdoor entertaining or simply enjoying the quiet setting.
Entrance Hall - Herringbone style tiled flooring, Victorian style radiator, power points, stairs rising to the first floor landing, doors to.
Cloakroom - UPVC double glazed opaque window to front aspect, W.C, wash hand basin with vanity unit below, W.C, part wood panelled walls, herringbone style tiled flooring.
Kitchen/Breakfast Room - 6.6 x 3.86 (21'7" x 12'7") - UPVC double glazed windows to multiple aspects, base and eye level units with solid Oak working surfaces over, complimentary island with solid Oak working surfaces over & breakfast bar area, inset Butler sink, freestanding Rangemaster cooker, inset microwave, integrated dishwasher, integrated fridge/freezer, Victorian style radiator, power points, inset spotlights, herringbone style tiled flooring, door to.
Utility Room - Base and eye level units with solid Oak working surface over, inset Butler sink, space for washing machine, space for tumble dryer, freestanding Oil boiler, herringbone style tiled flooring, power points, UPVC partly glazed single door to side aspect.
Family Room - 3.4 x 3 (11'1" x 9'10") - UPVC double glazed window to front aspect, herringbone style tiled flooring, wood panelled feature wall, Victorian style radiator, power points, T.V points, French doors to.
Lounge - 6.29 x 4.54 (20'7" x 14'10") - UPVC double glazed window to rear aspect, feature red brick fireplace with wood burning stove, herringbone style tiled flooring, Victorian style radiator, T.V point, power points, UPVC double glazed French doors leading to the rear garden, door to.
Study - 2.52 x 2.31 (8'3" x 7'6") - UPVC double glazed window to rear aspect, herringbone style tiled flooring, Victorian style radiator, power points.
First Floor Landing - Velux window to side aspect, Victorian style radiator, power points, doors to.
Principal Bedroom - 4.91 x 2.86 (16'1" x 9'4") - Two UPVC double glazed windows to rear aspect, built-in double wardrobe, radiator, power points, door to.
En-Suite - UPVC double glazed opaque window to side aspect, enclosed shower with rainfall head & additional attachment, wash hand basin with vanity unit below, W.C, Victorian style heated towel rail, part tiled walls, tiled flooring, wall mounted vanity mirror.
Bedroom Two - 3.88 x 2.71 (12'8" x 8'10") - UPVC double glazed window to front aspect, Victorian style radiator, power points.
Bedroom Three - 3.86 x 2.86 (12'7" x 9'4") - UPVC double glazed window to rear aspect, wood panelled feature wall, built-in double wardrobe, radiator, power points.
Bedroom Four - 3.44 x 2.86 (11'3" x 9'4") - UPVC double glazed window to front aspect, wood panelled feature wall, radiator, power points.
Luxury Bathroom - Velux window to rear aspect, freestanding bath with concealed mixer taps, walk-in oversized shower with rainfall head & additional attachment, was hand basin with vanity unit below, W.C, Victorian style heated towel rail, wall mounted LED vanity mirror, part tiled walls, tiled flooring, inset spotlights, extractor fan.
Garden - To the rear of the property is a raised decked entertaining area with wrought iron & timber fencing and steps leading to the remainder lawn. The garden further benefits from a timber shed, a variety of mature shrubs, external power points, external water tap and side access via a timber gate.
Double Garage With Gated Driveway - To the front of the property is a tarmac driveway providing parking for several vehicles leading to a double garage. The double garage benefits from two up & over door, power, lighting, power points, pitched roof for storage, single door to side aspect. The remainder of the frontage is lawn and is enclosed by post & rail timber fencing with access via a five bar timber gate.
Property Ref: 879665_34048113
Similar Properties
Stebbing Green, Stebbing, Dunmow
4 Bedroom Cottage | £750,000
**No Onward Chain*** Set within approximately half an acre in the quiet hamlet of Stebbing Green is this charming three/...
Bardfield Road, Thaxted, Dunmow
6 Bedroom Detached House | Guide Price £750,000
Nestled in the charming market town of Thaxted, Bardfield Road presents a remarkable opportunity to acquire a spacious s...
Church End, Great Canfield, Dunmow
4 Bedroom Cottage | £750,000
Set within approximately half an acre is this charming Grade II listed detached cottage located in the peaceful village...
6 Bedroom Detached House | Guide Price £760,000
Nestled in the tranquil village of Lindsell, this impressive six-bedroom detached country home offers a perfect blend of...
Ventnor Road, Quendon, Saffron Walden
5 Bedroom Detached House | £775,000
Located on a private close of fourteen properties is this substantial five bedroom detached family home boasting a south...
Hylands Close, Barnston, Dunmow
4 Bedroom Detached House | Guide Price £775,000
Located on a private close of just four properties in the popular village of Barnston is this refurbished four double be...

Daniel Brewer Estate Agents (Great Dunmow)
51 High Street, Great Dunmow, Essex, CM6 1AE
How much is your home worth?
Use our short form to request a valuation of your property.
Request a Valuation
