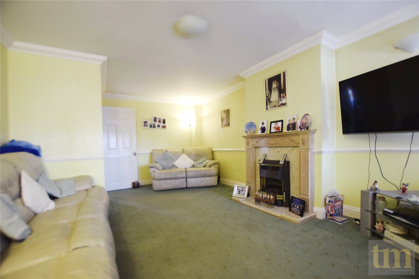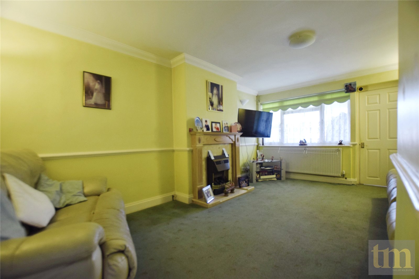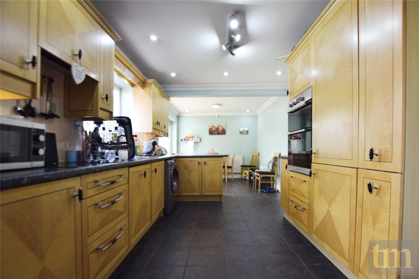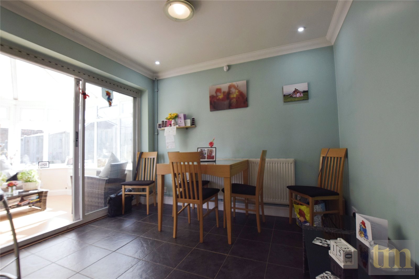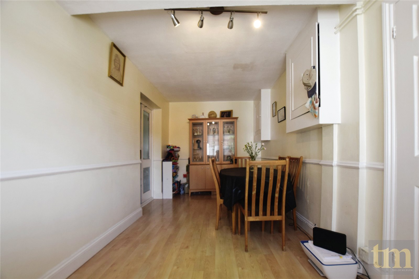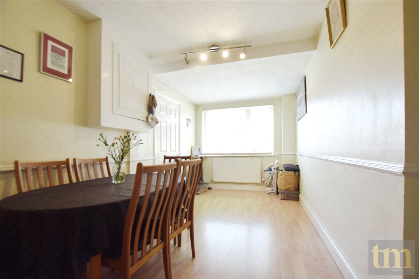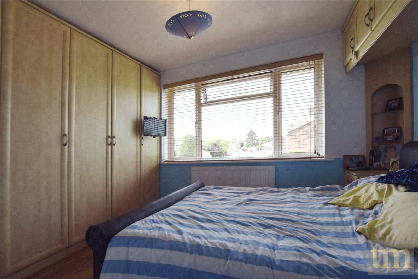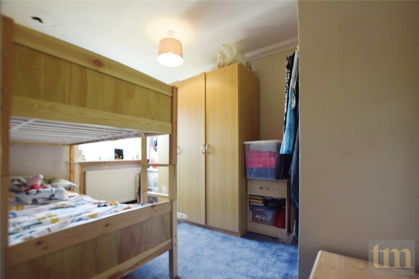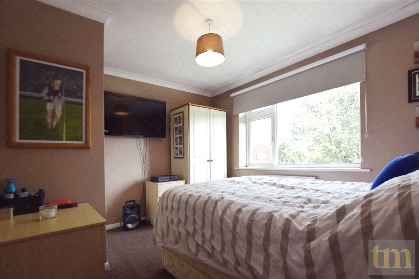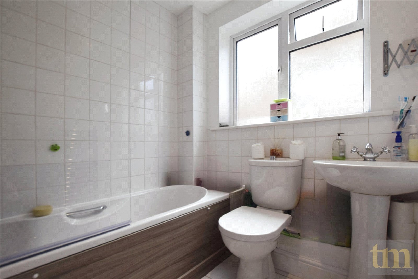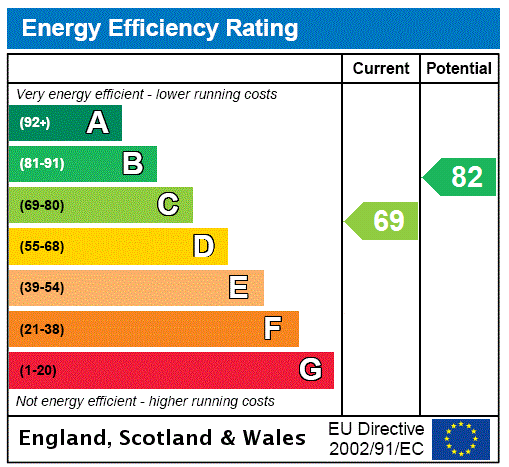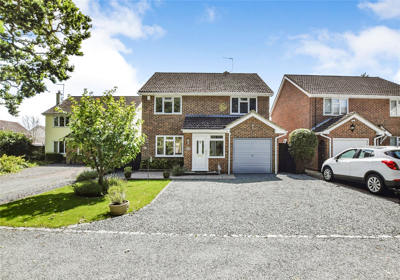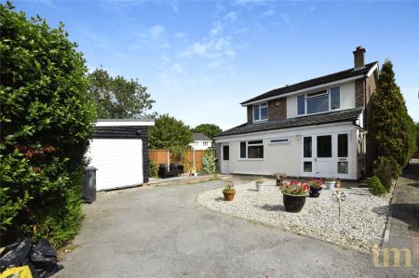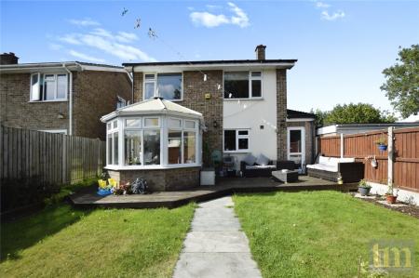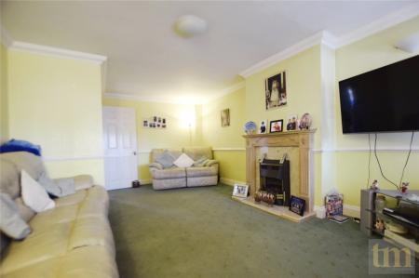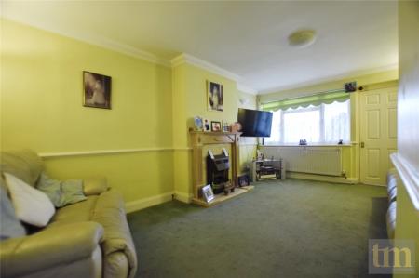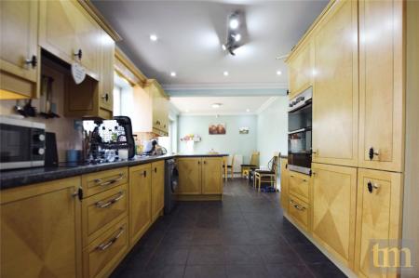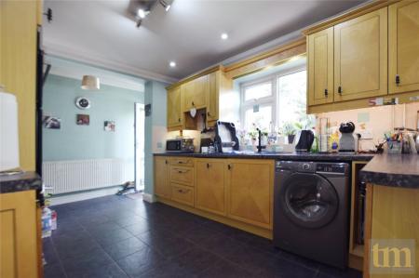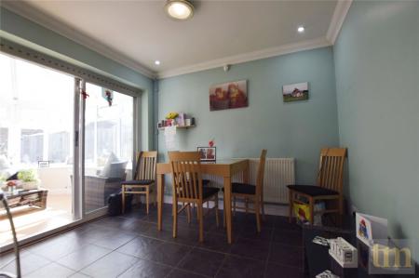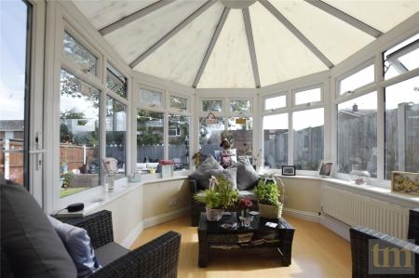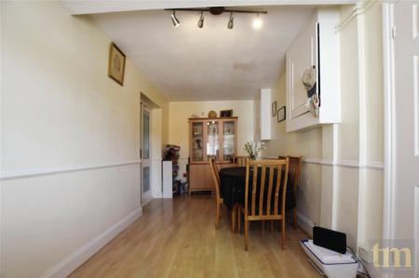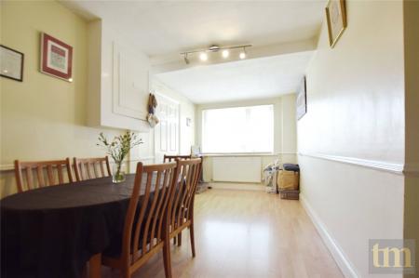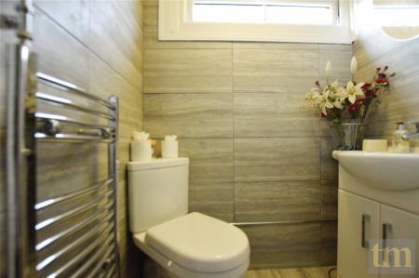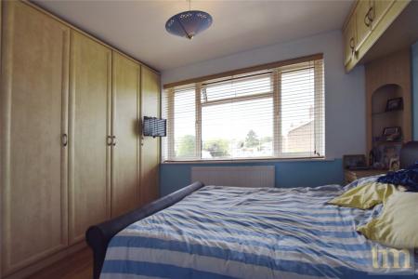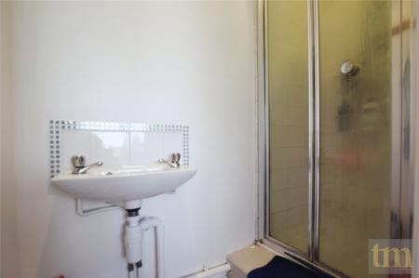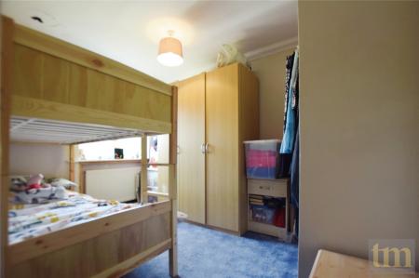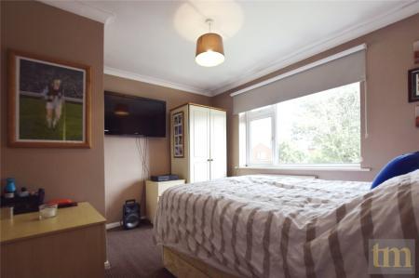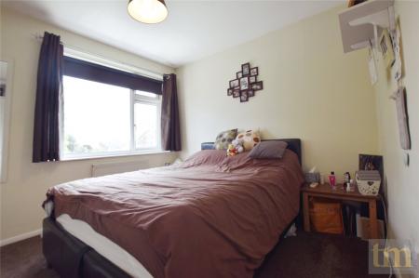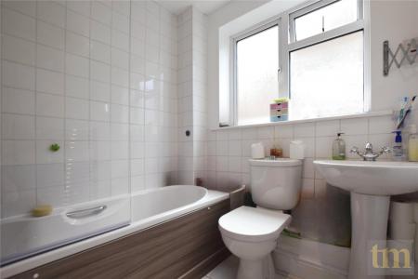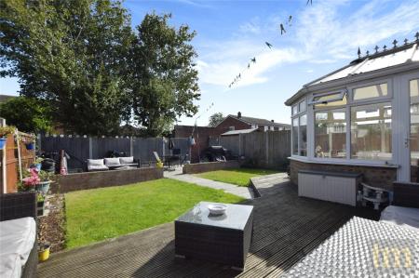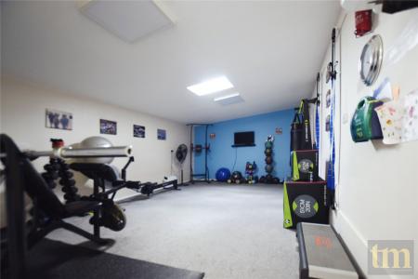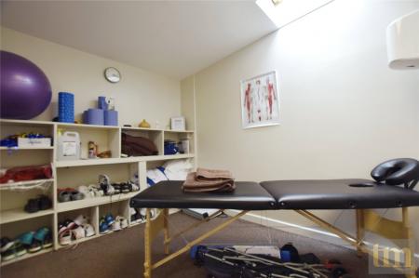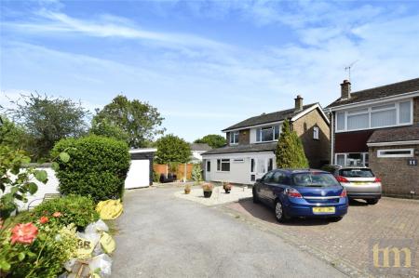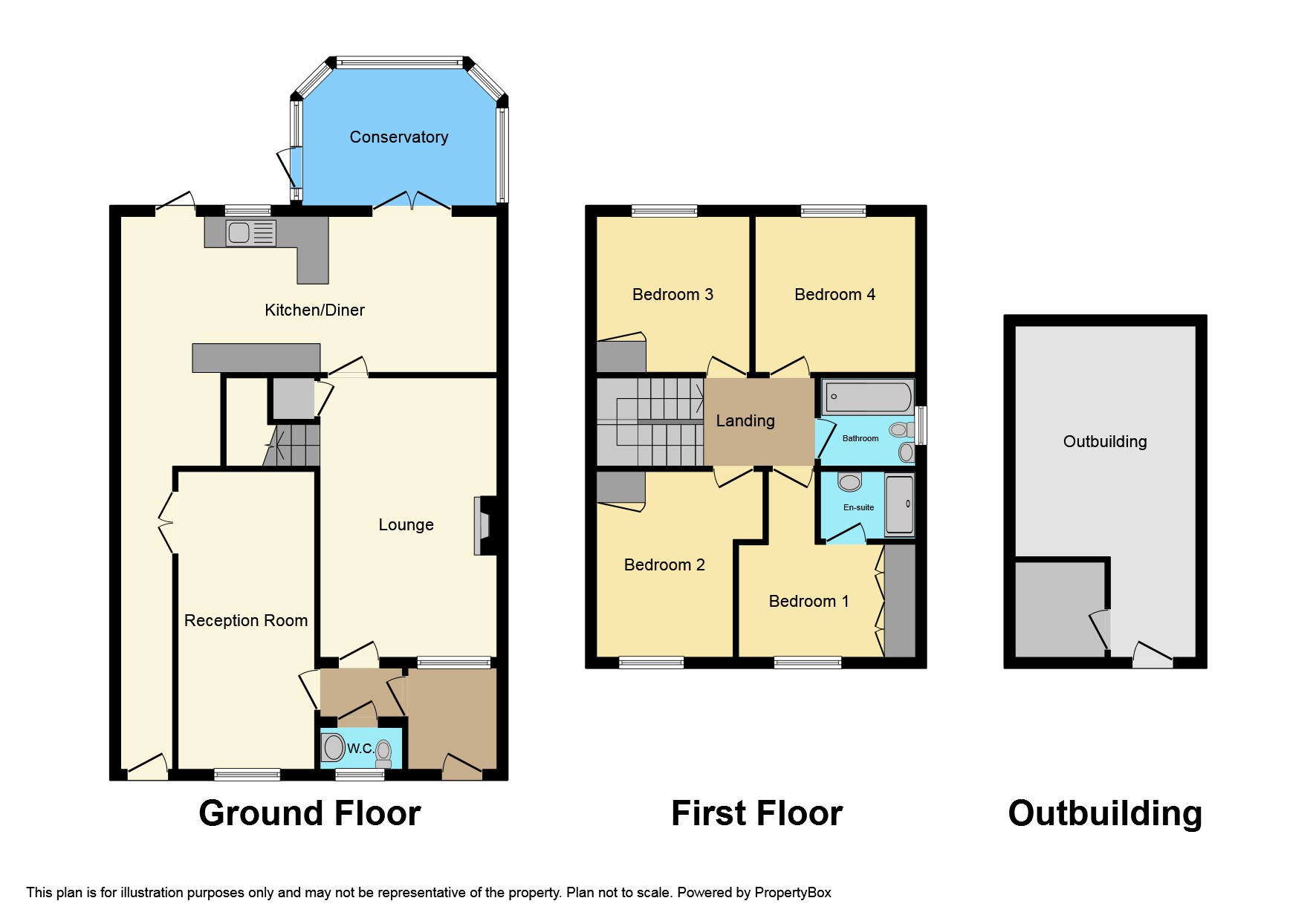4 Bedroom House for sale in Braintree
* FOUR BEDROOM
* DETACHED
* CONVERETED DOUBLE LENGTH GARAGE
* CONSERVATORY
* GROUND FLOOR CLOAKROOM
* EN-SUITE TO MASTER BEDROOM
* TWO RECEPTION ROOMS
* SOUGHT AFTER LOCATION
Entrance Porch
Lounge 17'4" x 12'1" (5.28m x 3.68m). 17'4" x 12'1"-Double glazed window to front, gas featured fire place and radiator.
Second Reception 18'1" x 7'11" (5.5m x 2.41m). 18'1 x 7'11-Double glazed window to front and radiator.
Kitchen/dining room 18'4" x 9'2" (5.6m x 2.8m). 18'4" x 9' 2"-Double glazed window to rear, eye level wall and base units offering storage, built in oven, Integrated Fridge/freezer, Integrated Dishwasher, sink with draining board, space for washing machine, radiator, area for dining room table, tiled floors, partly tiled walls, door leading into garden and door leading into conservatory.
Conservatory 13'9" x 10'2" (4.2m x 3.1m). 13' 9" x 10' 2" -Double glazed windows, door to flank leading into garden and radiator.
Master Bedroom 12'1" x 10'2" (3.68m x 3.1m). 12' 1" x 10' 2"-Double glazed window to front, built in wardrobe, radiator and door leading into;
En suite Shower cubicle with shower head over, wash hand basin sink with hot & cold tap and partly tiled walls.
Bedroom two 11'11" x 11'11" (3.63m x 3.63m). 11' 11" x 11' 11"-Double glazed window to front, radiator and built in cupboard.
Bedroom three 11'11" x 9'6" (3.63m x 2.9m). 11' 11" x 9' 6"-Double glazed window to rear, radiator and built in cupboard.
Bedroom four 9'6" x 9'6" (2.9m x 2.9m). 9' 6" x 9' 6-Double glazed window to rear and radiator.
Bathroom 5'9" x 5'2" (1.75m x 1.57m). 5' 9" x 5' 2"-Obscure double glazed window to rear, panelled bath, low level w\c, wash hand basin sink with hot & cold tap, heated towel rail and tiled walls.
Garden Lawn laid, decking and partly paved.
Outbuilding 30'10" x 13'5" (9.4m x 4.1m). 30' 10" x 13' 5"-Converted the double garage into a gym area which has power and lighting with storage.
Important information
This is a Freehold property.
Property Ref: 9777_BRT230176
Similar Properties
3 Bedroom Detached House | Offers in excess of £425,000
**NO ONWARD CHAIN - READY TO MOVE** The property which is alarmed, benefits from a rear garden, that is not overlooked a...
4 Bedroom Semi-Detached House | Offers in region of £425,000
Taylor Milburn are delighted to offer for sale this 4 bedroom Semi-Detached property in a popular location in Braintree....
4 Bedroom Detached House | Asking Price £425,000
* FOUR BEDROOM * DETACHED * CONVERETED DOUBLE LENGTH GARAGE * CONSERVATORY * GROUND FLOOR CLOAKROOM * EN-SUITE TO MASTER...
3 Bedroom Semi-Detached House | Asking Price £435,000
Situated at the end of a cul-de-sac location close to Panners Farm shops, pond and park is this Countryside Homes built...
3 Bedroom Detached House | Guide Price £450,000
*** GUIDE PRICE OF £450,000-£475,000 *** * THREE BEDROOM DETACHED HOUSE * OFF STREET PARKING * ATTACHED GARAGE * DOWNSTA...
5 Bedroom House | Guide Price £450,000
Taylor Milburn are pleased to offer available for sale this Stunning double fronted versatile five bedroom semi-detached...
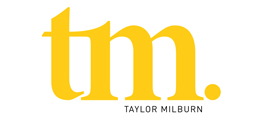
Taylor Milburn (Braintree)
Coggeshall Road, Braintree, Essex, CM7 9BY
How much is your home worth?
Use our short form to request a valuation of your property.
Request a Valuation


