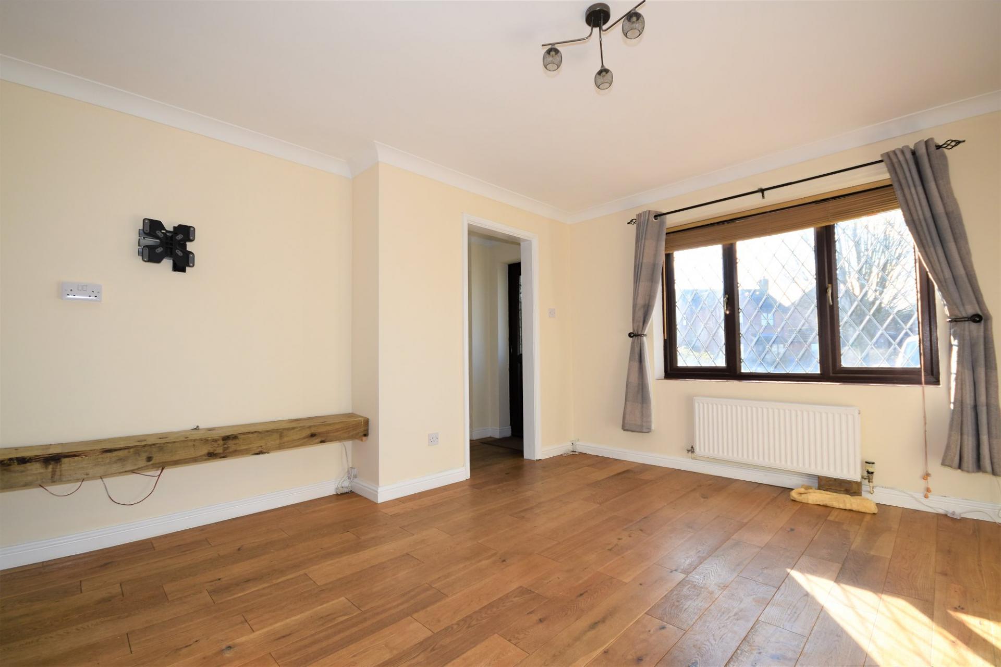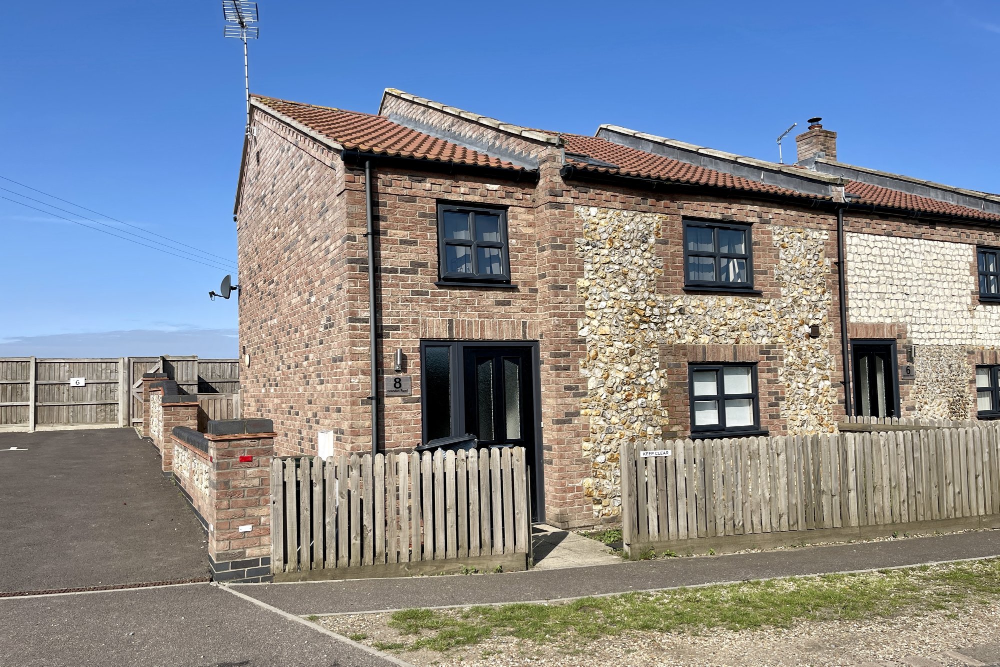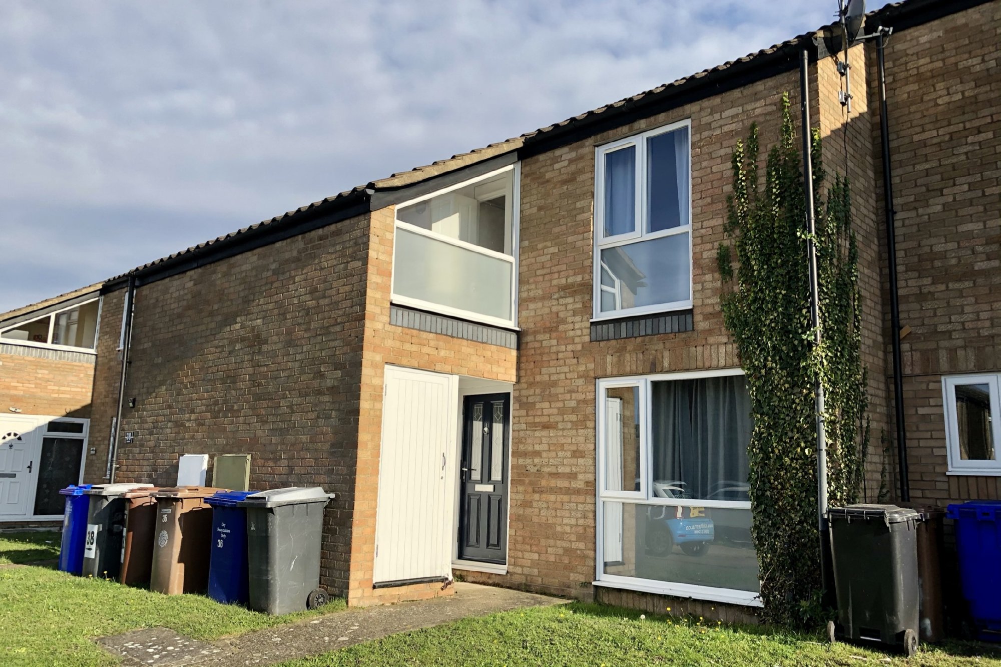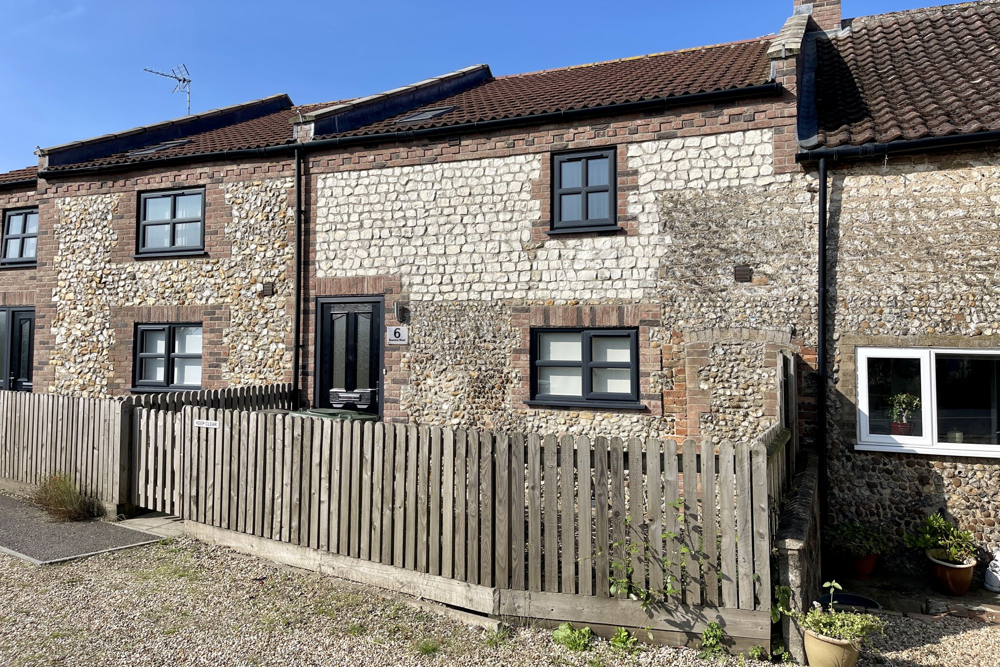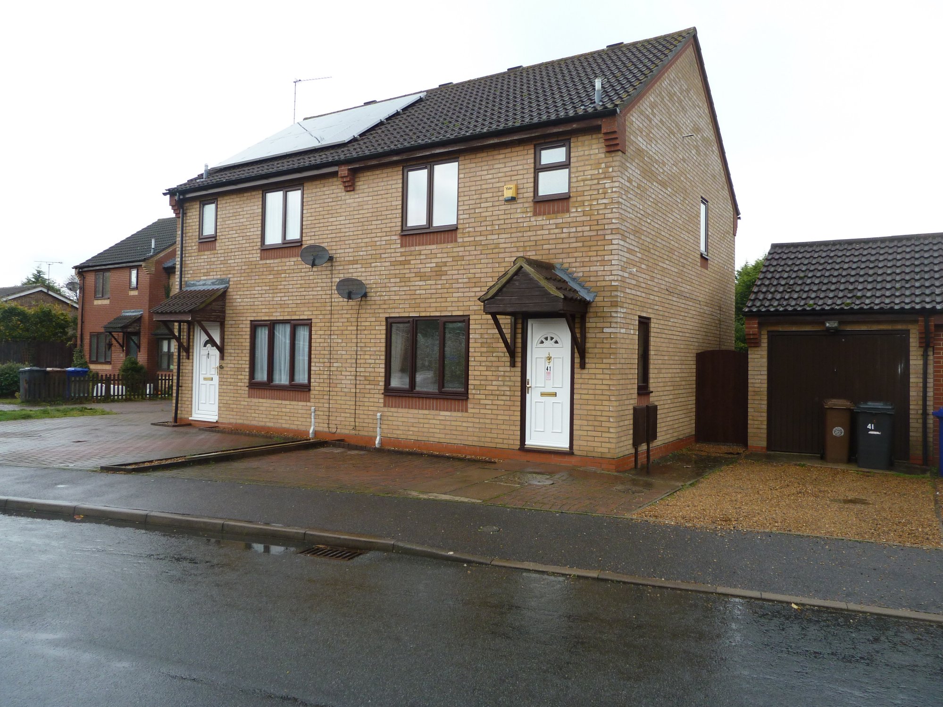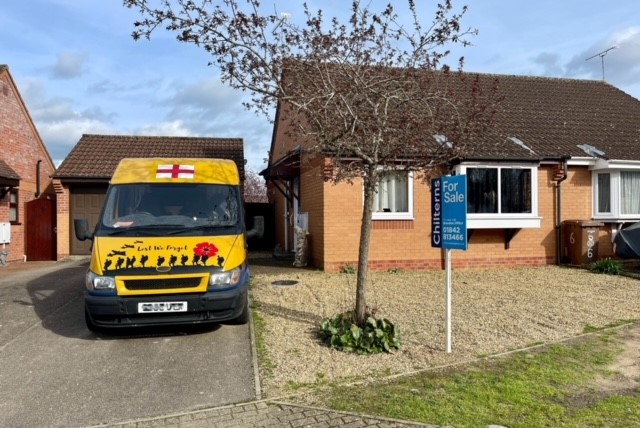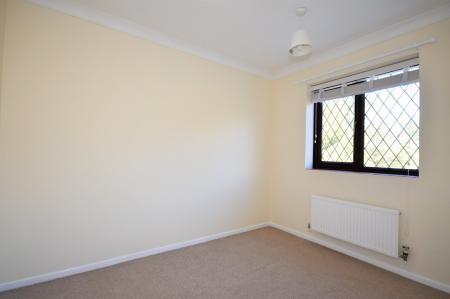- Entrance Hall
- Living Room
- Kitchen/Diner
- Conservatory
- 3 Bedrooms
- Family Bathroom
- Gas Fired Central Heating
- Garage
- Gardens
- Wood Burning Stove
3 Bedroom End of Terrace House for sale in Brandon
SITUATION & LOCATION This well presented three bedroom semi-detached house is pleasantly positioned within the well served Suffolk market town of Brandon.
Enjoying lounge, kitchen/diner with conservatory, three bedrooms and bathroom. Further benefits include wood burning stove, gas fired central heating and double glazing.
The property is currently tenanted and can be sold as either an investment to a first time or portfolio landlord or equally with vacant possession.
Brandon is a small West Suffolk town situated in the heart of the Breckland and the Thetford pine forest. It has a range of shops catering for most day-to-day needs; churches; schools and other facilities including a modern sports complex. Brandon railway station is on the Norwich-Ely line; from Ely connections can be made to services to London, the Midlands and the North. The larger town of Thetford is only six miles away with a sports centre with an indoor swimming and leisure pool complex and a range of other sporting and social clubs and amenities.
ENTRANCE HALL Partially glazed front door; wood floor; radiator; opening leading to:-
LIVING ROOM 12' 0" x 13' 1" (3.68m x 3.99m) UPVC double glazed window to front aspect; wood flooring; radiator; wood burning stove; wooden shelf.
KITCHEN/DINER 15' 4" x 9' 10" (4.69m x 3.00m) Range of base and wall units with wood worktop; gas range hob and electric oven with stainless steel extractor hood over; one and half bowl stainless steel sink with mixer tap and drainer; integrated washing machine; UPVC double glazed window to rear aspect; tiled flooring; storage cupboard; radiator; glass sliding door leading to:-
CONSERVATORY 12' 7" x 10' 10" (3.86m x 3.32m) UPVC double glazed window construction with a polycarbonate roof; wood flooring; French doors leading to rear garden.
STAIRS LEADING TO:-
FIRST FLOOR LANDING Fitted carpet; loft hatch; airing cupboard housing hot water tank.
BEDROOM 1 8' 4" x 13' 4" (2.56m x 4.08m) UPVC double glazed window to front aspect; radiator; fitted carpet; fitted wardrobe.
BEDROOM 2 7' 8" x 9' 10" (2.36m x 3.02m) UPVC double glazed window to rear aspect; radiator; fitted carpet.
BEDROOM 3 7' 5" x 6' 10" (2.28m x 2.10m) UPVC double glazed window to rear aspect; radiator; fitted carpet.
BATHROOM 6' 8" x 6' 3" (2.05m x 1.93m) 3 piece suite comprised of WC, pedestal hand wash basin, panelled bath with shower attachment over; UPVC double glazed window to front aspect; heated towel rail; tiled flooring.
OUTSIDE The front of the property is mainly shingled with various shrubbery and a slate pathway leading to the front door. There is an up and over door providing access to the garage which has power, light and housed the gas-fired combi-boiler. A gate leads to the enclosed rear garden which comprises of a patio area; lawned garden with various shrubbery; summer house; shed and a gate providing access to a public footpath at the rear.
AGENTS NOTE Please be advised that the photographs were taken prior to the current tenants occupation of the property.
SERVICE Mains gas electric, water and drainage. Gas central heating.
EPC RATING Band E
COUNCIL TAX RATING Band B
Important information
Property Ref: 58292_100335012650
Similar Properties
3 Bedroom End of Terrace House | £210,000
An excellent opportunity to purchase this individual modern energy efficient home. This three bedroom property offers qu...
2 Bedroom Terraced House | £205,000
This spacious two bedroom mid terraced house benefits from the installation of Upvc sealed unit double glazing throughou...
2 Bedroom Cottage | £200,000
Investment opportunity for landlords looking to grow their portfolio or seeking their first buy to let. A fully renovate...
3 Bedroom Semi-Detached House | £215,000
A modern and well presented three bedroom semi-detached home located within easy reach of the town and its amenities as...
2 Bedroom Semi-Detached Bungalow | £215,000
This improved and extended semi detached bungalow is located in a small cul-de-sac and is well presented throughout. A r...
3 Bedroom End of Terrace House | £220,000
A good sized end of terrace three bedroom house occupying a large plot with a driveway and car port. Lying on the edge o...
How much is your home worth?
Use our short form to request a valuation of your property.
Request a Valuation














