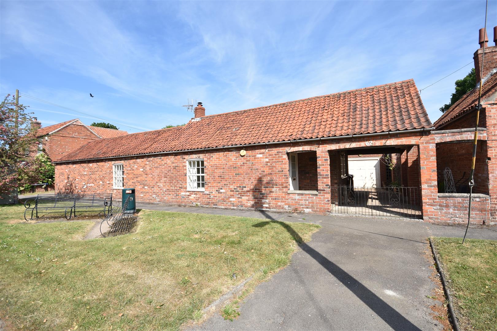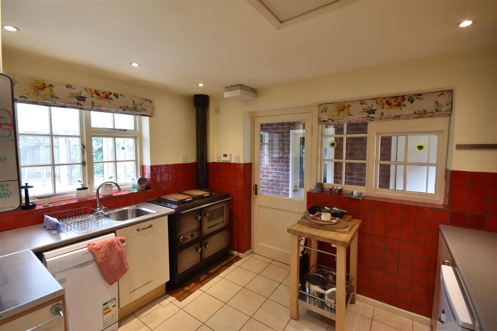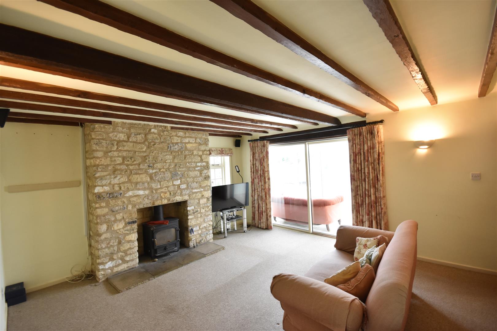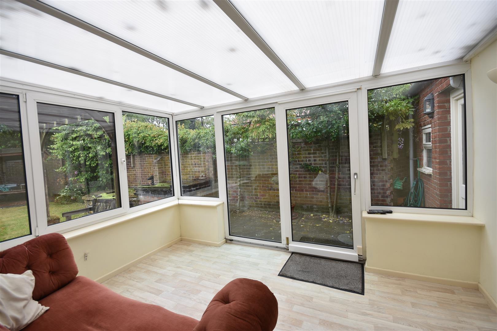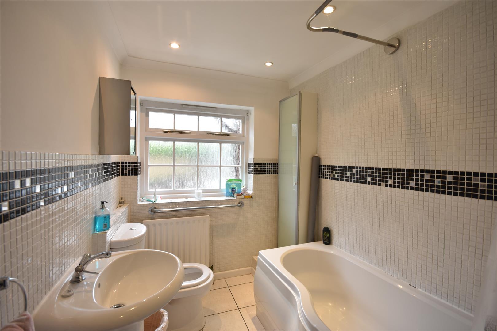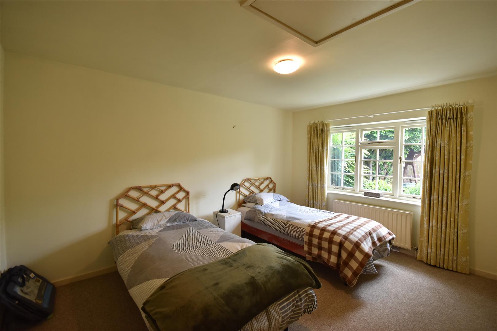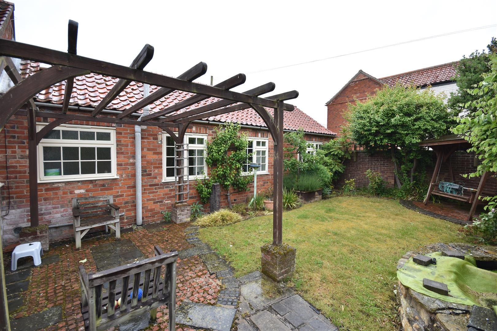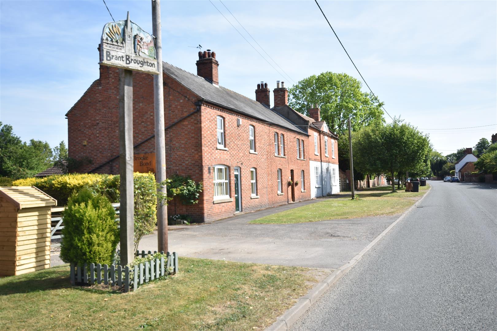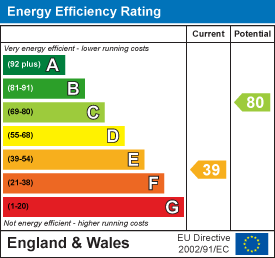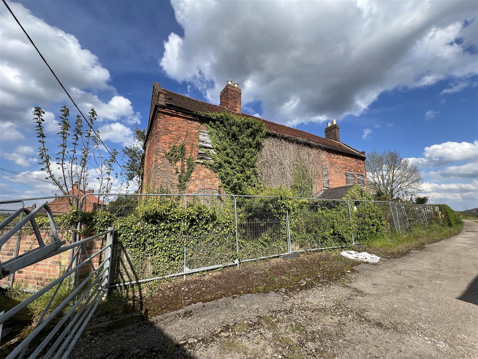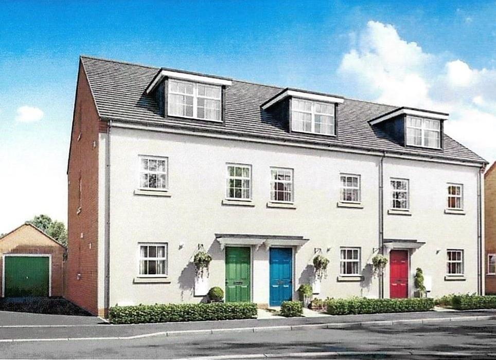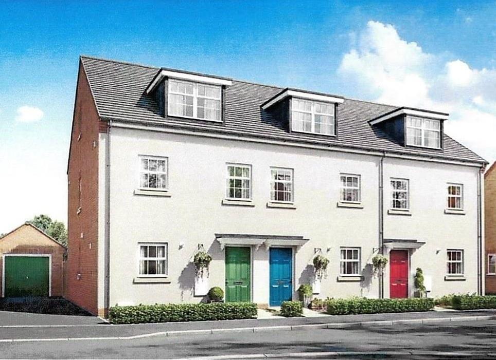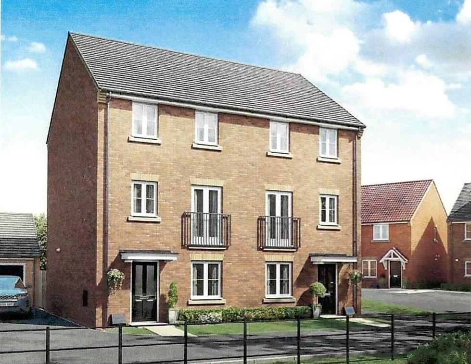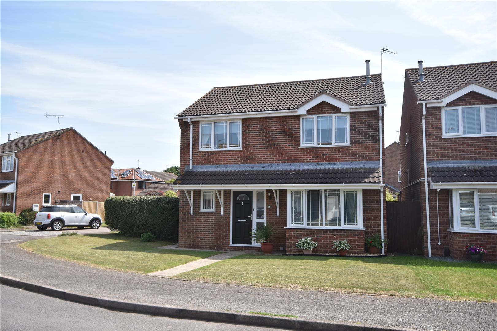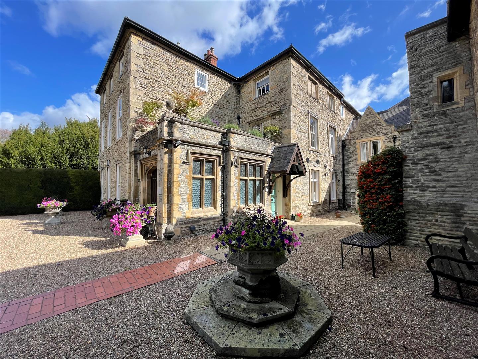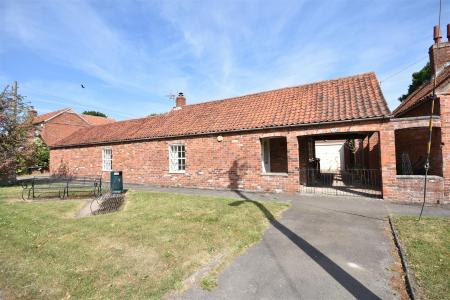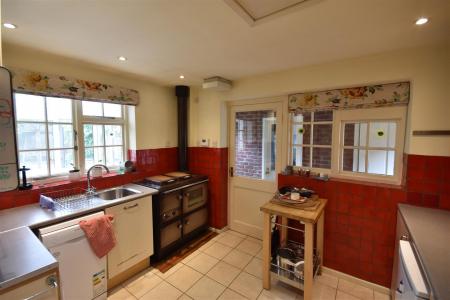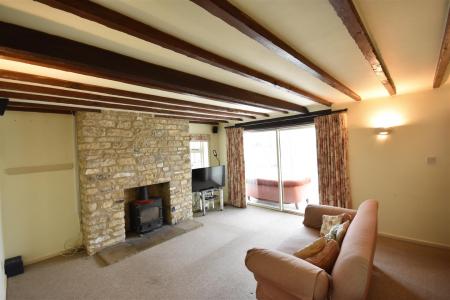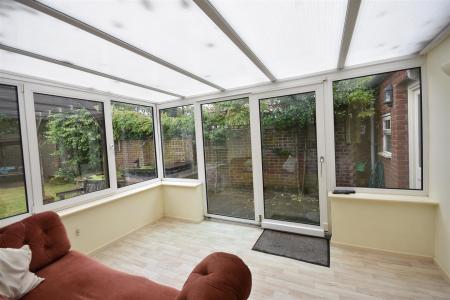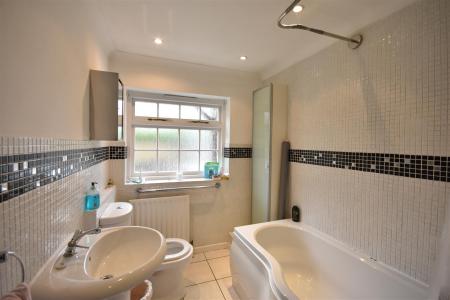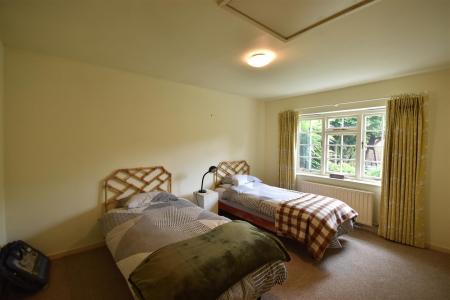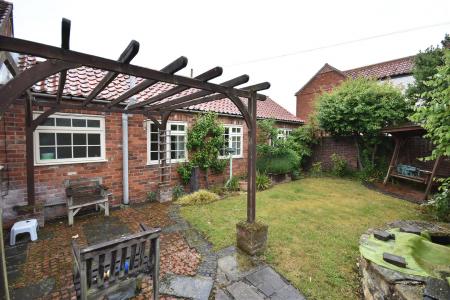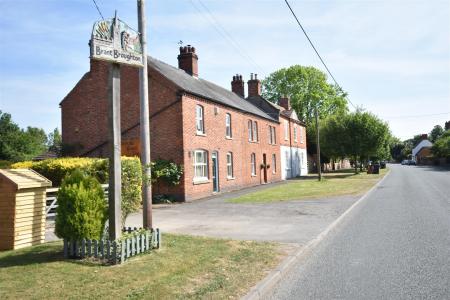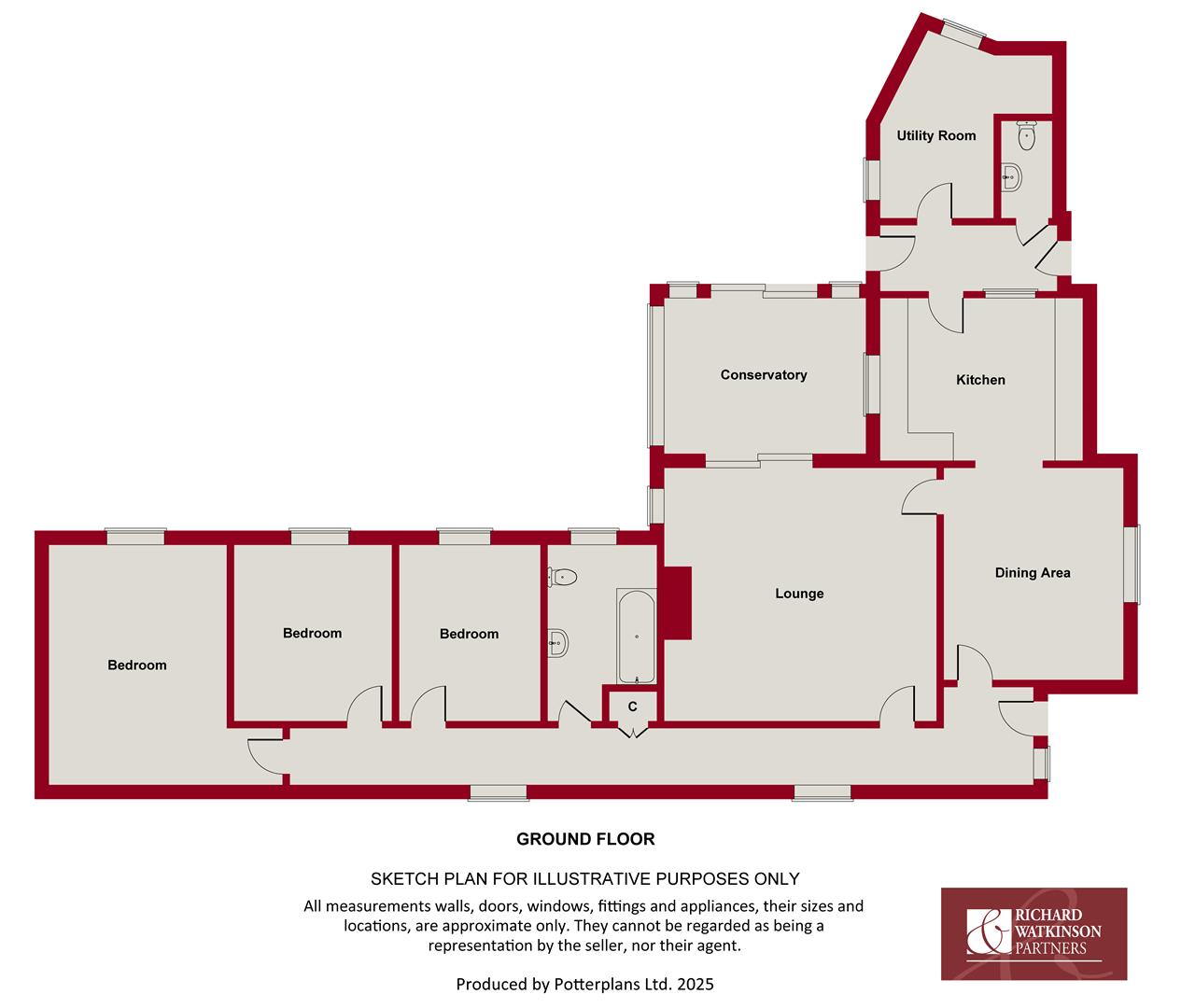- Character Single Storey Dwelling
- Three Spacious Bedrooms
- Sitting Room & Conservatory
- Open Plan Dining Kitchen
- Delightful Small Walled Garden
- Garage & Car Port
- Centrally Heated & Double Glazed
- Newark 8 Miles
3 Bedroom Detached Bungalow for sale in Brant Broughton
****** Guide Price �300,000-�320,000 ********
A barn inspired conversion providing practical spacious and well planned accommodation all on a convenient single floor level. Situated within the Brant Broughton conservation area, the property has a substantial frontage with an archway entrance, car port and a detached garage. A particular feature of the property is the small enclosed and walled rear garden offering complete privacy and seclusion. Converted and restored some years ago the property is well maintained, nicely decorated, and well presented throughout. Central heating is from an oil fired Stanley kitchen combined cooking range, the property is double glazed.
The accommodation in summary provides an entrance porch, hall and corridor, lounge with wood stove and patio doors to the conservatory, open plan kitchen and dining area, cloak room and office. Bedroom accommodation is conveniently divided from the living accommodation with a corridor. There are three good sized bedrooms and a bathroom. Wrought iron entrance gates and the archway give access to the gravelled driveway, car port and brick built garage. The total floor area internally is 1,100 sq. ft approximately.
The village of Brant Broughton is situated approximately 8 miles east of Newark and conveniently located for commuting also to Lincoln and Grantham. There is access to the A17 from the village and convenient access points to the A1 and A46 trunk roads this side of Newark. East Coast rail services from Newark Northgate and Grantham Station to London King's Cross are available with journey times of just over 75 minutes.
The entire village of Brant Broughton is designated a conservation area. There is a delightful array of character properties both stone and brick built, fronting the village high street. Country lane walks and short drives to the Lincolnshire Ridge and Stapleford Woods area are within close proximity. Village amenities include a primary school, the Generous Briton public house known as a country house, and there is a bus stop conveniently situated close to the property. A focal point of the village is the magnificent St Helen's Church dating from the 13th Century and described as having one of the most elegant spires of Lincolnshire.
Constructed with traditional brick elevations under a clay pantiled roof the property provides the following accommodation:
Entrance Porch - With stone flagged floor.
Reception Hall - With centre beams, radiator and long corridor off.
Sitting Room - 4.67m x 4.45m (15'4 x 14'7) - Stone fireplace and chimney breast feature, wood stove, beamed ceiling, double panelled radiator, fitted wall lights and patio doors to the conservatory.
Conservatory - 3.61m x 2.62m (11'10 x 8'7) - Constructed on a brick base with uPVC double glazed windows and polycarbonate roof and patio doors to the walled garden.
Dining Area - 3.63m x 3.05m (11'11 x 10') - Beamed ceiling, ceramic tiled floor, radiator, LED lighting and the dining room is open plan with the kitchen area.
Kitchen - 3.40m x 2.77m (11'2 x 9'1) - Wall cupboards, base units, working surfaces incorporating a stainless steel sink unit with mixer tap. Single glazed internal window and door, Stanley oil fired cooking range and combined central heating boiler. The kitchen units incorporate a storage cupboard, the floor is ceramic tiled and there is access from the kitchen to the back porch and garden.
Rear Porch - With front and rear single glazed entrance doors, tiled floor and hatch to roof space.
Separate Wc - With low suite WC, basin, tiled floor, electric heater.
Utility Room - 3.18m x 1.85m (10'5 x 6'1) - Recess with shelving, plumbing for a washing machine, fitted electric wall heater and cupboards.
Long Corridor - With two windows, built-in airing cupboard containing the hot water cylinder.
Bedroom One - 4.14m x 3.00m (13'7 x 9'10) - (Excluding the door recess)
A good sized double bedroom with radiator and hatch to the roof space with ladder.
Bedroom Two - 3.05m x 2.69m (10' x 8'10) - A double sized bedroom with radiator.
Bedroom Three - 3.02m x 2.44m (9'11 x 8') - Radiator and secondary hatch to the roof space.
Bathroom - 3.10m x 1.83m (10'2 x 6') - (Measured into the roof space)
Bath with screen and electric shower, pedestal basin, low suite WC, half tiled walls, tiled floor, radiator and recessed Halogen lighting.
Outside - There are double entrance gates and a car port constructed on brick pillars having a pantiled mono pitched roof.
Brick Built Garage - 5.18m x 2.74m (17' x 9') - Lighting, power point, up and over garage door, and personal door and section off with the bunded oil storage tank.
The walled garden is a particular feature of the property. There is a patio area with a pergola, a raised pond, grassed areas, borders with shrubs and low trees. Outside cold water tap.
Services - Mains water, electricity, and drainage are connected to the property.
Tenure - The property is freehold.
Possession - Vacant possession will be given on completion.
Mortgage - Mortgage advice is available through our Mortgage Adviser. Your home is at risk if you do not keep up repayments on a mortgage or other loan secured on it.
Viewing - Strictly by appointment with the selling agents.
Council Tax - This property comes under North Kesteven District Council Tax Band D.
Property Ref: 59503_33962661
Similar Properties
Farm House | Guide Price £300,000
BEST AND FINAL OFFERS BY 12PM ON FRIDAY 4TH JULY 2025An exciting residential development opportunity to acquire a a hous...
Kings Meadow, Fernwood, Newark
4 Bedroom Semi-Detached House | £300,000
Kings Meadow is situated on the outskirts of Fernwood Village, convenient for local amenities, access points to the A1 t...
Kings Meadow, Fernwood, Newark
4 Bedroom Semi-Detached House | £300,000
Kings Meadow is situated on the outskirts of Fernwood Village, convenient for local amenities, access points to the A1 t...
Kings Meadow, Fernwood, Newark
4 Bedroom Semi-Detached House | £310,000
** �25,000 WORTH OF DEALS AVAILABLE **Kings Meadow is situated on the outskirts of Fernwood Village, conveni...
4 Bedroom Detached House | Offers in excess of £310,000
This superbly presented modern four bedroom detached family home is situated in a well regarded residential area within...
2 Bedroom Character Property | Guide Price £315,000
* STUNNING GROUND FLOOR APARTMENT * * FLEXIBLE TWO BEDROOMED ACCOMMODATION* *BEAUTIFUL MAINTAINED GARDENS* *IDEAL RETIRE...

Richard Watkinson & Partners (Newark)
25 Stodman Street, Newark, Nottinghamshire, NG24 1AT
How much is your home worth?
Use our short form to request a valuation of your property.
Request a Valuation
