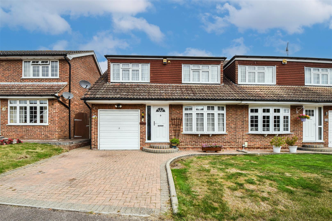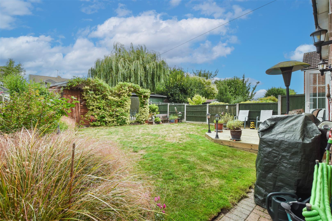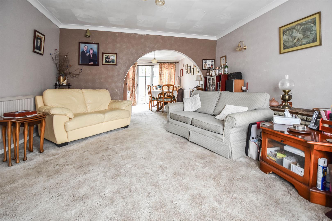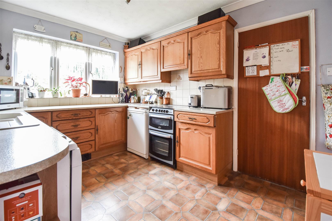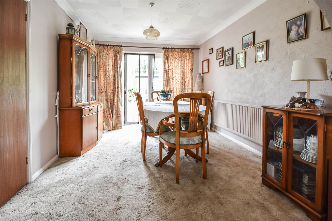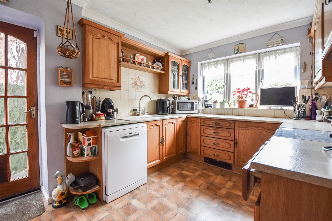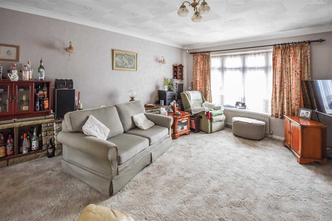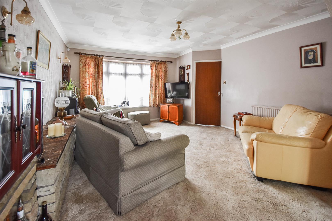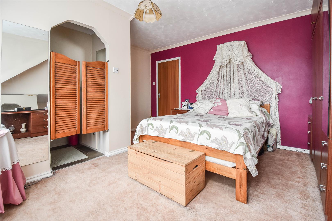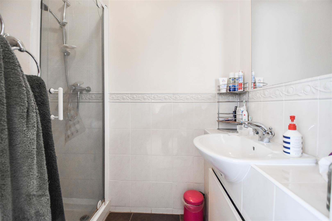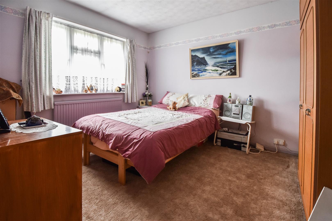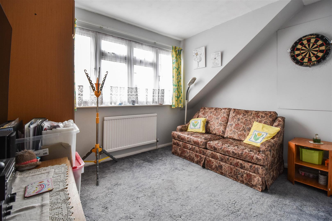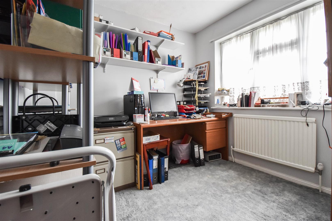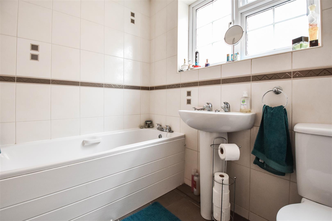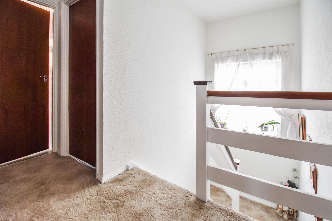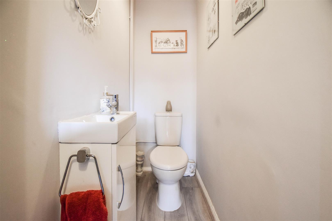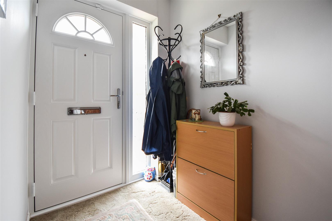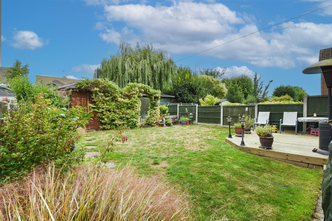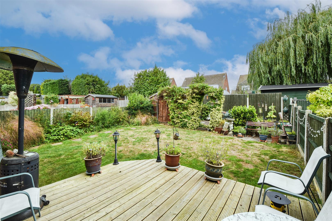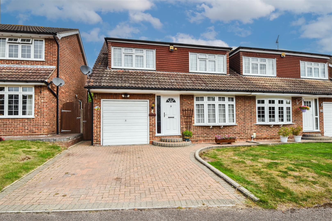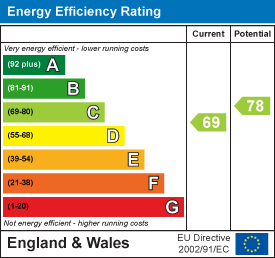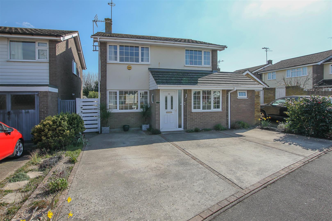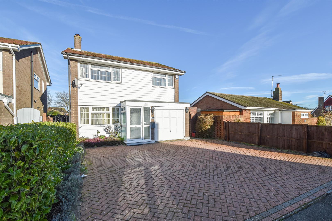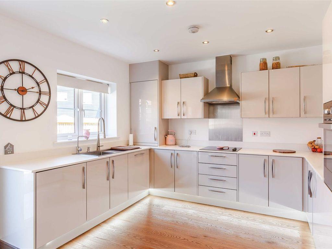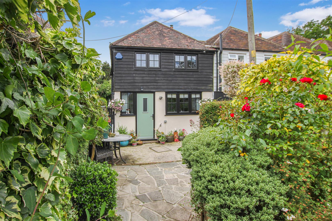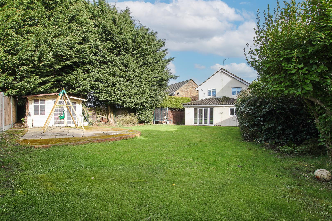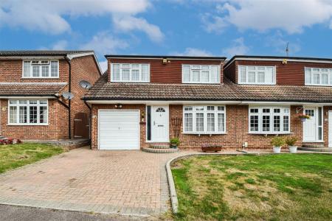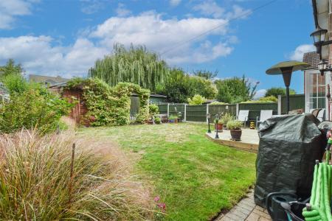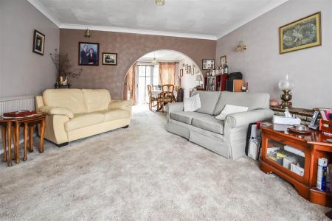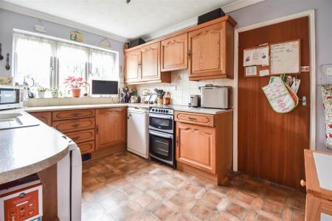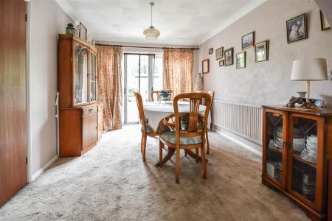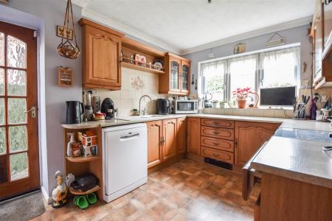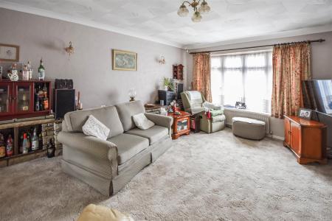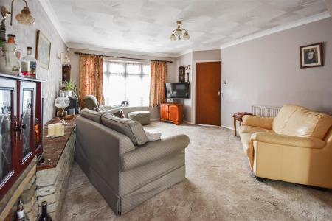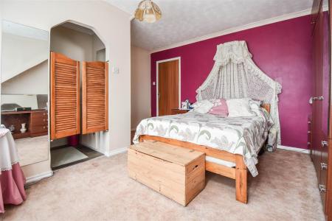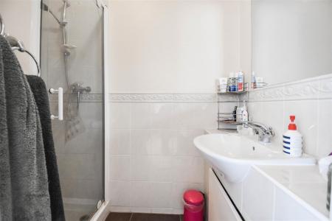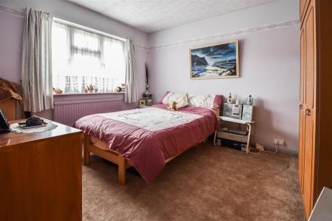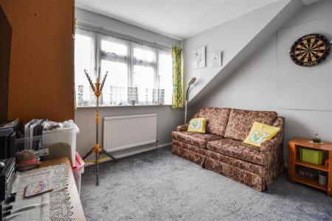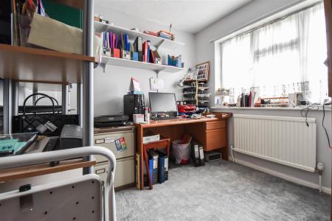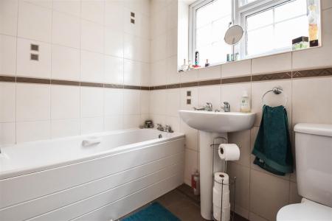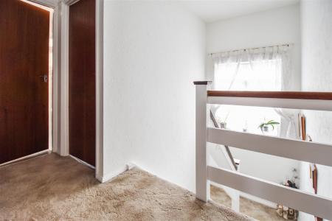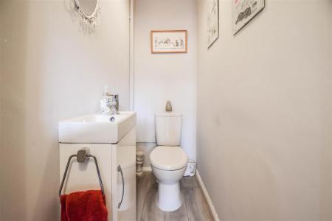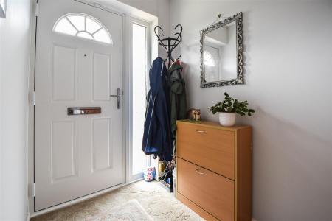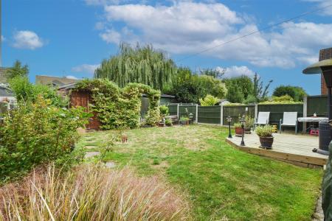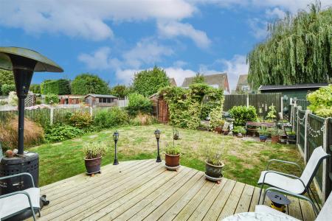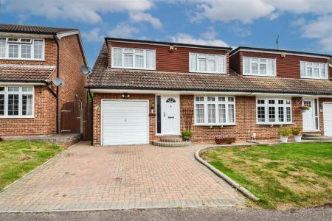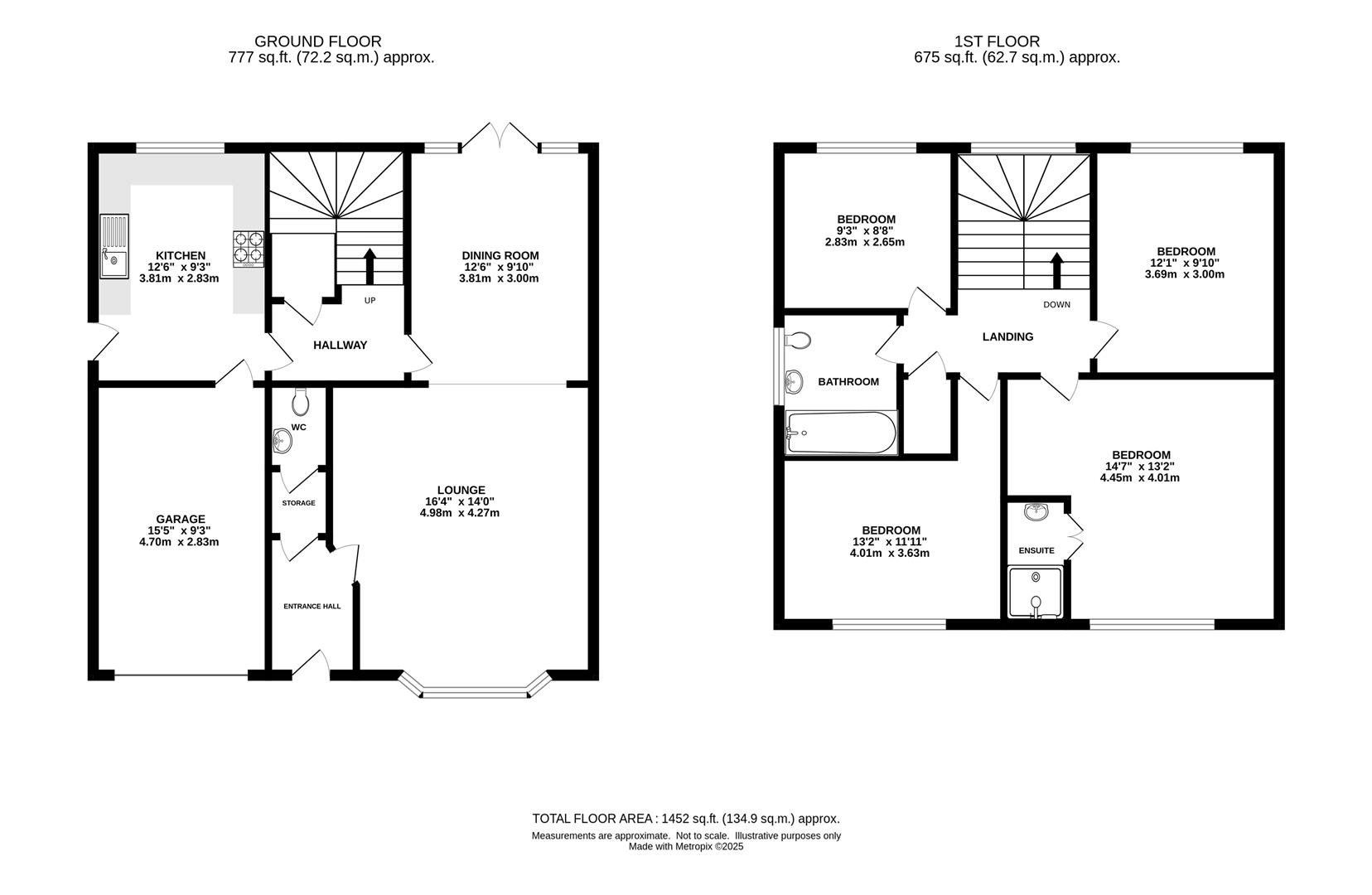- FOUR GOOD-SIZED BEDROOMS
- ATTRACTIVE SEMI-DETACHED HOUSE
- EN-SUITE TO MASTER BEDROOM
- GROUND FLOOR CLOAKROOM
- BLOCK PAVED DRIVEWAY
- OPEN PLAN LOUNGE / DINING ROOM
- FIRST FLOOR FAMILY BATHROOM
- POTENTIAL FOR IMPROVEMENT
4 Bedroom Semi-Detached House for sale in Brentwood
Situated in one of Doddinghurst's most sought after cul-de-sacs of just 20 properties, just off the Doddinghurst Road is this four-bedroom, semi-detached family home which comes to the market for the first time in many years. The property offers spacious accommodation of around 1452 sq.ft and offers excellent potential for someone to put their own stamp on the property. Appletree Crescent is situated approximately 4.5 miles to Brentwood Town Centre, but still within close reach of local amenities, including the village hall and playing fields, Doddinghurst Infant and Primary school, and a good selection of local shops.
As you enter the property the hallway has a storage cupboard and a door which leads to a modern ground floor cloakroom. There is a further door to the right which gives access into a spacious lounge with an archway leading to the dining room. At the rear of the dining room there are patio doors which overlook and lead to the rear garden. There is a further door from the dining room which takes you into an inner hallway with stairs rising to the first floor. From the inner hallway you have access into the kitchen which is fitted with a range of pine wall and base units with window overlooking the rear and door to side access.
On the first floor there are four good sized bedrooms, the master bedroom having the benefit of an en-suite shower room. There is also a family bathroom fitted with a white three piece and being fully tiled.
Externally the property has a rear garden commencing with a decking area for seating and there are well stocked shrub borders. There is also a timber framed shed. To the front there is a block paved driveway providing parking for up to two vehicles and leading to an integral garage.
Entrance Hall - Door to lounge and ground floor cloakroom.
Ground Floor Cloakroom - With wc and sink.
Lounge - 4.98m x 4.27m (16'4 x 14'0) - With bay window to front. Archway leading to:
Dining Room - 3.81m x 3.00m (12'6 x 9'10) - Patio doors leading to garden. Door to:
Hallway - With stairs rising to first floor and door to:
Kitchen - 3.81m x 2.82m (12'6 x 9'3) - Fitted with a range of pine wall and base units. Window to rear.
First Floor Landing - Doors to all rooms.
Bedroom One - 4.45m x 4.01m (14'7 x 13'2) - With window to front and doors leading to:
En-Suite Shower Room - With shower and sink.
Bedroom Two - 4.01m x 3.63m (13'2 x 11'11) - With window to front.
Bedroom Three - 3.68m x 3.00m (12'1 x 9'10) - With window to rear.
Bedroom Four - 2.82m x 2.64m (9'3 x 8'8) - With window to rear.
Family Bathroom - Fitted with a white three piece suite comprising: panelled bath, wc and sink. Fully tiled.
Exterior -
Rear Garden - With decking area for seating. Neat lawns and shrub borders.
Front Garden - With block paved driveway providing parking for two vehicles. The rest being neatly laid to lawn.
Internal Garage - 4.70m x 2.82m (15'5 x 9'3) -
Agents Note - Fee Disclosure - As part of the service we offer we may recommend ancillary services to you which we believe may help you with your property transaction. We wish to make you aware, that should you decide to use these services we will receive a referral fee. For full and detailed information please visit 'terms and conditions' on our website www.keithashton.co.uk
Property Ref: 59223_34081967
Similar Properties
Shortcroft, Kelvedon Hatch, Brentwood
4 Bedroom Detached House | Offers in excess of £550,000
Situated in the pleasant and quiet turning of Shortcroft, Kelvedon Hatch is this well-maintained, three/four-bedroom det...
Shortcroft, Kelvedon Hatch, Brentwood
3 Bedroom Detached House | Offers in excess of £550,000
Coming to the market with NO ONWARD CHAIN and excellent potential for improvement, including extension to the rear eleva...
Littlebury Court, Kelvedon Hatch, Brentwood
3 Bedroom Detached House | Offers in excess of £550,000
Located in the popular 'Littlebury Court' in Kelvedon Hatch Village and being within walking distance of all local ameni...
Elm Gardens, Mountnessing, Brentwood
4 Bedroom Semi-Detached House | Offers in excess of £570,000
Constructed in 2018 and having an attractive kerb appeal with stylish dark wood cladding and red brickwork to the exteri...
Mores Lane, Bentley, Brentwood
3 Bedroom Cottage | Guide Price £575,000
*No Onward Chain* Full of character features throughout including beamed walls and ceilings, flagstone flooring and expo...
Briarwood, Kelvedon Hatch, Brentwood
4 Bedroom Detached House | Guide Price £575,000
Situated in a pleasant cul-de-sac and boasting one of the largest rear gardens in Briarwood, is this four-bedroom detach...

Keith Ashton Estates - Village Office (Kelvedon Hatch)
38 Blackmore Road, Kelvedon Hatch, Essex, CM15 0AT
How much is your home worth?
Use our short form to request a valuation of your property.
Request a Valuation
