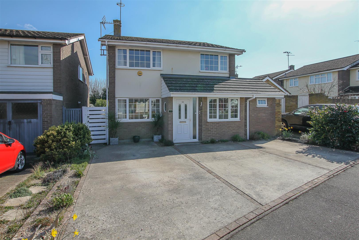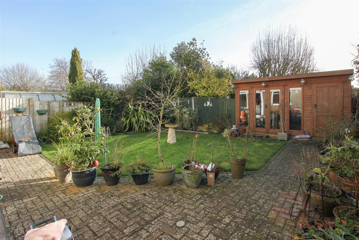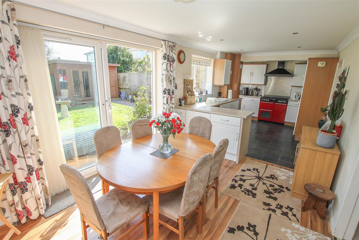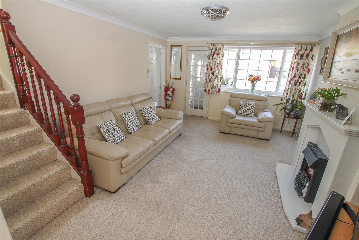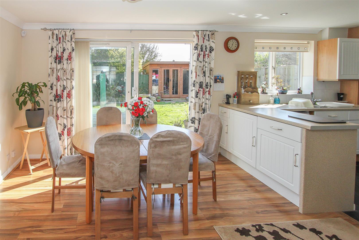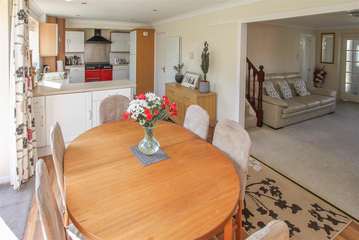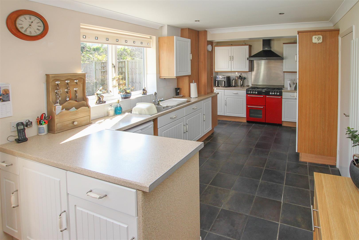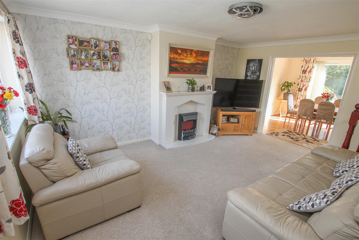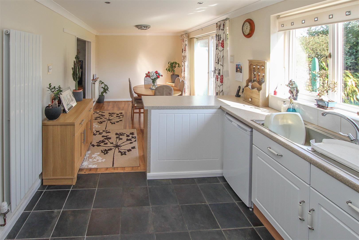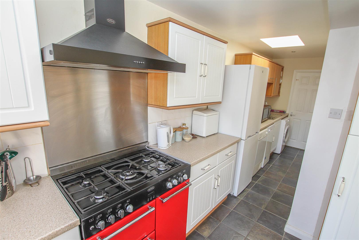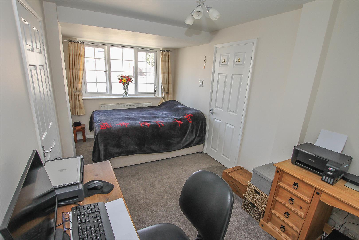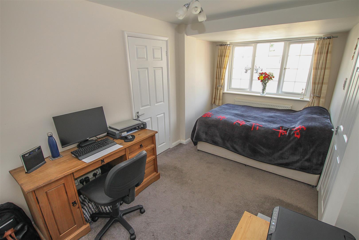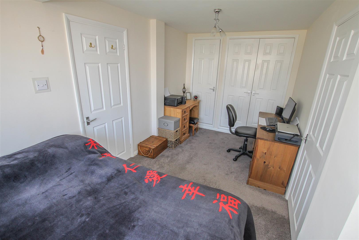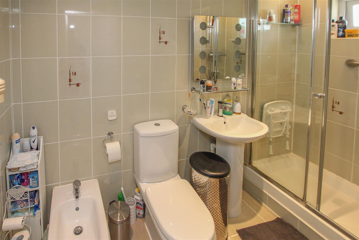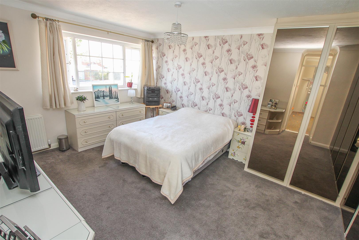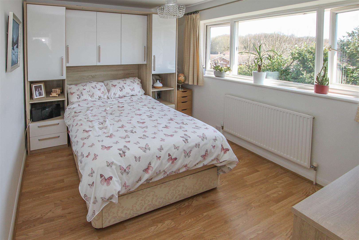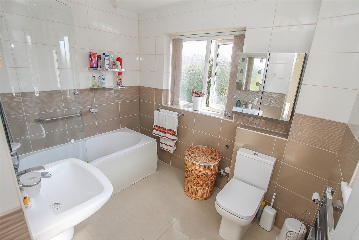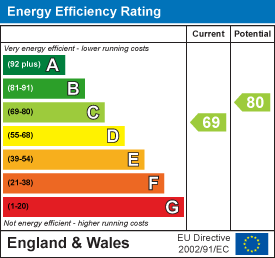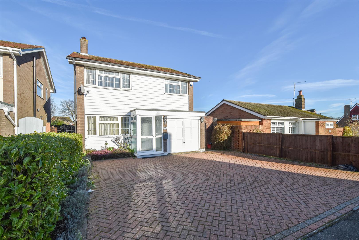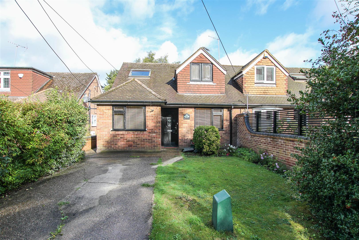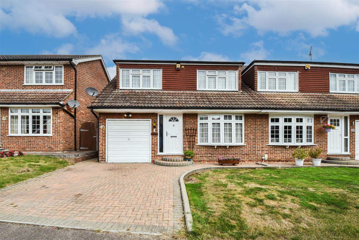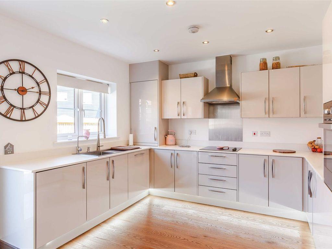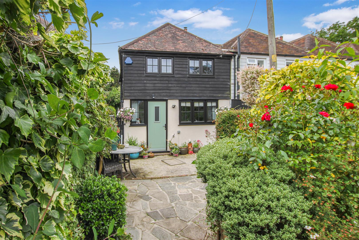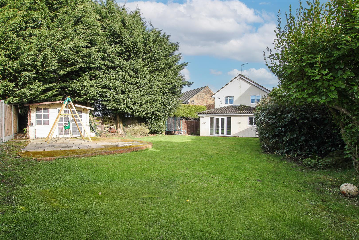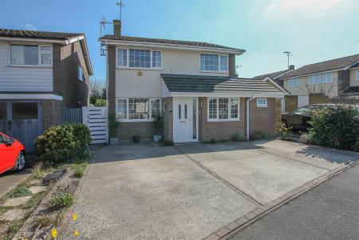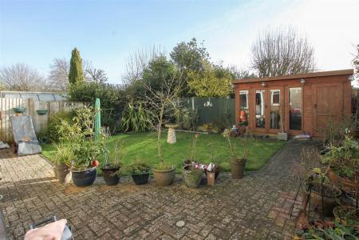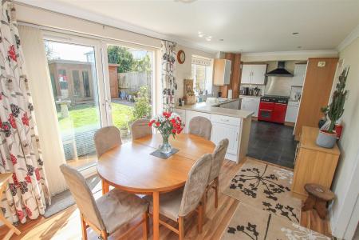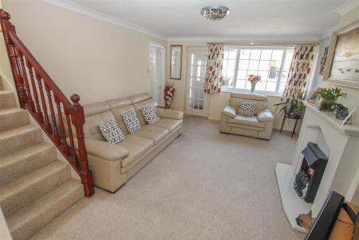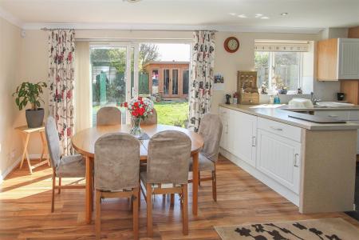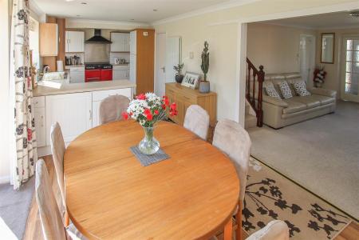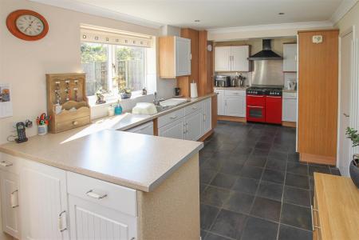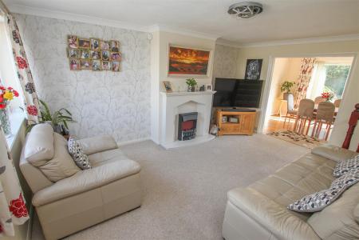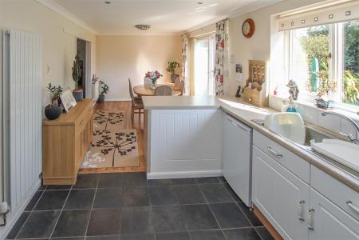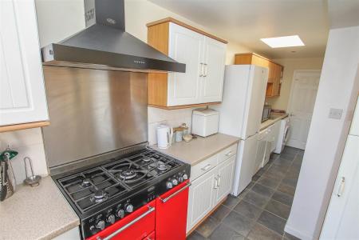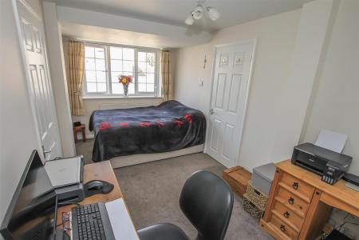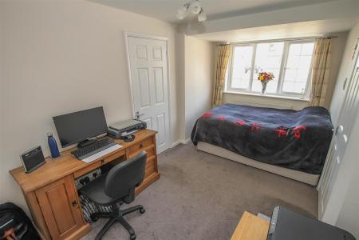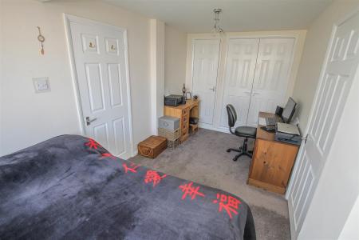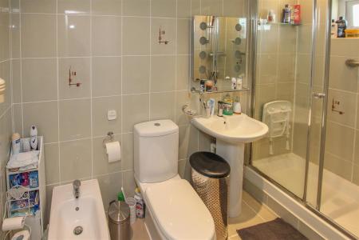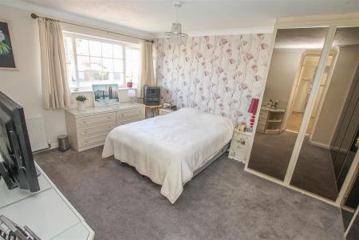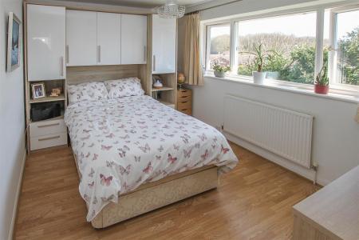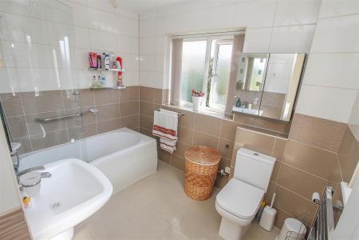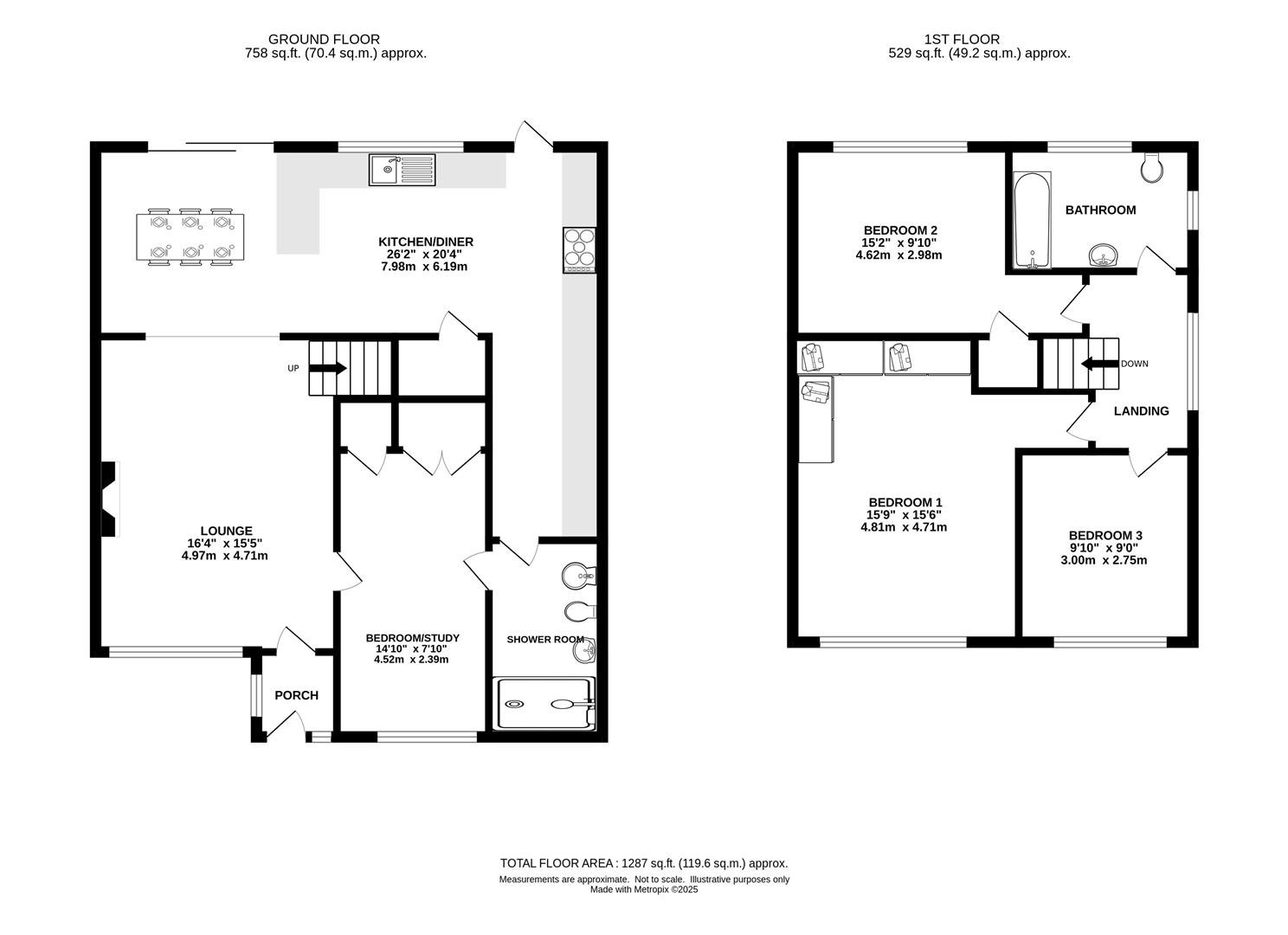- 3/4 BEDROOM DETACHED HOUSE
- L-SHAPED KITCHEN / DINER
- SEPARATE LOUNGE
- GROUND FLOOR SHOWER ROOM
- FIRST FLOOR BATHROOM
- NO ONWARD CHAIN
- PLEASANT CUL-DE-SAC
- PARKING FOR 2/3 VEHICLES
4 Bedroom Detached House for sale in Brentwood
Situated in the pleasant and quiet turning of Shortcroft, Kelvedon Hatch is this well-maintained, three/four-bedroom detached family home, perfectly positioned within walking distance of all local amenities, including bus routes into Brentwood Town Centre where you will find high street shopping and access to mainline train services into London. The property has been extended to the rear and to the side to accommodate a ground floor shower room and a spacious L-shaped kitchen/diner. The addition of the ground floor shower room and a second reception room (currently in use as a bedroom) means that the property would easily lend itself to an annex type set up if required. An easy to maintain, South facing rear garden includes a large summer house and there is pedestrian access through to the front of the property where you have off street parking for three vehicles on your own driveway. Offered for sale with NO ONGOING CHAIN.
Entering via a porch at the front of the property you find yourself in a bright and spacious lounge, with stone feature fireplace as a focal point and stairs rising to the first floor. From the lounge you can access the second reception (current bedroom/study). The lounge is also open plan to the kitchen/diner, which is a lovely space, with patio doors overlooking and leading to the rear garden, with a further door into the garden. The kitchen has been fitted in a range of white wall and base units, providing ample storage options. There is space for a family sized dining table, Range style cooker with extractor above and additional space for any free-standing appliances. As previously mentioned, a further reception (currently a bedroom/study) with direct access into a fully tiled, four-piece shower room would lend itself to an annex type set up for an older child or elderly family member. The shower room is also accessible from the kitchen.
To the first-floor level you will find three further double bedrooms, with the master bedroom having fitted wardrobes. A family bathroom is fully tiled and includes a modern suite with panelled bath and shower over, wash hand basin and close coupled w.c.
Externally, you will find an easy to maintain garden to the rear which is South facing. Within the garden there is a large summer house and there is pedestrian access through to the front, where you have your own driveway which provides parking for several vehicles.
Porch - Door into :
Lounge - 4.98m x 4.70m (16'4 x 15'5) - Stairs to first floor. Feature fireplace. Door into bedroom / study. Open plan to :
L-Shaped Kitchen / Diner - 7.98m x 6.20m (26'2 x 20'4) - Sliding patio doors and further door into the garden. Door into :
Ground Floor Shower Room - Shower cubicle, wash hand basin, w.c and bidet.
Bedroom / Study - 4.52m x 2.39m (14'10 x 7'10) - Fitted wardrobes. Window to front aspect.
First Floor Landing - Doors to all rooms.
Bedroom One - 4.80m x 4.72m (15'9 x 15'6) - Window to front aspect. Fitted wardrobes.
Bedroom Three - 3.00m x 2.74m (9'10 x 9') - Window to front aspect.
Bedroom Two - 4.62m x 3.00m (15'2 x 9'10) - Window to rear aspect. Built-in airing / storage cupboard.
Family Bathroom - Panelled bath, wash hand basin and w.c.
Exterior - Rear Garden -
Exterior - Front Garden -
Agents Note - Fee Disclosure - As part of the service we offer we may recommend ancillary services to you which we believe may help you with your property transaction. We wish to make you aware, that should you decide to use these services we will receive a referral fee. For full and detailed information please visit 'terms and conditions' on our website www.keithashton.co.uk
Property Ref: 59223_33661575
Similar Properties
Shortcroft, Kelvedon Hatch, Brentwood
3 Bedroom Detached House | Offers in excess of £550,000
Coming to the market with NO ONWARD CHAIN and excellent potential for improvement, including extension to the rear eleva...
4 Bedroom Semi-Detached House | Guide Price £550,000
***Guide Price - �550,000 to �600,000***Introducing this well presented, semi-detached chalet-st...
Appletree Crescent, Doddinghurst, Brentwood
4 Bedroom Semi-Detached House | Offers in excess of £550,000
Situated in one of Doddinghurst's most sought after cul-de-sacs of just 20 properties, just off the Doddinghurst Road is...
Elm Gardens, Mountnessing, Brentwood
4 Bedroom Semi-Detached House | Offers in excess of £570,000
Constructed in 2018 and having an attractive kerb appeal with stylish dark wood cladding and red brickwork to the exteri...
Mores Lane, Bentley, Brentwood
3 Bedroom Cottage | Guide Price £575,000
*No Onward Chain* Full of character features throughout including beamed walls and ceilings, flagstone flooring and expo...
Briarwood, Kelvedon Hatch, Brentwood
4 Bedroom Detached House | Guide Price £575,000
Situated in a pleasant cul-de-sac and boasting one of the largest rear gardens in Briarwood, is this four-bedroom detach...

Keith Ashton Estates - Village Office (Kelvedon Hatch)
38 Blackmore Road, Kelvedon Hatch, Essex, CM15 0AT
How much is your home worth?
Use our short form to request a valuation of your property.
Request a Valuation
