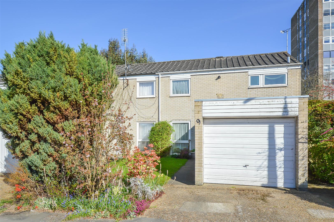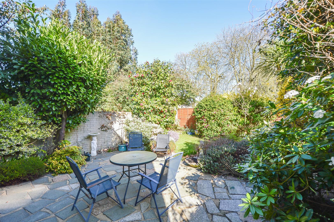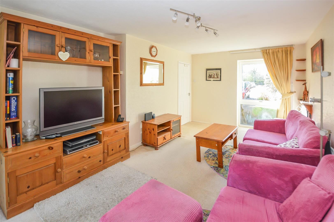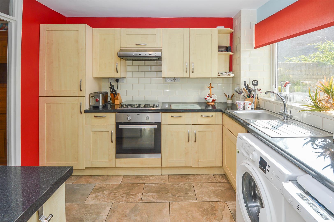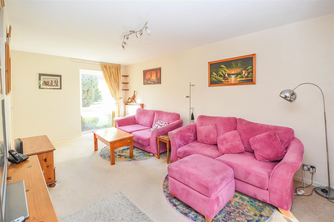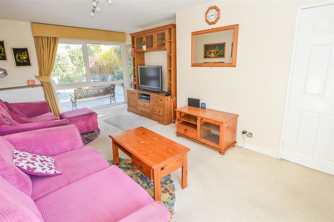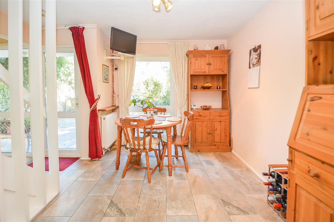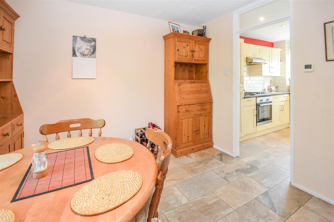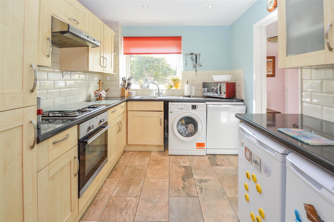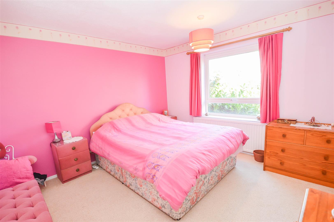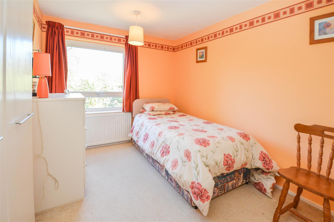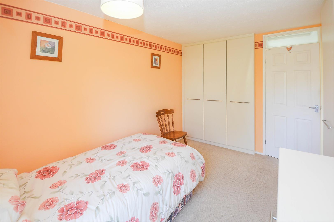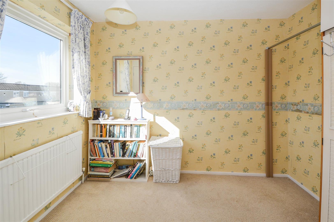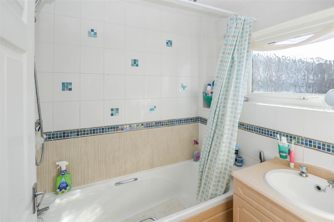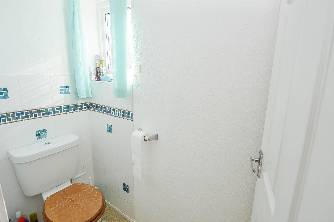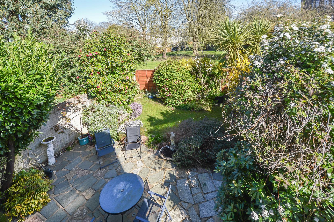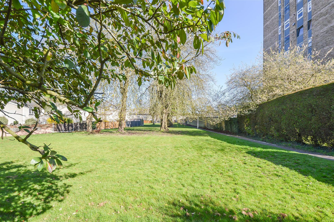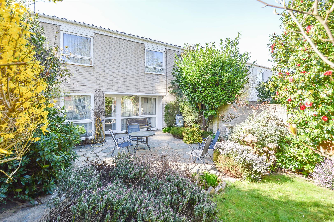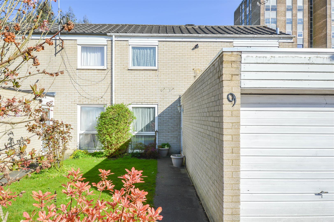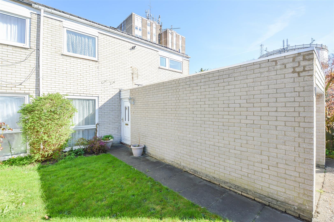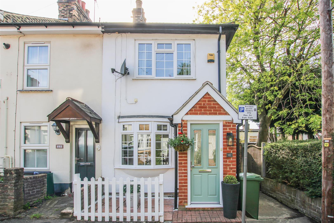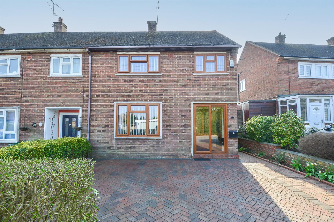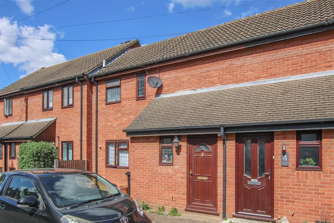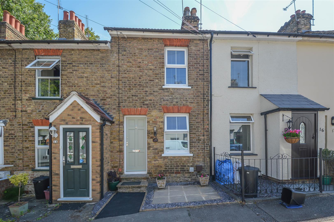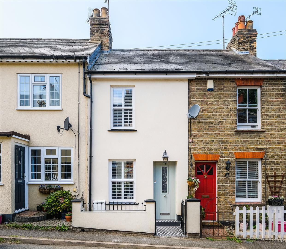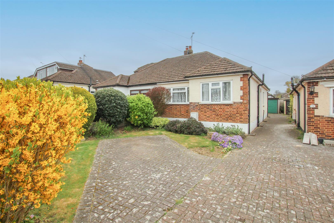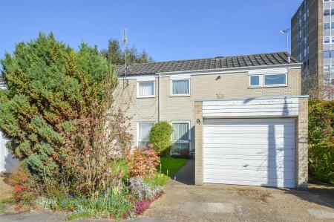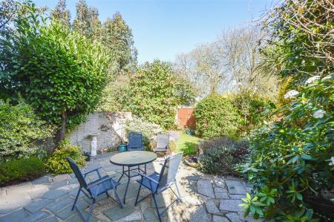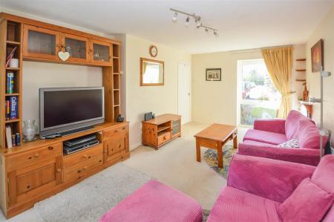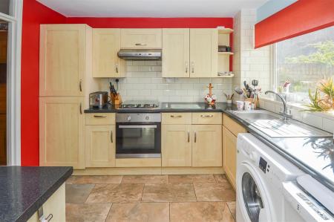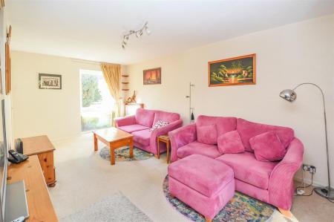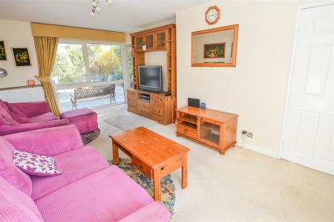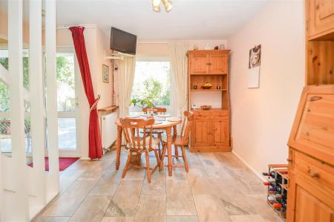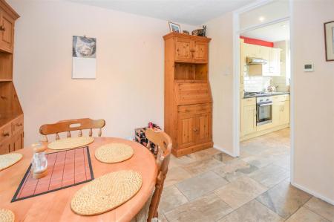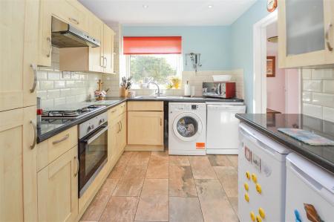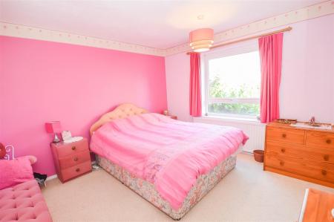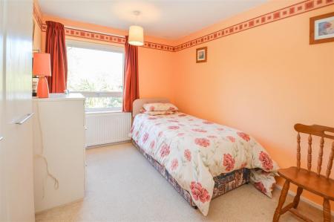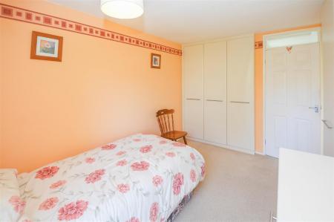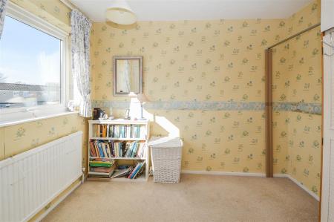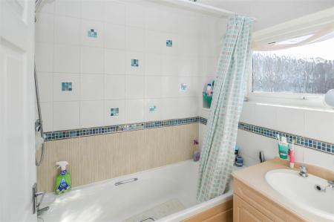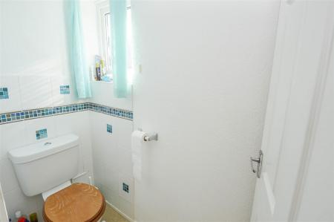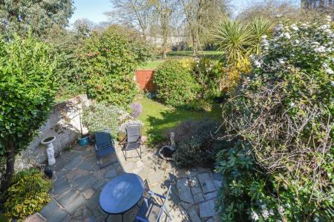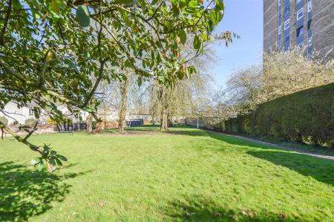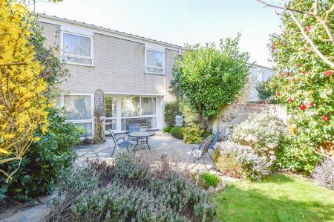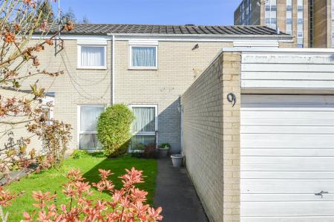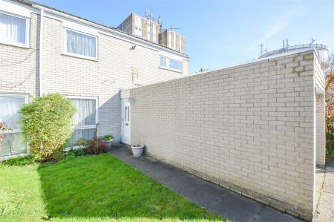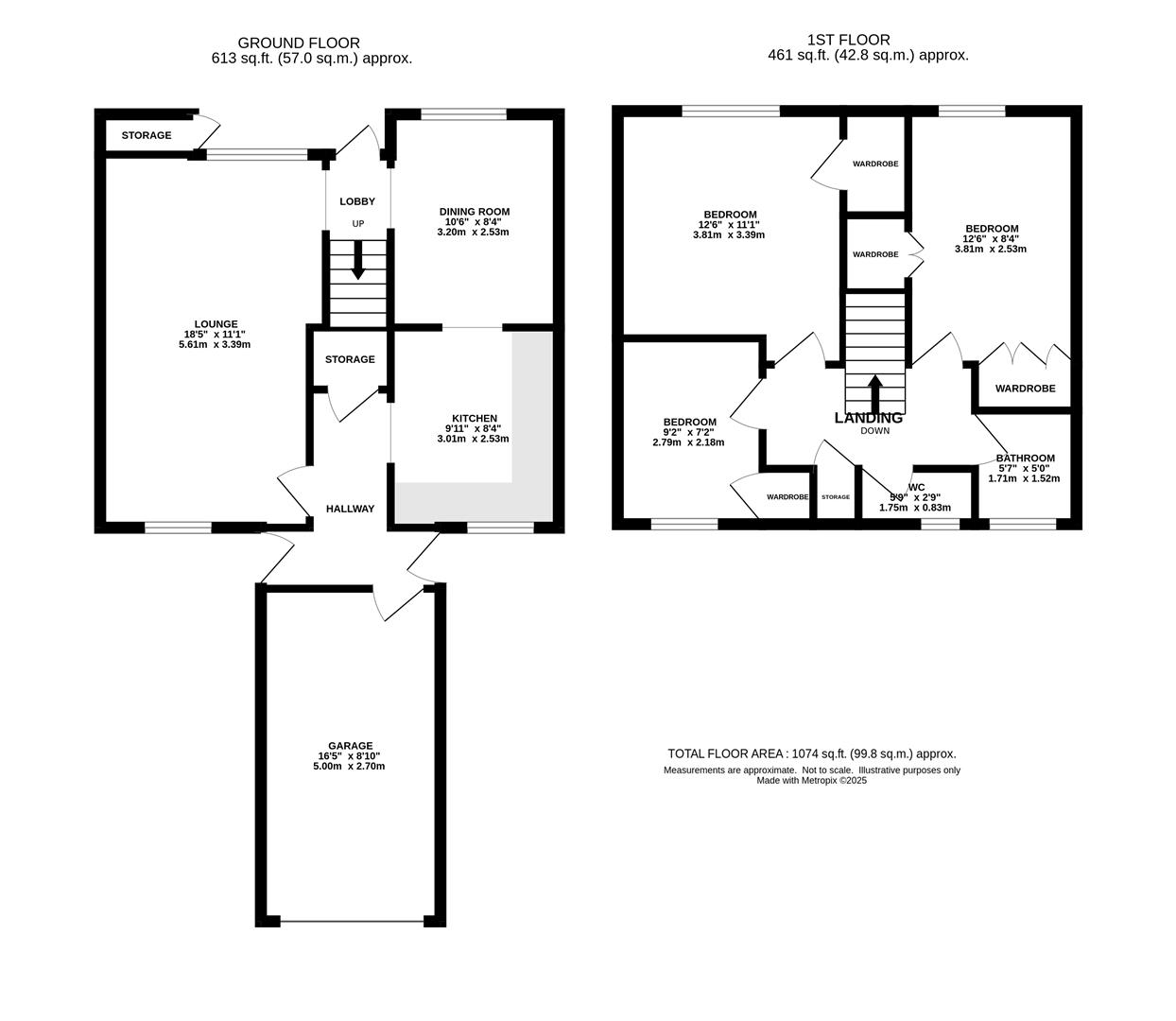- NO ONWARD CHAIN
- THREE BEDROOM END OF TERRACE HOME
- BUILT-IN WARDROBES
- INTEGRAL GARAGE
- ONE MILE FROM BRENTWOOD STATION
- NEWLY INSTALLED BOILER
- EASY REACH OF HIGHLY REGARDED SCHOOLS
- CLOSE PROXIMITY TO THORNDON COUNTRY PARK
3 Bedroom End of Terrace House for sale in Brentwood
We are delighted to bring to market this three-bedroom family home, offered with no onward chain and conveniently located just a mile from Brentwood Station, providing excellent transport links to London and beyond. Boasting an attractive garden and an integral garage, the property is ideally situated within easy reach of highly regarded schools and the scenic Thorndon Country Park, making it a perfect choice for commuters and families alike.
The internal layout commences with an entrance hallway featuring built-in storage, leading to a well-appointed kitchen, fitted with shaker style eye and base level units and ample worktop space. The kitchen flows seamlessly into a bright dining area, which connects to a central lobby providing access to the rear garden. Completing the space is a spacious lounge enhanced by dual-aspect windows that fill the room with natural light.
Ascending to the first floor, the landing grants access to three well-proportioned double bedrooms, all benefitting from built-in wardrobes. A family bathroom and a separate WC complete this level.
The integral garage, accessible via the entrance hall, offers convenient storage and features an up-and-over door leading to the front driveway.
Externally, the attractive rear garden begins with a paved seating area surrounded by mature shrubs, extending onto a well-maintained lawn. At the front, a neatly kept lawn with mature shrub borders enhances the home's kerb appeal, while off-street parking is available in front of the garage.
Entrance Hall -
Lounge - 5.61 x 3.39 (18'4" x 11'1") -
Kitchen - 3.01 x 2.53 (9'10" x 8'3") -
Dining Room - 3.20 x 2.53 (10'5" x 8'3") -
Landing -
Bedroom One - 3.81 x 3.39 (12'5" x 11'1") -
Bedroom Two - 3.81 x 2.53 (12'5" x 8'3") -
Bedroom Three - 2.79 x 2.18 (9'1" x 7'1") -
Bathroom - 1.71 x 1.52 (5'7" x 4'11") -
Wc - 1.75 x 0.83 (5'8" x 2'8") -
Garage - 5.00 x 2.70 (16'4" x 8'10") -
Agents Note - As part of the service we offer we may recommend ancillary services to you which we believe may help you with your property transaction. We wish to make you aware, that should you decide to use these services we will receive a referral fee. For full and detailed information please visit 'terms and conditions' on our website www.keithashton.co.uk
Property Ref: 8226_33782795
Similar Properties
Sussex Road, Warley, Brentwood
2 Bedroom House | Guide Price £400,000
**GUIDE PRICE £400,000 - £425,000** Perfect for a first-time buyer, investor or commuter is this two, double bedroom end...
3 Bedroom End of Terrace House | £400,000
Set in the sought-after area of Hutton, Brentwood, this delightful end-of-terrace home on Colet Road offers an inviting...
Britannia Road, Warley, Brentwood
2 Bedroom Terraced House | Guide Price £400,000
We are pleased to present this well-maintained mid-terrace home, nestled within the popular Brackenwood Development. Off...
Sussex Road, Warley, Brentwood
2 Bedroom Terraced House | £415,000
We are delighted to bring to market this superbly presented, two bedroom cottage. Ideally located within close proximity...
Sussex Road, Warley, Brentwood
2 Bedroom Terraced House | £415,000
We are delighted to bring to market this charming, two-bedroom terraced cottage beautifully presented throughout. The gr...
Pilgrims Close, Pilgrims Hatch, Brentwood
2 Bedroom Semi-Detached Bungalow | £415,000
Nestled in the charming area of Pilgrims Hatch, Brentwood, this delightful semi-detached bungalow offers a perfect blend...

Keith Ashton Estates - Brentwood Office (Brentwood)
26 St. Thomas Road, Brentwood, Essex, CM14 4DB
How much is your home worth?
Use our short form to request a valuation of your property.
Request a Valuation
