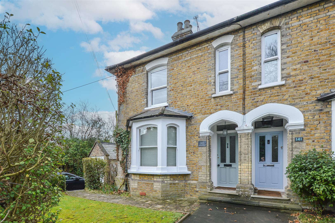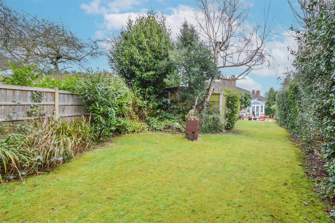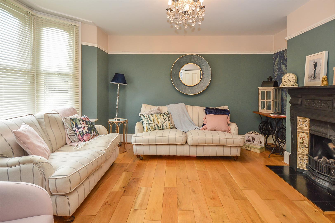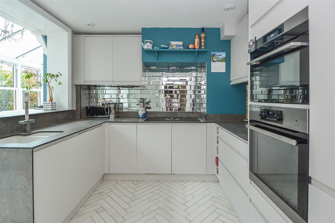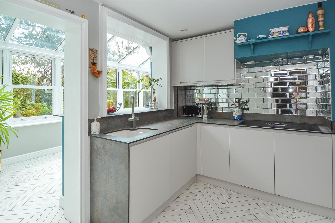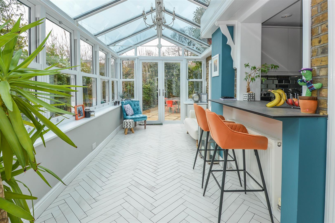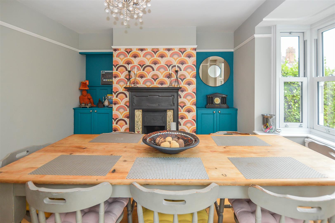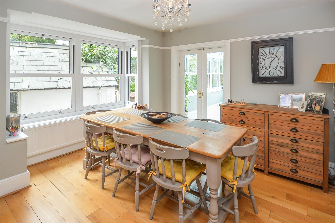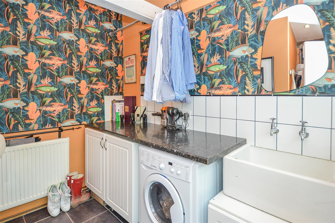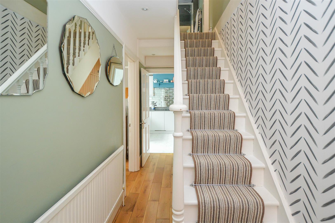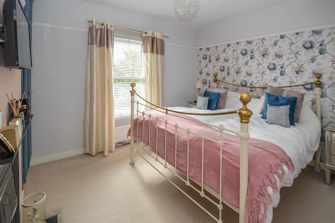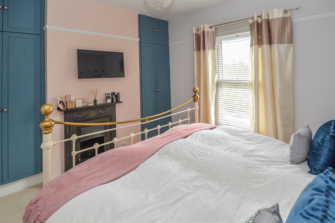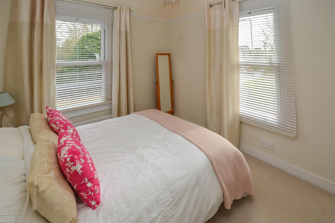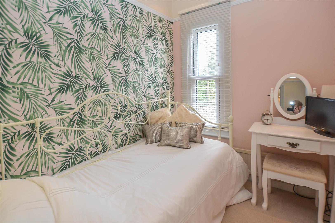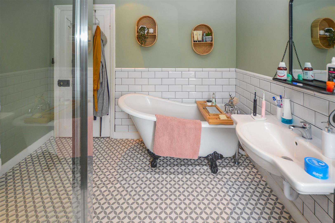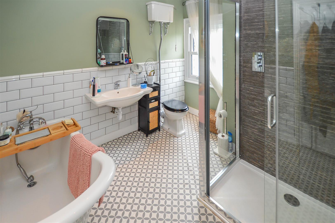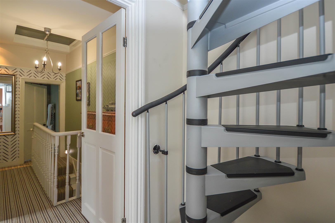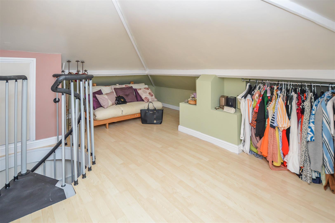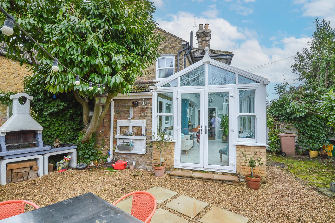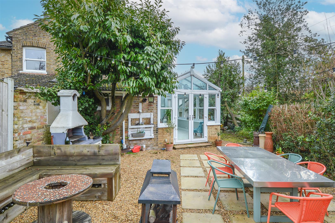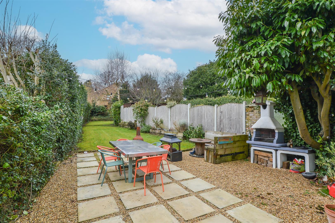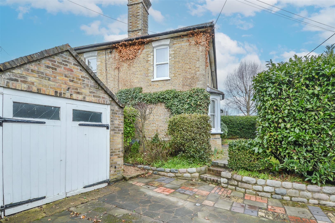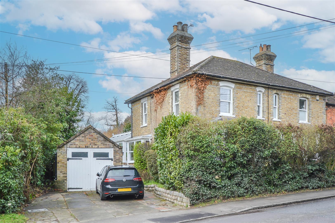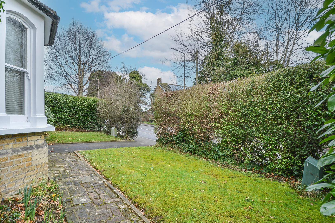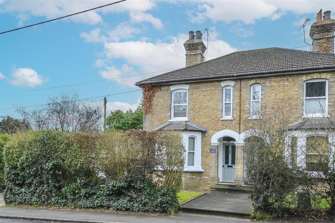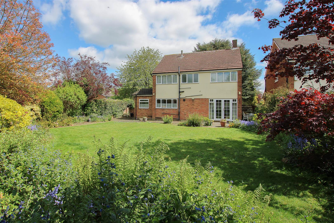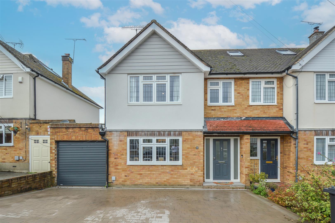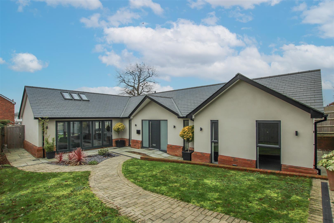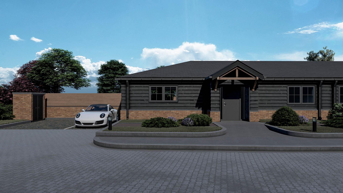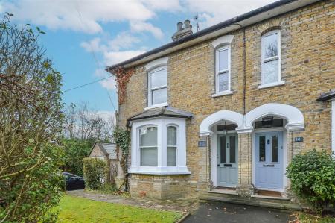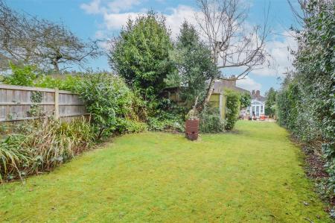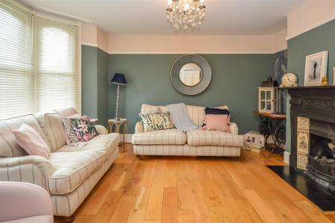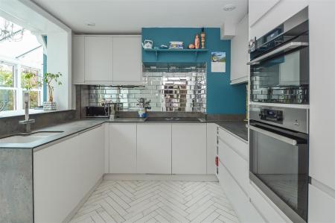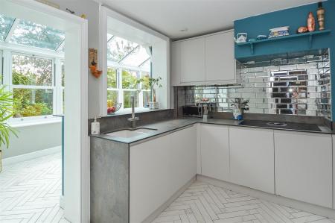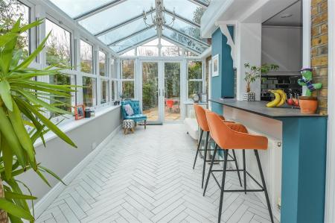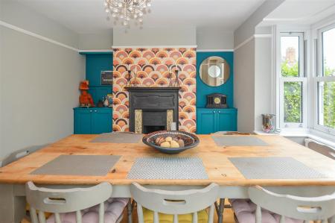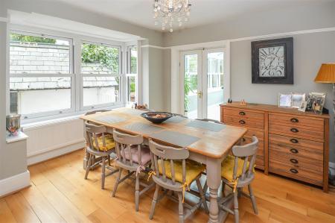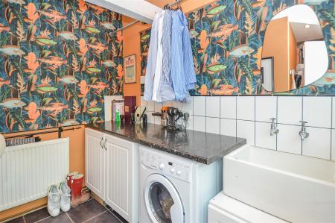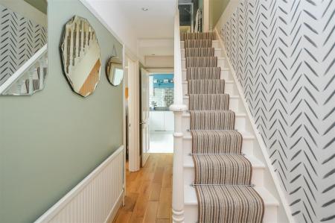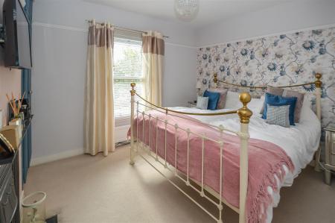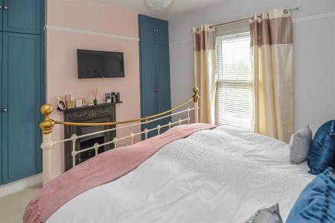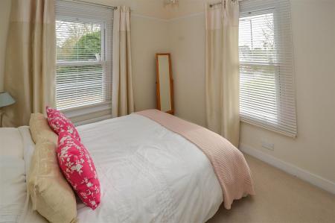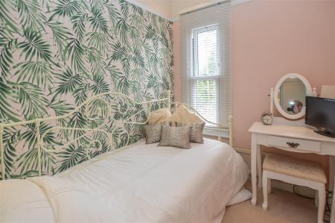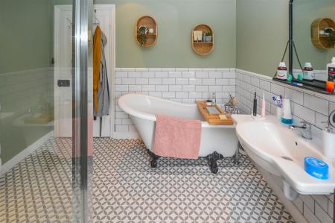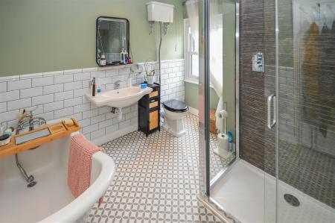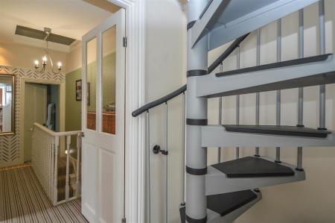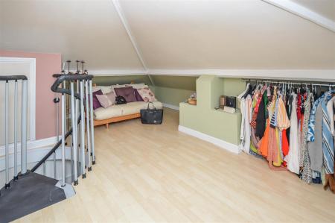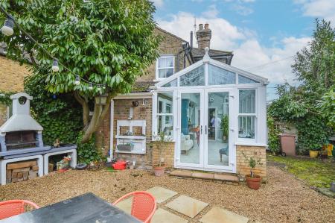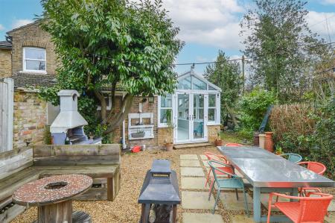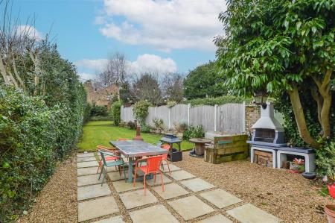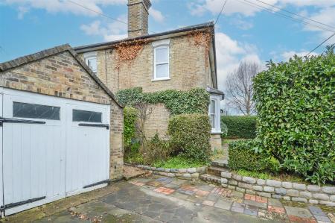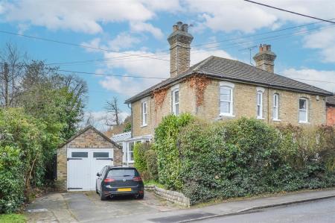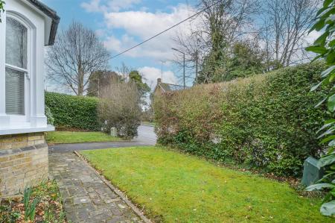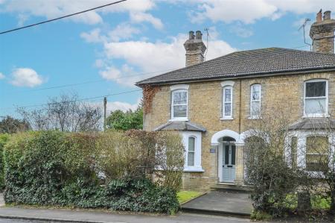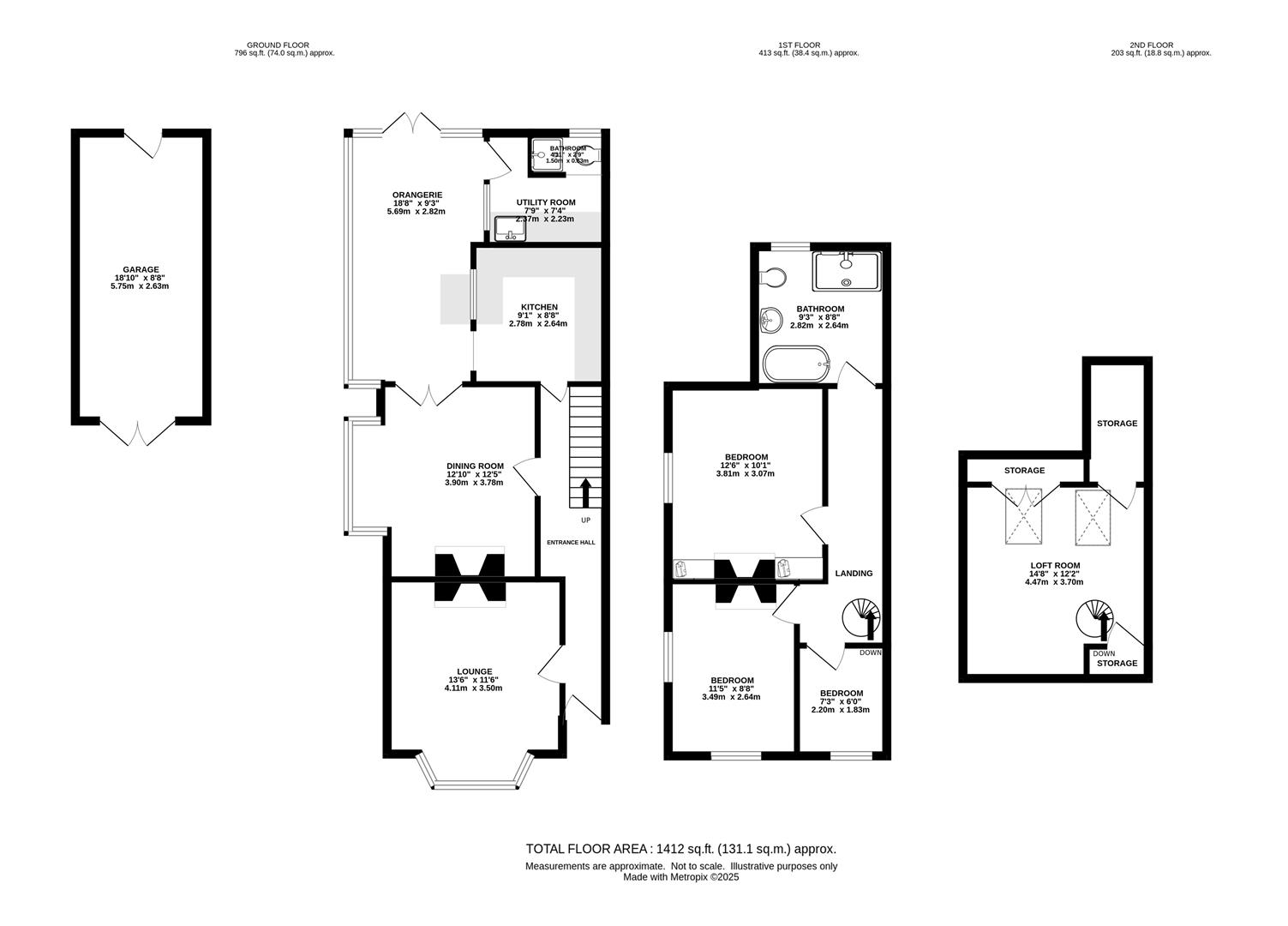- CHARMING SEMI DETACHED FAMILY HOME
- OPEN PLAN KITCHEN / ORANGERIE
- THREE BEDROOMS
- FEATURE FIREPLACES
- VILLAGE LOCATION
- GARAGE
- SPACIOUS REAR GARDEN
- CLOSE TO INGRAVE JOHNSTONE PRIMARY SCHOOL
3 Bedroom Semi-Detached House for sale in Brentwood
**Guide Price £700,000 - £750,000** Nestled in the highly sought-after village of Herongate, this charming three-bedroom family home offers generous living space, perfect for a growing family. Ideally positioned within walking distance of local shops, amenities, and delightful country pubs, the property also benefits from excellent school options, including the highly regarded Ingrave Johnstone Primary. With beautiful parks and woodlands nearby, this home provides the perfect balance of convenience and countryside charm.
The ground floor welcomes you with an inviting entrance hall, leading first to a comfortable lounge at the front of the property. This charming space features a bay window and a striking fireplace. Adjacent, the dining room also boasts a fireplace, large side windows, and double doors that open into the stunning orangerie. Positioned at the end of the hall, the well-appointed kitchen flows seamlessly into the orangerie-a light-filled, versatile space perfect for entertaining, with double doors leading out to the rear patio and garden. A utility room with a shower and WC completes the ground floor.
Ascending to the first floor, the landing provides access to three generously sized bedrooms, all serviced by an elegant family bathroom featuring a luxurious four-piece suite. A spiral staircase leads to the loft, where a spacious room offers versatility, ample storage, and Velux windows that bathe the room in natural light.
Externally, the front garden is beautifully framed by mature shrubs, offering privacy from the pavement. A side driveway provides off-street parking and leads to the garage with access via double doors. At the rear, a paved patio extends onto a generous lawn, bordered by mature greenery, creating a peaceful and private outdoor retreat.
Entrance Hall -
Lounge - 4.11 x 3.50 (13'5" x 11'5") -
Dining Room - 3.90 x 3.78 (12'9" x 12'4") -
Kitchen - 2.78 x 2.64 (9'1" x 8'7") -
Orangerie - 5.69 x 2.82 (18'8" x 9'3") -
Utility Room - 2.37 x 2.23 (7'9" x 7'3") -
Shower / Wc - 1.50 x 0.83 (4'11" x 2'8") -
Landing -
Bedroom One - 3.81 x 3.07 (12'5" x 10'0") -
Bedroom Two - 3.49 x 2.64 (11'5" x 8'7") -
Bedroom Three - 2.20 x 1.83 (7'2" x 6'0") -
Bathroom - 2.82 x 2.64 (9'3" x 8'7") -
Bedroom Four - 4.47 x 3.70 (14'7" x 12'1") -
Garage - 5.75 x 2.63 (18'10" x 8'7") -
Agents Note - As part of the service we offer we may recommend ancillary services to you which we believe may help you with your property transaction. We wish to make you aware, that should you decide to use these services we will receive a referral fee. For full and detailed information please visit 'terms and conditions' on our website www.keithashton.co.uk
Property Ref: 8226_33703067
Similar Properties
4 Bedroom Semi-Detached House | £700,000
Situated close to Brentwood Town Centre, yet tucked away down a 60 meter driveway giving a feeling of privacy, is this u...
4 Bedroom Detached House | POA
** OPEN HOUSE - SATURDAY 21ST MAY - STRICTLY BY APPOINTMENT ONLY ** Requiring complete modernisation throughout and loca...
3 Bedroom Semi-Detached House | Offers in excess of £700,000
Nestled in a desirable road comes this stunning three-bedroom family home that presents a perfect blend of modern design...
Willingale Close, Hutton, Brentwood
3 Bedroom Detached Bungalow | Offers in excess of £710,000
We are delighted to bring to market this exquisite three-bedroom detached bungalow, offered with the advantage of no onw...
Ockendon Road, North Ockendon, Upminster
3 Bedroom Semi-Detached Bungalow | Guide Price £725,000
Set in the beautiful and rural village of North Ockendon, we are delighted to bring to market this exclusive collection...
4 Bedroom Detached House | £725,000
We are delighted to present this beautifully maintained, detached family home, ideally positioned in the sought-after Po...

Keith Ashton Estates (Brentwood)
26 St. Thomas Road, Brentwood, Essex, CM14 4DB
How much is your home worth?
Use our short form to request a valuation of your property.
Request a Valuation
