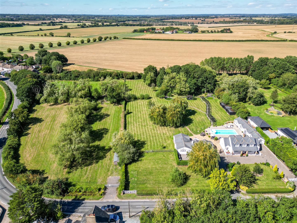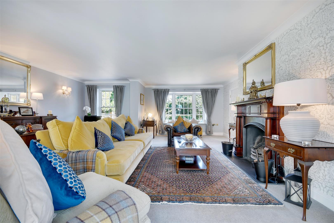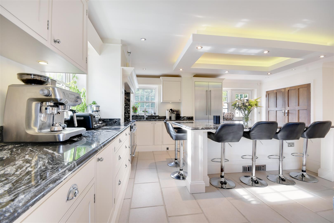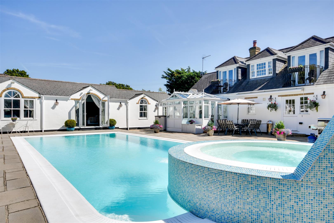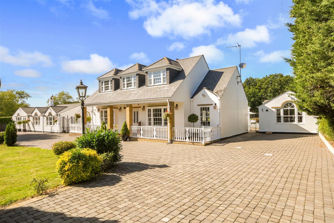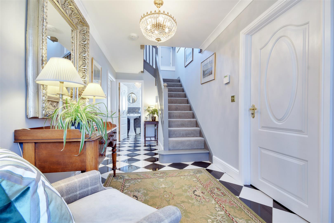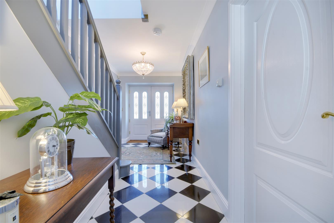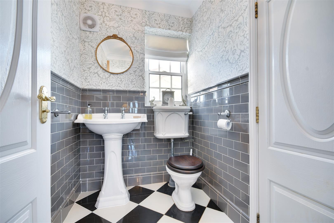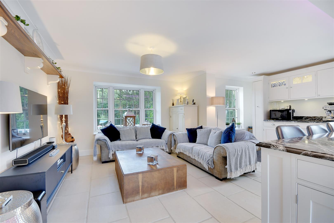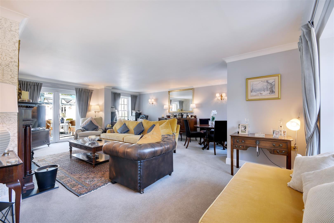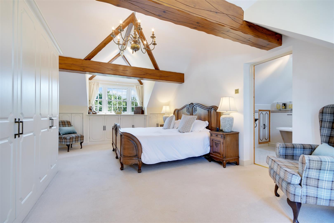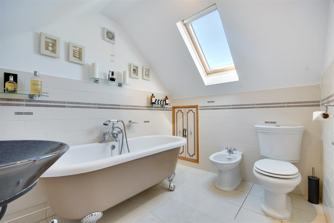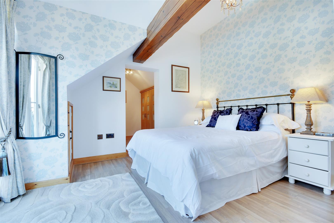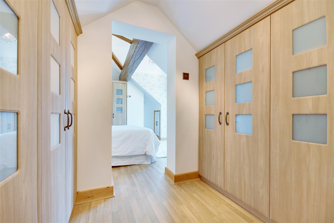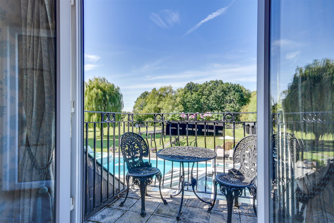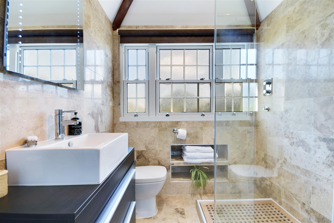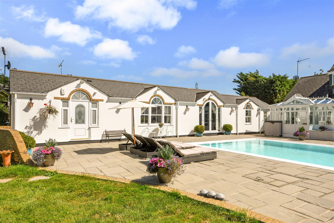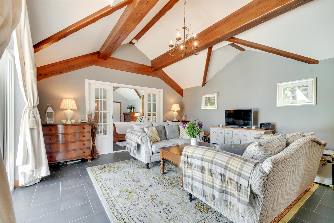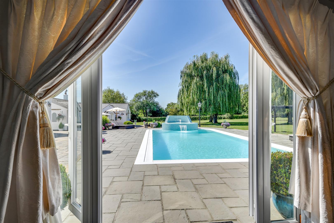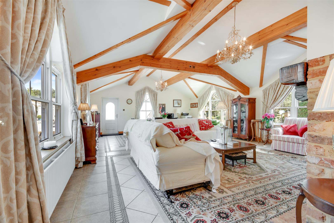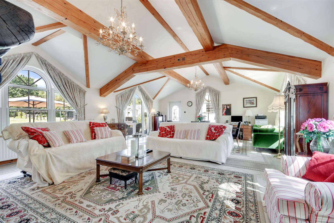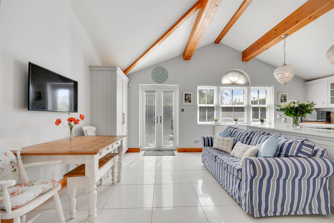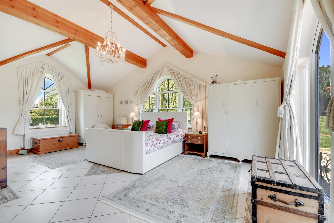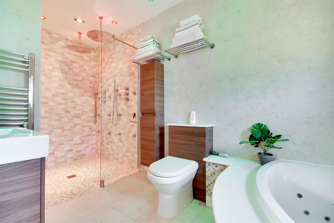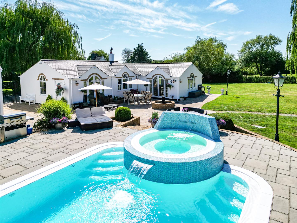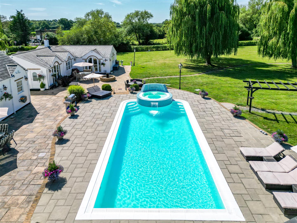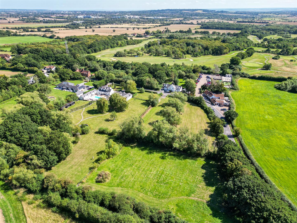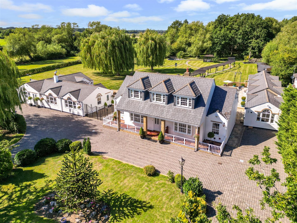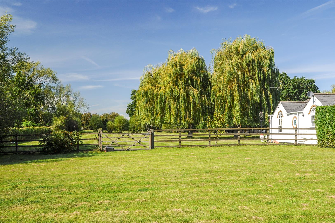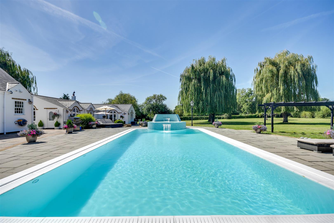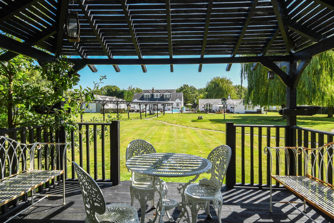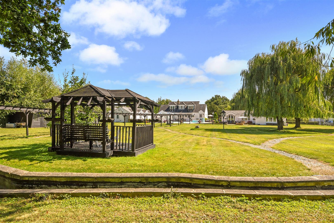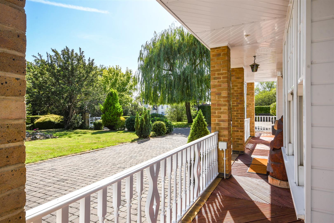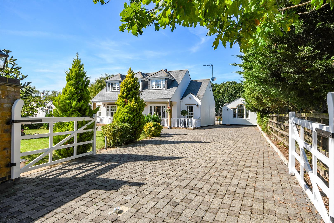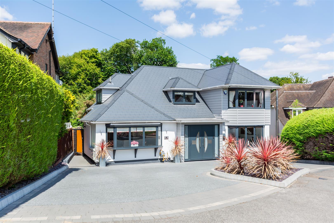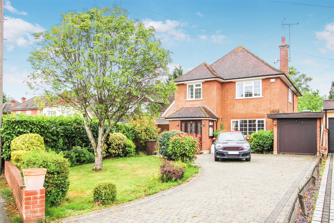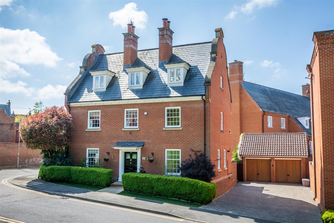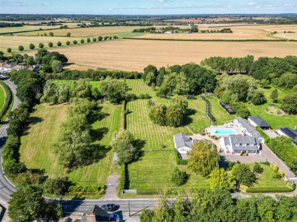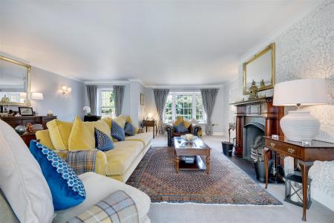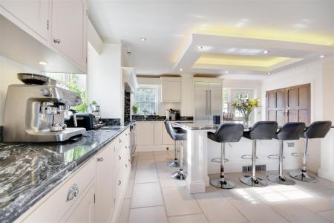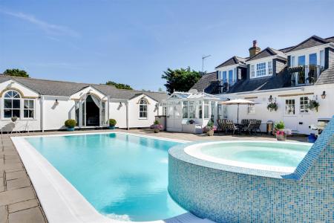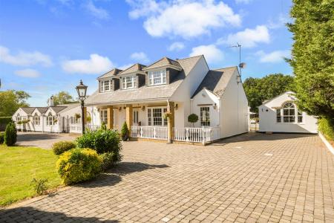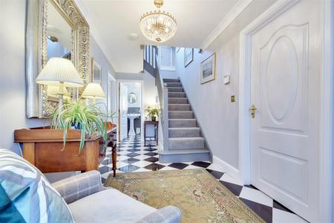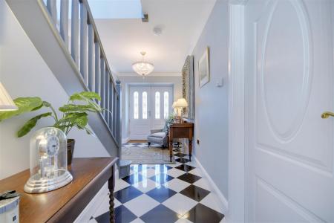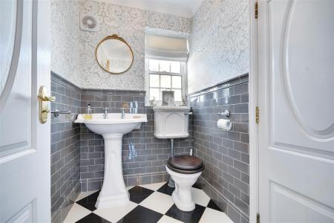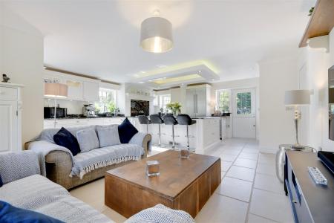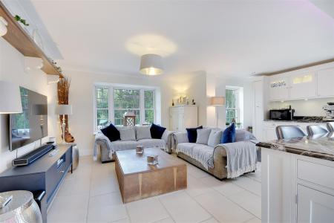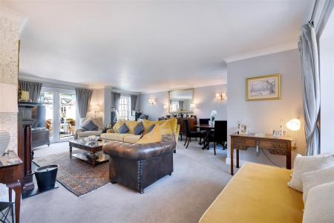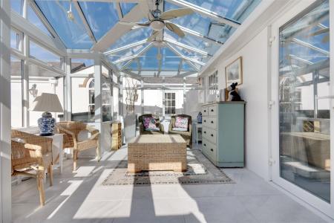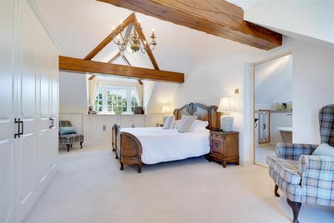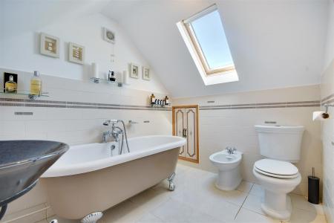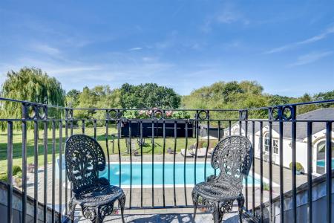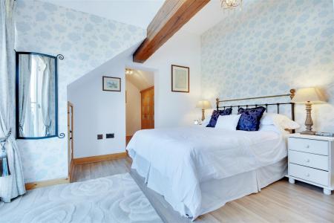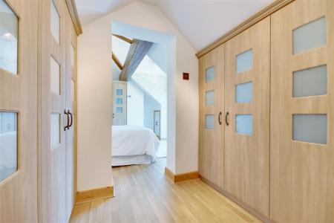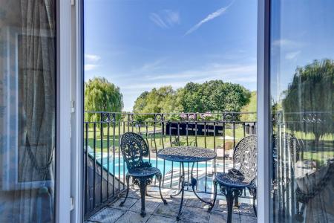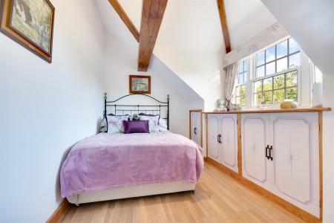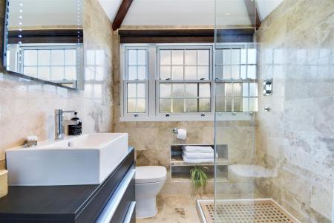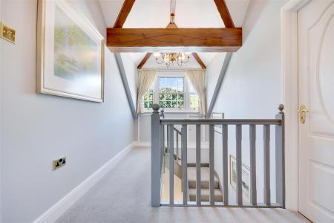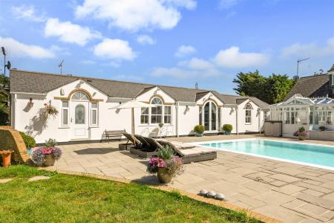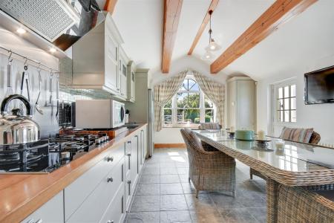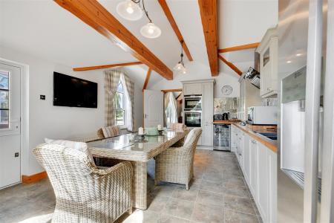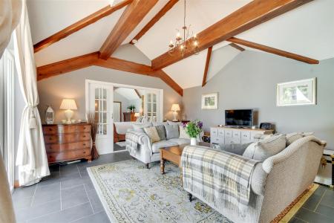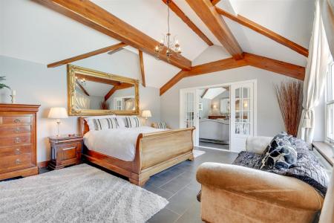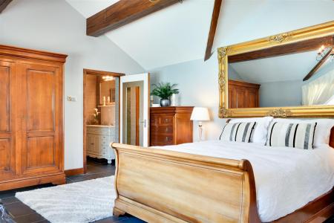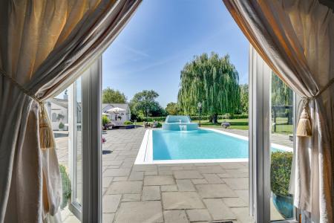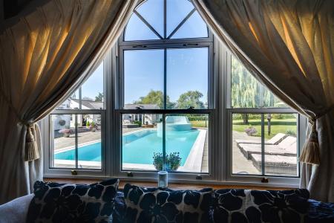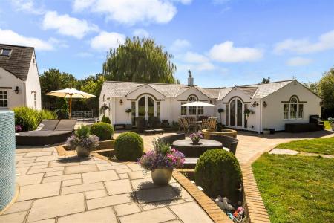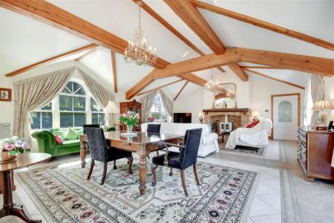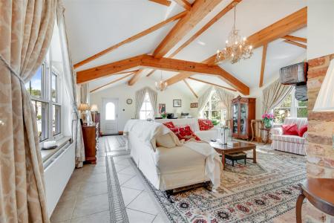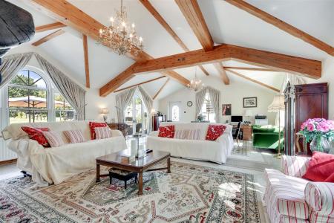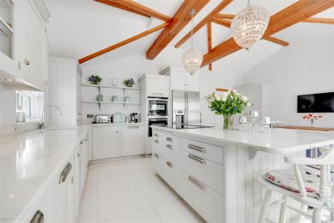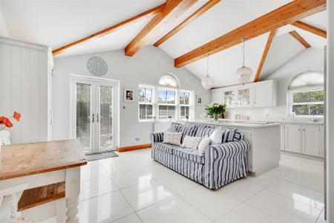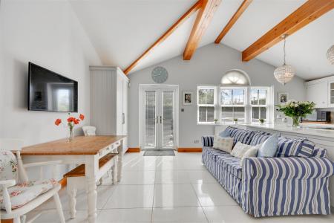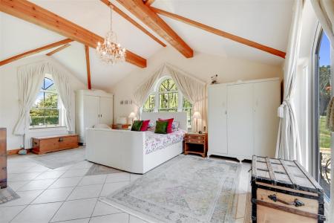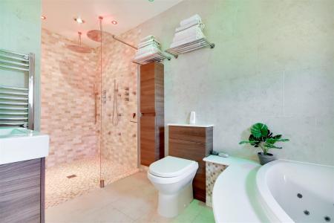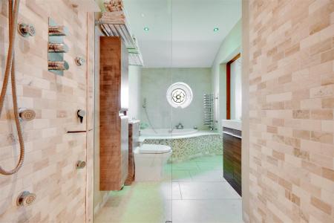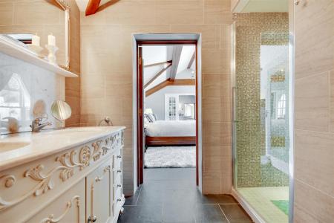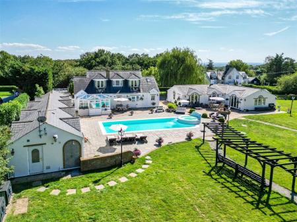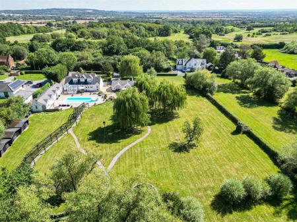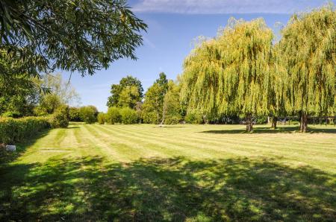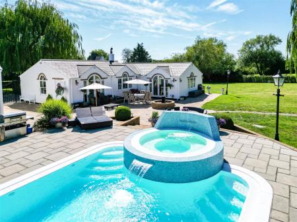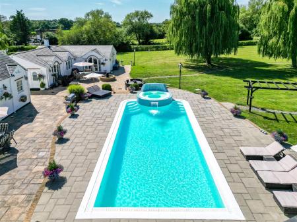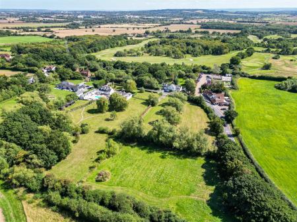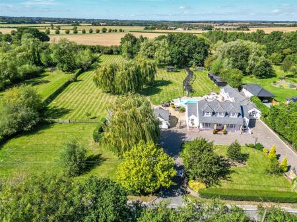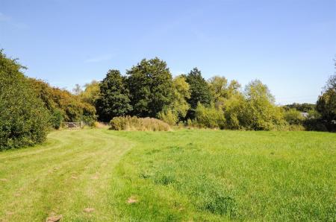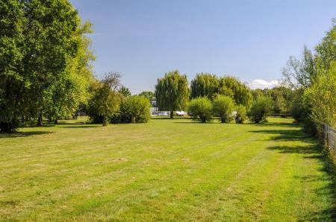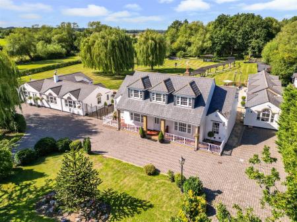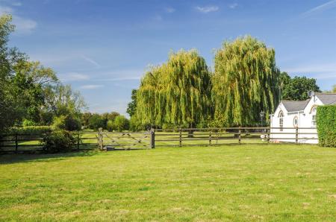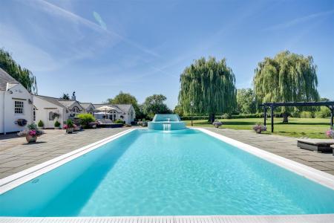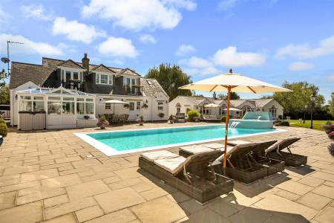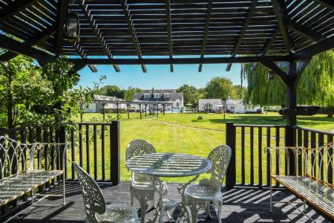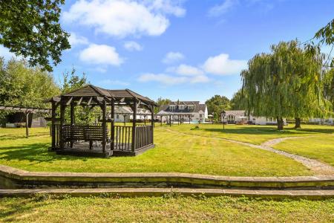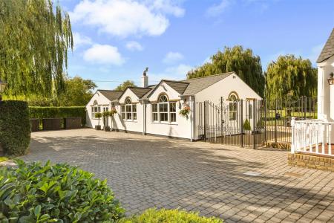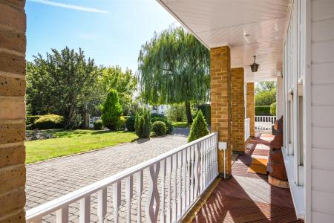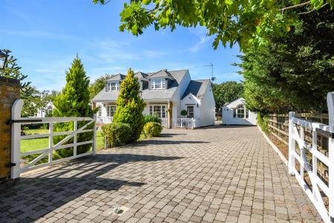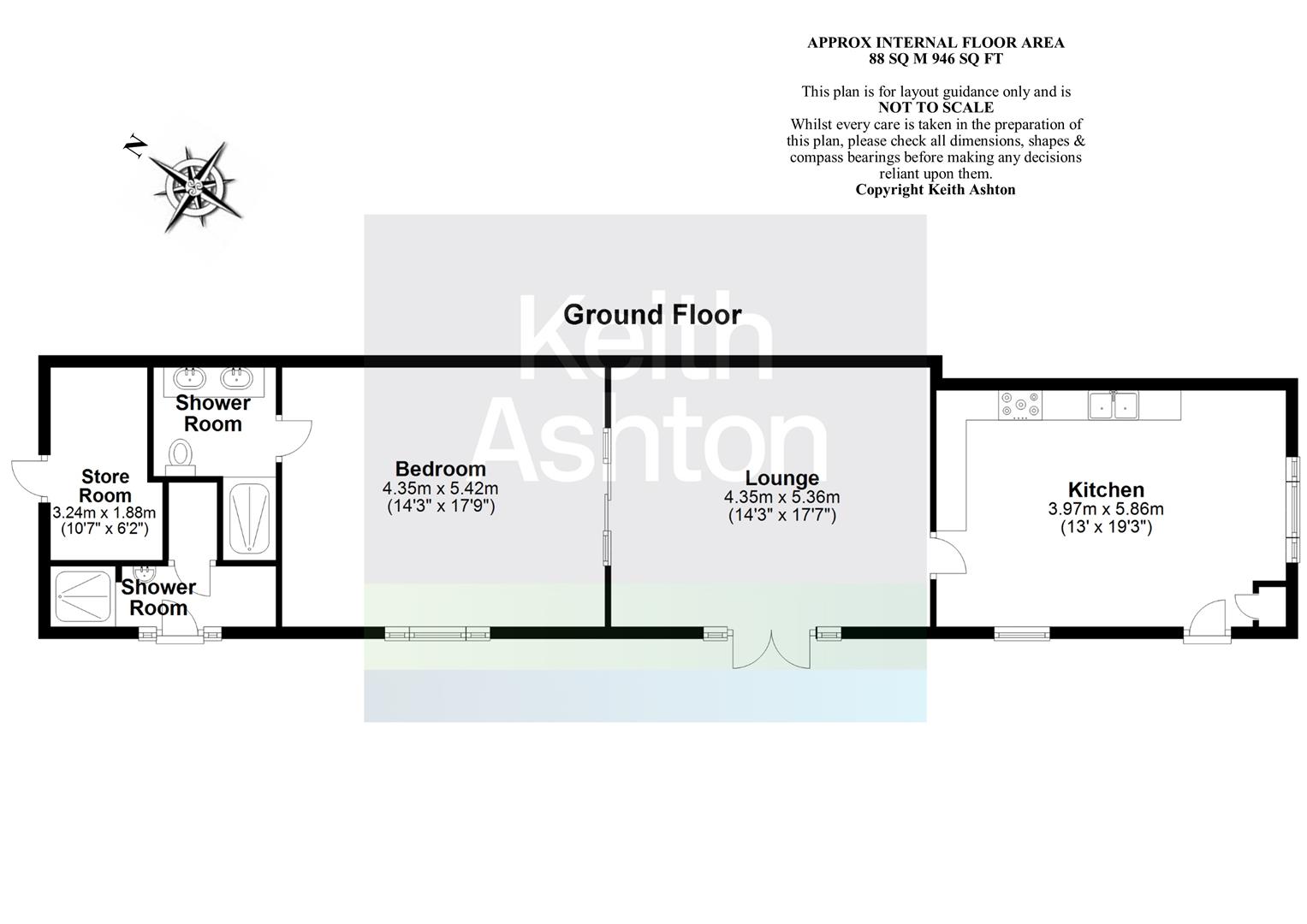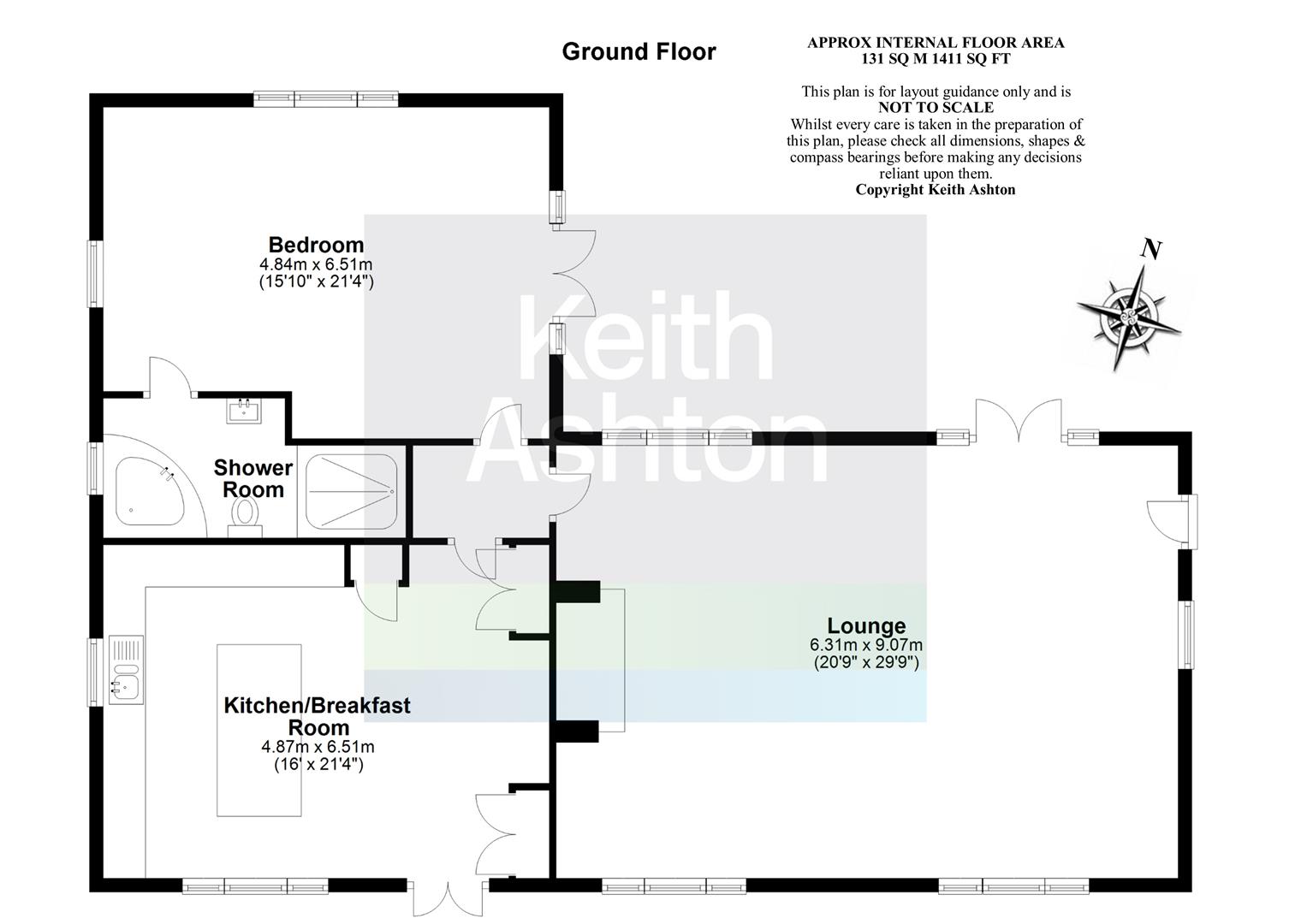- THREE BEDROOM DETACHED HOUSE
- 2 X DETACHED, ONE BEDROOM ANNEXES
- CARRIAGE DRIVEWAY PROVIDING EXCELLENT PARKING
- OVER 4000 SQ.FT OF ACCOMMODATION
- OUTDOOR SWIMMING POOLS & HOT TUB
- SHOWER / POOL CHANGING ROOM
- PLOT OF ALMOST 4 ACRES (STLS)
- QUIET & SOUGHT AFTER LOCATION
5 Bedroom Detached House for sale in Brentwood
In a quiet, sought after location, sitting in beautifully kept grounds of almost 4 acres (stls) with stunning far-reaching views to all aspects, 'Keith Ashton Signature Homes' are delighted to bring to market this spectacular, three bedroom, detached family home which comes with two separate, one bedroom detached annexes, all beautifully designed and having stylish high spec fittings throughout, and totalling an impressive 4000+ sq.ft of versatile living accommodation. As if this wasn't enough, 'The Hawthorns' further benefits from a fabulous outdoor swimming pool which includes a large, circular hot tub, and there is a changing/shower room and an extensively paved patio which makes for a fantastic outdoor entertainment space. As you would expect from a property of this calibre there is ample parking on a large block paved 'in' and 'out' carriage driveway. Interested parties are urged to view at their earliest convenience to avoid disappointment and to fully appreciate all that this amazing property has to offer.
Set well back from the road and being approached via an extensive block paved 'in' and 'out' driveway, accessed via wooden five-bar gates, is this impressive three-bedroom detached chalet style family home with attractive veranda, enclosed by stock brick pillars and stylish wooden balustrade fencing to the front aspect. The property offers ample off-street parking, and there is also gated vehicle access through to the rear gardens. Viewers will note that 'The Hawthorns' further benefits from two, separate detached annexes sitting to either side of the main home, and that the three dwellings offer in total, in excess of 4000 sq.ft of living accommodation. As previously mentioned, the property sits in fabulous grounds of almost 4 acres (stls). The gardens have been meticulously kept by our current Vendors, having neat lawns, mature trees including beautiful 'weeping willows' and a pergola covered pathway with grape vine, leading down to two, linked ponds and a relaxing covered seating area where you can enjoy the views over the garden. Of particular note, is the fabulous outdoor swimming pool which includes a circular hot tub to one end with stylish waterfall features to both the hot tub and the pool, perfect for relaxing in the summer months or under a starry night sky. Surrounding the pool is an extensive paved patio area providing an excellent space for outdoor entertaining, and there is a shower/changing room which is easily access from the pool.
The main house offers spacious and well-proportioned rooms to both levels with the ground floor consisting of a kitchen/dining room, lounge, ground floor w.c. and a conservatory. A central, reception entrance hall with 'black & white' chequer board floor tiles has stairs which rise up to the first floor. There is a door towards the back of the hallway which gives access into a ground floor cloakroom, within the cloakroom there is a further door which opens to a large understairs storage cupboard. The stunning kitchen has been fitted in a range of bespoke wall and base units, and includes a central island unit, both with marble work surface over. The island unit has additional storage and provides excellent seating arrangements to two sides. On the other side of the hallway there is an incredibly spacious lounge with feature, cast iron open fireplace with slate hearth and dark wood surround. There are French doors in this room which open into an 'Edwardian' style UPVC conservatory with tinted roof, ceiling fan and further double doors giving access into the garden. To the first-floor level there are three double bedrooms, with the master bedroom measuring an impressive 20'11 with a double aspect view, including a Juliette balcony overlooking the rear. The master bedroom has excellent storage options with a range of fitted wardrobes to one wall, plus additional eaves storage, and there is also access into a fully tiled four-piece, en-suite bathroom which features a lovely roll top, free standing bath, bidet, w.c. and wash hand basin. Bedroom two also features a Juliette balcony to the rear aspect and has access into a spacious and separate dressing area which has been extensively fitted with modern units. Viewers will note that both Juliette balconies are spacious enough for a bistro style table and chairs. The third bedroom has a front facing aspect, eaves storage and there is ample space for further free-standing bedroom furniture. Finally, to this level there is a shower room.
Looking towards the back of the house the left-hand annexe features spacious, bright, and well-designed rooms throughout. There is a beautifully fitted kitchen with bespoke units, which include double oven, hob with extractor above, wine cooler and space for an American style fridge freezer. A door from the kitchen leads through to a spacious lounge with tiled flooring and high vaulted, beamed ceiling and there are further double doors which give access into the bedroom. The bedroom is a naturally bright room with window overlooking the pool area and down the garden. Accessed from the bedroom there is a fully tiled shower room with double shower tray, his & hers wash hand basin and close coupled w.c.
The annexe on the opposite side of the garden is of an excellent size, offering in the region of 1400 sq.ft of accommodation. The bedroom with triple aspect views has high, beamed ceilings and French doors onto the garden/patio area, and it also has access into a fully tiled bath/shower room with corner Jacuzzi bath, double walk-in shower with two overhead rainfall shower heads and two handheld attachments, a wash hand basin and close coupled w.c. A spacious lounge, again with high beamed ceilings has a triple aspect and a brick-built fireplace with wooden mantle and log burning stove, and features a lovely, tiled floor. Shaker style units have been fitted in a large kitchen 21'4 x 16' and includes a central island unit with additional storage, inset hob and seating to one end.
Main House -
Entrance Hall - Stairs rising to first floor.
Ground Floor Cloakroom - Fitted in a two piece suite. Further door to under stairs storage.
Kitchen / Breakfast / Dining Room - 7.06m x 6.10m (23'2 x 20) - Extensive range of wall and base units including central island unit. Door to rear garden.
Lounge - 7.06m x 5.79m (23'2 x 19') - Double doors through to :
Upvc 'Edwardian' Style Conservatory - 2.64m x 4.85m (8'8 x 15'11) - Views to all aspects. Double doors onto garden.
First Floor Landing -
Shower Room - Fitted with shower cubicle, w.c and wash hand basin.
Master Bedroom - 6.38m x 3.68m (20'11 x 12'1) - Double aspect, including Juliette balcony. Fitted in an extensive range of fitted wardrobes, and includes additional eaves storage. Door to :
En-Suite Bathroom - Roll top, free standing bath, wash hand basin, bidet and w.c.
Bedroom Two - 3.66m x 3.68m (12' x 12'1) - Juliette balcony. Fitted cupboards, eaves storage and access into a separate dressing area with fitted wardrobes to both sides.
Bedroom Three - Windows to front aspect.
Shower Room - Fitted in a three piece suite.
Detached Annexe -
Lounge - 4.34m x 5.36m (14'3 x 17'7) - Door into kitchen and further doors into bedroom. French doors giving access to the gardens.
Kitchen - 3.96m x 5.87m (13' x 19'3) - Fitted wall and base units. Tiled flooring.
Bedroom - 4.34m x 5.41m (14'3 x 17'9) - Window overlooking pool / patio area and with views over the garden. Door through to :
Shower Room - His & hers wash hand basins, w.c. and double walk-in shower.
Shower / Pool Changing Room - Accessible from the garden only.
Store Room - 3.23m x 1.88m (10'7 x 6'2) - Accessible from the garden only.
Detached Annexe -
Lounge - 6.32m x 9.07m (20'9 x 29'9) - French doors into garden. Brick-built fireplace with slate hearth, wooden mantle over and log burning stove. Door into inner lobby.
Bedroom - 4.83m x 6.50m (15'10 x 21'4) - French doors onto garden / patio area. Door into :
Shower / Bathroom - Corner jacuzzi bath, double walk-in shower, wash hand basin and w.c.
Kitchen / Breakfast Room - 4.90m x 6.50m (16'1 x 21'4) - Fitted in an extensive range of wall and base units with central island unit.
Exterior - Overall Plot Of 3.93 Acres (Stlss) - Extensive parking on an 'in' and 'out' carriage driveway.
Outdoor Swimming Pool & Hot Tub -
Agents Note - Fee Disclosure - As part of the service we offer we may recommend ancillary services to you which we believe may help you with your property transaction. We wish to make you aware, that should you decide to use these services we will receive a referral fee. For full and detailed information please visit 'terms and conditions' on our website www.keithashton.co.uk
Property Ref: 8226_33076629
Similar Properties
**SIGNATURE HOME** Hillwood Close, Hutton Mount, Brentwood
4 Bedroom Detached House | £1,600,000
Set within the prestigious Hutton Mount Estate, this beautifully appointed four-bedroom detached home occupies a generou...
** SIGNATURE HOMES ** Cory Drive, Hutton, Brentwood
4 Bedroom Detached House | £1,495,000
Located in the popular Hutton Burses area, we are delighted to offer for sale this beautiful detached family home, offer...
** SIGNATURE HOMES ** Vaughan Williams Way, Warley, Brentwood
5 Bedroom Detached House | £1,450,000
We are delighted to present this exceptional detached family home, enviably positioned overlooking the green in the high...

Keith Ashton Estates (Brentwood)
26 St. Thomas Road, Brentwood, Essex, CM14 4DB
How much is your home worth?
Use our short form to request a valuation of your property.
Request a Valuation
