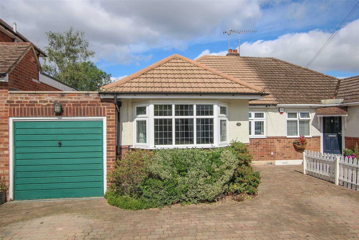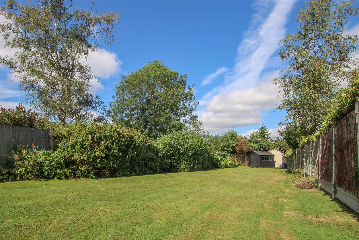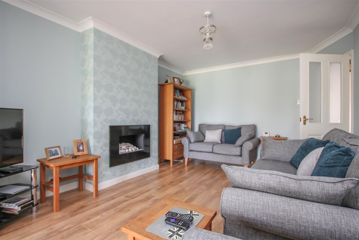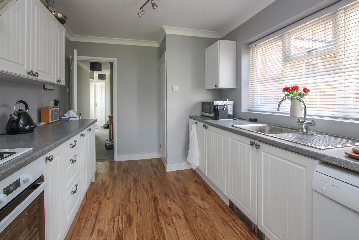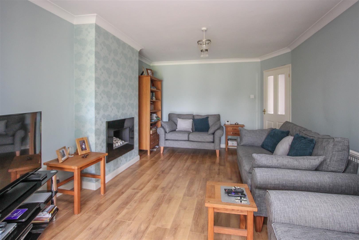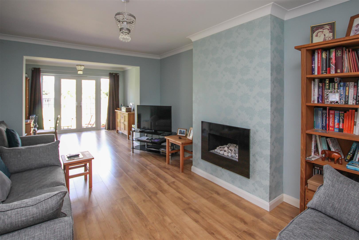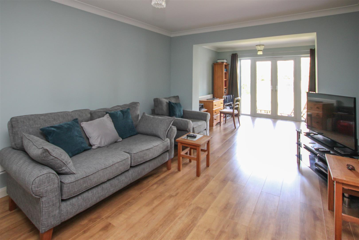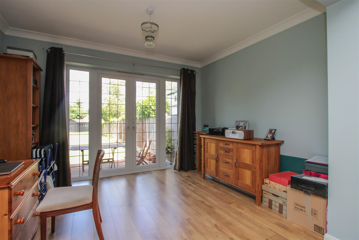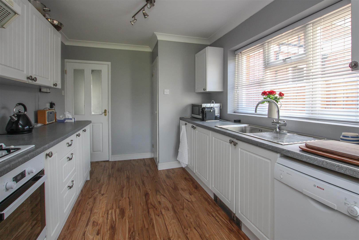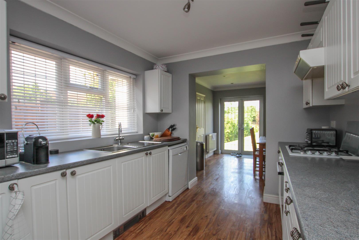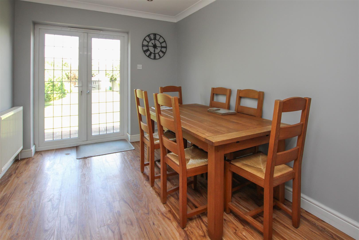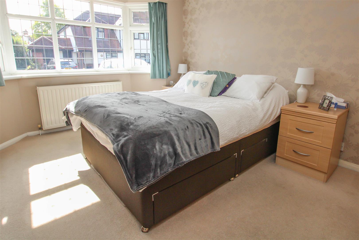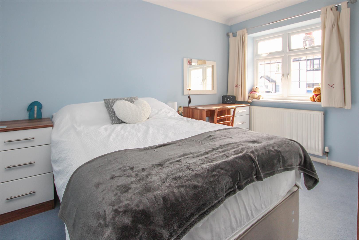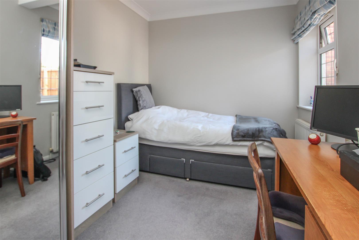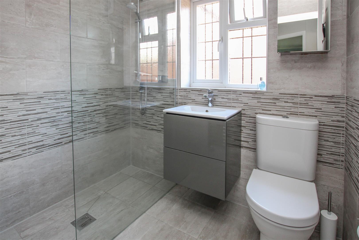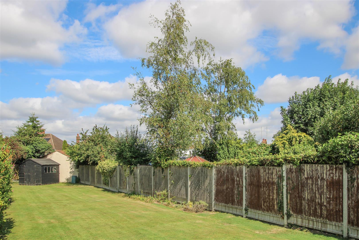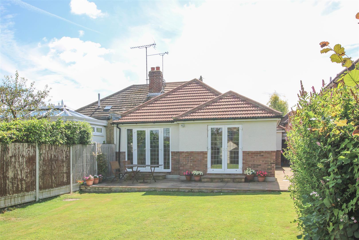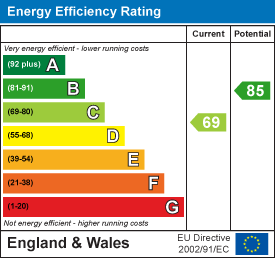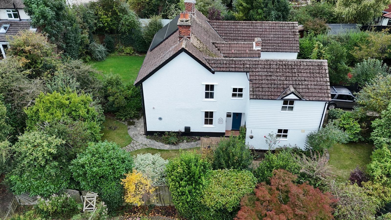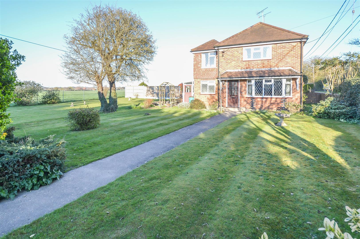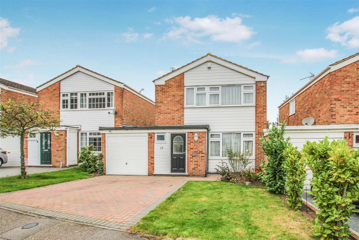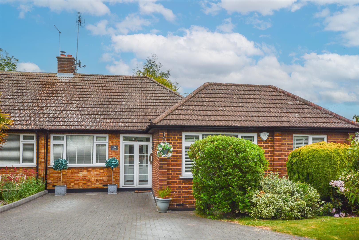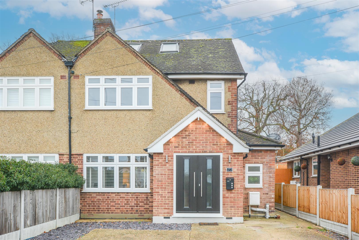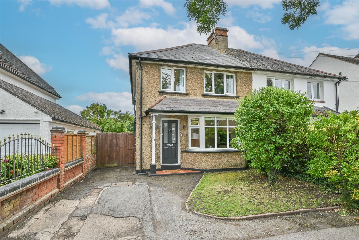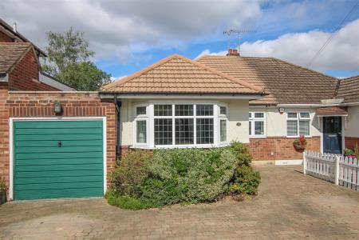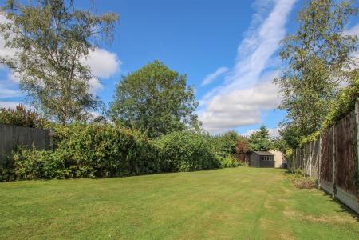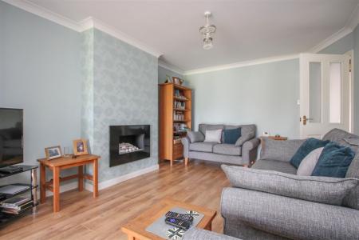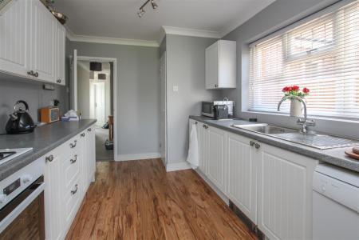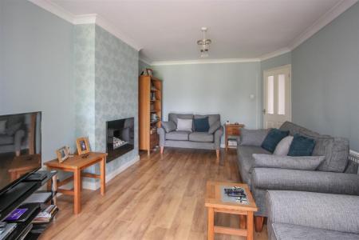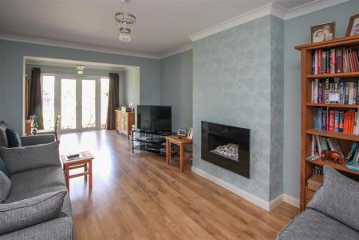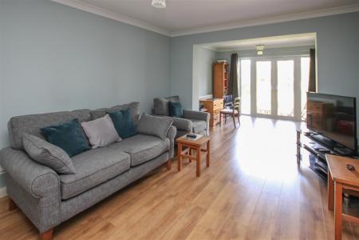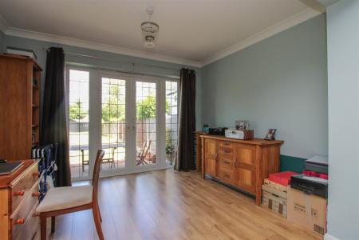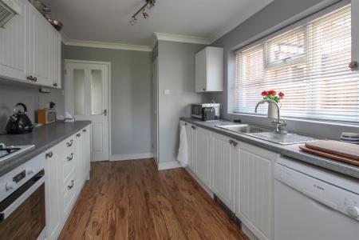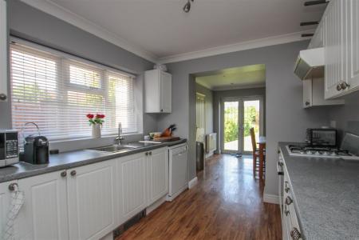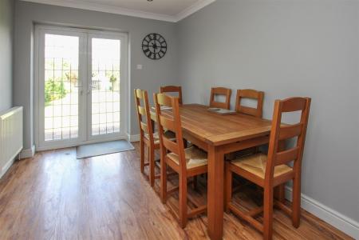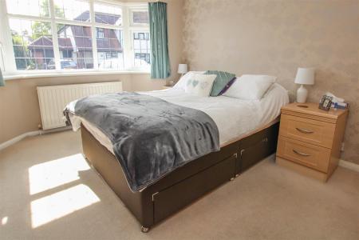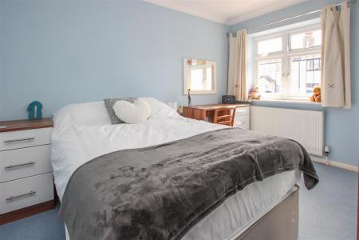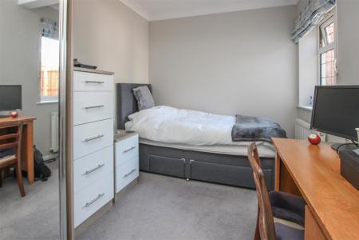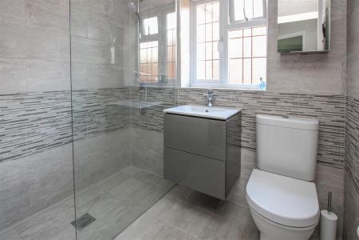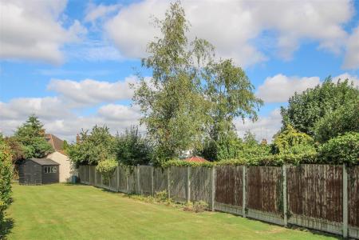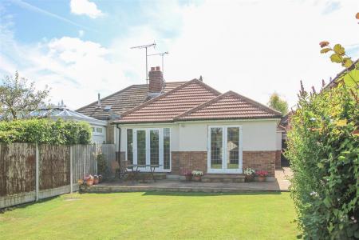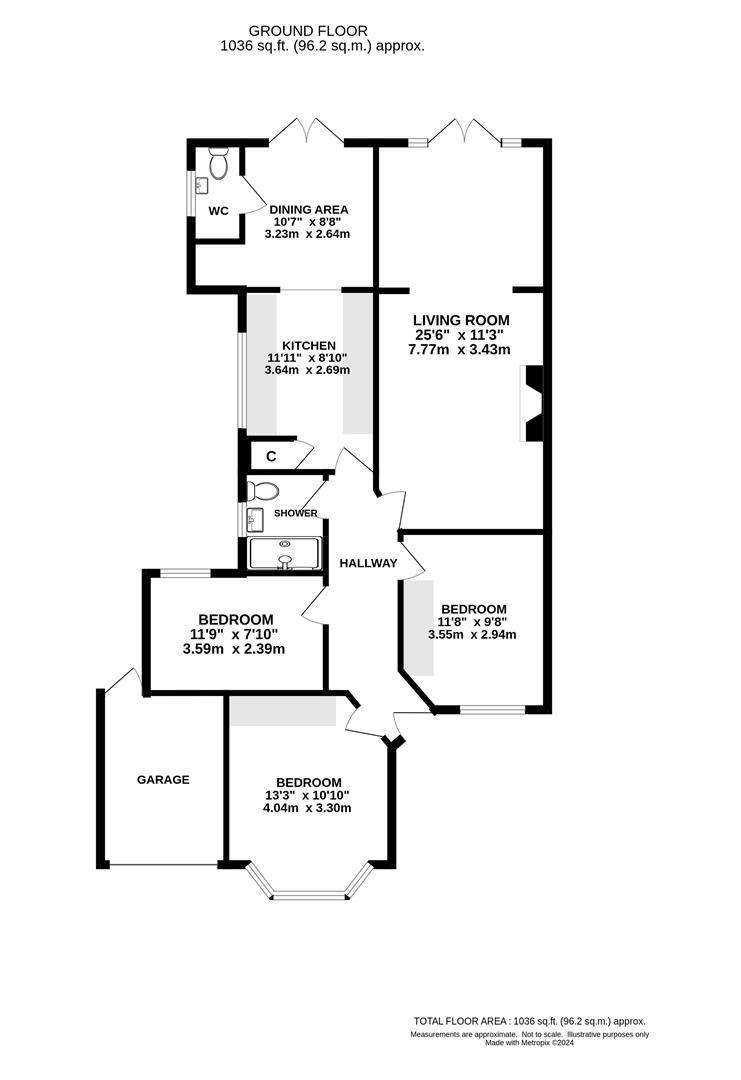- THREE BEDROOMS
- CLOSE TO BRENTWOOD MAINLINE TRAIN STATION
- HIGHLY REGARDED SCHOOLS NEARBY
- SEMI DETACHED BUNGALOW
- GARAGE
- BEAUTIFUL REAR GARDEN
- OFF STREET PARKING
- SOUGHT AFTER LOCATION
3 Bedroom Semi-Detached Bungalow for sale in Brentwood
Located in Middle Road, a much sought after turning in Ingrave, is this beautifully presented family home in a superb location. The property is perfectly situated, just a short drive into Brentwood Town Centre, with High Street shops and mainline train station, and within easy reach of Ingrave Johnstone Primary and St. Martins Secondary school. The property is also situated on the doorstep of Thorndon Country Park and is surrounded by a wide network of public footpaths and countryside walks.
The internal accommodation commences a welcoming entrance hallway that gives access to all areas within the property. There is a spacious living room measuring at 25'6 x 11'3 ft, with a feature fireplace to centre and double doors that open to give access to the rear garden. Adjacent to the living room is the well appointed kitchen (that also gives access to the dining room) comprises eye and base level storage units, ample worktop surfaces and plenty of space for appliances. There are three double bedrooms, two of which boast fitted wardrobes and the master room also enjoys a beautiful bay window to the front. A fully tiled family bathroom is finished to an exceptional standard and comprises a walk in shower, WC and wash hand basin whilst there is also an additional WC located within the dining room.
Externally, the front of the property provides off street parking by way of a garage and brick paved driveway whilst to the rear there is a beautifully kept garden that is laid principally to lawn.
The internal accommodation commences a welcoming entrance hallway that gives access to all areas within the property. There is a spacious living room measuring at 25'6 x 11'3 ft, with a feature fireplace to centre and double doors that open to give access to the rear garden. Adjacent to the living room is the well appointed kitchen (that also gives access to the dining room) comprises eye and base level storage units, ample worktop surfaces and plenty of space for appliances. There are three double bedrooms, two of which boast fitted wardrobes and the master room also enjoys a beautiful bay window to the front. A fully tiled family bathroom is finished to an exceptional standard and comprises a walk in shower, WC and wash hand basin whilst there is also an additional WC located within the dining room.
Externally, the front of the property provides off street parking by way of a garage and brick paved driveway whilst to the rear there is a beautifully kept garden that is laid principally to lawn.
Hallway -
Living Room - 7.77 x 3.43 (25'5" x 11'3") -
Kitchen - 3.64 x 2.69 (11'11" x 8'9") -
Dining Area - 3.23 x 2.64 (10'7" x 8'7") -
Bedroom - 4.04 x 3.30 (13'3" x 10'9") -
Bedroom - 3.55 x 2.94 (11'7" x 9'7") -
Bedroom - 3.59 x 2.39 (11'9" x 7'10") -
Shower Room -
Wc -
Garage - 4.19m x 2.36m (13'9 x 7'9) -
Agents Note - As part of the service we offer we may recommend ancillary services to you which we believe may help you with your property transaction. We wish to make you aware, that should you decide to use these services we will receive a referral fee. For full and detailed information please visit 'terms and conditions' on our website www.keithashton.co.uk
Property Ref: 8226_33302241
Similar Properties
Middle Road, Ingrave, Brentwood
3 Bedroom Cottage | £625,000
New to the market and offered with no onward chain comes this charming cottage, so full of history that it is featured i...
Billericay Road, Herongate, Brentwood
3 Bedroom Semi-Detached House | Guide Price £625,000
Offered for the first time in over sixty years and with No Onward Chain, we are delighted to present this charming prope...
Hamilton Crescent, Warley, Brentwood
3 Bedroom Detached House | Offers in excess of £625,000
We are delighted to present this beautifully appointed three-bedroom family home, ideally located in a sought-after resi...
Pear Trees, Ingrave, Brentwood
4 Bedroom Semi-Detached Bungalow | £635,000
**Guide Price £635,000 - £650,000** We are delighted to present this beautifully maintained semi-detached bungalow, loca...
Warley Hill, Great Warley, Brentwood
4 Bedroom Semi-Detached House | £650,000
We are delighted to bring to market this impressive four-bedroom family home in the sought-after Warley area of Brentwoo...
South Drive, Warley, Brentwood
4 Bedroom Semi-Detached House | Guide Price £650,000
**Guide Price £650,000 - £700,000** We are delighted to bring to market well-presented, four-bedroom family home, ideall...

Keith Ashton Estates - Brentwood Office (Brentwood)
26 St. Thomas Road, Brentwood, Essex, CM14 4DB
How much is your home worth?
Use our short form to request a valuation of your property.
Request a Valuation
