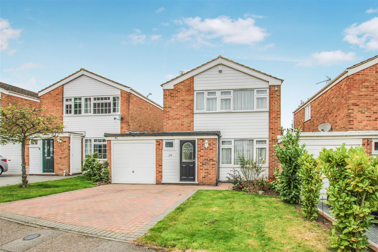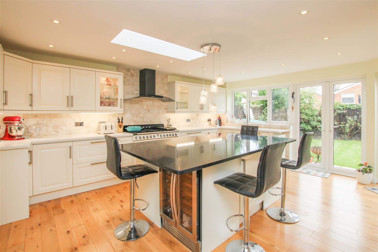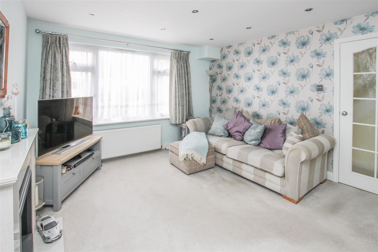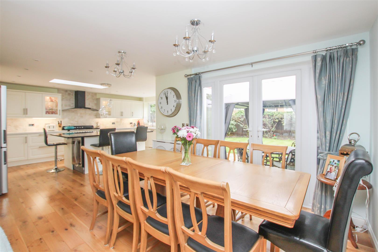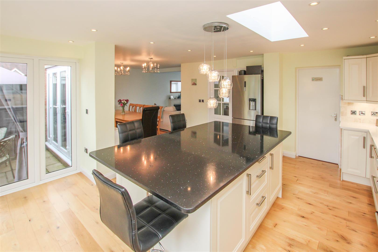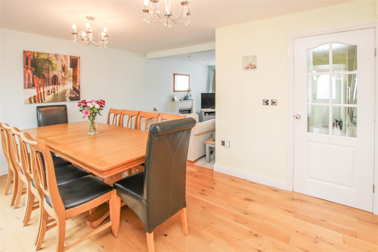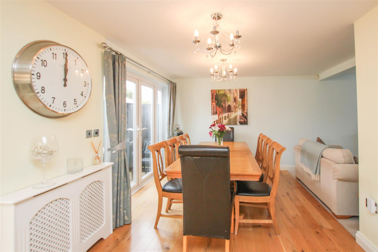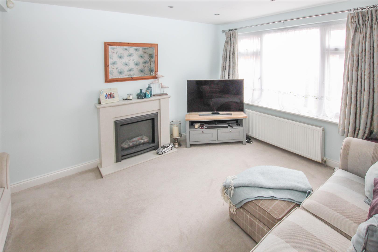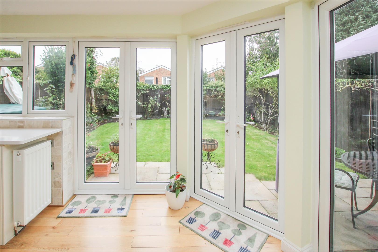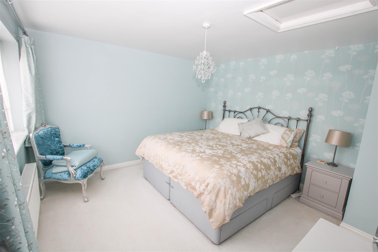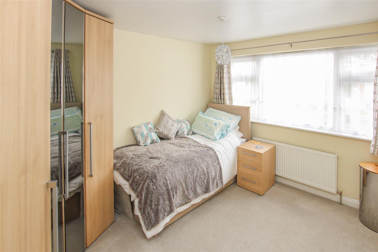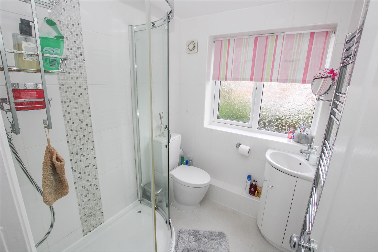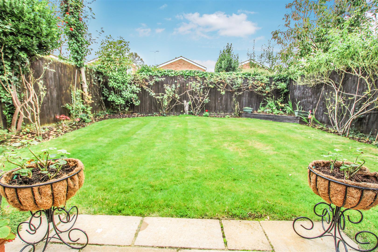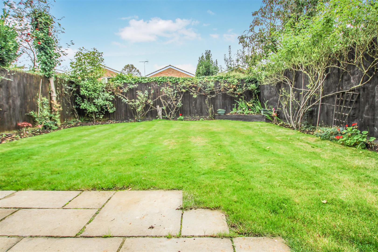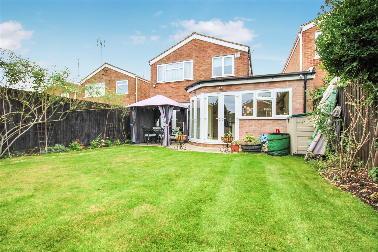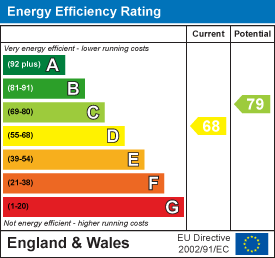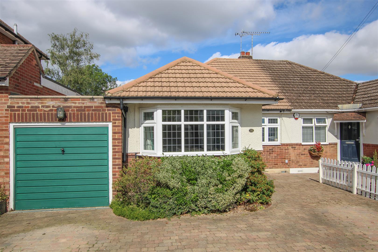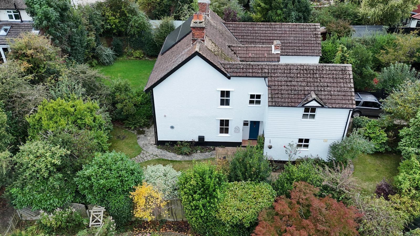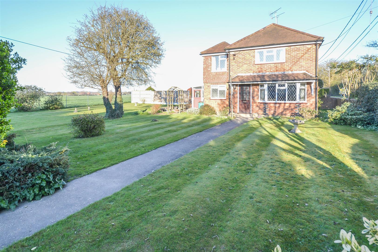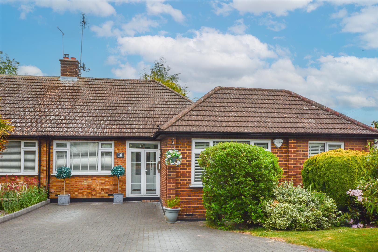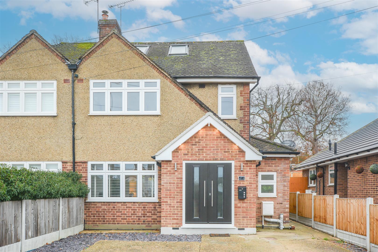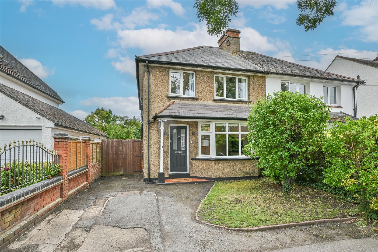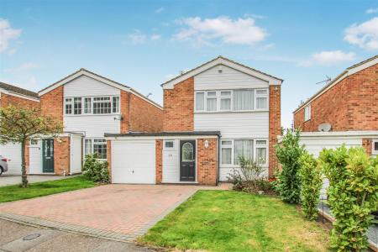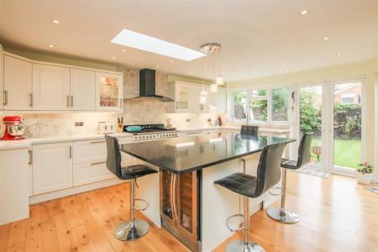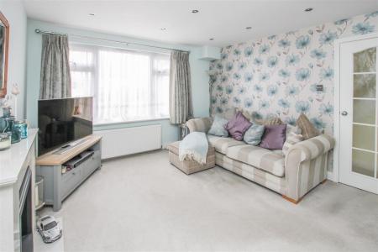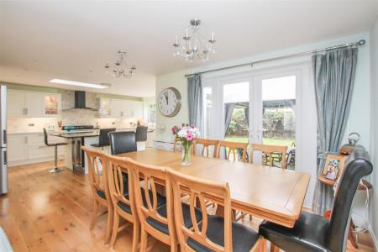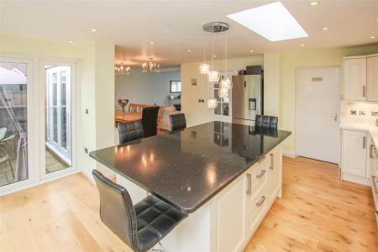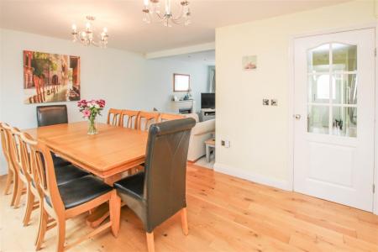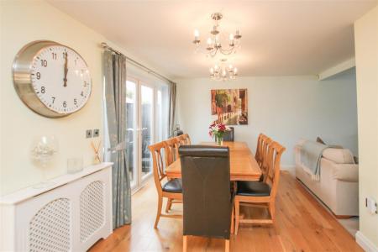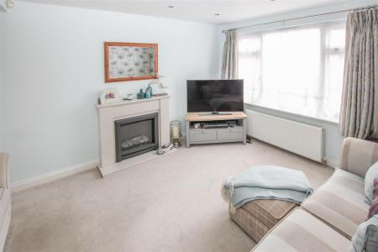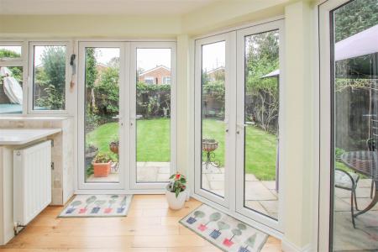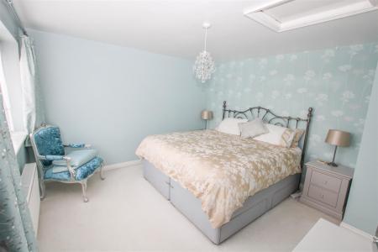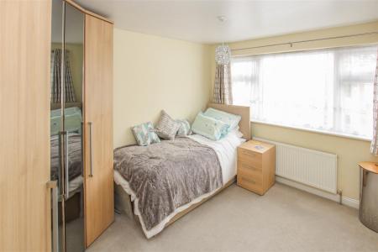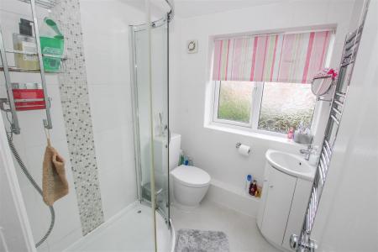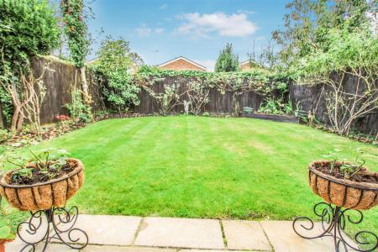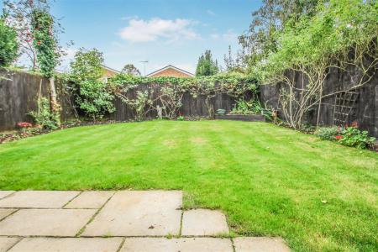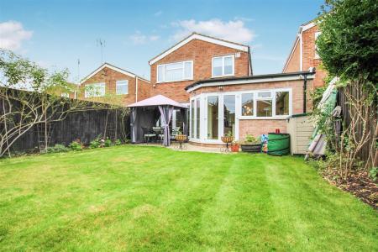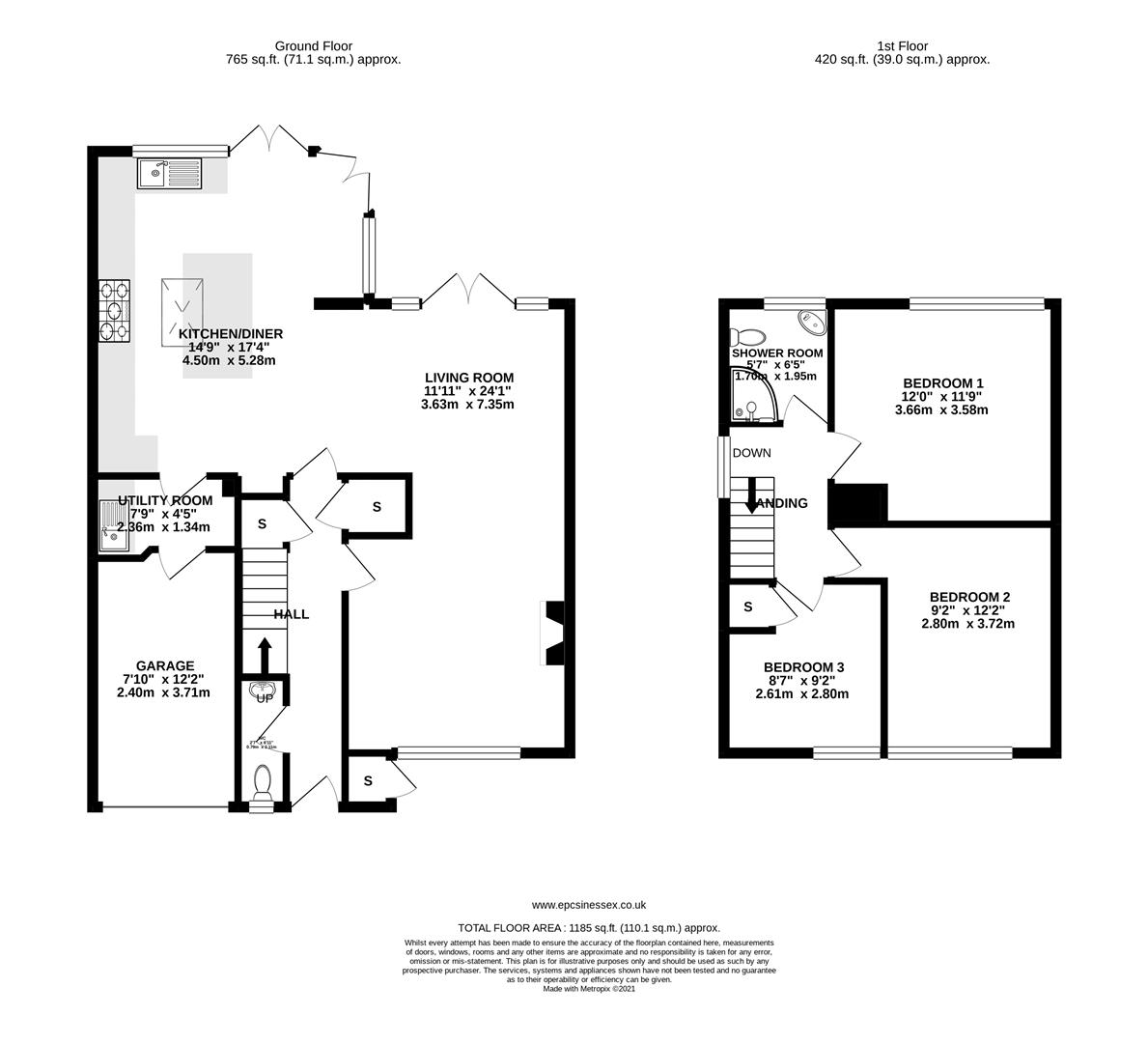- THREE BEDROOM FAMILY HOME
- BEAUTIFULLY PRESENTED THROUGHOUT
- OPEN PLAN KITCHEN/FAMILY ROOM
- GROUND FLOOR WC
- 0.3 MILES FROM BRENTWOOD STATION
- INTEGRAL GARAGE
- EASY REACH OF HIGHLY REGARDED SCHOOLS
- LINK DETACHED
3 Bedroom Detached House for sale in Brentwood
We are delighted to present this beautifully appointed three-bedroom family home, ideally located in a sought-after residential turning in Warley, Brentwood. This link-detached property offers spacious open-plan living, featuring a stunning kitchen/diner that flows effortlessly into a bright and welcoming living area-perfect for both everyday family life and entertaining.
Conveniently situated just 0.3 miles from Brentwood train station and within close proximity to highly regarded local schools, this home is perfectly placed for both commuters and growing families.
The internal layout commences with a welcoming entrance hall that leads to the impressive open-plan kitchen/diner, thoughtfully designed with sleek eye and base level units, granite worktops, and integrated appliances. Three sets of double doors overlook and open onto the rear garden, flooding the space with natural light and creating a seamless indoor-outdoor connection-ideal for entertaining or relaxed family living.
Flowing from the dining area is a bright and comfortable living room, offering a perfect retreat for unwinding. Additional ground floor features include a practical utility room and a convenient WC, adding to the home's functionality.
Upstairs, the first-floor landing leads to three generously sized bedrooms and a contemporary fitted shower room, offering modern comfort and style.
Outside, the rear garden begins with a paved seating area, which extends to a well-maintained lawn bordered by mature shrubs. To the front, a small lawn enhances the property's kerb appeal, while a block-paved driveway provides off-street parking and leads to an integral garage with an up-and-over door.
Entrance Hall -
Living Room - 3.63m x 7.34m (11'11 x 24'1) -
Kitchen/Diner - 4.50m x 5.28m (14'9 x 17'4) -
Utility Room - 2.36m x 1.35m (7'9 x 4'5) -
Cloakroom -
Landing -
Bedroom 1 - 3.66m x 3.58m (12' x 11'9) -
Bedroom 2 - 2.79m x 3.71m (9'2 x 12'2) -
Bedroom 3 - 2.62m x 2.79m (8'7 x 9'2) -
Shower Room - 1.70m x 1.96m (5'7 x 6'5) -
Garage - 2.40 x 3.71 (7'10" x 12'2") -
Agents Note - As part of the service we offer we may recommend ancillary services to you which we believe may help you with your property transaction. We wish to make you aware, that should you decide to use these services we will receive a referral fee. For full and detailed information please visit 'terms and conditions' on our website www.keithashton.co.uk
Property Ref: 8226_33832091
Similar Properties
Middle Road, Ingrave, Brentwood
3 Bedroom Semi-Detached Bungalow | £625,000
Located in Middle Road, a much sought after turning in Ingrave, is this beautifully presented family home in a superb lo...
Middle Road, Ingrave, Brentwood
3 Bedroom Cottage | £625,000
New to the market and offered with no onward chain comes this charming cottage, so full of history that it is featured i...
Billericay Road, Herongate, Brentwood
3 Bedroom Semi-Detached House | Guide Price £625,000
Offered for the first time in over sixty years and with No Onward Chain, we are delighted to present this charming prope...
Pear Trees, Ingrave, Brentwood
4 Bedroom Semi-Detached Bungalow | £635,000
**Guide Price £635,000 - £650,000** We are delighted to present this beautifully maintained semi-detached bungalow, loca...
Warley Hill, Great Warley, Brentwood
4 Bedroom Semi-Detached House | £650,000
We are delighted to bring to market this impressive four-bedroom family home in the sought-after Warley area of Brentwoo...
South Drive, Warley, Brentwood
4 Bedroom Semi-Detached House | Guide Price £650,000
**Guide Price £650,000 - £700,000** We are delighted to bring to market well-presented, four-bedroom family home, ideall...

Keith Ashton Estates - Brentwood Office (Brentwood)
26 St. Thomas Road, Brentwood, Essex, CM14 4DB
How much is your home worth?
Use our short form to request a valuation of your property.
Request a Valuation
