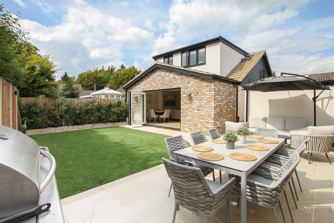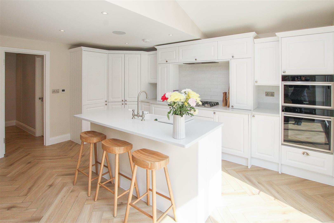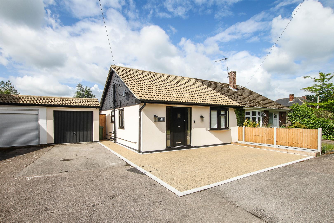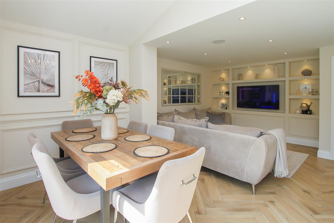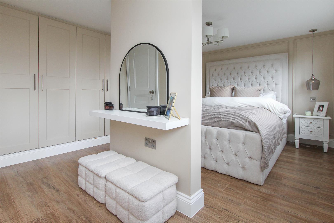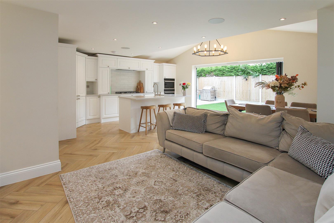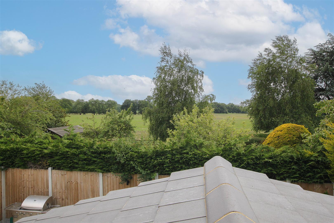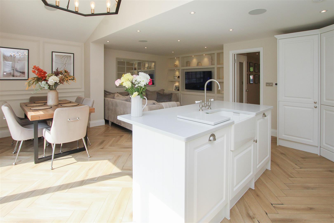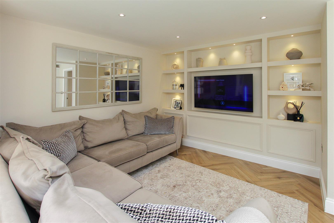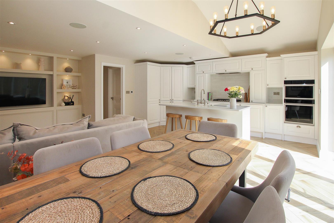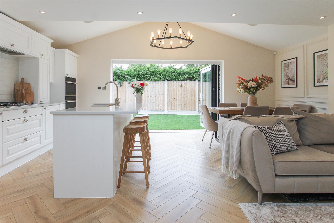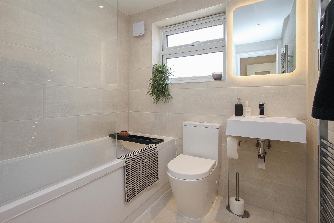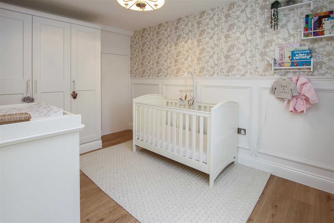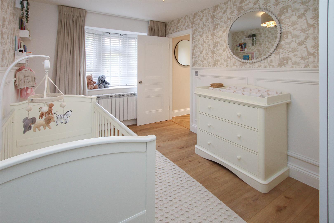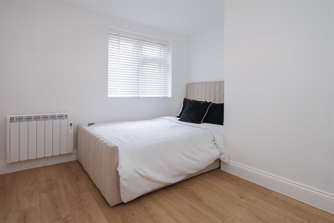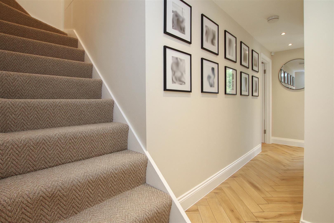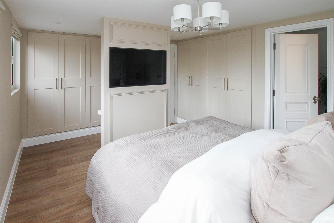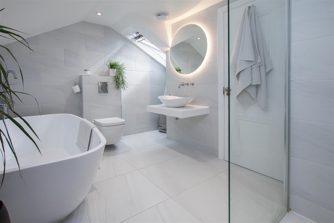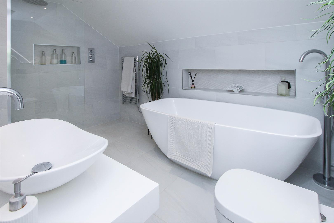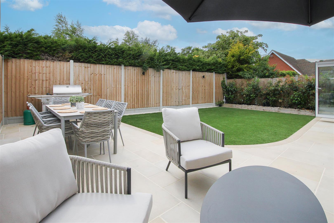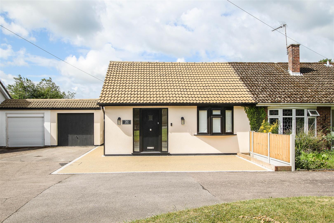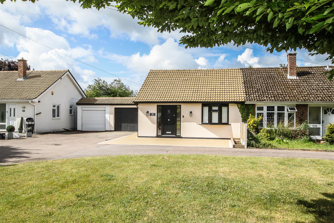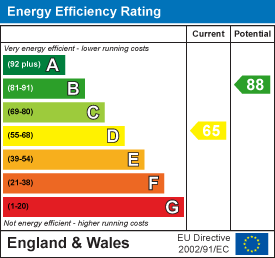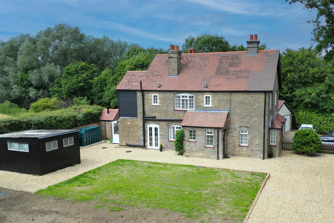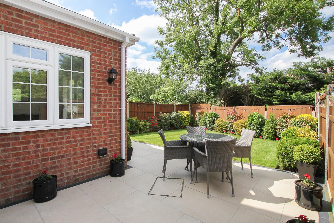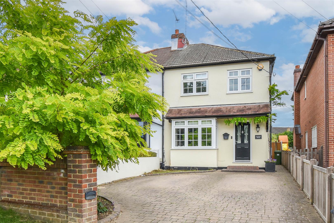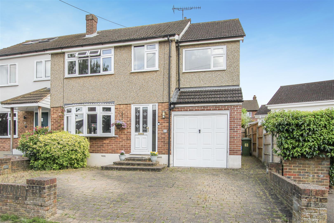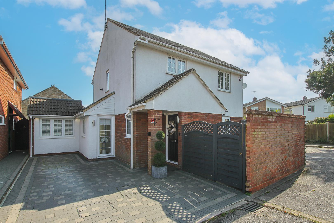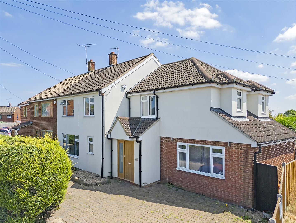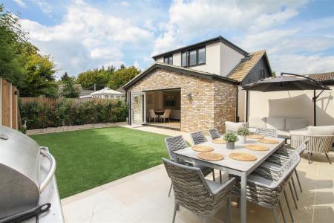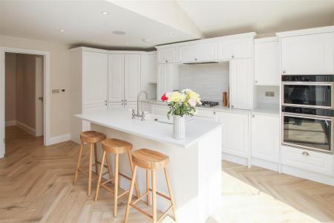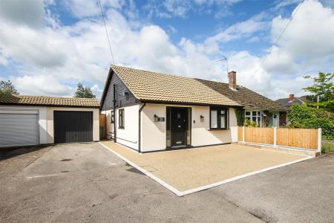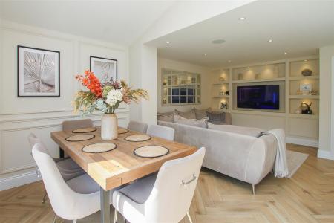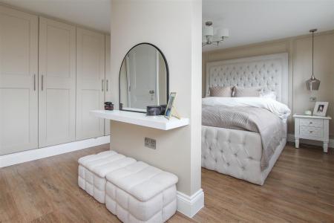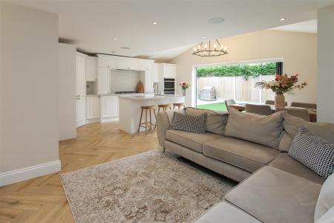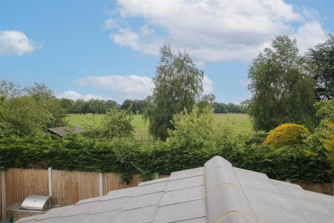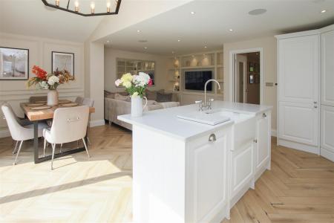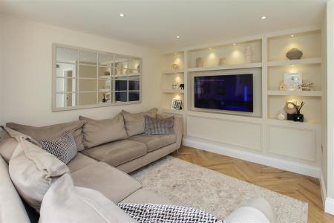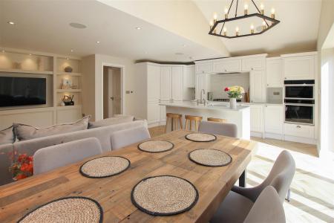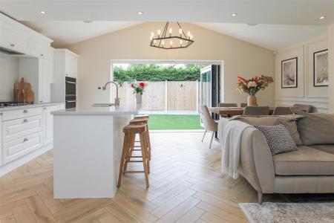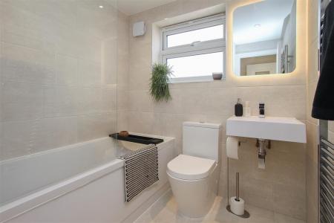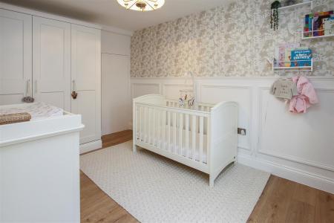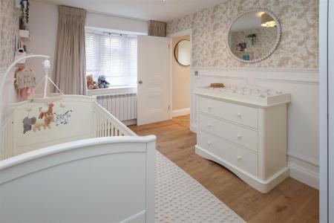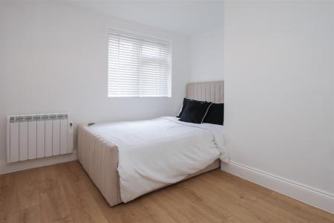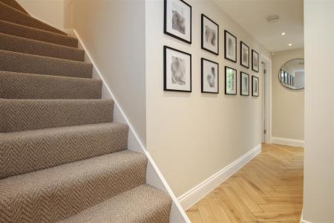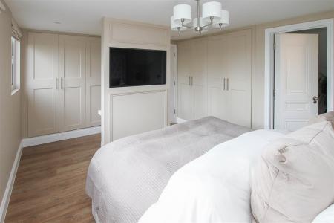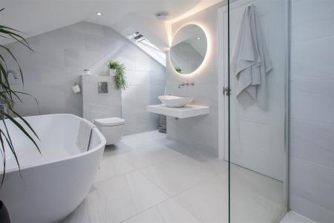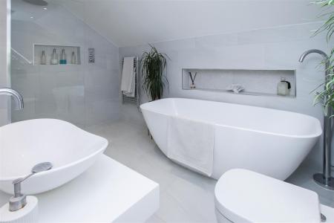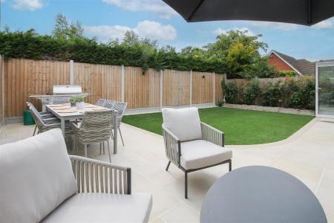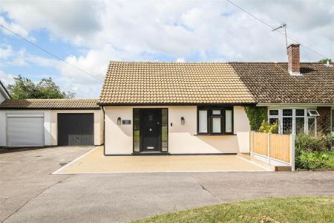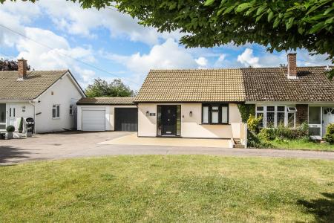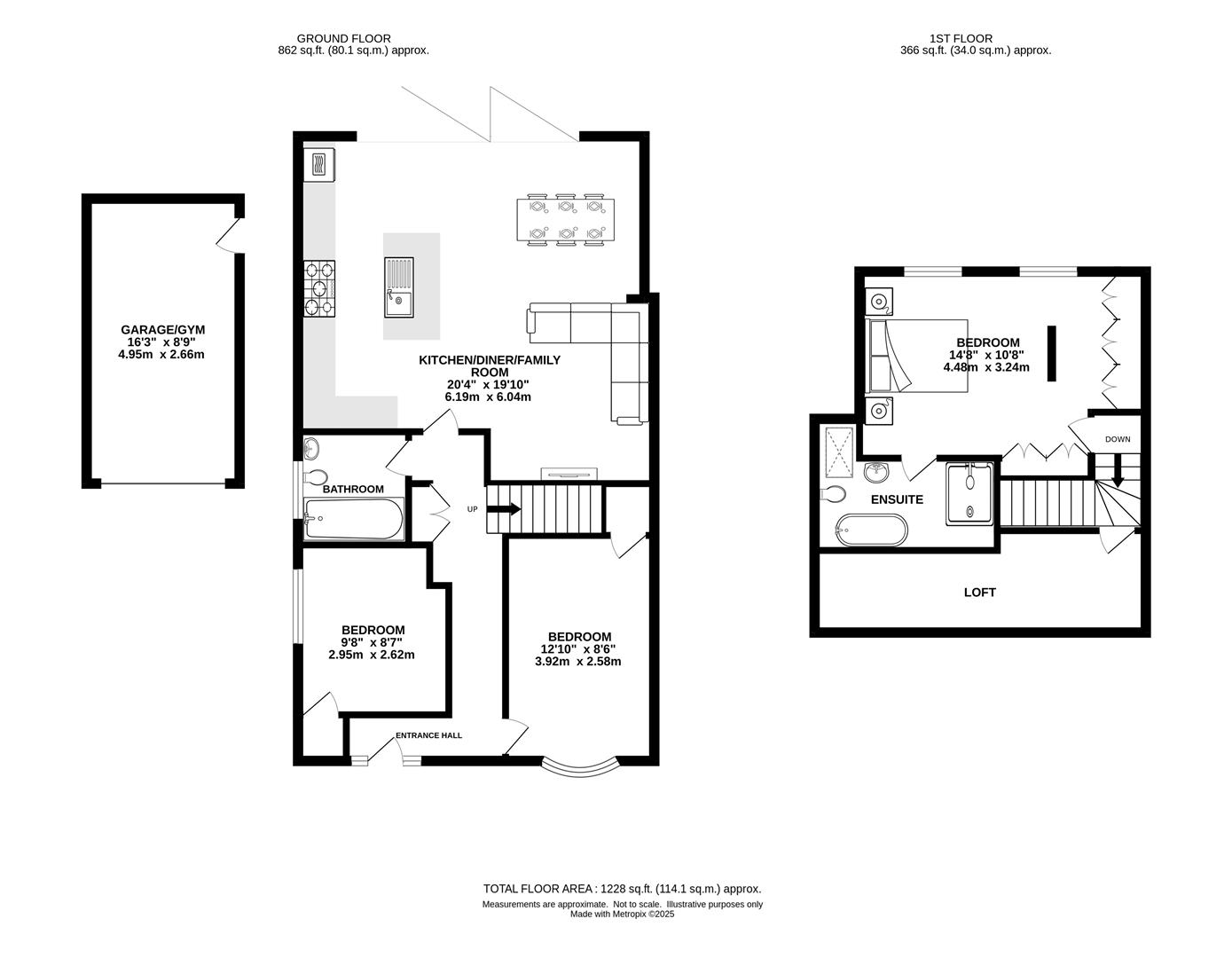- THREE DOUBLE BEDROOMS
- EXTENDED CHALET STYLE BUNGALOW
- BEAUTIFULLY PRESENTED THROUGHOUT
- UN-OVERLOOKED TO THE REAR
- SET WELL BACK FROM THE ROAD
- EN-SUITE BATHROOM TO MASTER BEDROOM
- LANDSCAPED REAR GARDEN
- ATTACHED GARAGE & ADDITIONAL PARKING
3 Bedroom Semi-Detached House for sale in Brentwood
Beautifully styled and well-maintained throughout and with a lovely, landscaped garden which is un-overlooked from the rear, is this extended three, DOUBLE, bedroom semi-detached chalet style bungalow. The property has been extended to the rear to allow for a stunning kitchen / dining / family room and into the loft to accommodate a spacious first floor bedroom and a fully tiled en-suite bath/shower room. This lovely property is located within walking distance of Kelvedon Hatch Primary School, local shops, pubs, and surrounded by beautiful countryside walks. Brentwood Town centre and mainline train station with fast trains into London is just a short drive of around 5 miles, with bus routes directly into town on your doorstep.
A bright and spacious entrance hall has a double storage cupboard and stairs rising to the first floor and there are doors to all ground floor rooms. Overall, the property has three double bedrooms, two of which are to the ground floor; both having built-in storage cupboards. There is a fully filed ground floor bathroom with tile panelled bath, wash hand basin and close coupled w.c. In addition to the conversion of the loft space, the property has been extended to the rear to create a fabulous kitchen / diner / family room. The kitchen area has been fitted in a range of white wall and base units with marble work surface over, and there is an island unit with inset 'Butler' sink and seating to one side. Integrated appliances include double oven and hob with extractor above. The family room is set in a lovely cosy corner with a spacious seating area and media wall with shelving. The remainder of the room offers ample space for dining and there are bi-folding doors which open onto the rear garden.
Rising to the first-floor level you have a large master bedroom with a range of fitted wardrobes to one wall. There is a central feature wall where you have a TV mount to one side and a dressing table area to the other. There are views from this bedroom over farmland to the rear. A door from the bedroom leads into a beautifully styled, fully tiled en-suite bath/shower room, where you will find a freestanding bath, and modern wash hand basin and w.c. Viewers will note that there is underfloor heating to all rooms on both levels, apart from the two ground floor bedrooms and ground floor bathroom.
To the rear of the property, you have a lovely, landscaped garden with easy to maintain artificial lawn and a spacious paved patio with sleeper edged flower bed to one side. The property is un-overlooked from the rear and there are farmland views that can be seen from the first-floor level of the bungalow. There is pedestrian access from the rear garden through to the front, where you have ample parking. The garage is currently in use as a home gym with a partitioning to storage to the back.
Entrance Hall - Double storage cupboard. Underfloor heating. Stairs to first floor. Doors to all ground floor rooms.
Bedroom - 3.91m x 2.59m (12'10 x 8'6) - Bay window to front aspect. Built-in storage cupboard.
Bedroom - 2.95m x 2.62m (9'8 x 8'7) - Window to side aspect. Built-in cupboard.
Bathroom - Fully tiled bathroom. Comprising : tile panelled bath with shower over, wash hand basin and w.c.
Kitchen / Diner / Family Room - 6.20m x 6.05m (20'4 x 19'10) - Underfloor heating. Bi-folding doors to rear opening onto the rear garden. White wall and base units with marble work surface over. Island unit with inset 'Butler' sink and drainer and seating to one side. Integrated appliances : double oven and gas hob with extractor above. Family room section has a spacious seating area and there is a media wall with shelving to one wall.
First Floor Landing - Access to spacious eaves storage. Door to :
Master Bedroom - 4.47m x 3.25m (14'8 x 10'8) - Windows to rear aspect. Fitted wardrobes to one wall. Feature wall with t.v mounting to one side and dressing table area to the other. Door to :
En-Suite Bath/Shower Room - Large fully tiled bathroom with lovely freestanding bath, shower cubicle, modern wash hand basin and w.c.
Exterior - Rear Garden - Un-overlooked landscaped rear garden with neat artificial lawn and paved patio area. Sleeper edged flower bed to one side. Pedestrian access through to the front garden.
Exterior - Front Garden - Block paved and parking space to the front of the garage.
Garage / Gym - 4.95m x 2.67m (16'3 x 8'9) - Pedestrian door into rear garden.
Agents Note - Fee Disclosure - As part of the service we offer we may recommend ancillary services to you which we believe may help you with your property transaction. We wish to make you aware, that should you decide to use these services we will receive a referral fee. For full and detailed information please visit 'terms and conditions' on our website www.keithashton.co.uk
Property Ref: 59223_33914550
Similar Properties
King Street, High Ongar, Ongar
3 Bedroom Semi-Detached House | Guide Price £595,000
Having been completely refurbished to a high standard, we are delighted to bring to market this three-bedroom semi-detac...
Parsonage Field, Doddinghurst, Brentwood
4 Bedroom Detached House | Guide Price £588,000
Deceptively spacious and with a well-maintained, unoverlooked garden to the rear, we are delighted to bring to market th...
Wyatts Green Road, Wyatts Green, Brentwood
3 Bedroom Semi-Detached House | Offers in excess of £588,000
The aptly named 'Wisteria House' with trailing wisteria over the front porch is a lovely bright and airy, three-bedroom...
The Gardens, Doddinghurst, Brentwood
4 Bedroom Semi-Detached House | Guide Price £600,000
We are delighted to bring to market this extended, semi-detached, four-bedroom family home. The property has been extend...
Lyndale, Kelvedon Hatch, Brentwood
5 Bedroom Detached House | Offers in excess of £600,000
Situated in a quiet cul-de-sac in the popular village of Kelvedon Hatch is this immaculate and beautifully styled four /...
Blackmore Road, Kelvedon Hatch, Brentwood
4 Bedroom Semi-Detached House | Guide Price £600,000
Having been extended to the side and the rear, this well-maintained semi-detached family home now provides around 1718 s...

Keith Ashton Estates - Village Office (Kelvedon Hatch)
38 Blackmore Road, Kelvedon Hatch, Essex, CM15 0AT
How much is your home worth?
Use our short form to request a valuation of your property.
Request a Valuation
