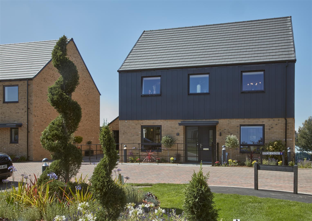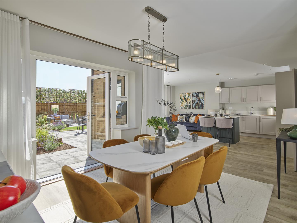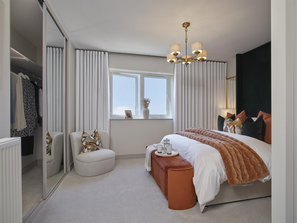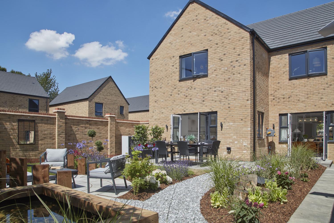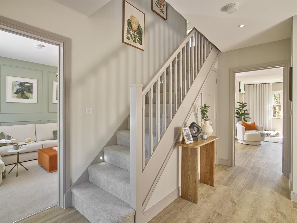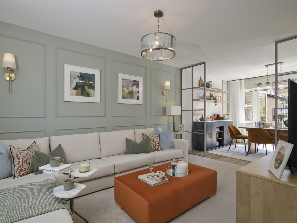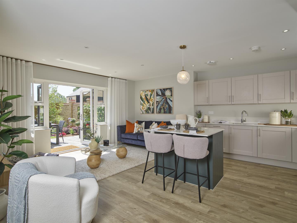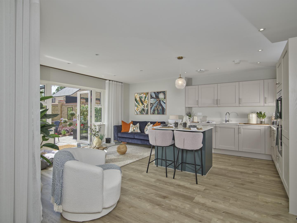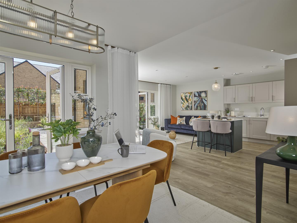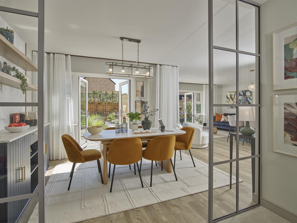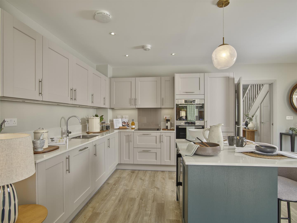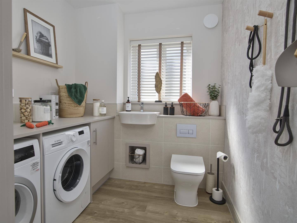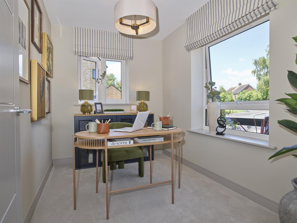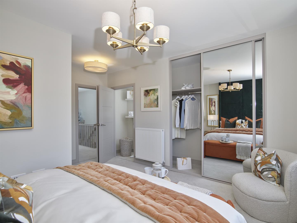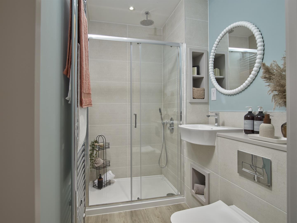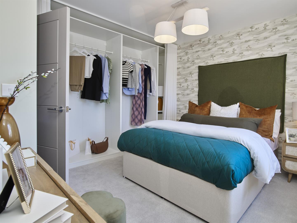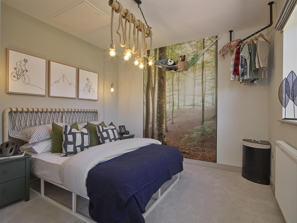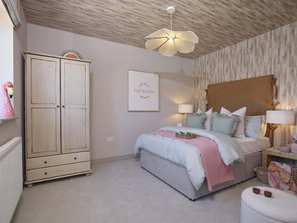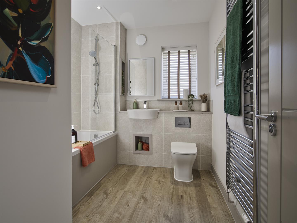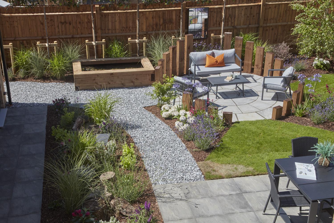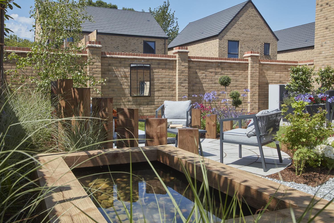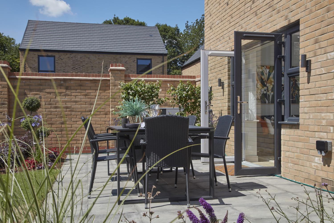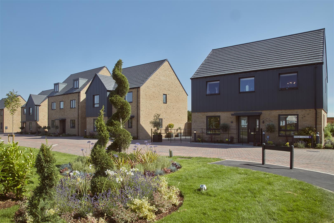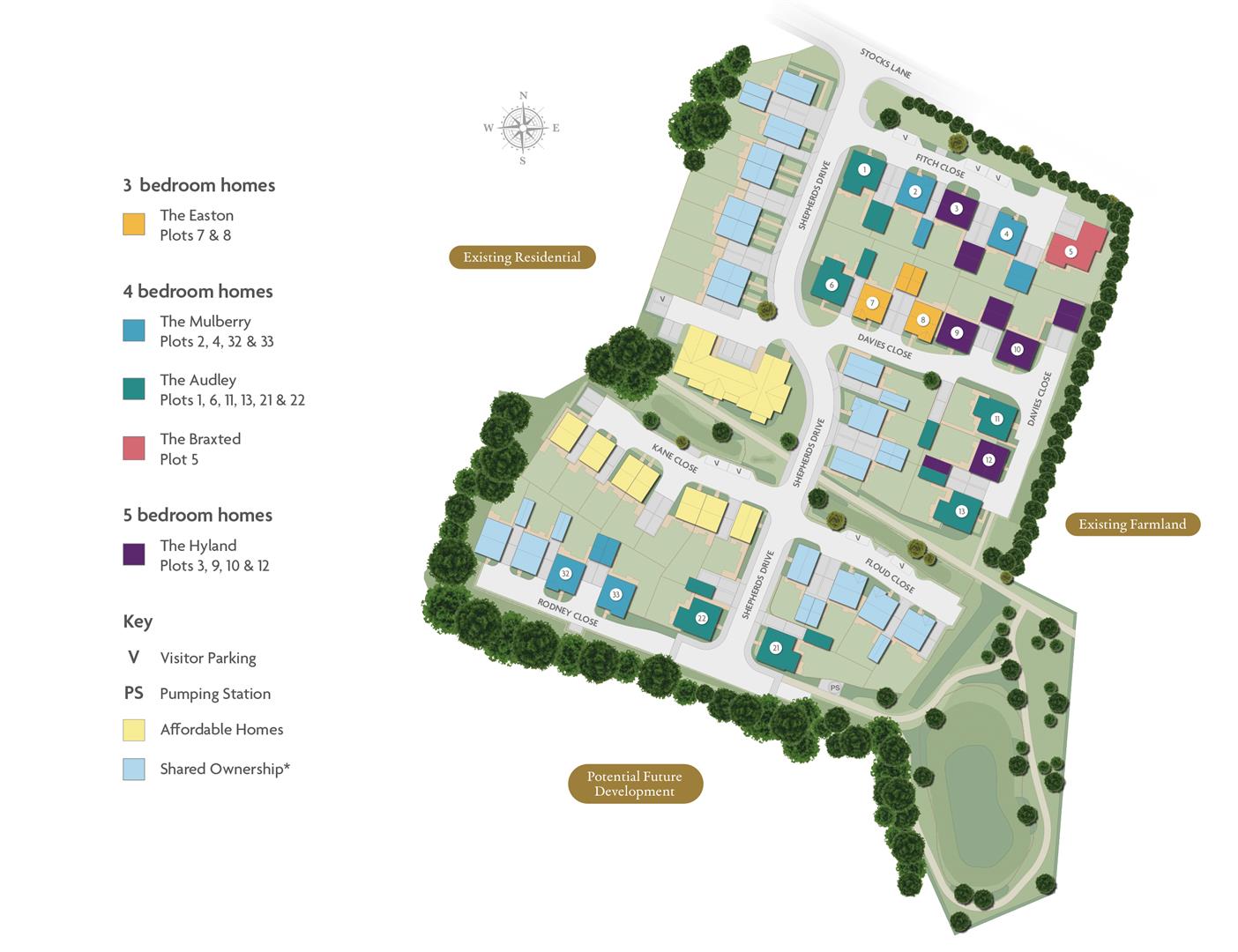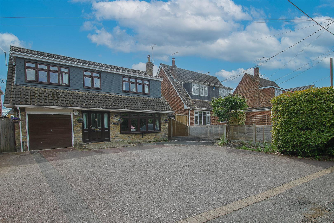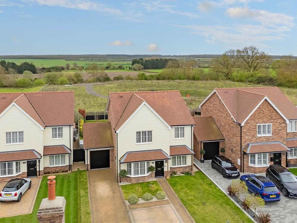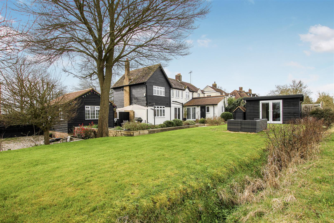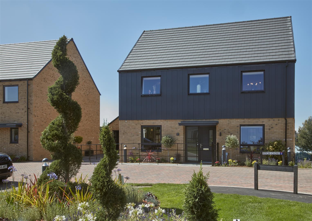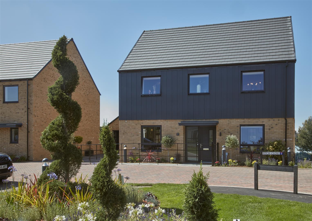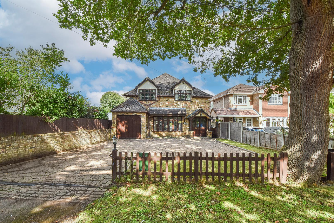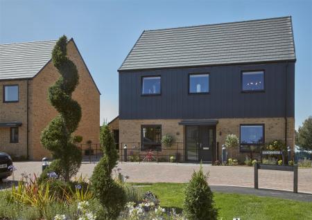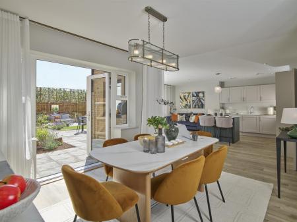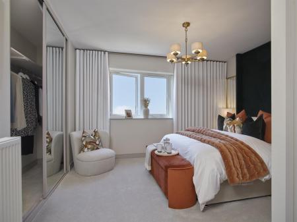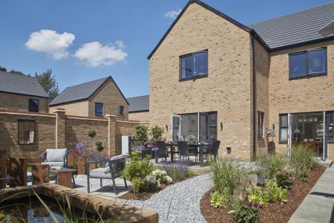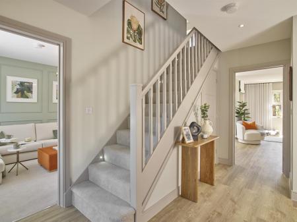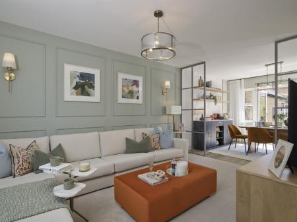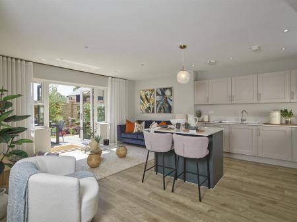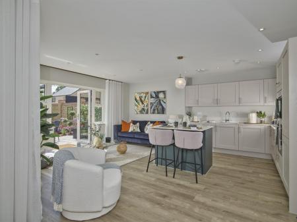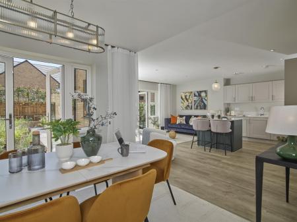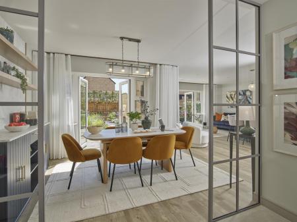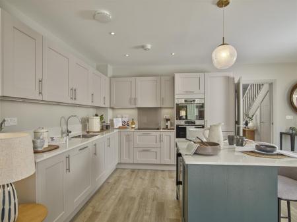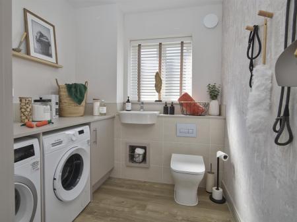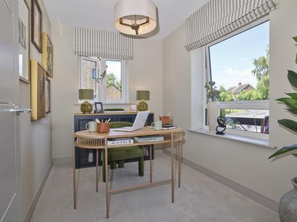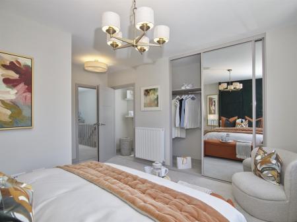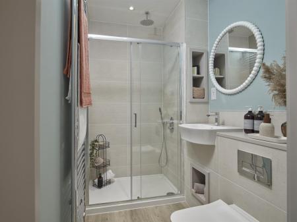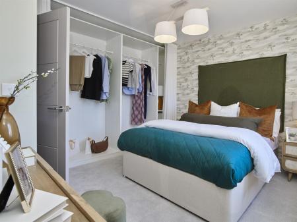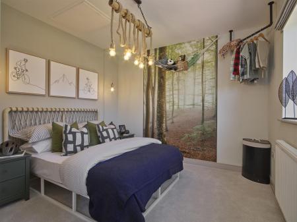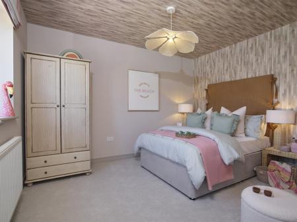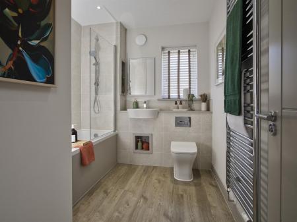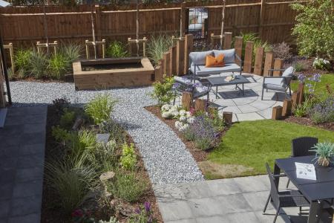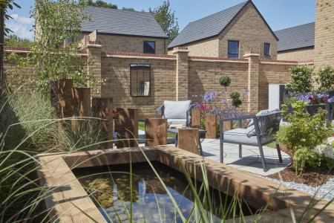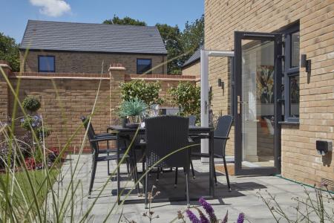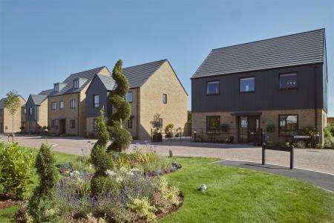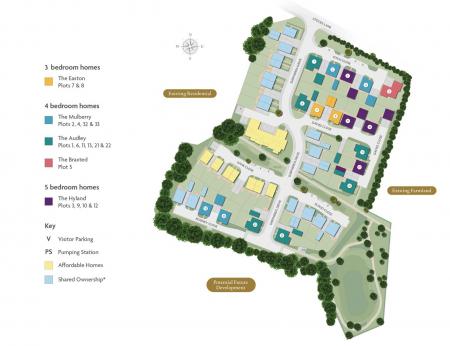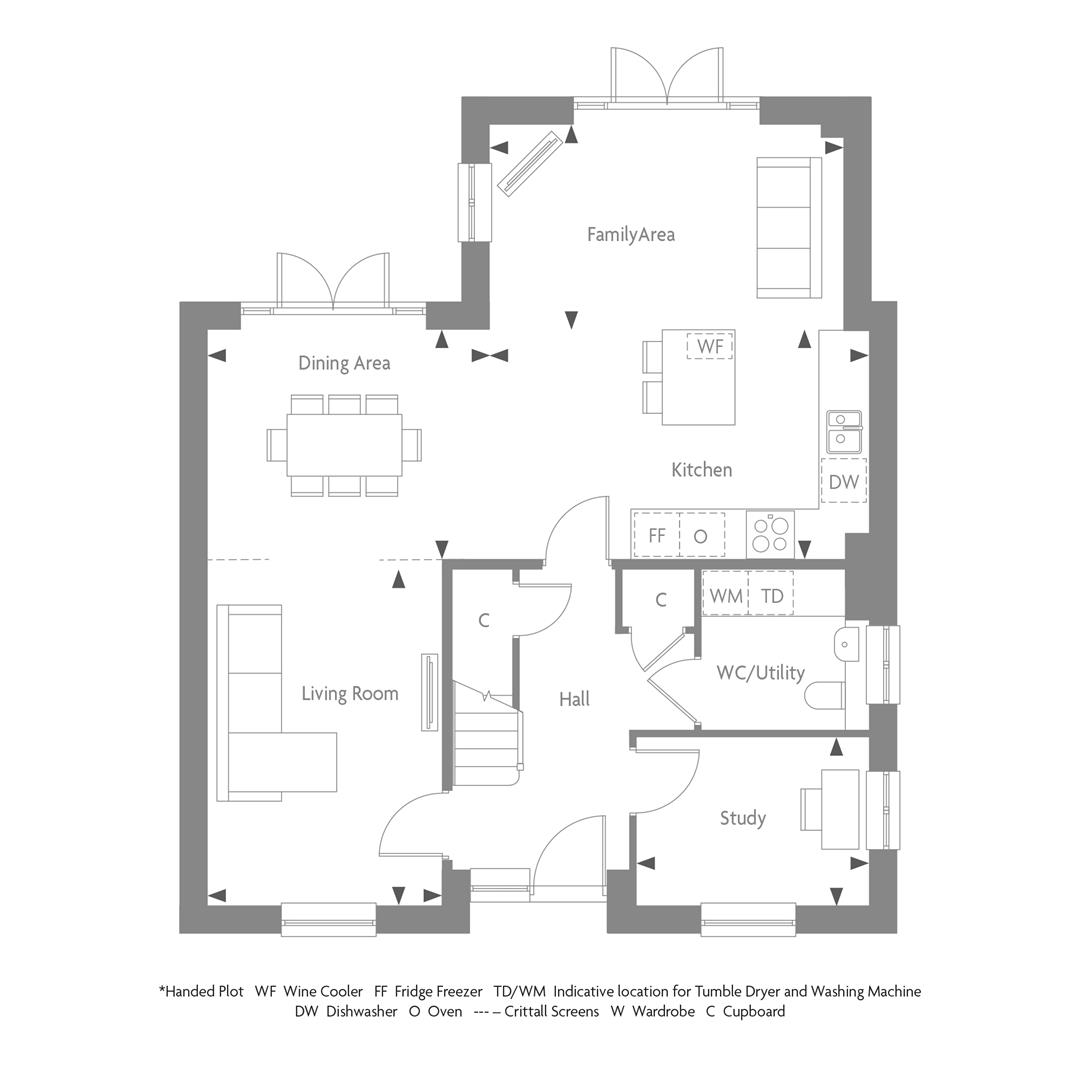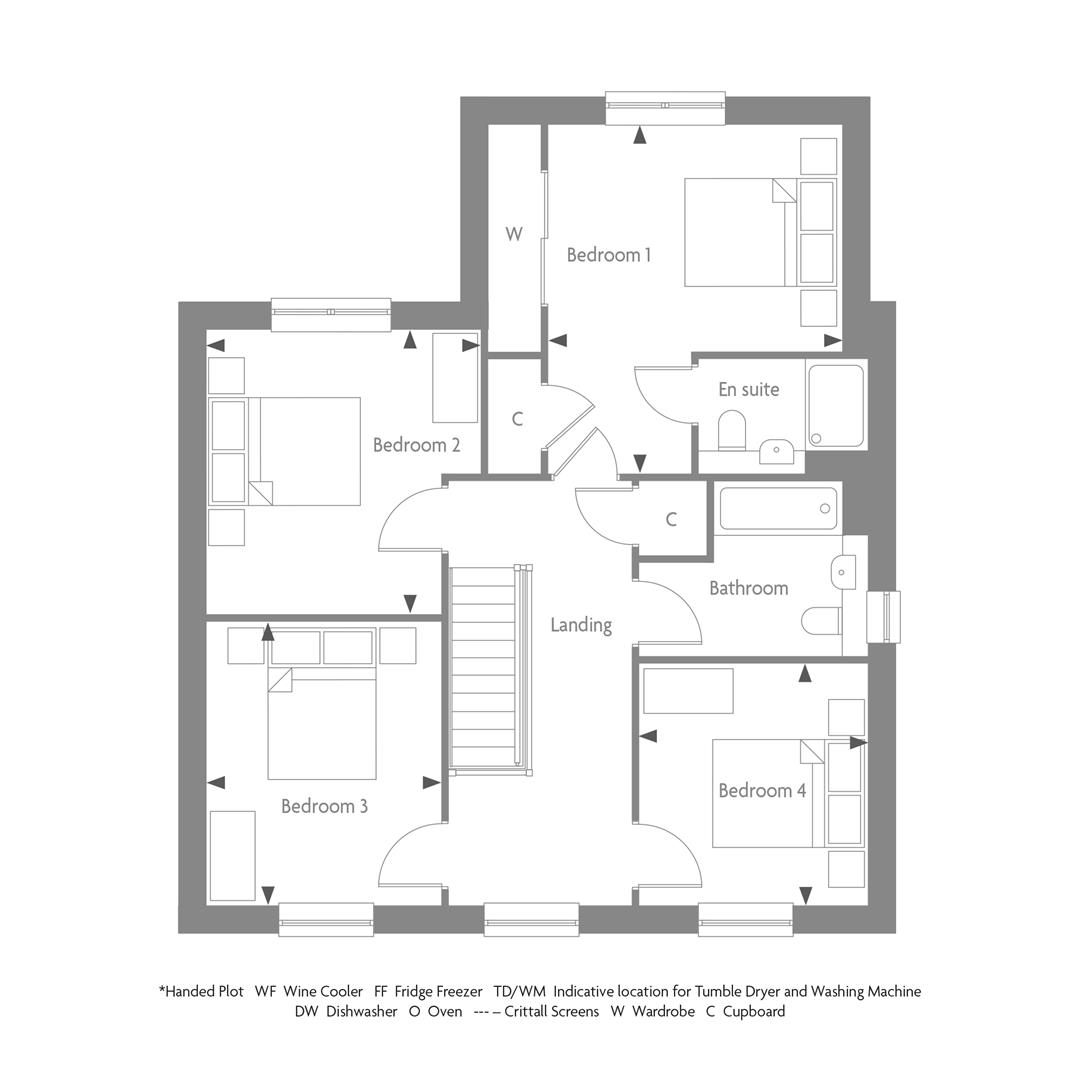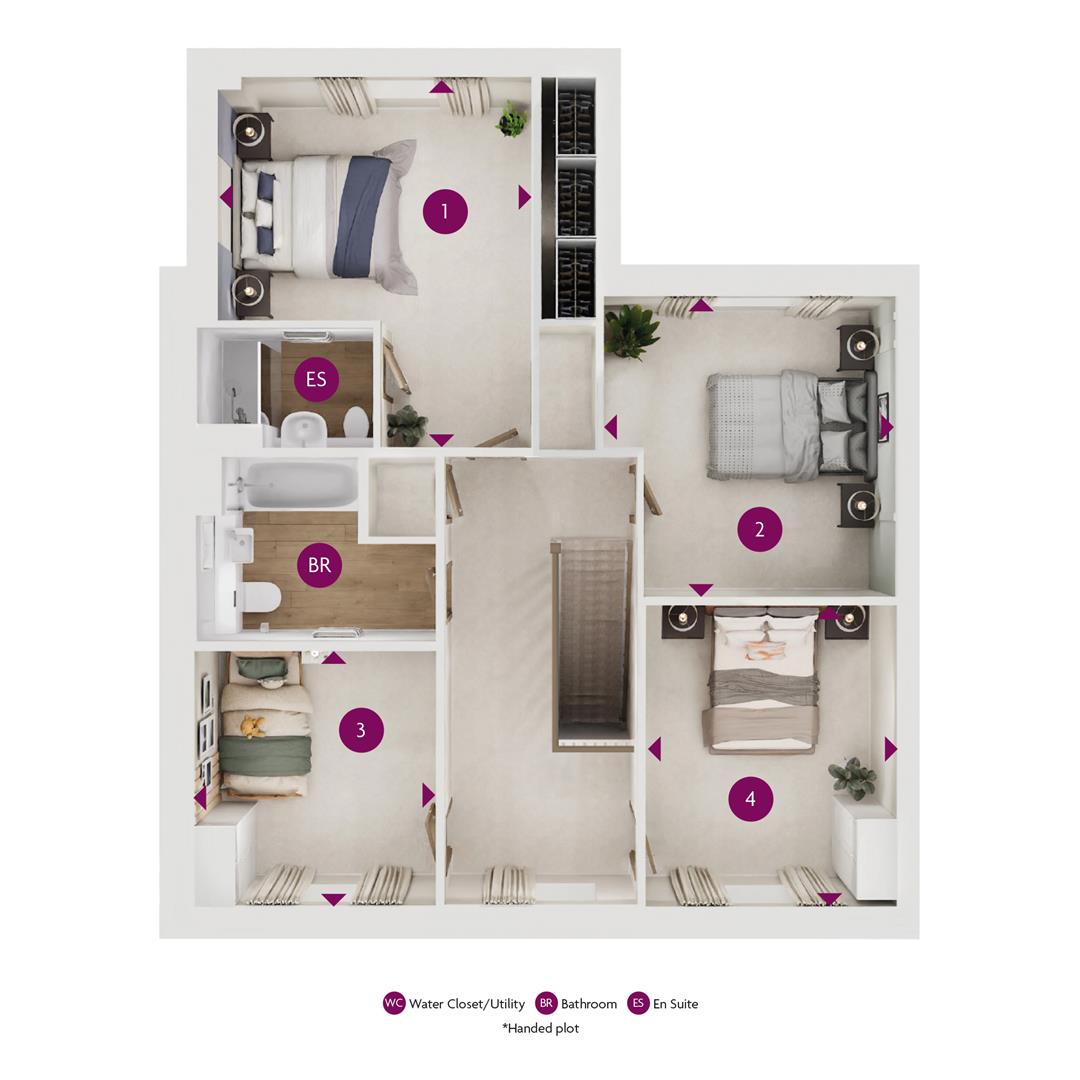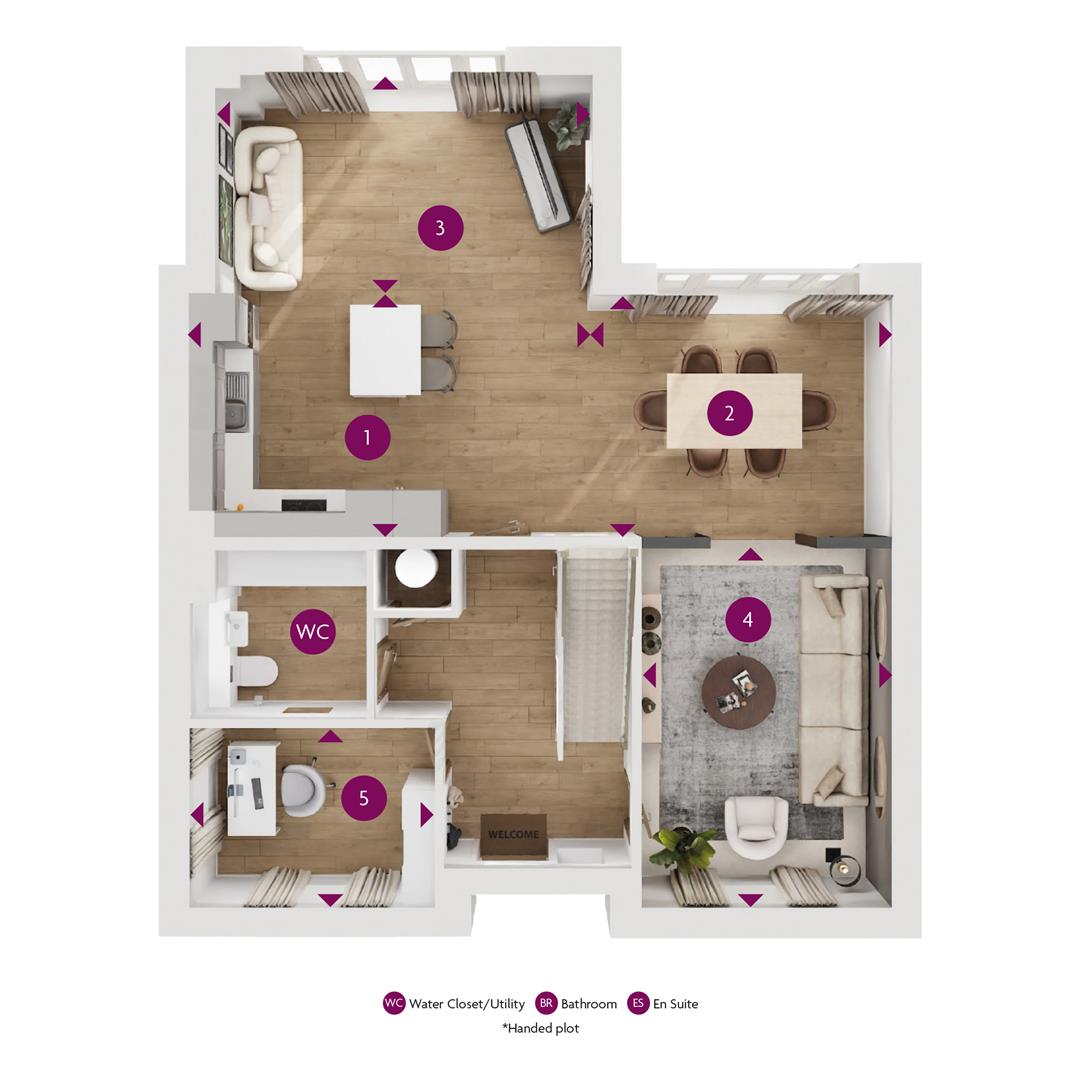- THE AUDLEY -1670 SQ.FT
- FOUR BEDROOM DETACHED HOUSE
- EN-SUITE TO MASTER BEDROOM
- BRAND NEW FAMILY HOME
- GROUND FLOOR CLOAKROOM
- OPEN PLAN KITCHEN / DINER / LIVING ROOM
- EV CHARGING POINT
- GARAGE
4 Bedroom Detached House for sale in Brentwood
** PLOT 6 - THE AUDLEY - STUNNING SHOW HOME!! ** 4 Bedroom detached house - 1670 sq.ft of accommodation.
Discover Myleswood, an exclusive collection of detached three, four and five-bedroom homes nestled in the historic village of Kelvedon Hatch, Brentwood. Within easy reach of London and surrounded by countryside, this is the perfect place for families, professionals, and those seeking a peaceful yet well-connected location.
This exclusive development is perfectly placed for easy access to Essex's most charming towns, villages and cities. Living in the countryside yet being within easy reach of cosmopolitan London means you can decide your pace of life and experience the best of both worlds. Choose a woodland walk and visit a farm shop, or see your favourite band perform in the capital. A first-class selection of local state and independent schools make Myleswood an ideal choice for families, all located within easy reach of the development.
The care, expertise and creativity we have devoted to designing Myleswood means you'll be proud to call this home for many years to come. From the site layout to the landscaping, you'll notice the Stonebond difference from the moment you arrive. Smart driveways, access to footpaths and wide roads enhance the rural feel. Welcome home.
Specification:
Advanced Insulation: High-quality insulation minimises heat loss, keeping homes warmer in winter and cooler in summer.
Energy-Efficient Windows: Double-glazed windows help maintain indoor temperatures
and reduce energy loss.
Efficient Heating Systems: Air source heat pumps are installed on each home, along with underfloor
heating systems, which are more energy-efficient.
LED Lighting: Energy-saving LED lights are used throughout to consume less electricity and last longer than traditional bulbs.
Smart Home Technology: Smart thermostats and energy monitoring systems allow homeowners to optimise energy usage.
Eco-Friendly Materials: In suitable areas, we have used recycled and sustainable materials to reduce the carbon footprint.
Water-Saving Devices: Features like aerated taps and dual-flush toilets conserve water and reduce energy used for heating water.
Electric Vehicle Charging Points: Included with every home, making it easier to go green.
KITCHENS
. Shaker style kitchens with soft close doors and drawers
. Stone work surfaces and upstands
. Mixer tap in chrome to all plots
. Flexible LED strip lights to underside of wall units
. Multi-gang switches for appliances
APPLIANCES
. Bosch single oven with micro combi oven or built-in microwave*
. Bosch induction hob
. Integrated extractor hood
. Bosch integrated low frost fridge freezer
. Bosch integrated slimline dishwasher
. Bosch wine cooler
. Space provided for free standing washing machine and tumble dryer in utility areas
CONNECTIVITY
. BT point to living area, study and Principal Bedroom
. Fibre broadband Electrical
. Low energy downlights to kitchens, hallways, and bathrooms
. Low energy pendant lighting to living areas and bedrooms
. Ceiling-mounted CO and heat detectors
. White fittings throughout
. USB points
HEATING
. Underfloor heating to all ground floors
. Wall-mounted thermostat radiators to first and second floors
. Air Source Heat Pump
INTERNAL FINISHES
. Built-in wardrobes to principal bedrooms
. Feature Crittall glass screens to living areas
. Walls and ceilings: Dulux Pure Brilliant White
. Skirting, architraves, doors and staircases: Cashmere
. Contemporary chrome ironmongery
BATHS, EN-SUITES & CLOAKROOMS
. White contemporary sanitaryware with chrome brassware
. Half-height tiling to walls with sanitaryware fitted
. Full-height tiling around bath and shower enclosures
. Thermostatic-controlled exposed shower valve with fixed riser heads
. All bathrooms to have recessed storage
. Soft close toilet seats throughout
. Heated towel rails
EXTERNAL DETAILS
. LED light on front and back of PIR sensors
. UPVC windows
. Composite front doors
. External tap to all homes
. EV chargers to all homes
. Electric opening garage doors to all homes
GENERAL
. 10-year LABC Guarantee provided
. 2-year Stonebond Customer Care Warranty
*Please speak to a Sales Consultant for further details. Whilst every effort has been taken to ensure that the information provided is correct, it has been supplied as a guide. Stonebond reserves the right to amend the specification as necessary and without notification.
Entrance Hall - Stairs to first floor.
Ground Floor Cloakroom -
Study - 3.05m x 2.18m (10' x 7'2) -
Open Plan Kitchen / Dining / Family / Living Room -
Kitchen - 4.98m x 3.00m (16'4 x 9'10) -
Dining Area - 3.71m x 3.00m (12'2 x 9'10) -
Family Area - 4.62m x 2.69m (15'2 x 8'10) -
Living Room - 4.39m x 3.05m (14'5 x 10') -
First Floor Landing -
Bedroom One - 4.60m x 3.84m (15'1 x 12'7) - Door to :
En-Suite Shower Room -
Bedroom Two - 3.73m x 3.61m (12'3 x 11'10) -
Bedroom Three - 3.71m x 3.10m` (12'2 x 10'2`) -
Bedroom Four - 3.15m x 2.97m (10'4 x 9'9) -
Main Bathroom -
Landscaped Gardens -
Garage -
Agents Note - Fee Disclosure - As part of the service we offer we may recommend ancillary services to you which we believe may help you with your property transaction. We wish to make you aware, that should you decide to use these services we will receive a referral fee. For full and detailed information please visit 'terms and conditions' on our website www.keithashton.co.uk
Property Ref: 59223_33977814
Similar Properties
Second Avenue, Hook End, Brentwood
4 Bedroom Detached House | Guide Price £850,000
Tucked away in the quiet location of 'Second Avenue' Hook End you will find this beautifully presented four DOUBLE bedro...
Little Ridings Lane, Norton Heath
4 Bedroom Detached House | Offers in excess of £850,000
Built in 2020 on 'The Ridings' development is this stunning and beautifully decorated, four, double bedroom detached fam...
Walls Green, Willingale, Ongar.
4 Bedroom Semi-Detached House | Guide Price £840,000
In a lovely rural location and on a generously sized plot of approx ? of an acre (stls) with beautiful field views to th...
Plot 11 The Audley, Stocks Lane, Kelvedon Hatch CM15 0BN
4 Bedroom Detached House | £865,000
No Fees, Just Keys!! Move for Free in 2026 - Stamp duty, Legal and Moving Fees Covered *** PLOT 11 - THE AUDLEY - WINTER...
Plot 13 The Audley, Stocks Lane, Kelvedon Hatch CM15 0BN
4 Bedroom Detached House | £865,000
No Fees, Just Keys!! Move for Free in 2026 - Stamp duty, Legal and Moving Fees Covered *** PLOT 13 - THE AUDLEY - WINTER...
Brook Lane, Doddinghurst, Brentwood
4 Bedroom Detached House | Guide Price £875,000
Located in a tree-lined country lane close to the centre of Doddinghurst Village is this four-bedroom, detached house wh...

Keith Ashton Estates - Village Office (Kelvedon Hatch)
38 Blackmore Road, Kelvedon Hatch, Essex, CM15 0AT
How much is your home worth?
Use our short form to request a valuation of your property.
Request a Valuation
