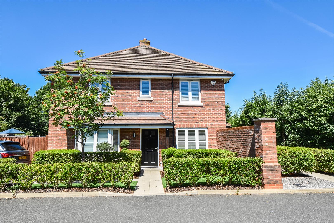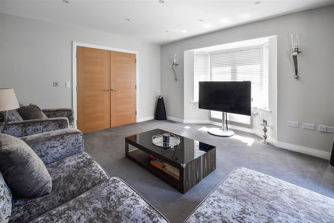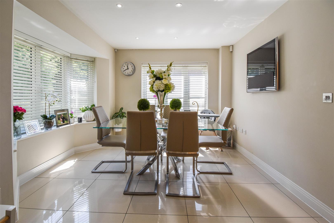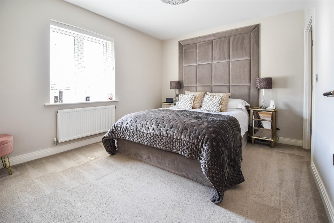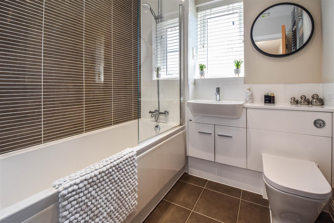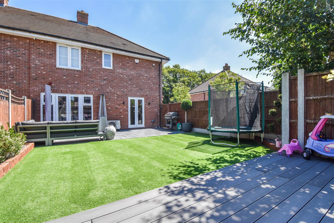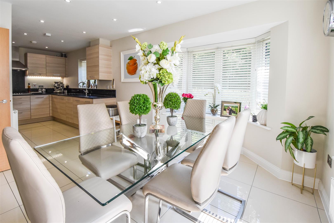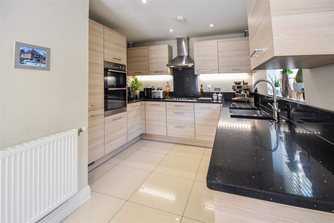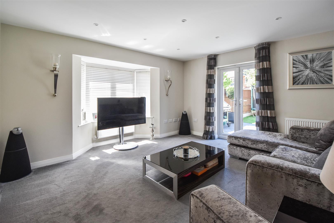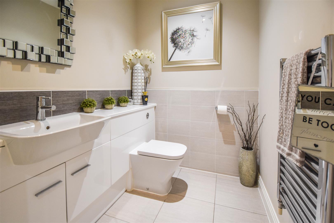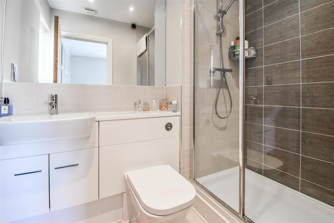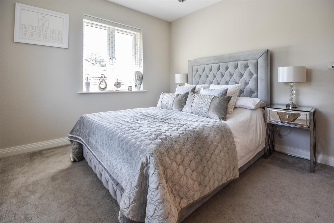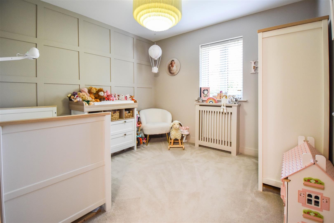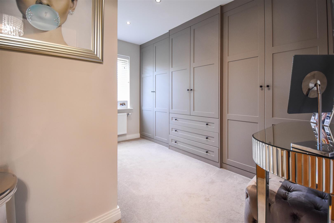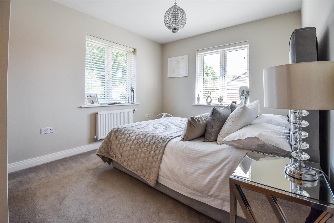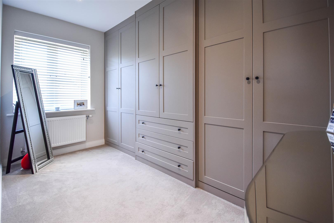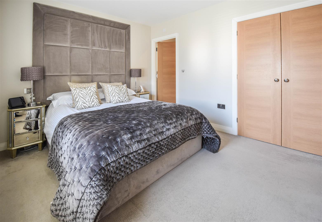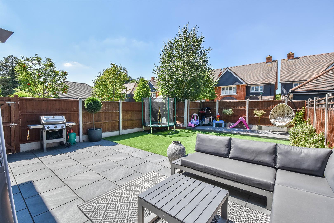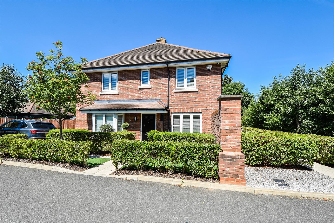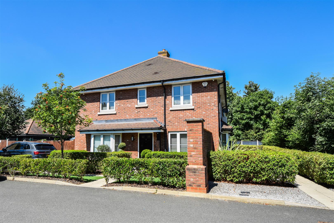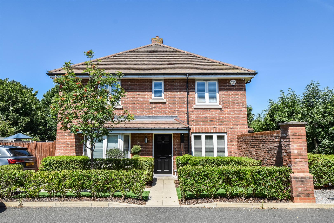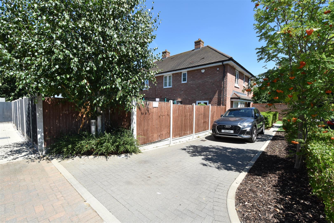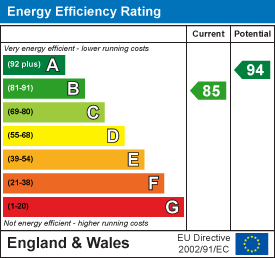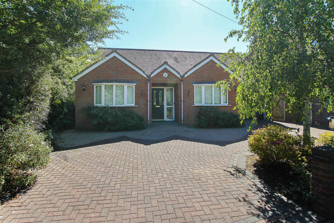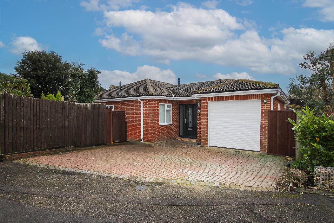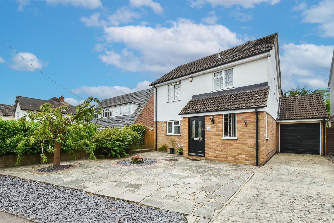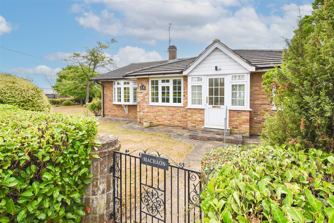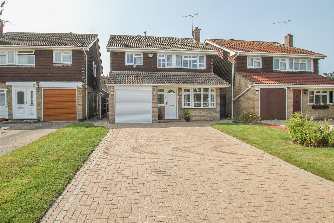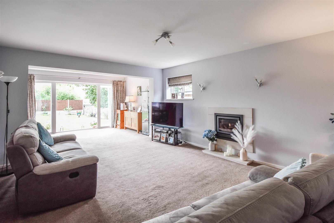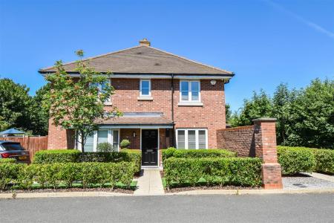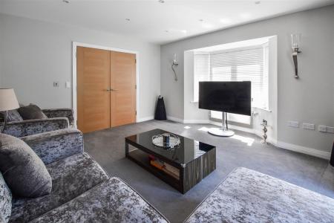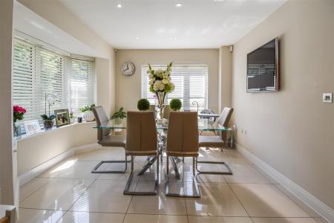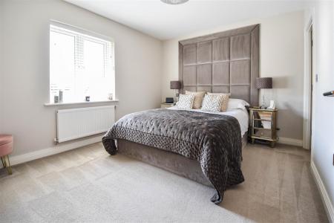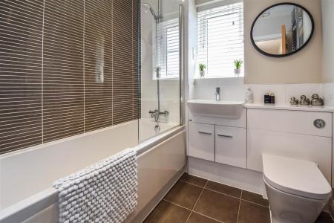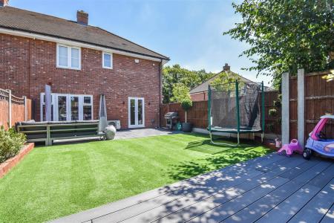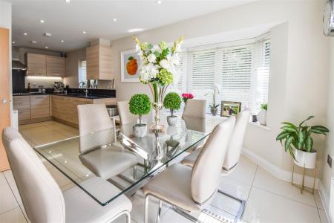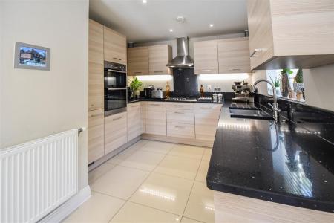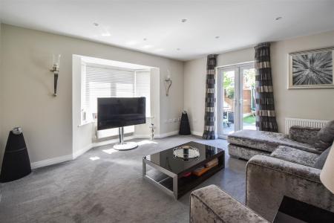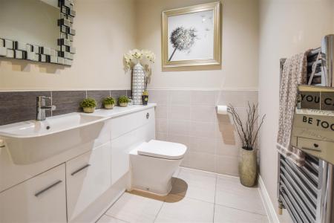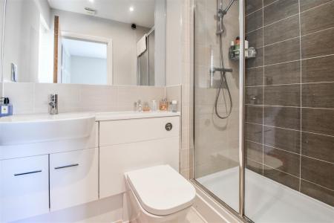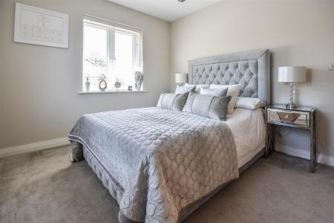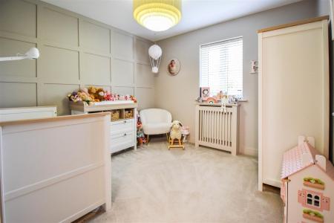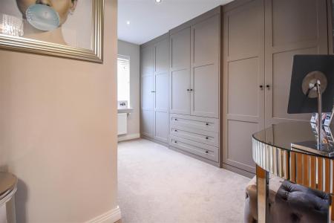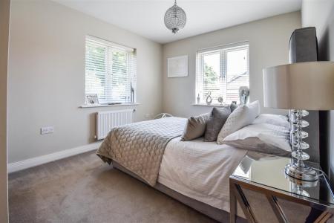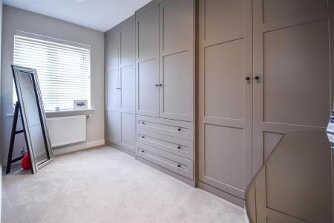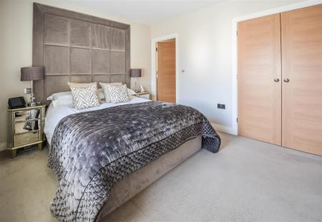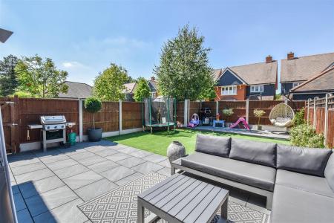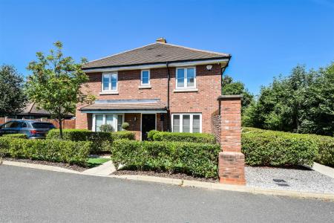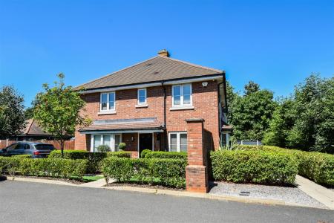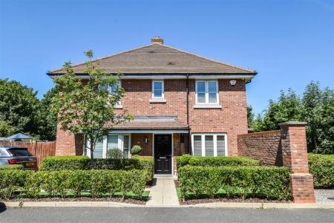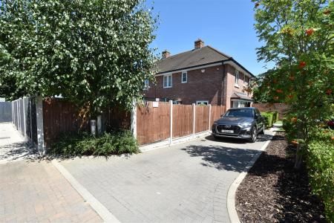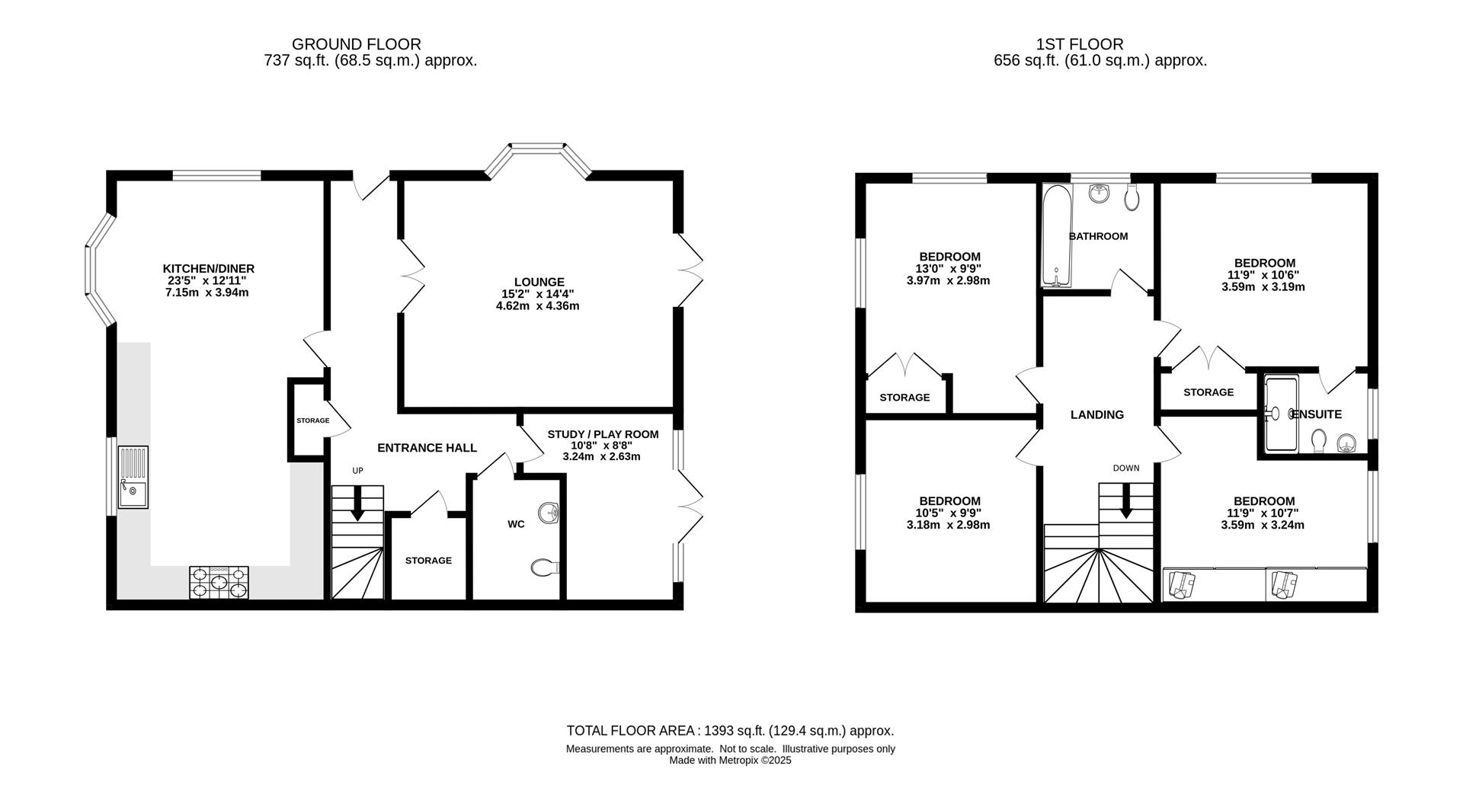- EXTREMELY HIGH STANDARD THROUGHOUT
- FOUR BEDROOMS
- EN-SUITE TO MASTER
- KITCHEN/DINER
- LOUNGE
- STUDY/PLAYROOM
- PROFESSIONAL INTRUDER ALARM AND CCTV
- NEST HEATING
4 Bedroom Semi-Detached House for sale in Brentwood
Tucked away in a quiet turning off Ongar Road, Kelvedon Hatch we are delighted to offer for sale this well-maintained 4 bedroom semi detached family home.
The property is of an extremely high standard throughout and consists of four bedrooms, the Master having an en-suite shower room along with a separate family bathroom. To the ground floor is a large kitchen/diner. Large square lounge with access via double doors leading to garden, separate study/playroom and ground floor wc.
The property is fitted with a professional high grade Intruder Alarm and CCTV system. There is also Nest heating. Close to local schools, shops and amenities.
We are delighted to offer for sale this well maintained family home which comes to the market for the first time since being built 2016.
As you walk into the entrance hall there are doors leading to all rooms and two storage cupboards. Double doors lead you into this airy lounge with bay window to front and doors leading out to the garden. Fitted with an air conditioning unit. The spacious kitchen/diner is fitted with oak effect wall and base units, with granite work tops, gas hob, double oven, sink with waste disposal unit and boiling hot water tap. The dining area has a light and airy feel with ample room for a large table, bay window to side and window to front. Ceramic tiled floor. At the end of the hallway is a cloakroom fitted with wash basin and wc neatly fitted into a wall unit. There is also a study/playroom with double doors leading out to the garden.
To the first floor the landing has doors to all rooms the Master having a window to the front and also being fitted with an air conditioning unit. There's a fitted wardrobe and door leading to an en-suite shower room which is fitted with a double shower with the wc and basin being set in to a vanity unit. Bedroom two also has a fitted wardrobe and window to front. Bedroom three is currently utilised as a stunning dressing room with luxury wardrobes to one wall. The fourth bedroom has a window to the side. The family bathroom comprises of a white panelled bath with the wc and sink being set into a vanity unit.
Externally the neat rear garden commences with a large patio area with raised patio area to the rear, the grassed area is laid to astroturf. To the front of the property is a neat garden with pretty privet hedges and parking spaces for two vehicles.
Please note the property is fitted with a professional high grade Intruder Alarm and CCTV system. There is also Nest heating.
. - Front door leads into:
Entrance Hall - With doors to all rooms and stairs rising to the first floor and two storage cupboards.
Lounge - 4.62m x 4.37m (15'2 x 14'4) - With bay window to front and French doors leading to the garden. Air conditioning fitted.
Study/Playroom - 3.25m x 2.64m (10'8 x 8'8) - With doors leading out to the garden.
Kitchen/Dining Room - 7.14m x 3.94m (23'5 x 12'11) - Fitted with a large range of oak effect wall and base units with black granite work tops. Double oven, gas hob, sink with fitted with waste disposal unit and boiling hot water tap. The light and bright dining end has ample space for a table and chairs with bay window and window to side. Ceramic tiled floor.
Ground Floor Cloaks - Fitted with a modern white suite.
First Floor Landing - Doors to all rooms.
Bedroom One - 3.58m x 3.20m (11'9 x 10'6) - Window to front. Fitted wardrobe. Air conditioning. Door to:
En-Suite Shower Room - Fitted with a modern white suite with double shower.
Bedroom Two - 3.96m x 2.97m (13' x 9'9) - With window to front and fitted wardrobe.
Bedoom Three - 3.58m x 3.23m (11'9 x 10'7) - With luxury fitted wardrobes to one wall. Window to side.
Bedroom Four - 3.18m x 2.97m (10'5 x 9'9) - Window to side.
Family Bathroom - Fitted with a three piece suite comprising of bath, wc and basin.
Exterior -
Rear Garden -
Front Garden - With neat garden with attractive privet hedges. Parking for two vehicles.
Agents Note. - The property is professionally fitted with high grade Intrude Alarm and CCTV system. There is also Nest heating.
Agents Note - Fee Disclosure - As part of the service we offer we may recommend ancillary services to you which we believe may help you with your property transaction. We wish to make you aware, that should you decide to use these services we will receive a referral fee. For full and detailed information please visit 'terms and conditions' on our website www.keithashton.co.uk
Property Ref: 59223_34038525
Similar Properties
Tipps Cross Lane, Hook End, Brentwood
2 Bedroom Detached Bungalow | Guide Price £675,000
Situated in a sought-after village location, a little over 5 miles from Brentwood Town Centre with its high street shopp...
Jericho Place, Blackmore, Ingatestone
3 Bedroom Detached Bungalow | Guide Price £670,000
Offered for sale is this three, double bedroom, detached bungalow situated in a quiet cul-de-sac in the heart of Blackmo...
Stocksfield, Kelvedon Hatch, Brentwood
5 Bedroom Detached House | Guide Price £665,000
Benefitting from a double storey extension to the rear, we are delighted to bring to market this FIVE bedroom, two recep...
4 Bedroom Detached Bungalow | Guide Price £680,000
Sitting on a wide corner plot in grounds of around a ? of an acre (stls) is this four, DOUBLE bedroom detached bungalow...
4 Bedroom Detached House | Guide Price £680,000
Within a short walk of Ingatestone High Street is this detached family house which is offered for sale with VACANT POSSE...
Ongar Road, Stondon Massey, Brentwood
4 Bedroom Detached House | Guide Price £685,000
Deceptively spacious with almost 1700 sq.ft of living space is this extended, four double bedroom, detached chalet style...

Keith Ashton Estates - Village Office (Kelvedon Hatch)
38 Blackmore Road, Kelvedon Hatch, Essex, CM15 0AT
How much is your home worth?
Use our short form to request a valuation of your property.
Request a Valuation
