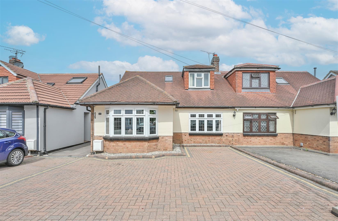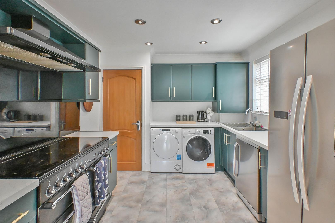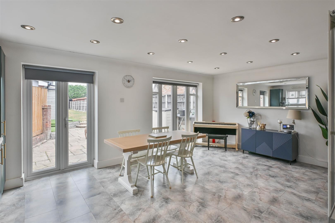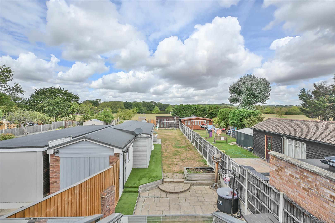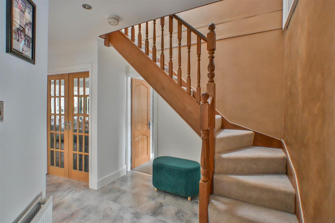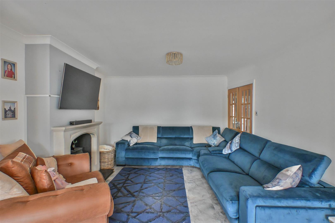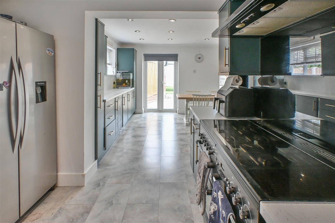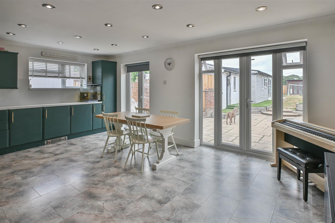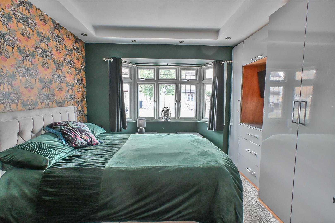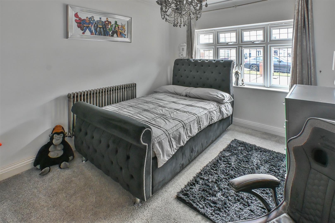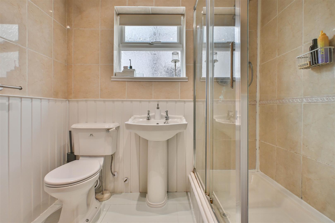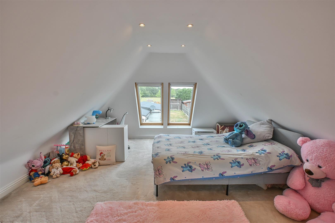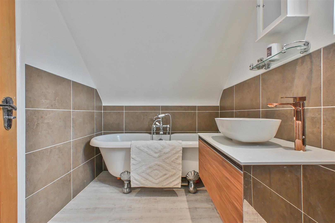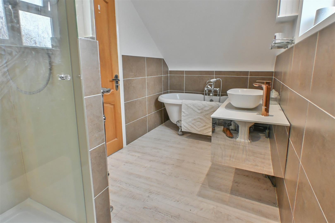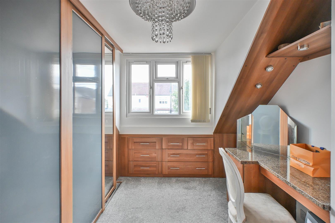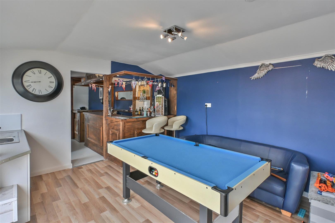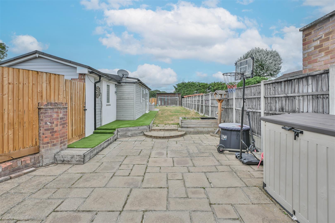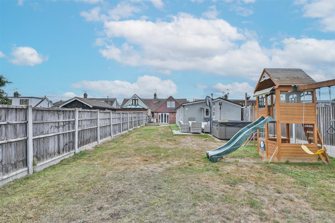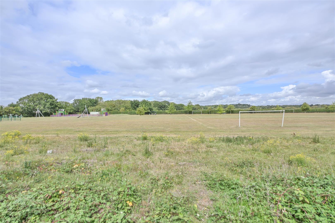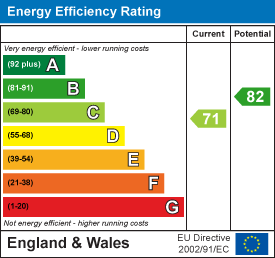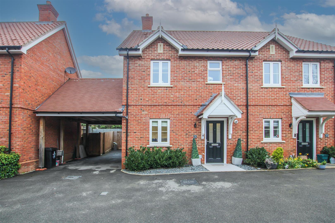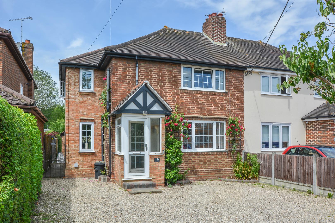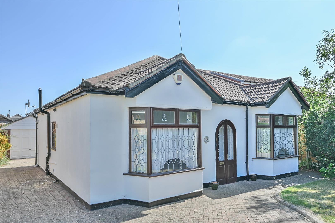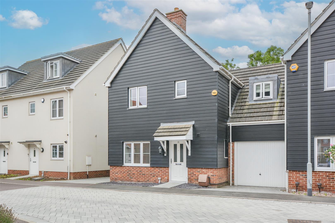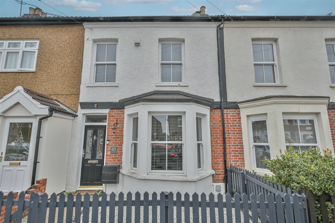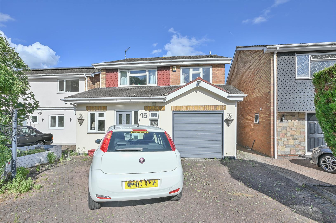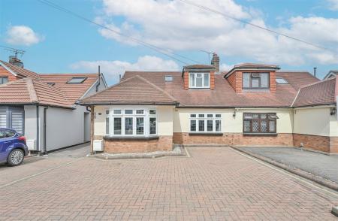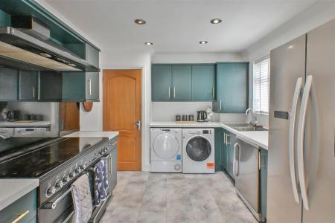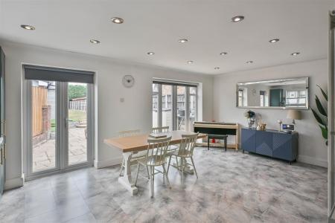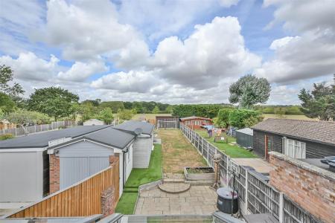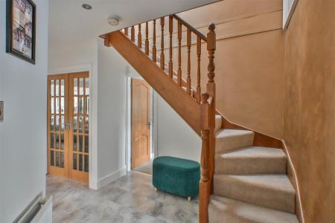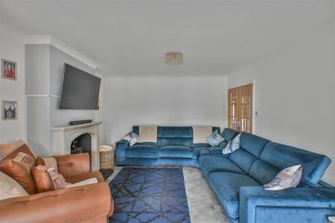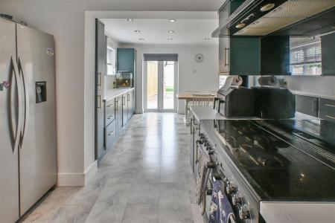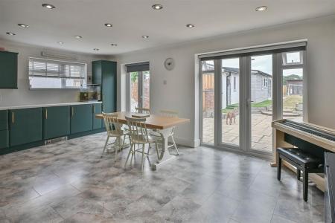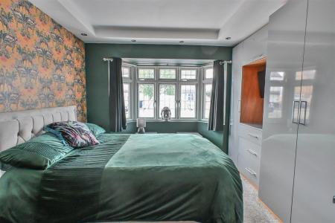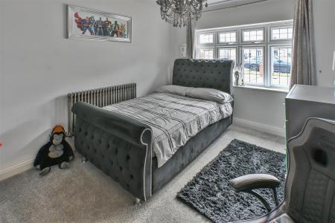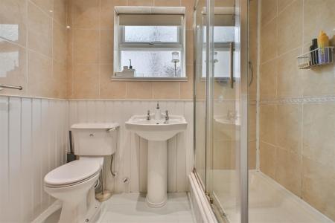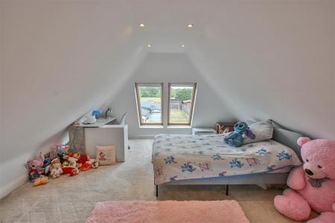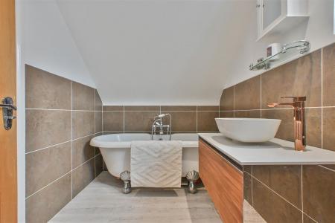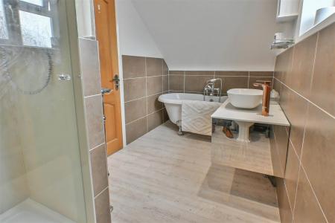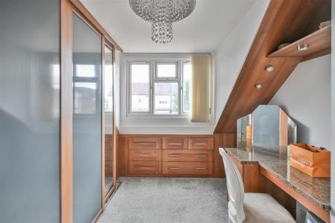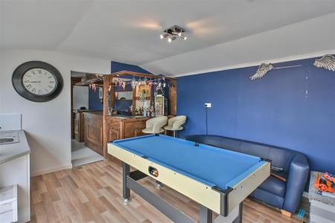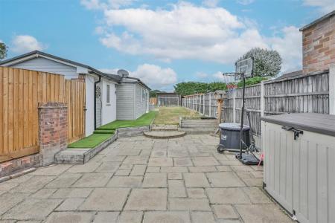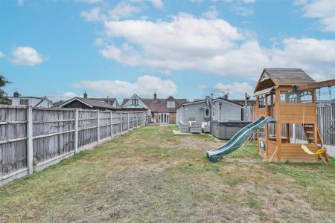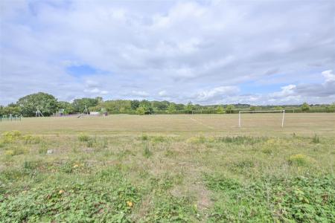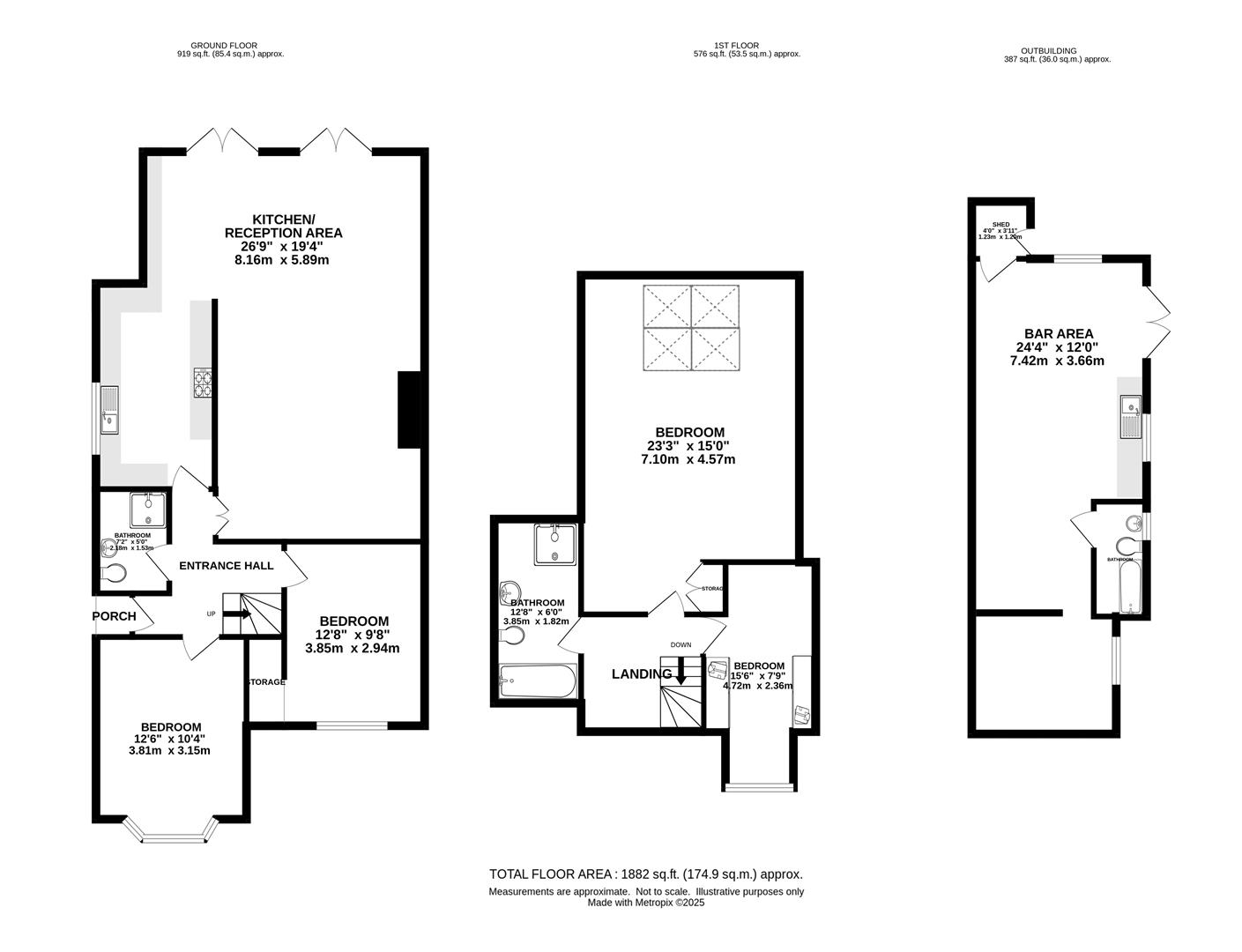- FOUR SPACIOUS BEDROOMS
- EXTENDED CHALET STYLE BUNGALOW
- LONG GARDEN BACK ONTO PLAYING FIELDS
- VIEWS OVER THORNDON COUNTRY PARK
- OPEN PLAN KITCHEN / DINER / LOUNGE
- SHOWER ROOM & BATHROOM/SHOWER ROOM
- WALKING DISTANCE TO THE STATION
- EXCELLENT OFF STREET PARKING
4 Bedroom Semi-Detached House for sale in Brentwood
** GUIDE PRICE £575,000 - £625,000 ** With views to the rear over West Horndon Village playing fields, and beyond over Thorndon South Country Park, is this semi-detached, four-bedroom chalet style bungalow which has been well-maintained throughout. The property has been extended into the loft space and to the rear and now offers accommodation in the region of 1800 sq.ft. In addition, the detached garage to the side of the property has been converted into a large games room / bar with separate storage room and a separate bathroom with w.c which creates excellent potential for an annexe if required. Ideally located, this property is within easy reach of local amenities and is just a short walk to West Horndon train station, which provides direct C2C line services into London. There are excellent transport links for road users via the A127/A13 and M25, ensuring convenience for commuters and families alike. West Horndon provides everything you would want from a village location, a well-regarded primary school, nursery, village hall with lots of activities for all ages, a good selection of shops, restaurant/café and a village pub.
Entering the property to the side, a recessed porch gives access into a bright entrance hall where there are doors to all rooms and stairs which rise to the first floor. Off the hallway is a ground floor shower room with half-height panelled walls and tiled flooring. There are two ground floor bedrooms, both of good size, both having fitted or built-in storage. As previously mentioned, the property has been extended to the rear to create a larger kitchen/diner/lounge. To one end of the room, you have two sets of French doors giving access into the rear garden, whilst to the other end you have a comfortable lounge area with feature stone fireplace. The dining area is open plan to a well fitted kitchen with wall and base units, with plenty of space provided for storage and appliances, including a Range style cooker and double fridge/freezer.
Rising to the first floor you will find a further two bedrooms and a spacious family bath/shower room. The master bedroom measures 23'3 x 15' and has two large 'Velux' windows allowing you to enjoy views over the garden and beyond over the Village Playing fields and Thorndon South Country Park. The remaining bedroom has fitted storage which includes shelving and worktops and is currently being used as a dressing room. Finishing the accommodation on this level is a spacious family bath/shower room with freestanding, roll top bath with telephone style mixer taps with handheld attachment, a separate shower cubicle, pedestal wash hand basin and close coupled w.c.
Externally, you will find a long rear garden which backs onto the village playing fields and commences with a paved patio with the remainder being laid to lawn and a raised decked area behind the games room. The detached garage has been converted to create a large games room / bar with French doors opening into the garden, making it a fabulous space for entertaining family or friends. The games room also features a sink unit, separate storage room and a separate bathroom with bath, w.c. and wash hand basin, making it an option for anyone looking for annexe potential. There is plenty of parking to the front of the property on your own block paved driveway which allows parking for 3/4 vehicles.
Porch - Door into :
Entrance Hall - Doors to all ground floor rooms. Stairs to first floor.
Kitchen / Diner / Lounge - 8.15m x 5.89m (26'9 x 19'4) - Two sets of French doors opening onto garden. Kitchen area is fitted with wall and base units providing ample storage options. There is plenty of space for appliances including a Range style cooker and double fronted fridge/freezer.
Ground Floor Bathroom - 2.18m x 1.75m (7'2 x 5'9) -
Ground Floor Bedroom - 3.81m x 3.15m (12'6 x 10'4) - Bay window to front aspect.
Ground Floor Bedroom - 3.86m x 2.95m (12'8 x 9'8) - Built-in storage. Window to front aspect.
First Floor Landing - Door to all rooms.
First Floor Master Bedroom - 7.09m x 4.57m (23'3 x 15') - Built-in storage.
First Floor Bedroom - 4.72m x 2.36m (15'6 x 7'9) - Window to front aspect.
First Floor Bath / Shower Room - 3.86m x 1.83m (12'8 x 6') -
Exterior - Rear Garden -
Outbuilding / Bar With Bathroom - 7.42m x 3.66m (24'4 x 12' ) - Base units with inset sink unit. Door to separate bathroom.
Bathroom - Bath, wash hand basin and w.c.
Storage Shed - Adjacent to bar. Accessible from within the bar area and also having it own external door.
Exterior - Front Garden -
Agents Note - Fee Disclosure - As part of the service we offer we may recommend ancillary services to you which we believe may help you with your property transaction. We wish to make you aware, that should you decide to use these services we will receive a referral fee. For full and detailed information please visit 'terms and conditions' on our website www.keithashton.co.uk
Property Ref: 8226_34138868
Similar Properties
3 Bedroom Semi-Detached House | £575,000
GUIDE PRICE £575,000 - £600,000. Set in this quiet and peaceful cul-de-sac within the sought after area of West Brentwoo...
Hanging Hill Lane, Hutton, Brentwood
4 Bedroom Semi-Detached House | Guide Price £575,000
**Guide Price £575,000 - £600,000** We are pleased to present this well-proportioned four-bedroom family home, ideally l...
Ongar Road, Pilgrims Hatch, Brentwood
3 Bedroom Detached Bungalow | £575,000
We are pleased to offer this detached bungalow, situated in the popular Pilgrims Hatch area and available with No Onward...
Elm Gardens, Mountnessing, Brentwood
4 Bedroom Semi-Detached House | £590,000
We are delighted to present this stylish four-bedroom semi-detached family home, set within the 'The Elms' development i...
Woodman Road, Warley, Brentwood
3 Bedroom House | £600,000
** GUIDE RANGE £600,000 - £625,000 ** Situated on the charming Woodman Road in Warley, Brentwood, this beautifully prese...
4 Bedroom Detached House | Guide Price £600,000
**Guide Price £625,000 - £650,000** We are delighted to bring to market this detached family home, ideally located on th...

Keith Ashton Estates - Brentwood Office (Brentwood)
26 St. Thomas Road, Brentwood, Essex, CM14 4DB
How much is your home worth?
Use our short form to request a valuation of your property.
Request a Valuation
