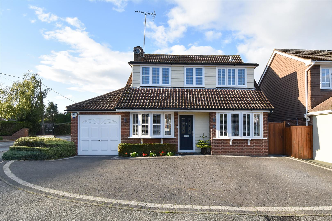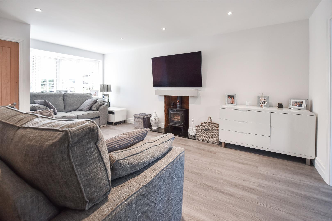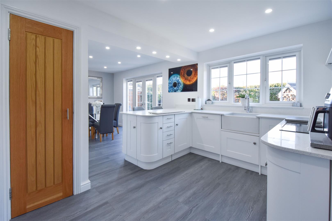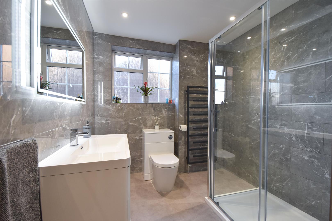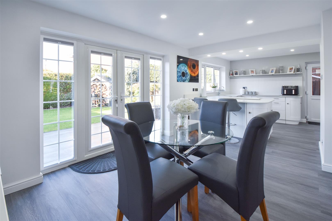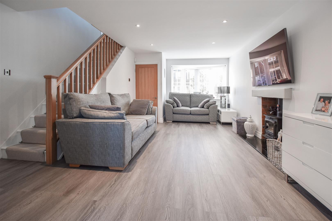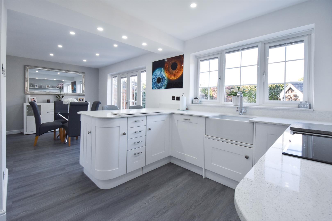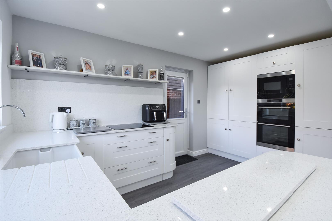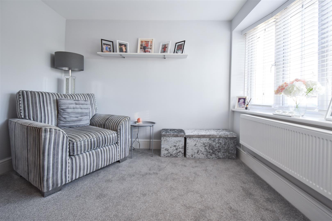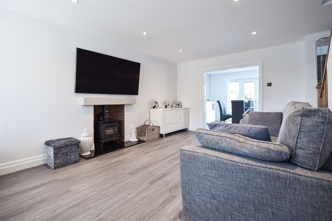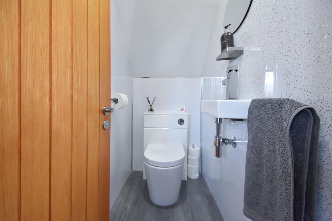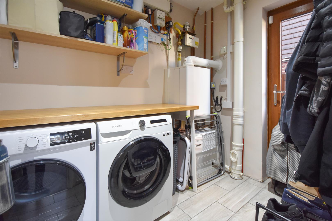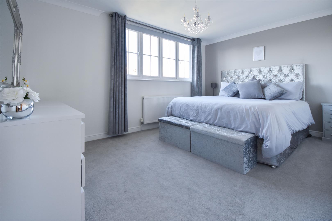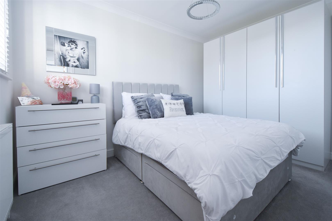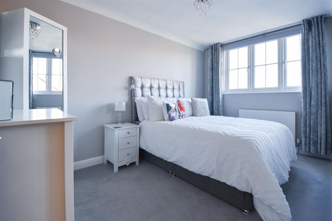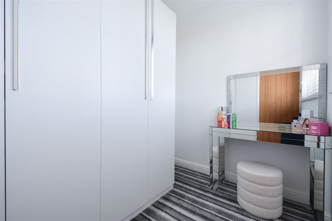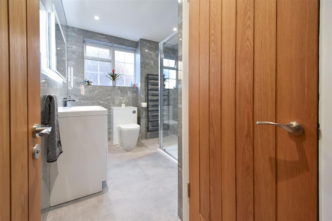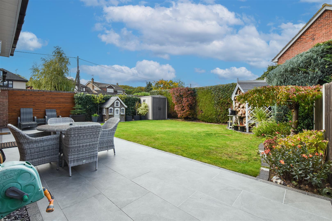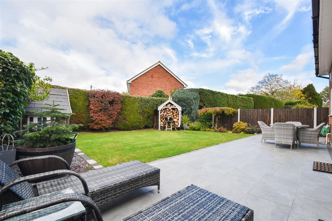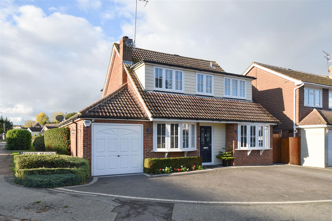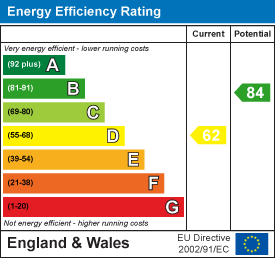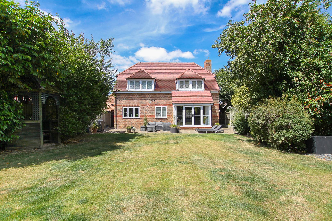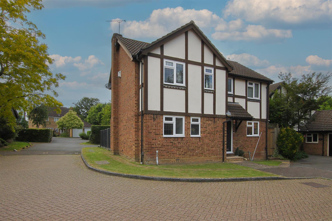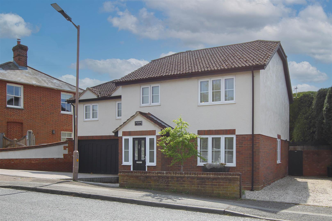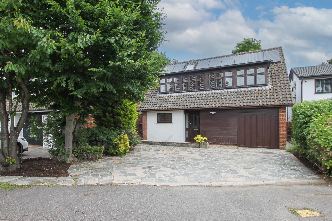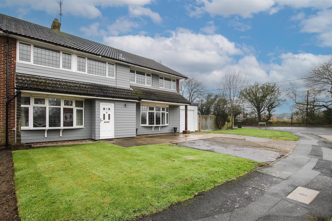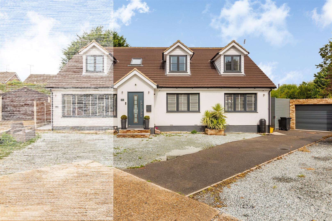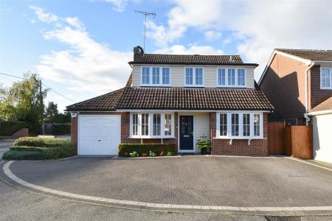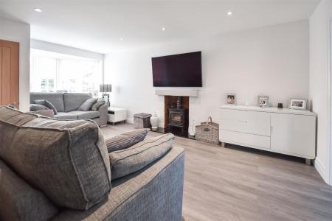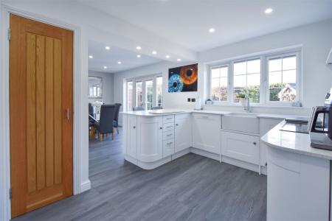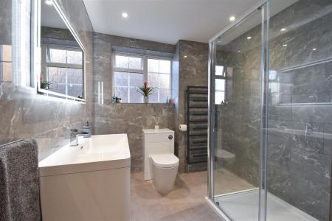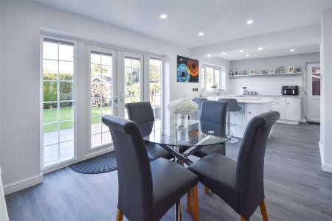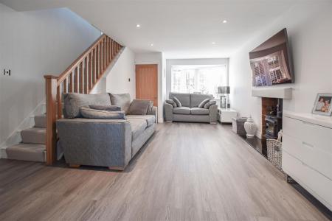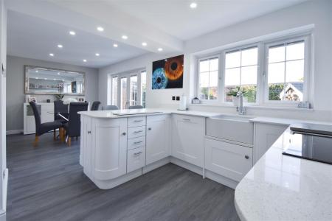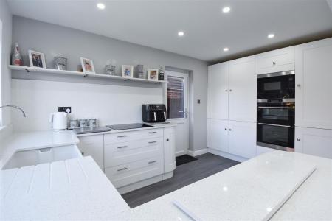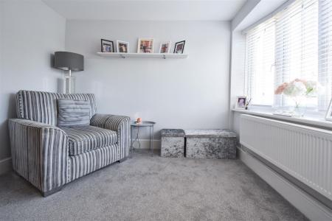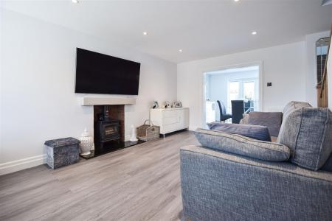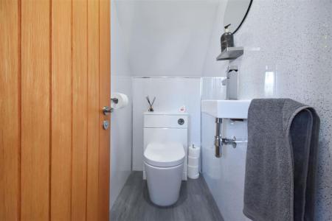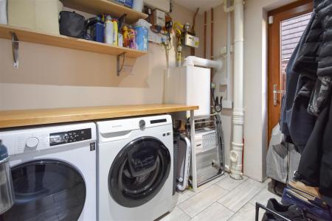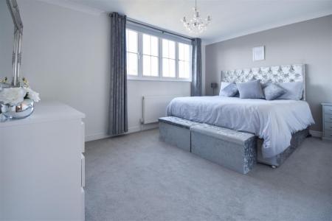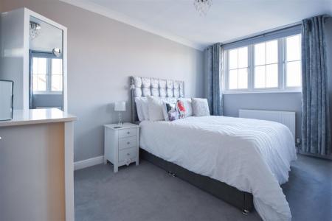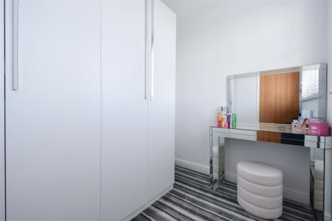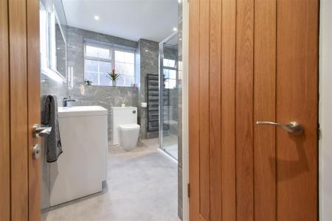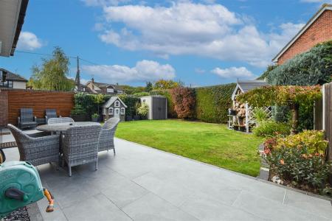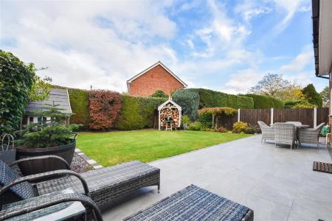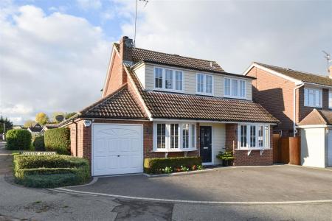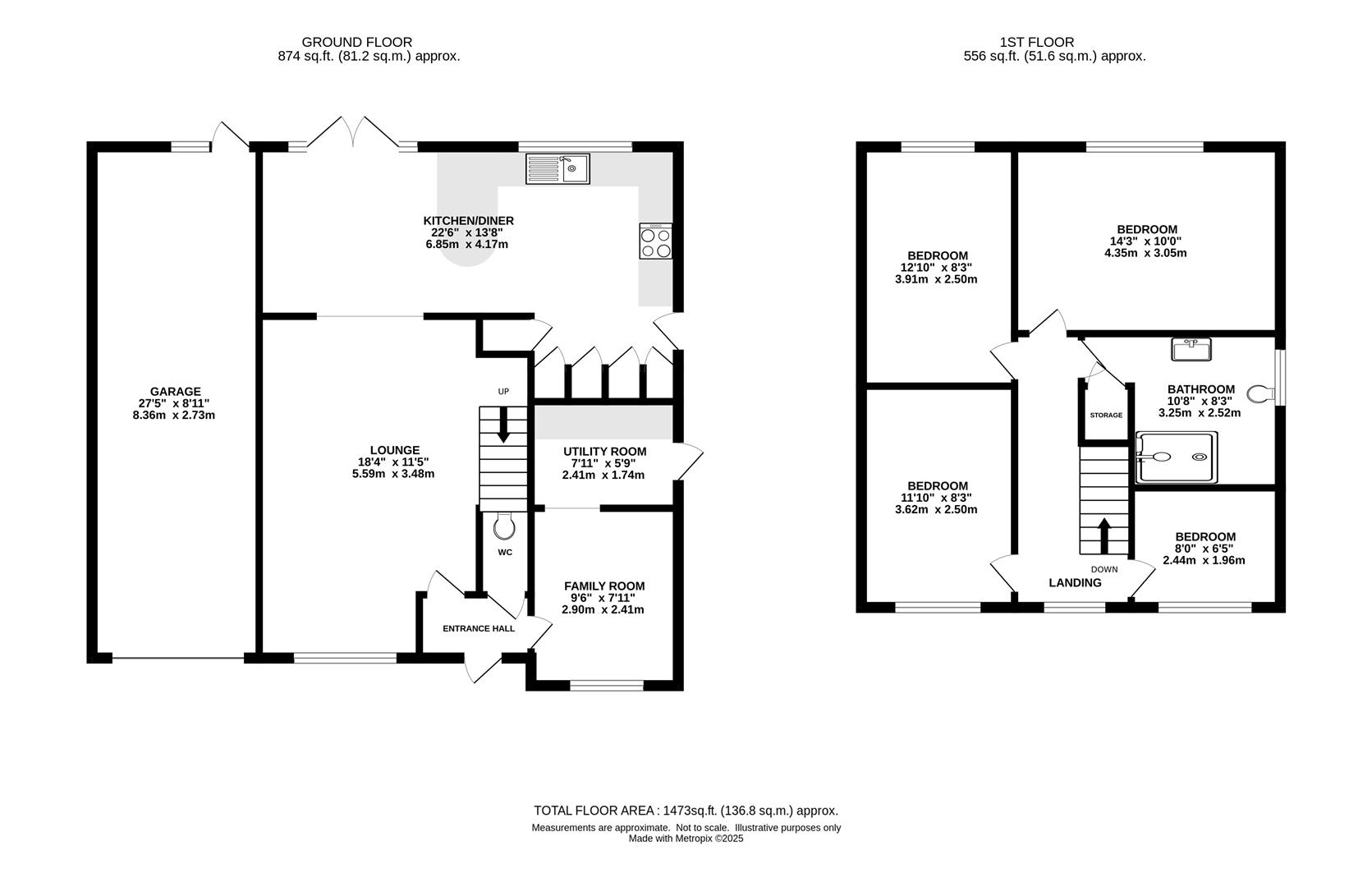- FOUR BEDROOMS
- DETACHED FAMILY HOME
- FAMILY SHOWER ROOM & GF CLOAKROOM
- TWO RECEPTION ROOMS
- KITCHEN / DINER
- UTILITY ROOM
- DOUBLE LENGTH GARAGE
- LANDSCAPED REAR GARDEN
4 Bedroom Detached House for sale in Brentwood
Situated within easy reach of local shops, schools, and bus routes, and being just a short drive of around 5 miles to Shenfield and Brentwood Town Centres with mainline train services into London, is this attractive FOUR bedroom detached home which sits on a corner plot and has been beautifully maintained throughout. This lovely home further benefits from a well-kept rear garden and excellent parking on a spacious driveway which includes a double length attached garage. The property sits on a corner plot and has excellent potential for a second floor extension over the garage (stpp).
The entrance hall located at the front of the property gives access into the family room, lounge and a modern ground floor cloakroom with space saver wash hand basin and w.c. The family room is a bright room which is open to the utility room, where you have work surface and shelving, space and plumbing for a washing machine and tumble dryer and access into the garden from the side of the house. The main reception room is a bright and spacious lounge with a cosy log burning stove as a nice feature in this room. Stairs with oak balustrade and handrail rises to the first floor. The lounge is open plan to a modern kitchen / diner, where there is additional access into the garden via French doors. The kitchen area has been fitted in a stylish range of white wall and base units with quartz work surface over, and there is a peninsular breakfast bar with seating to one side. Integrated appliances include double ovens and microwave, fridge/freezer and dishwasher.
Rising to the first floor you will find four bedrooms, three doubles and a single. Finishing the accommodation on this level is a spacious family shower room with tiled walls and a walk-in double shower with glass screens, wash hand basin set into a modern vanity unit and a close coupled w.c.
Externally there is a well-maintained rear garden with paved patio leading into neat lawns and there are planted flower beds. There is a side pedestrian access through to the front garden where a spacious block paved driveway allows parking for several vehicles, plus there is a double length garage.
Entrance Hall - Doors into the lounge, family room and a modern ground floor cloakroom.
Ground Floor Cloakroom - Space saver wash hand basin and w.c.
Family Room - 2.90m x 2.41m (9'6 x 7'11) - Window to front aspect. Open to :
Utility Room - 2.41m x 1.75m (7'11 x 5'9) - Shelving and work surface. Space and plumbing for washing machine and tumble dryer. Door to side.
Lounge - 5.59m x 3.48m (18'4 x 11'5) - Window to front aspect. Stairs to first floor. Open to :
Kitchen / Diner - 6.86m x 4.17m (22'6 x 13'8) - French doors opening to garden. Kitchen area fitted in a range of white wall and base units with quartz work surface over. Peninsular breakfast bar with seating to one side. Integrated appliances to include: double oven, microwave and hob, fridge/freezer and dishwasher.
First Floor Landing - Doors to all rooms.
Bedroom - 4.34m x 3.05m (14'3 x 10') - Window to rear aspect.
Bedroom - 3.91m x 2.51m (12'10 x 8'3) - Window to rear aspect.
Bedroom - 3.61m x 2.51m (11'10 x 8'3) - Window to front aspect.
Bedroom - 2.44m x 1.96m (8' x 6'5) - Window to front aspect.
Family Shower Room - 3.25m x 2.51m (10'8 x 8'3) - Spacious room with large walk-in shower with glass screens, wash hand basin set into modern vanity unit and close coupled w.c. Tiled walls.
Exterior - Rear Garden - Landscaped rear garden commencing with a paved patio leading into neat lawn. Side pedestrian access through to the front garden.
Exterior - Front Garden - Block paved driveway allowing parking for several vehicles.
Attached Double Length Garage - 8.36m x 2.72m (27'5 x 8'11) - Pedestrian door to the rear into the garden.
Agents Note - Fee Disclosure - As part of the service we offer we may recommend ancillary services to you which we believe may help you with your property transaction. We wish to make you aware, that should you decide to use these services we will receive a referral fee. For full and detailed information please visit 'terms and conditions' on our website www.keithashton.co.uk
Property Ref: 59223_34269929
Similar Properties
Deal Tree Close, Hook End, Brentwood
3 Bedroom Detached House | Offers in excess of £700,000
Situated in Deal Tree Close which is a very private cul-de-sac located off the Blackmore Road, Hook End, is this three,...
Peartree Close, Doddinghurst, Brentwood
4 Bedroom Detached House | Offers in excess of £700,000
Situated in a pleasant cul-de-sac in the semi-rural village of Doddinghurst, is this four-bedroom detached family home w...
Ongar Road, Stondon Massey, Brentwood
4 Bedroom Detached House | Offers in excess of £700,000
With a pleasant outlook over the village green and duck pond is this four, double bedroom detached family home offering...
Glen Hazel, Hook End, Brentwood
4 Bedroom Detached House | Guide Price £725,000
Located at the end of a quiet cul-de-sac in Hook End, with stunning views over farmland to the rear of the property is t...
4 Bedroom Semi-Detached House | Guide Price £725,000
With NO ONWARD CHAIN and spacious living accommodation, we are delighted to bring to market this extended four-bedroom,...
(The White House) Willow Close, Doddinghurst, Brentwood
5 Bedroom Semi-Detached House | Guide Price £725,000
Situated on the outskirts of Doddinghurst Village a lovely corner plot at the end of a quiet cul-de-sac is this beautifu...

Keith Ashton Estates - Village Office (Kelvedon Hatch)
38 Blackmore Road, Kelvedon Hatch, Essex, CM15 0AT
How much is your home worth?
Use our short form to request a valuation of your property.
Request a Valuation
