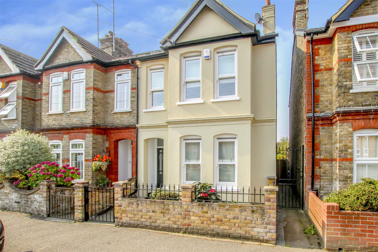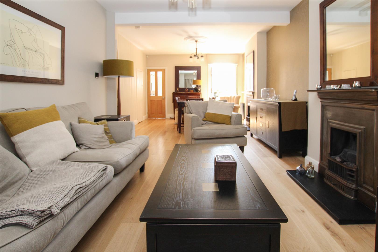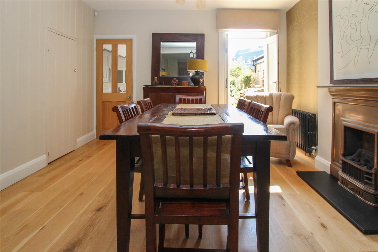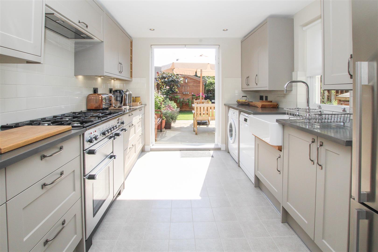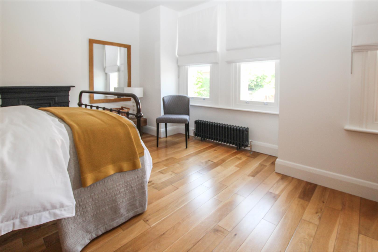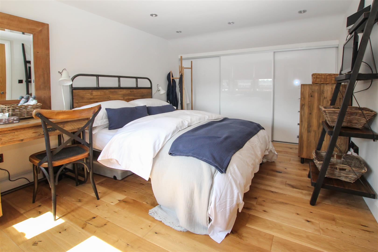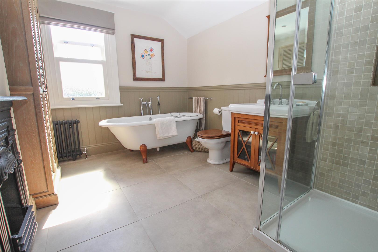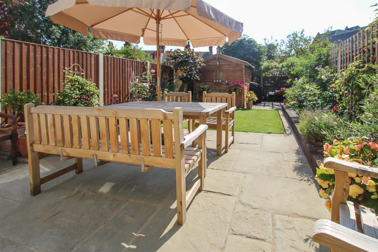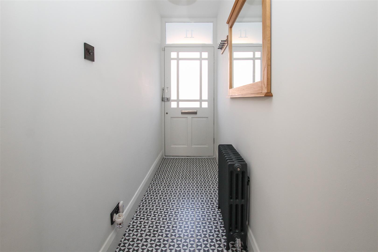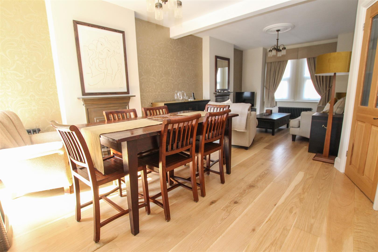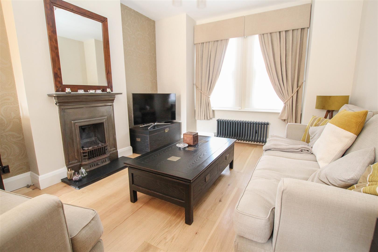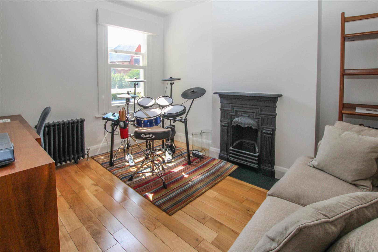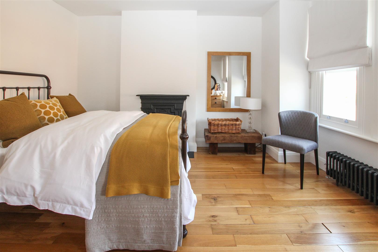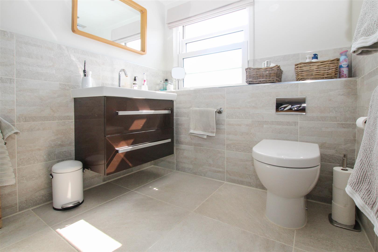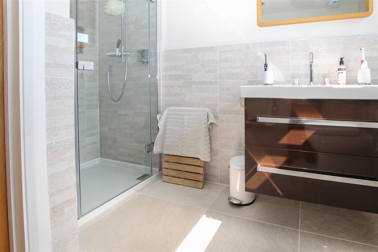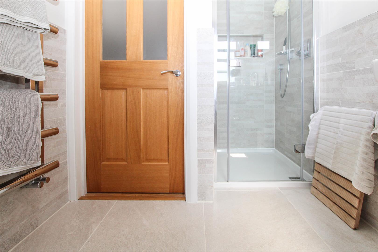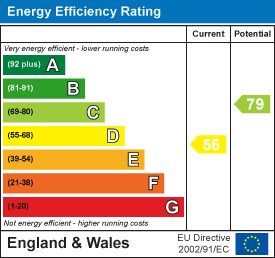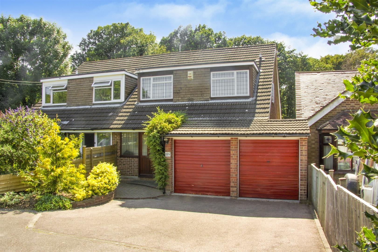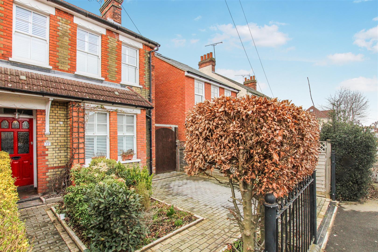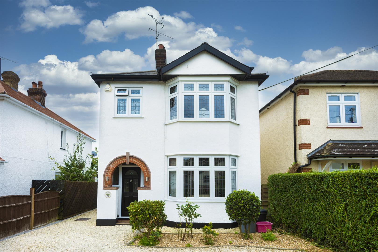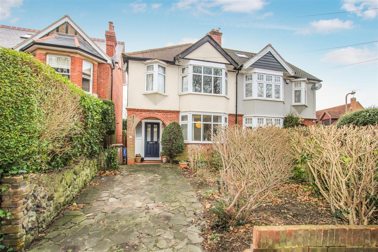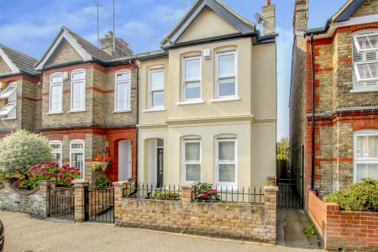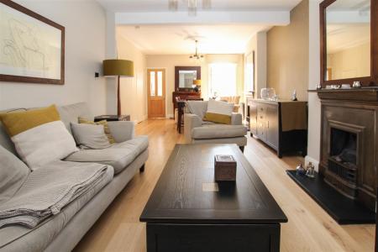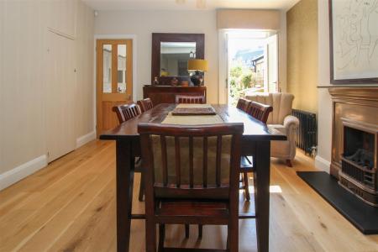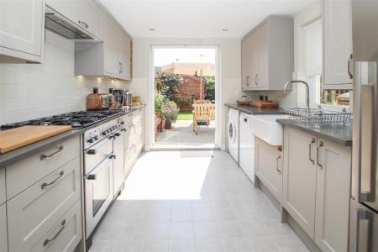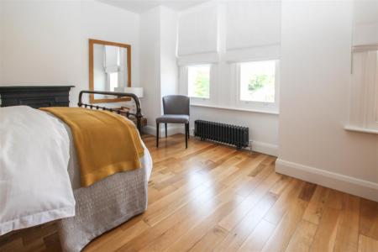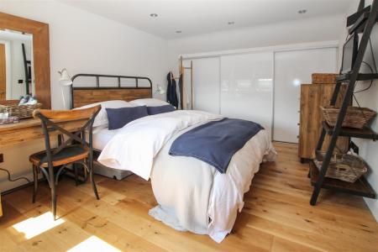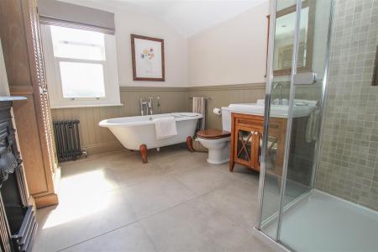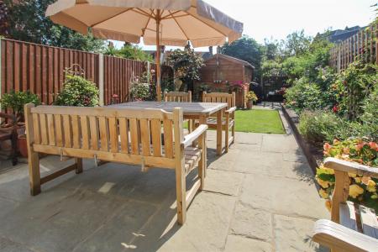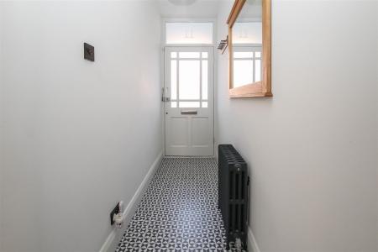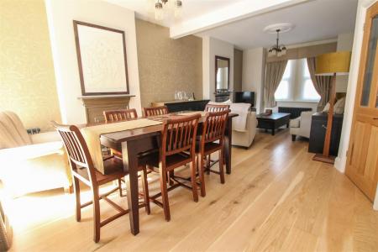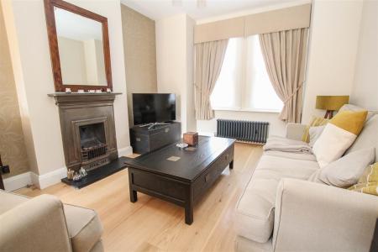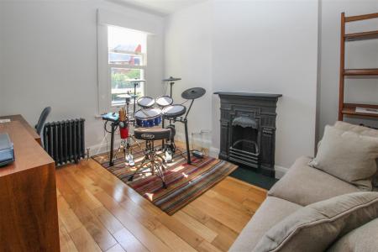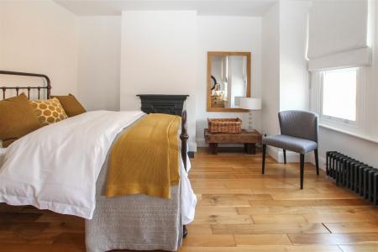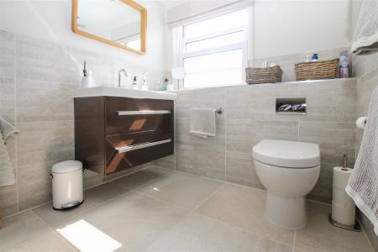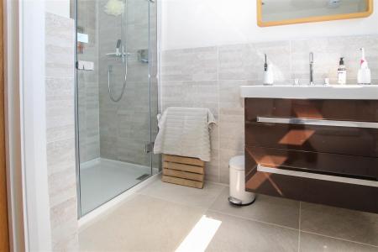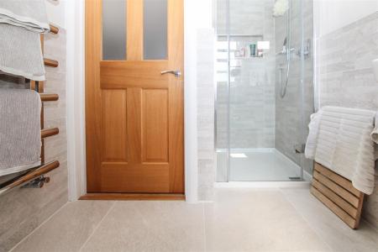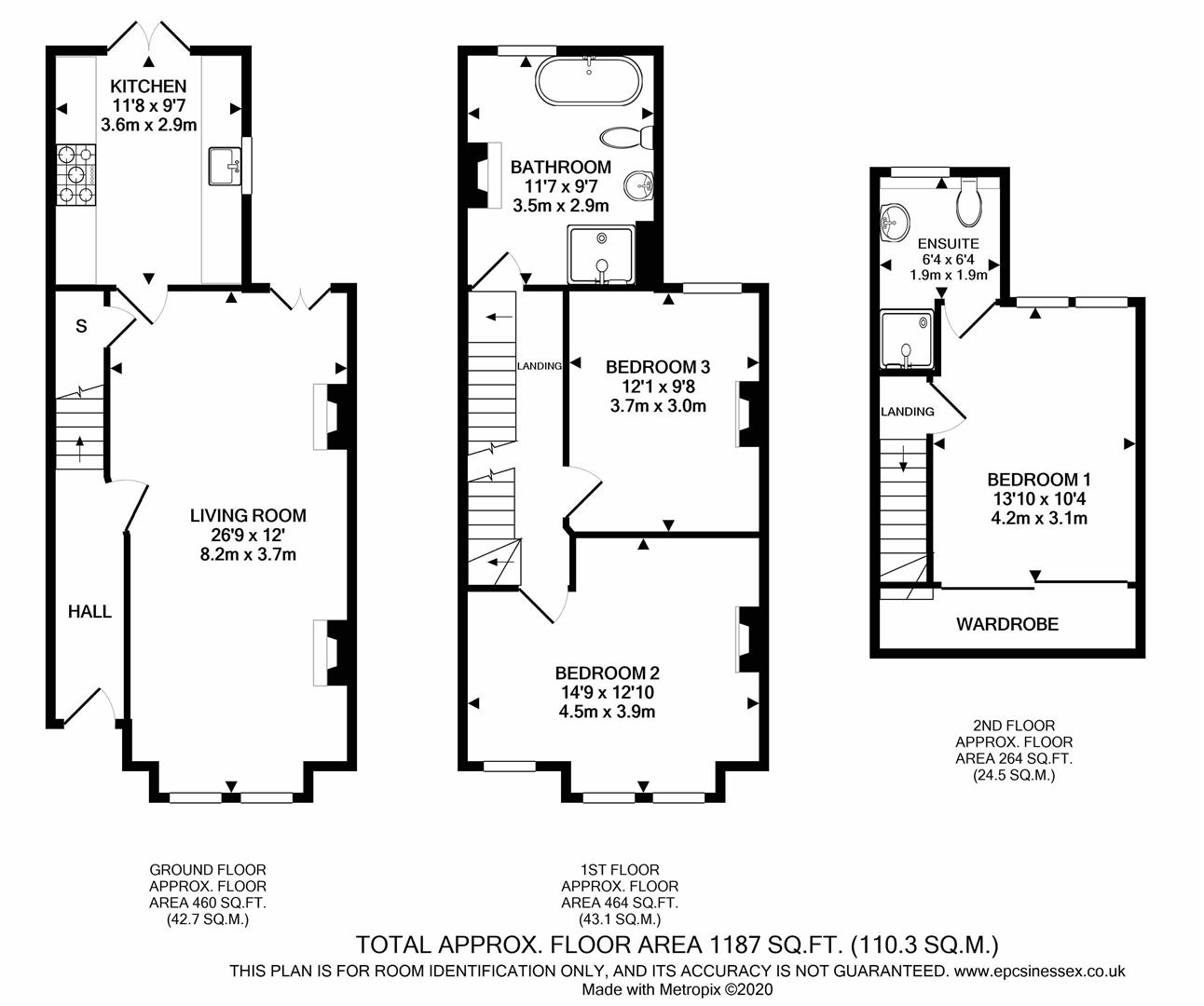- Beautiful three bedroom home
- High specification living
- Large Living/Dining Room
- Accommodation over three levels
- Family Bathroom & En-suite Shower
- Attractive rear garden
- Close to station & town
- Must be viewed
3 Bedroom Semi-Detached House for sale in Brentwood
Located in the heart of Brentwood, the current vendor has transformed this attractive Victorian property into a luxurious modern home, now offering stunning accommodation over three levels.
The hallway gives access to the spacious living/dining room which is an inviting area, with plenty of natural light, two feature fireplaces, windows to the front and French doors overlooking and leading to the rear garden. There is a useful under stairs storage cupboard and a further door leading to the Kitchen. This is fitted with an attractive range of contemporary eye and base level units, including a Butler Sink. It is another bright room with a window to the side and double doors to the rear, giving access to the garden. As you take the stairs to the first floor, you will find two good-sized bedrooms, both with feature fireplaces and a fabulous family bathroom. This lovely large room has a beautiful feature fireplace, which blends perfectly with the attractive four-piece suite, which includes a rolled top bath. Further stairs take you to the second floor where the main bedroom can be found, with windows to the rear and a range of extensive wardrobes. There is also a useful en-suite shower room.
Outside you will find an attractive rear garden commencing with a paved patio, ideal for alfresco dining. The garden is well fenced and has shrub borders, with a small grassed area. There is also a useful shed with power connected which is to remain. To the front is a neat garden with a gate to the side giving access to the rear.
With its central location, just moments from the Mainline Railway Station and bustling High Street, this stunning home is presented to a superb standard throughout and would be ideal for the modern family.
Hallway -
Living Room - 8.15m x 3.66m (26'9 x 12') -
Kitchen - 3.56m x 2.92m (11'8 x 9'7) -
Bedroom 2 - 4.50m x 3.91m (14'9 x 12'10) -
First Floor Landing -
Bedroom 3 - 3.68m x 2.95m (12'1 x 9'8) -
Bathroom - 3.53m x 2.92m (11'7 x 9'7) -
Second Floor Landing -
Bedroom 1 -
En-Suite Shower Room -
Agents Note - As part of the service we offer we may recommend ancillary services to you which we believe may help you with your property transaction. We wish to make you aware, that should you decide to use these services we will receive a referral fee. For full and detailed information please visit 'terms and conditions' on our website www.keithashton.co.uk
Property Ref: 8226_30556610
Similar Properties
Pear Trees, Ingrave, Brentwood
4 Bedroom Semi-Detached House | £600,000
Set back from the road, overlooking a green in one of the most sought after turnings in the beautiful village of Ingrave...
4 Bedroom Semi-Detached House | Guide Price £600,000
In the highly sought after location of the village of Herongate, just steps away and backing the beautiful Thorndon Coun...
3 Bedroom Semi-Detached House | £600,000
This most appealing Victorian family home has been extended to provide beautifully presented accommodation over three le...
3 Bedroom Semi-Detached House | Offers in excess of £620,000
In this sought-after location, set back from the road and backing King Georges Playing Fields is this excellent 3/4 bedr...
3 Bedroom Detached House | Offers in excess of £625,000
This beautifully presented detached family home offers spacious accommodation throughout, with three double bedrooms and...
Hartswood Road, Warley, Brentwood
3 Bedroom Semi-Detached House | Guide Price £625,000
Available for the first time in over 38 years, we are delighted to offer for sale this extended three-bedroom family hom...

Keith Ashton Estates (Brentwood)
26 St. Thomas Road, Brentwood, Essex, CM14 4DB
How much is your home worth?
Use our short form to request a valuation of your property.
Request a Valuation
