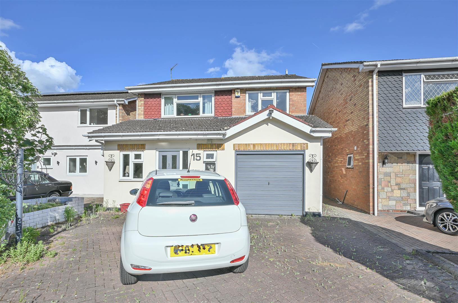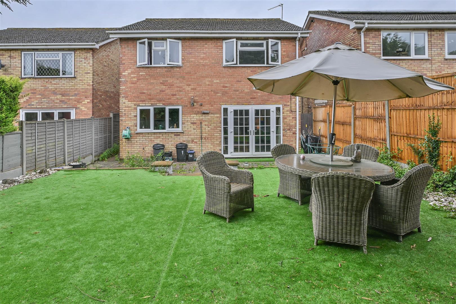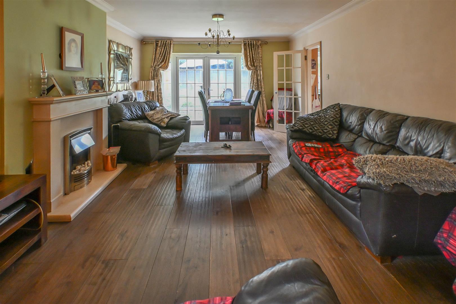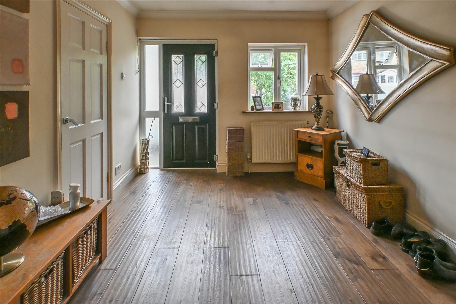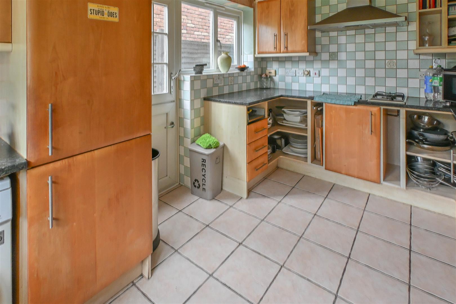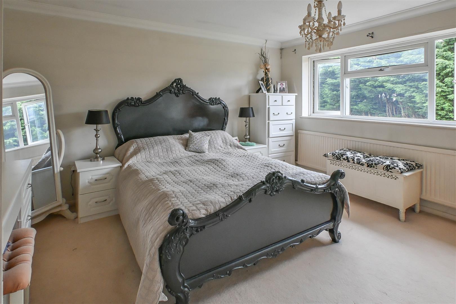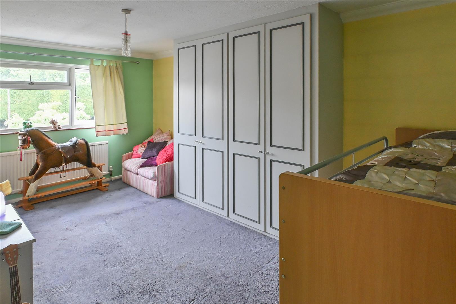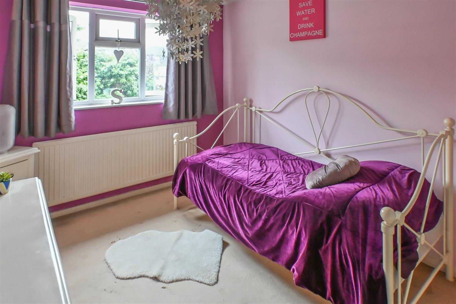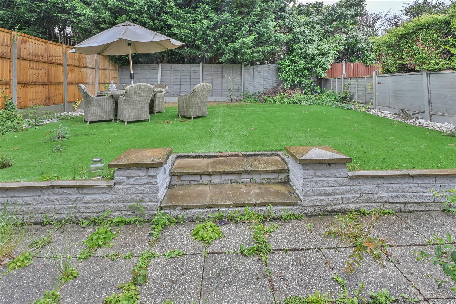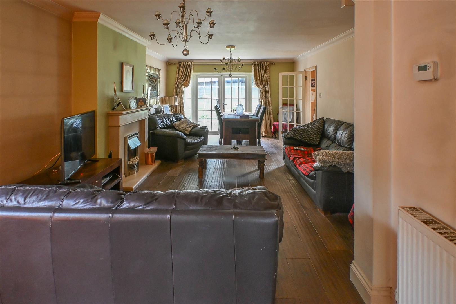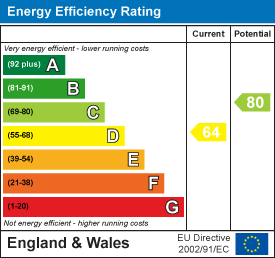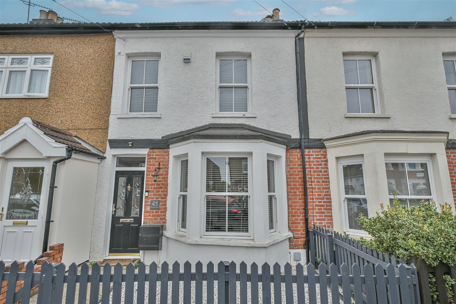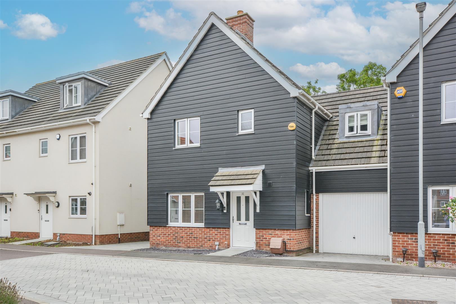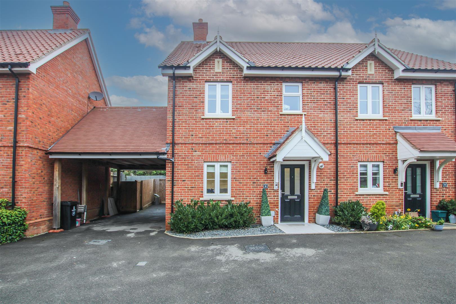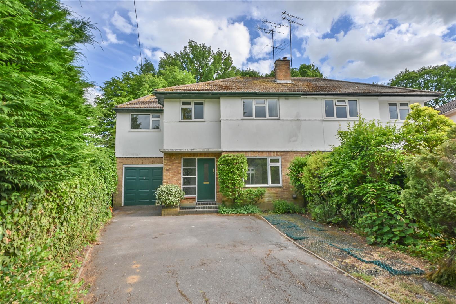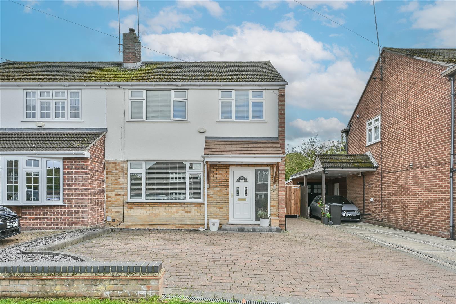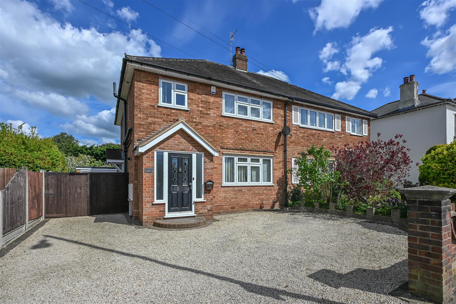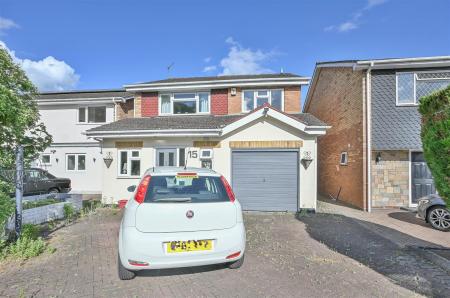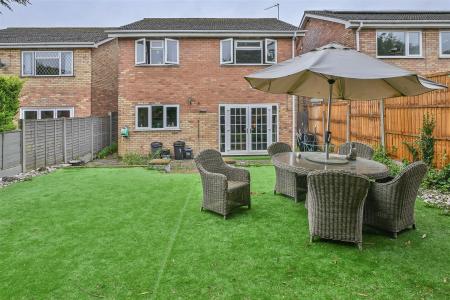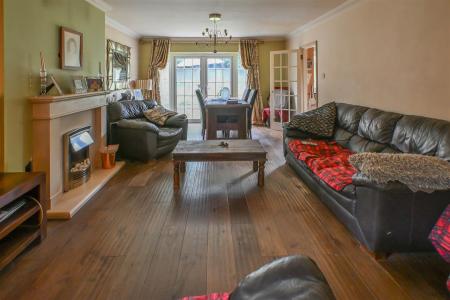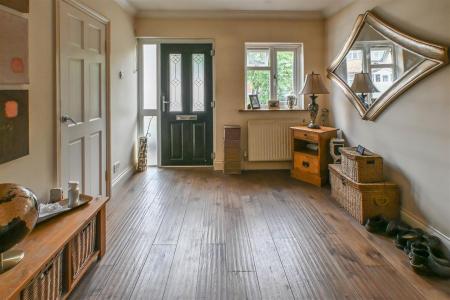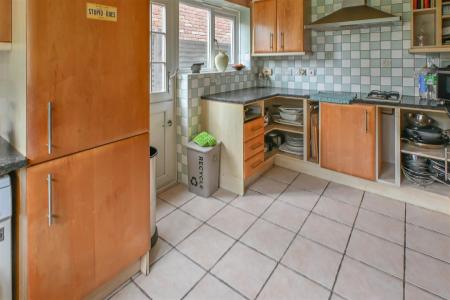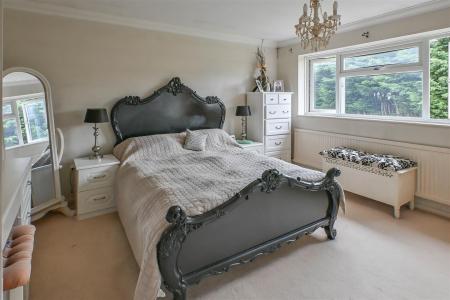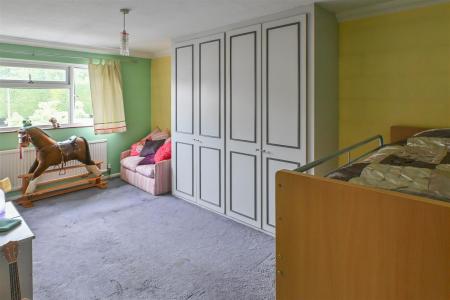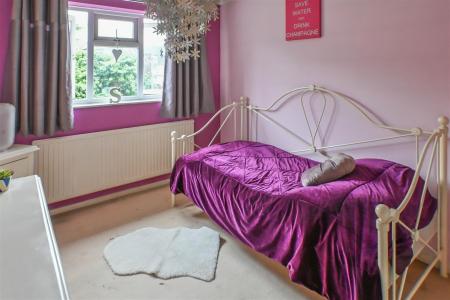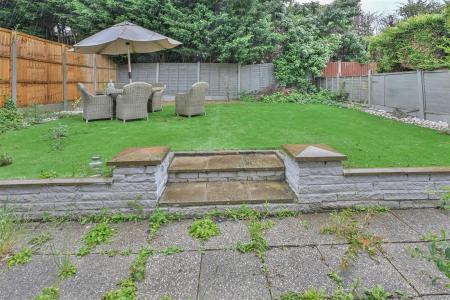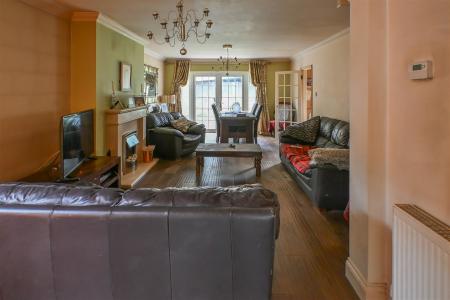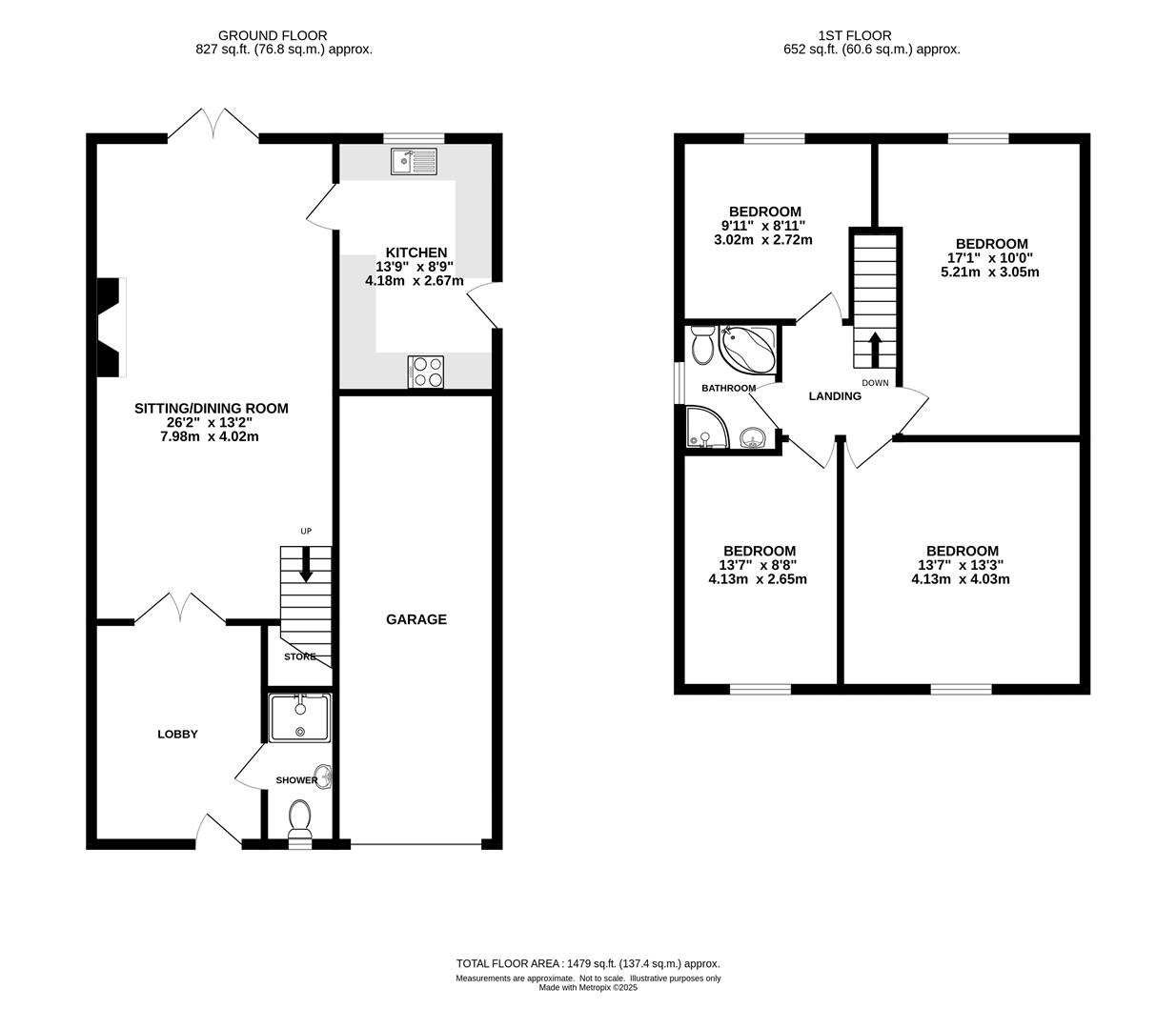- DETACHED FAMILY HOME
- FOUR BEDROOMS
- TWO BATHROOMS
- GARAGE
- ST PETERS SCHOOL CATCHMENT AREA
- EASY REACH OF BRENTWOOD TRAIN STATION
- SHOPS AND AMENITIES NEARBY
- GOOD TRANSPORT LINKS VIA A12 & M25
4 Bedroom Detached House for sale in Brentwood
**Guide Price £625,000 - £650,000** We are delighted to bring to market this detached family home, ideally located on the sought-after west side of Brentwood. Offering four generously sized bedrooms and two bathrooms, the property sits within the catchment area of the highly regarded St Peter's Church of England Primary School. With Brentwood Station just a short distance away, providing excellent links into London and beyond, this home is perfectly positioned for both families and commuters seeking comfort, convenience, and connectivity.
The internal layout begins with a spacious and welcoming lobby that leads into a generous sitting/dining room, complete with a feature fireplace and French doors opening onto the rear garden-creating an inviting space for relaxing. The well-appointed kitchen is fitted with a range of eye and base-level units, offering ample worktop space. A ground floor shower room completes this level.
Upstairs, the landing provides access to four well-proportioned bedrooms and a family bathroom, thoughtfully arranged for comfortable family living.
Outside, the rear garden features a paved patio area that leads to a low-maintenance artificial lawn, ideal for year-round enjoyment. To the front, a block-paved driveway offers off-street parking and access to a spacious garage via an up-and-over door.
Lobby -
Sitting/Dining Room - 7.98 x 4.02 (26'2" x 13'2") -
Kicthen - 4.18 x 2.67 (13'8" x 8'9") -
Shower Room -
Landing -
Bedroom One - 4.13 x 4.03 (13'6" x 13'2") -
Bedroom Two - 5.21 x 3.05 (17'1" x 10'0") -
Bedroom Three - 3.02 x 2.72 (9'10" x 8'11") -
Bedroom Four - 4.13 x 2.65 (13'6" x 8'8") -
Bathroom -
Garage -
Agents Note - As part of the service we offer we may recommend ancillary services to you which we believe may help you with your property transaction. We wish to make you aware, that should you decide to use these services we will receive a referral fee. For full and detailed information please visit 'terms and conditions' on our website www.keithashton.co.uk
Property Ref: 8226_33918862
Similar Properties
Woodman Road, Warley, Brentwood
3 Bedroom House | £600,000
** GUIDE RANGE £600,000 - £625,000 ** Situated on the charming Woodman Road in Warley, Brentwood, this beautifully prese...
Elm Gardens, Mountnessing, Brentwood
4 Bedroom Semi-Detached House | £590,000
We are delighted to present this stylish four-bedroom semi-detached family home, set within the 'The Elms' development i...
3 Bedroom Semi-Detached House | £575,000
GUIDE PRICE £575,000 - £600,000. Set in this quiet and peaceful cul-de-sac within the sought after area of West Brentwoo...
4 Bedroom Semi-Detached House | Guide Price £625,000
**Guide Price £625,000 - £650,000** We are pleased to present this spacious semi-detached family home, tucked away in a...
Woodland Avenue, Hutton, Brentwood
3 Bedroom Semi-Detached House | Guide Price £625,000
We are delighted to bring to market this three-bedroom family home, ideally located in the sought-after village of Hutto...
3 Bedroom Semi-Detached House | £625,000
**GUIDE RANGE £625,000 - £650,000** We are delighted to present this three-bedroom semi-detached family home, ideally lo...

Keith Ashton Estates - Brentwood Office (Brentwood)
26 St. Thomas Road, Brentwood, Essex, CM14 4DB
How much is your home worth?
Use our short form to request a valuation of your property.
Request a Valuation
