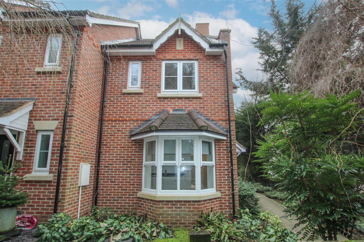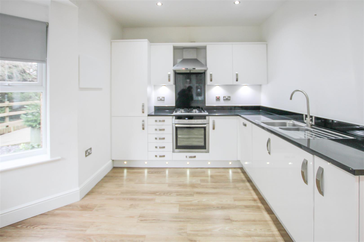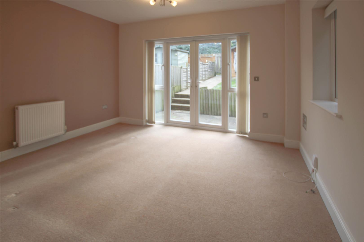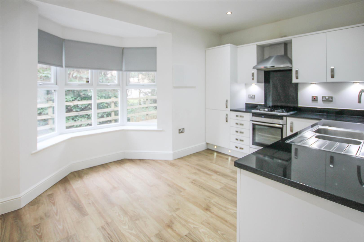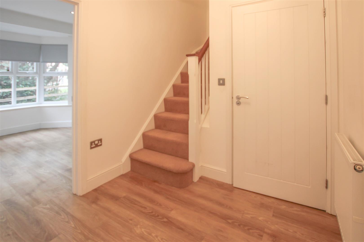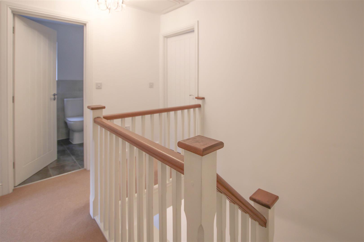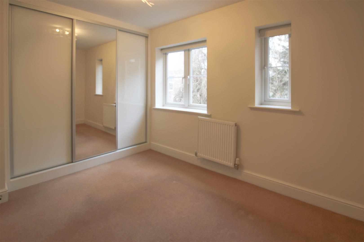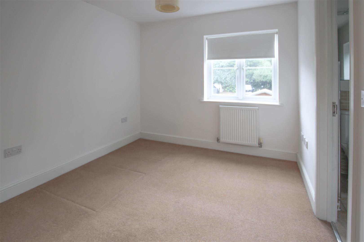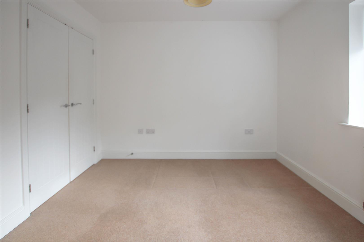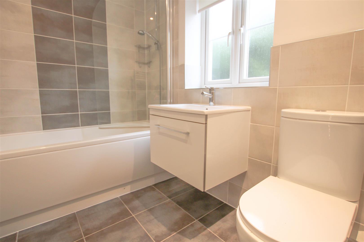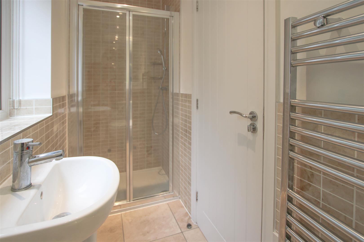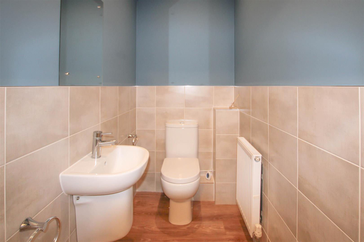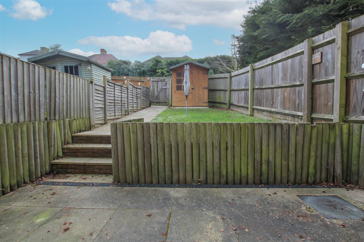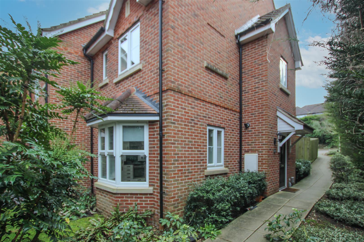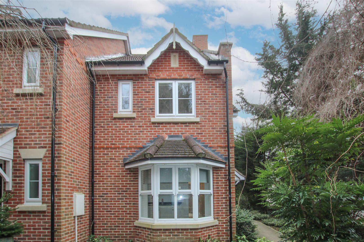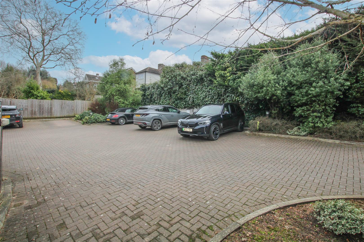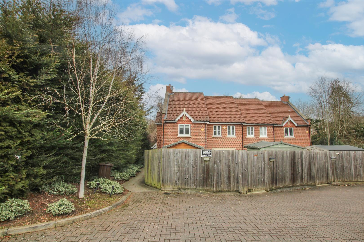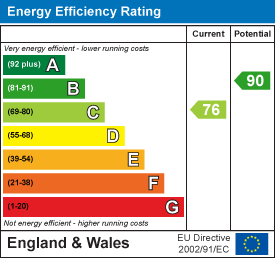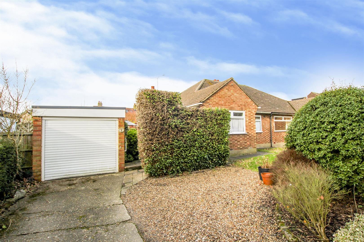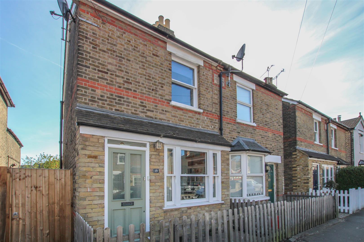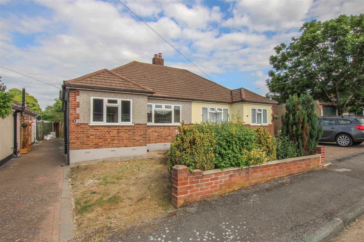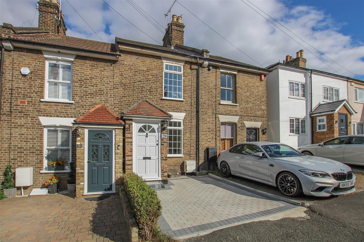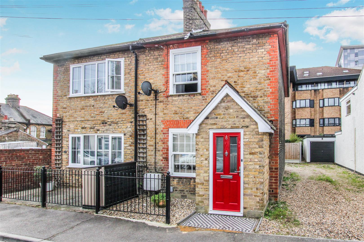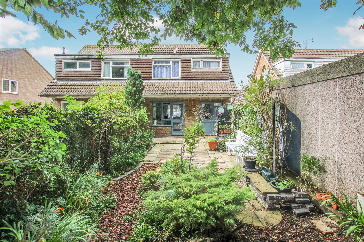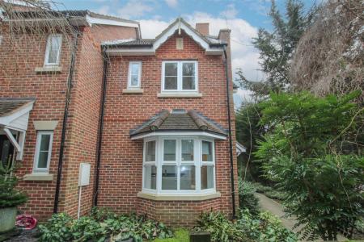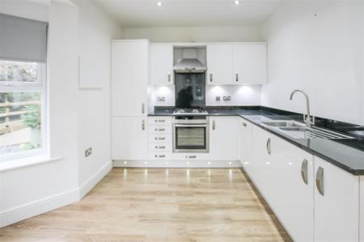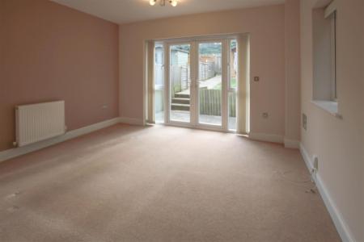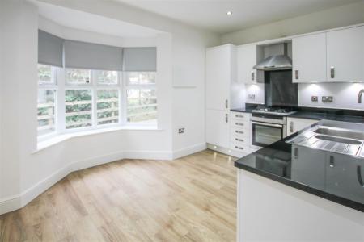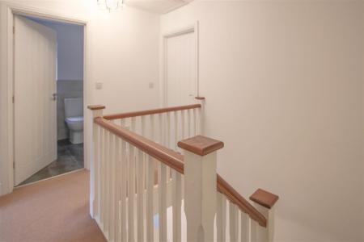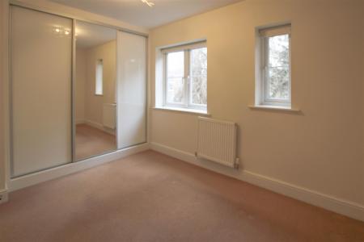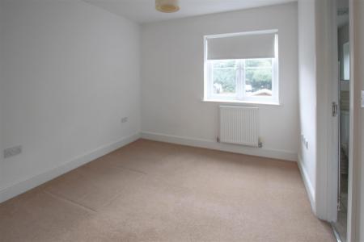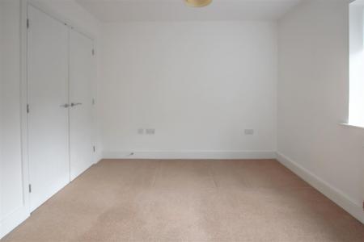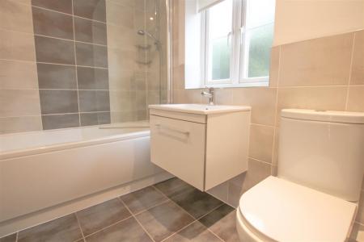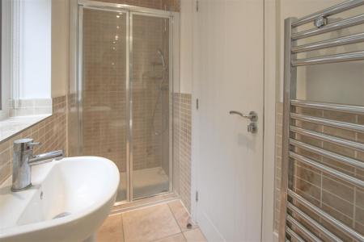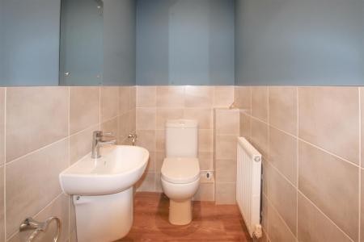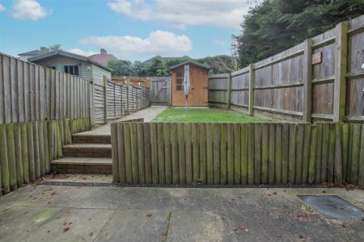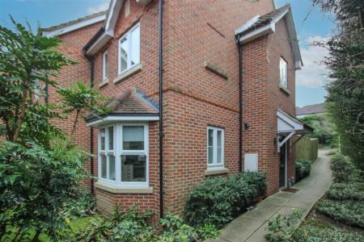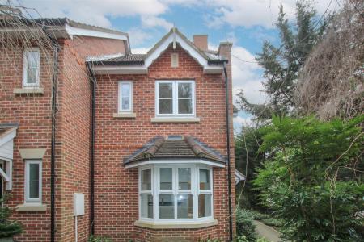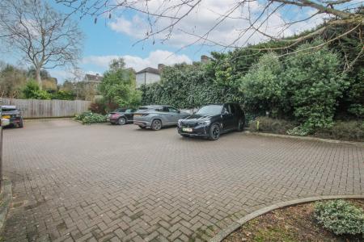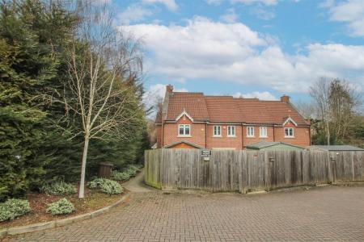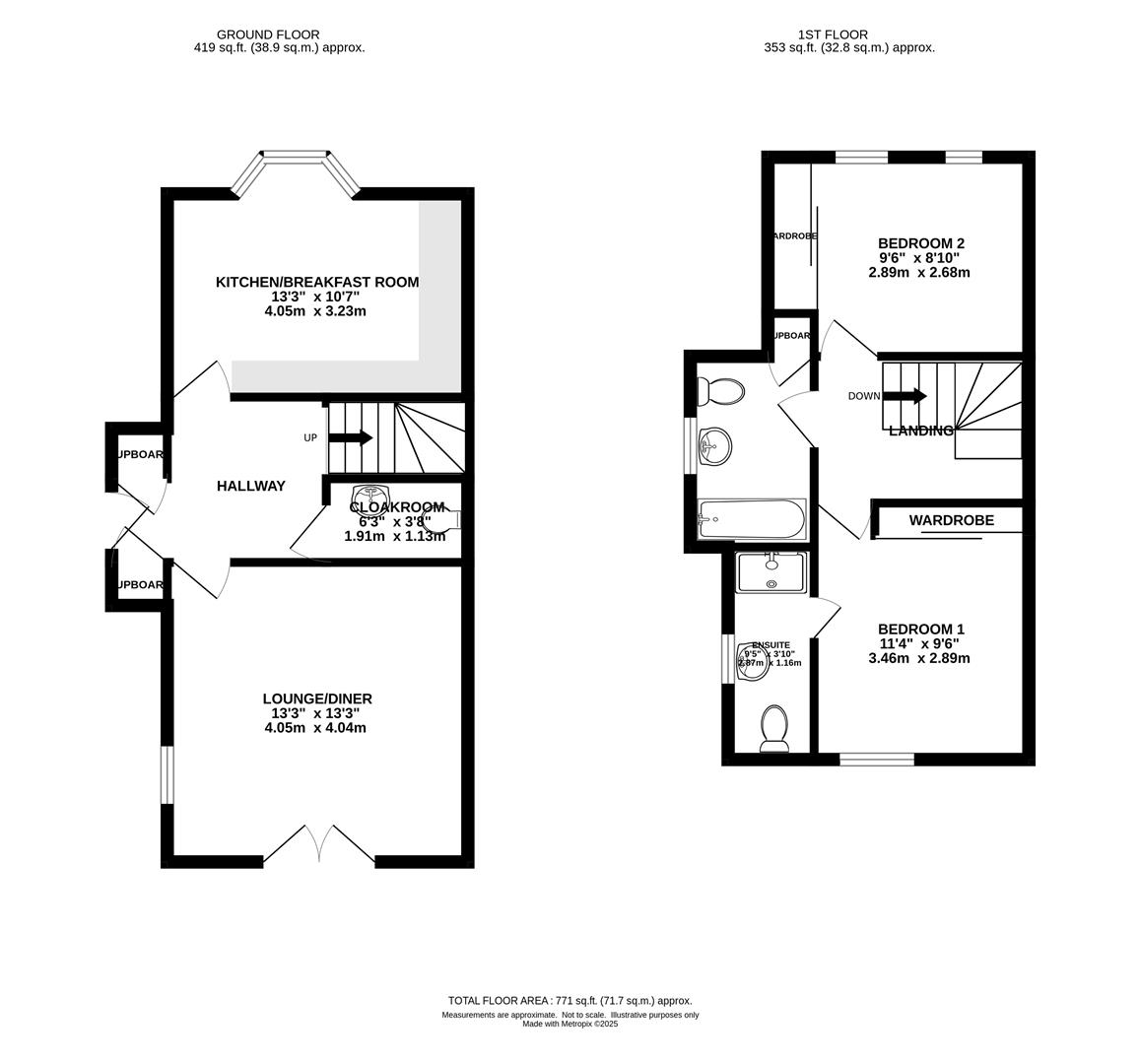- NO ONWARD CHAIN
- BRIGHT CONTEMPORARY KITCHEN
- TWO DOUBLE BEDROOMS
- PRIVATE GARDEN
- HIGHLY REGARDED SCHOOLS NEARBY
- EASY REACH OF BRENTWOOD STATION
- OFF STREET PARKING
- CLOSE PROXIMITY TO BRENTWOOD HIGH STREET
2 Bedroom End of Terrace House for sale in Brentwood
**Guide Price £425,000 - £450,000** We are delighted to present this charming two-bedroom end-terrace home, ideally situated within close proximity to Brentwood High Street, offering a vibrant selection of shops, restaurants, and bars. This well-presented property boasts a bright and contemporary kitchen, a spacious lounge, and two double bedrooms. Additionally, it features two modern bathrooms and a convenient ground-floor cloakroom. Perfectly positioned for easy access to Brentwood Station and highly regarded local schools, this home is ideal for professionals, families, or investors seeking a well-connected and stylish residence.
The internal layout commences with a welcoming entrance hall, leading to a bright and spacious kitchen/breakfast room at the front of the home. This beautifully designed space is enhanced by a charming bay window and features contemporary units, sleek granite worktops, and integrated appliances. Toward the rear, the comfortable lounge offers a relaxing atmosphere, with double doors opening directly onto the garden. A convenient ground-floor cloakroom completes this level.
Upstairs, the first-floor landing provides access to two well-proportioned double bedrooms, both benefiting from built-in wardrobes. The principal bedroom enjoys the added luxury of an en-suite shower room, while a stylish family bathroom serves the rest of the floor.
Externally, the rear garden begins with a paved patio, leading to a neatly maintained lawn. A rear gate offers direct access to a private car park, providing ample off-street parking for residents.
Hallway -
Lounge - 4.05 x 4.04 (13'3" x 13'3") -
Kitchen/Breakfast Room - 4.05 x 3.23 (13'3" x 10'7") -
Cloakroom - 1.91 x 1.13 (6'3" x 3'8") -
Landing -
Bedroom One - 3.46 x 2.89 (11'4" x 9'5") -
Ensuite - 2.87 x 1.16 (9'4" x 3'9") -
Bedroom Two - 2.89 x 2.68 (9'5" x 8'9") -
Bathroom -
Agents Note - As part of the service we offer we may recommend ancillary services to you which we believe may help you with your property transaction. We wish to make you aware, that should you decide to use these services we will receive a referral fee. For full and detailed information please visit 'terms and conditions' on our website www.keithashton.co.uk
Property Ref: 8226_33693089
Similar Properties
Beads Hall Lane, Pilgrims Hatch, Brentwood
2 Bedroom Semi-Detached Bungalow | £425,000
GUIDE PRICE £425,000 - £450,000. A delightful semi-detached bungalow providing comfortable and bright accommodation incl...
3 Bedroom Semi-Detached House | Guide Price £425,000
**Guide Price - £425,000 - £450,000** Situated in an ideal central location, just yards away from Brentwood High Street...
Pilgrims Close, Pilgrims Hatch, Brentwood
2 Bedroom Semi-Detached Bungalow | Guide Price £425,000
We are pleased to bring to the market this lovely two-bedroom bungalow situated in a quiet cul de sac in the popular loc...
Milton Road, Warley, Brentwood
3 Bedroom Terraced House | £430,000
Situated in Warley, just a short walk to Brentwood's Mainline Railway Station to London Liverpool Street and close to lo...
2 Bedroom Semi-Detached House | Guide Price £430,000
An opportunity to acquire this lovely two-bedroom semi-detached cottage with its own parking, lovingly restored and impr...
Magnolia Way, Pilgrims Hatch, Brentwood
3 Bedroom Semi-Detached House | Guide Price £440,000
GUIDE PRICE £440,000Situated in arguably one of the best positions on the Flowers Estate in the ever-popular Pilgrims Ha...

Keith Ashton Estates (Brentwood)
26 St. Thomas Road, Brentwood, Essex, CM14 4DB
How much is your home worth?
Use our short form to request a valuation of your property.
Request a Valuation
