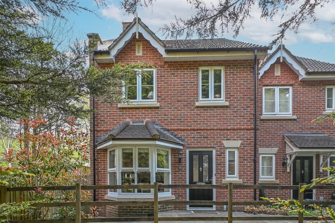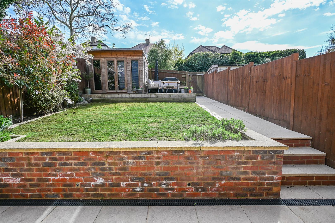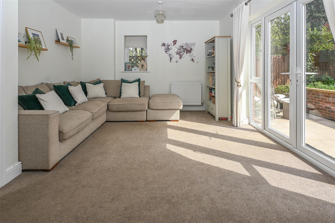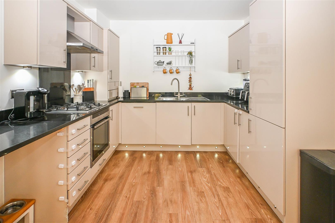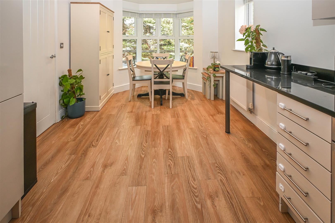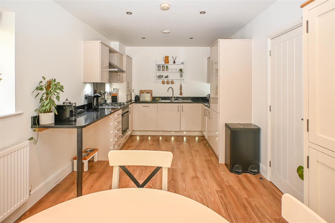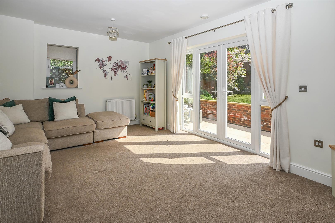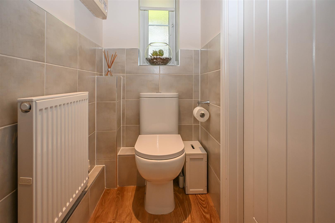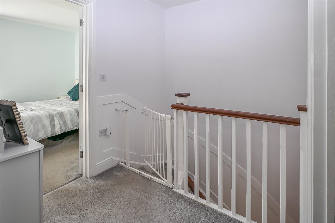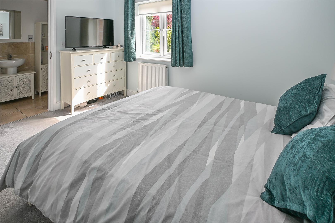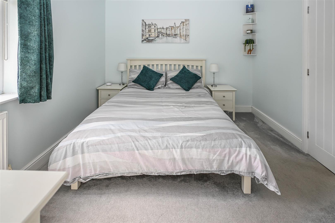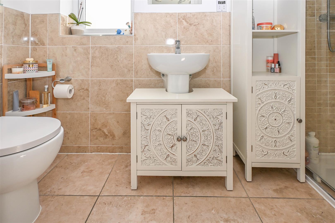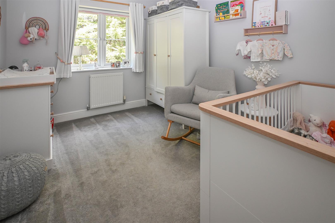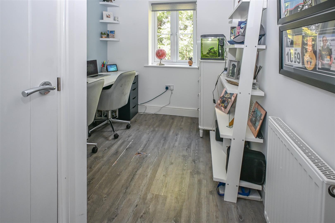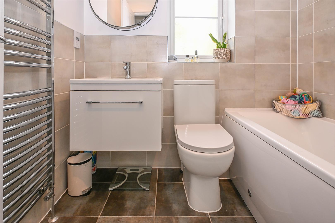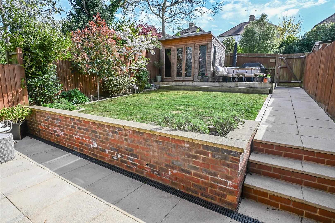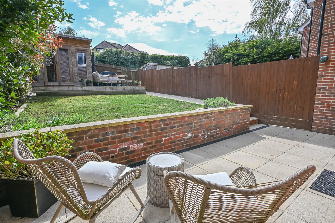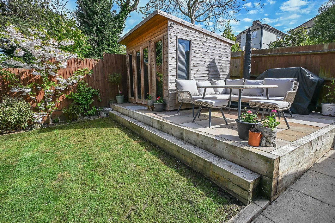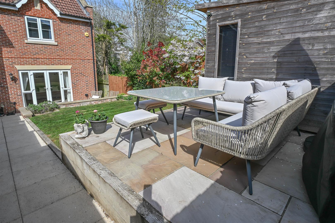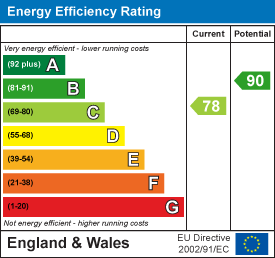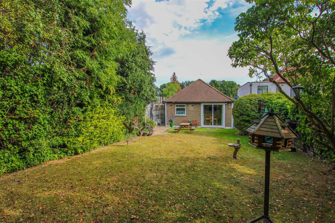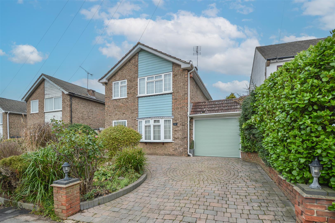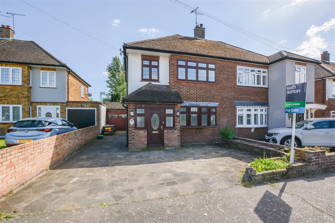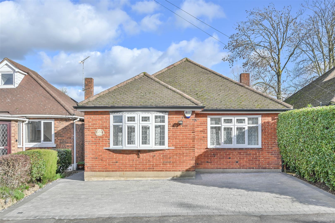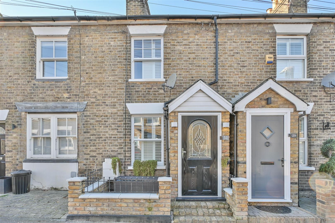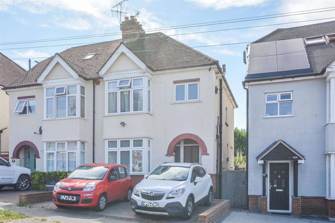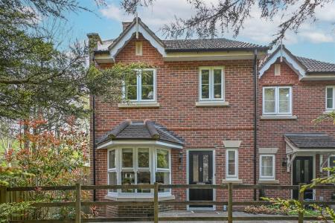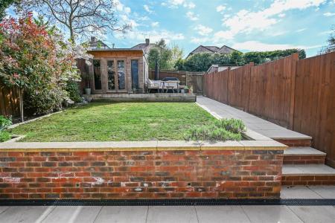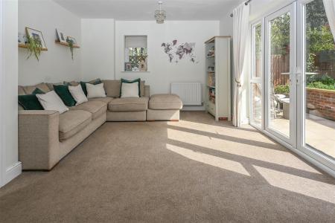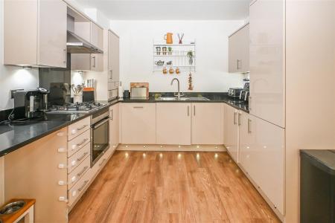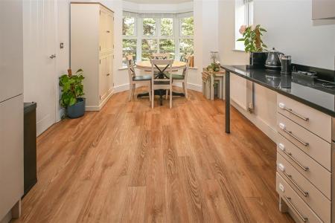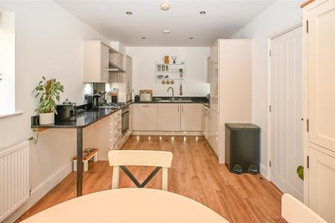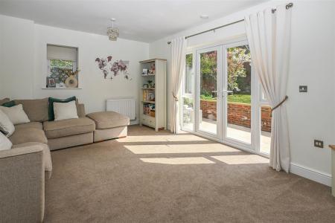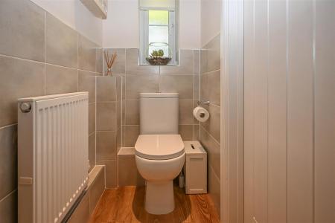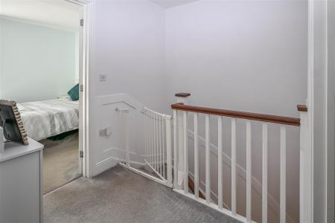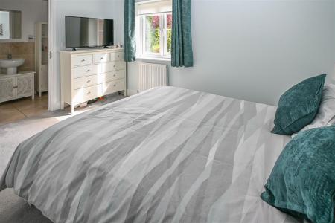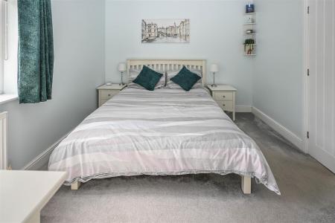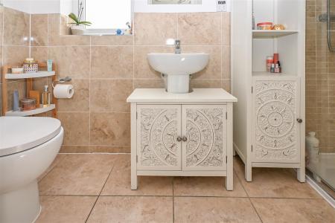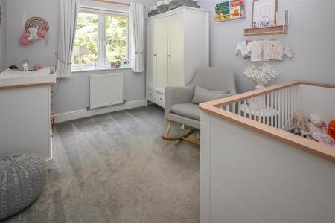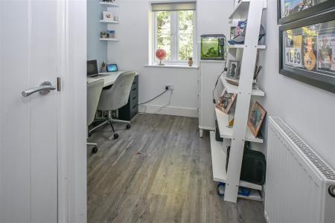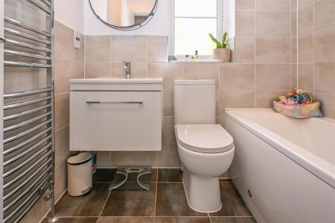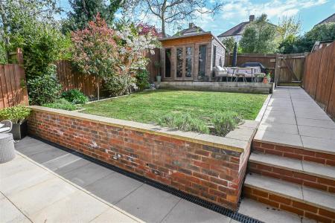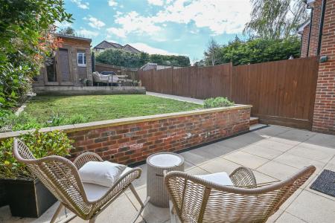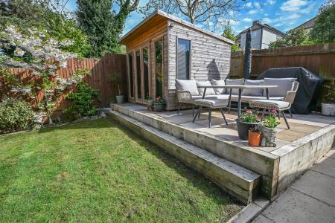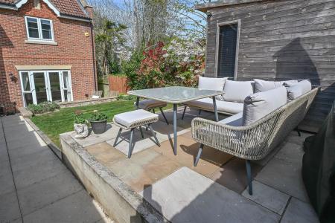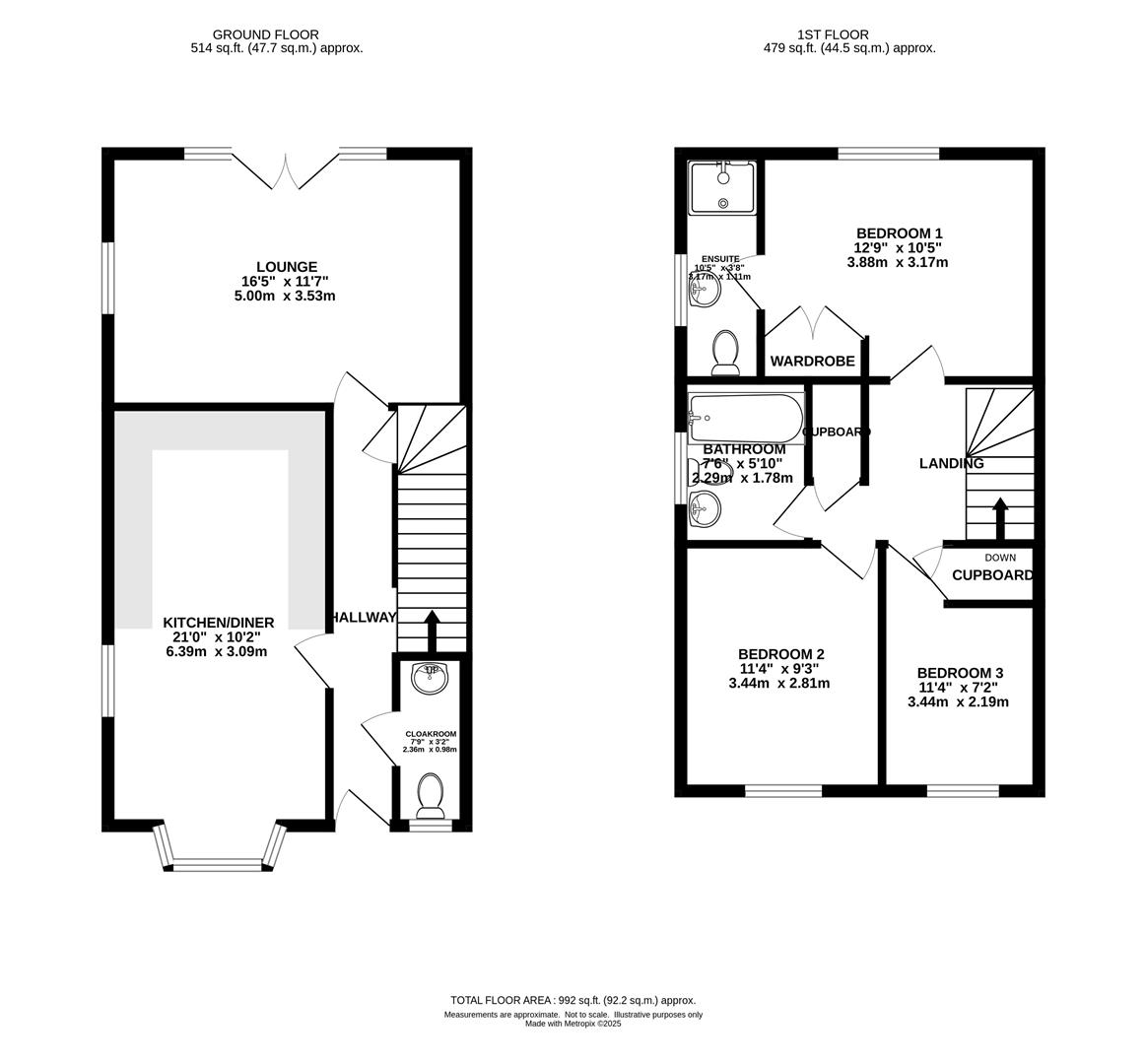- THREE BEDROOM FAMILY HOME
- WELL PRESENTED THROUGHOUT
- ENSUITE TO PRINCIPAL BEDROOM
- PRIVATE GARDEN
- HIGHLY REGARDED SCHOOLS NEARBY
- EASY REACH OF BRENTWOOD STATION
- OFF STREET PARKING
- CLOSE PROXIMITY TO BRENTWOOD HIGH STREET
3 Bedroom End of Terrace House for sale in Brentwood
**Guide Price £500,000 - £525,000** We are pleased to present this charming three-bedroom end-terrace home, ideally located just moments from Brentwood High Street with its vibrant array of shops, restaurants, and bars. Beautifully presented throughout, the property offers a bright and inviting lounge, a spacious contemporary kitchen, along with three well-proportioned bedrooms, two modern bathrooms and a convenient ground-floor cloakroom.
Perfectly positioned for easy access to Brentwood Station and a selection of highly regarded local schools, this home is an ideal choice for families and commuters alike, combining comfort, style, and connectivity.
The internal layout begins with a welcoming entrance hall that flows through to the rear of the home, where a bright and comfortable lounge enjoys an abundance of natural light via French doors that open onto the rear garden. At the front of the property, the spacious kitchen/diner is fitted with contemporary eye and base level units, contrasting worktops, and a range of integrated appliances. The dining area is enhanced by a charming bay window, offering views to the front. A convenient ground-floor WC completes this level.
Upstairs, the principal bedroom benefits from built-in wardrobes and a stylish en-suite shower room. Two further well-proportioned bedrooms and a sleek, modern family bathroom complete the first floor.
Outside, the rear garden features a paved patio that leads to a neatly maintained lawn bordered by mature shrubs-creating a tranquil outdoor space. Toward the rear, a summer house sits beside a decked seating area, ideal for relaxation or entertaining. A rear gate provides direct access to a private car park with two allocated parking spaces.
Entrance Hall -
Kitchen/Diner - 6.39 x 3.09 (20'11" x 10'1") -
Lounge - 5.00 x 3.53 (16'4" x 11'6") -
Cloakroom - 2.36 x 0.98 (7'8" x 3'2") -
Bedroom One - 3.88 x 3.17 (12'8" x 10'4") -
Ensuite - 3.17 x 1.11 (10'4" x 3'7") -
Bedroom Two - 3.44 x 2.81 (11'3" x 9'2") -
Bedroom Three - 3.44 x 2.19 (11'3" x 7'2") -
Bathroom - 2.29 x 1.78 (7'6" x 5'10") -
Agents Note - As part of the service we offer we may recommend ancillary services to you which we believe may help you with your property transaction. We wish to make you aware, that should you decide to use these services we will receive a referral fee. For full and detailed information please visit 'terms and conditions' on our website www.keithashton.co.uk
Property Ref: 33831104
Similar Properties
3 Bedroom Detached Bungalow | Offers in excess of £500,000
**OFFERS IN ACCESS OF £500,000** NO ONWARD CHAIN! A well-presented three-bedroom link detached bungalow located in a sou...
3 Bedroom Detached House | Offers in excess of £500,000
We are delighted to present this charming three-bedroom detached family home, ideally located on the popular west side o...
Freshwell Gardens, West Horndon, Brentwood
3 Bedroom Semi-Detached House | Guide Price £500,000
** GUIDE RANGE £500,000 - £525,000 ** We are delighted to bring to market this three-bedroom, semi-detached, family home...
2 Bedroom Detached Bungalow | Offers in excess of £510,000
We are delighted to bring to market this detached bungalow, situated in a pleasant cul-de-sac location just under a mile...
Myrtle Road, Warley, Brentwood
3 Bedroom Terraced House | £515,000
We are delighted to bring to market this charming mid-terrace cottage, ideally situated close to Brentwood Station and o...
Warley Mount, Warley, Brentwood
3 Bedroom Semi-Detached House | Guide Price £525,000
**Guide Price £525,000 - £550,000** We are delighted to present this semi-detached family home, ideally situated in the...

Keith Ashton Estates - Brentwood Office (Brentwood)
26 St. Thomas Road, Brentwood, Essex, CM14 4DB
How much is your home worth?
Use our short form to request a valuation of your property.
Request a Valuation
