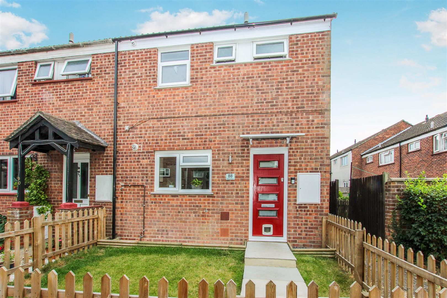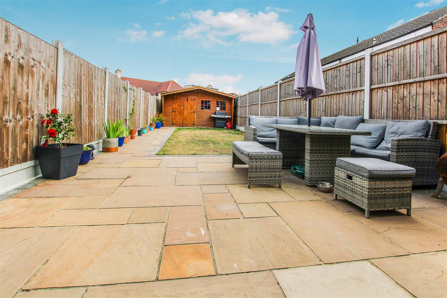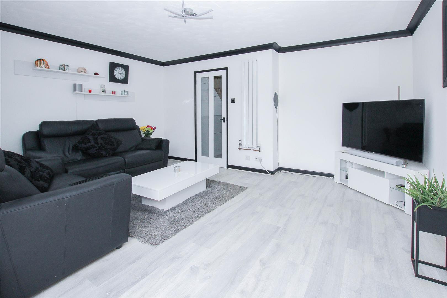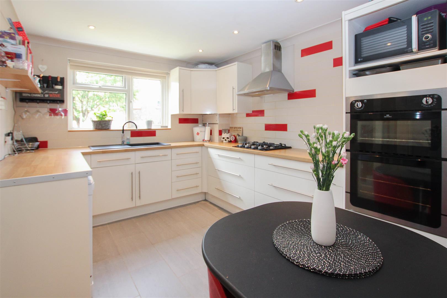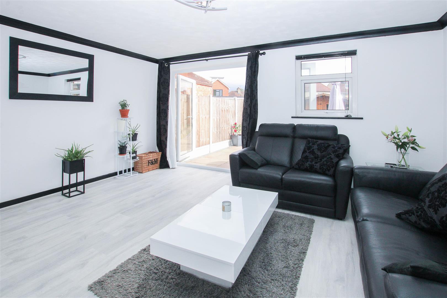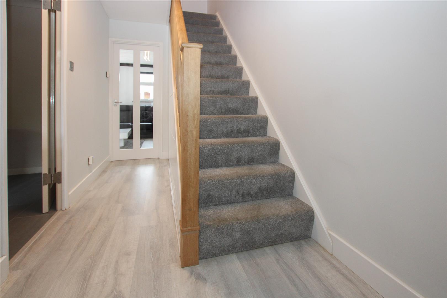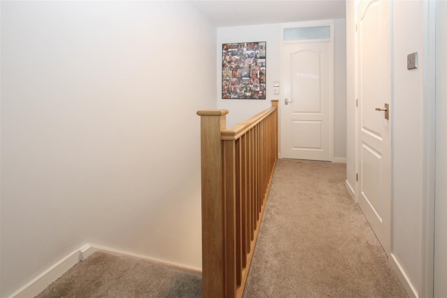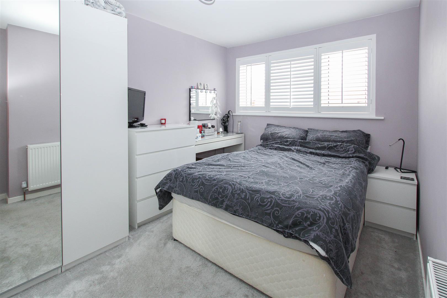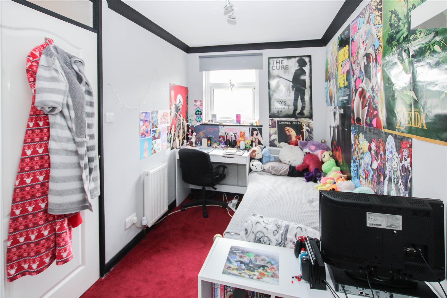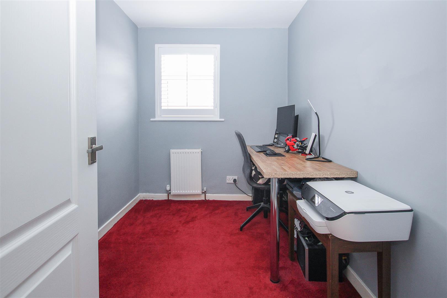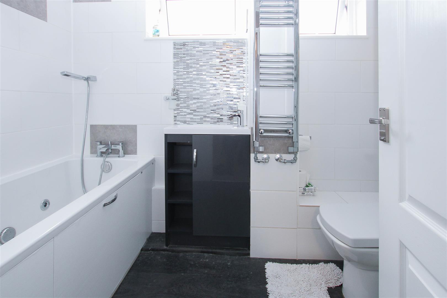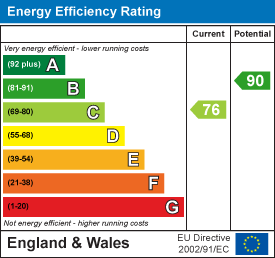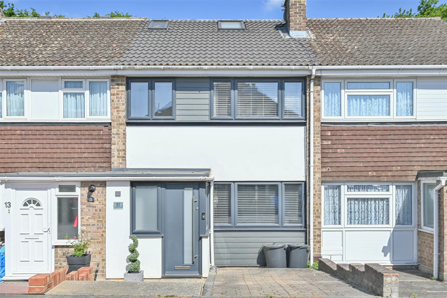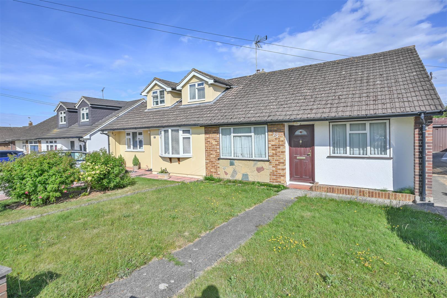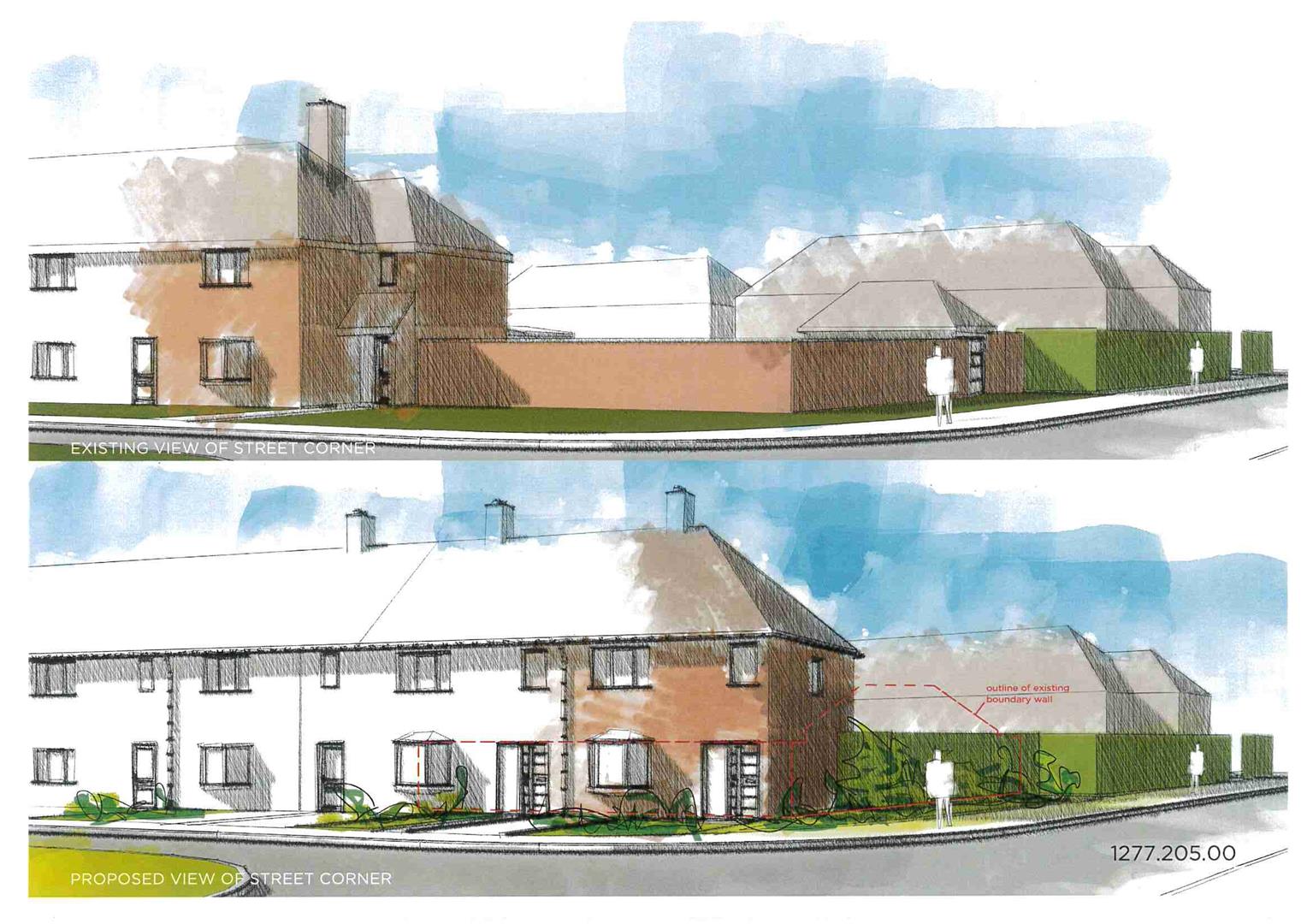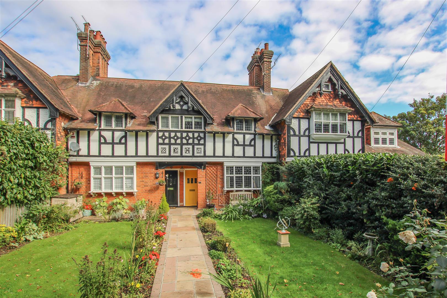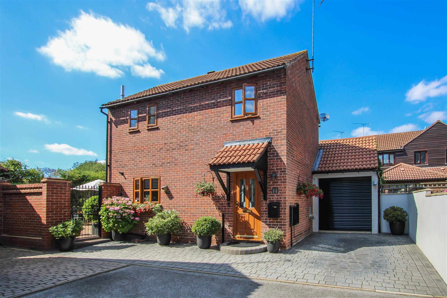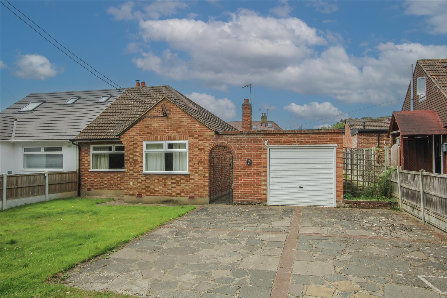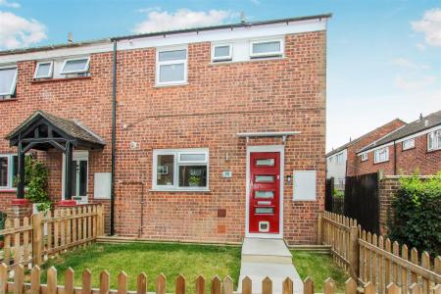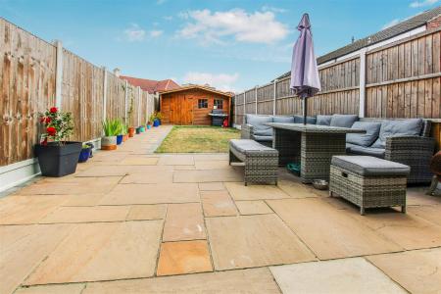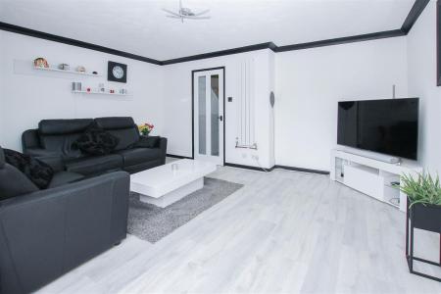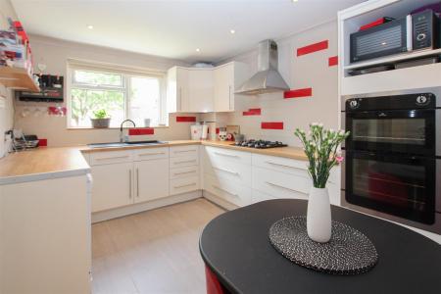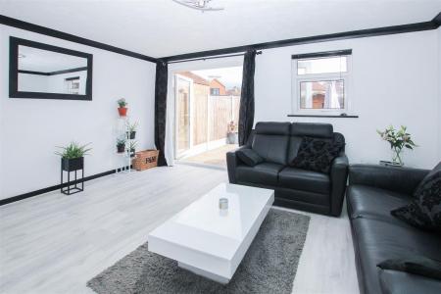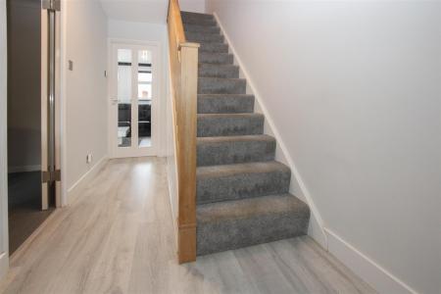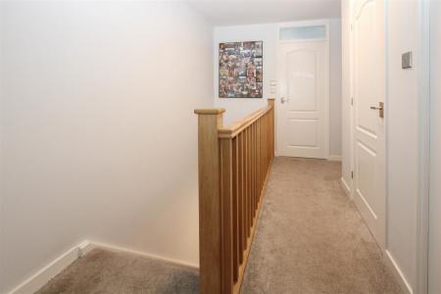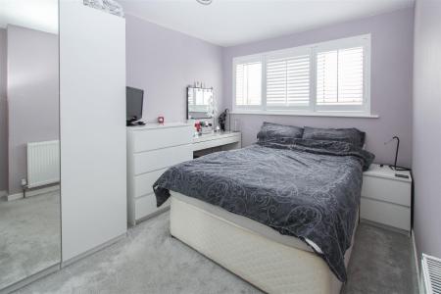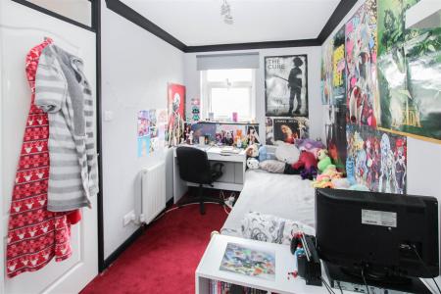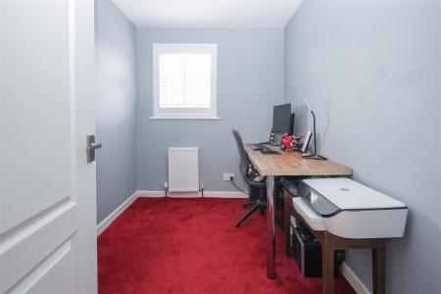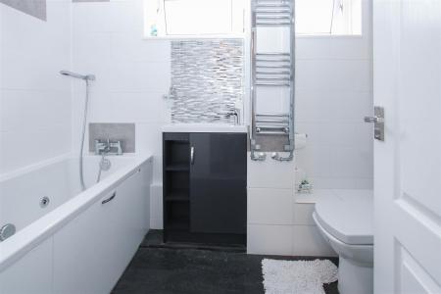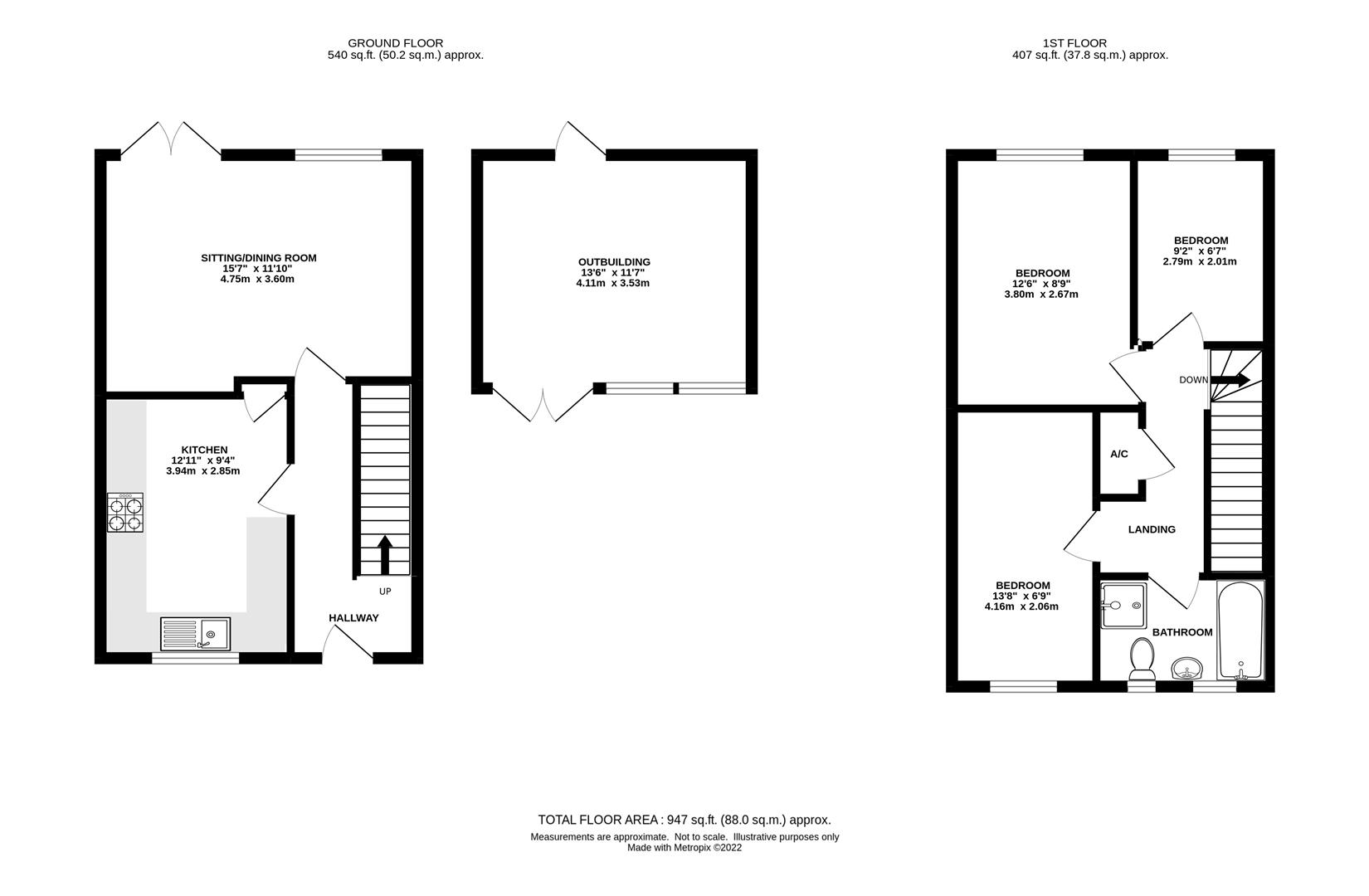- THREE BEDROOM FAMILY HOME
- SITTING / DINING ROOM
- FITTED KITCHEN WITH APPLIANCES
- WALKING DISTANCE TO BRENTWOOD HIGH STREET
- SOLAR PANELS
- LARGE SUMMER HOUSE
- EASY TO MAINTAIN REAR GARDEN
- CLOSE TO LOCAL AMENITIES & SCHOOLING
3 Bedroom End of Terrace House for sale in Brentwood
Located within walking distance of local amenities and Brentwood High Street and Mainline Train Station with fast trains into London, is this three-bedroom, end of terrace house. This lovely home is also within easy reach of the popular Larkins Playing Fields, along with favoured schools, both primary and secondary, making it an ideal family home. The property benefits from a well-kept and easy to maintain, rear garden which is of a good-size and offers a good degree of privacy, along with a large summer house to the bottom of the garden.
A neat front garden with picket fence to the boundaries, has a stepped pathway which leads to the front door with the remainder being laid to lawn. Entering through the front door gives access into a bright hallway with laminate flooring, stairs rising to the first floor, and doors giving access into the kitchen and sitting/dining room. The kitchen sits at the front of the property with a window overlooking the front garden. There are a good range of cream, wall and base units with integrated appliances to include: double oven, and hob with extractor above. There is space for further freestanding appliances and a compact table and chairs. A large sitting / dining room at the rear, measures approx. 15'7 x 11'10 and spans the whole width of the property. This is a lovely bright room with windows and French doors, overlooking and giving access into the rear garden.
Rising to the first floor you will find an l-shaped landing with large airing cupboard, access to the loft space and doors to all rooms. All three bedrooms are of a good-size and proportion. Also, to this level there is a modern, spacious family bathroom which is fitted in a four-piece white suite, which includes: Jacuzzi bath, separate corner shower cubicle, w.c. and a wash hand basin set into a vanity unit.
Externally the property has a lovely, easy to maintain, and well-kept rear garden, which is of good size and offers a good degree of privacy with high fencing to all sides. The garden is laid to neat lawn to one side and has a large Indian Sandstone patio with a pathway which leads to the bottom of the garden where there is a large summerhouse, measuring 13'6 x 11'7.
Porch - Further door into :
Hallway - Stairs rising to first floor. Doors to kitchen and sitting/dining room.
Kitchen - 3.94m x 2.84m (12'11 x 9'4) - Window to front aspect. Fitted in a range of modern, cream, wall and base units. Integrated appliances to include : double oven and hob with extractor above. Space for compact dining table and chairs.
Sitting / Dining Room - 4.75m x 3.61m (15'7 x 11'10) - Spanning the width of the property to the rear. Bright and spacious room with French doors opening onto the rear garden. Laminate flooring.
First Floor L-Shaped Landing - Access to loft. Airing cupboard.
Bedroom One - 3.81m x 2.67m (12'6 x 8'9) - Window to rear aspect.
Bedroom Two - 4.17m x 2.06m (13'8 x 6'9) - Window to front aspect.
Bedroom Three - 2.79m x 2.01m (9'2 x 6'7) - Window to front aspect.
Spacious Family Bathroom - Fitted in a four-piece suite, comprising : jacuzzi bath, separate shower cubicle, w.c and wash hand basin set into vanity unit.
Exterior - Rear Garden - Good-sized rear garden which is easy to maintain. Laid to neat lawn with paved pathway to bottom of the garden. Large paved patio area.
Summer House - 4.11m x 3.53m (13'6 x 11'7) - Double doors giving access into with further door to the rear.
Exterior - Front Garden - Laid to neat lawn to either side of path, which leads to the front door. Wooden picket fencing to boundaries.
Agents Note - Fee Disclosure - As part of the service we offer we may recommend ancillary services to you which we believe may help you with your property transaction. We wish to make you aware, that should you decide to use these services we will receive a referral fee. For full and detailed information please visit 'terms and conditions' on our website www.keithashton.co.uk
Property Ref: 8226_34054947
Similar Properties
Wistaria Close, Pilgrims Hatch, Brentwood
4 Bedroom Terraced House | £460,000
We are pleased to present this beautifully maintained four-bedroom mid-terrace family home, ideally situated in the popu...
Arnolds Avenue, Hutton, Brentwood
2 Bedroom Apartment | Guide Price £455,000
Offered for sale with the benefit of no onward chain, this two-bedroom semi-detached bungalow is ideally positioned with...
(32) Running Waters, Brentwood
3 Bedroom Terraced House | Guide Price £450,000
Currently under construction and due for completion around September 2021, we are delighted to offer for sale this brand...
Great Warley Street, Great Warley, Brentwood
3 Bedroom House | Offers in excess of £465,000
If you are looking for period charm with stylish modern comforts, this is the property for you. As part of a rural hamle...
Blenheim Road, Pilgrims Hatch, Brentwood
3 Bedroom Detached House | Offers in region of £465,000
Situated in a popular location in the desirable area of Pilgrims Hatch is this three bedroom detached home perfect for f...
Beads Hall Lane, Pilgrims Hatch, Brentwood
2 Bedroom Semi-Detached Bungalow | Guide Price £470,000
Welcome to Beads Hall Lane, Pilgrims Hatch, Brentwood - a charming bungalow that offers a delightful living experience....

Keith Ashton Estates (Brentwood)
26 St. Thomas Road, Brentwood, Essex, CM14 4DB
How much is your home worth?
Use our short form to request a valuation of your property.
Request a Valuation
