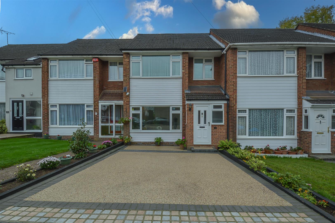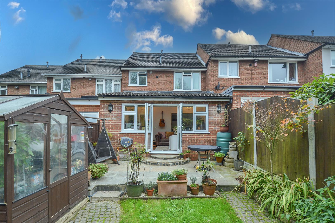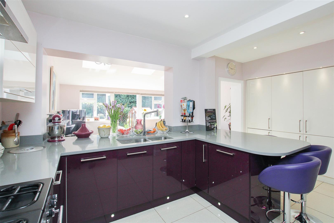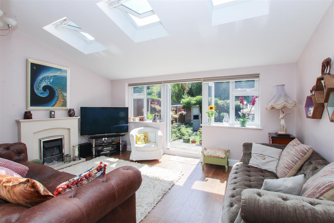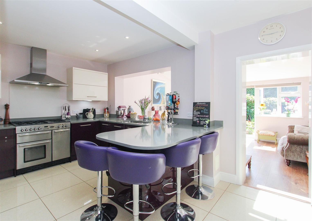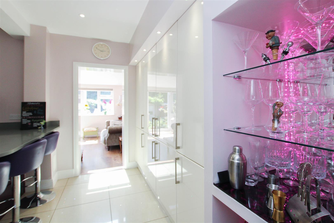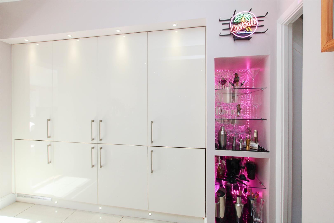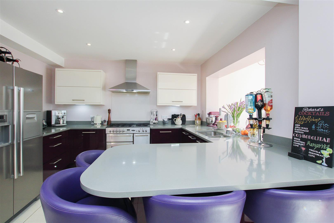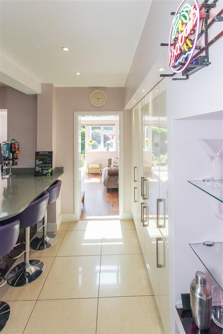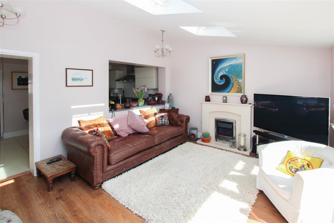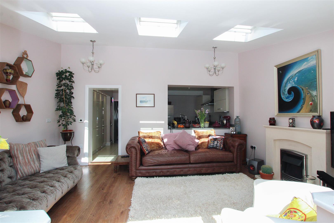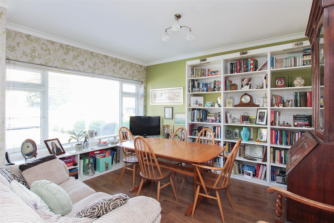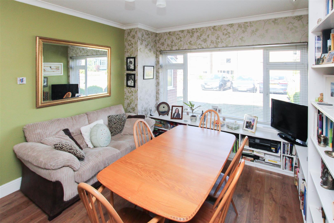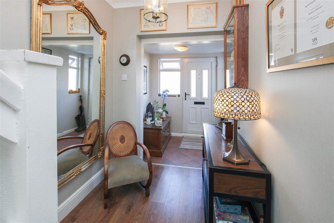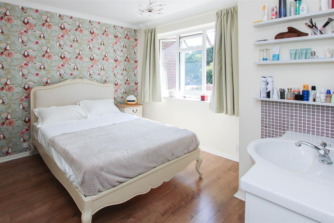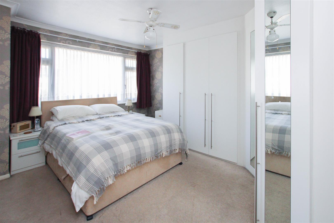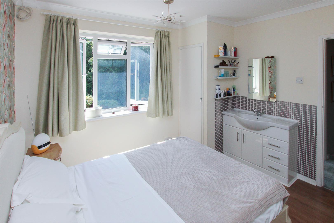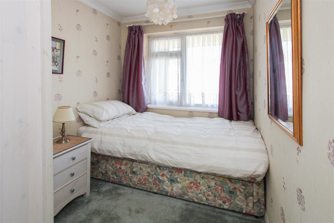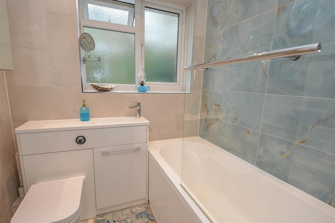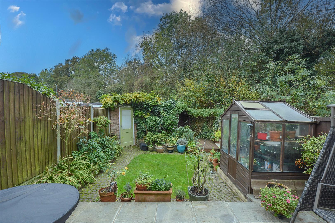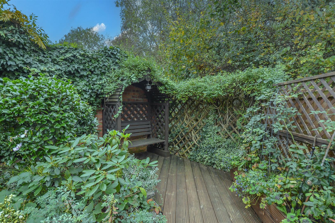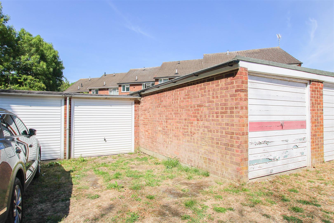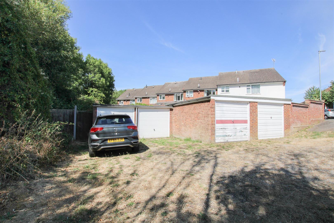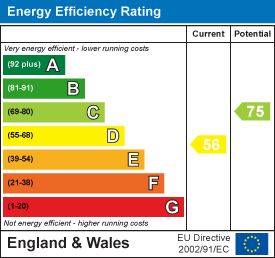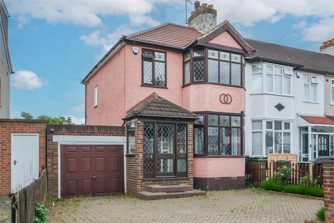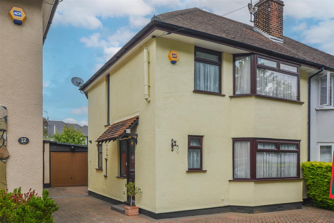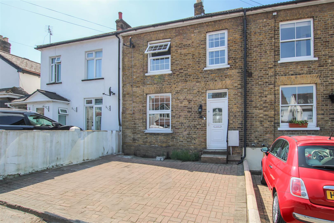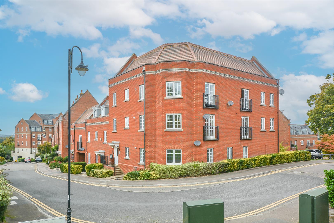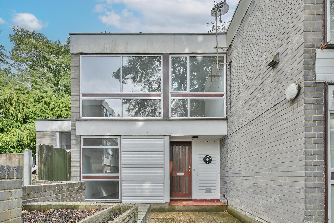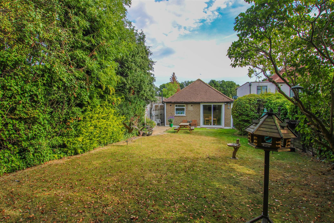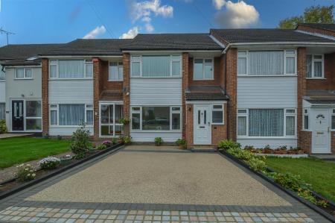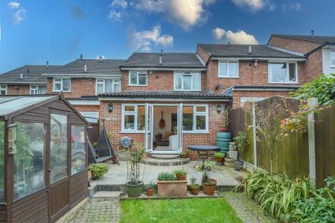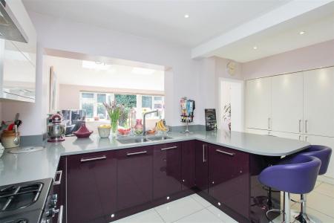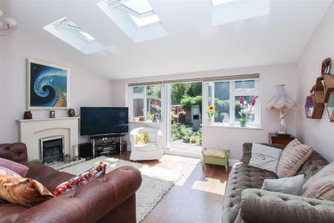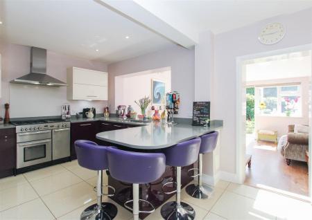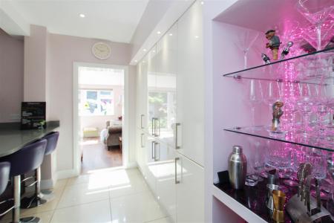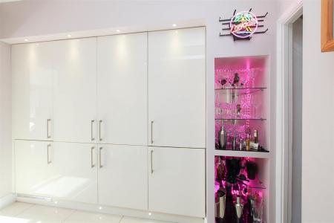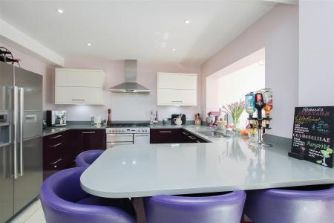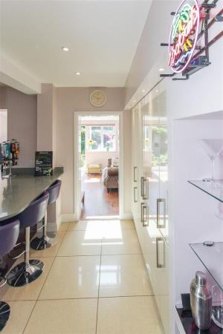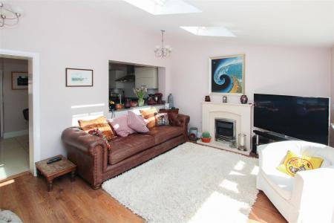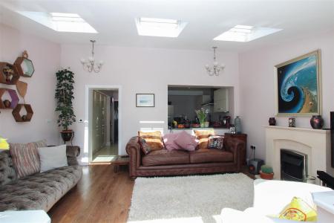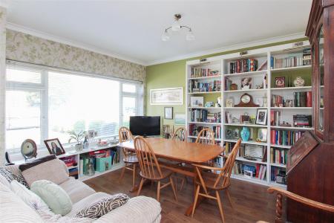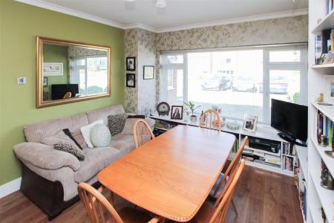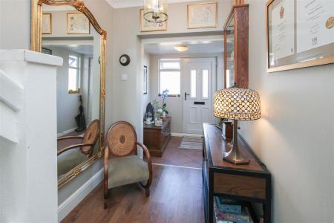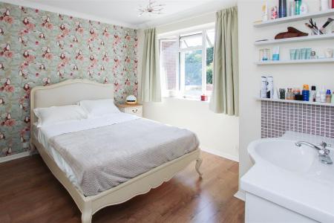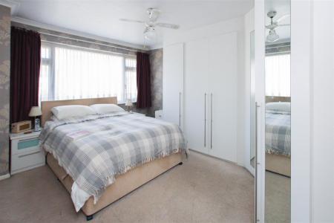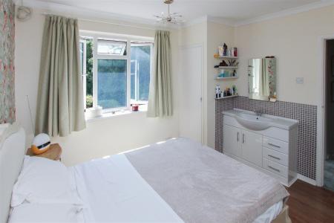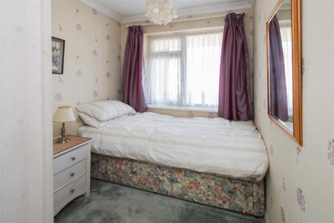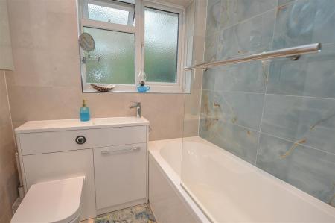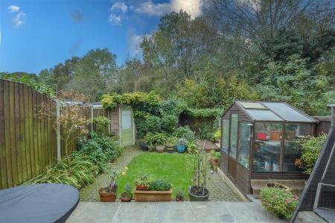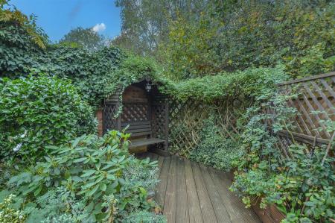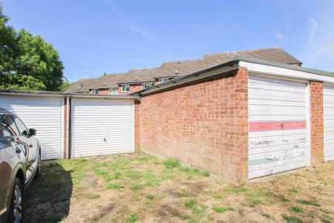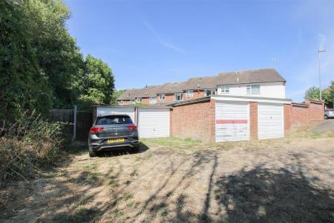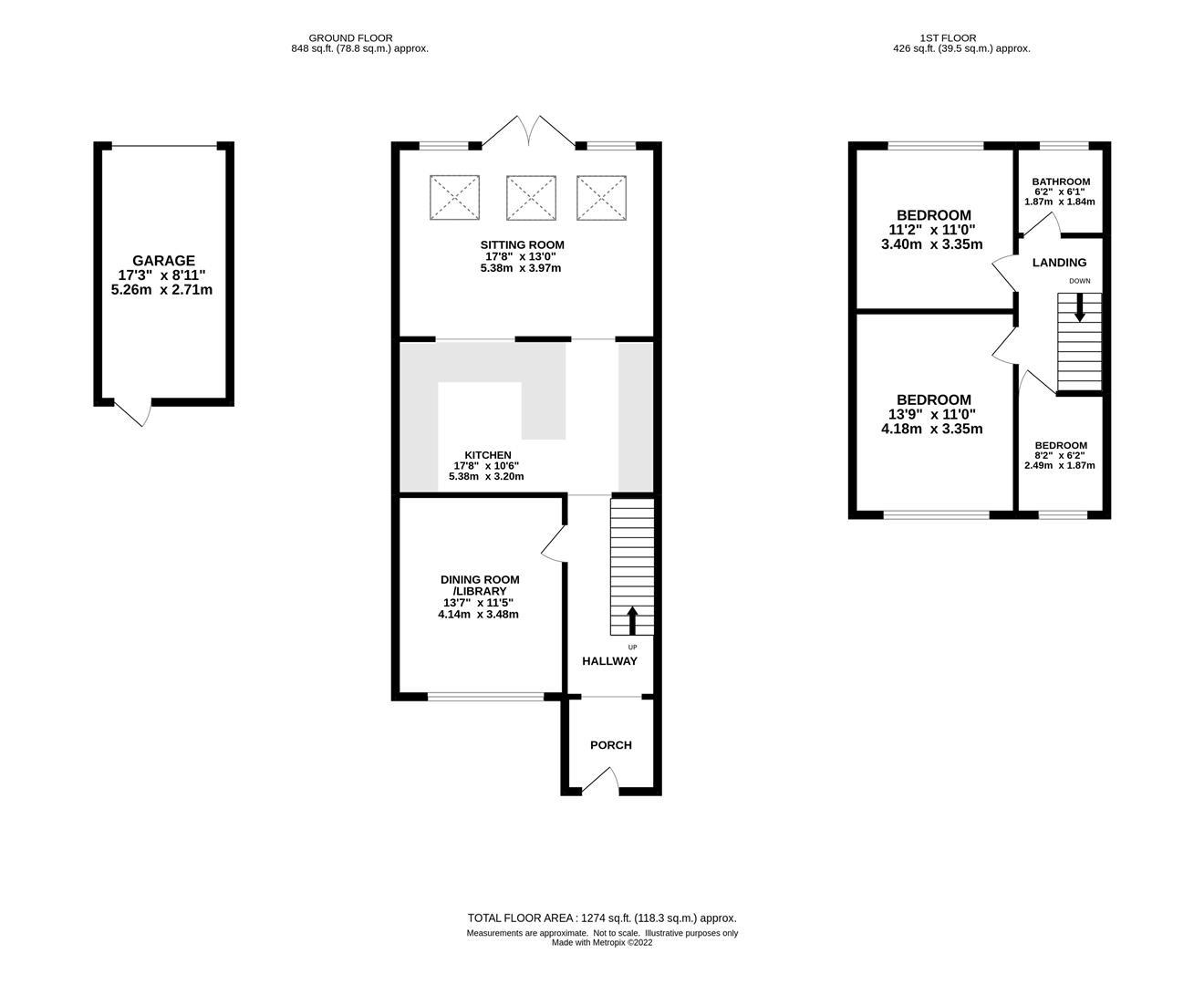- THREE BEDROOM FAMILY HOME
- SOUGHT AFTER LOCATION
- HIGH SPEC FITTED KITCHEN
- TWO RECEPTION ROOMS
- DETACHED GARAGE
- 'SHARPS' FITTED BEDROOM FURNITURE
- ST PETERS SCHOOL CATCHMENT
- OFF STREET PARKING FOR THREE CARS
3 Bedroom Terraced House for sale in Brentwood
Located in the ever-popular west side of Brentwood, this beautifully presented mid-terrace family home offers a bright, spacious accommodation, including a light-filled sitting room, a sleek, modern kitchen, a separate dining room, three bedrooms, family bathroom and a garage. Families will appreciate the home's location within the catchment for St. Peter's School, rated 'Outstanding' by Ofsted, and its close proximity to Weald Country Park and community allotments. Just a two-minute walk to the nearest bus stop, residents enjoy convenient access into Brentwood High Street. This home combines modern comforts with a prime location, offering an ideal setting for family living.
The plot commences with a beautiful resin driveway, allowing parking for two vehicles which leads to a spacious porch which is in turn open to the hallway, where you will find stairs rising to the first floor, access through to the kitchen and a door to the front reception room. The front reception is of a good size, has laminate flooring and bespoke fitted library style shelving with lighting. There is a high spec kitchen which has been fitted in a modern range of gloss units with quartz work surfaces and includes a peninsular breakfast bar with seating, a pull out larder, organic waste, kidney and carousel corner solution, along with a range of full height units with bespoke cocktail cabinet with feature lighting to one wall. There is a range style cooker with extractor above, and space for an American style fridge/freezer. Sitting to the rear of the property and running the whole width of the property is a beautifully bright sitting room. There are three, rain sensitive Velux roof lights and French doors with side light windows in this room filling it with lots of natural lighting. The sitting room also has the benefit of underfloor heating.
Rising to the first floor there are three good-sized bedrooms. Bedrooms one and two have 'Sharps' wardrobes and storage solutions fitted. Bedroom two also has the benefit of a wash hand basin set into a vanity unit, with tiled splashback. Additionally, on this level is a family bathroom which has been fitted in a three-piece white suite, comprising bath with overhead shower, a w.c. and wash hand basin set within a vanity unit. There is access from the landing, via a sturdy pull down loft ladder into a fully boarded and insulated loft.
Externally, there is a lovely rear garden with patio area to the immediate rear of the property and cobbled pathways leading to the bottom of the garden where you will find a decked seating area and a doorway through to the detached garage. There is a useful power point and water supply point in the garden, along with power supplied to the greenhouse and garage. To the front of the property, you'll find a spacious driveway offering convenient off-street parking.
Porch -
Hallway -
Kitchen - 5.38 x 3.20 (17'7" x 10'5") -
Sitting Room - 5.38 x 3.97 (17'7" x 13'0") -
Dining Room / Library - 4.14 x 3.48 (13'6" x 11'5") -
Bedroom - 4.18 x 3.35 (13'8" x 10'11") -
Bedroom - 3.40 x 3.35 (11'1" x 10'11") -
Bedroom - 2.49 x 1.87 (8'2" x 6'1") -
Bathroom - 1.87 x 1.84 (6'1" x 6'0") -
Garage - 5.26 x 2.71 (17'3" x 8'10") -
Agents Note - As part of the service we offer we may recommend ancillary services to you which we believe may help you with your property transaction. We wish to make you aware, that should you decide to use these services we will receive a referral fee. For full and detailed information please visit 'terms and conditions' on our website www.keithashton.co.uk
Property Ref: 8226_34059051
Similar Properties
Belgrave Avenue, Gidea Park, Romford
3 Bedroom End of Terrace House | £485,000
We are delighted to present this charming three-bedroom family home, perfectly positioned just 0.6 miles from Gidea Park...
3 Bedroom Semi-Detached House | £485,000
We are delighted to present this three-bedroom semi-detached family home, peacefully tucked away in a cul-de-sac and off...
Warley Hill, Warley, Brentwood
3 Bedroom Terraced House | Guide Price £475,000
**Guide Price £475,000 - £500,000** Nestled in the charming area of Warley, Brentwood, is this beautiful three-bedroom m...
Vaughan Williams Way, Warley, Brentwood
3 Bedroom Apartment | Guide Price £490,000
We are delighted to present this luxury first-floor apartment within the highly sought-after Clements Park development....
Cameron Close, Warley, Brentwood
3 Bedroom End of Terrace House | Guide Price £495,000
We are pleased to present this delightfully different three-bedroom family home, available for the first time in over 36...
3 Bedroom Detached Bungalow | Offers in excess of £500,000
**OFFERS IN ACCESS OF £500,000** NO ONWARD CHAIN! A well-presented three-bedroom link detached bungalow located in a sou...

Keith Ashton Estates - Brentwood Office (Brentwood)
26 St. Thomas Road, Brentwood, Essex, CM14 4DB
How much is your home worth?
Use our short form to request a valuation of your property.
Request a Valuation
