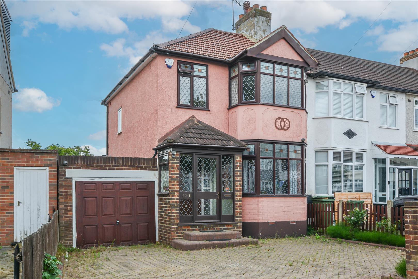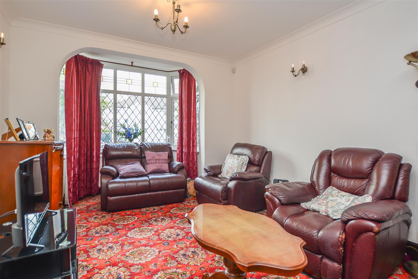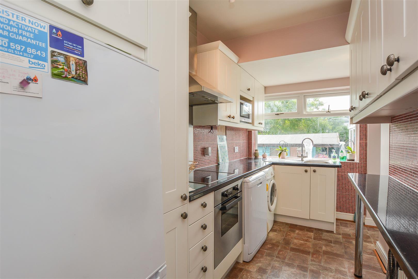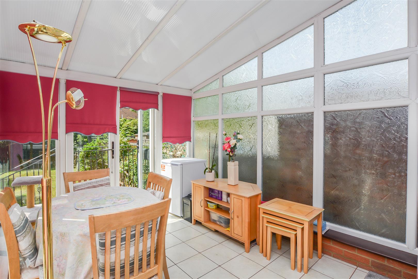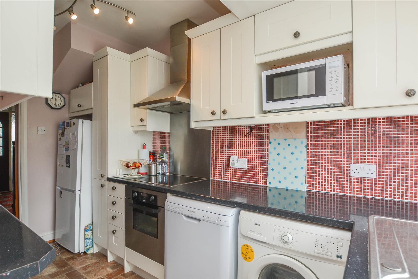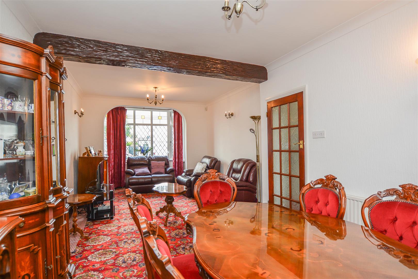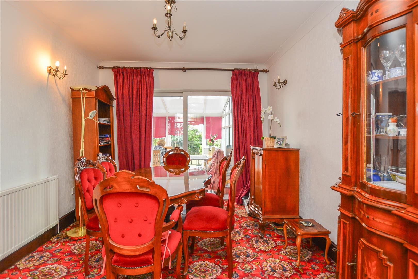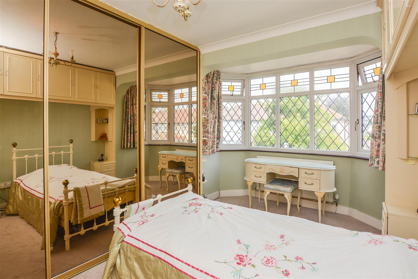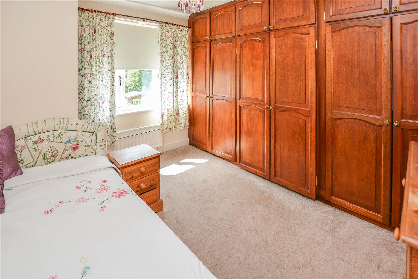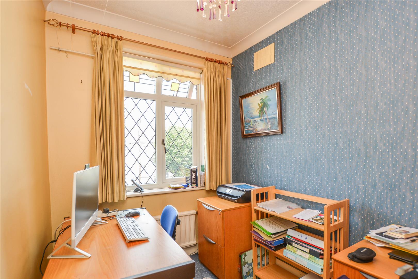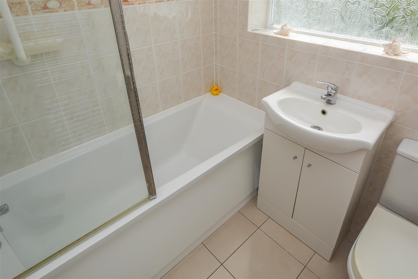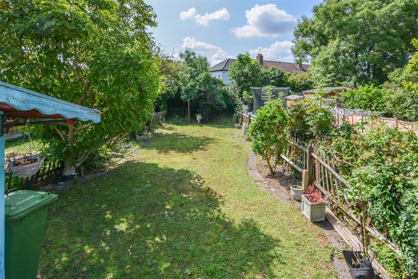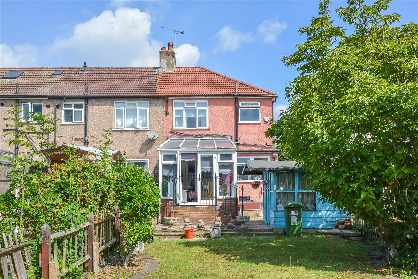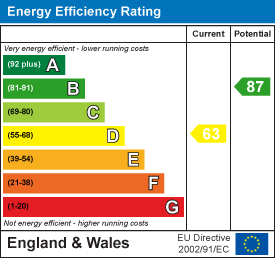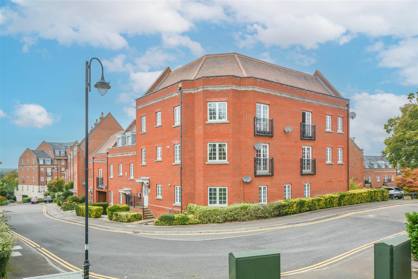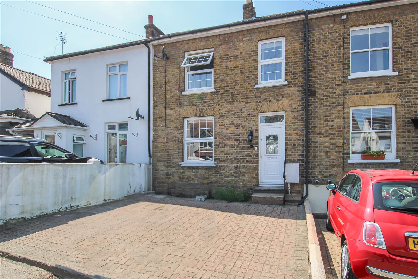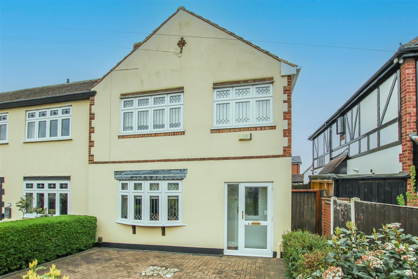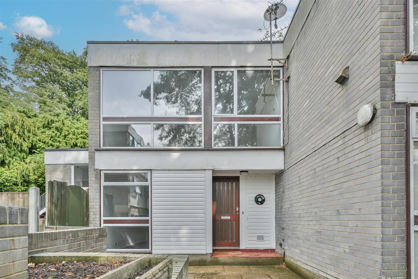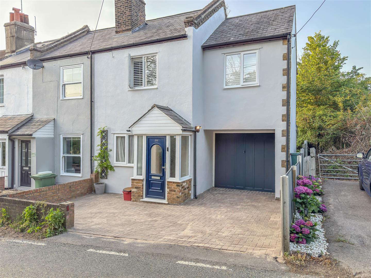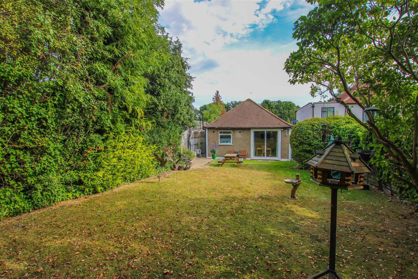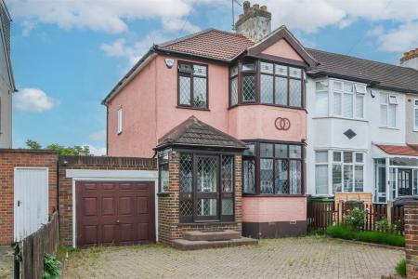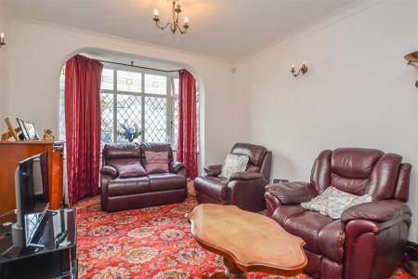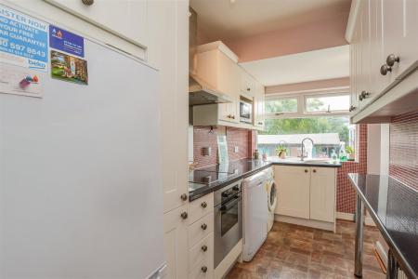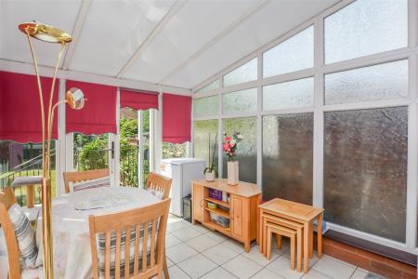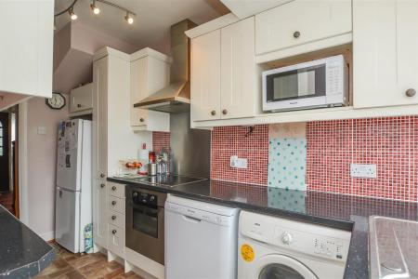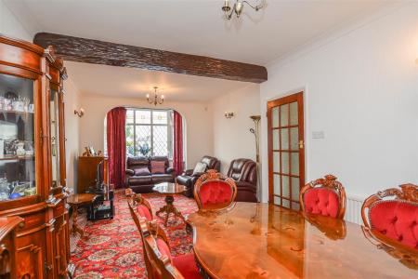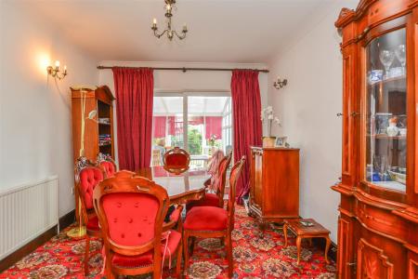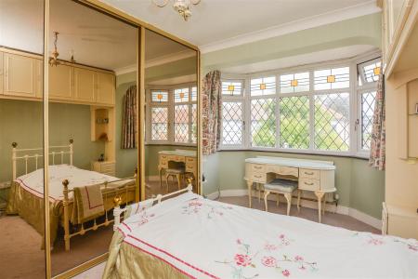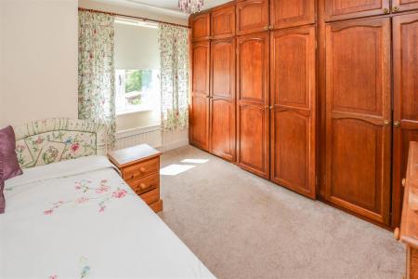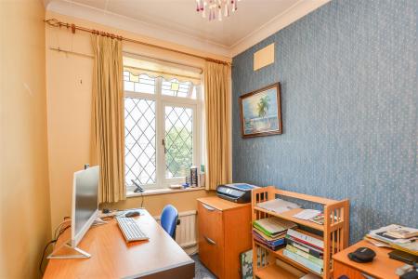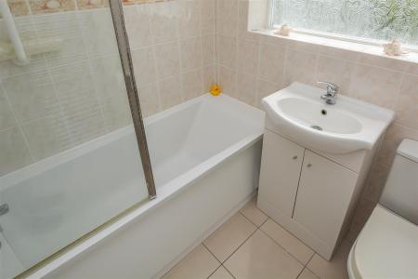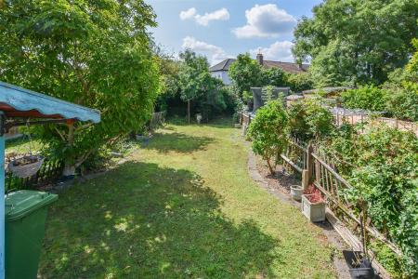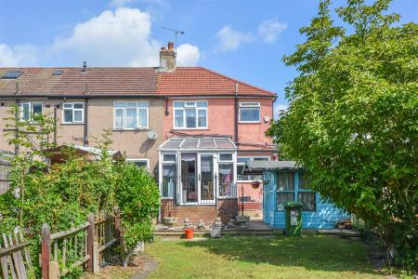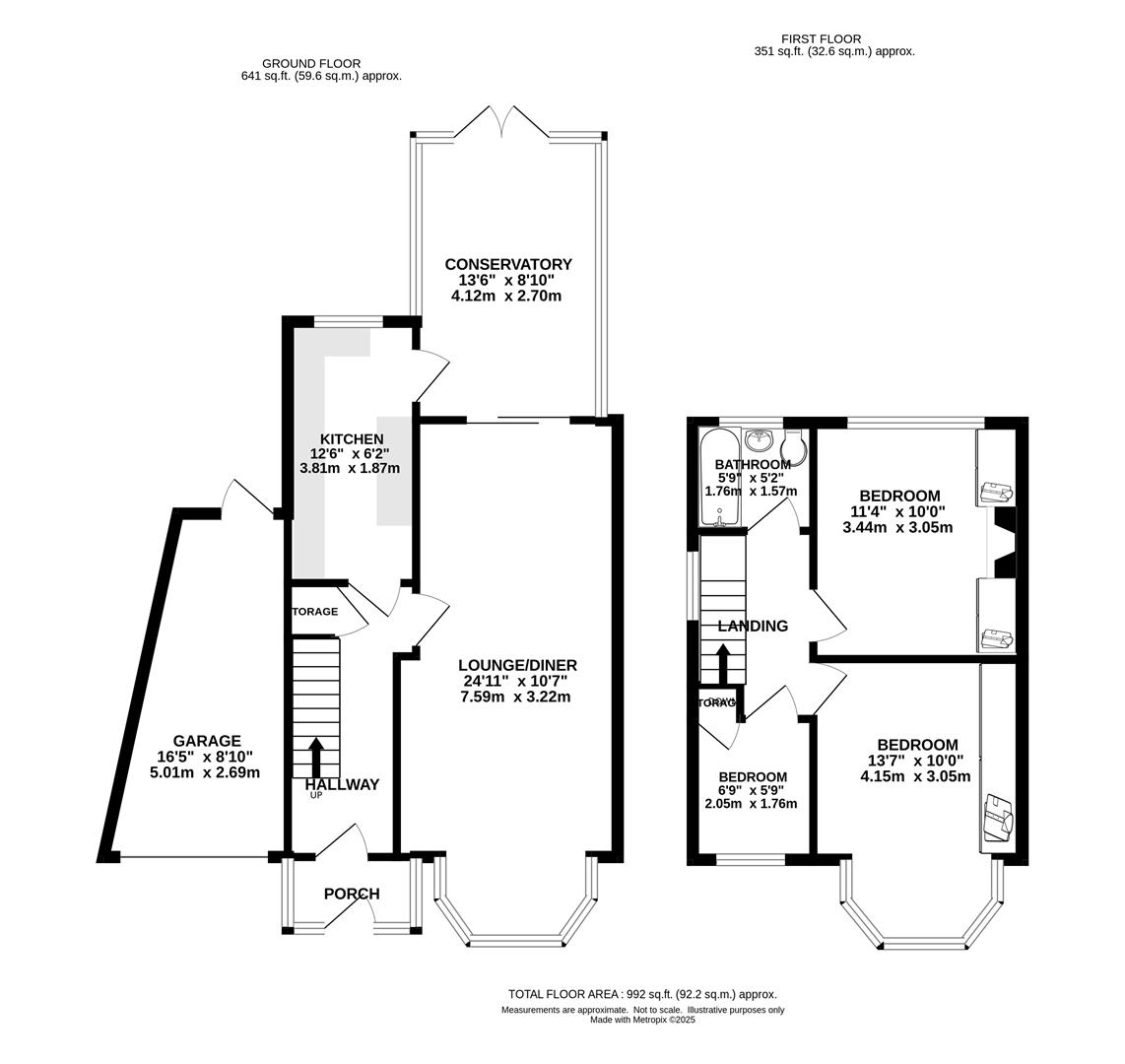- THREE BEDROOM FAMILY HOME
- SPACIOUS LOUNGE/DINER
- CONSERVATORY
- GARAGE
- 0.6 MILES FROM GIDEA PARK STATION
- OFF-STREET PARKING
- EASY REACH OF HIGHLY REGARDED SCHOOLS
- POTENTIAL TO EXTEND (STPP)
3 Bedroom End of Terrace House for sale in Romford
We are delighted to present this charming three-bedroom family home, perfectly positioned just 0.6 miles from Gidea Park Station, providing excellent transport links into London and beyond.
Beautifully maintained throughout, this end-of-terrace property offers an exciting opportunity for modernisation and potential to extend (stpp), allowing you to tailor the home and create your ideal family haven.
Situated within easy reach of local amenities and highly regarded schools, this residence combines comfort, convenience, and excellent connectivity - making it an exceptional choice for families seeking their next long-term home.
The internal layout begins with a welcoming entrance hall that flows into a spacious lounge and dining area. A large bay window bathes the front of the home in natural light, while sliding doors open to a bright and airy conservatory at the rear, creating a good space for relaxation and entertaining. A well-appointed kitchen is fitted with a range of eye and base level units, offering generous worktop space and provisions for essential appliances. From here, a door provides direct access to the conservatory, which in turn opens through French doors to the rear garden.
Upstairs, the home features two generously sized double bedrooms, both equipped with fitted wardrobes, and a third single bedroom currently utilised as a study. A modern family bathroom completes the first-floor layout.
Externally, the south-facing rear garden is predominantly laid to lawn and framed by mature shrubs, providing a tranquil outdoor setting. At the front, a block-paved driveway accommodates off-street parking for two vehicles and leads to the attached garage, ensuring both convenience and practicality.
Entrance Hallway -
Kitchen - 3.81 x 1.87 (12'5" x 6'1") -
Lounge/Diner - 7.59 x 3.22 (24'10" x 10'6") -
Conservatory - 4.12 x 2.70 (13'6" x 8'10") -
Landing -
Bedroom One - 4.15 x 3.05 (13'7" x 10'0") -
Bedroom Two - 3.44 x 3.05 (11'3" x 10'0") -
Bedroom Three - 2.05 x 1.76 (6'8" x 5'9") -
Bathroom - 1.76 x 1.57 (5'9" x 5'1") -
Agents Note - As part of the service we offer we may recommend ancillary services to you which we believe may help you with your property transaction. We wish to make you aware, that should you decide to use these services we will receive a referral fee. For full and detailed information please visit 'terms and conditions' on our website www.keithashton.co.uk
Property Ref: 34099827
Similar Properties
Vaughan Williams Way, Warley, Brentwood
3 Bedroom Apartment | Guide Price £480,000
We are delighted to present this luxury first-floor apartment within the highly sought-after Clements Park development....
Warley Hill, Warley, Brentwood
3 Bedroom Terraced House | Guide Price £475,000
**Guide Price £475,000 - £500,000** Nestled in the charming area of Warley, Brentwood, is this beautiful three-bedroom m...
3 Bedroom End of Terrace House | Guide Price £475,000
**Guide Price £475,000 - £500,000** We are pleased to present this beautifully maintained three-bedroom end-of-terrace f...
Cameron Close, Warley, Brentwood
3 Bedroom End of Terrace House | Guide Price £495,000
We are pleased to present this delightfully different three-bedroom family home, available for the first time in over 36...
Coxtie Green Road, Pilgrims Hatch, Brentwood
3 Bedroom End of Terrace House | Offers in excess of £495,000
Nestled in the charming area of Pilgrims Hatch, Brentwood, this delightful end-terrace family home on Coxtie Green Road...
3 Bedroom Detached Bungalow | Offers in excess of £500,000
**OFFERS IN ACCESS OF £500,000** NO ONWARD CHAIN! A well-presented three-bedroom link detached bungalow located in a sou...

Keith Ashton Estates - Brentwood Office (Brentwood)
26 St. Thomas Road, Brentwood, Essex, CM14 4DB
How much is your home worth?
Use our short form to request a valuation of your property.
Request a Valuation
