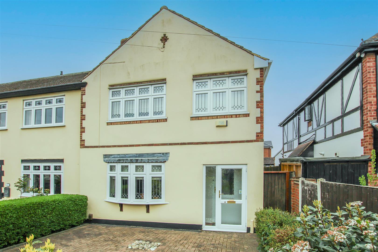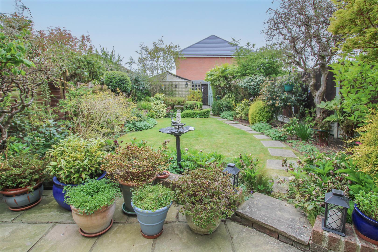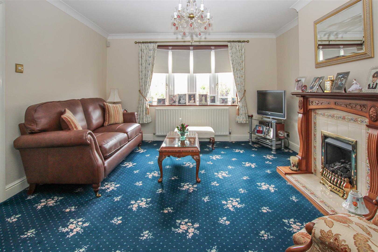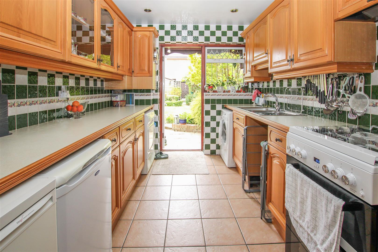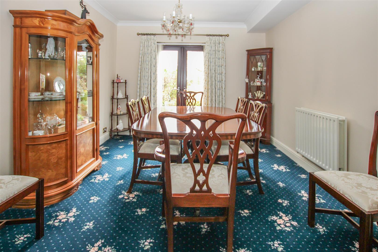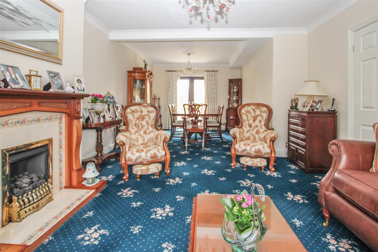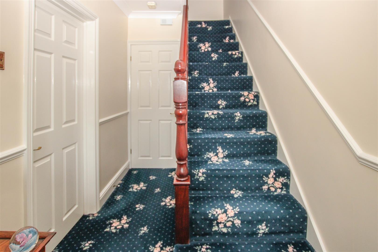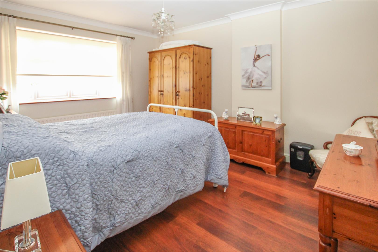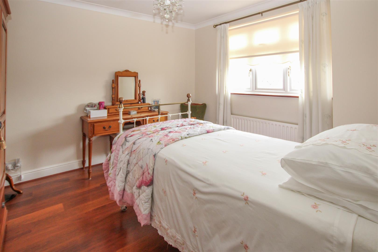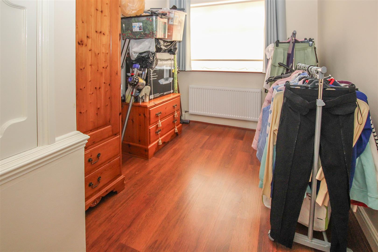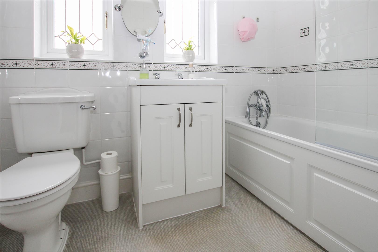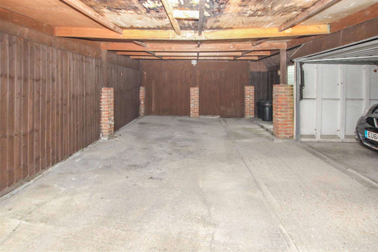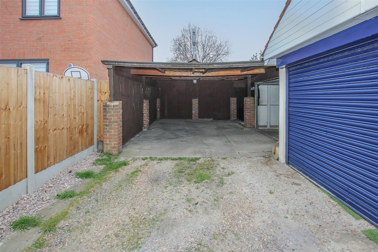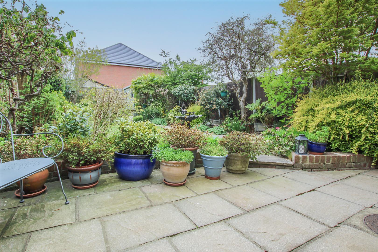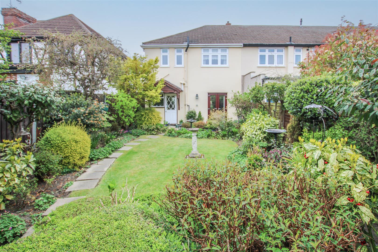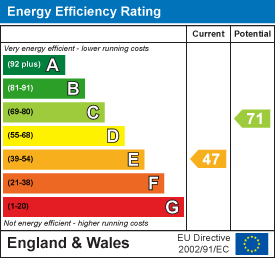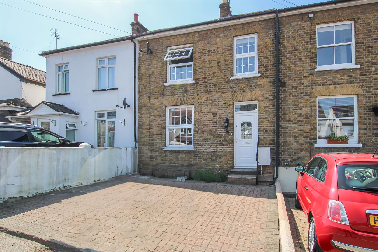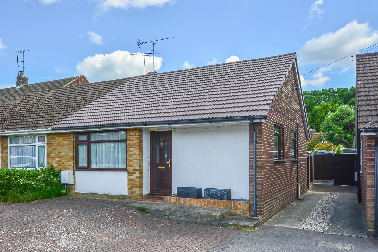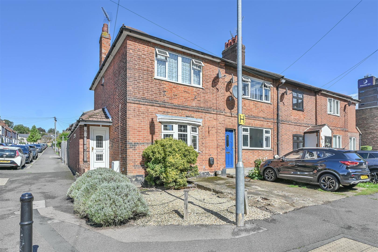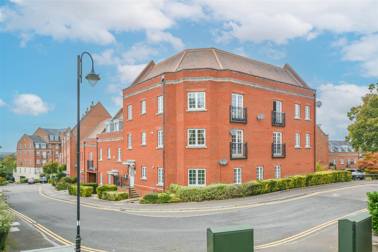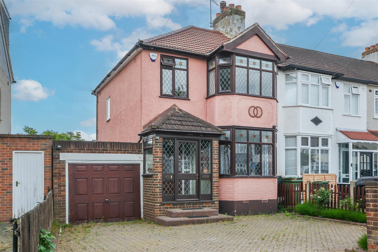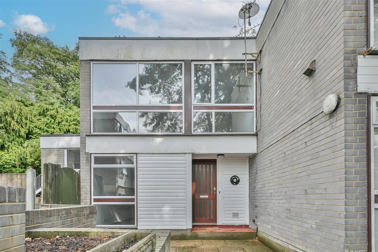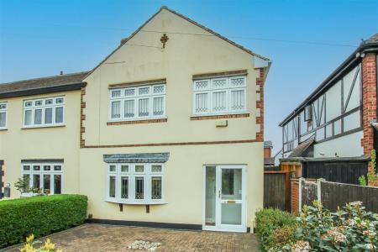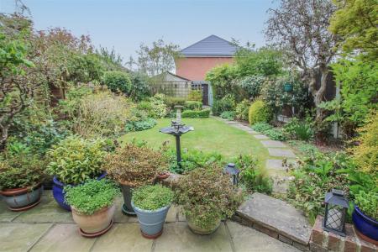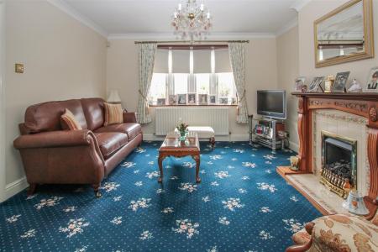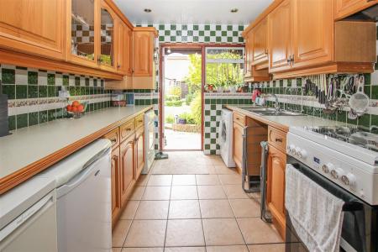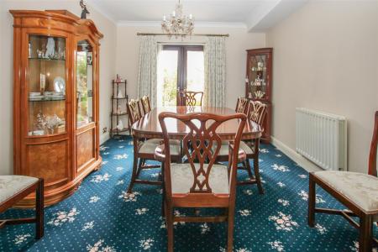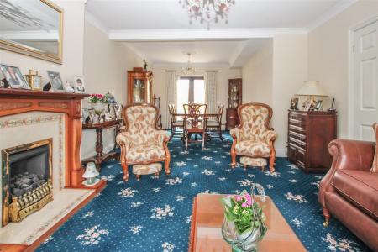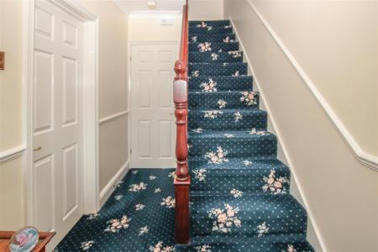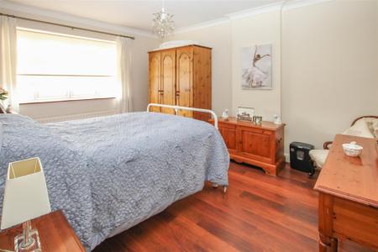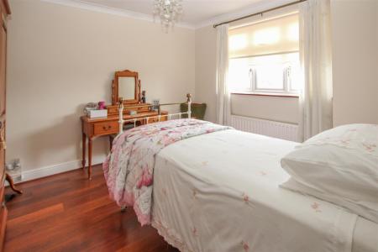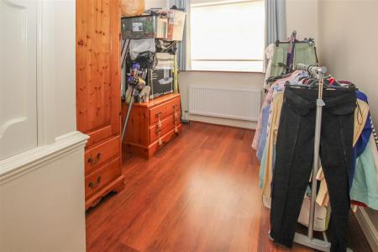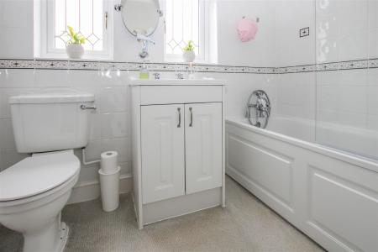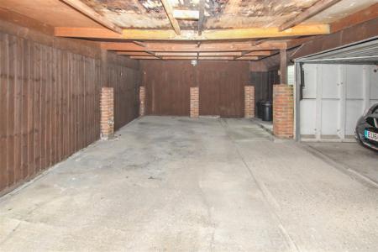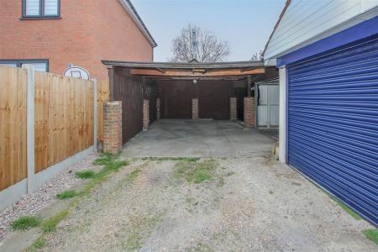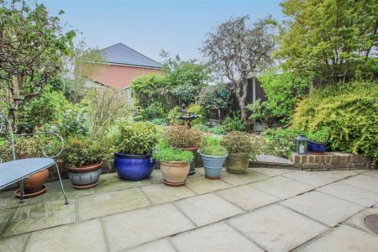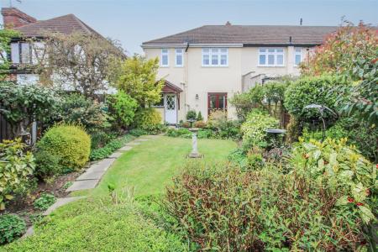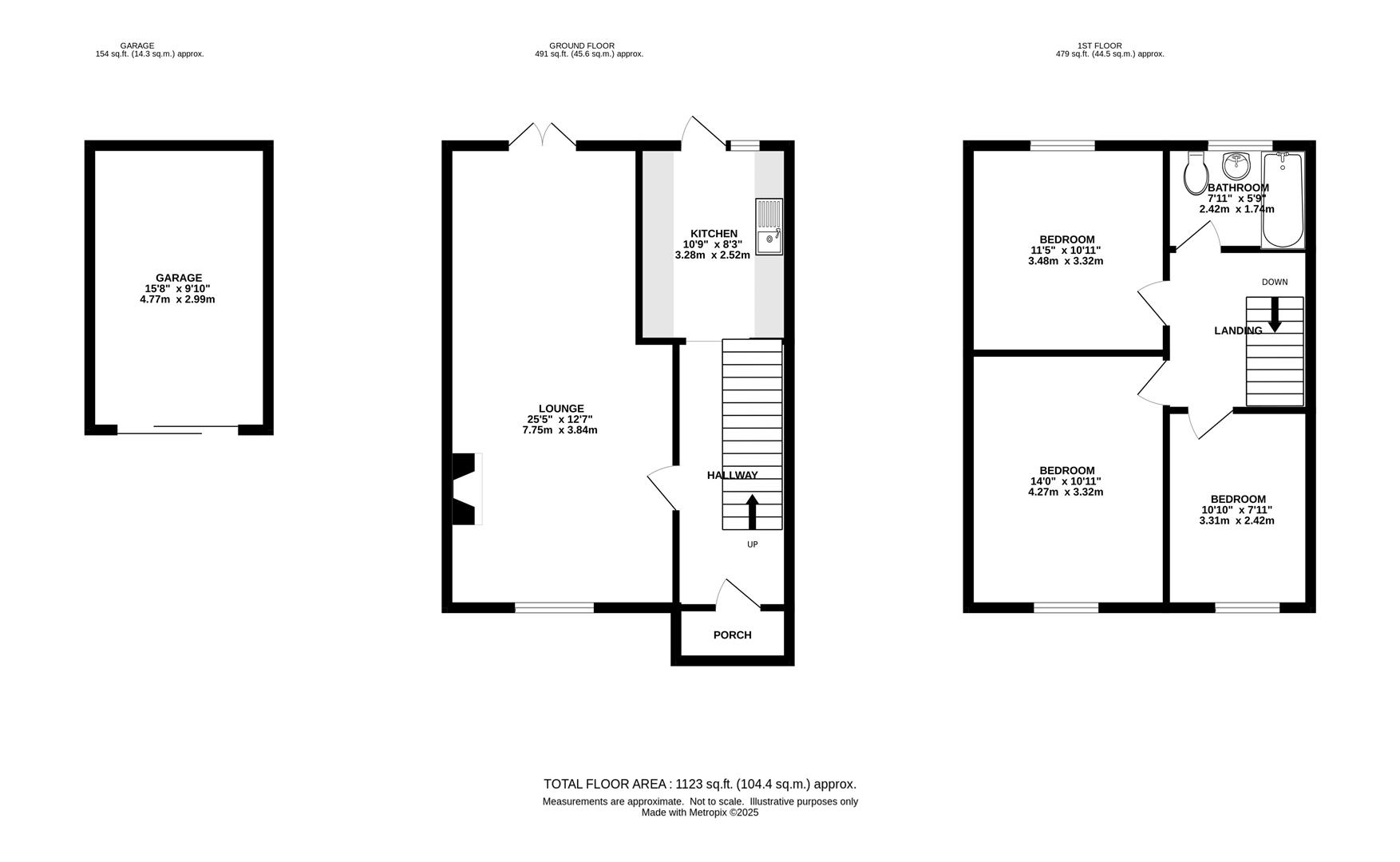- THREE BEDROOM FAMILY HOME
- SPACIOUS LOUNGE
- ATTRACTIVE GARDEN
- OVERLOOKING THE GREEN
- DETACHED GARAGE
- SHORT DRIVE TO ROMFORD STATION
- EASY ACCESS TO A12
- COUNTRY PARKS NEARBY
3 Bedroom End of Terrace House for sale in Romford
**Guide Price £475,000 - £500,000** We are pleased to present this beautifully maintained three-bedroom end-of-terrace family home, ideally positioned overlooking the green. Well-presented throughout, the property offers a bright and spacious lounge, a well-appointed kitchen, three generously sized bedrooms, and a sleek, contemporary family bathroom.
Conveniently located just a short drive from Romford Town Centre and train station, the home provides excellent transport links into London and beyond. With a variety of well-regarded schools nearby, this property is perfectly suited to both families and commuters seeking both comfort and convenience.
The property's internal layout begins with a practical porch, opening into a warm and welcoming entrance hall. From here, you are led into a bright and generously sized lounge and dining room, bathed in natural light from a large front-facing window and rear French doors that open onto the garden. The well-appointed kitchen features a range of eye and base level units, ample worktop space, and direct access to the rear garden-perfect for everyday living and entertaining.
Upstairs, the landing provides access to three well-proportioned bedrooms and a contemporary family bathroom.
Externally, the rear garden begins with a paved seating area, leading to a beautifully landscaped space framed by mature shrubs and vibrant planting-an ideal setting for relaxation or outdoor dining. To the front, a neatly maintained lawn with mature borders enhances the home's kerb appeal. Additional benefits include a detached garage offering valuable storage space, as well as off-street parking.
Porch -
Entrance Hall -
Lounge - 7.75 x 3.84 (25'5" x 12'7") -
Kitchen - 3.28 x 2.52 (10'9" x 8'3") -
Landing -
Bedroom One - 4.27 x 3.32 (14'0" x 10'10") -
Bedroom Two - 3.48 x 3.32 (11'5" x 10'10") -
Bedroom Three - 3.31 x 2.42 (10'10" x 7'11") -
Bathroom - 2.42 x 1.74 (7'11" x 5'8") -
Garage - 4.77 x 2.99 (15'7" x 9'9") -
Agents Note - As part of the service we offer we may recommend ancillary services to you which we believe may help you with your property transaction. We wish to make you aware, that should you decide to use these services we will receive a referral fee. For full and detailed information please visit 'terms and conditions' on our website www.keithashton.co.uk
Property Ref: 33809859
Similar Properties
Warley Hill, Warley, Brentwood
3 Bedroom Terraced House | Guide Price £475,000
**Guide Price £475,000 - £500,000** Nestled in the charming area of Warley, Brentwood, is this beautiful three-bedroom m...
Woodland Close, Hutton, Brentwood
2 Bedroom Semi-Detached Bungalow | Guide Price £475,000
**Guide Price £475,000 - £500,000** We are pleased to present this well-maintained semi-detached bungalow, ideally posit...
3 Bedroom End of Terrace House | £475,000
We are pleased to bring to market this three-bedroom, end-terrace home ideally located within close proximity to Brentwo...
Vaughan Williams Way, Warley, Brentwood
3 Bedroom Apartment | Guide Price £480,000
We are delighted to present this luxury first-floor apartment within the highly sought-after Clements Park development....
Belgrave Avenue, Gidea Park, Romford
3 Bedroom End of Terrace House | £485,000
We are delighted to present this charming three-bedroom family home, perfectly positioned just 0.6 miles from Gidea Park...
Cameron Close, Warley, Brentwood
3 Bedroom End of Terrace House | Guide Price £495,000
We are pleased to present this delightfully different three-bedroom family home, available for the first time in over 36...

Keith Ashton Estates - Brentwood Office (Brentwood)
26 St. Thomas Road, Brentwood, Essex, CM14 4DB
How much is your home worth?
Use our short form to request a valuation of your property.
Request a Valuation
