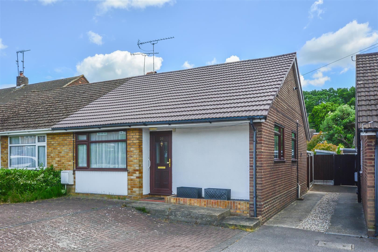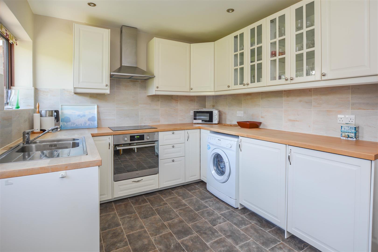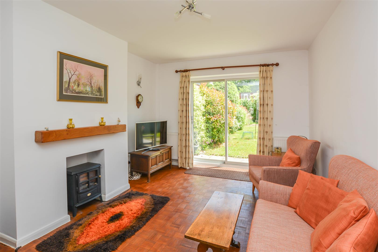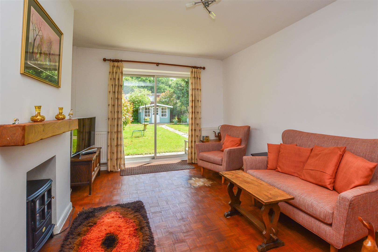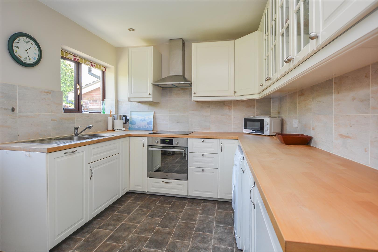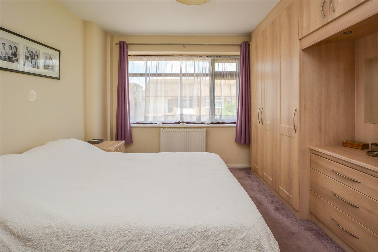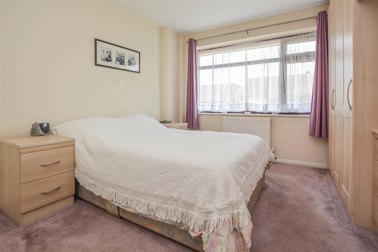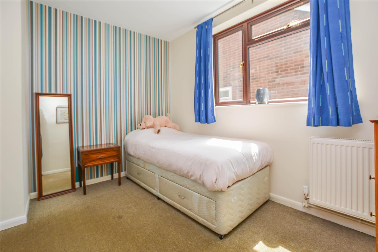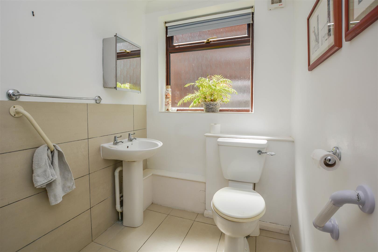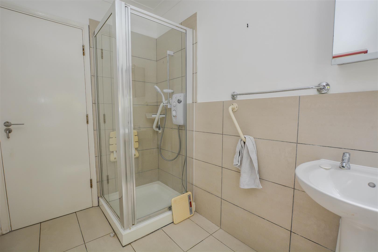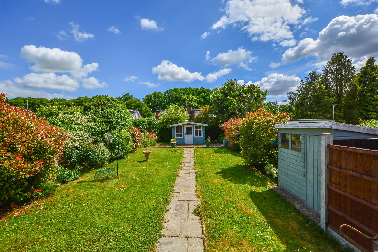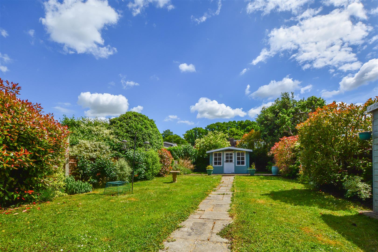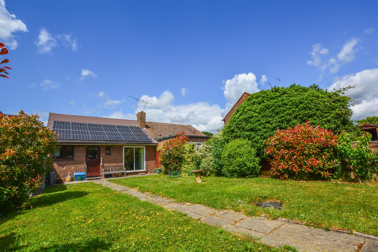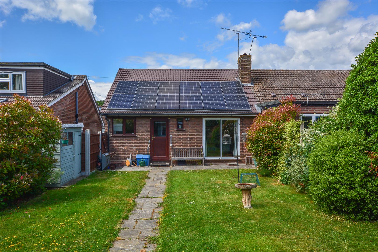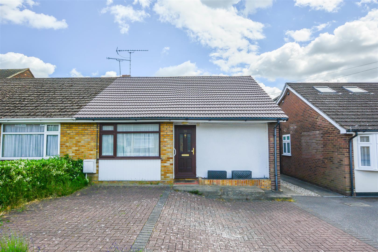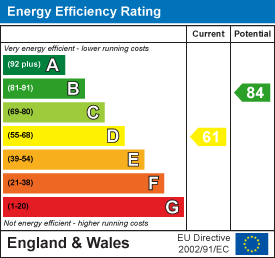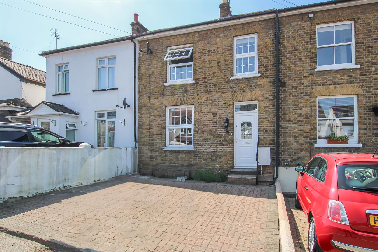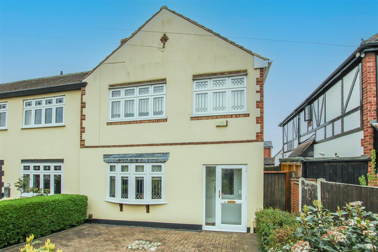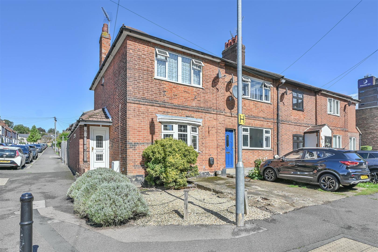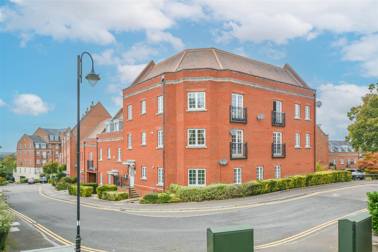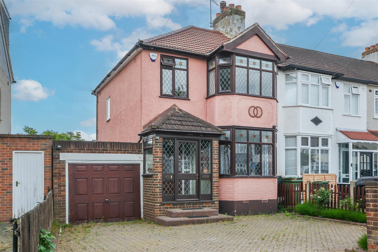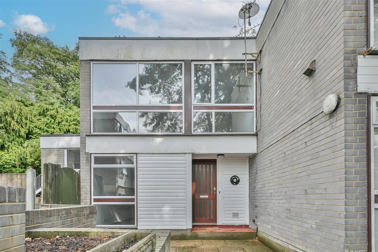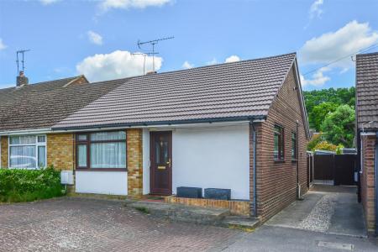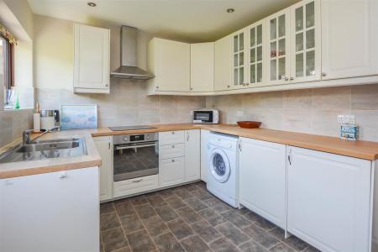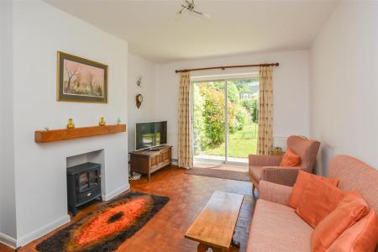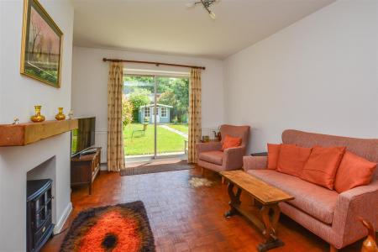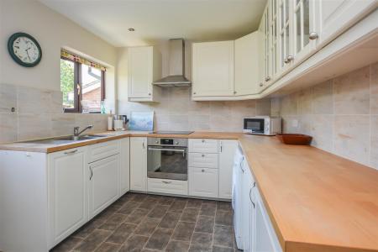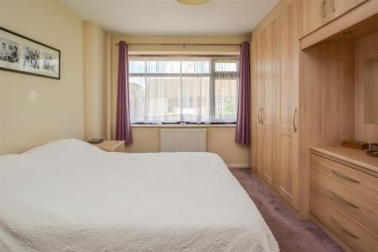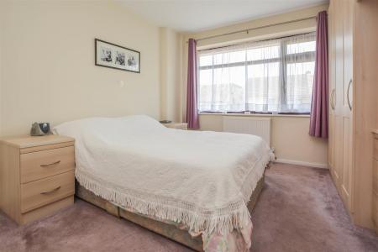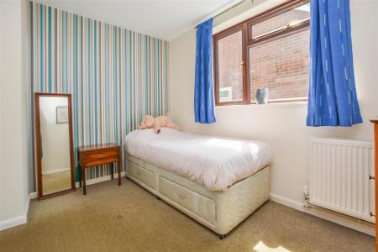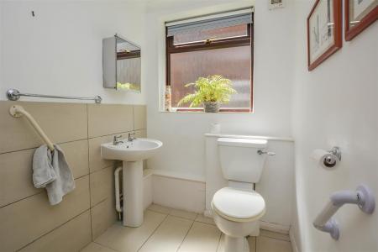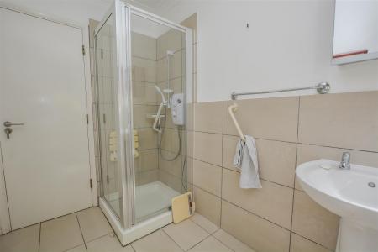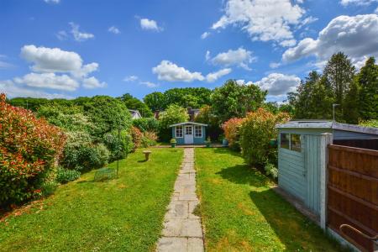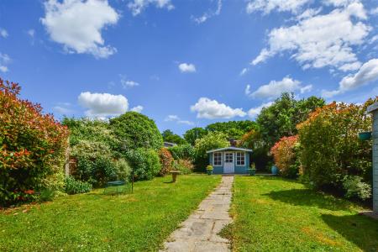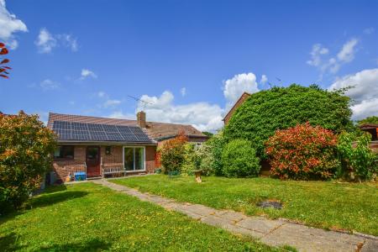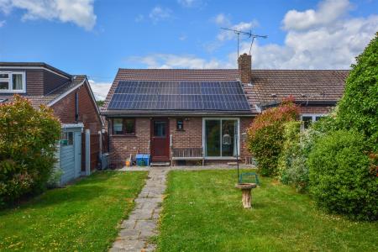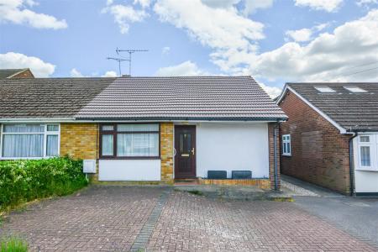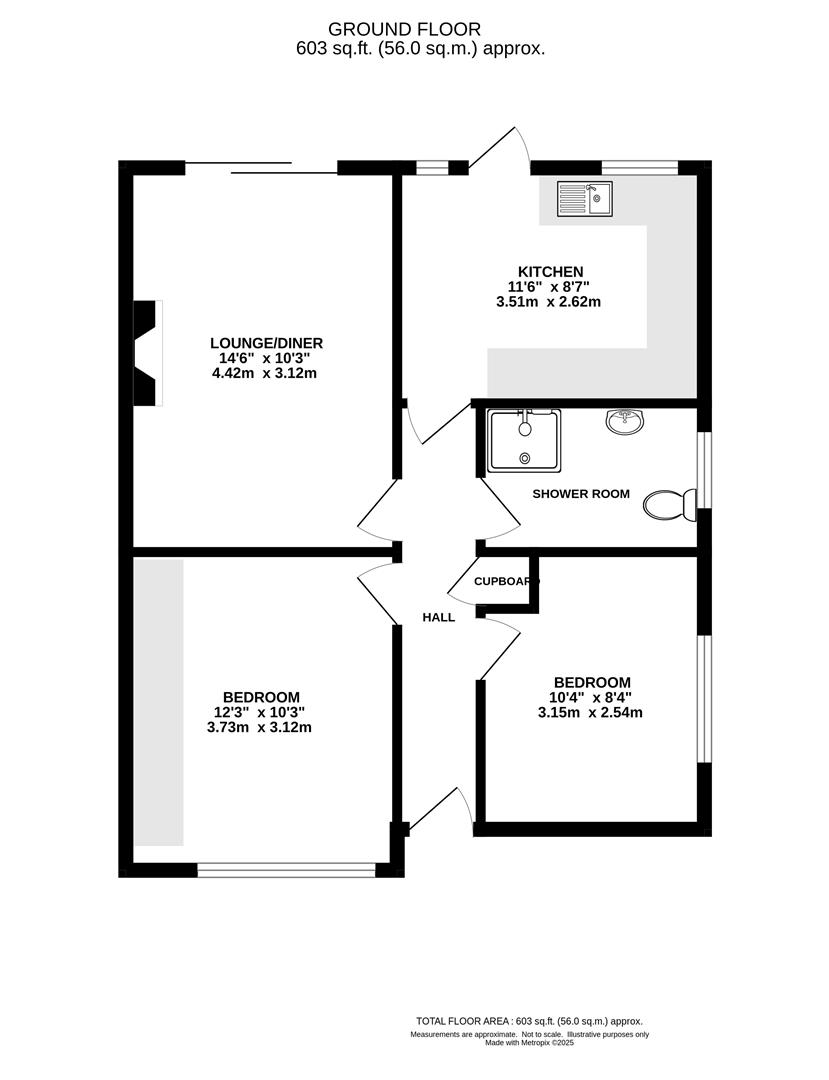- NO ONWARD CHAIN
- TWO BEDROOM BUNGALOW
- BEAUTIFUL SOUTH FACING GARDEN
- NEW ROOF & SOLAR PANELS
- VILLAGE OF HUTTON
- POTENTIAL TO EXTEND STPP
- CUL-DE-SAC LOCATION
- EASY REACH OF SHENFIELD STATION
2 Bedroom Semi-Detached Bungalow for sale in Brentwood
**Guide Price £475,000 - £500,000** We are pleased to present this well-maintained semi-detached bungalow, ideally positioned in a peaceful cul-de-sac within the highly sought-after village of Hutton.
Offered with no onward chain, the property features a bright and comfortable lounge, a well-appointed kitchen, two bedrooms, and a spacious shower room. Set on a generous plot, the home offers excellent potential for extension (stpp), making it an exciting opportunity for those looking to add space or value.
The internal layout begins with an entrance hall providing access to all rooms. At the front of the property are two well-proportioned double bedrooms, with the principal bedroom benefiting from built-in wardrobes for added storage.
To the rear, a bright and comfortable lounge with original parquet flooring, enjoys an abundance of natural light through sliding doors that open onto the garden, creating a seamless indoor-outdoor connection. The well-appointed kitchen features a range of eye and base level units, ample worktop space, and direct access to the rear garden. A spacious shower room completes the interior.
Externally, the beautifully maintained, south-facing rear garden is a standout feature, offering a large lawn bordered by mature shrubs and a charming summer house at the far end-a perfect retreat for relaxing in the sunshine. To the front, a block-paved driveway provides convenient off-street parking.
Entrance Hall -
Lounge/Diner - 4.42 x 3.12 (14'6" x 10'2") -
Kitchen - 3.51 x 2.62 (11'6" x 8'7") -
Bedroom One - 3.73 x 3.12 (12'2" x 10'2") -
Bedroom Two - 3.15 x 2.54 (10'4" x 8'3") -
Shower Room -
Agents Note - As part of the service we offer we may recommend ancillary services to you which we believe may help you with your property transaction. We wish to make you aware, that should you decide to use these services we will receive a referral fee. For full and detailed information please visit 'terms and conditions' on our website www.keithashton.co.uk
Property Ref: 33917340
Similar Properties
Warley Hill, Warley, Brentwood
3 Bedroom Terraced House | Guide Price £475,000
**Guide Price £475,000 - £500,000** Nestled in the charming area of Warley, Brentwood, is this beautiful three-bedroom m...
3 Bedroom End of Terrace House | Guide Price £475,000
**Guide Price £475,000 - £500,000** We are pleased to present this beautifully maintained three-bedroom end-of-terrace f...
3 Bedroom End of Terrace House | £475,000
We are pleased to bring to market this three-bedroom, end-terrace home ideally located within close proximity to Brentwo...
Vaughan Williams Way, Warley, Brentwood
3 Bedroom Apartment | Guide Price £480,000
We are delighted to present this luxury first-floor apartment within the highly sought-after Clements Park development....
Belgrave Avenue, Gidea Park, Romford
3 Bedroom End of Terrace House | £485,000
We are delighted to present this charming three-bedroom family home, perfectly positioned just 0.6 miles from Gidea Park...
Cameron Close, Warley, Brentwood
3 Bedroom End of Terrace House | Guide Price £495,000
We are pleased to present this delightfully different three-bedroom family home, available for the first time in over 36...

Keith Ashton Estates - Brentwood Office (Brentwood)
26 St. Thomas Road, Brentwood, Essex, CM14 4DB
How much is your home worth?
Use our short form to request a valuation of your property.
Request a Valuation
