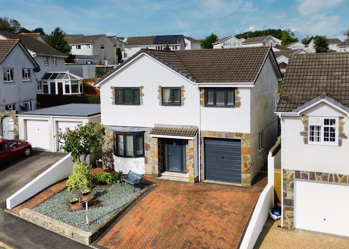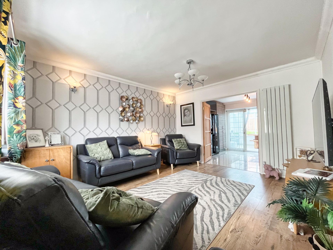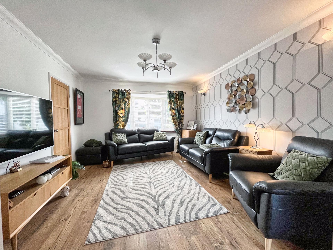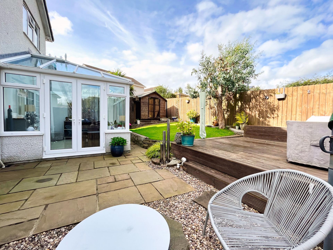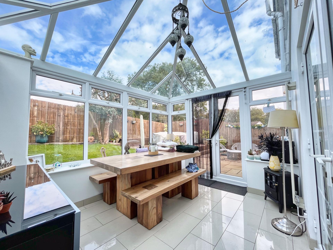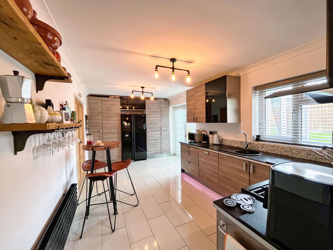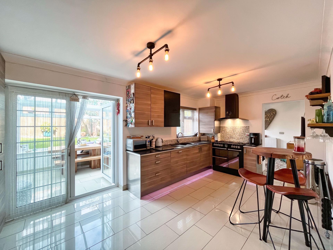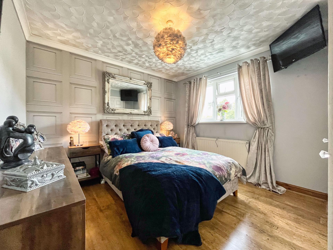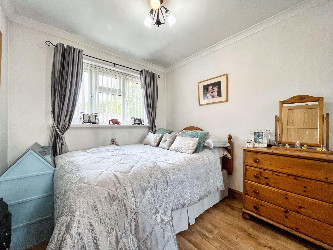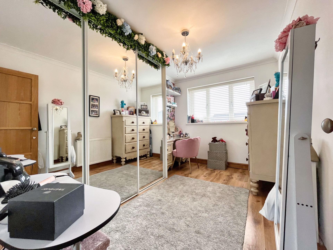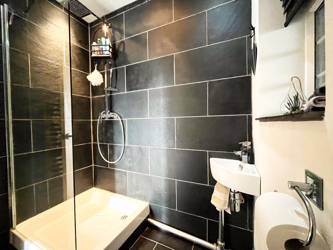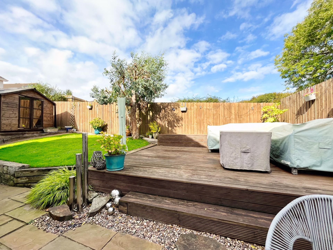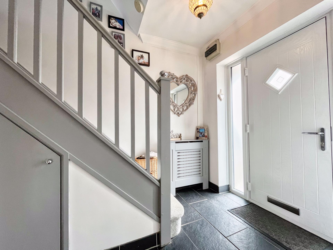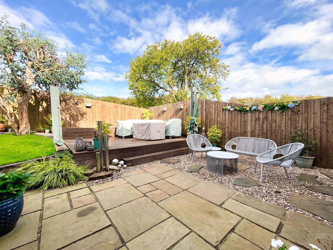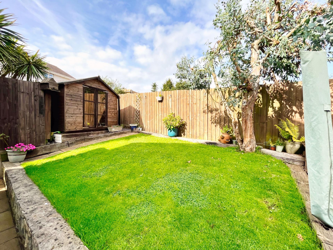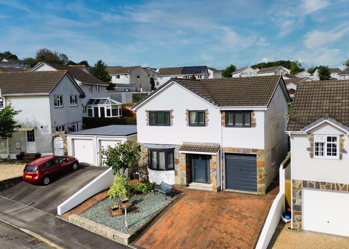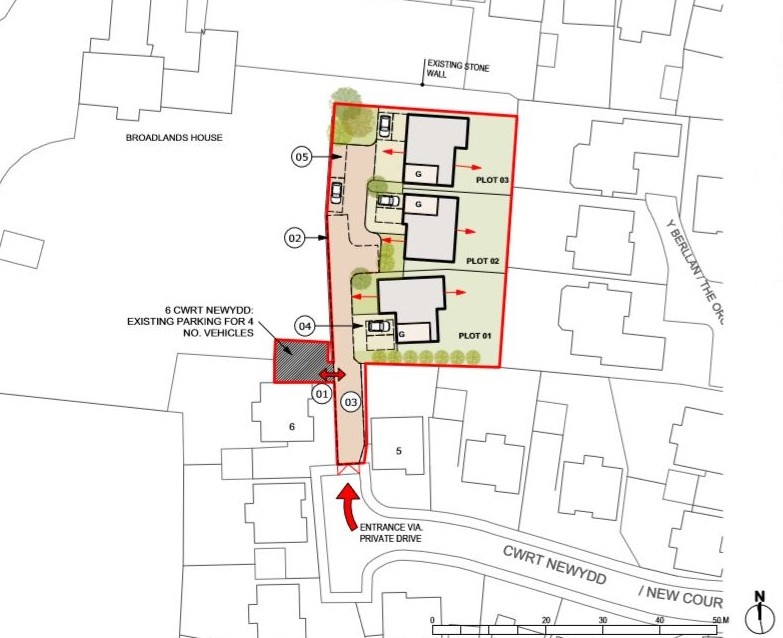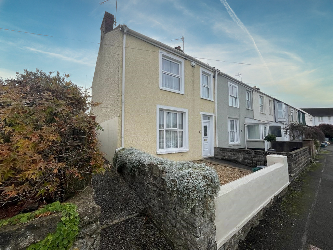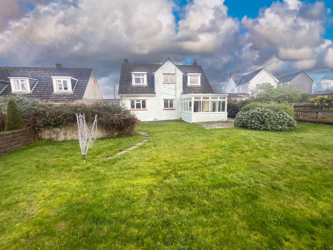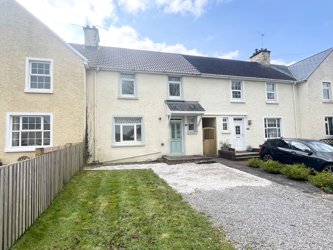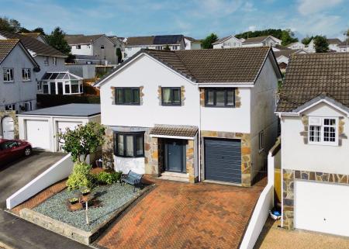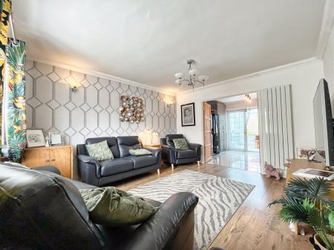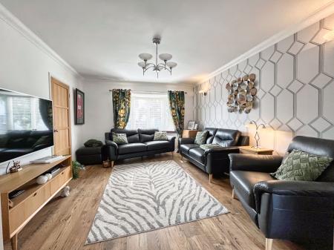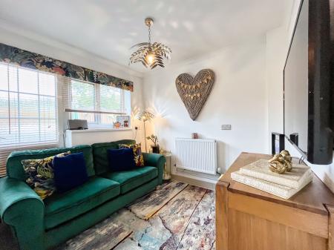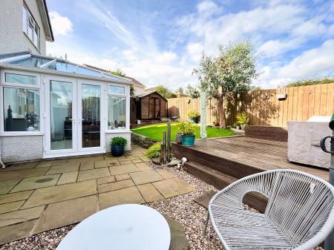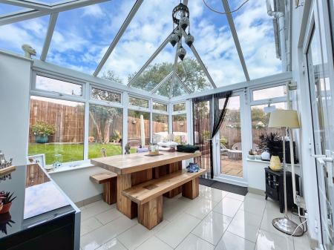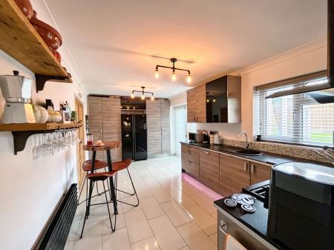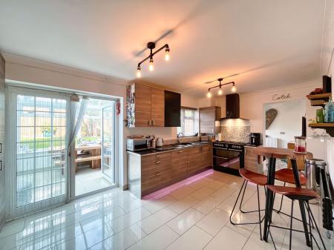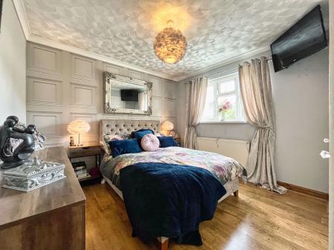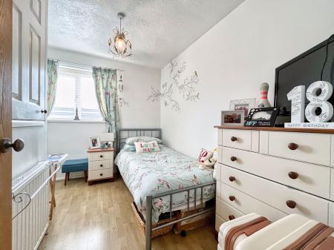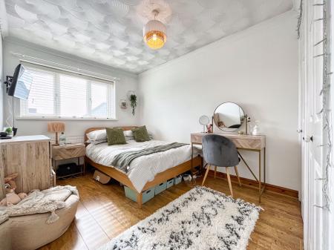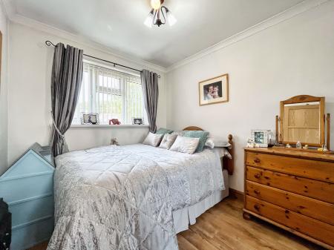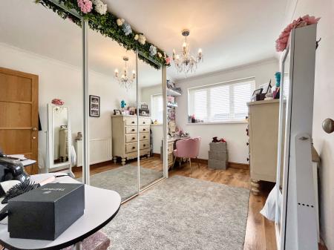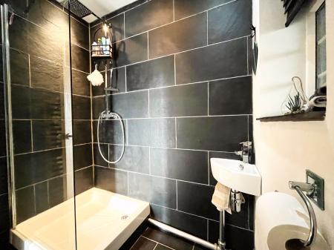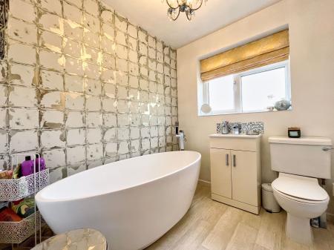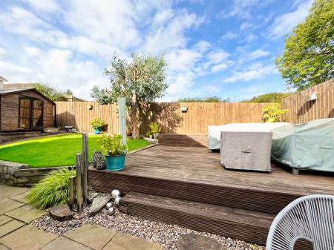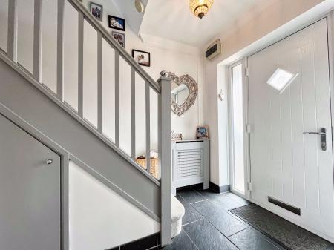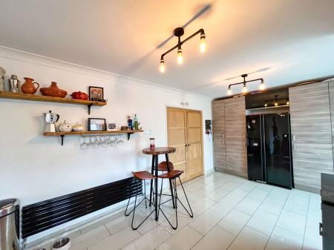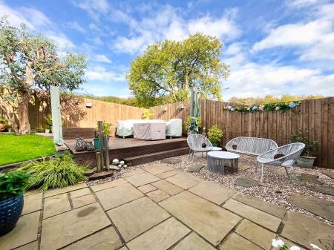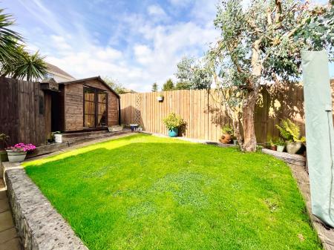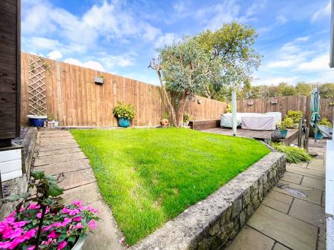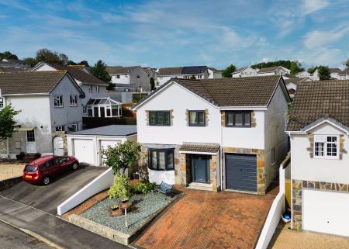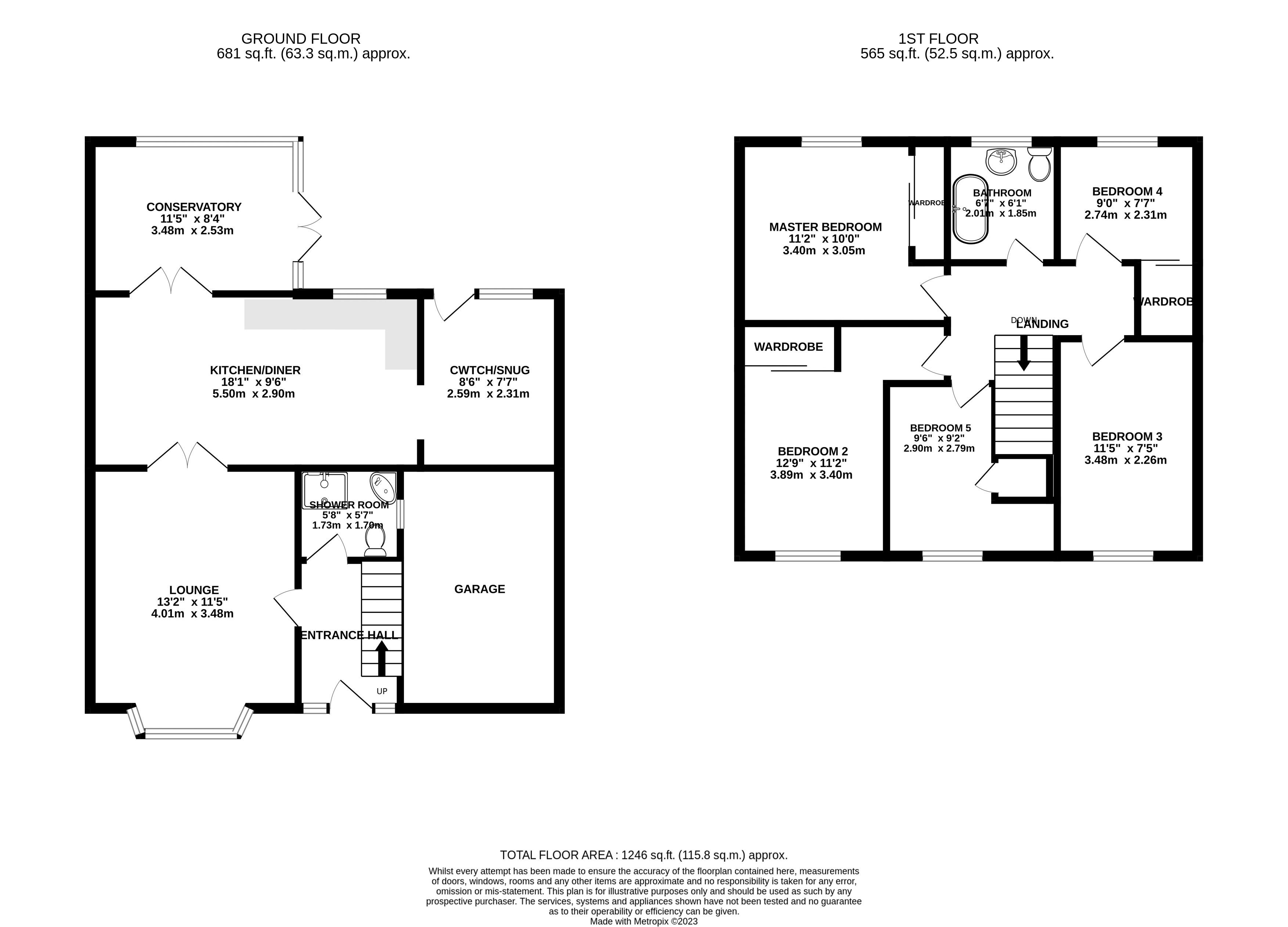- Five bedroom Detached
- Garage
- Lounge and separate snug/cwtch
- Conservatory
- Enclosed landscaped garden
- Ideal family home
- Modernised throughout
- Bathroom and separate shower room
- Close proximity to transport links and M4 Junction 35, local school, shops and amenities
- Viewings highly recommended
5 Bedroom House for sale in Bridgend
This stunning five bedroom stone built detached property with modern renovations throughout is situated in the popular Brackla location and benefits from garage and secluded garden.
The property is entered via a composite door into an entrance hallway laid with tiled flooring with staircase rising to the first floor landing and doorways to the shower room and lounge. The shower room has been fitted with a three-piece suite comprising; a low-level WC, corner wash handbasin and shower suite. There are fully tiled walls, tiled flooring, chrome hand towel rail and an obscure glazed window to side. The lounge is an impressive size reception room with large double glazed UPVC bay window to front with double wooden doors opening through to the kitchen/dining area. The kitchen has been fitted with a matching range of base and eyelevel units with square rolltop workspace over, sink with mixer tap, space for American fridge freezer, space for range cooker and complimentary extractor fan overhead, integral dishwasher, ornate splashback tiles and tiled flooring. There is a double glazed UPVC window to rear and double glazed UPVC French doors into the conservatory and an opening through to the cwtch/snug.
The cwtch/snug is a good size room with tiled flooring, can be used as a multipurpose space with a double glazed UPVC window and obscure glazed door to rear.
The conservatory is a UPVC construction with a lower wall wrap around to a full wall to the side. There is tiled flooring and benefits from electric with double glazed UPVC French doors to side giving access to the secluded garden.
To the first floor landing there is a loft inspection point and doorways to all five bedrooms and family bathroom. The master bedroom is a generous sized double room benefitting from double built-in wardrobes and a large double glazed UPVC window to rear. Bedroom two is another impressive sized double room with a double glazed window to front and also benefits from a double built-in wardrobe. Bedroom three is another impressive sized double room with a double glazed UPVC window to front. Bedroom four is a generous sized double room which benefits from built-in storage cupboard and a double glazed UPVC window to rear. Bedroom five is a well-proportioned single bedroom with an alcove space for furniture opportunity, useful built-in storage cupboard above the stairs and a double glazed window to front. The family bathroom has been fitted with a three-piece suite comprising; a low-level WC, wash handbasin and a freestanding bath with shower wand feature. There is an obscured glazed window to the rear.
To the front of the property is a double width paved drive providing ample off-road parking ahead of the garage and a front garden laid to chippings.
To the rear of the property is a fully enclosed garden in a private setting laid partially to lawn with separate decking and chipping sections. The garden also has a modern water fountain feature benefitting from power and there is a side gated access.
Viewings are highly recommended to appreciate the offer in hand.
From Junction 35 of the M4, travel south along the dual carriage way signposted Bridgend. Travel over the 1st roundabout by the Mercedes garage and continue along the dual carriageway to the Waterton roundabout. At the roundabout take the 4th exit signposted Coity. Continue along this road under the railway bridge and up to the roundabout taking the left hand turning into Brackla. At the next roundabout take the left turning into Channel View. Proceed along the road taking the left hand turning into Ty Gwyn Drive. Follow the road as it bears left and then right taking the 2nd left hand turning and drop down the hill where 'No 40' will be found on the left hand side.
All mains
Situated in the popular Brackla location within close proximity to M4 Junction 35, local school, shops and amenities is this immaculately presented five bedroom detached property with garage.
SpecialFeature
Covered entrance way with ceiling light point leads via an obscure glass panelled door with matching side panel into
Entrance Hall
Stairs rising to first floor with understairs storage cupboard. Tiled flooring. Wall mounted electric fuse box. Textured ceiling with light point and smoke detector fitted. Doors from entrance hall lead to
Lounge
12' x 13' 7" (3.66m x 4.14m)
Bay window to front. Laminate wood flooring. TV aerial point with satellite connection. Phone point. Two wall light points. Textured and coved ceiling with central light point. Double doors from lounge lead to
Dining Room
10' x 9' 2" (3.05m x 2.79m)
French doors to rear giving access and views of garden. Laminate wood flooring. Textured and coved ceiling with light point. Door from dining room leads to
Kitchen
8' 11" x 10' (2.72m x 3.05m)
Window to rear with views of gardens. A fitted range of cream base and wall mounted units with a butchers block effect rolltop worksurface with splashback tiling over. Integrated fan assisted double oven with four burner gas hob and cooker hood over. Single drainer sink unit with mixer tap over. Space and plumbing for dishwasher and fridge/freezer. Wall mounted 'Ferroli' gas central heating boiler. Laminate wood flooring. Textured and coved ceiling with light point. Open archway from kitchen leads to
Utility Room
8' 2" x 9' (2.49m x 2.74m)
Obscure glass panelled door plus window to rear. Fitted range of base, larder and drawer line base units matching kitchen with same rolltop worksurface over. Space and plumbing for automatic washing machine and tumble dryer. Laminate wood flooring. Skimmed and coved ceiling with light point.
Shower Room/WC
Obscure glazed window to side into garage. Three piece suite comprising shower cubicle with mains powered rainfall shower head over and fitted shower screen. Low level wc. Corner wall mounted wash hand basin with mixer tap over. Slate tiling to floor and two walls. Chrome heated towel rail. Part pitched skimmed ceiling with inset spotlighting and extractor.
Landing
Part textured and coved ceiling with light point plus loft inspection point plus sun tube. Doors from landing lead to
Bedroom 1
9' 8" to built in wardrobes x 10' 5" (2.95m x 3.18m)
Window to rear enjoying elevated views of garden and neighbouring greenbelt area. Laminate wood flooring. TV aerial point. Phone point. Textured and coved ceiling with central light point. Two double doors into built in wardrobe cupboards with hanging rail and shelf space.
Bedroom 2
12' x 8' 2" (3.66m x 2.49m)
Window to front. Laminate wood flooring. Wall mounted shelf space. TV aerial point. Skimmed and coved ceiling with central light point.
Bedroom 3
8' 5" x 11' 3" (2.57m x 3.43m) plus door recess
Window to front. TV aerial point. Wall mounted shelf space. Textured and coved ceiling with light point. Two double doors into wardrobe cupboard with hanging rail, shelf and storage space.
Bedroom 4
8' 2" x 9' 7" (2.49m x 2.92m) maximum measurement to built in wardrobes
Window to rear with views as bedroom1. TV aerial point. Laminate wood flooring. Skimmed and coved ceiling with light point. Two mirror fronted sliding doors into built in wardrobe cupboard with hanging rail, shelf and storage space.
Bedroom 5
10' x 6' 1" (3.05m x 1.85m) widening to 9'7"
Window to front with views as bedroom 2. Laminate wood flooring. TV aerial point. Textured ceiling with light point. Door into overstairs shelved airing cupboard with fitted radiator.
Family Bathroom
Obscure glazed window to rear. Three piece suite in white comprising panelled bath with mixer tap/shower attachment over. Low level wc. Pedestal wash hand basin. Extensive splashback tiling to three walls. Vinyl flooring. Mirror fronted medicine cabinet with shaver point within. Textured ceiling with light point.
Front
To the front of the property is a brick Pavia driveway offering parking space for two vehicles plus a low maintenance ornate slate chipping forecourt garden with mature shrubs and trees.
Integral Garage
8' 4" x 14' 7" (2.54m x 4.45m)
Single up and over door to front. Window to side. Built in Messene storage space. Fitted work bench plus wall mounted shelving. Number of power points. Double fluorescent ceiling light point.
Wrought iron gates to side lead via a brick paved pathway into
Rear Garden
This landscaped enclosed garden bordered by block walling and overlap wood fencing offers a flagstone and ornate slate laid patio which extends from the rear of the property with steps up to a decked patio and level lawn. Outside lighting and water tap. Mature trees.
SpecialFeature
Mains water, electricity, drainage and gas
SpecialFeature
D
Important information
This is a Freehold property.
Property Ref: EAXML13503_6125311
Similar Properties
Land at Broadlands House, Broadlands, Bridgend, CF32 0NS
Not Specified | Guide Price £330,000
An Excellent Opportunity to Purchase Land with Development Potential. Outline Planning Consent for Residential Develo...
1 Croft Terrace, Cowbridge, The Vale of Glamorgan CF71 7DJ
3 Bedroom End of Terrace House | Asking Price £325,000
Stone built Victorian 3 bedroom, end-terrace cottage located on a quiet street within easy walking distance of Cowbridge...
Dolwar, St. Brides Road, Wick, The Vale of Glamorgan CF71 7QB
3 Bedroom House | Asking Price £325,000
Detached three double bedroom dormer bungalow in a generous plot, located in a well-regarded village close to rural and...
28 Crystal Wood Drive, Pontyclun CF72 8TH
3 Bedroom House | Guide Price £339,950
A very well-maintained and presented, three bedroom detached family home with conservatory extension and generous sized...
22 Borough Close, Cowbridge, The Vale of Glamorgan CF71 7BN
3 Bedroom House | Asking Price £340,000
Well proportioned mid link 3 bedroom house in the popular Borough Close area with easy central access to Cowbridge High...
3 Nordale Road, Llantwit Major, The Vale of Glamorgan CF61 1YB
3 Bedroom House | Asking Price £340,000
Well proportioned, three double bedroom linked detached house situated in a secluded cul de sac position with Llantwit M...
How much is your home worth?
Use our short form to request a valuation of your property.
Request a Valuation

