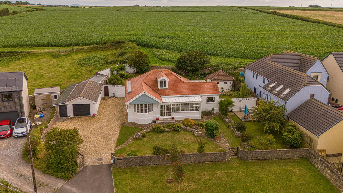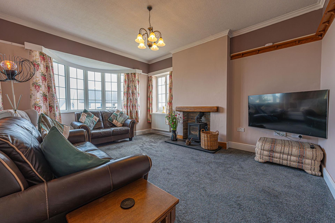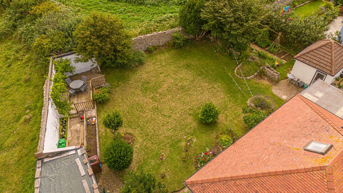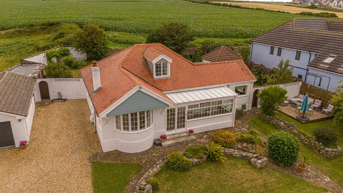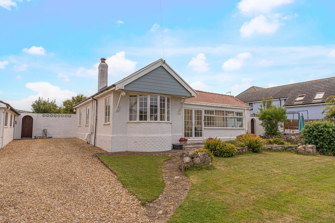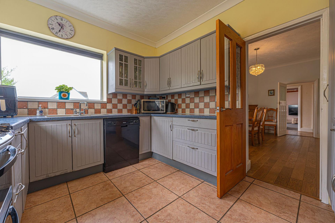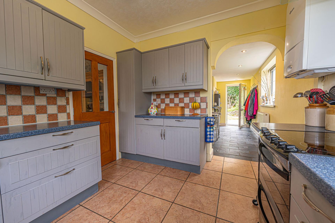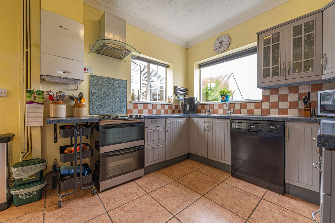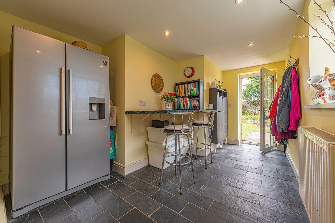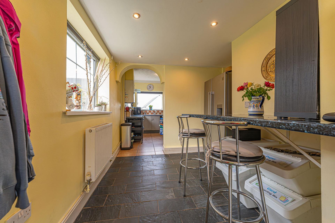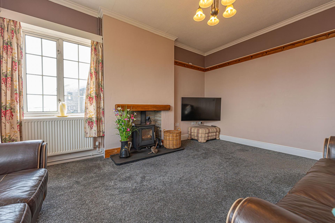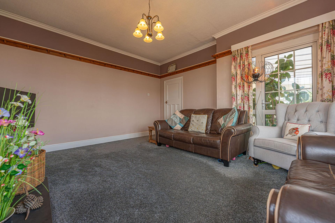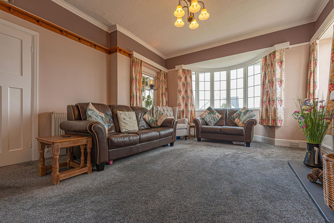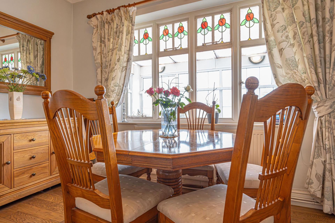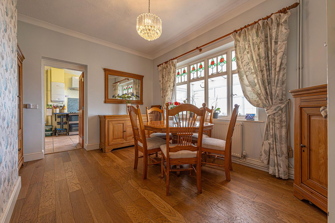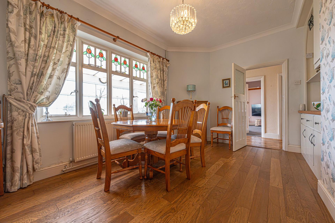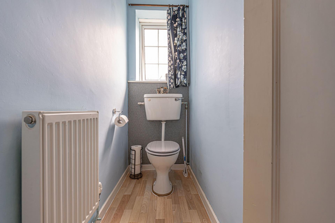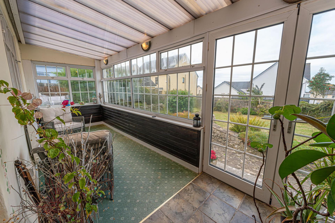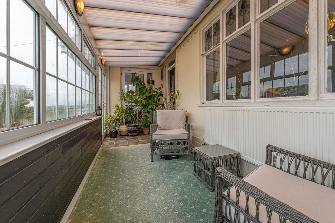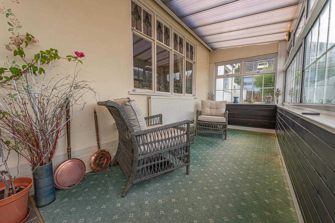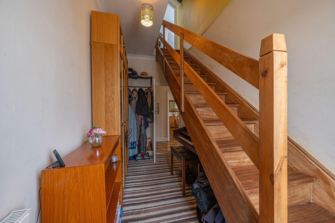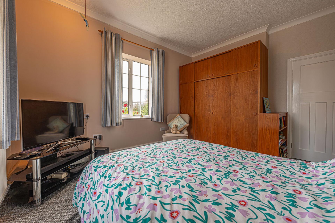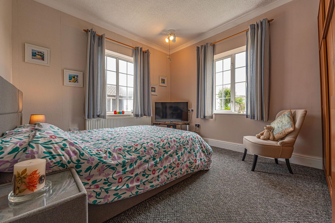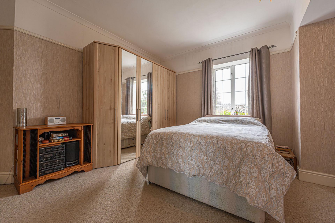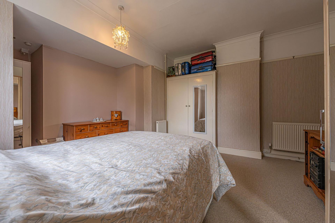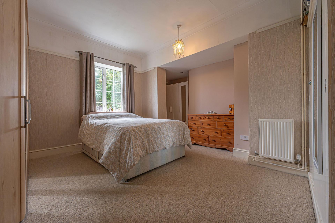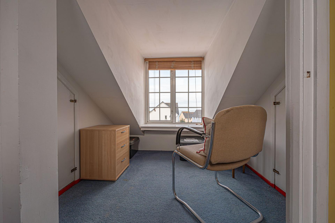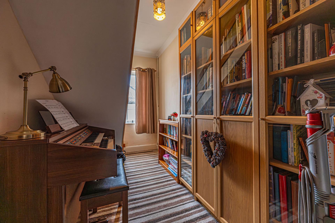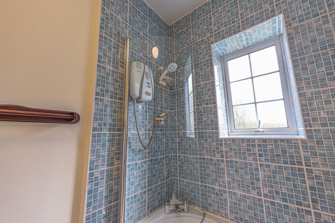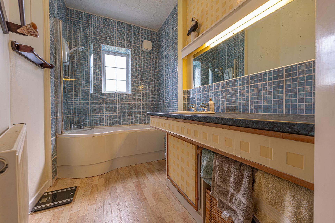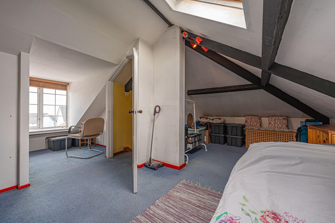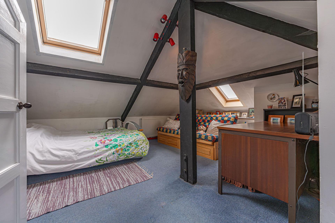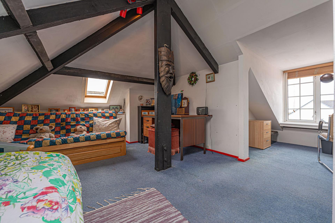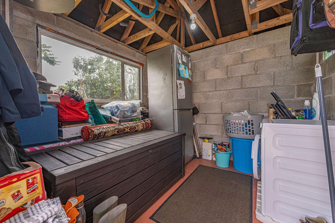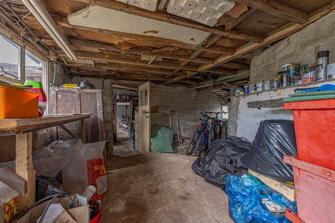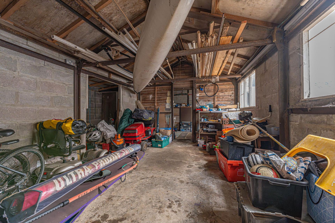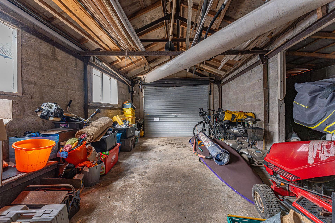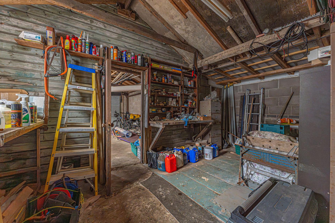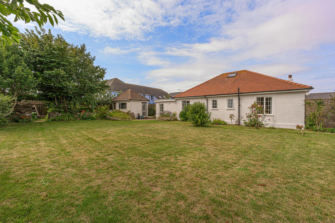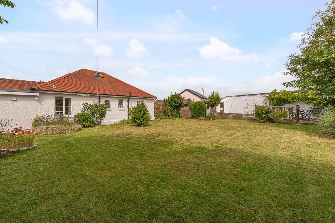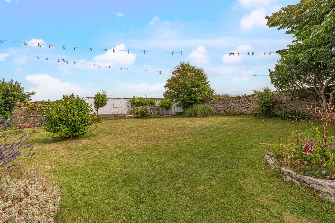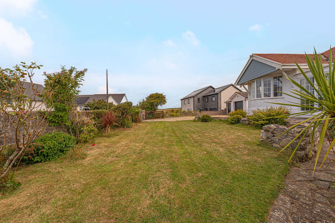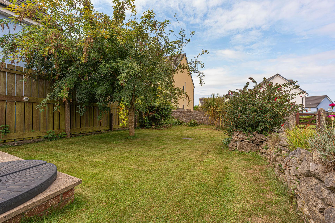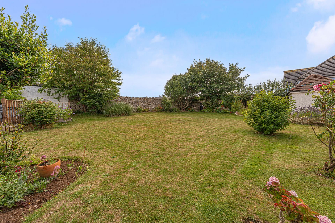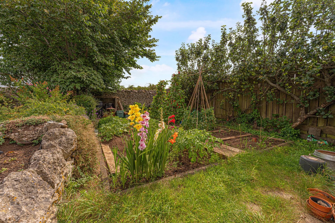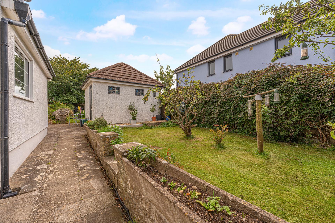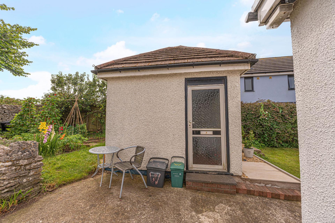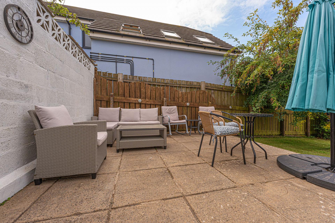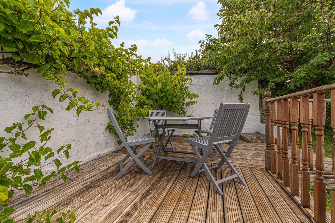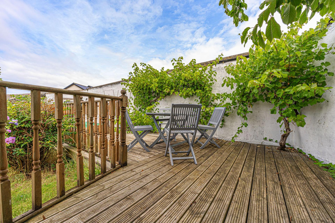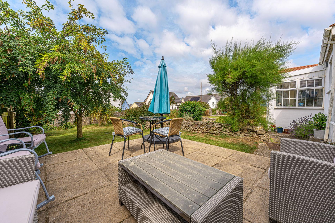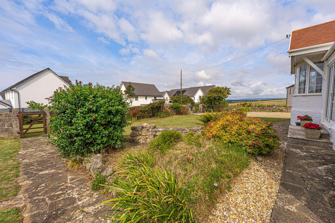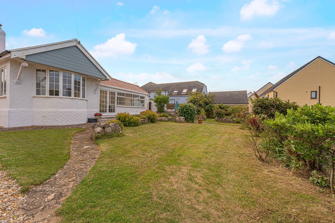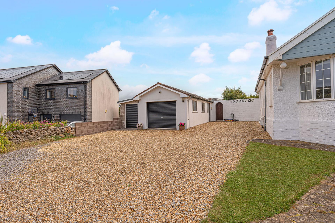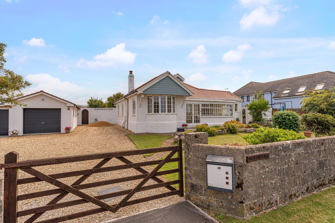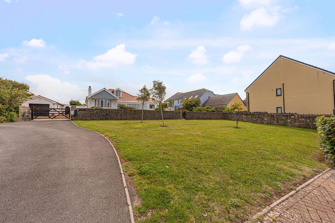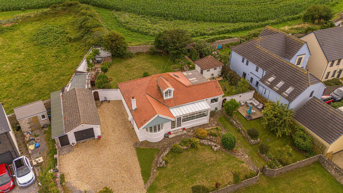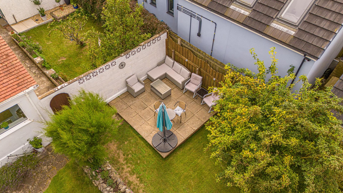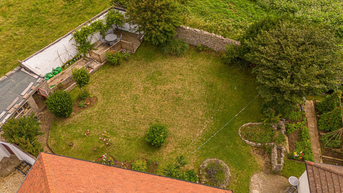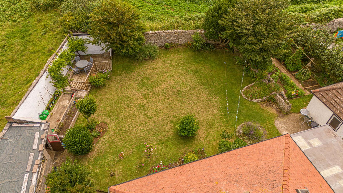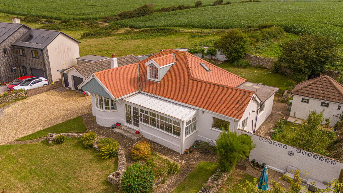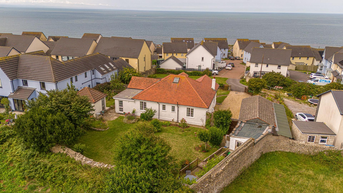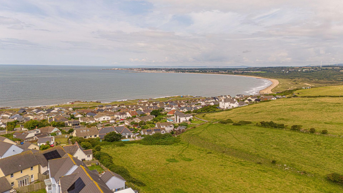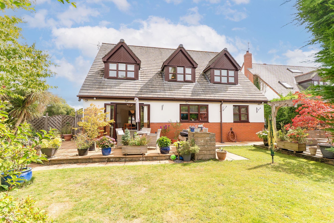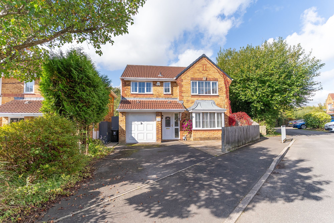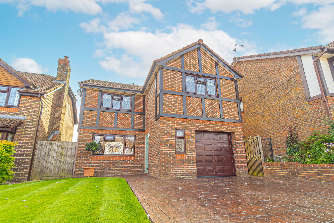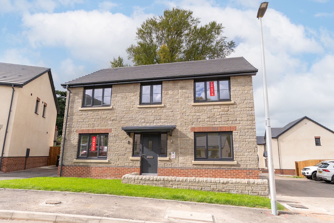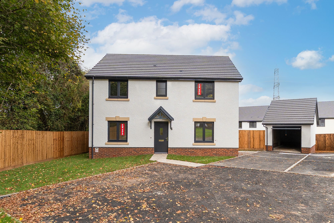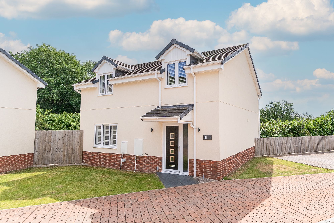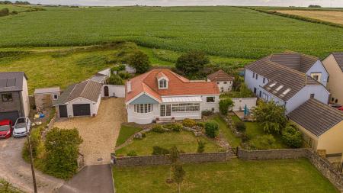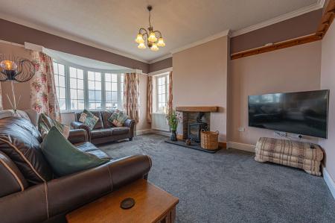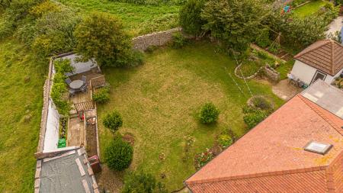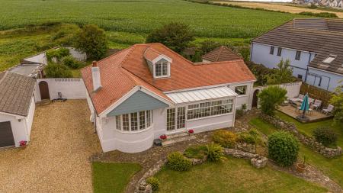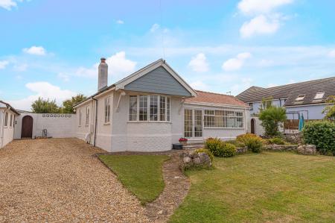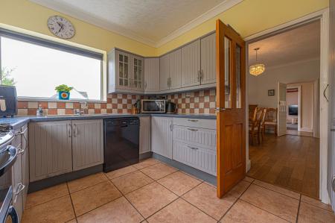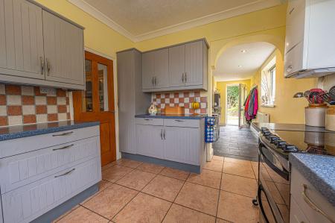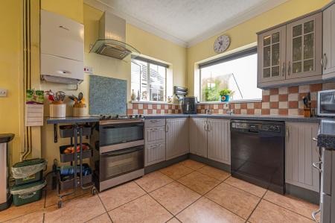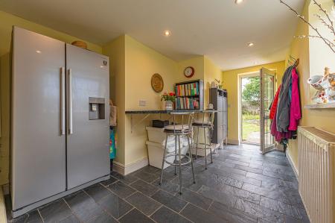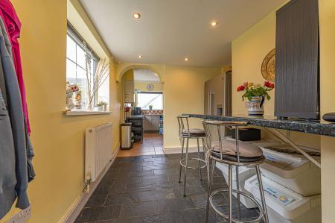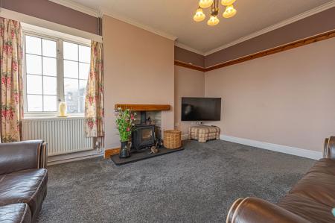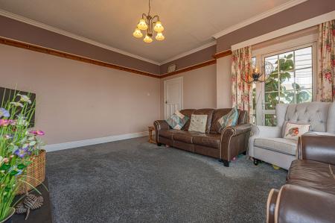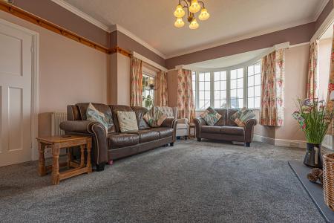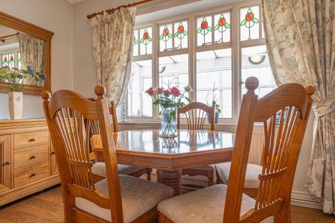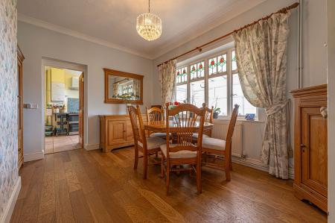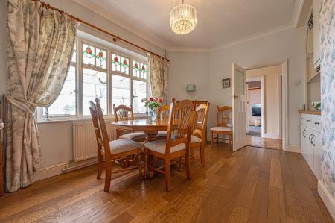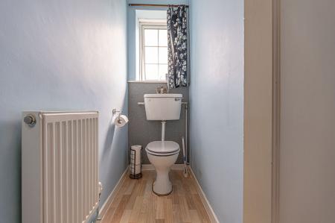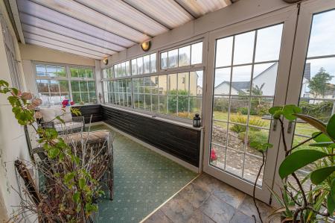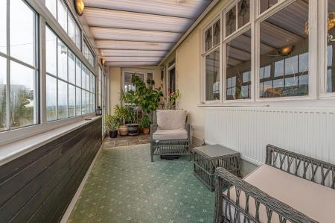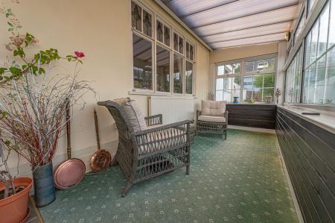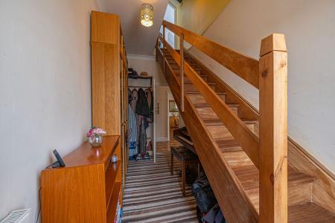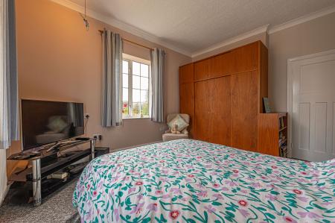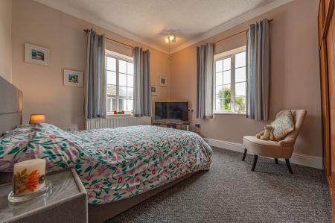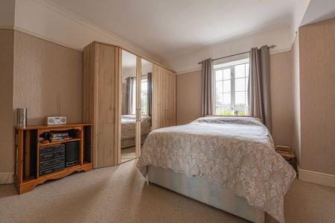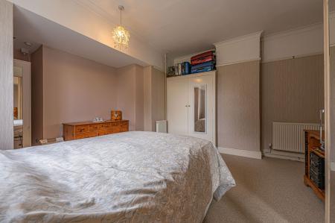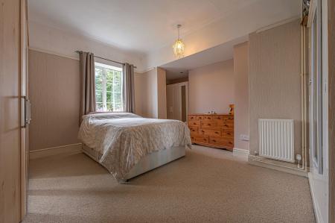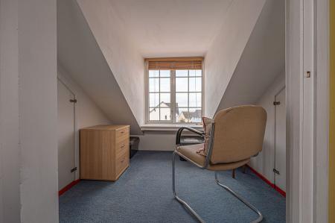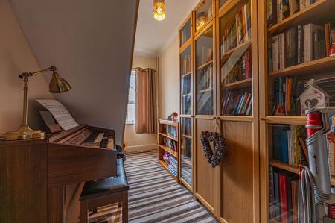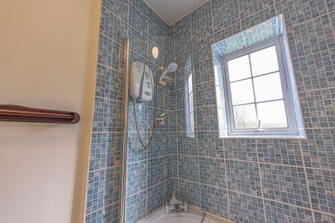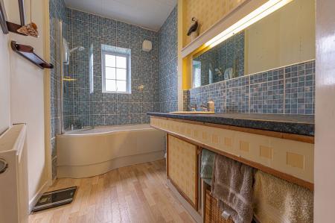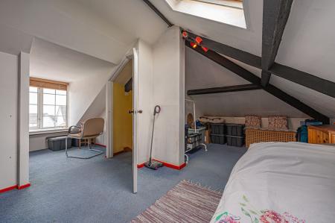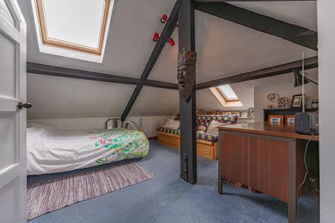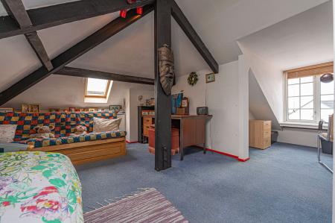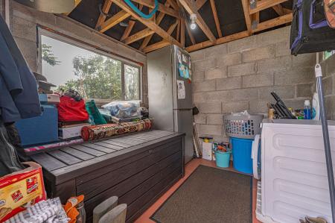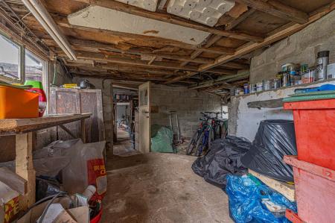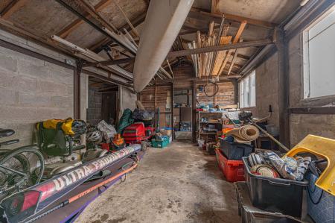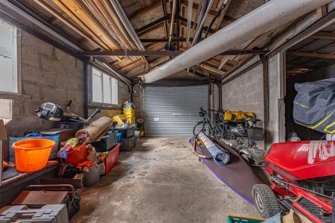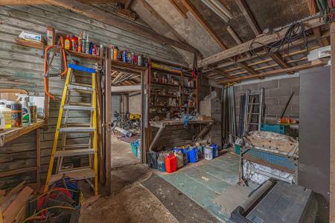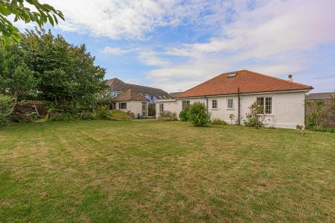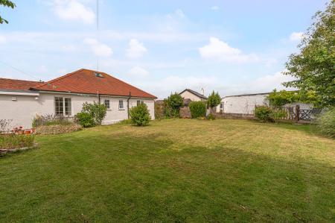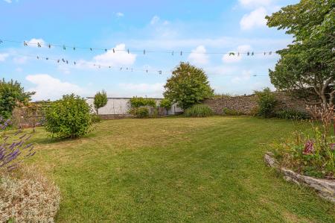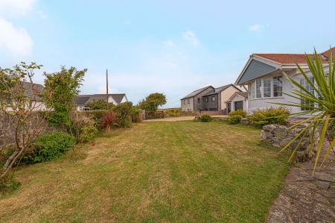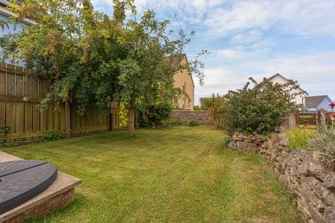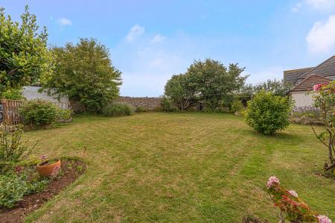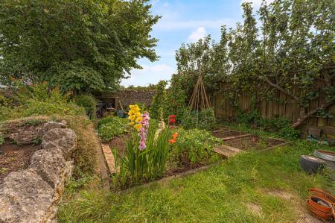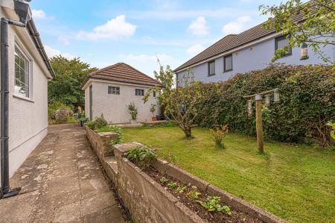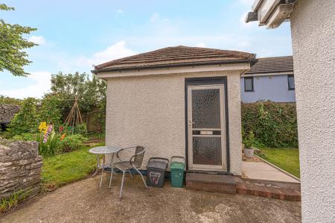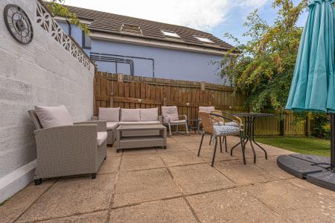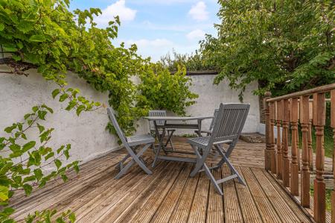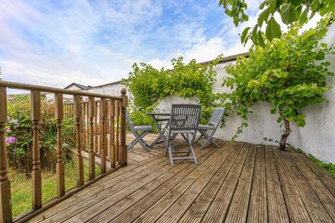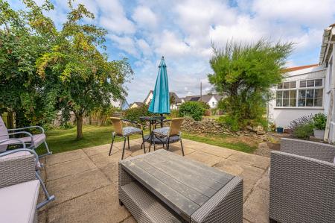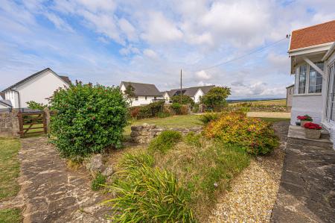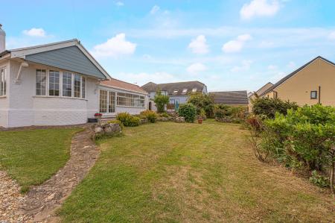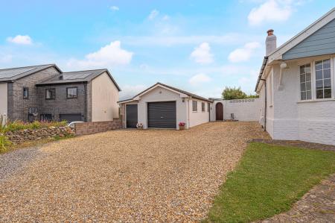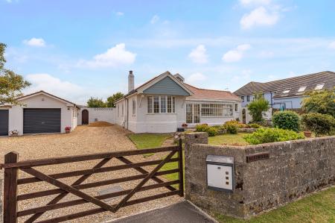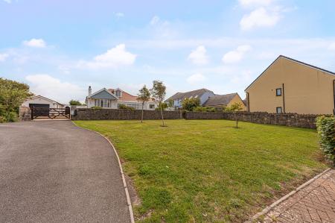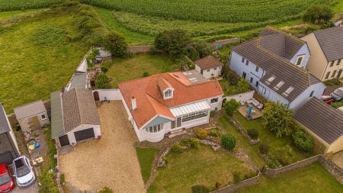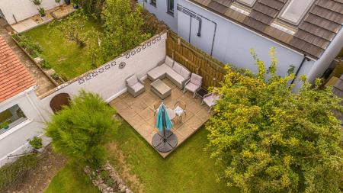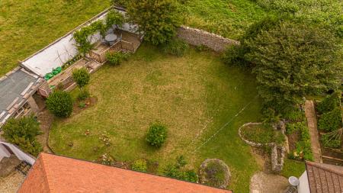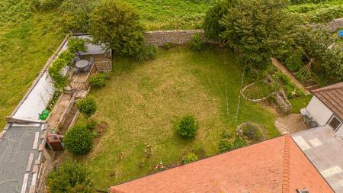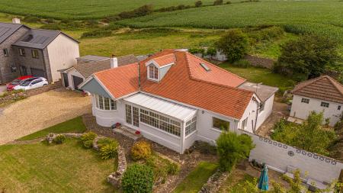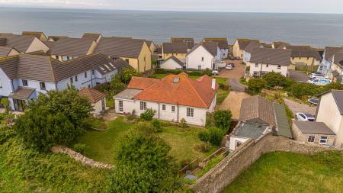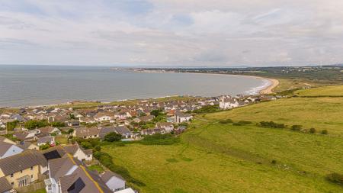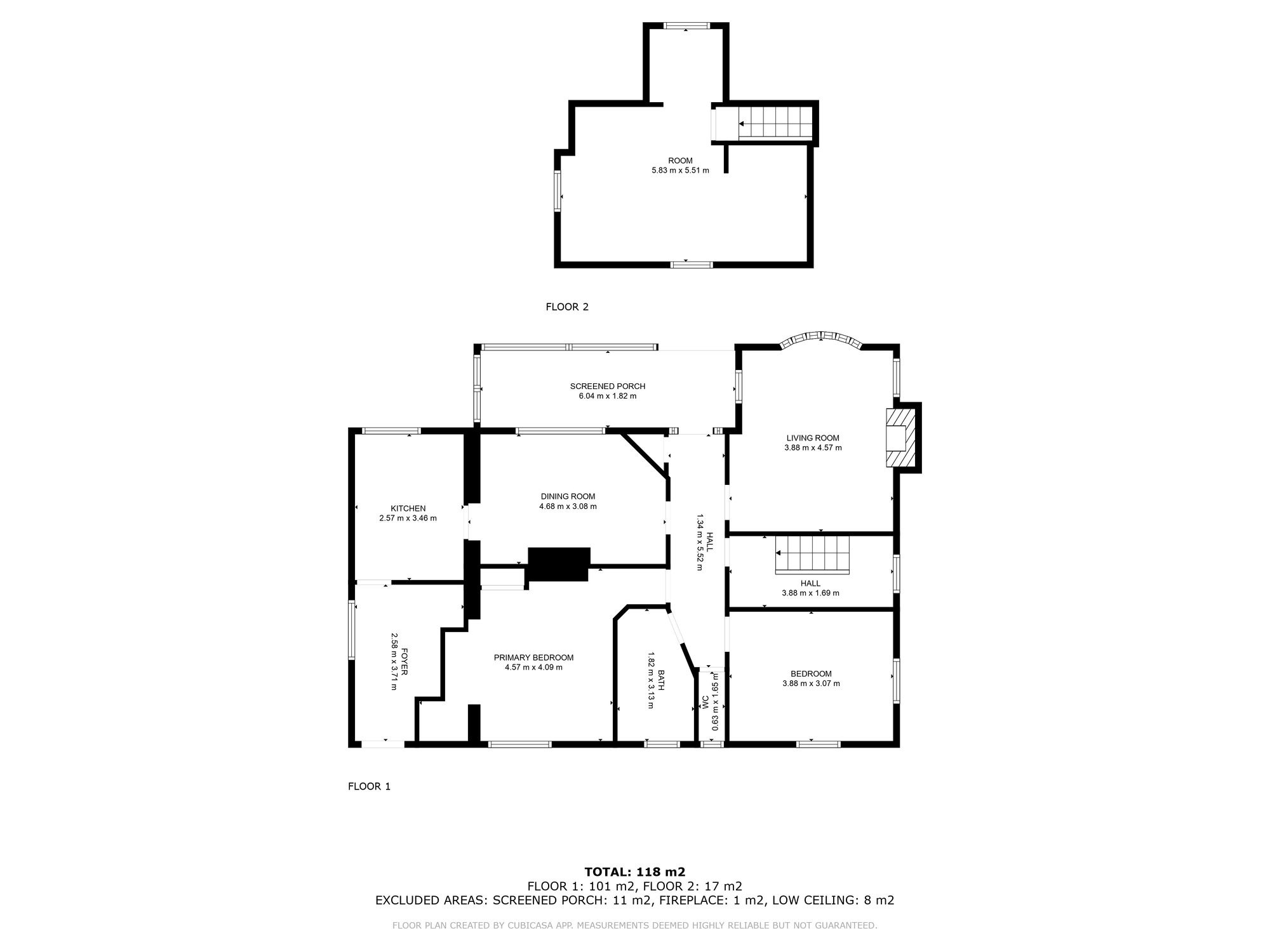3 Bedroom Detached Bungalow for sale in Bridgend
Guide Price £500,000 - £550,000
Number One Agent, Steven Brown is delighted to offer this three-bedroom, dormer bungalow positioned prominently on a ¼ of an acre plot for sale in the sought after coastal village of Ogmore-by-Sea, Vale of Glamorgan.
Nestled against the old village wall bordering farmland in a serene neighbourhood, this elegant three-bedroom detached bungalow offers an harmonious blend of classic charm and modern convenience which is within walking distance of the local beach and just a short drive to the historic market town of Bridgend. The Heritage Coastal Path is just a stones throw from the property and is perfect for multiple outdoor activities. The village itself has plenty to offer, including a post office, general store, village hall and café just to name a few. Also the property falls within the School catchment including free bus transport for St Brides Major Infants & Junior School, Cowbridge Comprehensive.
This stunning coastal property is beautifully presented throughout, while offering a great opportunity for modernisation, with a fantastic degree of space both inside and outside this gorgeous family home. We can enter the property through the front, where we can find French doors that open into the glorious sun lounge, which enjoys a great amount of natural light, and a view of the front gardens, making this the perfect space to unwind in the afternoons, as well as providing a warm welcome to the home. The sunroom also directly connects into the large living room, which can also be accessed from the main hallway, highlighting a space that is well proportioned and similarly well lit, providing another great space for relaxing and entertaining visitors. On the other side of the house we can find the bright and airy dining room, which continues into the kitchen next door. This practical kitchen looks out to a partial sea view, as well as offering plenty of storage options and room for appliances, with further room available via an open walkway to the utility room at the rear, which also features a charming breakfast bar.
The property features two main bedrooms on the ground floor, which enjoy a superb degree of natural light, and a generous proportion, being both comfortable double rooms. These bedrooms share the family bathroom from the hallway, which is sleek in design and fitted with a bath and shower suite, as well as a separate W.C just next door. In addition, we can find a multi-functional space currently in use as a music room, which features a staircase up to the magnificent loft room, which offers an incredible degree of versatility, with potential uses to include another lounge space, games room, or even a third bedroom, with a window featuring a picturesque view of the seaside and the village below.
Stepping outside we can access an expansive degree of outdoor space, with a sizeable plot featuring a large garden space at both the front and rear of the house. The rear facing garden is a highlight of the property, with a huge grass lawn adorned with flowers and shrubs to enhance this garden paradise, which is great for relaxing and welcoming a large host of guests. The garden is also fully enclosed and minimally overlooked, ensuring a great degree of privacy for residents, aswell as backing on to a large crop field, ensuring a quiet atmosphere for this garden sanctuary. The rear garden also features an alluring orchard, a charming wooden deck, and a utility shed perfect for storage and laundry management. Further storage can be found in the garage, which can provide convenient parking for both cars and motorcycles, and extending into an extensive shed space to provide a wealth of storage and workshop space.
Another serene garden space can be found at the front of the house, ensuring residents are able to enjoy the sunlight at all hours of the day. Here we can find another large lawn and a wonderful patio space, highlighting an idyllic retreat for enjoying tea/coffee, and welcome guests for dining al-fresco style. Also found at the front of the house is a generously sized gated driveway, which can park in excess of 5-6 vehicles, assuring plenty of parking for residents and visitors alike.
Council Tax Band: G
Agents note: We have not been able to ascertain the status of the bedroom in the attic, the current owner has advised that the loft room was purpose built when the property was built and therefore we would inform interested parties to rely on their own inspections, searches and surveys.
The broadband internet is provided to the property by ADSL copper wire, the sellers are subscribed to BT. Please visit the Ofcom website to check broadband availability and speeds.
The owner has advised that the level of the mobile signal/coverage at the property is good, they are subscribed to Vodafone. Please visit the Ofcom website to check mobile coverage.
All services and mains water are connected to the property.
Please contact Number One Real Estate for more information or to arrange a viewing.
Energy Efficiency Current: 61.0
Energy Efficiency Potential: 79.0
Important Information
- This is a Freehold property.
- This Council Tax band for this property is: G
Property Ref: 20d5dfd4-4497-4ba1-afb9-47595845a9db
Similar Properties
4 Bedroom Detached House | Guide Price £500,000
GUIDE PRICE £500,000 - £525,000**DETACHED**FOUR BEDROOMS**TWO JACK AND JILL BATHROOMS**DOWNSTAIRS WC**UTILITY**STUDY**GA...
Wexford Court, Pontprennau, CF23
4 Bedroom Detached House | Offers in excess of £485,000
**SPACIOUS DETACHED PROPERTY**FOUR BEDROOMS**TWO EN-SUITES AND FAMILY SHOWER ROOM**LIVING ROOM**DINING ROOM**SUN ROOM**S...
4 Bedroom Detached House | Guide Price £475,000
* GUIDE PRICE £475,000 - £500,000 * DETACHED FAMILY HOME * FOUR BEDROOMS * ENSUITE * SLEEK FAMILY BATHROOM * BEAUTIFULLY...
4 Bedroom Detached House | £514,995
BRAND NEW DETACHED HOME**FOUR DOUBLE BEDROOMS WITH PRIMARY EN-SUITE**LIVING ROOM**OPEN PLAN KITCHEN/FAMILY ROOM**UTILITY...
4 Bedroom Detached House | £519,995
BRAND NEW DETACHED HOME**FOUR DOUBLE BEDROOMS WITH PRIMARY EN-SUITE**LIVING ROOM**OPEN PLAN KITCHEN/DINER**CLOAKROOM**EN...
4 Bedroom Detached House | Guide Price £525,000
GUIDE PRICE £525,000 - £550,000**IMMACULATELY PRESENTED**DETACHED FAMILY HOME**FOUR DOUBLE BEDROOMS**THREE BATHROOMS**OP...

Number One Real Estate (Newport)
Newport, Monmouthshire, NP20 4AQ
How much is your home worth?
Use our short form to request a valuation of your property.
Request a Valuation
