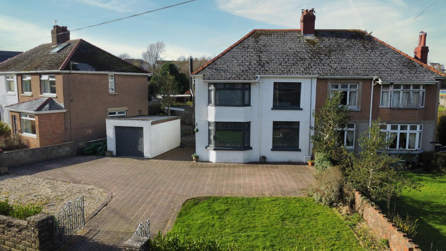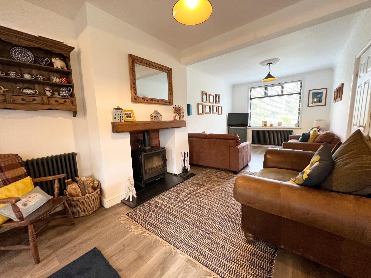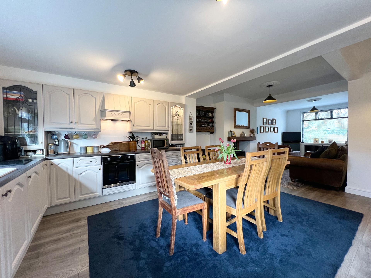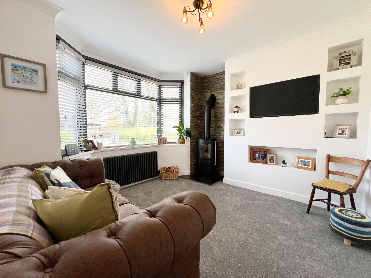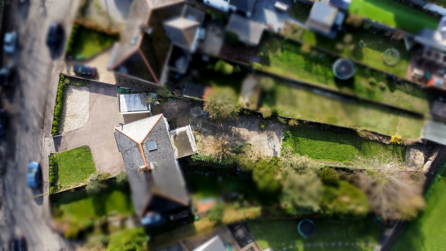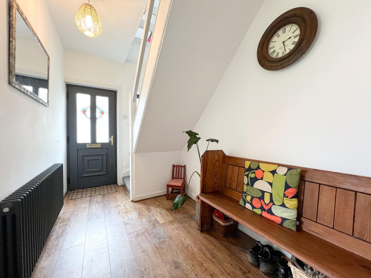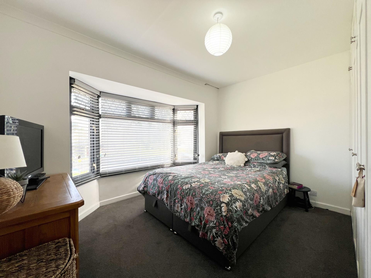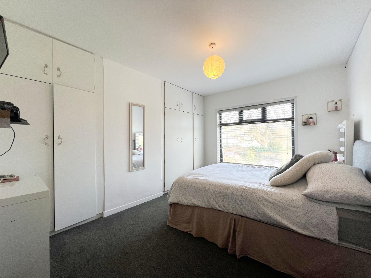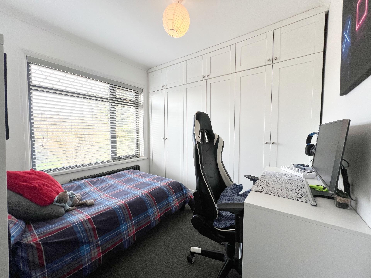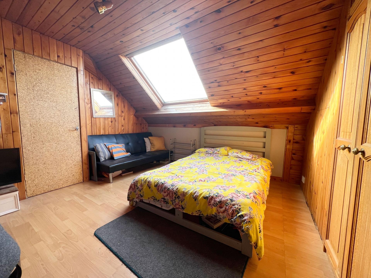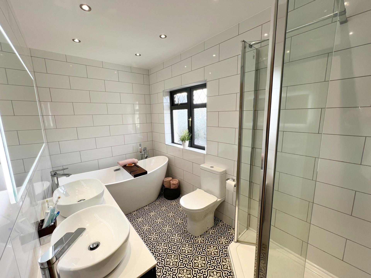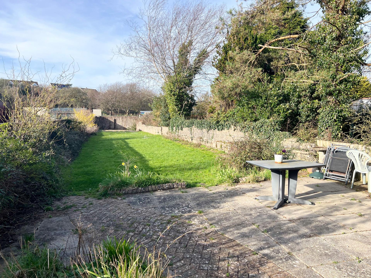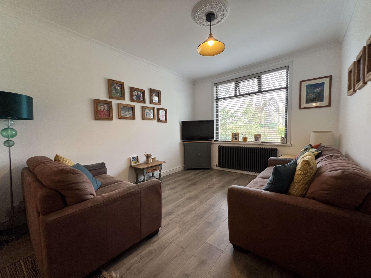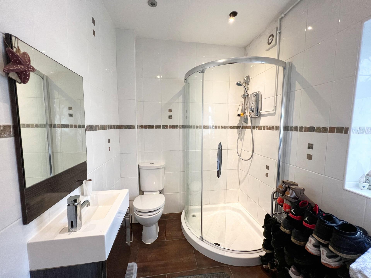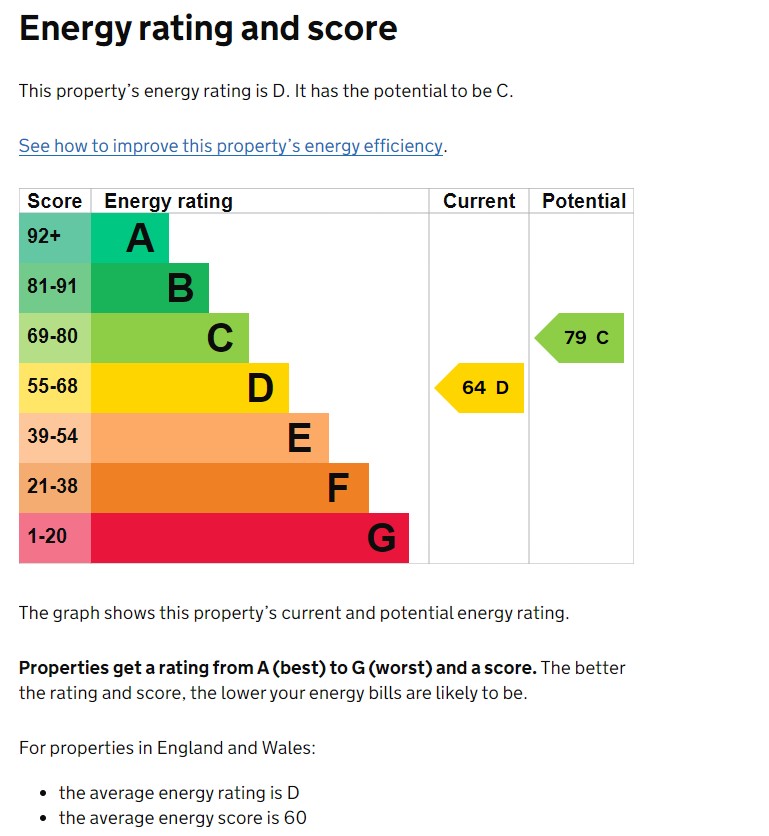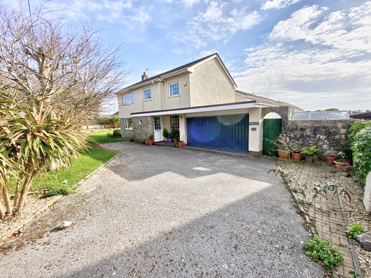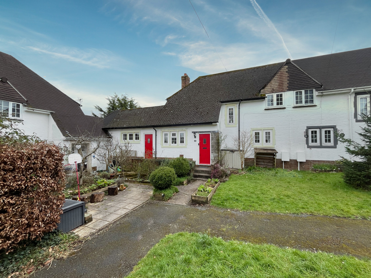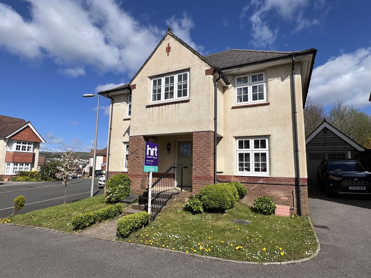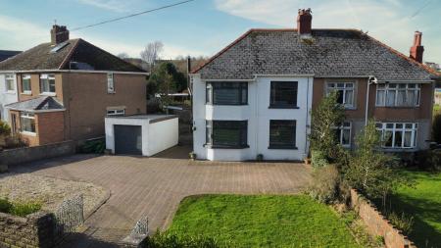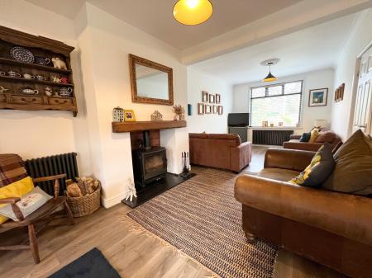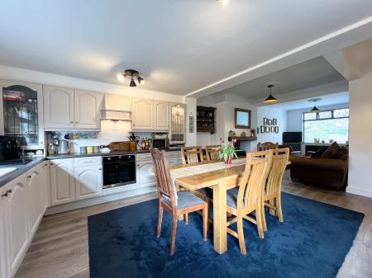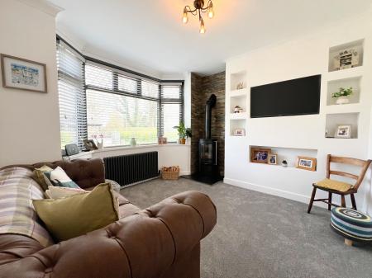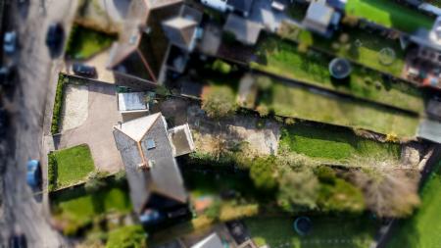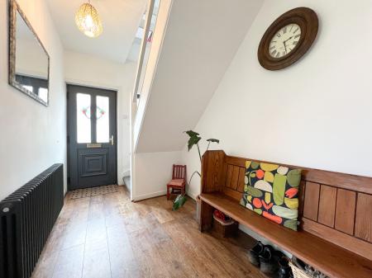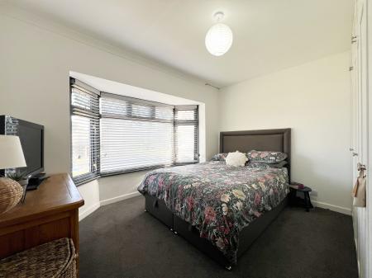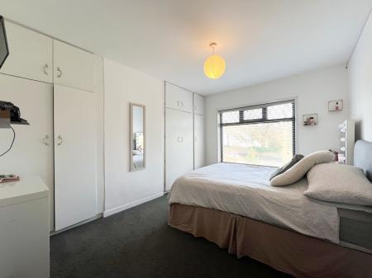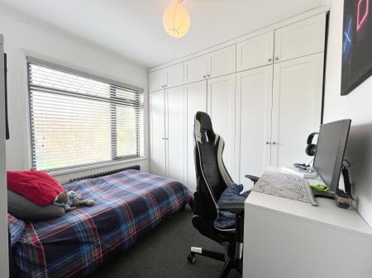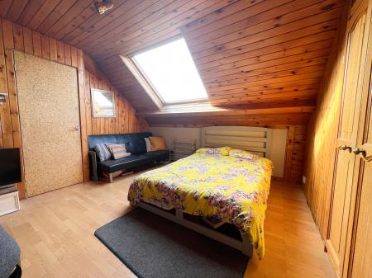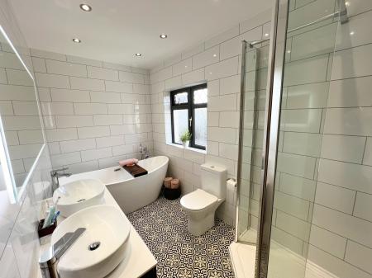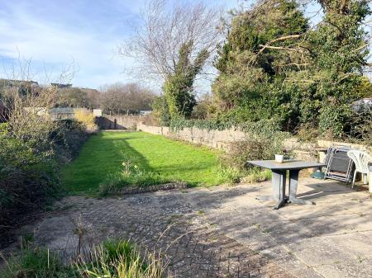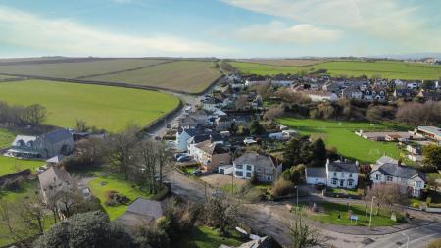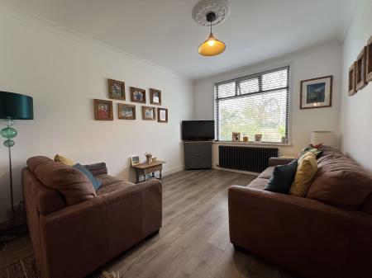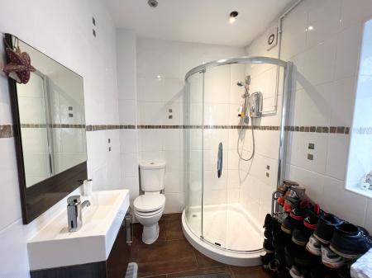- Extended three bedroom semi-detached, bay front family home
- Central village location, just a short walk to Primary School, church, shop and Public House
- Generous landscaped garden plot
- Large open plan kitchen/dining/living room, separate lounge
- Useful attic room, used as home office and occasional guest bedroom
- Ample off-road parking for several vehicles and single garage
- Enclosed mature landscaped rear garden, bordering school playing fields
- Catchment to Cowbridge comprehensive school
- Potential for further extension, subject to relevant planning permission
- Viewings highly recommended
3 Bedroom House for sale in Bridgend
Situated in the heart of St Brides Major lies this three bedroom, semi-detached family home on a generous size garden plot, just a short walk from all of the villages amenities, including its highly regarded Primary School, who's playing fields border the landscaped garden.
The extended bay fronted property has undergone significant improvement by the current owners. There is potential for further extension, should purchasers wish, subject to relevant planning permission.
The well presented accommodation comprises: an ENTRANCE HALL, with stairs rising to first floor. The LOUNGE, (10'6"×11'2" into bay window) bay window to front, has a contemporary wood burning stove set on a flagstone hearth. A media ball has space for television plus display recesses. The large open plan KITCHEN/DINING/LIVING ROOM, (10'3"×16'11" plus 13'6"×18') is triple aspect, including a picture window to front and window to rear enjoying views into the garden. Within the kitchen is a fitted range of base and wall mounted units, including glazed display cabinets, with roll top work surfaces with splashback tiling over. Integrated oven with hob and cooker hood above. Space and plumbing for further white goods. Within the living area is a wood burning stove, set within an original fireplace. Finally, on the ground floor is a SHOWER ROOM/WC. It houses a white three-piece suite, which includes a shower cubicle with an electric shower, full tiling to floor and walls.
The first floor LANDING, with window to side, gives access to the bedroom accommodation and family bathroom, space saver stairs lead to the 2nd floor attic room. The three generous sized bedrooms, all benefit from built-in wardrobe furniture. BEDROOM ONE, ( 11'10"×9'9" from bay window to built-in wardrobes) and BEDROOM TWO, (12'10"×9'5" to built-in wardrobes) are located at the front of the house. BEDROOM THREE, ( 9'5"×8'5" to built-in wardrobes) enjoys views over the rear garden. The beautifully presented and recently upgraded BATHROOM, (11'8"×5'10") comprises a five piece suite which includes a contemporary free standing bath, separate shower cubicle plus his and her sink units. The ATTIC ROOM, (13'4"×10'11" widening to 12'3") with large skylight to rear, has tongue and groove panelling to ceiling and walls. It has built-in storage cupboards plus airing cupboard housing a modern gas fired combination boiler. The current owners use this space as a home office and occasional guest bedroom, though it does not reach building regulations standard.
Outside to the front of the property is an enclosed driveway and forecourt garden offering ample parking space for several vehicles on a large brick paviour drive. To the side of the house is a detached single garage. Gated side access Into the large enclosed mature, landscape garden. A large patio extends from the rear of the house onto a level lawn with mature shrub and tree specimens. The garden is bordered by block and brick walling.
Important information
This is a Freehold property.
Property Ref: EAXML13503_12311026
Similar Properties
4 Bedroom House | Asking Price £425,000
Modern detached 4 bedroomed family house with double garage and conservatory, wrap around garden including a large priva...
Ty Maelwg, Forest View, Ynysmaerdy, Pontyclun CF72 9JZ
Not Specified | Guide Price £425,000
5 Penry House, Hensol, The Vale of Glamorgan CF72 8GF
3 Bedroom Apartment | Asking Price £425,000
A three double bedroom, first floor apartment, situated in the highly sought-after Hensol Castle Park development
12 Heol St Cattwg, Pendoylan, The Vale of Glamorgan CF71 7UG
4 Bedroom Cottage | Asking Price £435,000
A beautifully presented, four bedroom semi-detached country cottage with sizeable south facing rear garden and panoramic...
25 Badgers Brook Drive, Cowbridge, The Vale of Glamorgan CF71 7TX
4 Bedroom House | Asking Price £449,000
Detached four bedroom, modern family home with additional extended family room. Lawned gardens, parking, garage and aspe...
79 Ffordd Dol Y Coed, Llanharan, CF72 9WA
4 Bedroom House | Asking Price £449,000
An extended four bedroom detached family home, offering impressive sized living accommodation and a private, larger tha...
How much is your home worth?
Use our short form to request a valuation of your property.
Request a Valuation

