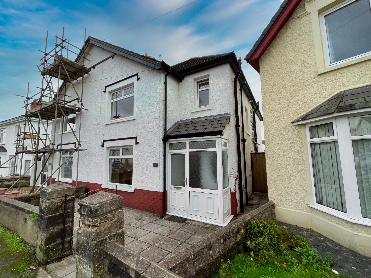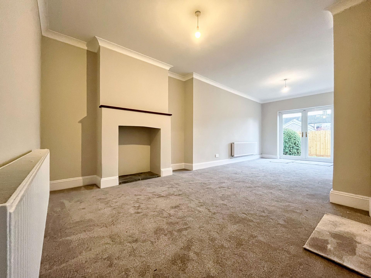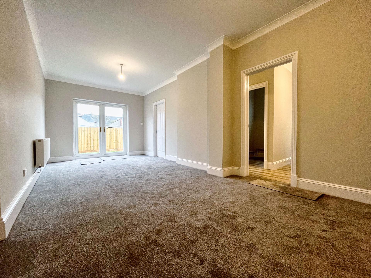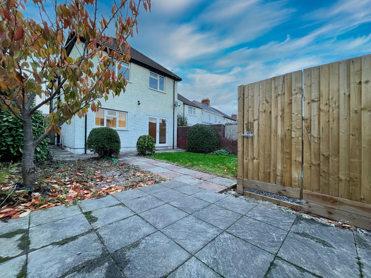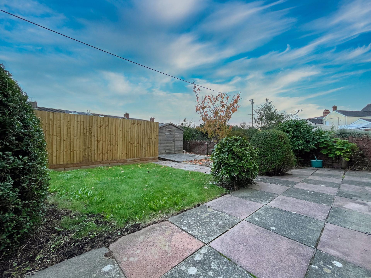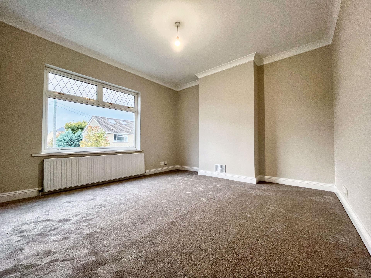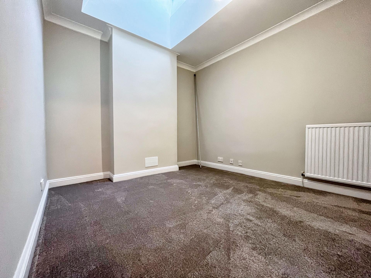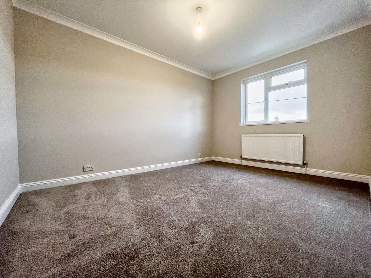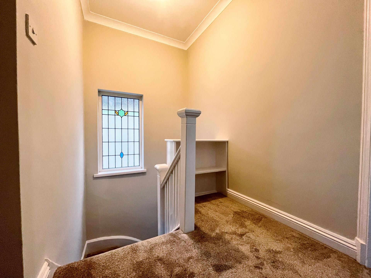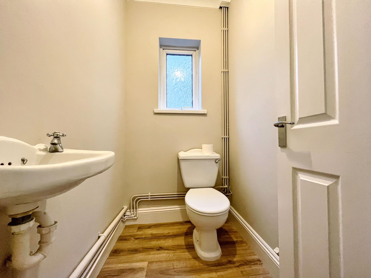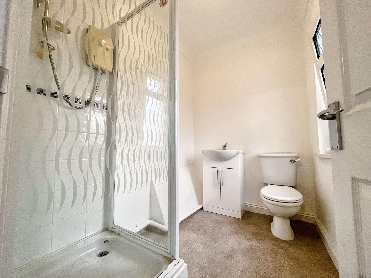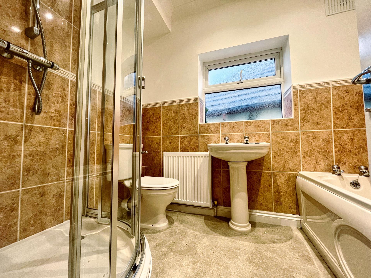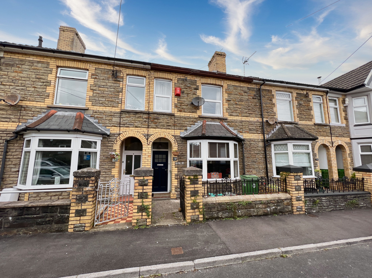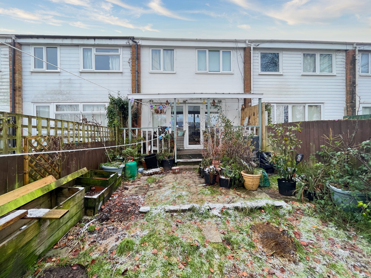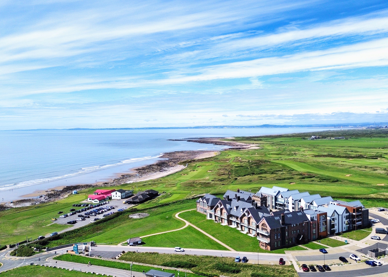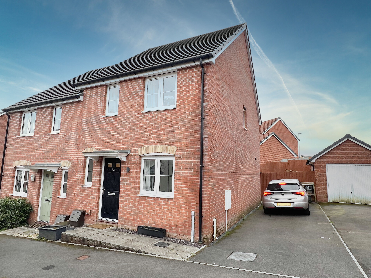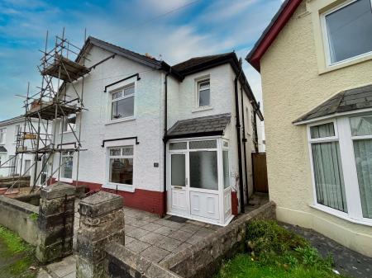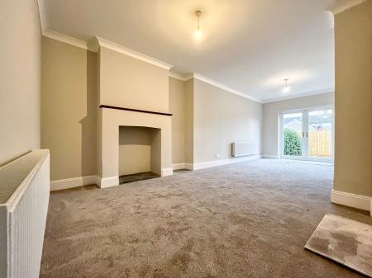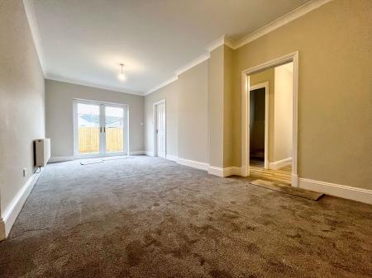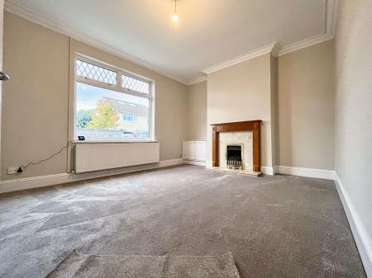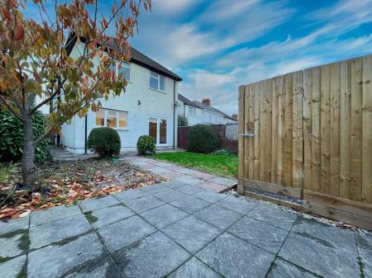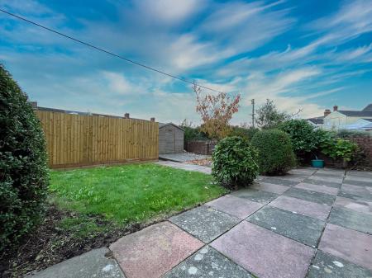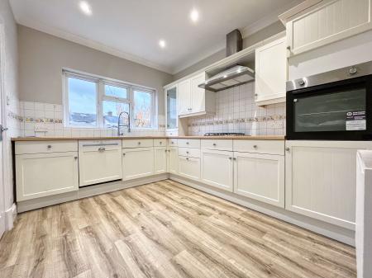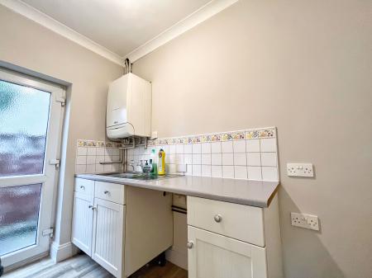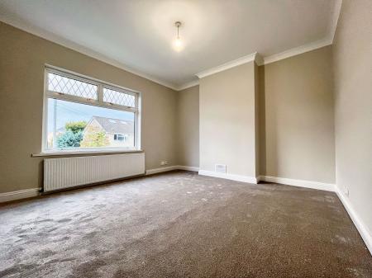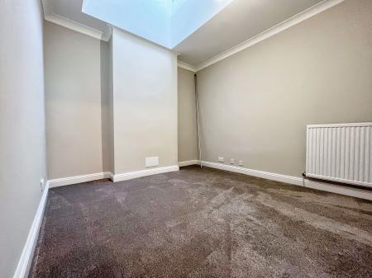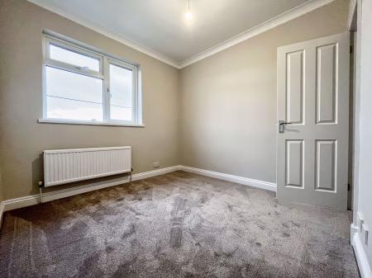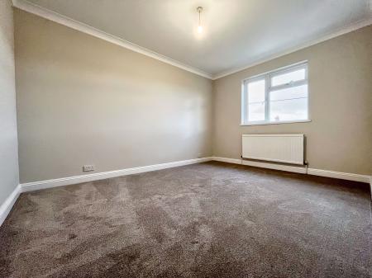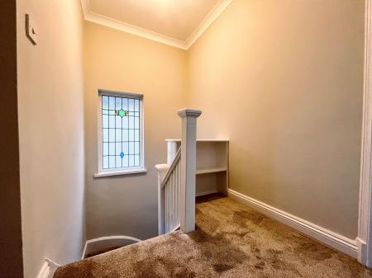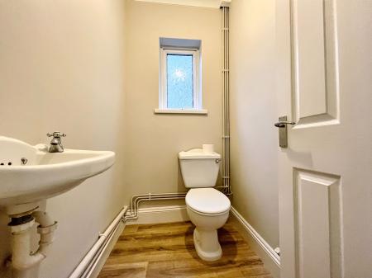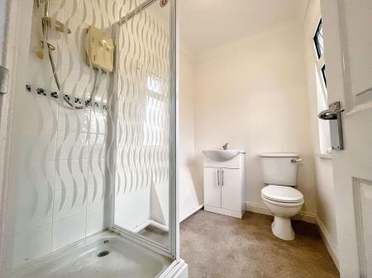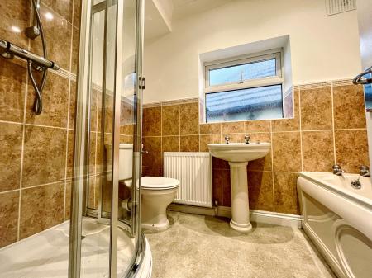- Southerly facing garden
- Four bedrooms
- 1930s character property
- Within close proximity to local schools, shops and amenities
- Southern side of Bridgend Town Centre
- Newly laid carpets and integrated white goods in the kitchen
- Viewings are highly recommended
4 Bedroom House for sale in Bridgend
Situated within close proximity to Bridgend Town Centre, local schools and amenities is this charming 1930s four bedroom semidetached property.
The property is entered via a partly glazed PVCu door into an entrance porch laid to tile flooring with an aluminium door to the entrance hall. The entrance hallway has a staircase rising to the first floor landing, useful under the stairs storage, newly laid carpets and doorways to the sitting room and lounge/diner. The sitting room is a generous size room with a large PVC window to the front, featured fireplace, a continuation of the carpet flooring from the hall and coving to the ceiling. The lounge/diner has a continuation of the carpet flooring, coving to the ceiling, doorways to the utility room and kitchen and double glazed PVCu French doors to the garden. The kitchen has been fitted with a matching range of base and eyelevel units with rolled worktop space over and has a ceramic sink with mixer tap. There is an integrated dishwasher, fridge and eyelevel cooker, four ring gas hob and complimentary extractor hood over, a double glazed window to the rear and a doorway to the utility and cloakroom. The cloakroom has been fitted with a two piece suite comprising; low-level WC and wash hand basin. It has an obscure glazed window to the side. The utility room houses the combination style boiler and has rolled worktop space over units, a built-in ceramic sink and an obscure double glazed PVCu door to the side and a doorway to the lounge/diner.
To the first floor landing is a loft inspection point, stain glass window to the side and doorways to the four bedrooms, family bathroom and airing cupboard. Bedroom one is a good size double room with a large PVCu window to the front and doorway to the ensuite. The ensuite has been fitted with a three-piece suite comprising; low-level WC, wash hand basin with storage unit built-in and corner electric shower suite. Bedroom two is another generous double room with a double glazed window to the rear overlooking the garden. Bedroom three is a good size bedroom with a double glazed window to the rear and doorway to a practical storage space. Bedroom four is a well-proportioned room with a high ceiling and Velux window. The family bathroom has been fitted with a four piece suite comprising; low-level WC, pedestal wash hand basin, panel bath and corner shower. There are half tiled walls and full tiling to the wet areas, vinyl flooring and a double glazed obscure window to the side.
To the front of the property is a low wall and gate to a small patio section to the front porch. To the rear of the property is an enclosed southernly facing garden laid half to lawn with other half laid to patio. There is a path to the shed and gated access to off-road parking with rear lane access.
Travelling into Bridgend from the police headquarters passing Tesco on the left hand side. Proceed through the traffic lights by Bridgend College and the Ewenny road, Nolton Street junction. Take the first left hand turning onto Merthyr Mawr Road and the next left leading onto St Marie Street where number 59 will be found on the right hand side indicated by our for sale board.
All mains
Situated within close proximity to Bridgend Town Centre, local schools and amenities is this charming 1930s four bedroom semidetached property.
Entrance Porch
Hall
Sitting Room
11' 5'' x 14' 0'' (3.48m x 4.26m)
Lounge/Diner
23' 8'' x 11' 4'' (7.21m x 3.45m)
Utility room
WC
Kitchen
11' 1'' x 9' 0'' (3.38m x 2.74m)
Landing
Bedroom One
11' 8'' x 12' 11'' (3.55m x 3.93m)
En-suite
Bedroom Two
13' 5'' x 10' 4'' (4.09m x 3.15m)
Bedroom Three
9' 10'' x 11' 7'' (2.99m x 3.53m)
Bedroom Four
9' 3'' x 9' 1'' (2.82m x 2.77m)
Bathroom
Important information
This is a Freehold property.
Property Ref: EAXML13503_11725614
Similar Properties
9 Castan Road, Pontyclun, CF72 9EH
3 Bedroom House | Guide Price £269,950
A three bedroom, bay fronted, mid terraced family home, situated in a sought-after position in the centre of Pontyclun V...
3 Chapel Close, Cowbridge, CF71 7HD
3 Bedroom House | Asking Price £269,950
A modern built three double bedroom, mid-terrace property in need of modernisation, benefitting from a garage and enclo...
82 Norwood Crescent, Barry, The Vale of Glamorgan CF63 2AR
4 Bedroom House | Asking Price £269,950
A sizeable semi-detached, 4 bedroom family home that has been significantly extended with versatile accommodation, requi...
22 The Rest, Rest Bay, Porthcawl, CF36 3UP
1 Bedroom Apartment | Asking Price £285,000
Situated on the highly sought after Acorn development in Rest Bay within walking distance to the beach and close proximi...
6 York Place, Barry, The Vale of Glamorgan CF62 7ED
3 Bedroom Townhouse | Guide Price £285,000
A spacious three bedroom, Victorian mid terraced, Bay fronted, family home, situated in a highly convenient central loc...
52 Picca Close, Cardiff, CF5 6XP
3 Bedroom House | Asking Price £285,000
A modern three bedroom semi-detached house with larger than average south facing landscaped rear garden.
How much is your home worth?
Use our short form to request a valuation of your property.
Request a Valuation

