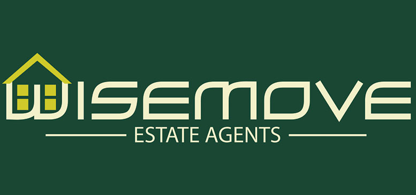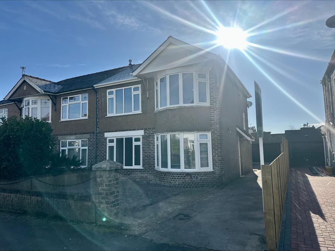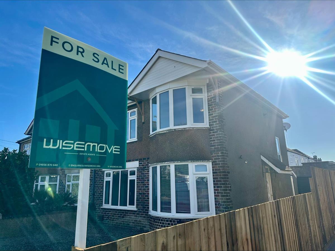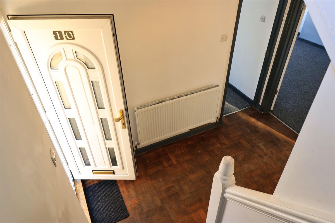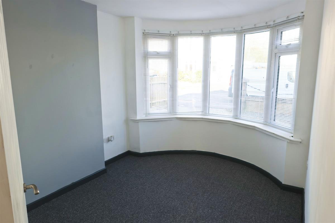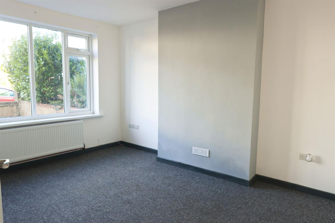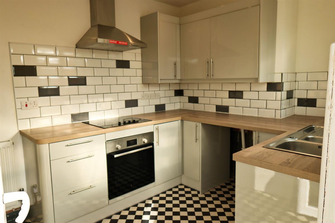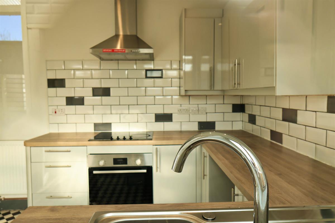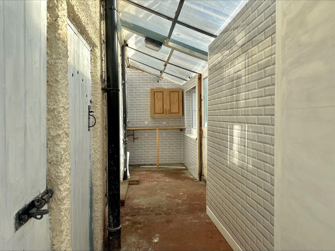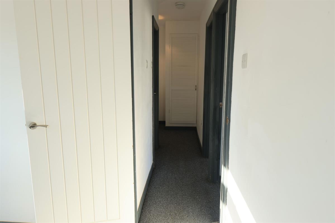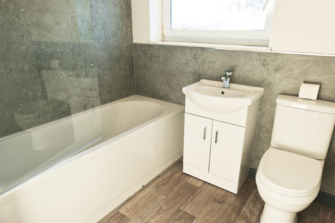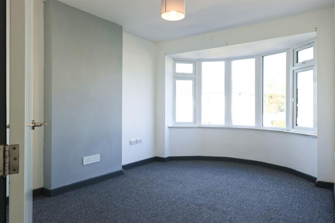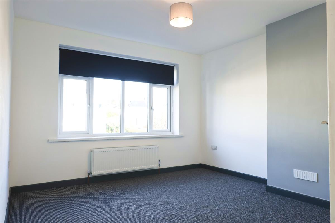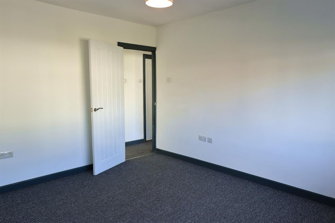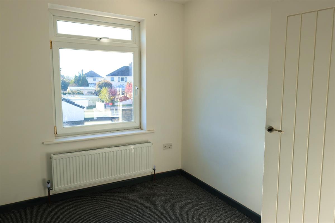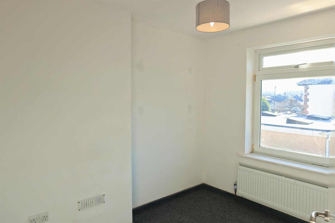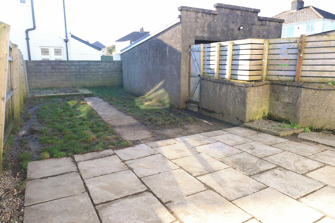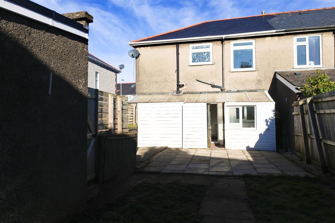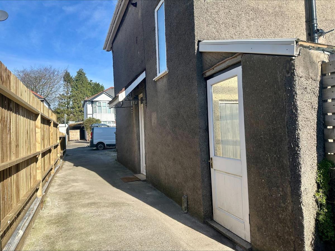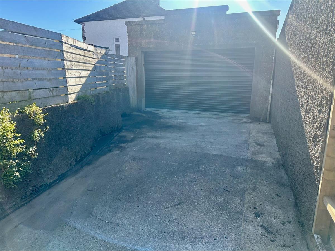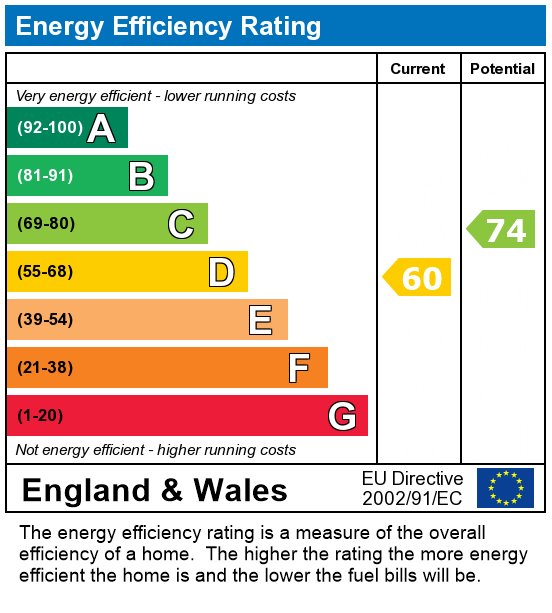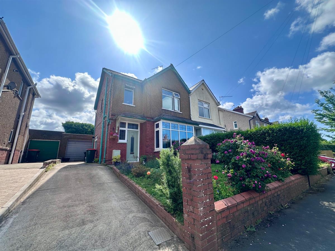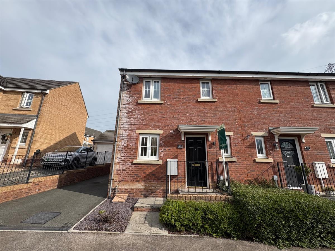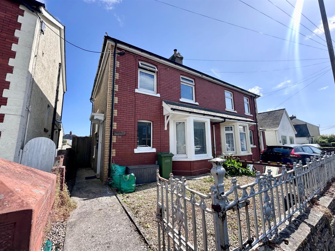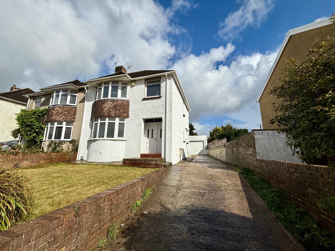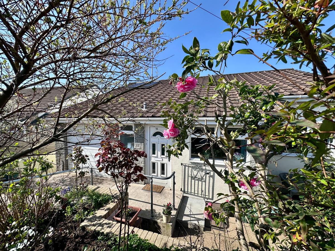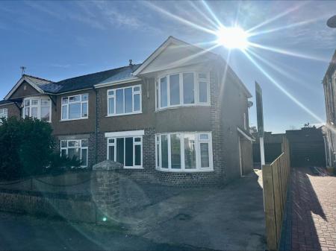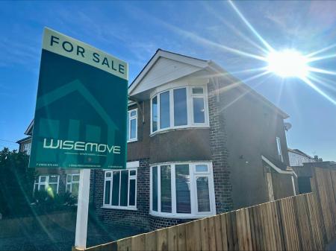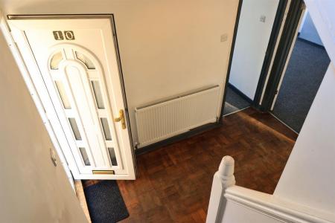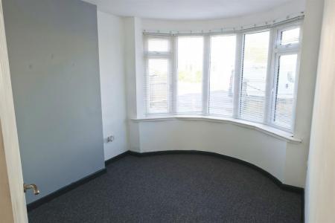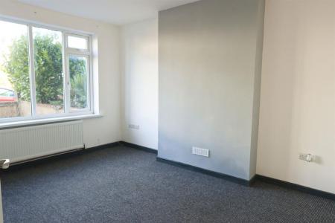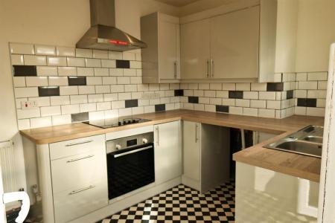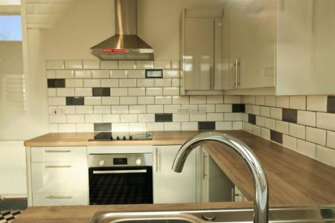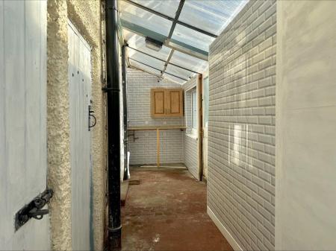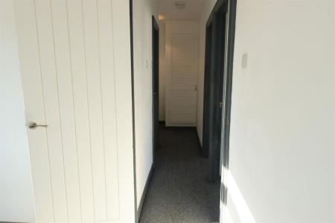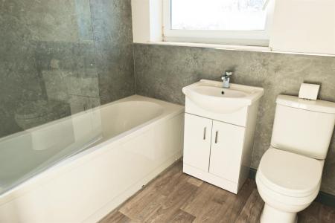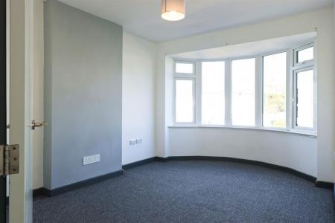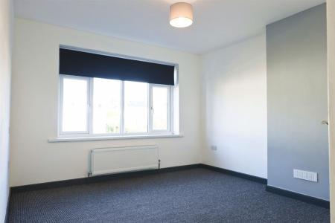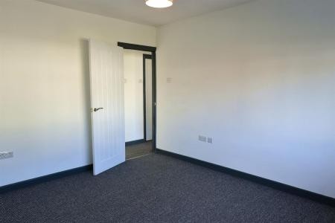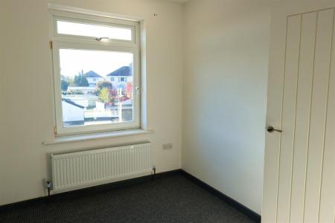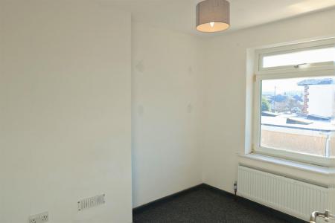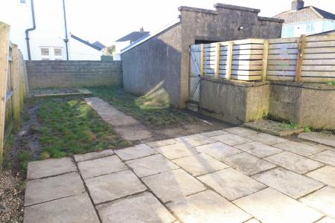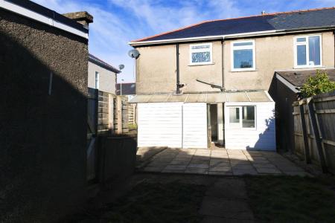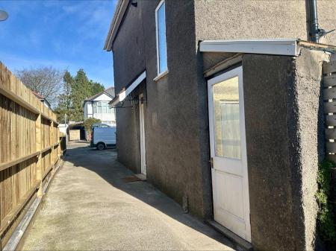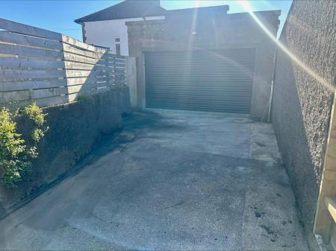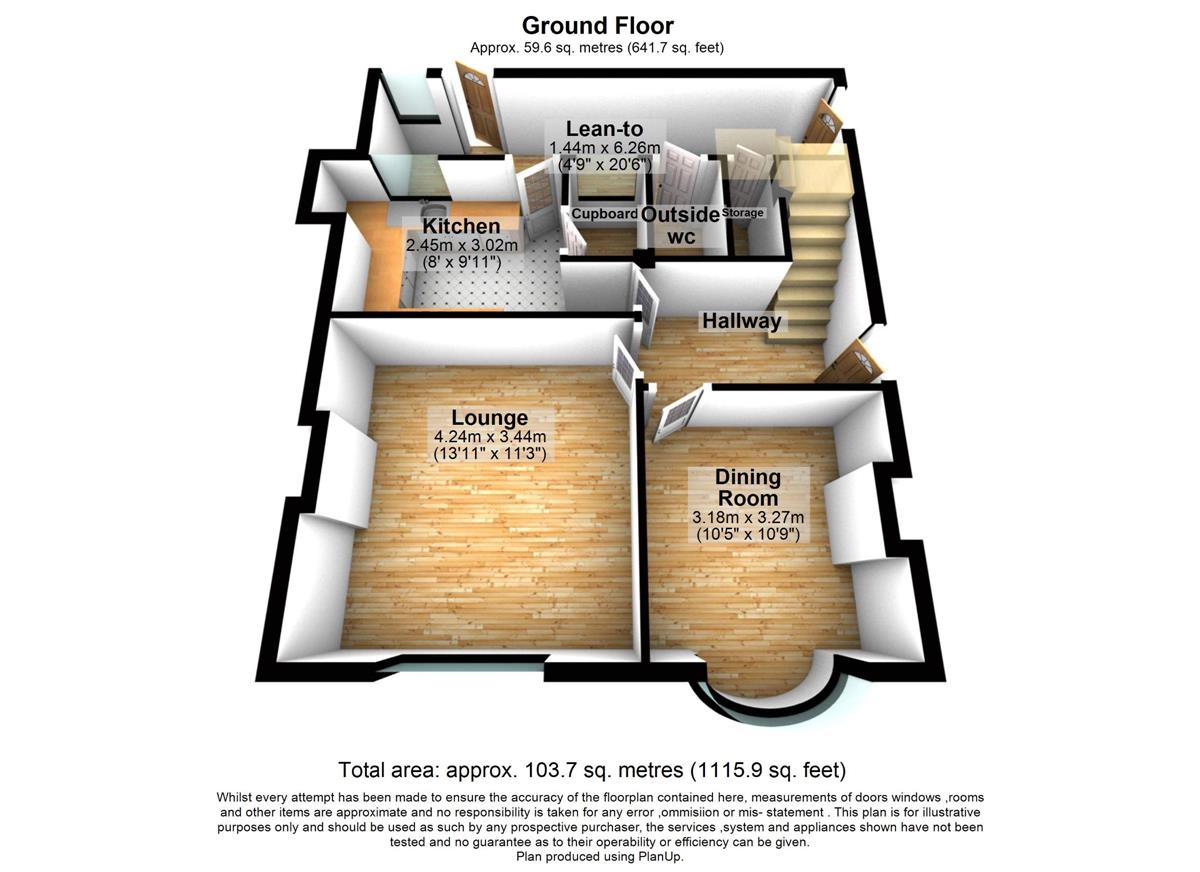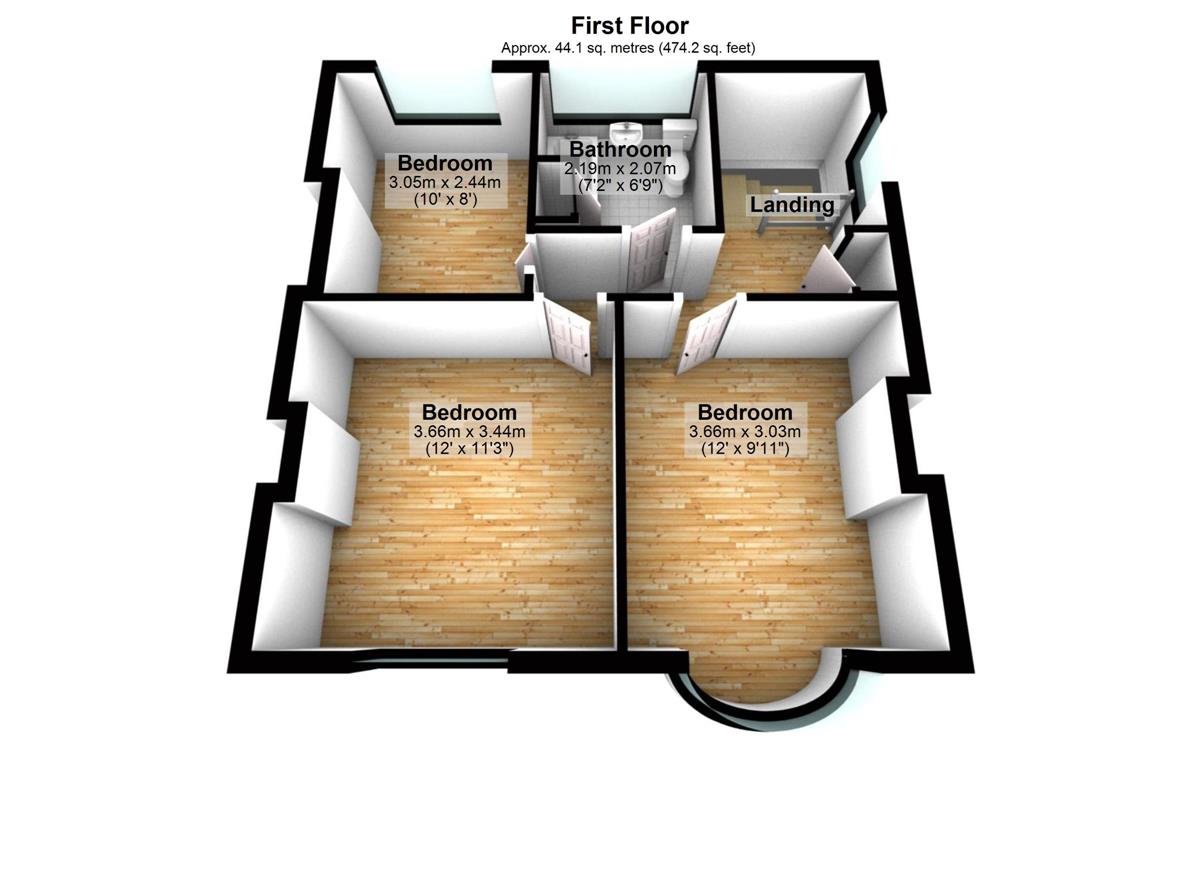- Semi detached
- 4 miles from the M4
- Private Driveway
- 3 double bedrooms
- Two Spacious Reception Rooms
- Large bay windows
- Rear extension
- Combi gas central heating
- Refurbished in recent years
- Ideal family home
3 Bedroom Semi-Detached House for sale in Bridgend
Wisemove are pleased to offer for sale this spacious, bay fronted, 3 bedroom, semi detached property with a private driveway & garage.
The property comprises of an entrance hallway through to living room, dining area, kitchen and back extension with outside W/C. Upstairs has three good sized bedrooms and a family bathroom.
This property is conveniently located with less than a 4 mile drive to M4 J36 & less than a mile walk to Bridgend train station and Bridgend town centre. Close to many local restaurants, takeaways, supermarkets & petrol stations.
Welcome to 10 Priory Road, a beautifully renovated semi-detached property located in the highly sought-after area of Bridgend. This charming home has undergone an extensive refurbishment in 2023, offering a perfect blend of modern upgrades and timeless appeal.
Key Features:
Fully Renovated in 2023: The property has been meticulously upgraded, ensuring a contemporary living experience throughout.
New Roof: A complete roof replacement provides peace of mind, ensuring the home is secure and well-maintained for years to come.
Brand New Kitchen & Bathroom: Enjoy a sleek, modern kitchen equipped with high-quality fittings, alongside a stylish new bathroom that exudes comfort and functionality.
New Garage Door: The garage has been fitted with new, high-quality door for enhanced convenience and security.
Semi-Detached Home: Offering both privacy and space, this semi-detached home is ideal for family living.
Front & Rear Gardens: The property features well-maintained gardens to both the front and rear, providing a beautiful outdoor space to relax and entertain.
Garage: A generous garage provides additional storage or space for a vehicle.
Walking Distance to Amenities: Ideally located, this home is just a short stroll away from local shops, schools, and transport links, making it perfect for those who appreciate convenience.
This stunning home in a prime location is a rare find and offers an exceptional opportunity for buyers looking for a move-in-ready property with modern finishes. Don't miss out on the chance to make this dream home your own.
Council Tax Band: D
Tenure: Freehold
Parking options: Off Street
Garden details: Private Garden
Electricity supply: Mains
Heating: Gas Mains
Water supply: Mains
Sewerage: Mains
Broadband: FTTP
Entrance hall w: 3.13m x l: 1.88m x h: 2.61m (w: 10' 3" x l: 6' 2" x h: 8' 7")
White PVC door, Parquet flooring, White walls and ceiling, Grey door frames & skirting boards, Smoke alarm, Hanging light fitting, White radiator.
Living room w: 3.41m x l: 4.21m x h: 2.58m (w: 11' 2" x l: 13' 10" x h: 8' 5")
White walls with 1 grey feature wall, White ceiling, Grey skirting board & door frames, large white framed window, Radiator, White doors, Silver light fitting, 4 double sockets, Grey & Black carpet
Dining Room w: 3.03m x l: 4.1m x h: 2.58m (w: 9' 11" x l: 13' 5" x h: 8' 5")
Large bay window with white frames & 5 sets of white blinds, White ceiling & walls with 1 grey feature wall, Grey skirting boards & door frames, 4 double sockets, Silver light fitting, White radiator.
Kitchen w: 3.39m x l: 2.46m x h: 2.48m (w: 11' 2" x l: 8' 1" x h: 8' 2")
Grey kitchen units, Wooden worktop, White and grey patterned tile flooring as well as the wall, White walls and ceiling, 2 double sockets, Silver sink unit and taps, Electric hob & oven, Silver extractor fan with spotlights.
Utility w: 1.21m x l: 1.52m x h: 2.59m (w: 3' 11" x l: 5' x h: 8' 6")
Black & white flooring, White walls & ceiling, Electric meter
Lean To w: 6.14m x l: 1.45m x h: 2.36m (w: 20' 2" x l: 4' 9" x h: 7' 9")
Red brick flooring, Plastic roof/ celing, fake brick walls (grey), Brown units, Outdoor storage cupboard & toilet, Gas meter
Bathroom w: 2.72m x l: 2.27m x h: 2.3m (w: 8' 11" x l: 7' 5" x h: 7' 6")
White walls & ceiling, White bath, Glass shower panel, Silver taps & shower unit, Wood effect lino flooring, White toilet & sink unit, with under sink storage, Spotlights, Silver heated towel rail, Large white framed window, Grey door frames
Bedroom 1 w: 3.02m x l: 4.5m x h: 2.44m (w: 9' 11" x l: 14' 9" x h: 8' )
White ceiling & walls with one grey feature wall, Grey door frames & skirting boards, Large white framed window, Grey & black carpet, 5 double sockets, Hanging light fitting
Stairs w: 1.8m x l: 2.25m x h: 4.94m (w: 5' 11" x l: 7' 4" x h: 16' 2")
White walls & staircase, Black & grey carpet, Grey skirting boards, white framed window
Landing w: 4.12m x l: 0.75m x h: 2.45m (w: 13' 6" x l: 2' 5" x h: 8' )
White ceiling & walls, Grey door frames & skirting boards, hanging light fitting, White cupboard with boiler inside, Grey & black flooring, 1 double socket, Attic door.
Bedroom 2 w: 3.44m x l: 3.65m x h: 2.45m (w: 11' 3" x l: 12' x h: 8' )
White ceiling & walls with one grey feature wall, Grey door frames & skirting boards, Large white framed bay window, Grey & black carpet, 4 double sockets, Hanging light fitting
Bedroom 3 w: 2.43m x l: 3.04m x h: 2.42m (w: 8' x l: 10' x h: 7' 11")
White ceiling & walls with one grey feature wall, Grey door frames & skirting boards, Large white framed window, Grey & black carpet, 2 double sockets, Hanging light fitting.
Rear Garden
Patio area, Wooden fences, lawn area & hosepipe
Outside w/c w: 0.79m x l: 1.74m x h: 2.1m (w: 2' 7" x l: 5' 8" x h: 6' 11")
Blue tiles, Lino flooring, Brown toilet unit, No sink, No sockets, wooden door, Blue door frames, 1 light.
Garage
Detached garage to rear with electric roller shutters
Disclaimer
Your attention is drawn to the fact that we have been unable to confirm whether certain items included with the property are in full working order. Any prospective purchaser must accept that the property is offered for sale on this basis. All dimensions are approximate and for guidance purposes only.
Important Information
- This is a Freehold property.
Property Ref: 534322_RS0491
Similar Properties
3 Bedroom Semi-Detached House | Offers in region of £280,000
Discover your next home in one of Newport's most desirable residential areas. This well-presented 3-bedroom property on...
3 Bedroom Detached House | £275,000
Introducing this modern three bedroom detached house comprising entrance hall, lounge, downstairs w.c, kitchen/diner wit...
3 Bedroom Semi-Detached House | Offers Over £245,000
Attractive 3-Bedroom Semi-Detached Home in the Sought-After Broadlands Area, Bridgend.First Floor: Step into a welcoming...
3 Bedroom Semi-Detached House | Offers in region of £289,995
Introducing this beautiful traditional period home located within easy walking distance of Bridgend town centre, the mai...
3 Bedroom Semi-Detached House | Guide Price £289,995
Located on the sought-after street of Bryn Awel and just a short distance from Bridgend town centre, this well-presented...
Highfield Place, Sarn, Bridgend
4 Bedroom Detached House | Offers Over £290,000
New to the market is this superb four bedroom detached property, nestled in a quiet part of Sarn being Highfield Place....
How much is your home worth?
Use our short form to request a valuation of your property.
Request a Valuation
