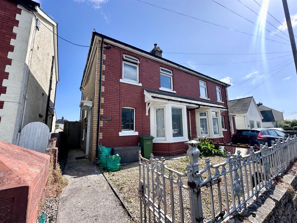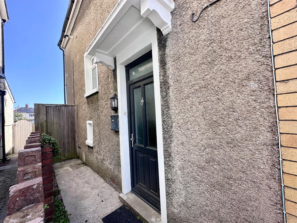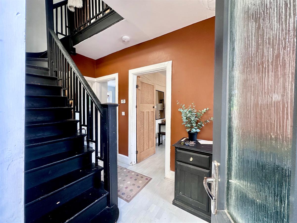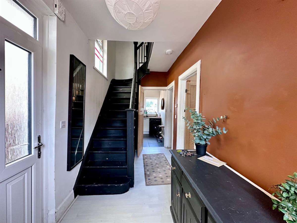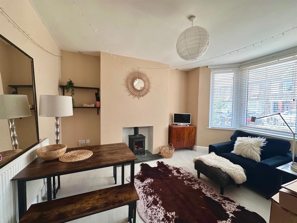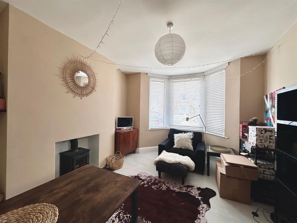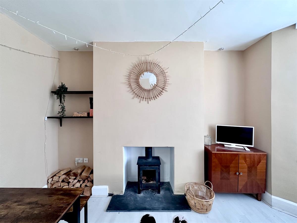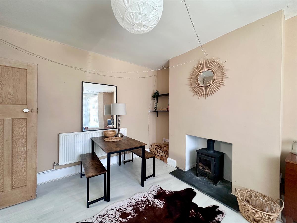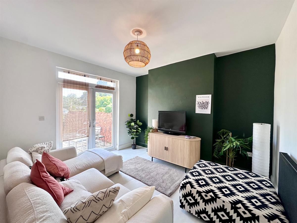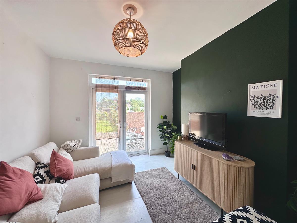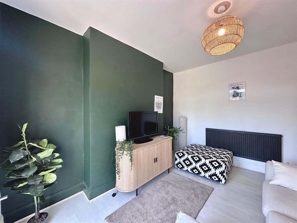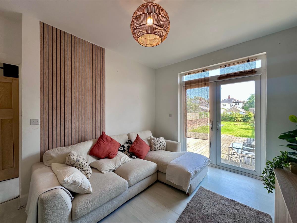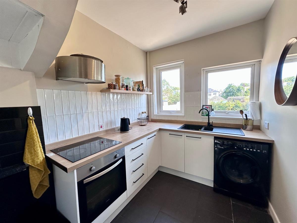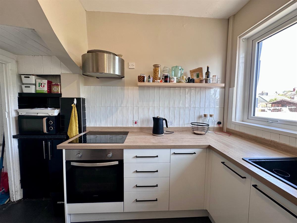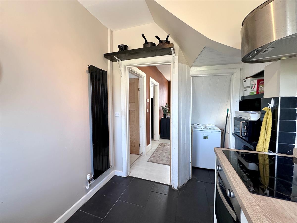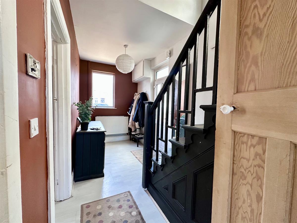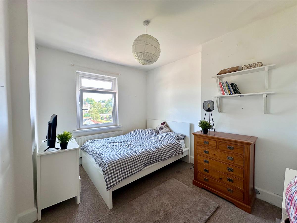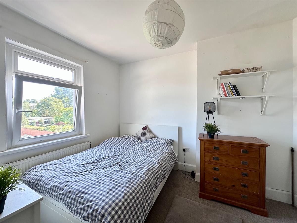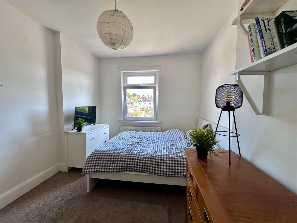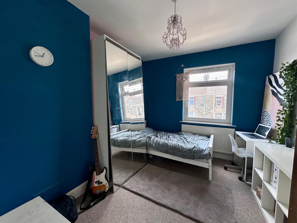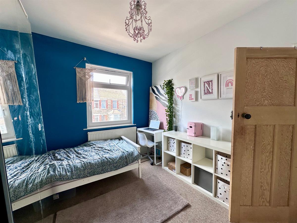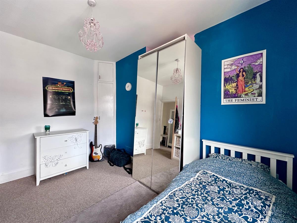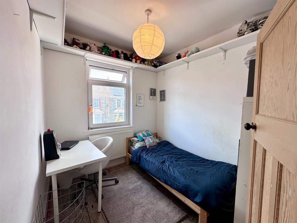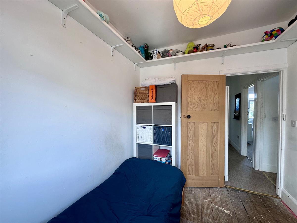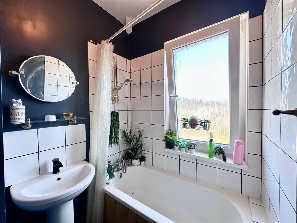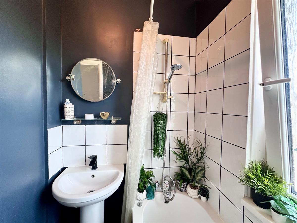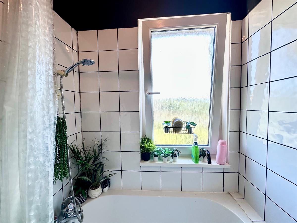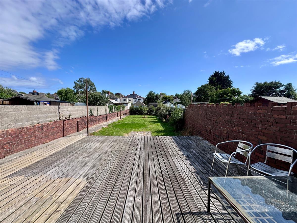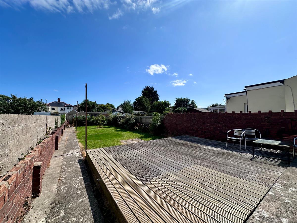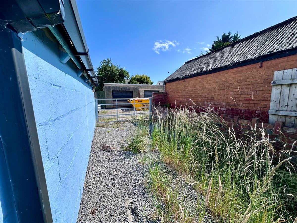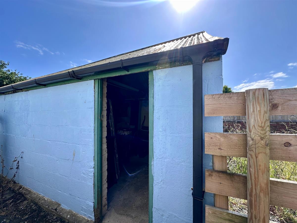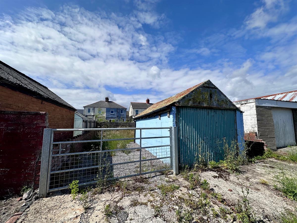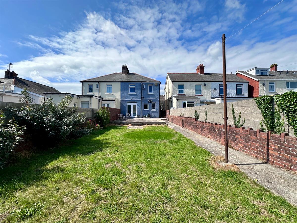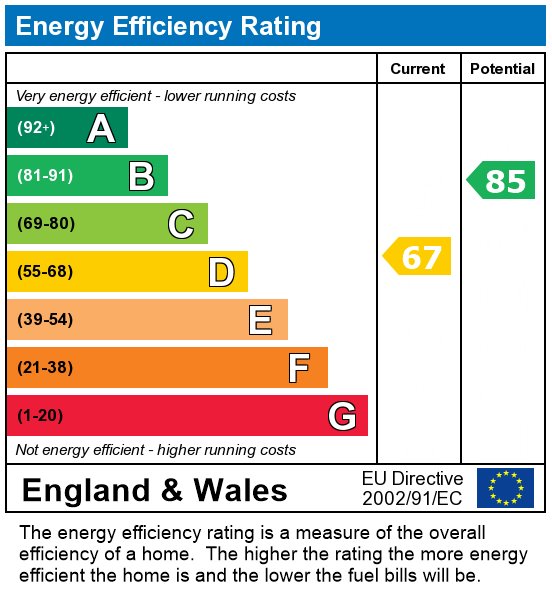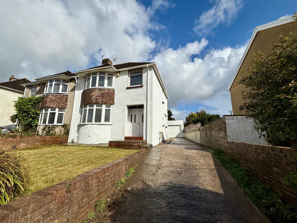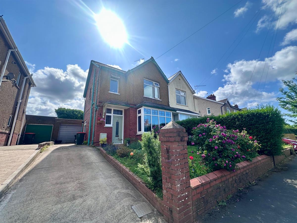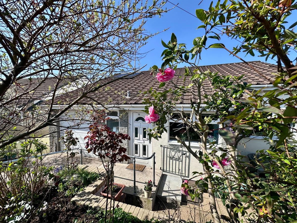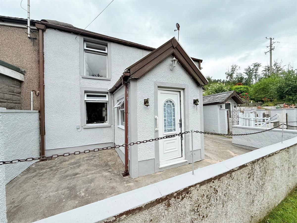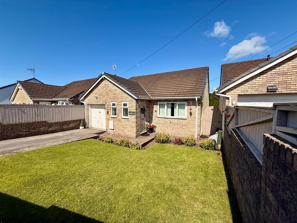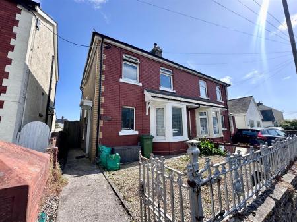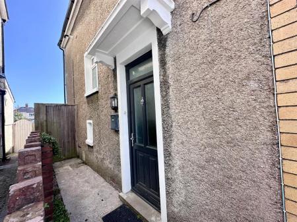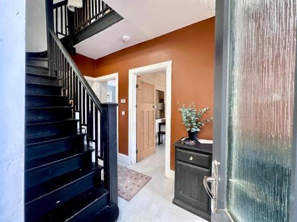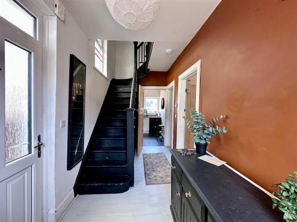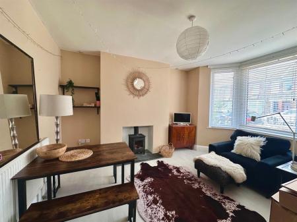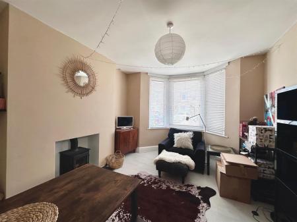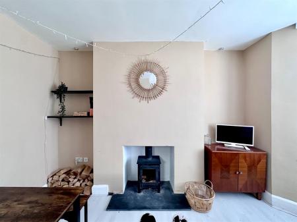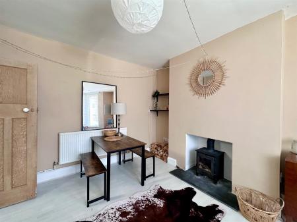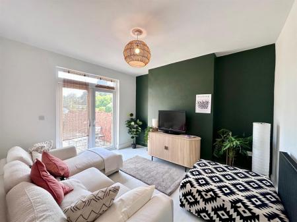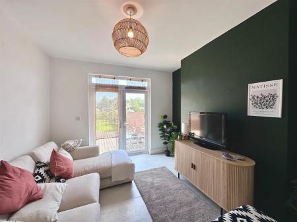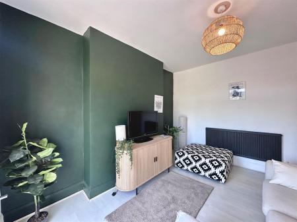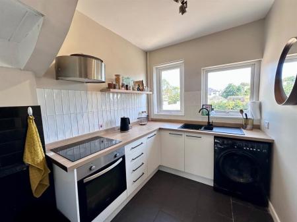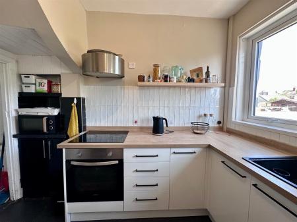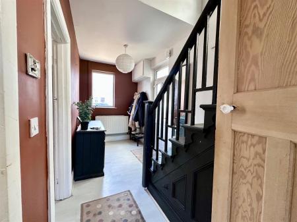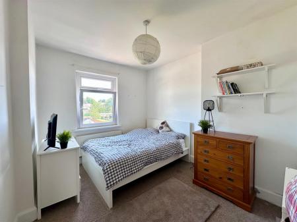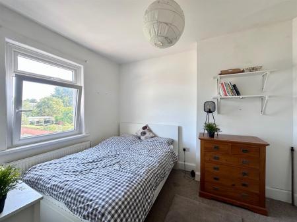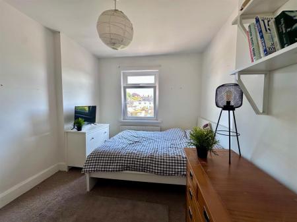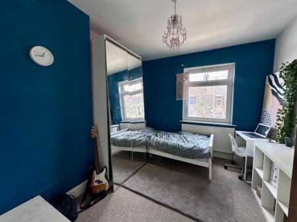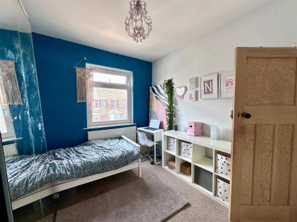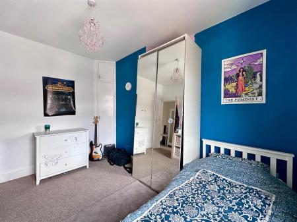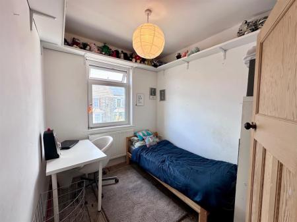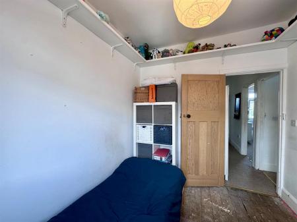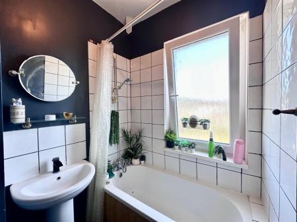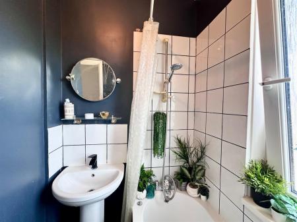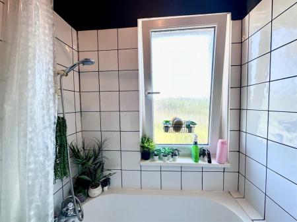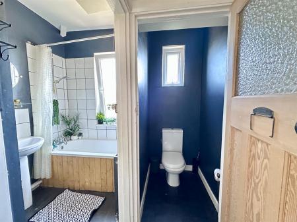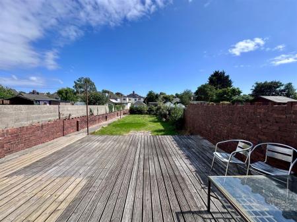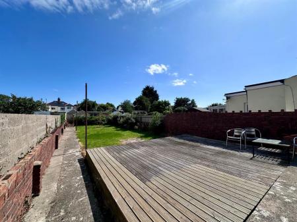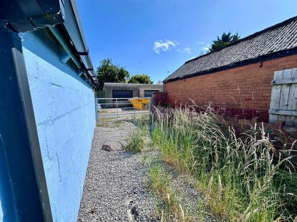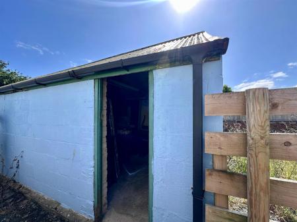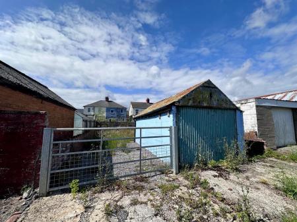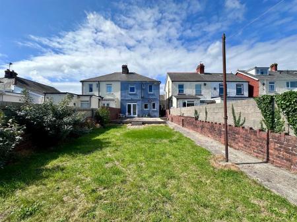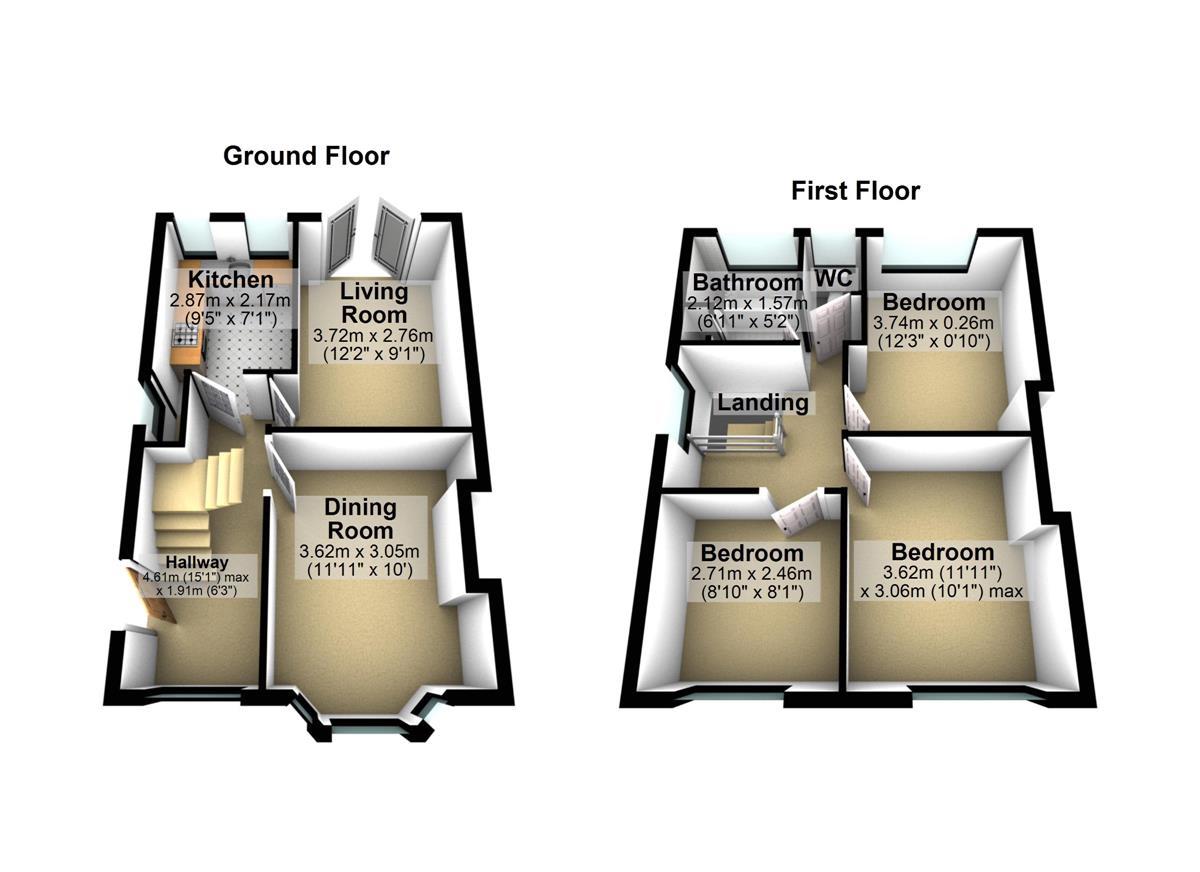- 1.6 miles from M4
- 3 double bedrooms
- Bay fronted
- Chain free
- Double Glazing
- Freehold
- Ideal family home
- Large Garden
3 Bedroom Semi-Detached House for sale in Bridgend
Offered to the market with no onward chain, this traditional period home on Grove Road, Bridgend, boasts a truly impressive south-facing garden and rare off-road parking with a garage and gated driveway accessed via the rear lane. The plot is larger than average and provides excellent outdoor space, sun all day, and scope for extension (subject to planning).
Ground Floor
The spacious hallway provides plenty of room for storage and sets the tone for the home. At the front, the bright living room features a bay window that floods the space with natural light, along with a chimney breast and log burner, finished with modern grey laminate flooring.
A second reception room sits at the rear with large patio doors opening onto the decking and garden - ideal for hosting and family life. The L-shaped kitchen (fitted in 2024) offers a modern finish, handy under-stairs storage, and direct views of the garden, with neighbouring homes having already extended to show the potential here.
First Floor
Upstairs are three generously sized bedrooms, a family bathroom, and a separate WC - a practical layout for busy households.
Outside
The garden is a real highlight. From the decking at the back of the house, it stretches down to a lawned area, then onto the garage and gated driveway at the bottom, offering more parking space than most homes in the area. Side access is also available via a gated pathway.
Location
Grove Road is highly convenient, within walking distance of Bridgend town centre, the mainline train station, and a choice of local primary and secondary schools. The area benefits from excellent road and rail links, with easy access to Cardiff, Swansea, and the M4.
Council Tax Band: E
Tenure: Freehold
Parking options: Driveway, Garage
Garden details: Enclosed Garden, Front Garden, Rear Garden
Electricity supply: Mains
Heating: Gas Mains
Water supply: Mains
Sewerage: Mains
Broadband: FTTC
Entrance hall w: 1.91m x l: 4.59m x h: 2.66m (w: 6' 3" x l: 15' 1" x h: 8' 9")
Light grey laminate flooring, burnt orange/ brown painted walls, one white wall, white ceiling with light, fuse box, one white radiator, white framed window looking out to front garden, open reach point, one double plug socket
Dining Room/ Living Room w: 3.23m x l: 3.9m x h: 3.61m (w: 10' 7" x l: 12' 9" x h: 11' 10")
Light grey laminate flooring, sand beige walls, one chimney breast wall with 2 alcoves either side, log burner, white ceiling with light, bay window with Venetian blinds, lights in alcoves, one white radiator, various plug sockets
Dining Room/ Living Room w: 3.28m x l: 3.72m x h: 2.63m (w: 10' 9" x l: 12' 2" x h: 8' 8")
Light grey laminate flooring, white walls with one wall (chimney breast and alcoves) painted dark green, white ceiling with light, black radiator, large white framed patio doors to garden, various plug sockets
Kitchen w: 2.21m x l: 2.78m x h: 2.66m (w: 7' 3" x l: 9' 1" x h: 8' 9")
Black tiled flooring, beige walls with white tiles above worktop, white ceiling with light, brown worktop, white kitchen units with black handles, intergrated oven and electric hob, black sink and tap, 2 white framed windows looking out to garden, various plug sockets, black radiator
Under Stairs Storage w: 0.82m x l: 1.41m (w: 2' 8" x l: 4' 7")
From kitchen, Black tiled flooring, white walls, small window with textured glass, one plug socket
Stairs w: 0.86m x l: 3.21m (w: 2' 10" x l: 10' 6")
Black staircase and banister, white wall on left with one white framed window with textured glass
Landing w: 1.28m x l: 4.48m x h: 2.7m (w: 4' 2" x l: 14' 8" x h: 8' 10")
Brown carpet, white walls, white ceiling with light, attic hatch, one plug socket
Bedroom 1 w: 3.76m x l: 3.07m x h: 2.68m (w: 12' 4" x l: 10' 1" x h: 8' 10")
Brown carpet, white walls, white ceiling with light, white framed window looking out to rear, white radiator, various plug sockets
Bedroom 2 w: 3.62m x l: 3.06m x h: 2.66m (w: 11' 11" x l: 10' x h: 8' 9")
Brown carpet, 2 white walls, 2 dark blue walls, white ceiling with light, white radiator, white framed window looking out to front, various plug sockets
Bedroom 3 w: 2.47m x l: 2.75m x h: 2.66m (w: 8' 1" x l: 9' x h: 8' 9")
No flooring, white walls and ceiling with light, white framed window looking out to front, white radiator, various plug sockets
Bathroom w: 2.08m x l: 1.59m x h: 2.68m (w: 6' 10" x l: 5' 3" x h: 8' 10")
Black tiled Lino flooring, dark grey painted walls, white tiles above sink and around bath, white sink, white bath with silver tape and over head shower, white framed window with textured glass, storage cupboard with boiler
W/C w: 0.92m x l: 1.23m x h: 2.68m (w: 3' x l: 4' x h: 8' 9")
Black tiled Lino flooring, dark grey walls, white ceiling with light, white toilet, small white framed window with frosted glass
Disclaimer
Your attention is drawn to the fact that we have been unable to confirm whether certain items included with the property are in full working order. Any prospective purchaser must accept that the property is offered for sale on this basis. All dimensions are approximate and for guidance purposes only.
Important Information
- This is a Freehold property.
Property Ref: 534322_RS0571
Similar Properties
3 Bedroom Semi-Detached House | Guide Price £289,995
Located on the sought-after street of Bryn Awel and just a short distance from Bridgend town centre, this well-presented...
3 Bedroom Semi-Detached House | Offers in region of £280,000
Discover your next home in one of Newport's most desirable residential areas. This well-presented 3-bedroom property on...
3 Bedroom Detached House | £275,000
Introducing this modern three bedroom detached house comprising entrance hall, lounge, downstairs w.c, kitchen/diner wit...
Highfield Place, Sarn, Bridgend
4 Bedroom Detached House | Offers Over £290,000
New to the market is this superb four bedroom detached property, nestled in a quiet part of Sarn being Highfield Place....
Park Road, Aberkenfig, Bridgend
3 Bedroom End of Terrace House | Offers Over £325,000
Spacious CHAIN-FREE 3-Bedroom End Terraced Property in Aberkenfig with Extensive Land and Storage. Featuring multiple ou...
Highfield Place, Sarn, Bridgend
4 Bedroom Detached House | Offers in region of £335,000
New to the market is this superb four bedroom detached upside down living property, nestled in a quiet part of Sarn bein...
How much is your home worth?
Use our short form to request a valuation of your property.
Request a Valuation

