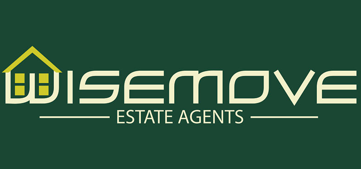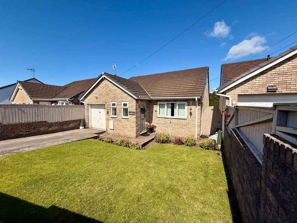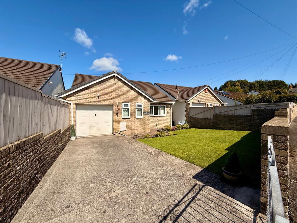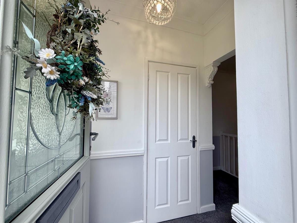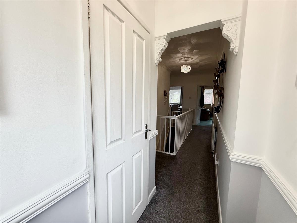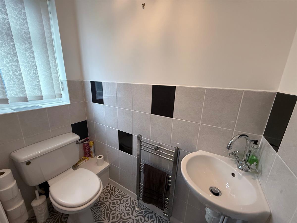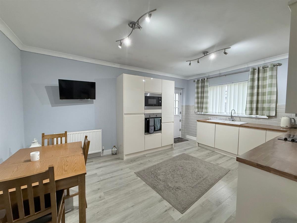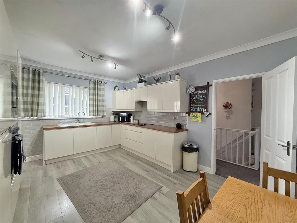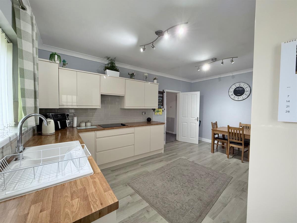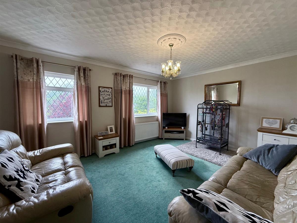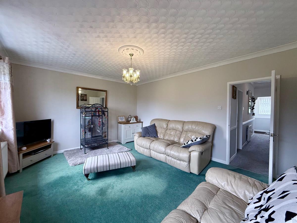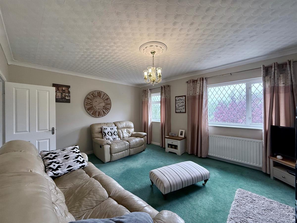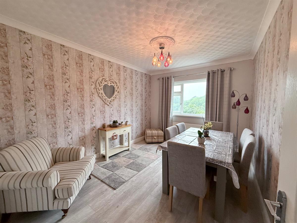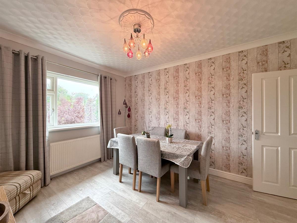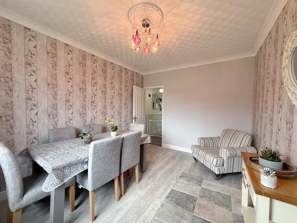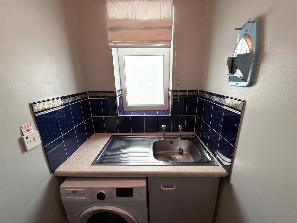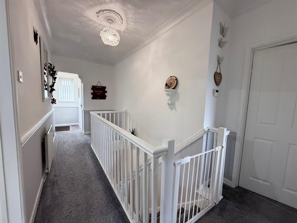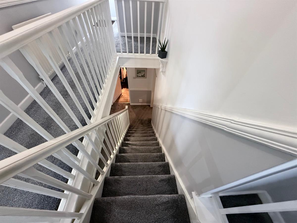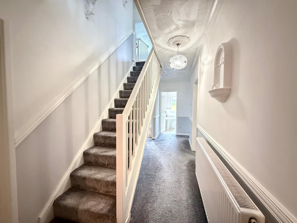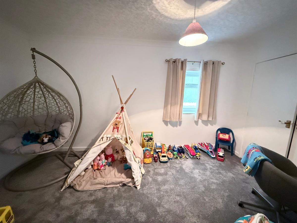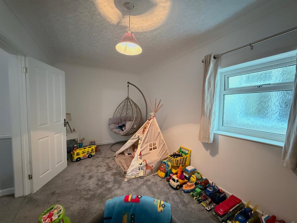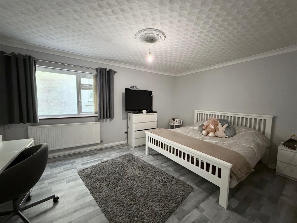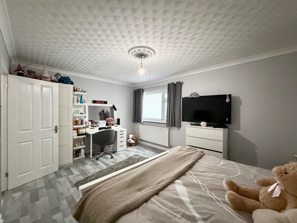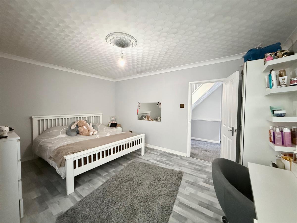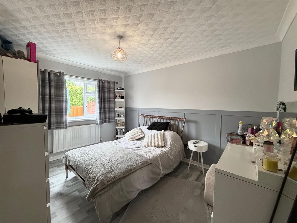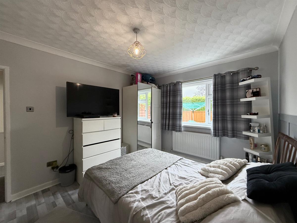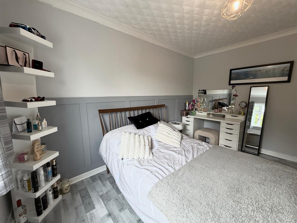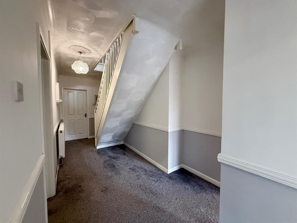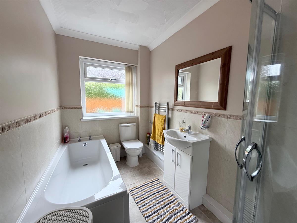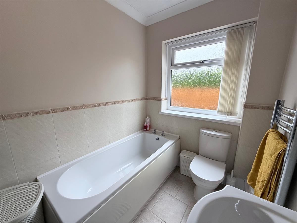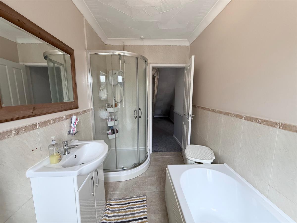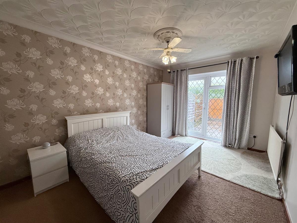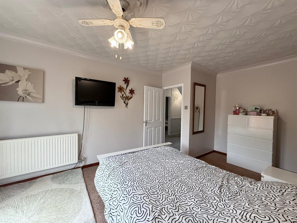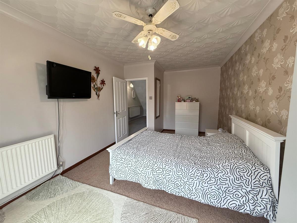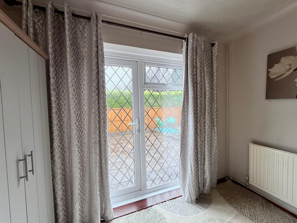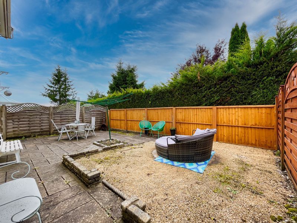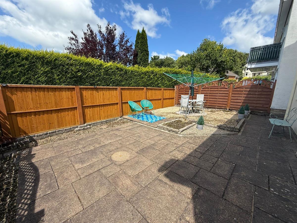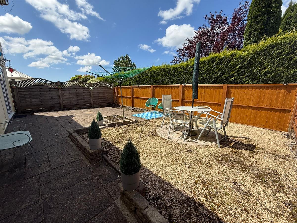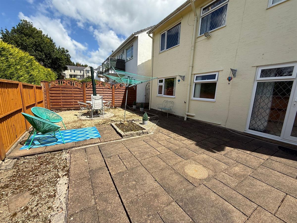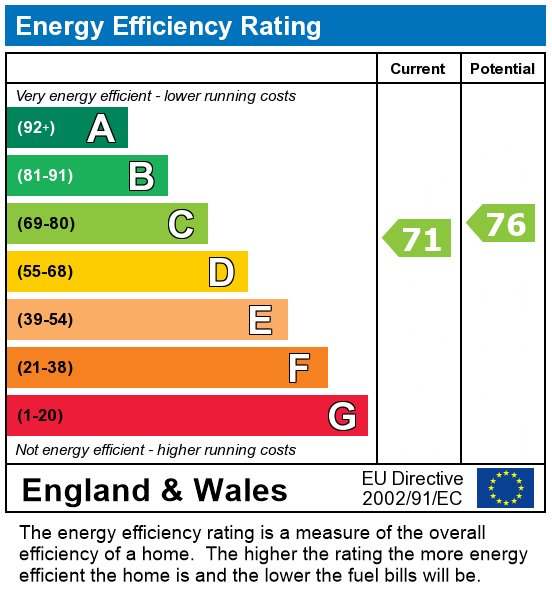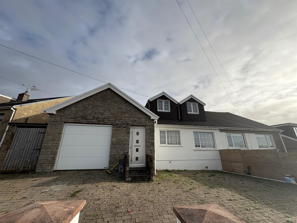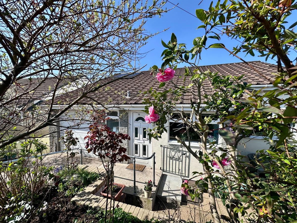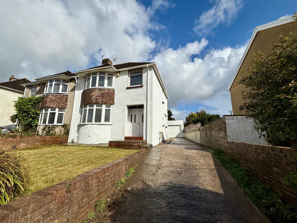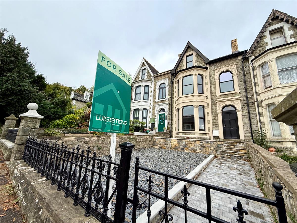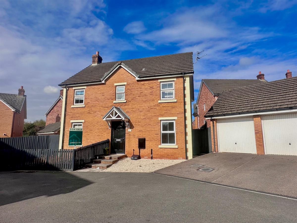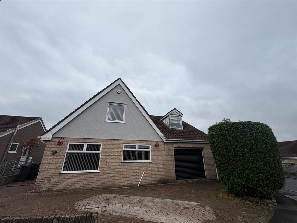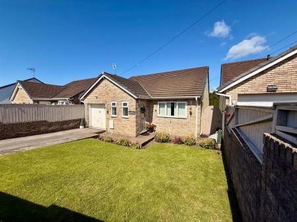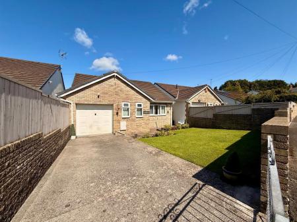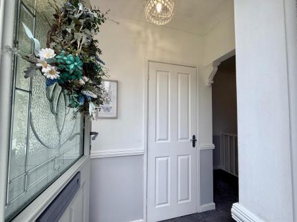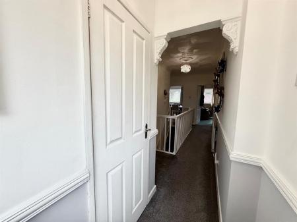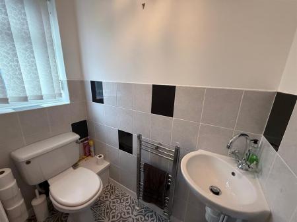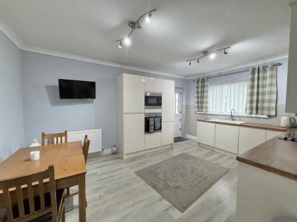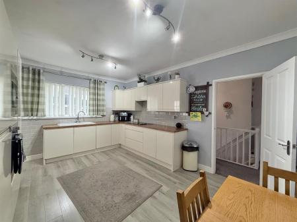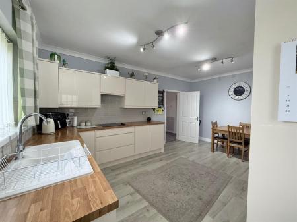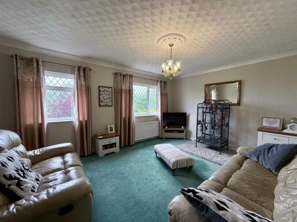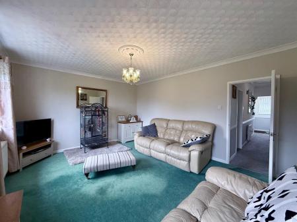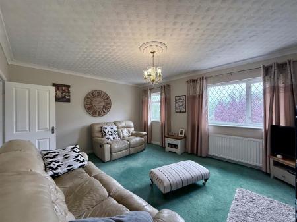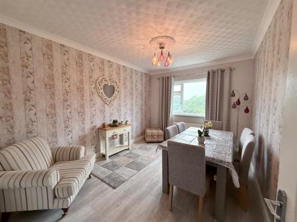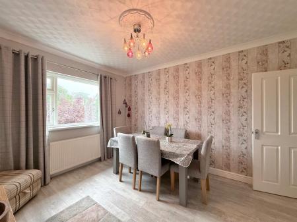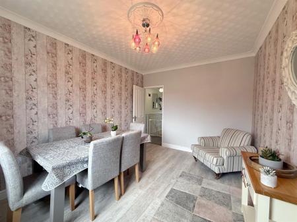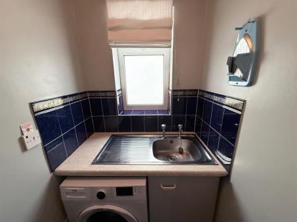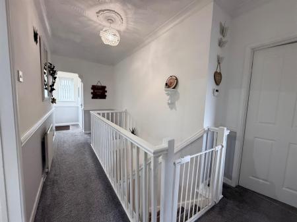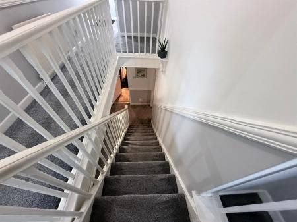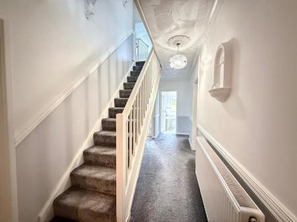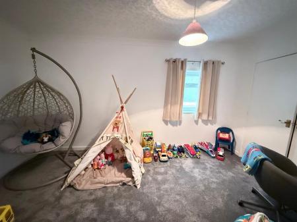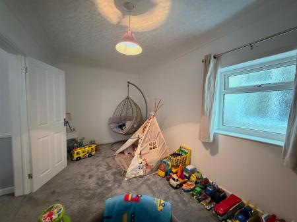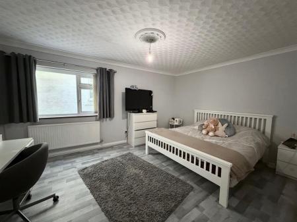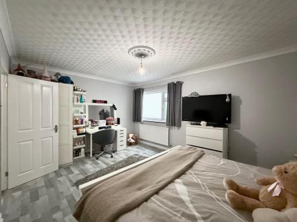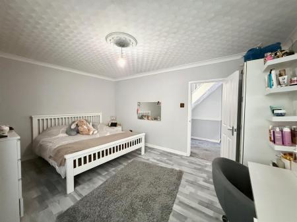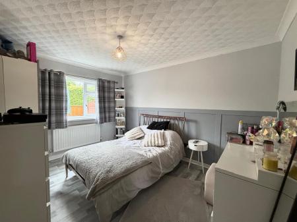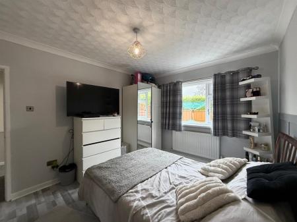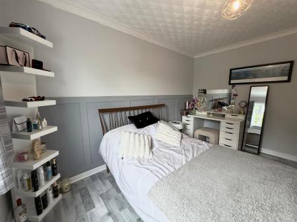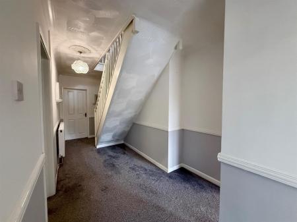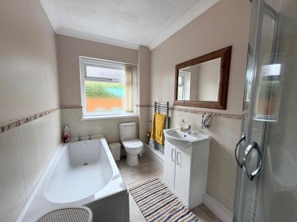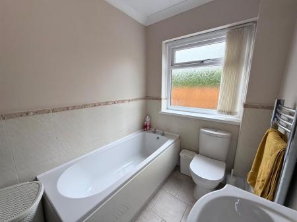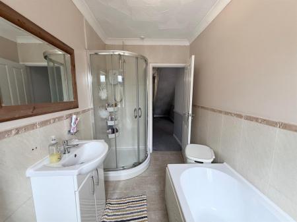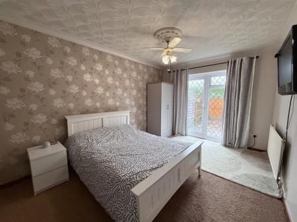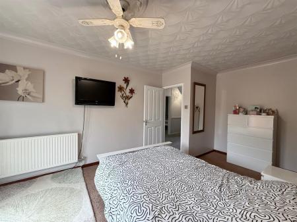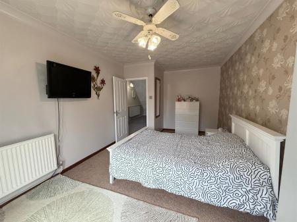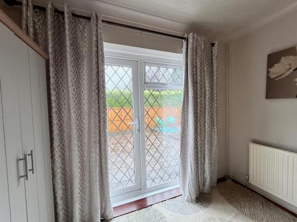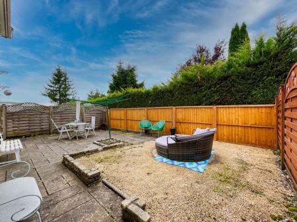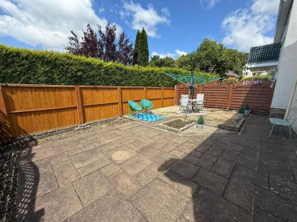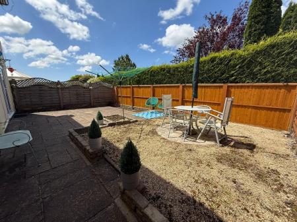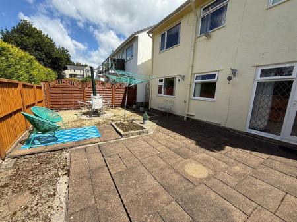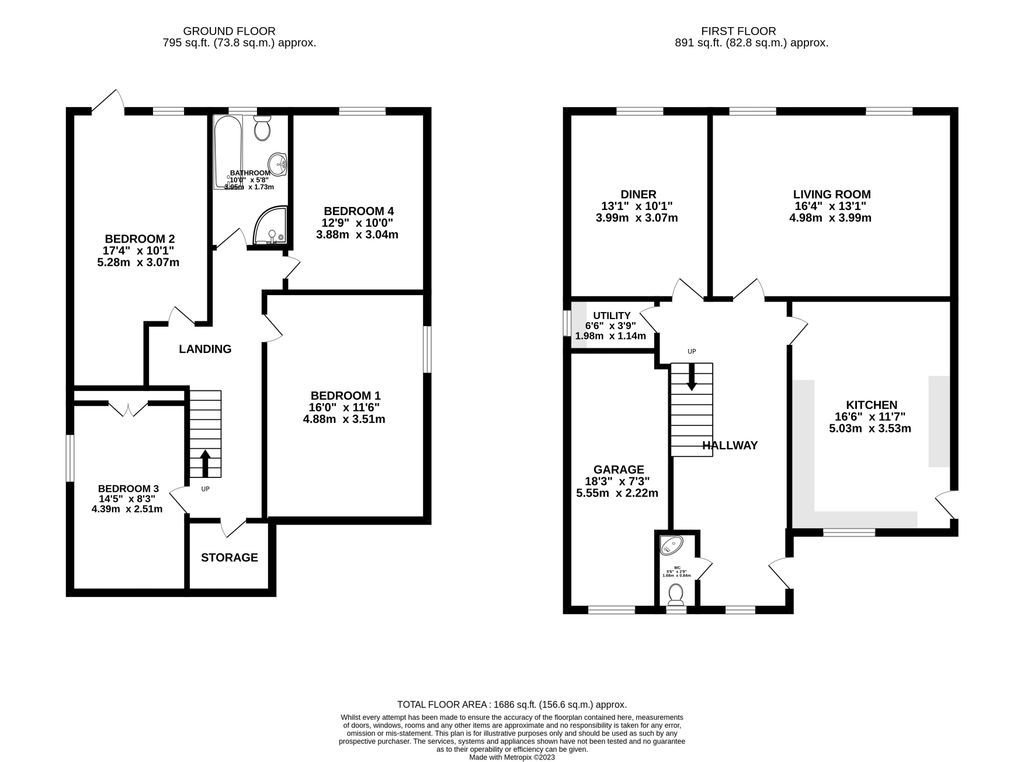- Four double bedrooms
- Off road parking
- Two good sized reception rooms
- Enclosed front and rear gardens
- Close proximity to local school, shops and amenities
- Short Walking distance to Sarn Train Station
- Situated within close proximity of Junction 36 on the M4
- Viewings are highly recommended
- Well presented
4 Bedroom Detached House for sale in Bridgend
New to the market is this superb four bedroom detached upside down living property, nestled in a quiet part of Sarn being Highfield Place. This property boasts ample space, a range of desirable features and huge potential. Driveway and Garage to front of property. The views to the rear of the property are breath-taking.
Perfectly blending modern living with a welcoming atmosphere, this charming home offers an ideal space for families, first-time buyers, or anyone looking to make their mark in a friendly and convenient neighbourhood.
The property is only 1/2 mile from Junction 36 of the M4 and out of town shopping/ Designer Outlet. 1/4 mile from Park & Ride Rail link to Bridgend and Cardiff. 1 mile from schools, leisure centre and swimming pool. 2 miles from Bryngarw Country Park. 21 miles from Cardiff City centre and 22 miles from Cardiff International Airport.
The property is within walking distance to Sarn Train Station which has park and ride and a direct service to Cardiff City.
There are excellent transport links which would suit people who work in the surrounding areas.
Quiet, Yet Convenient Location: Nestled in the heart of Sarn, the home is just minutes away from local amenities, schools, and transport links, including easy access to the M4 and Bridgend town centre. The area is known for its community spirit, making it a great place to settle down.
Sarn is a small village which has a range of amenities, such as a post office, local shops, excellent schools and countryside walks.
Viewings are highly recommended, to arrange a viewing please contact us on 01656870640 , or email us at sales@wisemove.org.
Council Tax Band: F
Tenure: Freehold
Garden details: Enclosed Garden, Front Garden
Electricity supply: Mains
Heating: Gas Mains
Water supply: Mains
Sewerage: Mains
Broadband: FTTC
Entrance hall w: 1.21m x l: 6.96m x h: 2.56m (w: 4' x l: 22' 10" x h: 8' 5")
Grey carpet, lower half walls grey, upper half walls white, white ceiling with 2 lights, one small white framed window with frosted glass, one white radiator, white banister across landing to lower ground floor, door to each room, 1 singular plug socket
W/C w: 0.86m x l: 1.7m x h: 2.58m (w: 2' 10" x l: 5' 7" x h: 8' 6")
White door, patterned tiled flooring, lower half walls with grey and black tiles, upper half walls white, small frosted window with vertical blinds, white toilet, white sink with silver taps, silver towel radiator
Kitchen w: 3.57m x l: 5.05m x h: 2.58m (w: 11' 9" x l: 16' 7" x h: 8' 6")
White door, grey laminate flooring, grey walls, white ceiling with two lights, cream gloss kitchen cupboard, brown wooden worktop, light beige tiles above worktop, white sink with silver taps, integrated oven, microwave and fridge/ freezer and dishwasher, large white framed window above sink with vertical blinds and curtains, one white radiator, 4 double plug sockets, side door with barn door
Living room w: 4.01m x l: 5.01m x h: 2.57m (w: 13' 2" x l: 16' 5" x h: 8' 5")
White door, green carpet, beige walls, white ceiling, one white radiator, 2 white framed windows with vertical blinds and curtains, 3 double plug sockets
Dining Room w: 3.08m x l: 4.01m x h: 2.56m (w: 10' 1" x l: 13' 2" x h: 8' 5")
White door, grey flooring, 2 grey walls, 2 walls with wallpaper, white ceiling with light, one white framed window with vertical blinds and curtains, one white radiator, 3 double plug sockets
Utility w: 1.19m x l: 2.01m x h: 2.58m (w: 3' 11" x l: 6' 7" x h: 8' 5")
White door, grey carpet, grey walls, white ceiling with light, worktop with silver sink with washing machine underneath and storage cupboard, blue tiles above worktop, white framed window with textured glass and roller blind, 2 double plug sockets
Stairs w: 0.96m x l: 3.55m x h: 2.49m (w: 3' 2" x l: 11' 8" x h: 8' 2")
Stairs to ground floor, grey carpet, lower half grey walls, upper half white, white banister
Hallway w: 1.82m x l: 5.95m x h: 2.49m (w: 6' x l: 19' 6" x h: 8' 2")
Grey carpet, lower half walls grey, upper half walls white, white ceiling with light, door to each room
Bedroom 1 w: 2.53m x l: 4.39m x h: 2.46m (w: 8' 4" x l: 14' 5" x h: 8' 1")
White door, grey carpet, white walls and ceiling with light, white framed window with textured glass and curtains, 3 double plug sockets, doors with built in storage/ wardrobe
Storeroom w: 1.84m x l: 1.54m x h: 2.48m (w: 6' 1" x l: 5' x h: 8' 2")
White door, beige tiled flooring, white walls and ceiling with light, white radiator, currently used as cloakroom and storage
Bedroom 2 w: 3.55m x l: 4.89m x h: 2.48m (w: 11' 8" x l: 16' x h: 8' 2")
White door, grey flooring, grey walls, white ceiling with light, one white framed window with vertical blinds and curtains, one white radiator, 3 double plug sockets
Bedroom 3 w: 4.02m x l: 3.09m x h: 2.49m (w: 13' 2" x l: 10' 2" x h: 8' 2")
White door, grey flooring, 3 grey walls, one wall with grey panelling on lower half and white on upper half, white ceiling with light, white framed window with vertical blinds and curtains, looking out to rear, one white radiator, 3 double plug sockets
Bathroom w: 1.78m x l: 3.02m x h: 2.49m (w: 5' 10" x l: 9' 11" x h: 8' 2")
White door, beige tiled flooring, beige tiles on lower half wall, beige upper half wall, white ceiling with light, white toilet, white bath and sink with silver taps, corner shower with sliding doors, white framed window with textured glass and vertical blinds, silver towel radiator
Bedroom 4 w: 3.08m x l: 5.54m x h: 2.46m (w: 10' 1" x l: 18' 2" x h: 8' 1")
White door, carpet, beige walls and one wall with wallpaper, white ceiling with light and fan, large white framed door and floor length window to rear garden, 2 double plug sockets, white radiator
Disclaimer
Your attention is drawn to the fact that we have been unable to confirm whether certain items included with the property are in full working order. Any prospective purchaser must accept that the property is offered for sale on this basis. All dimensions are approximate and for guidance purposes on
Garage w: 2.51m x l: 5.35m x h: 2.57m (w: 8' 3" x l: 17' 7" x h: 8' 5")
Boiler, double plug socket, gas meter, fuse board, one strip light, attic
Important Information
- This is a Freehold property.
Property Ref: 534322_RS0579
Similar Properties
3 Bedroom Bungalow | Offers Over £299,000
A chain-free three-bedroom converted bungalow, ideally positioned in the sought-after area of Cefn Glas, offering genero...
Highfield Place, Sarn, Bridgend
4 Bedroom Detached House | Offers Over £290,000
New to the market is this superb four bedroom detached property, nestled in a quiet part of Sarn being Highfield Place....
3 Bedroom Semi-Detached House | Guide Price £289,995
Located on the sought-after street of Bryn Awel and just a short distance from Bridgend town centre, this well-presented...
5 Bedroom Terraced House | £350,000
An immaculately refurbished 5-bedroom home on Park Street, Bridgend. Finished to the highest standards, featuring a high...
4 Bedroom Detached House | Offers in region of £359,950
We are delighted to present this spacious CHAIN FREE four-bedroom detached home, set within a private cul-de-sac in the...
Ty Llwyd Parc Estate, Quakers Yard, Treharris
5 Bedroom Detached House | £450,000
An exceptional five-bedroom residence in Treharris, offering generous living space and practical design throughout. This...
How much is your home worth?
Use our short form to request a valuation of your property.
Request a Valuation
