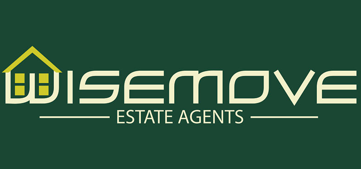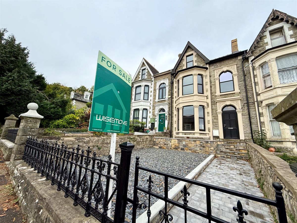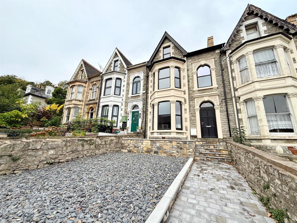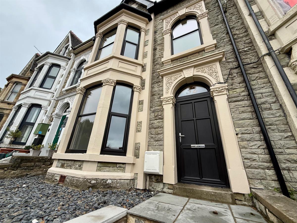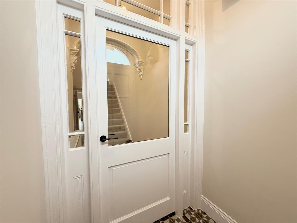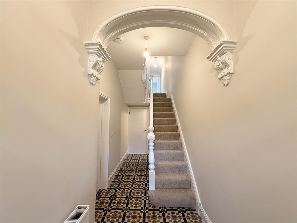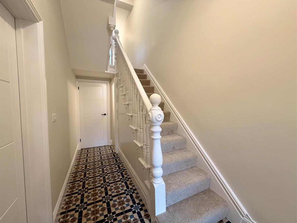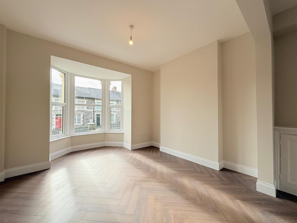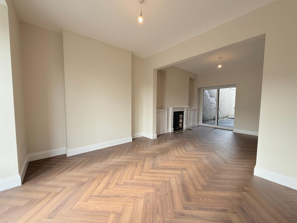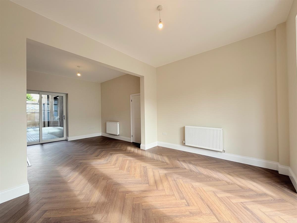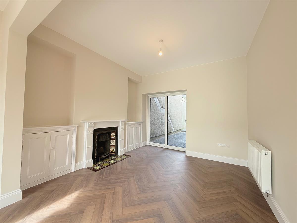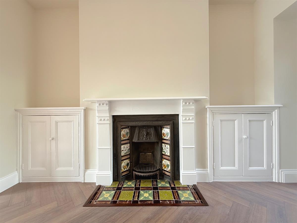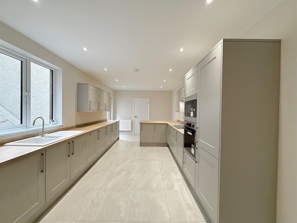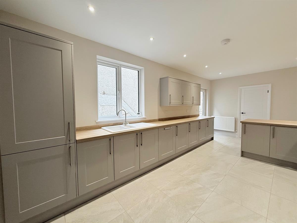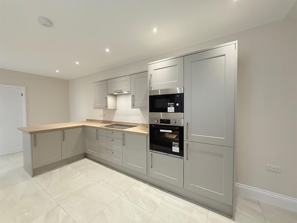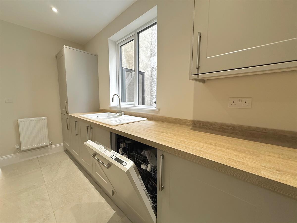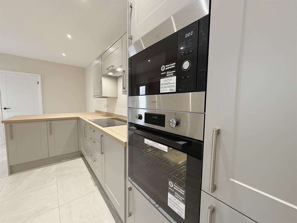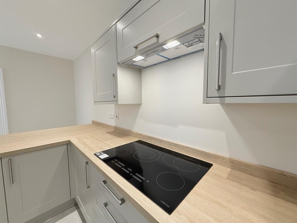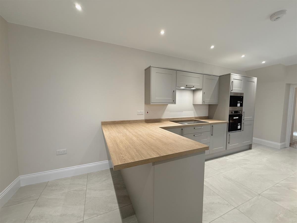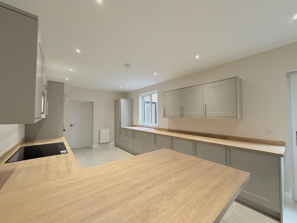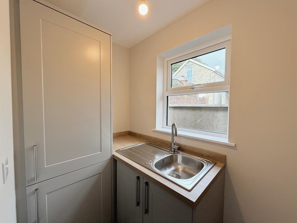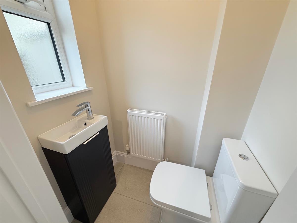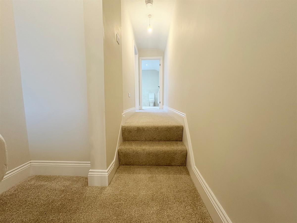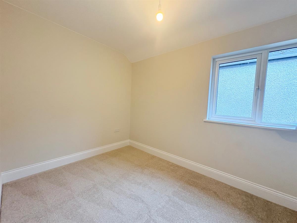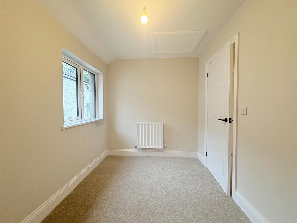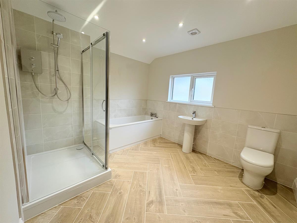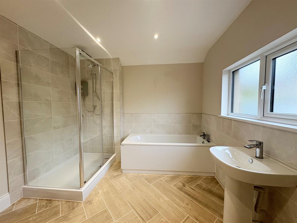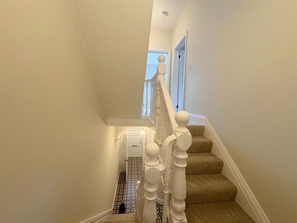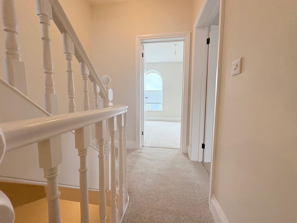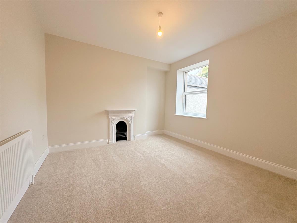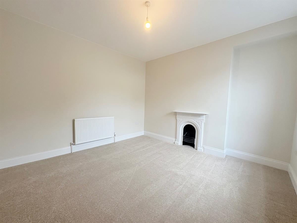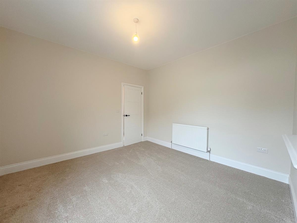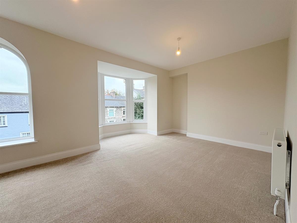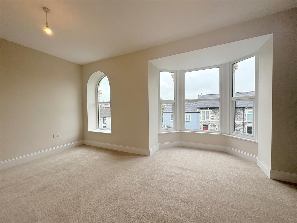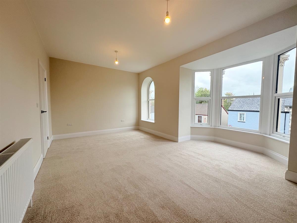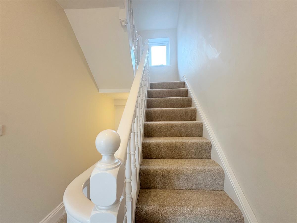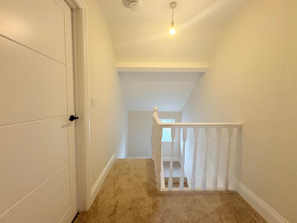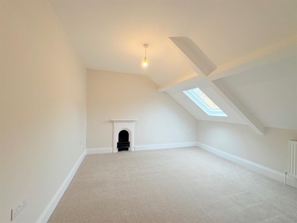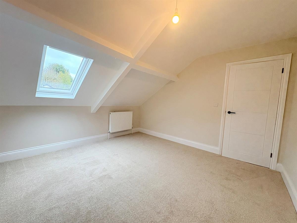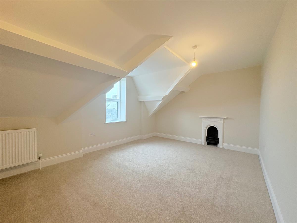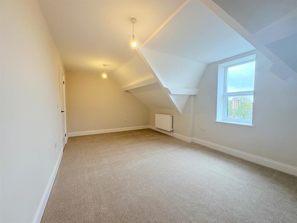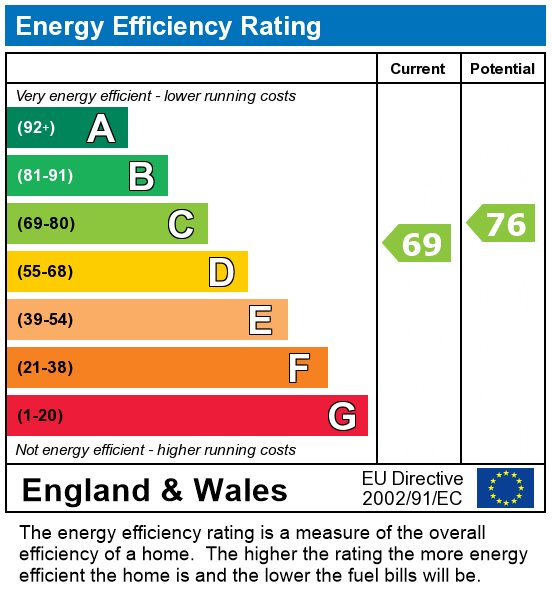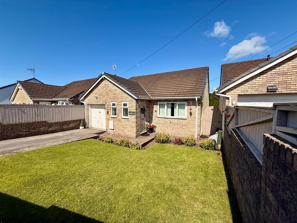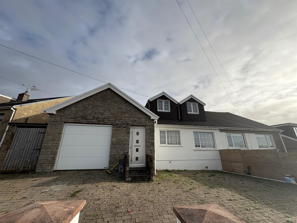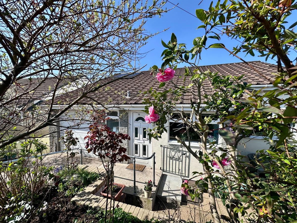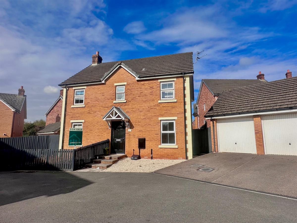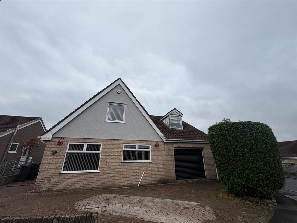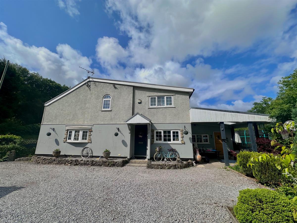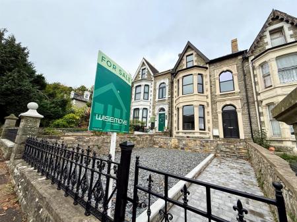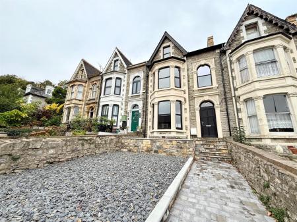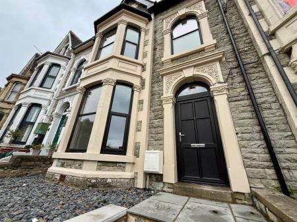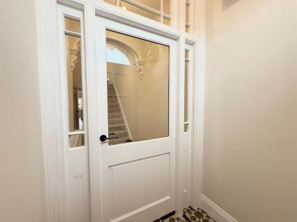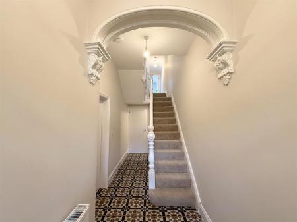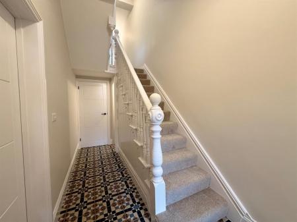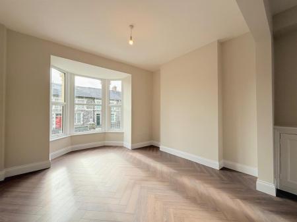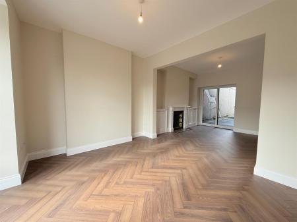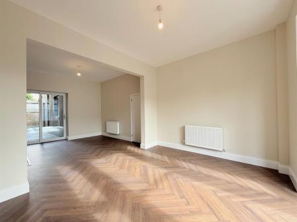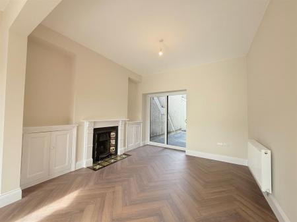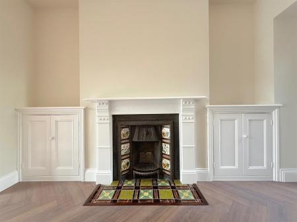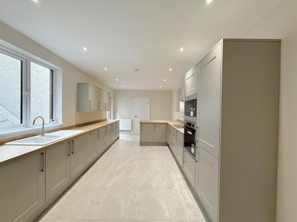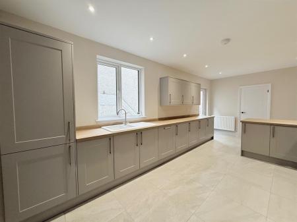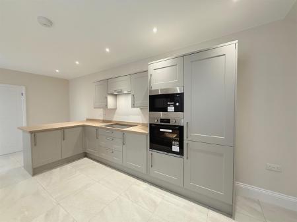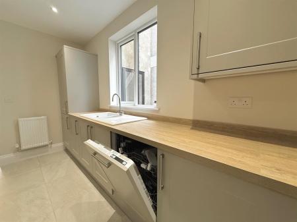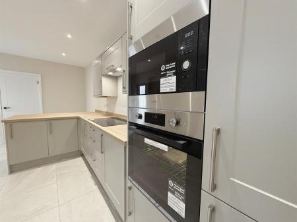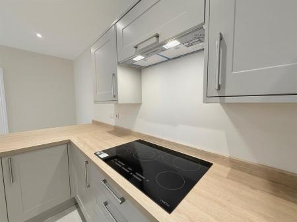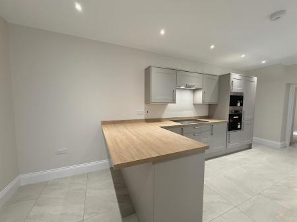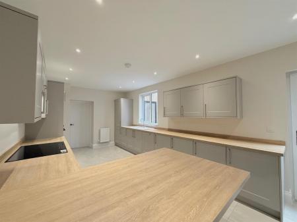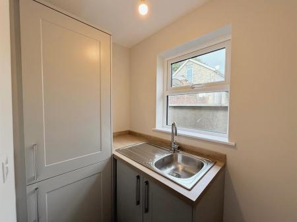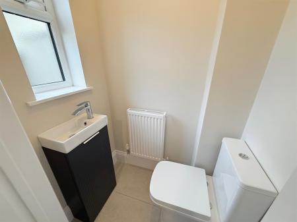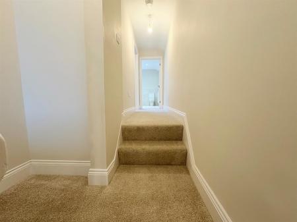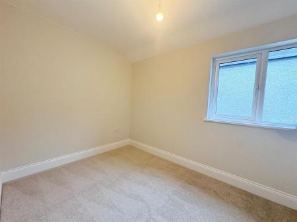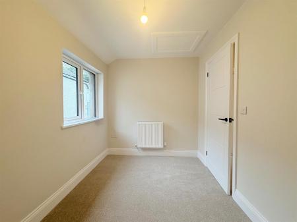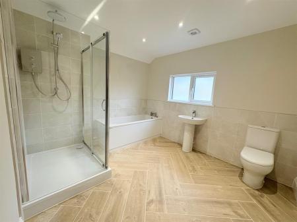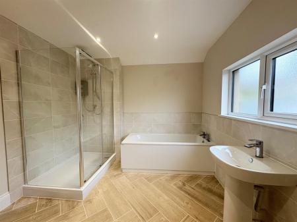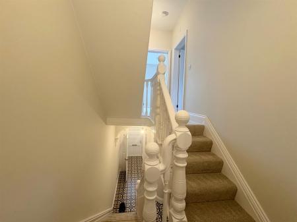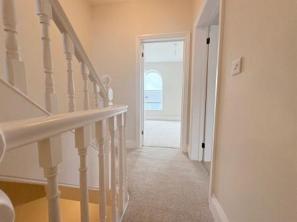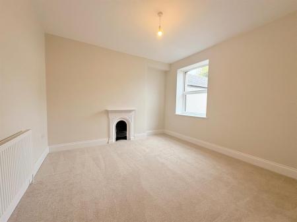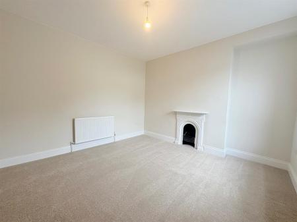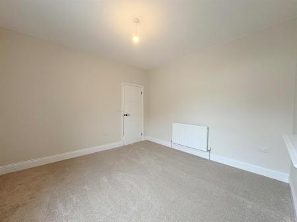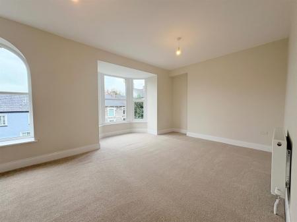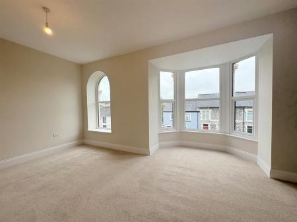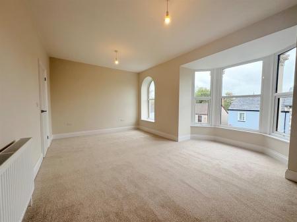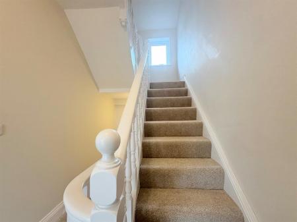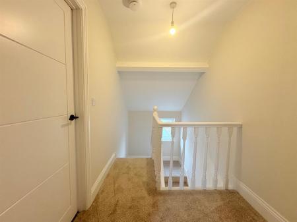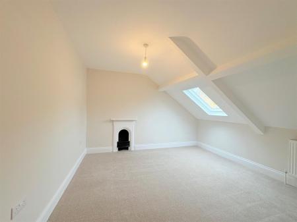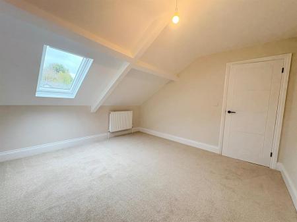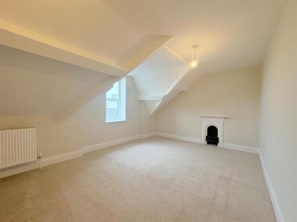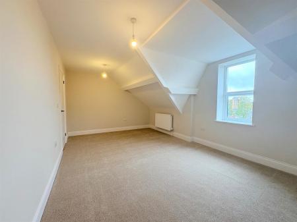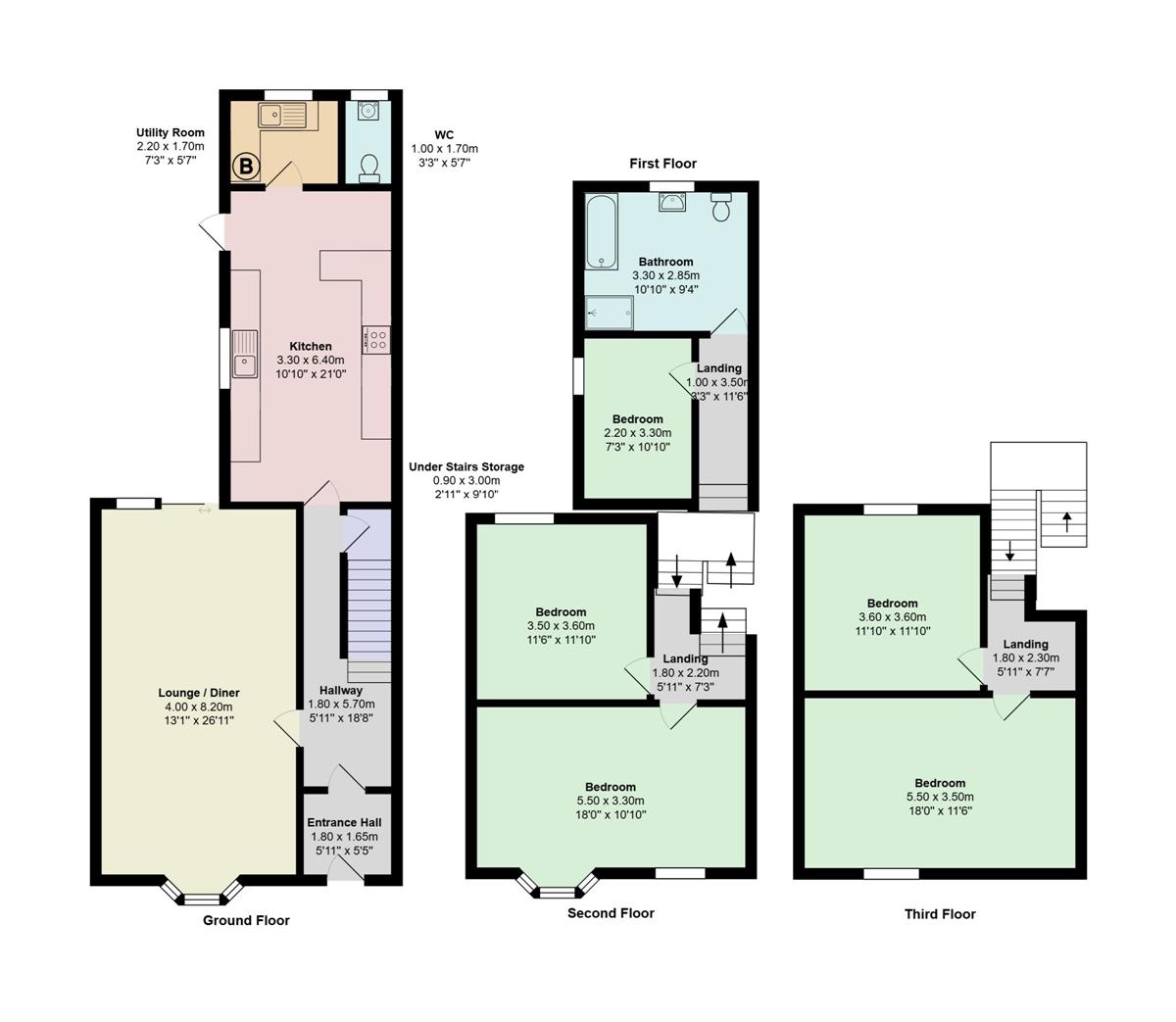- Chain free
- 5 Double Bedrooms
- Bay fronted
- Parking at Rear
- Fully renovated and refurbished
- Close proximity to local school, shops and amenities
- Double Glazing
- Downstairs WC
- Fitted Bathroom
- Fitted Kitchen
5 Bedroom Terraced House for sale in Bridgend
This exceptional five-bedroom home has been fully renovated to the highest standards, offering spacious and contemporary living in one of Bridgend's most sought-after locations. Ideally positioned with convenient access to the M4 motorway and McArthurGlen Designer Outlet, and just a short stroll from Bridgend town centre, this property combines comfort with connectivity. Offered to the market with no onward chain, it presents a rare opportunity for discerning buyers seeking quality, convenience, and style.
Spread across four well-appointed levels, the property features five generous double bedrooms, a large four-piece family bathroom with a separate shower and bath, and an additional separate WC for added practicality. The bathroom is exceptionally spacious, providing a bright and modern feel.
The expansive lounge and dining area benefit from beautiful bay windows that fill the space with natural light, while stylish herringbone flooring adds warmth and sophistication. Retaining charming original features, including a decorative plaster archway in the hallway, an elegant staircase banister, and an original tiled fireplace in the lounge/diner, the home effortlessly blends period character with modern design.
The high-specification kitchen offers a perfect balance of style and functionality, featuring sleek fitted units, an integrated oven, microwave, dishwasher, washing machine, and an electric hob - all accompanied by manufacturer warranties for peace of mind. A breakfast bar with seating space for stools provides a relaxed spot for dining or entertaining, while a spacious utility room adds valuable storage and practicality for everyday living.
Additional highlights include private front and rear access, off-road parking for two vehicles at the rear, and double glazing throughout for enhanced comfort and energy efficiency. The window frames are finished in stylish black externally and crisp white internally, adding a sleek, modern contrast to the home's exterior and interior aesthetic.
For added safety and peace of mind, the property is fitted with hard-wired interlinked smoke alarms throughout.
Situated in a highly desirable area, this home offers an outstanding blend of character, space, and contemporary living - a truly rare opportunity not to be missed
Council Tax Band: C
Tenure: Freehold
Parking options: Driveway, Off Street
Garden details: Front Garden, Rear Garden
Electricity supply: Mains
Heating: Gas Mains
Water supply: Mains
Sewerage: Mains
Broadband: FTTC
Entrance hall w: 1.5m x l: 1.65m x h: 3m (w: 4' 11" x l: 5' 5" x h: 9' 10")
Black front door with silver handle, neutral painted walls, white skirting boards, white ceiling with pendant light, coloured patterned tiles, fuse box and electric meter on wall, original Victorian entrance door with safety glass
Hallway w: 1.8m x l: 5.7m x h: 3m (w: 5' 11" x l: 18' 8" x h: 9' 10")
Neutral painted walls, white skirting boards, white ceiling with 2 pendant lights, smoke alarm, original ornamental archway, coloured patterned tiles, white radiator, double plug socket, stairs to first floor, door to reception room, door to under stairs cupboard, door to kitchen
Under Stairs Storage w: 3m x l: 0.9m x h: 2.1m (w: 9' 10" x l: 2' 11" x h: 6' 11")
Large white wooden door from hallway with black iron door handle, neutral coloured walls, white skirting boards, patterned coloured tiles, pendant light on ceiling
Lounge/Diner w: 8.2m x l: 4m x h: 3m (w: 26' 11" x l: 13' 1" x h: 9' 10")
White door with black handle, neutral painted walls, white skirting boards, white ceiling with 2 pendant lights, warm herringbone wood-effect flooring, 2 white radiators, 2 chimney breast walls, 2 alcoves with storage shelves and doors, original open chimney fireplace with original tiling, white glossed mantle piece, 6 double plug sockets, socket with Ariel cables, modern uPVC sliding patio doors opening onto the rear courtyard, large uPVC bay windows looking out to front forecourt
Kitchen w: 3.3m x l: 6.4m x h: 2.5m (w: 10' 10" x l: 21' x h: 8' 2")
White door with black handle, large-format, light grey porcelain tiles, neutral walls, white skirting boards, white ceiling with 10 spotlights, grey kitchen cabinets with stainless steel handles, paired with light oak-effect worktop, breakfast bar, white ceramic double sink and drainer with stainless steel mixer tap, integrated oven and microwave, integrated electric hob with built in extractor fan, integrated dishwasher plus integrated washing machine, 2 white radiators, 5 double plug sockets, white framed double glazed window behind sink, white double glazed PVC door to rear, white door to utility and WC
Utility w: 2.2m x l: 1.7m x h: 2.4m (w: 7' 3" x l: 5' 7" x h: 7' 10")
White door with black handle, large-format, light grey porcelain tiles, neutral walls, white skirting boards, white ceiling with pendant light, loft access hatch, grey cabinets with stainless steel handles, paired with light oak-effect worktop, stainless steel double sink and drainer, white framed double glazed window behind sink, door to WC, boiler in cupboard
W/C w: 1m x l: 1.2m x h: 2.4m (w: 3' 3" x l: 3' 11" x h: 7' 10")
White door with black handle, large-format, light grey porcelain tiles, neutral walls, white ceiling with pendant light, white toilet, white sink basin with navy built in cupboard, white radiator, white framed double glazed window with frosted glass
Landing w: 1m x l: 3.5m x h: 2.35m (w: 3' 3" x l: 11' 6" x h: 7' 9")
First floor landing, light beige carpet, white skirting boards, neutral painted walls, one pendant light, one dual plug socket, leading to bedroom one and bathroom.
Bedroom 1 w: 3.3m x l: 2.2m x h: 2.35m (w: 10' 10" x l: 7' 3" x h: 7' 9")
White door with black handle upon entry, light beige carpet, white skirting boards, neutral painted walls, one white radiator, three dual plug sockets, one white radiator, one window overlooking side, one pendant light.
Bathroom w: 3.3m x l: 2.85m x h: 2.35m (w: 10' 10" x l: 9' 4" x h: 7' 9")
First floor bathroom, white door with black handle upon entry, white skirting boards, wood effect tiled flooring, neutral painted walls, light grey patterned tiles surrounding appliances, white shower with silver showerhead unit, entry by sliding glass door, white bath with silver taps, white sink with silver taps, white toilet, one window overlooking rear, six ceiling spotlights, extraction fan fitted.
Landing w: 1.8m x l: 2.2m x h: 2.65m (w: 5' 11" x l: 7' 3" x h: 8' 8")
Second floor landing, light beige carpet, white skirting boards, neutral painted walls, one dual plug socket, one pendant light, leading to bedrooms two and three, stairs leading to third floor.
Bedroom 2 w: 3.6m x l: 3.5m x h: 2.65m (w: 11' 10" x l: 11' 6" x h: 8' 8")
White door with black handle upon entry, light beige carpet, white skirting boards, neutral painted walls, one white radiator, three dual plug sockets, one pendant light, white painted fireplace, one window overlooking rear.
Bedroom 3 w: 5.5m x l: 3.3m x h: 3.65m (w: 18' 1" x l: 10' 10" x h: 12' )
White door with black handle upon entry, light beige carpet, white skirting boards, neutral painted walls, four dual plug sockets, one white radiator, two pendant lights, one window overlooking front, one bay window overlooking front.
Landing w: 1.8m x l: 2.3m x h: 2.3m (w: 5' 11" x l: 7' 7" x h: 7' 7")
Third Floor Landing, light beige carpet, white skirting boards, neutral painted walls, one pendant light, white painted banister, leading to bedroom four and five.
Bedroom 4 w: 3.6m x l: 3.6m x h: 2.3m (w: 11' 10" x l: 11' 10" x h: 7' 7")
White door with black handle upon entry, light beige carpet, white skirting boards, neutral painted walls, one white radiator, three dual plug sockets, one window overlooking rear, one white painted fireplace, one pendant ceiling light.
Bedroom 5 w: 5.5m x l: 3.5m x h: 2.3m (w: 18' 1" x l: 11' 6" x h: 7' 7")
White door with black handle upon entry, light beige carpet, white skirting boards, neutral painted walls, one white radiator, four dual plug sockets, one window overlooking front, two pendant ceiling lights, one white painted fireplace.
Disclaimer
Your attention is drawn to the fact that we have been unable to confirm whether certain items included with the property are in full working order. Any prospective purchaser must accept that the property is offered for sale on this basis. All dimensions are approximate and for guidance purposes only.
Important Information
- This is a Freehold property.
Property Ref: 534322_RS0572
Similar Properties
Highfield Place, Sarn, Bridgend
4 Bedroom Detached House | Offers in region of £335,000
New to the market is this superb four bedroom detached upside down living property, nestled in a quiet part of Sarn bein...
3 Bedroom Bungalow | Offers Over £299,000
A chain-free three-bedroom converted bungalow, ideally positioned in the sought-after area of Cefn Glas, offering genero...
Highfield Place, Sarn, Bridgend
4 Bedroom Detached House | Offers Over £290,000
New to the market is this superb four bedroom detached property, nestled in a quiet part of Sarn being Highfield Place....
4 Bedroom Detached House | Offers in region of £359,950
We are delighted to present this spacious CHAIN FREE four-bedroom detached home, set within a private cul-de-sac in the...
Ty Llwyd Parc Estate, Quakers Yard, Treharris
5 Bedroom Detached House | £450,000
An exceptional five-bedroom residence in Treharris, offering generous living space and practical design throughout. This...
Fountain Cottages, Aberkenfig, Bridgend
4 Bedroom End of Terrace House | £459,995
Wisemove are delighted to offer this spacious extended 4 bedroom property located within the Hamlet of the Fountain near...
How much is your home worth?
Use our short form to request a valuation of your property.
Request a Valuation
