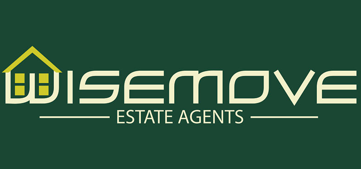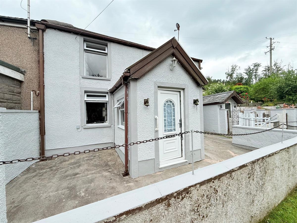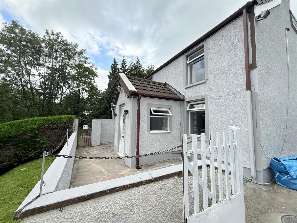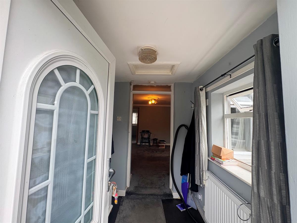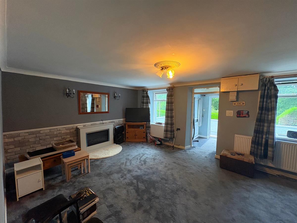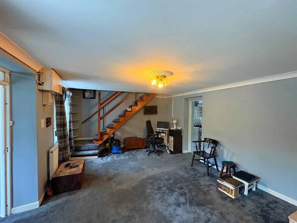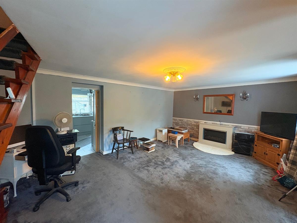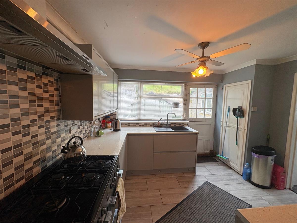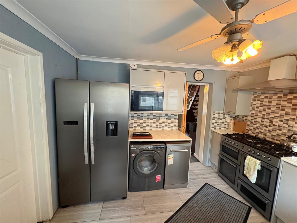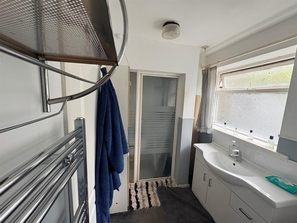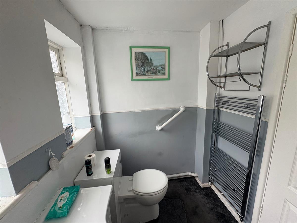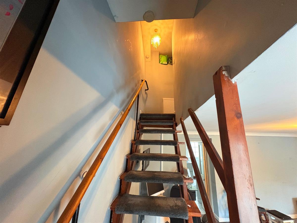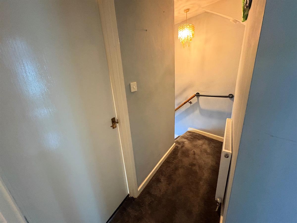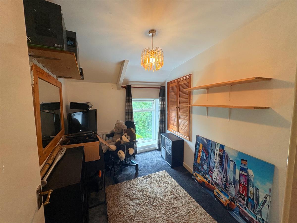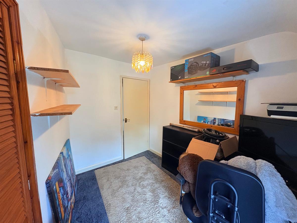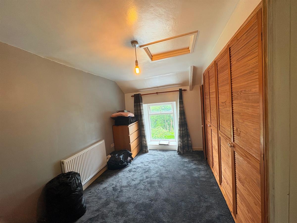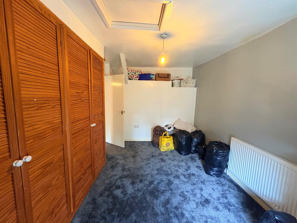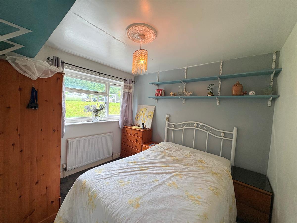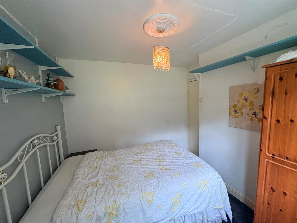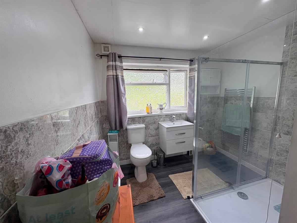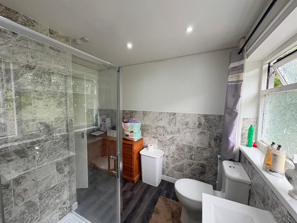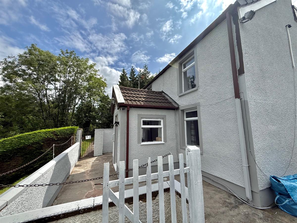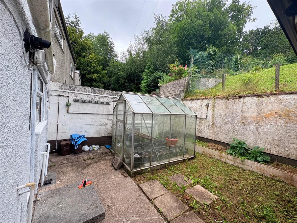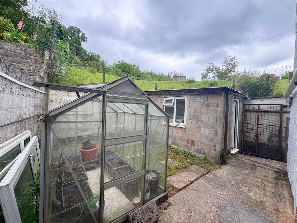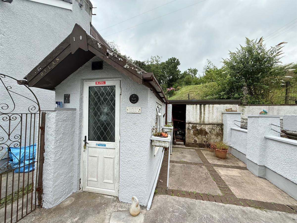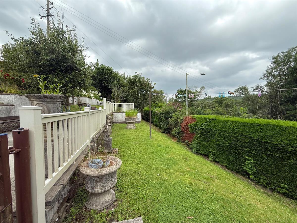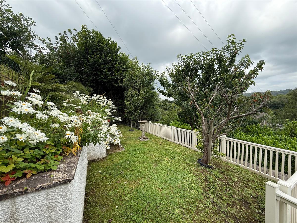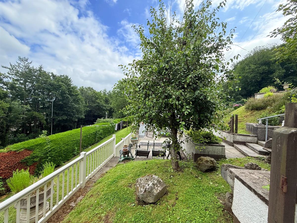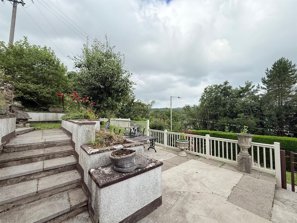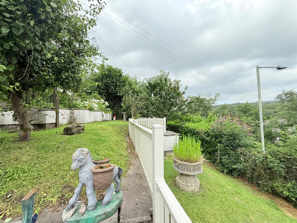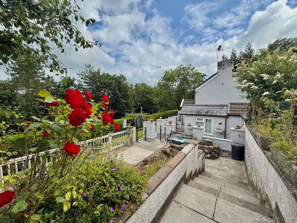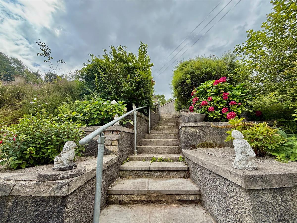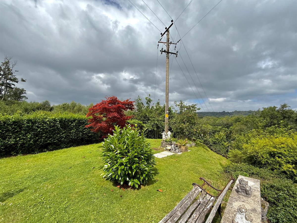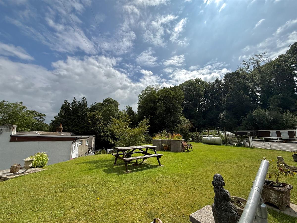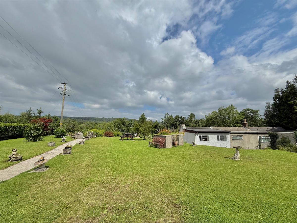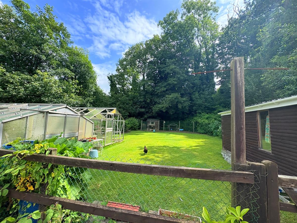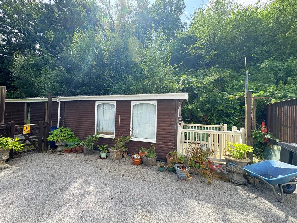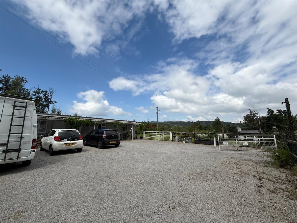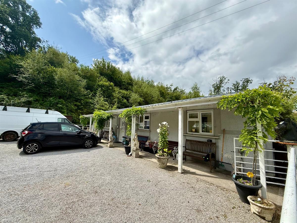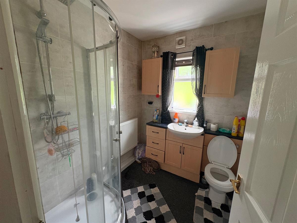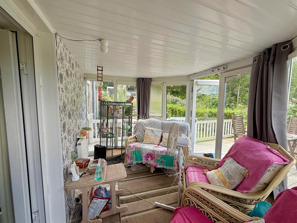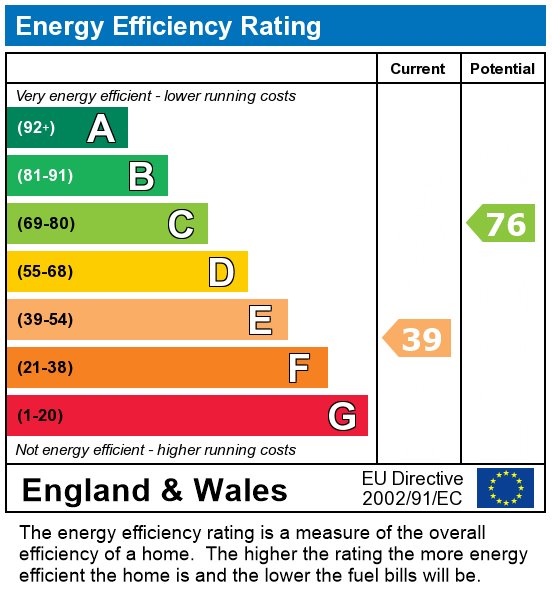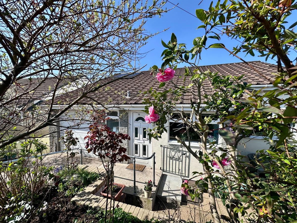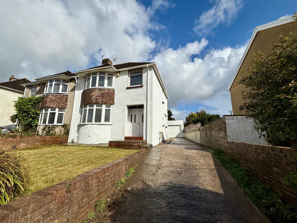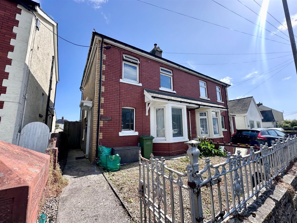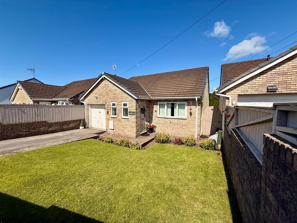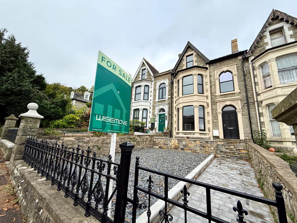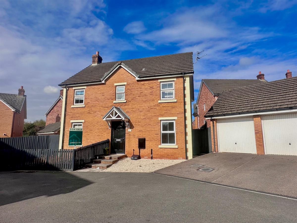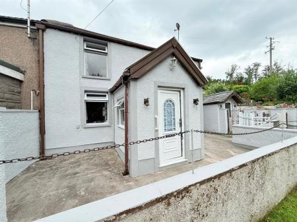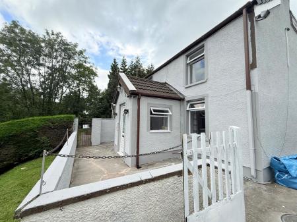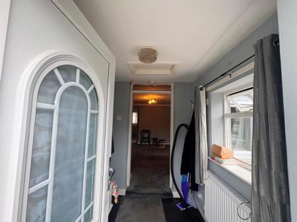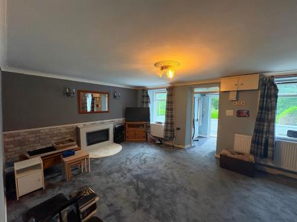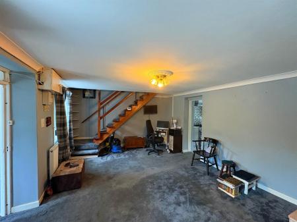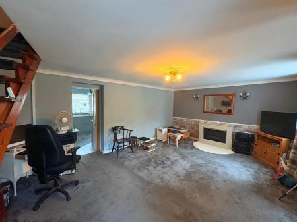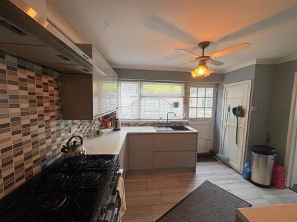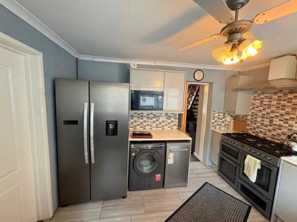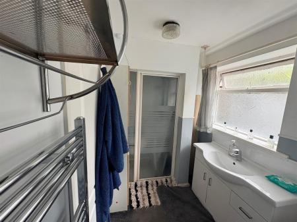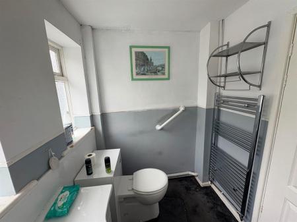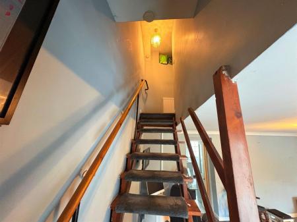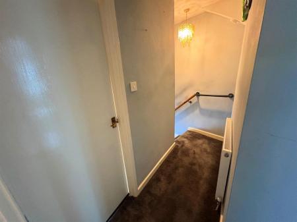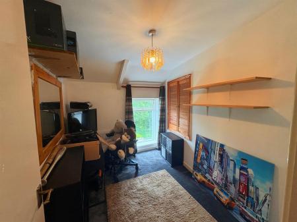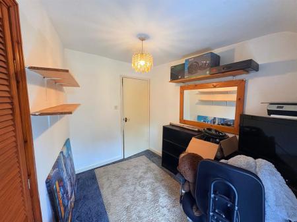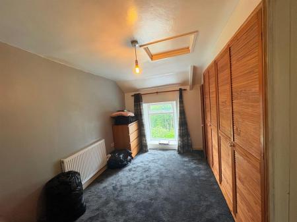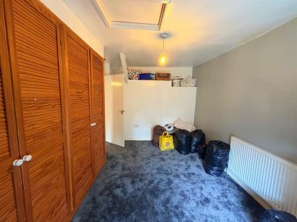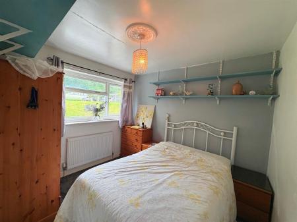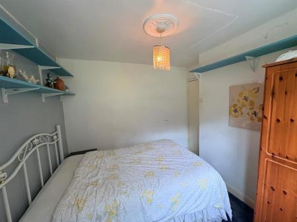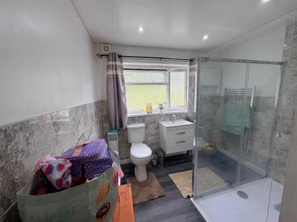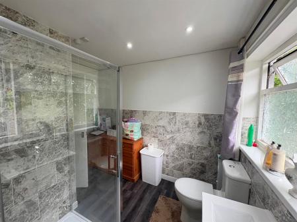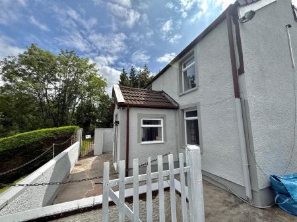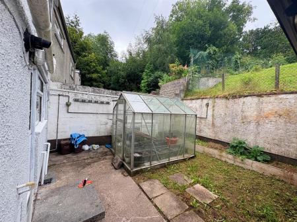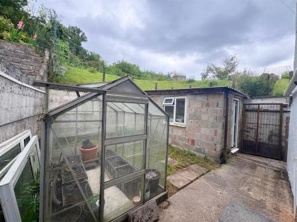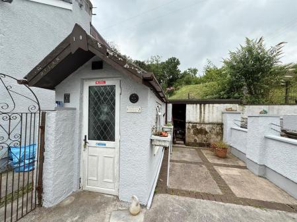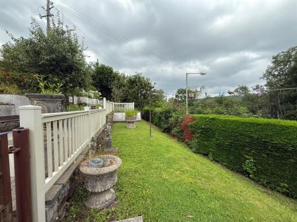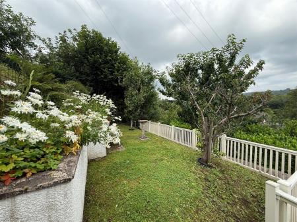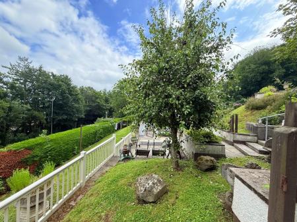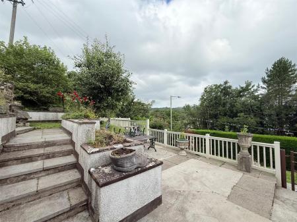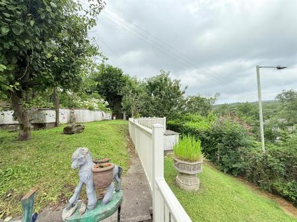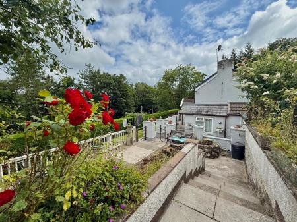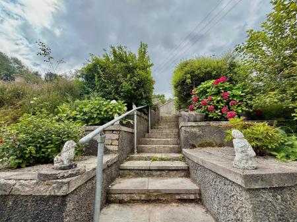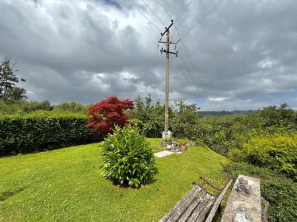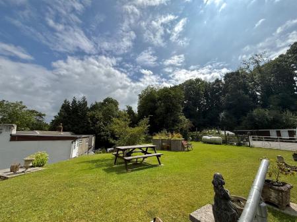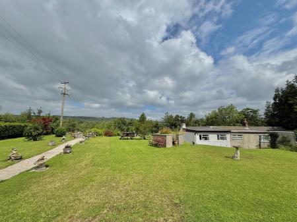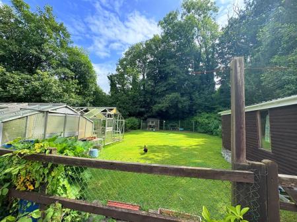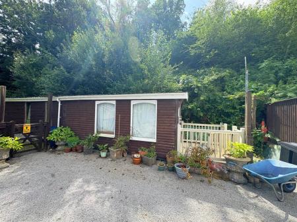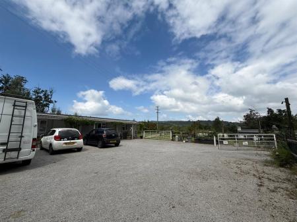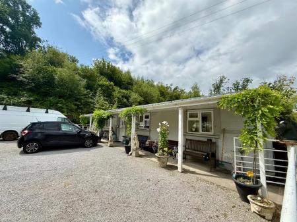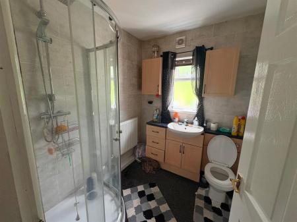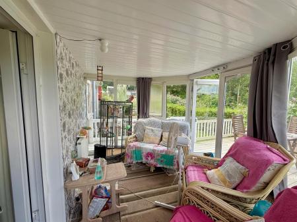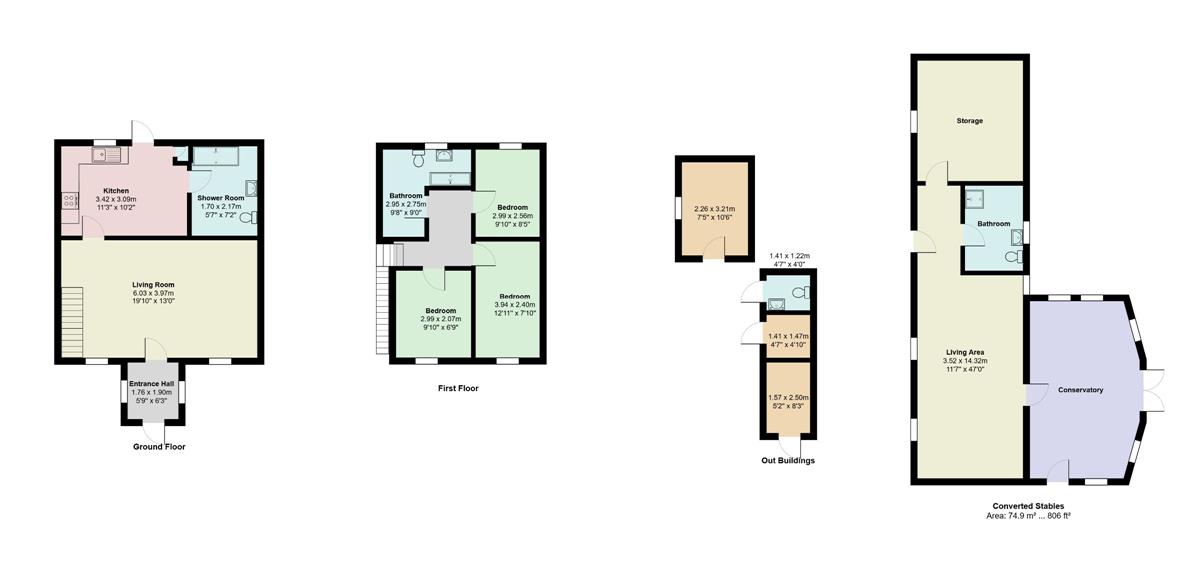- 2 fitted bathrooms /shower rooms
- 3 Bedrooms
- Chain free
- Close Links to M4
- Detached garage for additional storage or workshop potential
- Enclosed front and rear gardens
- Garage/Workshop
- Gated driveway providing ample off-road parking for several vehicles & large 4 car detached garage.
- Investment opportunity
- Parking at Rear
3 Bedroom End of Terrace House for sale in Bridgend
Spacious CHAIN-FREE 3-Bedroom End Terraced Property in Aberkenfig with Extensive Land and Storage.
Complete with three bedrooms, two bathrooms, and the added convenience of an external W/C, this remarkable property is a must-see for anyone seeking comfort and style. Inside, you'll find a spacious and inviting living room, perfect for relaxing or entertaining guests. Whether you're looking for a forever home or an investment opportunity, this residence offers both charm and practicality in abundance.
This exceptional property offers a wealth of features that cater to both comfort and convenience. At its core, it boasts ample storage facilities, thoughtfully designed with multiple detached storage spaces-perfect for housing tools, equipment, or seasonal items while keeping the main home clutter-free.
Set within generous and beautifully maintained grounds, the residence is framed by a spacious garden that provides endless possibilities for outdoor enjoyment, gardening, or entertaining guests. A private rear driveway offers secure access and accommodates multiple vehicles.
To the rear, a substantial grass area currently serves as a chicken coop, blending functional rural charm with everyday practicality. Adding to the versatility of the estate, a self-contained games room (previously stables)
The garden is further enhanced by a tranquil pond, perfect for quiet reflection or natural aesthetics, and a dedicated pigeon coop area, making it an appealing option for hobbyists or those interested in avian care.
Altogether, this property combines space, utility, and charm in a way that's increasingly rare-truly a unique opportunity for anyone seeking a home with character and flexibility.
Council Tax Band: B
Tenure: Freehold
Parking options: Driveway
Garden details: Enclosed Garden, Front Garden, Private Garden, Rear Garden
Entrance hall w: 1.76m x l: 1.9m x h: 2.2m (w: 5' 9" x l: 6' 3" x h: 7' 2")
White front door, grey walls, white ceiling, attic hatch, 2 white wood framed windows with curtains, 2 double plug sockets, open archway to;
Living room w: 6.03m x l: 3.97m x h: 2.24m (w: 19' 9" x l: 13' x h: 7' 4")
Grey carpet, grey walls, white ceiling, 2 white wood framed windows, electric fireplace, one ceiling light, 2 wall lights, 2 white radiators, 5 double plug socket, electric meter and fuse box boxed in on wall, stairs to first floor, doorway to;
Kitchen w: 3.42m x l: 3.09m x h: 2.29m (w: 11' 3" x l: 10' 2" x h: 7' 6")
Grey tiled flooring, grey walls, white ceiling with light and fan, white wooden windows looking to rear and barn door, cupboard with boiler and storage, white speckled worktop, grey gloss kitchen units and cupboards, grey and white tiles above counter top, dark grey sink and draining board, silver tap, 7 hob gas cooker, 3 oven, 5 double plug sockets, integrated microwave, dishwasher, washing machine, American fridge freezer,
Shower Room w: 2.17m x l: 1.7m x h: 2.29m (w: 7' 1" x l: 5' 7" x h: 7' 6")
Dark grey carpet, lower half walls grey, upper half walls white, white ceiling with light, white toilet, white sink with silver tap, walk in shower with pull glass door, 2 textured frosted windows, silver towel radiator
Bedroom 1 w: 2.07m x l: 2.96m x h: 2.32m (w: 6' 9" x l: 9' 9" x h: 7' 7")
White door with gold handle, dark navy carpet, white skirting boards one window overlooking front, built in storage in the wall with wooden doors, one radiator, one visible dual plug socket,
Bedroom 2 w: 2.4m x l: 3.94m x h: 2.28m (w: 7' 10" x l: 12' 11" x h: 7' 6")
White door with gold handle upon entry, white skirting boards, dark navy carpet, built in wardrobe with wooden doors, one radiator, one window overlooking front, two dual sockets, access to the attic.
Bedroom 3 w: 2.99m x l: 2.56m x h: 2.37m (w: 9' 10" x l: 8' 5" x h: 7' 9")
White door with gold handle upon entry, white skirting boards, dark navy carpet, three white walls, one light grey wall, one window overlooking rear, one radiator, one visible dual socket.
Bathroom w: 2.75m x l: 2.97m x h: 2.37m (w: 9' x l: 9' 9" x h: 7' 9")
White door with silver handle upon entry, dark grey floorboards, white skirting boards, half tiled walls white the rest white painted, one white toilet, one white sink with silver tap and white storage cupboards, one silver towel radiator, walk in shower with silver shower head unit, glass sliding doors with silver handle surrounding shower, one window overlooking rear, extractor fan fitted.
Outside w/c w: 1.22m x l: 1.41m x h: 1.98m (w: 4' x l: 4' 7" x h: 6' 6")
Outside toilet, brown barn door upon entry, light purple walls, white toilet with black seat and lid, white sink.
Store shed w: 2.26m x l: 3.21m x h: 2.25m (w: 7' 5" x l: 10' 6" x h: 7' 5")
Outside storage shed, white door upon entry, one window, ample space for storage, brick walls.
Out Building w: 1.57m x l: 2.5m (w: 5' 2" x l: 8' 2")
White door, beige walls, 2 white wooden framed windows, electric and ceiling light, attic hatch with insulation and storage
Out Building w: 1.47m x l: 1.41m x h: 2.27m (w: 4' 10" x l: 4' 8" x h: 7' 5")
Outbuilding with extra storage white/brown wooden door upon entry with a silver handle,white painted walls, two dual plug sockets,
Out Building w: 3.52m x l: 14.32m x h: 2.43m (w: 11' 7" x l: 47' x h: 8' )
Compromises of entrance hall, washroom, 2 rooms of of games room / lounge , conservatory at rear, door to decking area and large rear space
Disclaimer
Your attention is drawn to the fact that we have been unable to confirm whether certain items included with the property are in full working order. Any prospective purchaser must accept that the property is offered for sale on this basis. All dimensions are approximate and for guidance purposes on
Important Information
- This is a Freehold property.
Property Ref: 534322_RS0499
Similar Properties
Highfield Place, Sarn, Bridgend
4 Bedroom Detached House | Offers Over £290,000
New to the market is this superb four bedroom detached property, nestled in a quiet part of Sarn being Highfield Place....
3 Bedroom Semi-Detached House | Guide Price £289,995
Located on the sought-after street of Bryn Awel and just a short distance from Bridgend town centre, this well-presented...
3 Bedroom Semi-Detached House | Offers in region of £289,995
Offered to the market with no onward chain, this traditional period home on Grove Road, Bridgend, boasts a truly impress...
Highfield Place, Sarn, Bridgend
4 Bedroom Detached House | Offers in region of £335,000
New to the market is this superb four bedroom detached upside down living property, nestled in a quiet part of Sarn bein...
5 Bedroom Terraced House | £350,000
An immaculately refurbished 5-bedroom home on Park Street, Bridgend. Finished to the highest standards, featuring a high...
4 Bedroom Detached House | Offers in region of £359,950
We are delighted to present this spacious CHAIN FREE four-bedroom detached home, set within a private cul-de-sac in the...
How much is your home worth?
Use our short form to request a valuation of your property.
Request a Valuation
