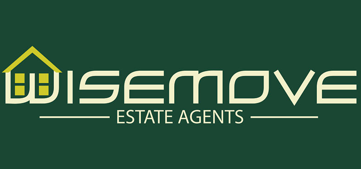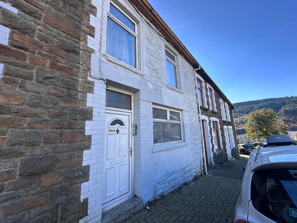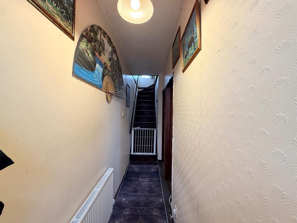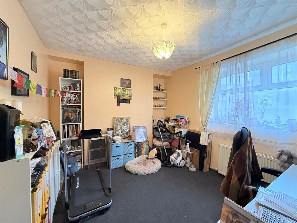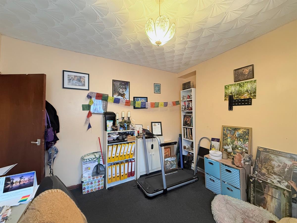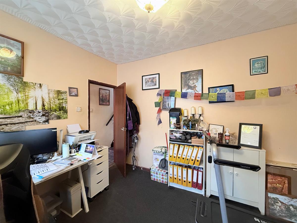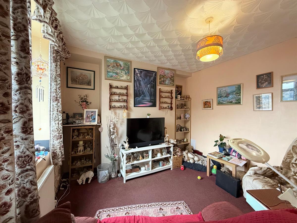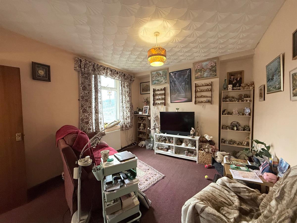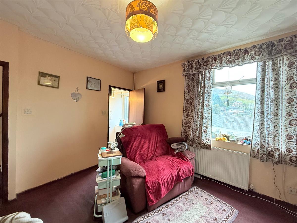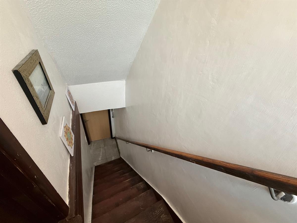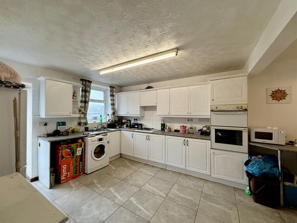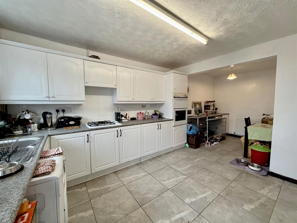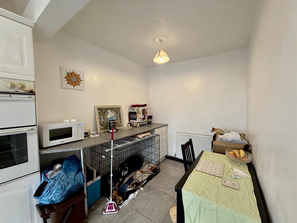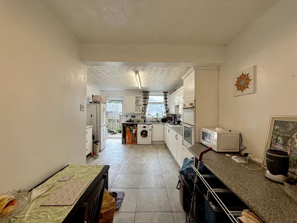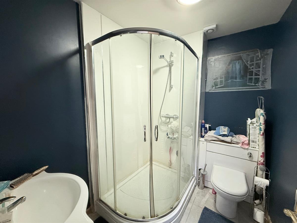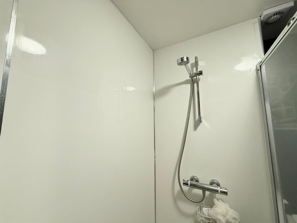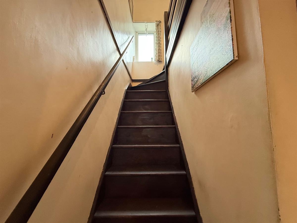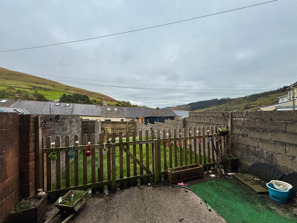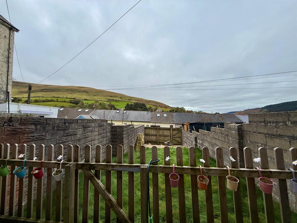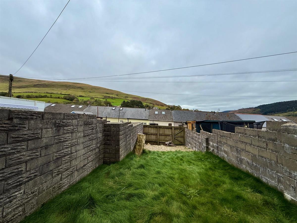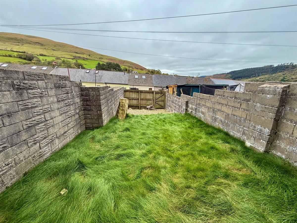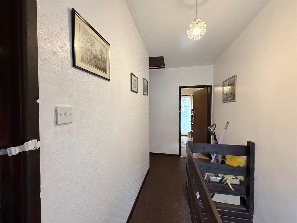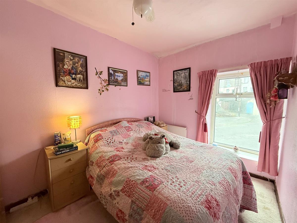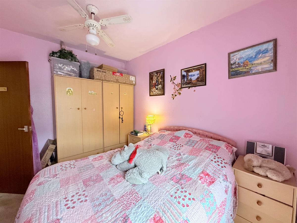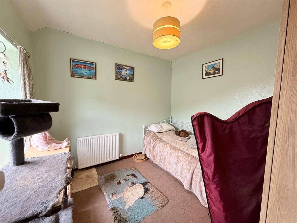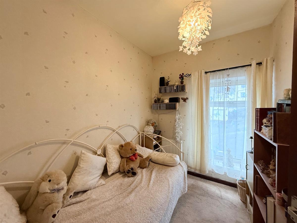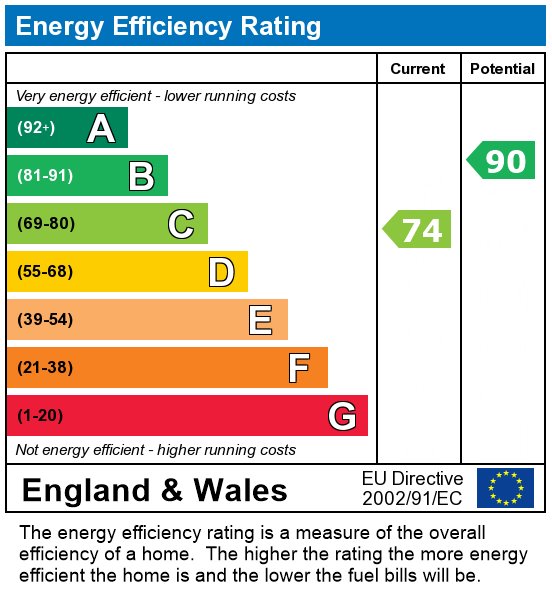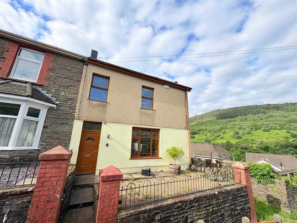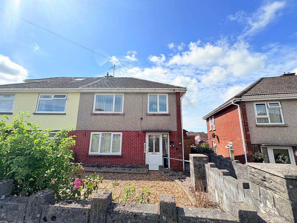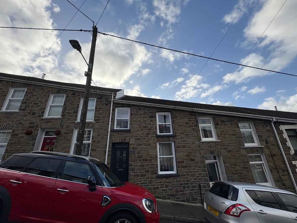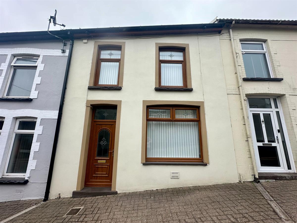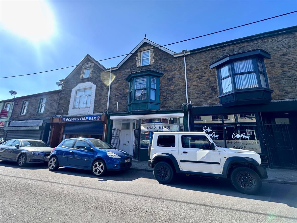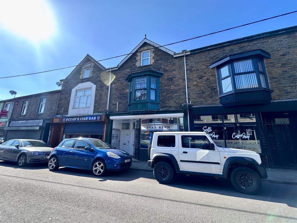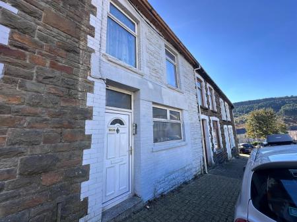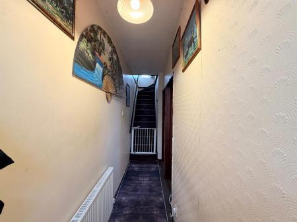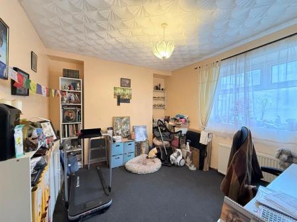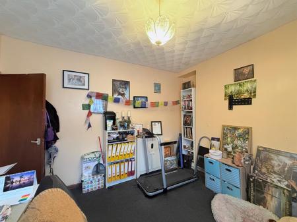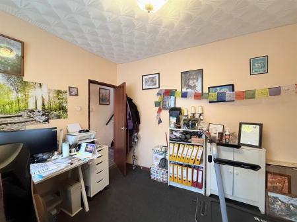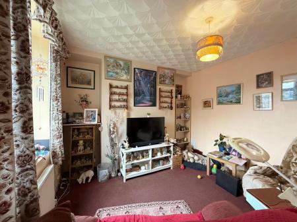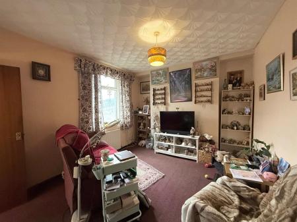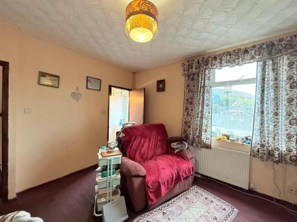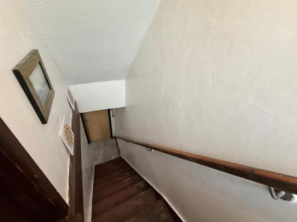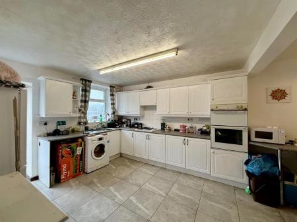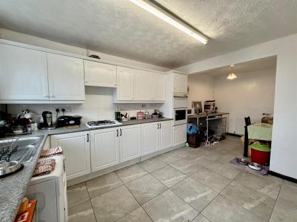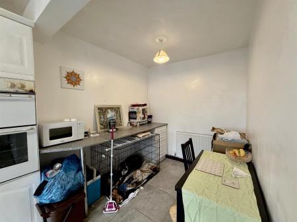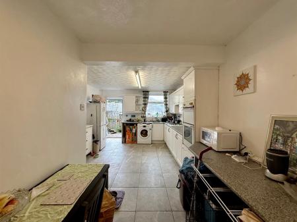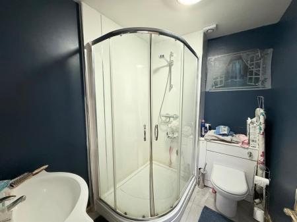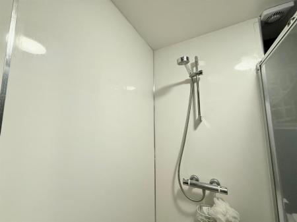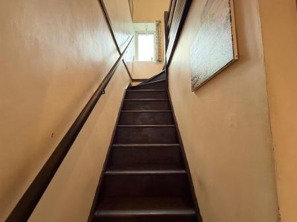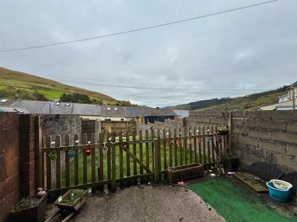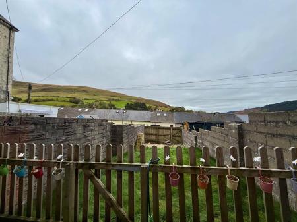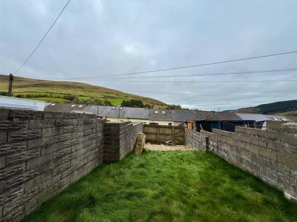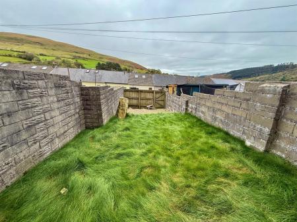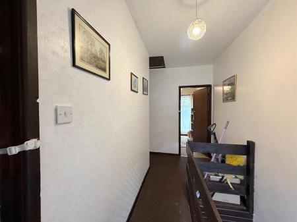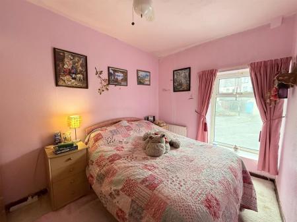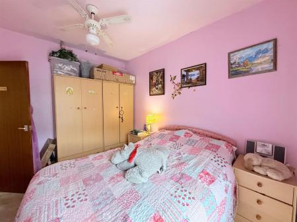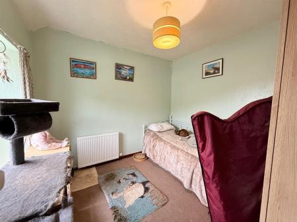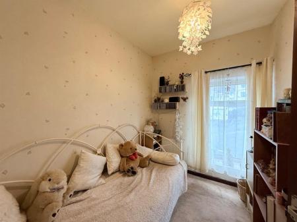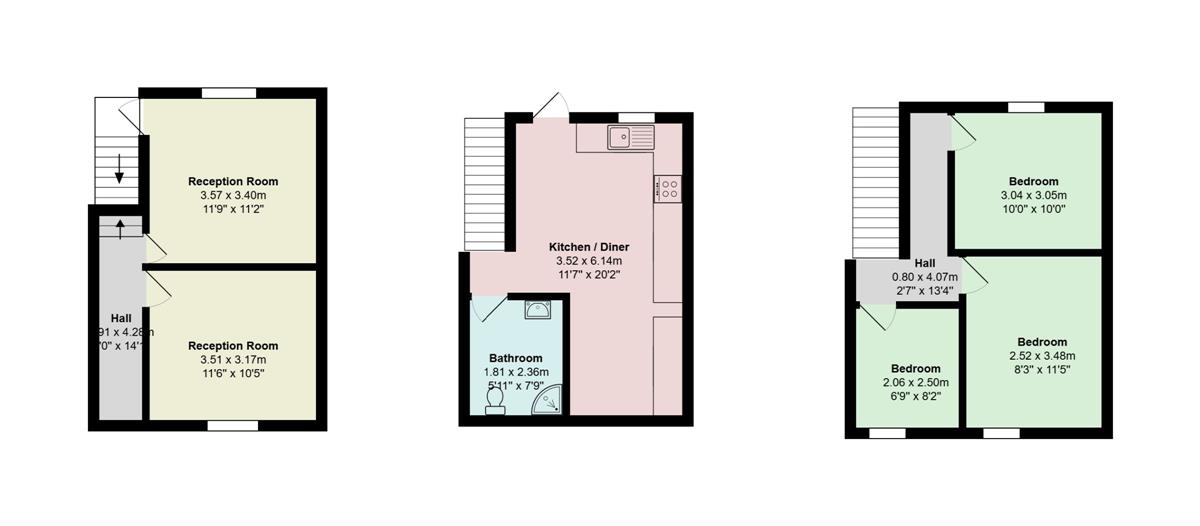- 3 Bedrooms
- 8 Miles From M4
- Close proximity to local school, shops and amenities
- Rear access
- Rear Garden
- Mid Terrace
- 3 Storey
- Spacious Kitchen
3 Bedroom Terraced House for sale in Bridgend
This three-storey mid-terrace property on Herbert Street, Blaengarw, offers generous living accommodation and lovely open valley views, making it an ideal family home or investment opportunity.
As you enter the property, you're welcomed onto the main floor which features two spacious reception rooms. Both rooms are well-proportioned, offering plenty of space for family living - one could easily be used as a lounge and the other as a dining room, home office, or playroom.
Stairs lead down to the lower level, where you'll find a bright and open kitchen/diner with ample space for a family dining table, as well as access to the rear garden. This floor also benefits from a modern shower room, creating a practical layout for everyday living.
The top floor comprises three bedrooms, all a good size and enjoying pleasant views of the surrounding valley.
Externally, the property features a flat rear garden with rear lane access - a great bonus for storage or parking - and offers scenic outlooks across the valley beyond.
Located close to local amenities, schools, and beautiful countryside walks, this home combines generous space with a peaceful village setting.
Council Tax Band: A
Tenure: Freehold
Parking options: On Street
Garden details: Enclosed Garden, Rear Garden
Hallway w: 0.91m x l: 4.28m x h: 2.6m (w: 3' x l: 14' x h: 8' 6")
White front door, brown carpet, pale orange walls, white textured ceiling, with pedant light, fuse box on wall, door to reception 1 and 2, stairs to first floor
Reception w: 3.51m x l: 3.17m x h: 2.58m (w: 11' 6" x l: 10' 5" x h: 8' 6")
Brown wooden door, dark grey carpet, brown skirting boards, pale orange walls, white ceiling with pendant light, chimney breast wall with two alcoves, one white framed window with dual curtain pole, white radiator, various plug sockets
Reception w: 3.57m x l: 3.4m x h: 2.58m (w: 11' 9" x l: 11' 2" x h: 8' 6")
Brown wooden door, red carpet, brown skirting boards, pale orange walls, chimney breast wall with two alcoves beige, white ceiling with pendant light, white framed window looking to rear, white radiator, various plug sockets, brown wooden door to stairs leading to lower ground floor
Stairs w: 0.8m x l: 3.25m (w: 2' 8" x l: 10' 8")
Brown wooden stairs, white walls, white ceiling with pendant light, brown wooden hand rail, white framed window looking to rear
Kitchen/Diner w: 3.52m x l: 6.14m x h: 2.36m (w: 11' 7" x l: 20' 2" x h: 7' 9")
L shape room, large grey marble tiles, white walls, brown skirting boards, white ceiling with one pendant light, one strip light, white kitchen cupboards, grey speckled worktop, white tiles surround worktop, gas cooker, integrated oven and grill, silver sink and draining board, breakfast bar, white radiator, white framed window looking to rear, various plug sockets, door to shower room, door to under stairs storage
Shower Room w: 1.81m x l: 2.36m x h: 2.35m (w: 5' 11" x l: 7' 9" x h: 7' 9")
Brown wooden door, large grey marble tiles, dark blue walls, wooden skirting boards, white ceiling with disk light, white sink with built in unit, tiles above sink, white toilet with built in unit, large walk in shower with sliding doors, silver shower head and mixer
Stairs w: 0.8m x l: 3.2m (w: 2' 8" x l: 10' 6")
Brown wooden stairs, pale orange walls, brown skirting boards, brown wooden handrail, white framed window at top of the stairs looking to rear
Landing w: 0.8m x l: 4.07m x h: 2.57m (w: 2' 8" x l: 13' 4" x h: 8' 5")
Brown carpet, white walls, brown skirting boards, white ceiling with pendant light, attic hatch, door to each bedroom
Bedroom 1 w: 2.06m x l: 2.49m x h: 2.59m (w: 6' 9" x l: 8' 2" x h: 8' 6")
Brown wooden door, light brown carpet, wallpapered walls, textured ceiling with pendant light, large white framed window looking to front with curtain pole, white radiator, various plug sockets
Bedroom 2 w: 2.52m x l: 3.48m x h: 2.59m (w: 8' 3" x l: 11' 5" x h: 8' 6")
Brown wooden door, light beige carpet, brown skirting boards, pink wallpapered walls, pink ceiling with fan light, white framed window looking to front with curtain pole, white radiator, various plug sockets
Bedroom 3 w: 3.04m x l: 3.05m x h: 2.6m (w: 10' x l: 10' x h: 8' 6")
Brown wooden door, light beige carpet, brown skirting boards, mint green wallpapered walls, textured ceiling with pendant light, white framed window looking to rear with curtain pole, white radiator, various plug sockets
Important Information
- This is a Freehold property.
Property Ref: 534322_RS0641
Similar Properties
Convil Road, Blaengarw, Bridgend
2 Bedroom Terraced House | Offers in region of £138,000
A unique 3 Storey, 2 bed with loft conversion, end terrace property situated in the heart of Blaengarw. 3 Storey, 2 bedr...
Pen-y-Mynydd, Bettws, Bridgend
3 Bedroom Semi-Detached House | £135,995
Nestled in the heart of the welcoming and well-established Bettws community, this CHAIN FREE 3-bedroom semi-detached hou...
Pant Street, Pantygog, Bridgend
2 Bedroom Terraced House | Offers in region of £135,000
This charming property presents an exceptional opportunity for first-time buyers seeking a comfortable and well-appointe...
3 Bedroom Terraced House | £140,000
Wisemove are proud to present this spacious 3 bed terraced house in Tonypandy. With excellent views from well-presented...
Margaret Street, Abercynon, Mountain Ash
3 Bedroom Terraced House | Guide Price £145,000
We are pleased to offer for sale a fantastic mixed-use property located in the vibrant and bustling Margaret Street, Abe...
Margaret Street, Abercynon, Mountain Ash
Mixed Use | Guide Price £145,000
We are pleased to offer for sale a fantastic mixed-use property located in the vibrant and bustling Margaret Street, Abe...
How much is your home worth?
Use our short form to request a valuation of your property.
Request a Valuation
