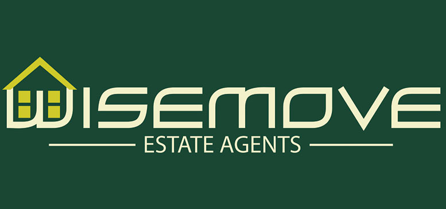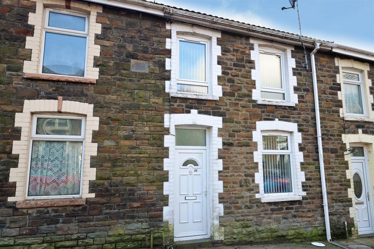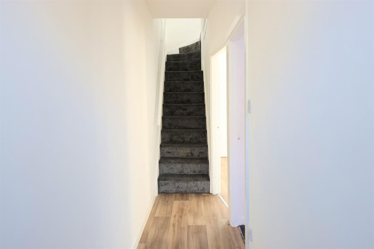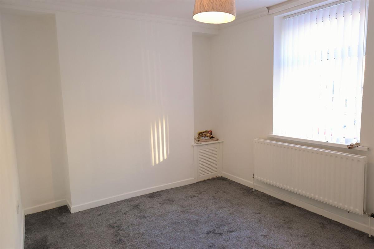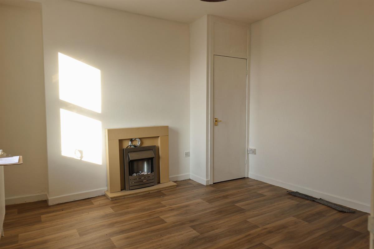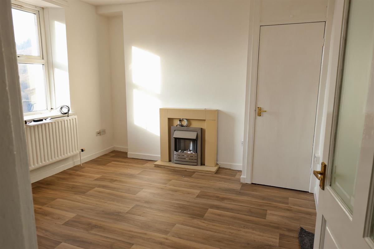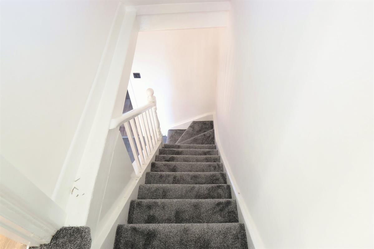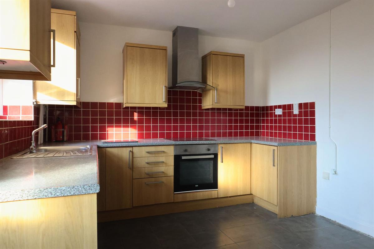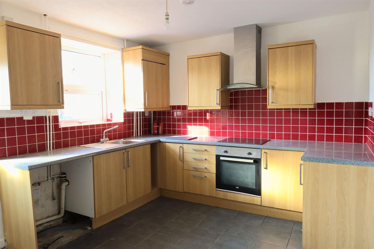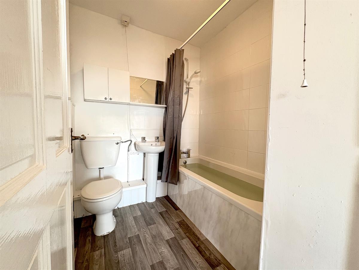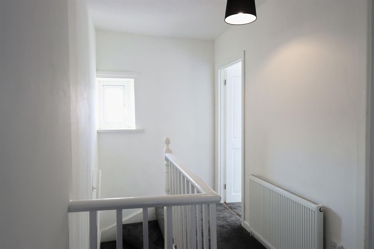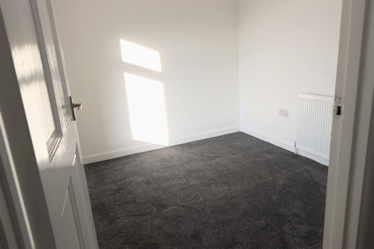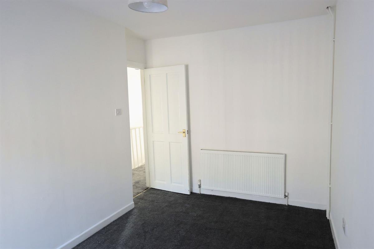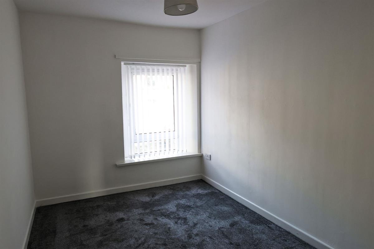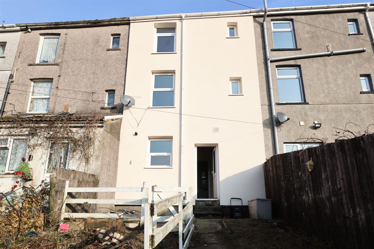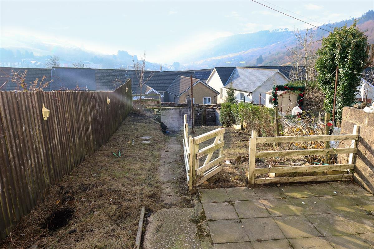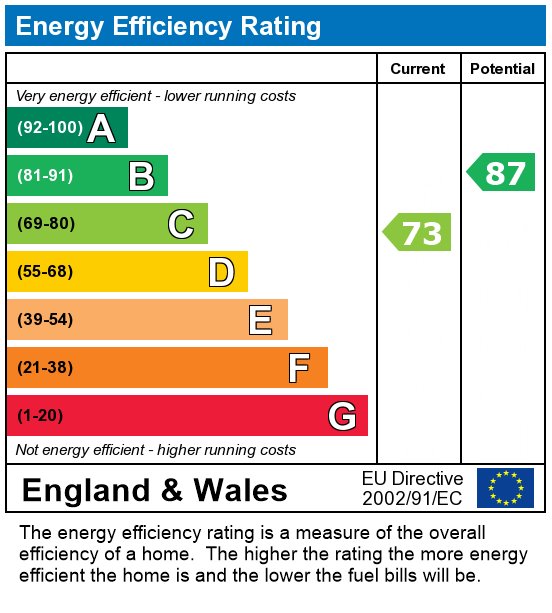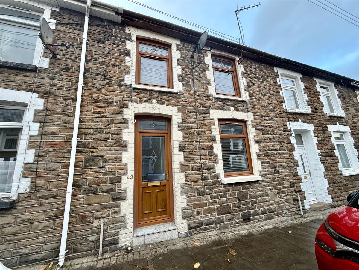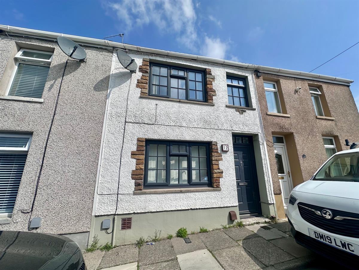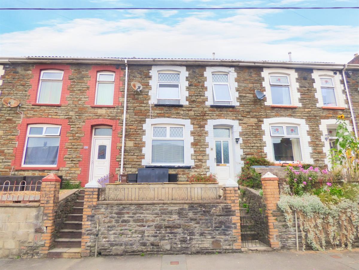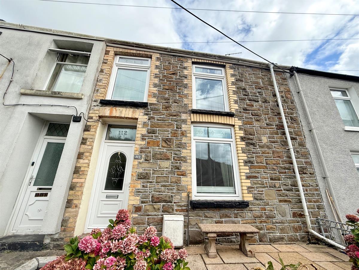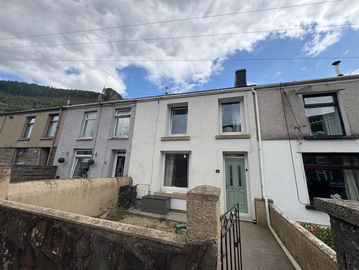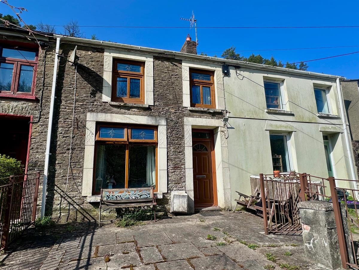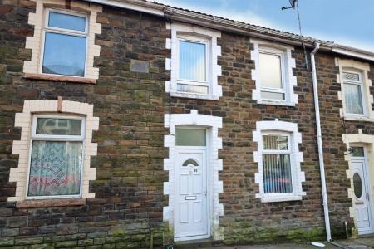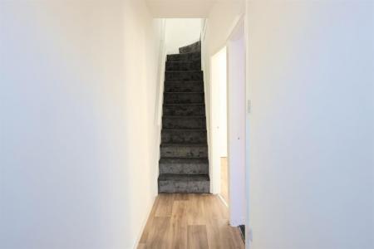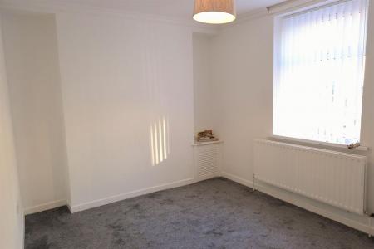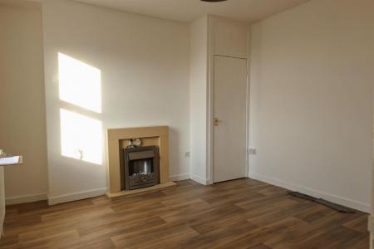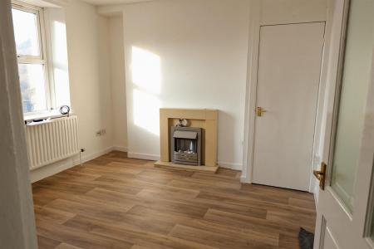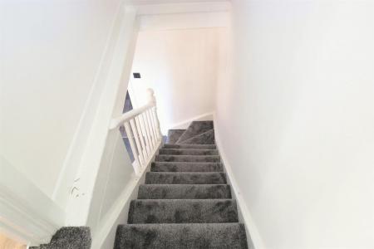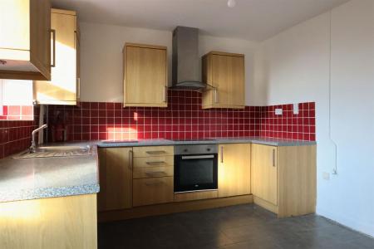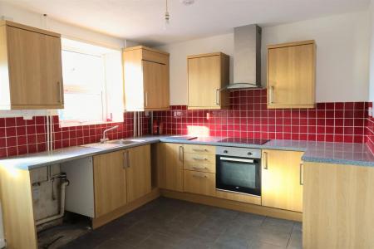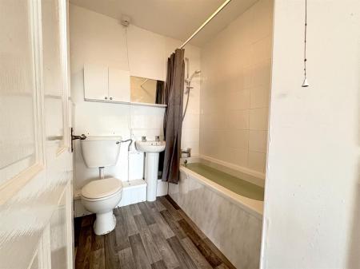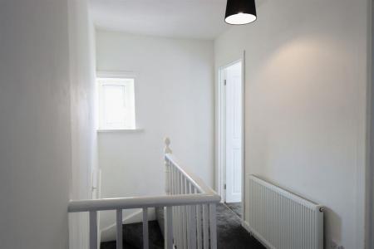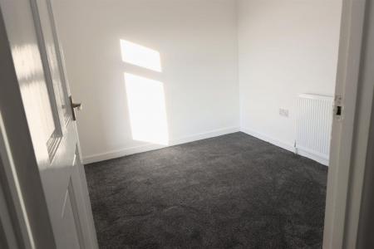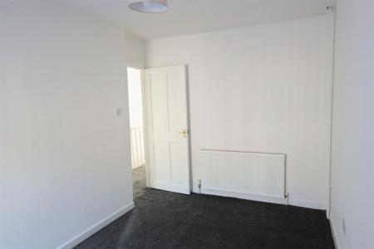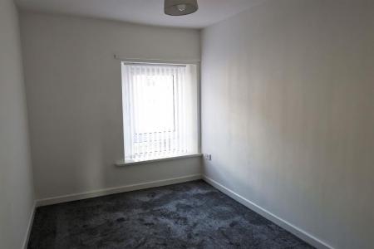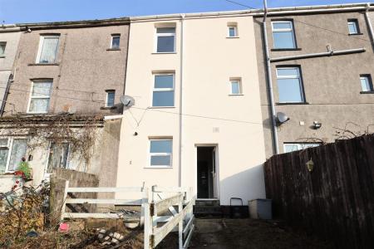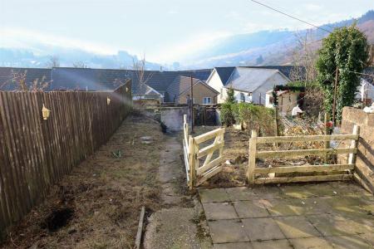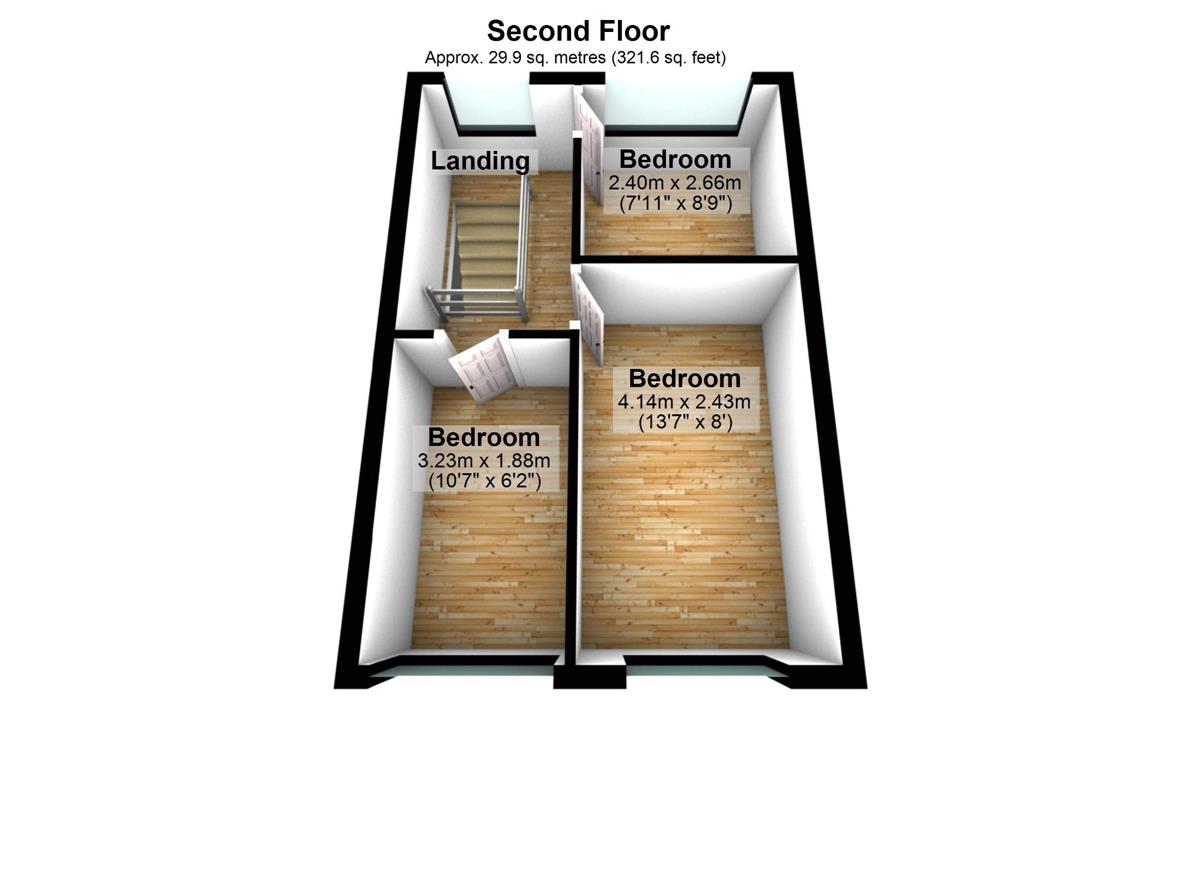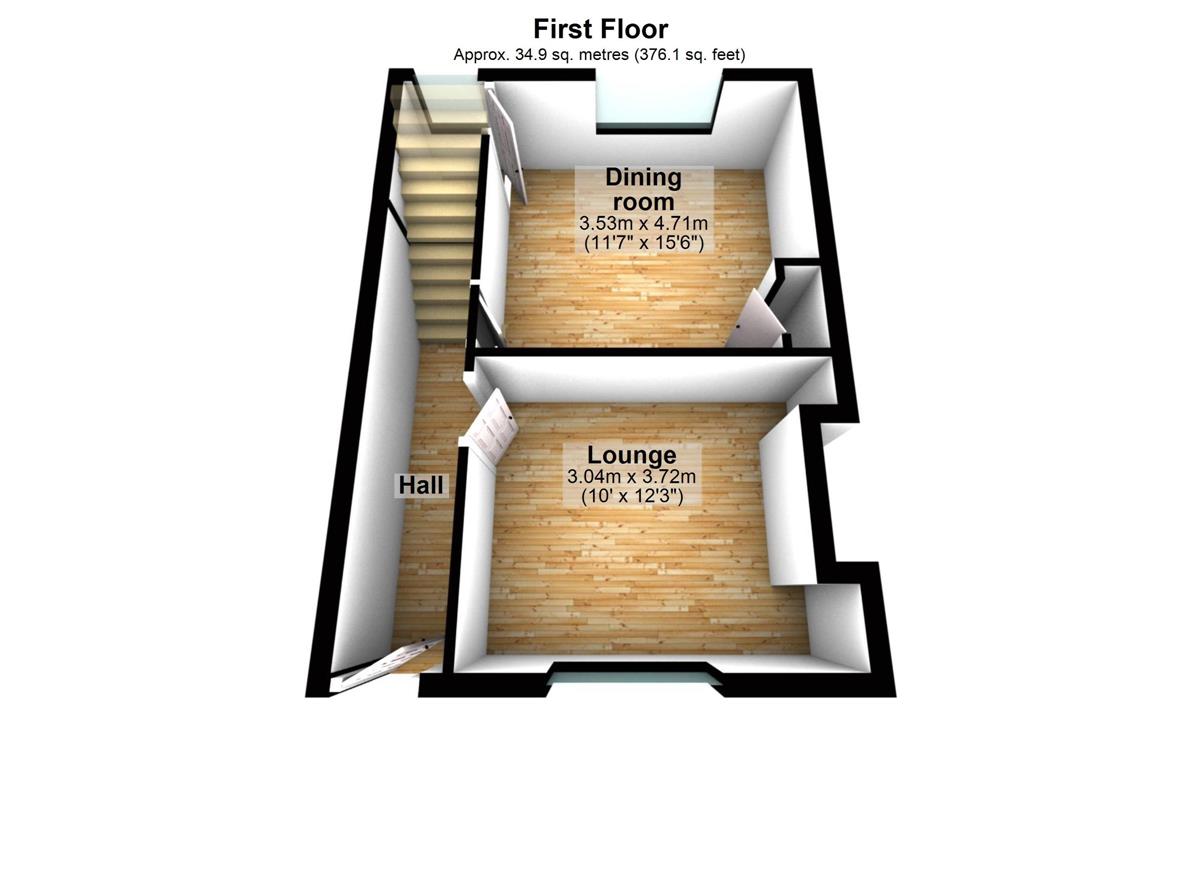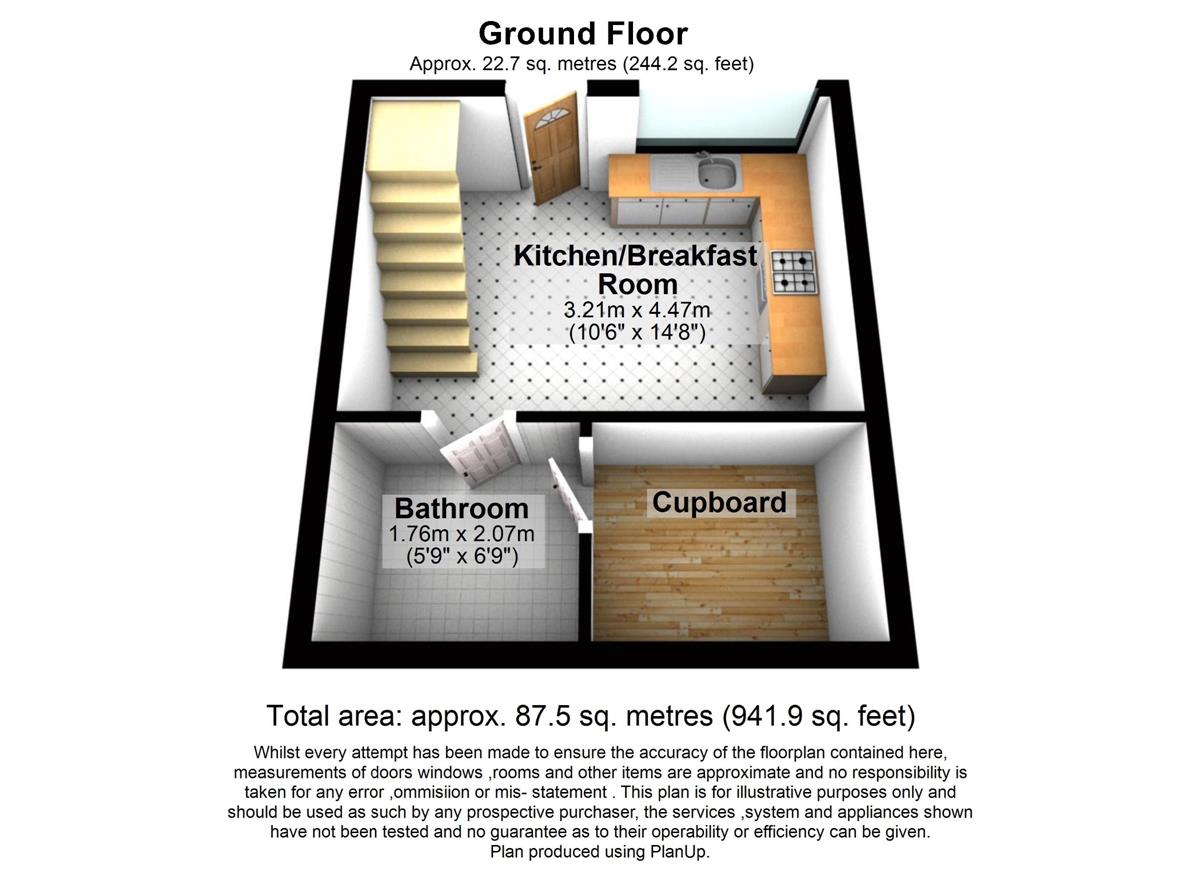- 3 double bedrooms
- Split over three floors
- Chain free
- 6.5 miles from the M4
- Close to lakes and countryside walks
- Fireplace
- Garden
- Ideal first time buy
- Investment opportunity
3 Bedroom Terraced House for sale in Bridgend
Wisemove presents this 3 bedroom and 3 storey terraced house Nestled in the Garw Valley, Blaengarw. The location of this property gives numerous options for beautiful scenic walks as well as a range of amenities of a short walk. From shops, takeaways, parks, pubs.
This property has plenty of room due to having 3 storeys, offering privacy from the rest of the house.
The ground floor consists of a reception room as well as dining room.
The kitchen along with bathroom is located on the basement floor with access to rear garden.
The first floor leads into Bedroom 1, 2 and 3.
This property has no chain- Ideal for first time buyer or a buyer looking for an investment.
Council Tax Band: A
Tenure: Freehold
Garden details: Rear Garden
Entrance hall w: 0.95m x l: 4.18m x h: 2.58m (w: 3' 1" x l: 13' 8" x h: 8' 6")
Wooden Lino Flooring, 1 single socket, white PVC door, hanging light fitting, white walls, white ceiling.
Dining Room w: 3.64m x l: 3.06m x h: 2.61m (w: 11' 11" x l: 10' x h: 8' 7")
New grey carpet, 2 double sockets, radiator, gas meter in a box, large window with window frame, white walls and white ceiling, glass panelled door, hanging bulb fitting, white coving, white skirting boards and window door frames.
Lounge w: 3.75m x l: 3.52m x h: 2.57m (w: 12' 4" x l: 11' 7" x h: 8' 5")
White walls, white ceiling, white radiator, glass panelled doors, beige and silver fireplace, 2 light switches, storage cupboards, wooden lino flooring, textured white ceiling, white door frames and white skirting boards, smoke alarm, hanging light fixture, tv aerial socket, 2 double sockets.
Stairs w: 0.84m x l: 3.22m (w: 2' 9" x l: 10' 7")
Stairs to Ground floor - Grey carpet (Brand new), white handle for staircase and white spindles, white skirting boards, white walls and white textured ceiling.
Landing w: 1.7m x l: 3.33m x h: 2.43m (w: 5' 7" x l: 10' 11" x h: 8' )
Brand new grey carpet, small white framed window, white door frame, white skirting boards, white walls, white textured ceiling, white radiator, 1 single socket, hanging bulb fitting, smoke alarm, extractor fan.
Kitchen w: 3.98m x l: 4.07m x h: 2.51m (w: 13' 1" x l: 13' 4" x h: 8' 3")
Grey tiled floor, wooden units black and grey pattered work top, electric hob and oven, silver taps and sink, silver fan, smoke alarm, hanging light fitting, 4 double socket, white radiator, co2 alarm, boiler in cupboard, textured ceiling (White), white walls.
Bathroom w: 2.09m x l: 2.19m x h: 2.46m (w: 6' 10" x l: 7' 2" x h: 8' 1")
White toilet, white sink with silver taps, white marble panelled bath panel, white bath with silver taps, white tiles, white 3 walls, storage cupbaord, extractor fan, lino wood flooring, pully cord for shower, white shower unit and shower head. Silver curtain rail.
Stairs w: 0.83m x l: 3.18m (w: 2' 9" x l: 10' 5")
Leading upstairs to second floor - New grey carpet, small window with white window frame, white walls, textured white walls, white staircase.
Bedroom 1 w: 2.44m x l: 4.41m x h: 2.41m (w: 8' x l: 14' 6" x h: 7' 11")
White walls, white doors, white skirting boards, new grey carpet, white textured ceiling, 2 double sockets, white window frame, hanging bulb fitting, white door with gold handle.
Bedroom 2 w: 2.66m x l: 2.41m x h: 2.43m (w: 8' 9" x l: 7' 11" x h: 8' )
White walls and white textured ceiling, new grey carpet, 2 double sockets, white door, white window frame, hanging light fitting.
Bedroom 3 w: 1.89m x l: 3.23m x h: 2.42m (w: 6' 2" x l: 10' 7" x h: 7' 11")
White walls, white doors, white skirting boards, new grey carpet, white textured ceiling, 2 double sockets, white window frame, hanging bulb fitting, door in ceiling leading to attic.
Disclaimer
Your attention is drawn to the fact that we have been unable to confirm whether certain items included with the property are in full working order. Any prospective purchaser must accept that the property is offered for sale on this basis. All dimensions are approximate and for guidance purposes only.
Important Information
- This is a Freehold property.
Property Ref: 534322_RS0487
Similar Properties
2 Bedroom Terraced House | Offers in region of £124,995
Well presented throughout, this terraced cottage is situated within walking distance of Parc Calon Lan and its lake. Wit...
2 Bedroom Terraced House | £122,500
A Mid terrace two bedroom property in Garth, close to Garth primary school. The accommodation briefly comprises of Porch...
Queen Street, Blaengarw, Bridgend
3 Bedroom Terraced House | Offers Over £120,000
Situated in an elevated position backing onto farmland; this terraced property provides spacious living accommodation wi...
Oxford Street, Pontycymer, Bridgend
2 Bedroom Terraced House | £125,000
Ideal first time buy chain free two bedroom terraced house with spacious living areas, outside storage and a large garag...
Bridge Street, Ogmore Vale, Bridgend
2 Bedroom Terraced House | £129,500
This charming two-bedroom property, nestled in the heart of Ogmore Vale, offers an exceptional opportunity for first-tim...
West Rhondda Road, Pontyrhyl, Bridgend
2 Bedroom Terraced House | Guide Price £129,500
A modernised two bedroom cottage, situated in the quiet hamlet known as Pontyrhyl, within the Garw valley. Offers splend...
How much is your home worth?
Use our short form to request a valuation of your property.
Request a Valuation
